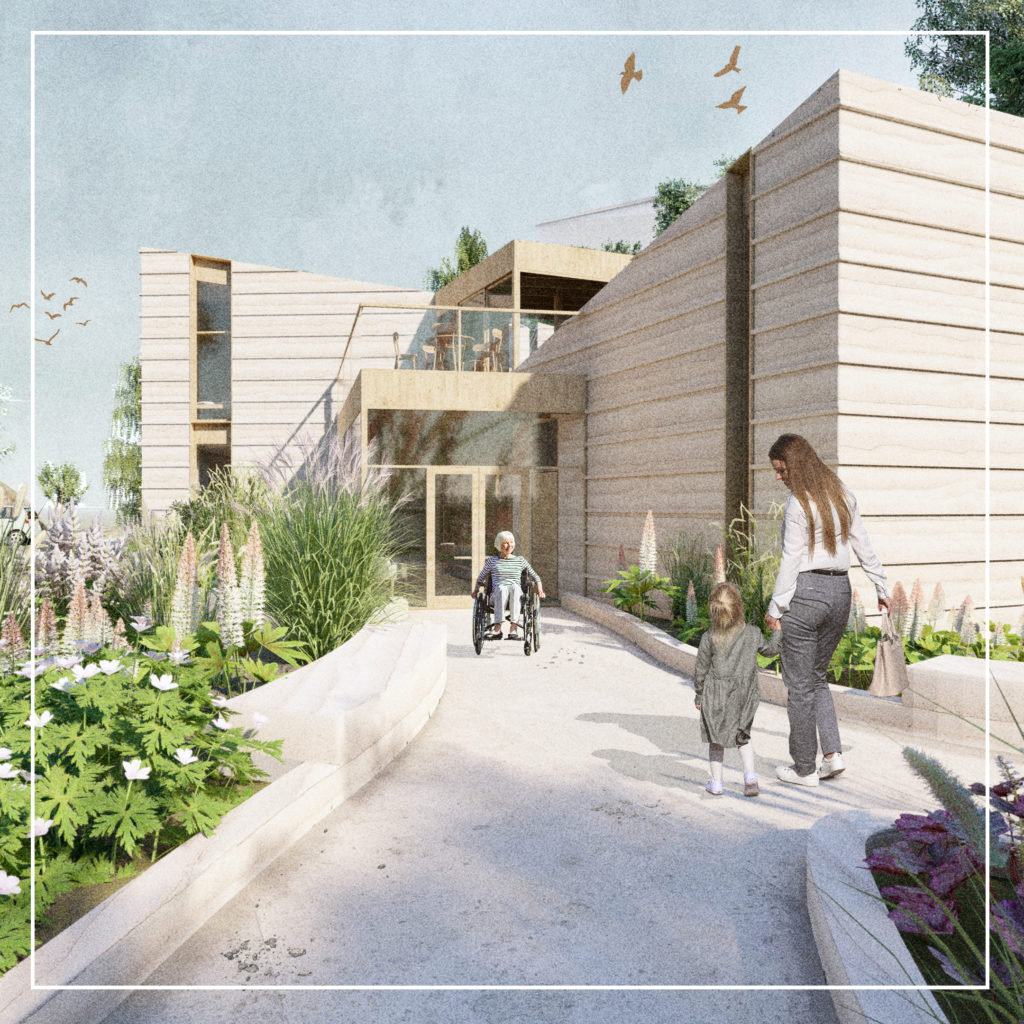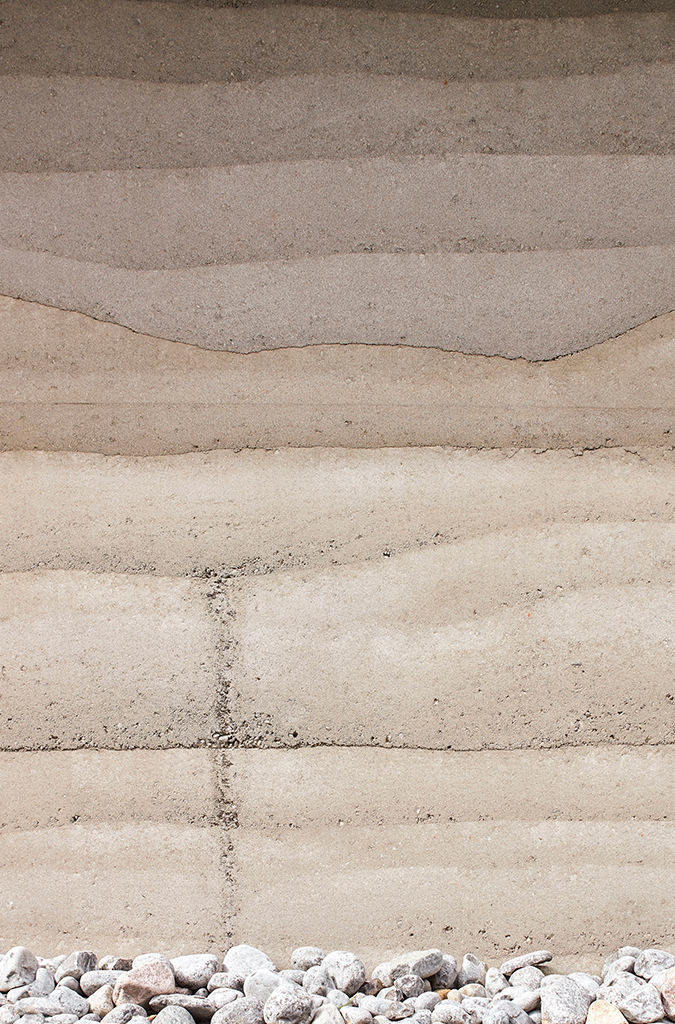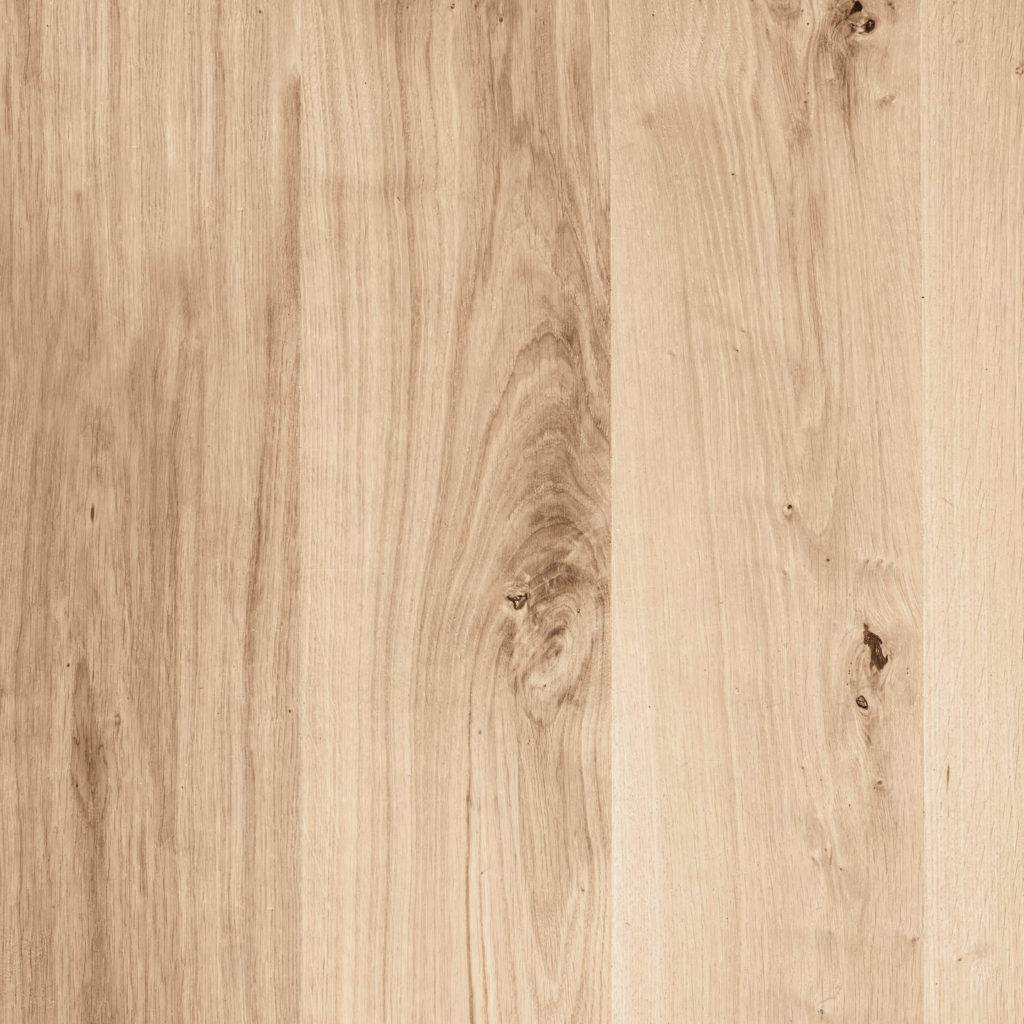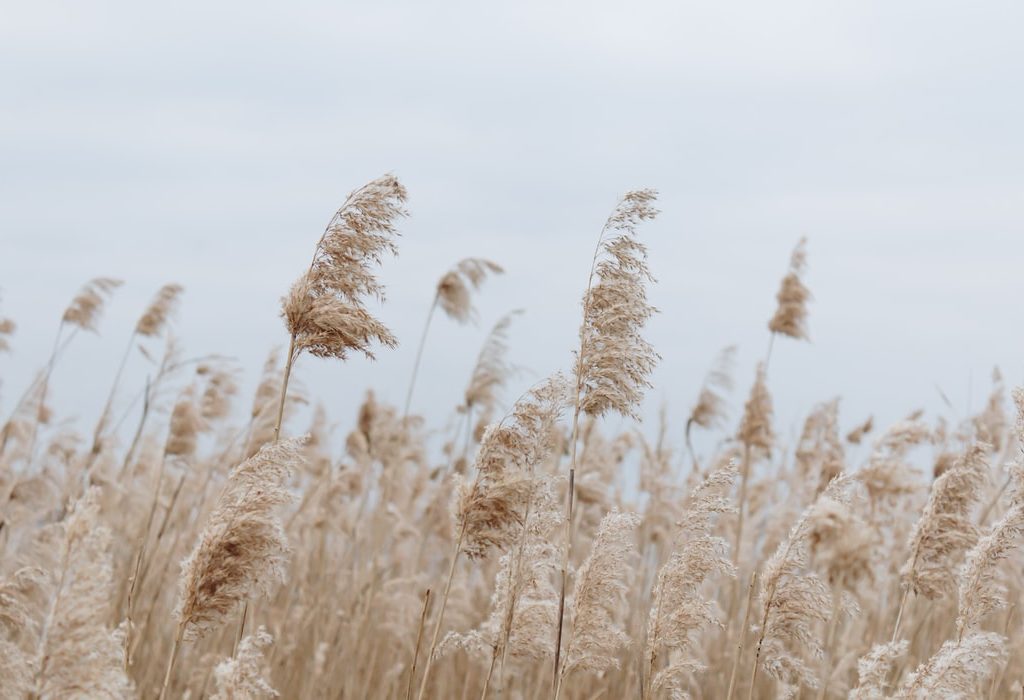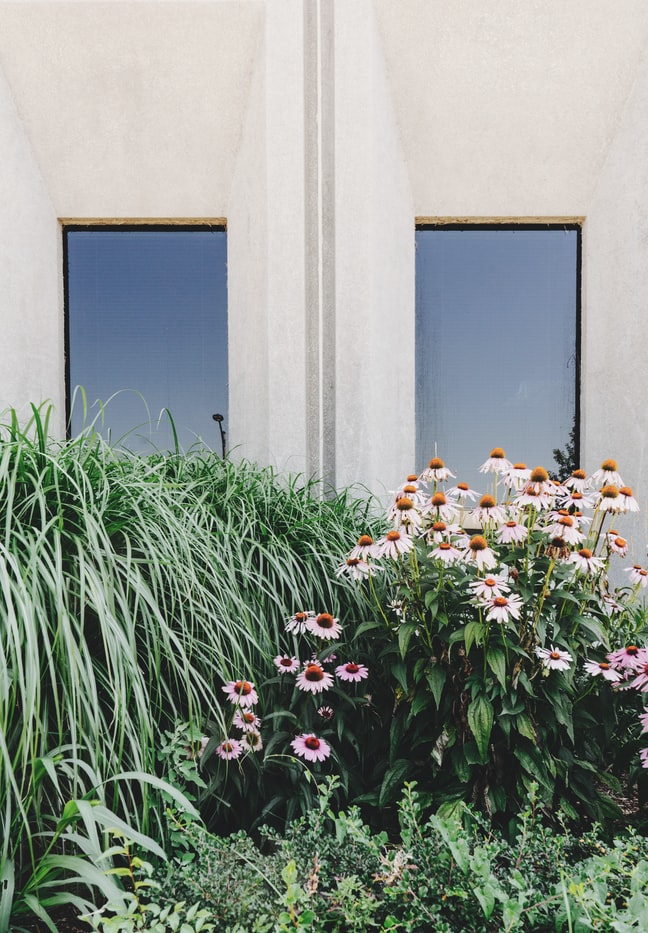Andrum
Andrum is the Swedish word for a breathing space or respite. This thesis project is a proposal for a cancer support center, where people affected by cancer could get a break – a breathing space – from the difficulties the illness brings.
Background
Every day 137 people are diagnosed with cancer in Sweden. The illness not only impacts the patient itself, but also family, friends, colleagues, and society. Tackling cancer is difficult, both physically and mentally, and those affected often feel lonely and misunderstood. A more holistic view on cancer care is needed, where the mind and body are treated as equally important. Therefore, this project is a proposal for a new, and needed, cancer support center in Gothenburg: a place where people affected by cancer can meet others in their situation, get support, information, and rehabilitation.
69%
of those who get cancer in Sweden survive today
60,000
people get a cancer diagnosis each year in Sweden
100,000
people are estimated to get a cancer diagnosis each year in Sweden,
in 20 years from now
– Louise Lindquist Sassene
“In 2030, half of the population will get cancer at some point in their life, so we have to break the stigma around cancer. It’s not you today, but it might be tomorrow.”
personal communication, translated by author, 2021
Research has shown how contact with nature can improve health, by reducing stress, enabling faster recovery, boosting the immune system and increasing happiness: all aspects that could benefit people dealing with cancer. Biophilic design is a method where the human connection to nature is incorporated in the design, with the purpose of increasing wellbeing. The design choices for Andrum were therefore strongly influenced by this design method.
Research Question
How can a biophilic architectural design support the users and
functions within a cancer support center?
Aim
Proposing spaces with the intent to aid in the healing process, psychologically and physically, with the help of biophilic design.
To make visible the needs and possibilities within the Gothenburg cancer care context, possibly helping to de-stigmatize and prioritize the illness.
What helps?
Cancer rehabilitation aims towards the prevention and reduction of the physical, social, psychological and existential effects of cancer illness and its treatment. The activities and spaces at Andrum aim at providing therapies within all four dimensions for a holistic and individually adapted cancer care.
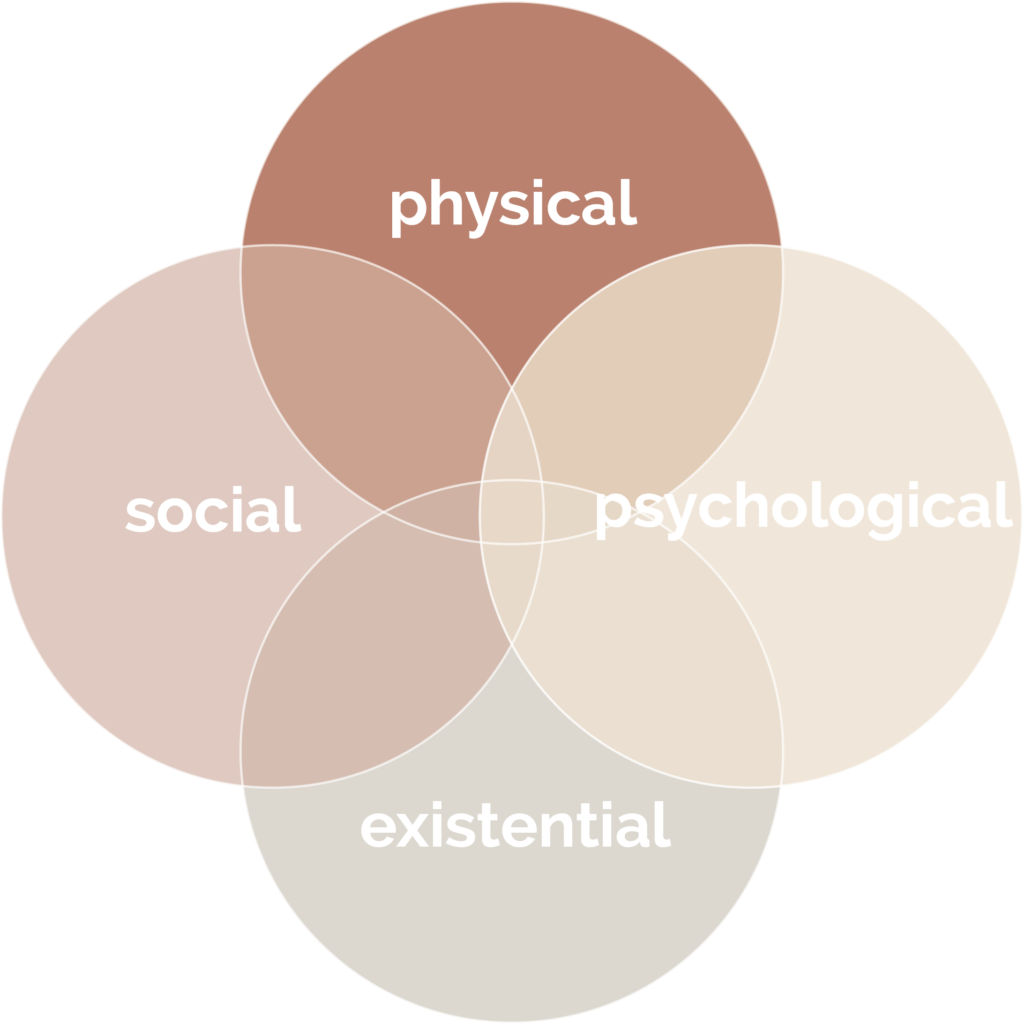
– Louise Lindquist Sassene
“As a cancer patient you are deprived of your integrity, control and identity. The medical care dehumanizes you – making the social support incredibly important.”
personal communication, translated by author, 2021
Method
The project is based upon a Research Informed Design approach, focused on the relation between nature, cancer support and the built environment. Literature studies, site analysis, reference studies and surveys and interviews with people with different experiences of cancer were conducted. Sketching and modelling were then used as a means to synthesize and develop the information found in the research into a final building proposal.
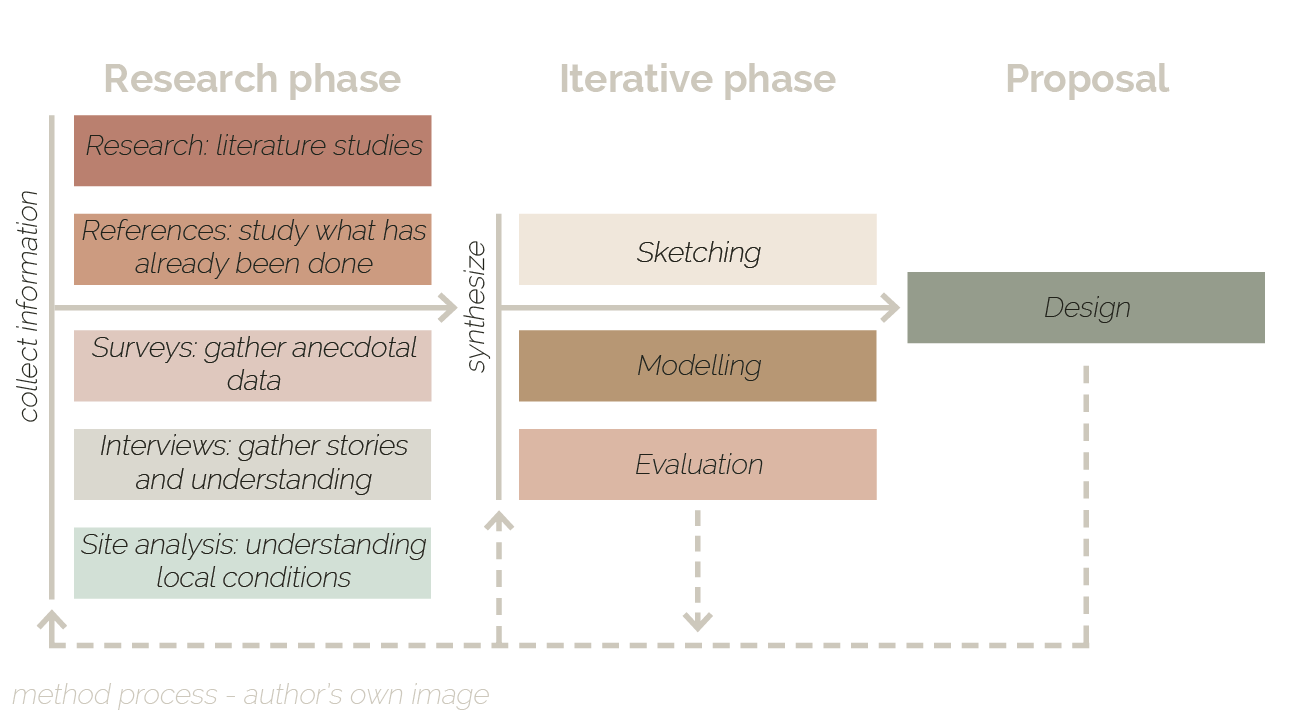
Interview- and survey results
– Emelie Ogenhag
“The healthcare system is top notch when it comes to cancer and treatment. But when this is done it is goodbye immediately. What happens now?”
personal communication, translated by author, 2021
The interviews gave a deeper understanding of the cancer experience, where it became clear that a holistic view on rehabilitation was perceived to be missing in the current cancer care. It also became clear that there is a gap between the received care and the care needed: after finishing treatments several people witness of feeling abandoned by the healthcare system. Even after becoming cancer free, the “cancer hangover” that often follows means that many still struggle with fear of cancer recurrence, anxiety, pain and so on. Here a cancer support center could provide a great help psychologically, socially, physically and existentially.
Users
The potential user group is a heterogeneous one, with cancer patients from different backgrounds and stages in life all being welcome. The center also welcomes the patients’ loved ones, in need of support. Andrum also constitutes a work environment for staff and volunteers.
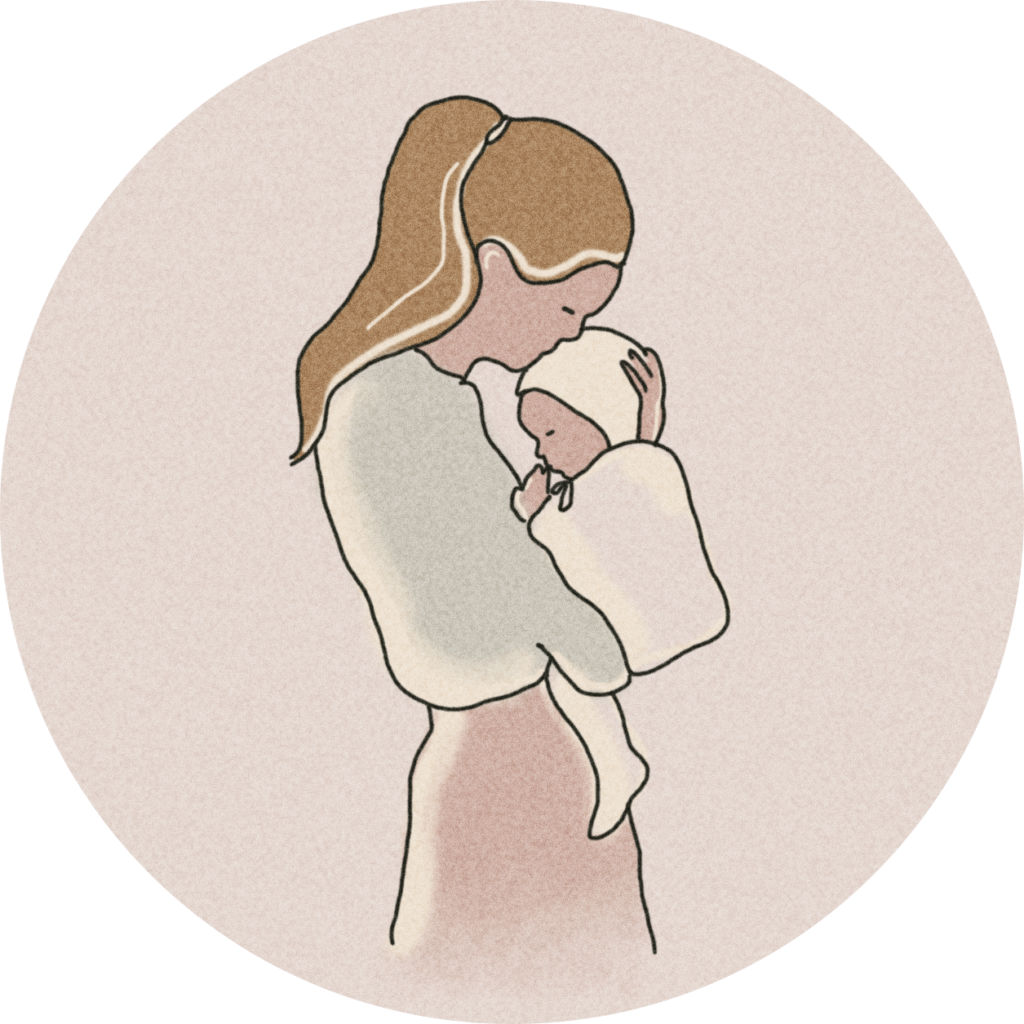
stages in life
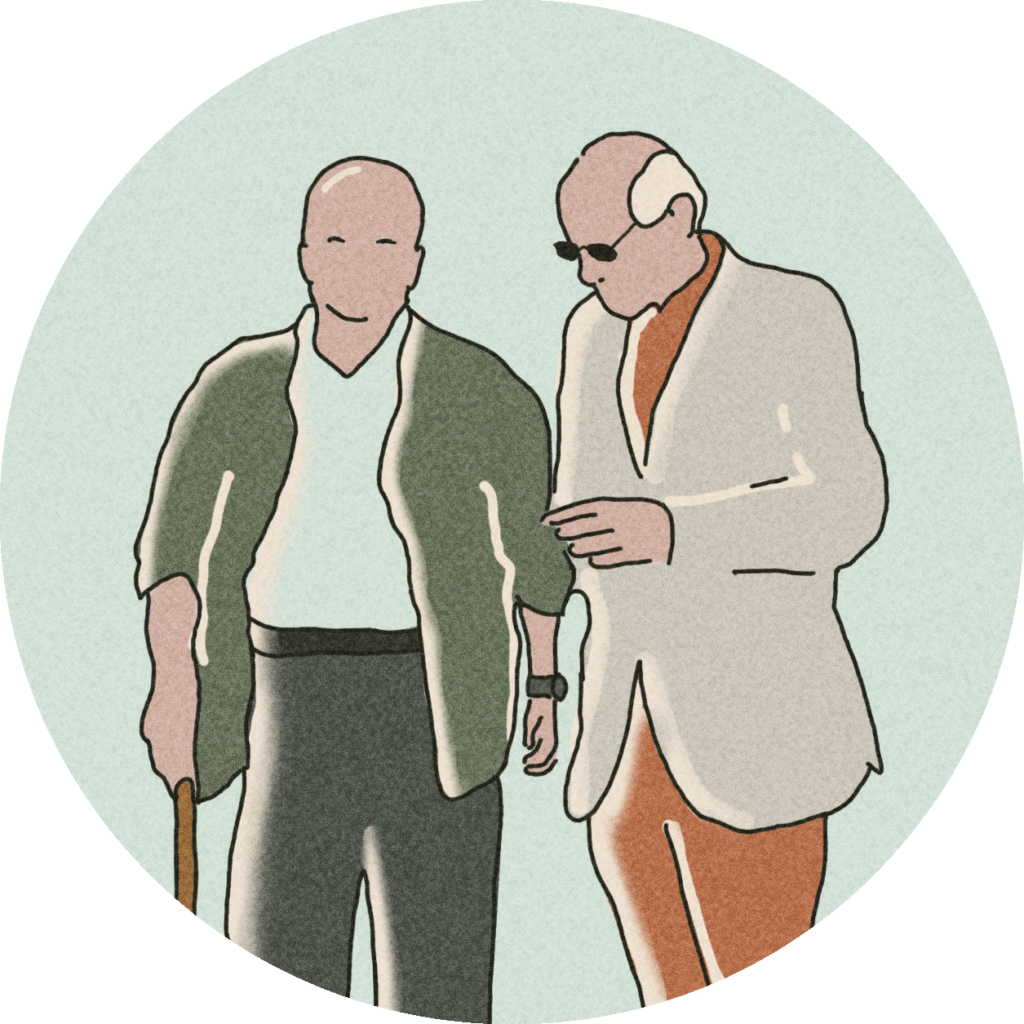
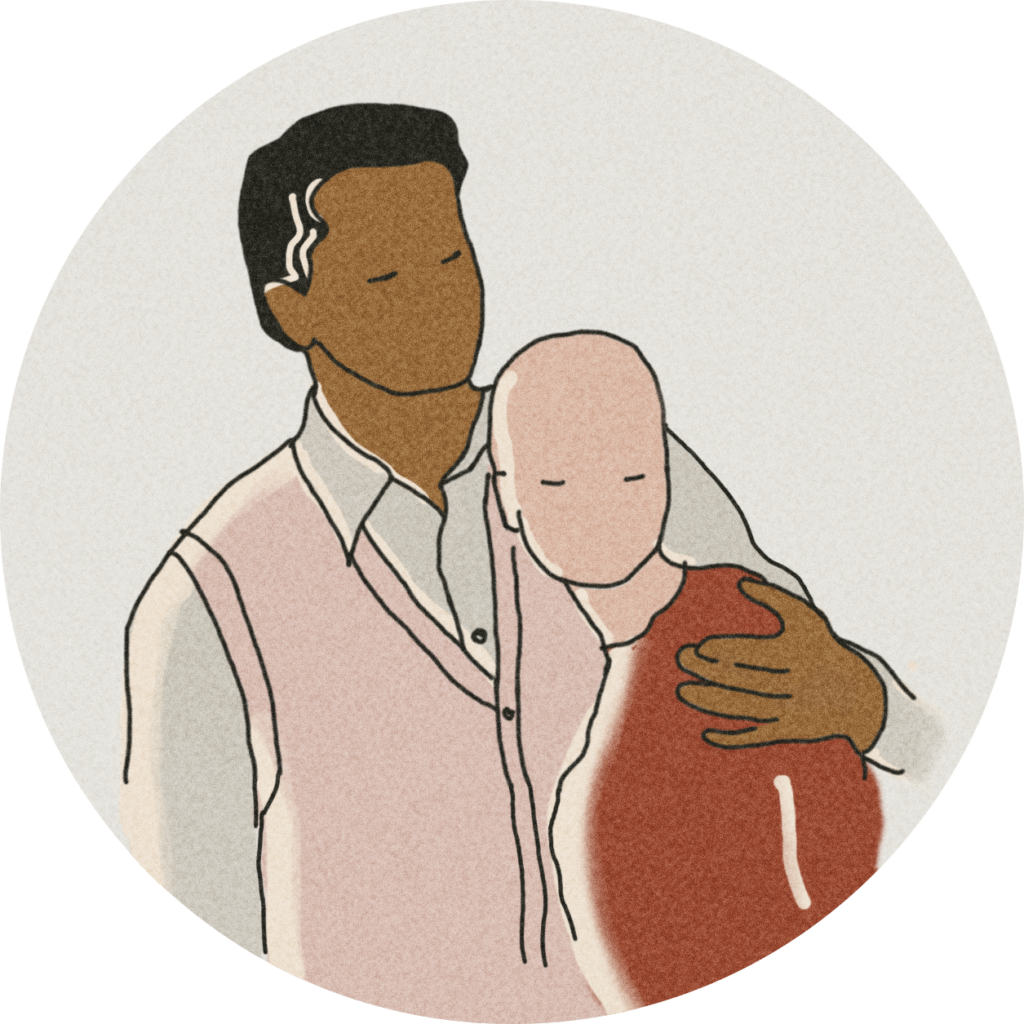
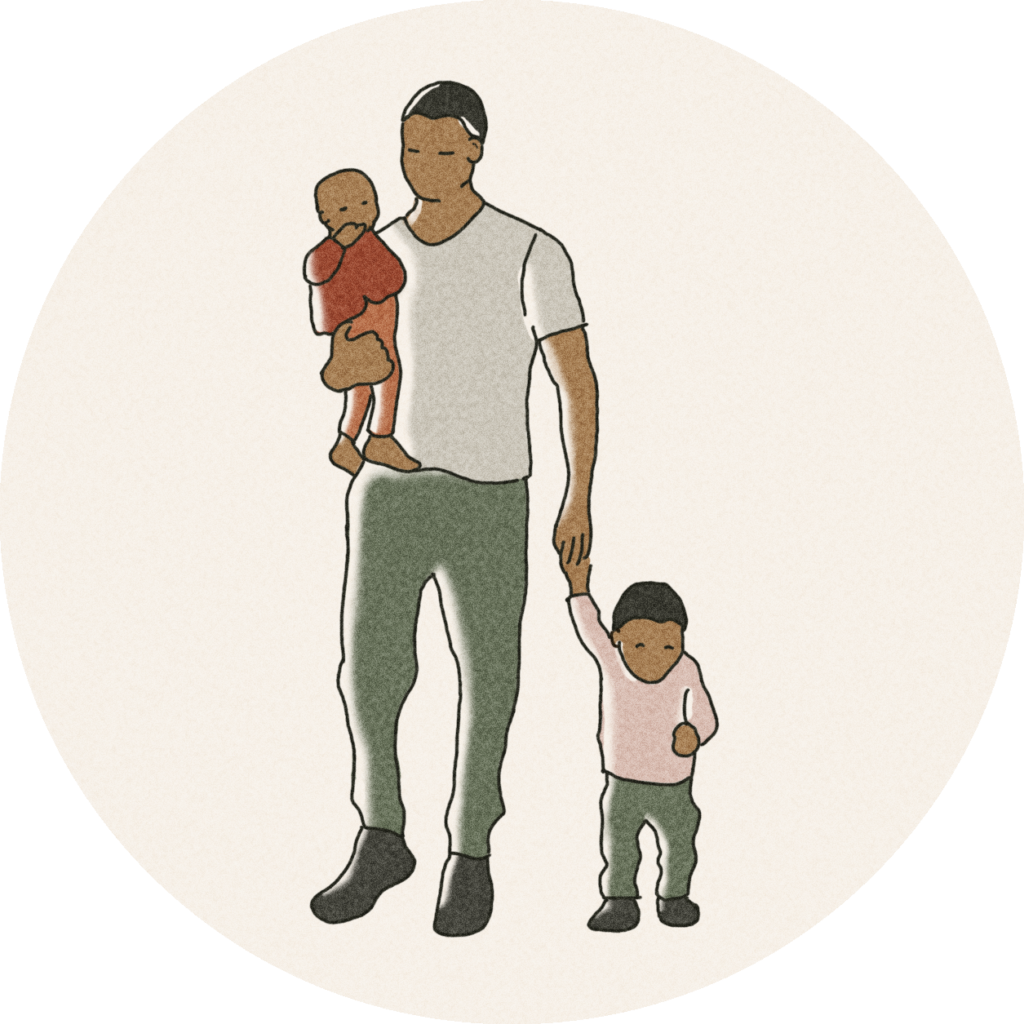
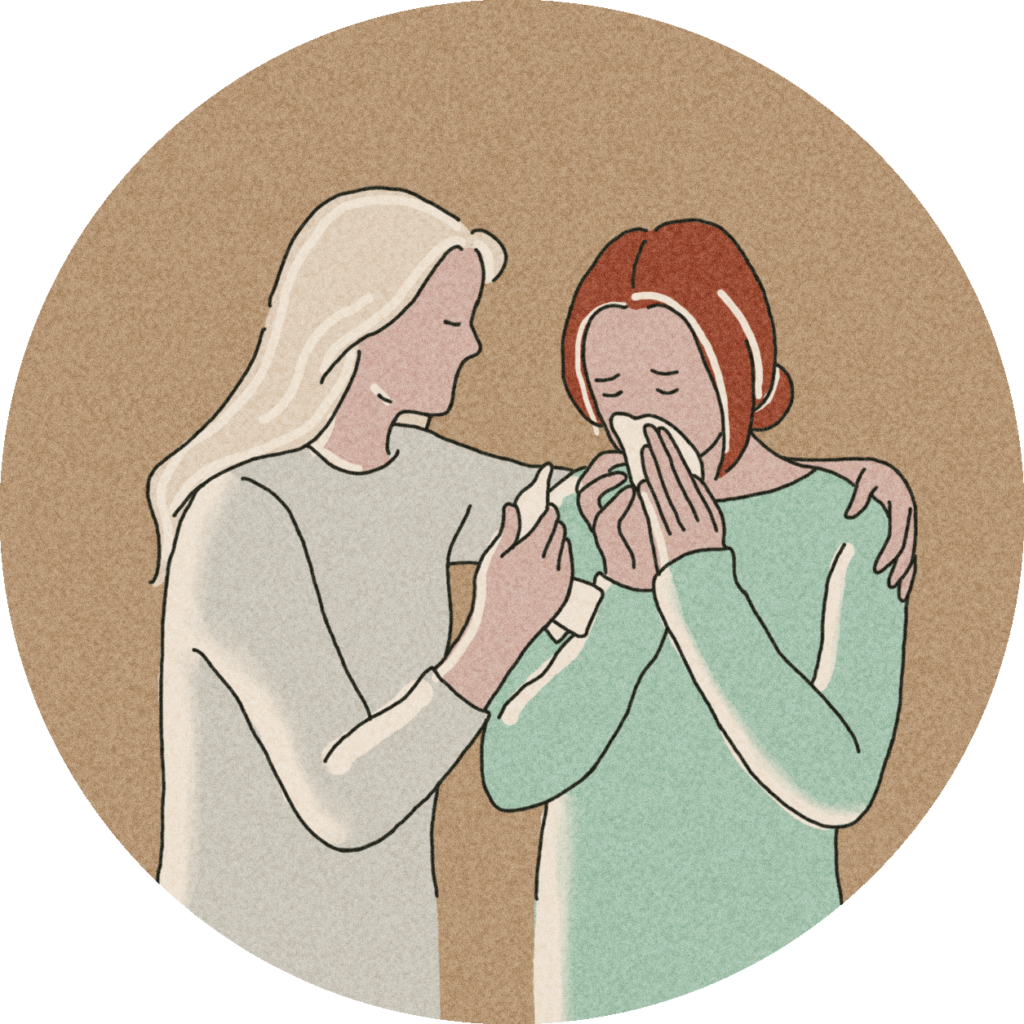
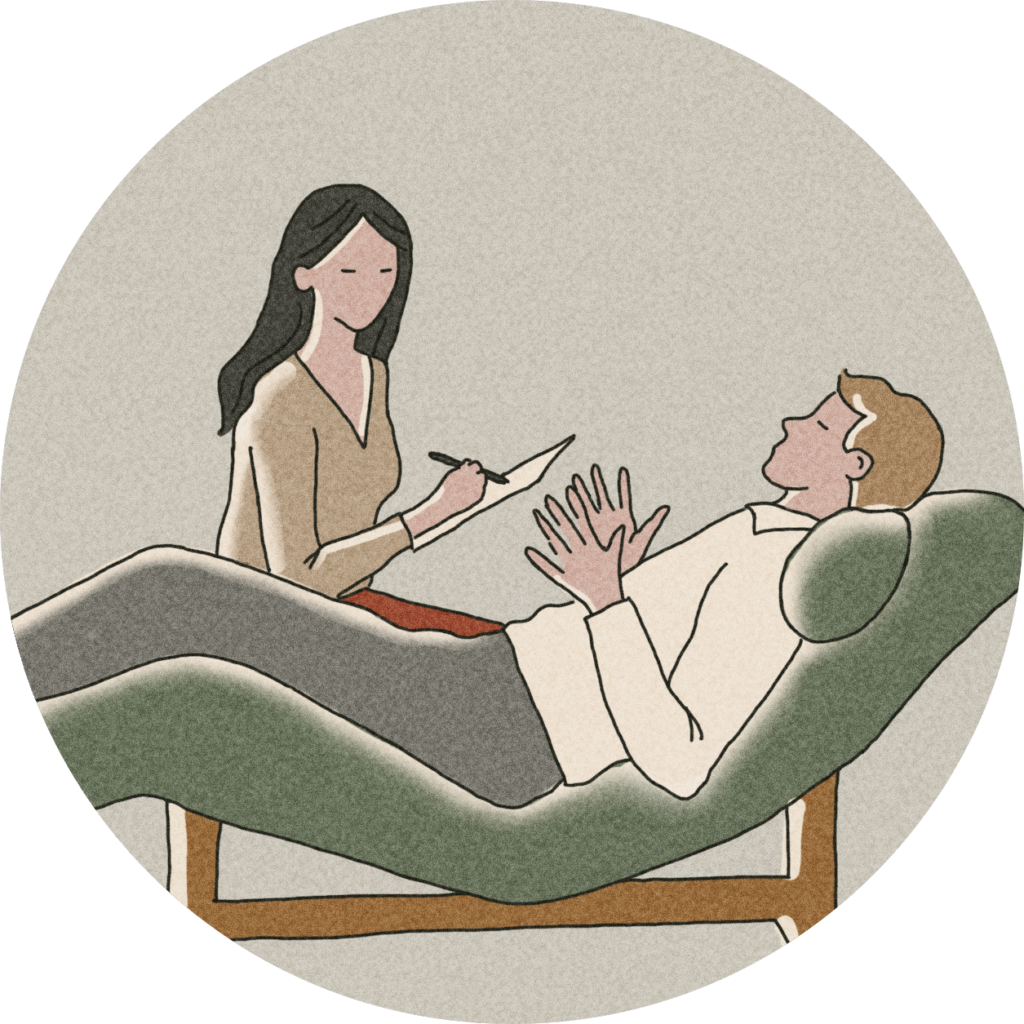
Context
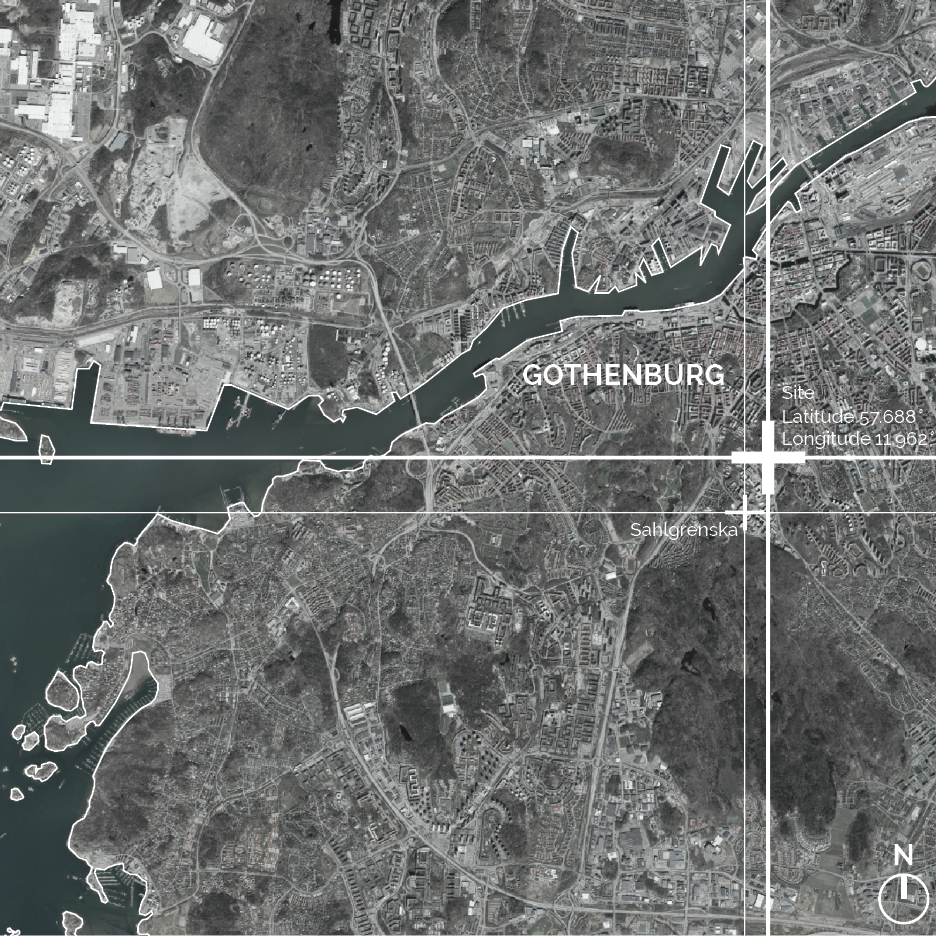
The site choice was based on three important criteria:
- to be located close to the oncology clinic at Sahlgrenska hospital, but feel distant from it
- to have green surroundings, enhancing the biophilic experience
- to be a plot with potential for re-greening, so no vegetation would be lost, but instead added
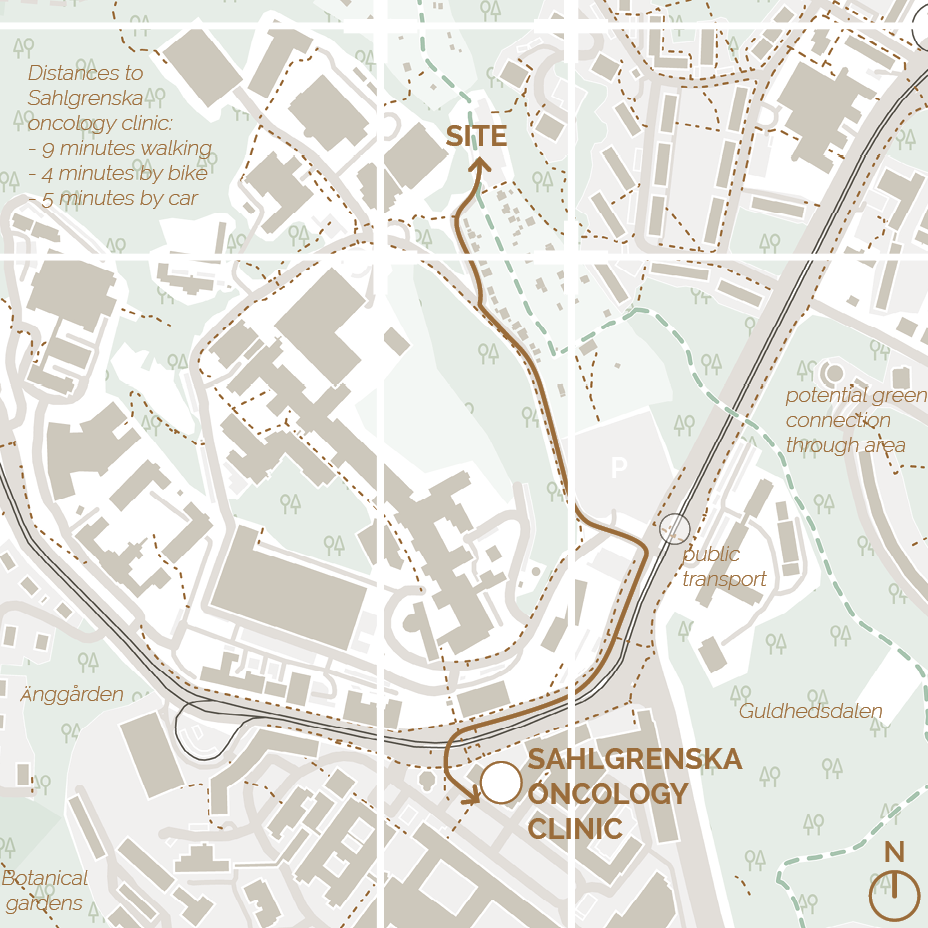
The site is located 9 minutes by foot from the oncology clinic, as well as close to public transport and several options for parking. There are several large green spaces close by, with allotment gardens neighboring the site towards the north and the south. The area is today an underused parking lot, currently under investigation for future development.
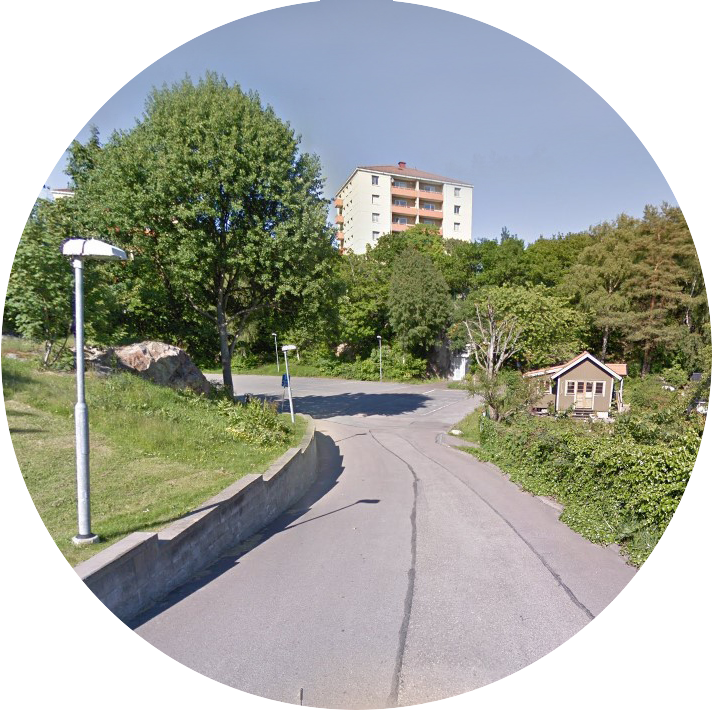
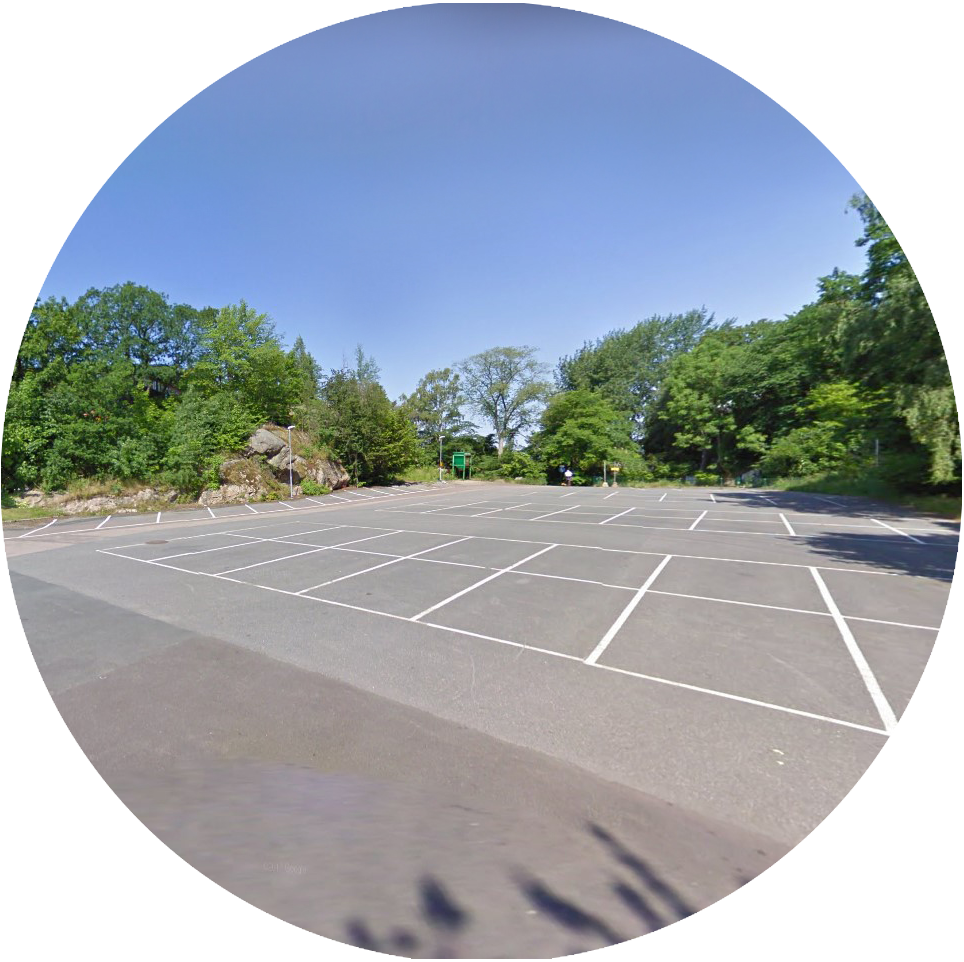
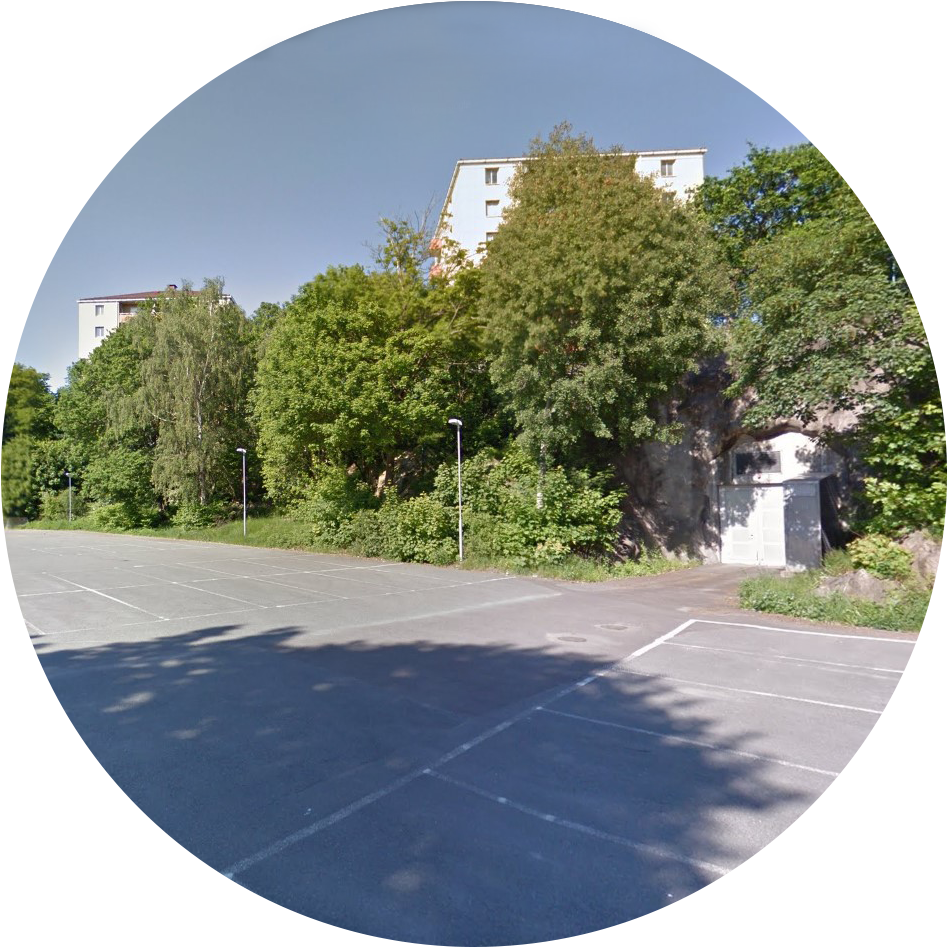
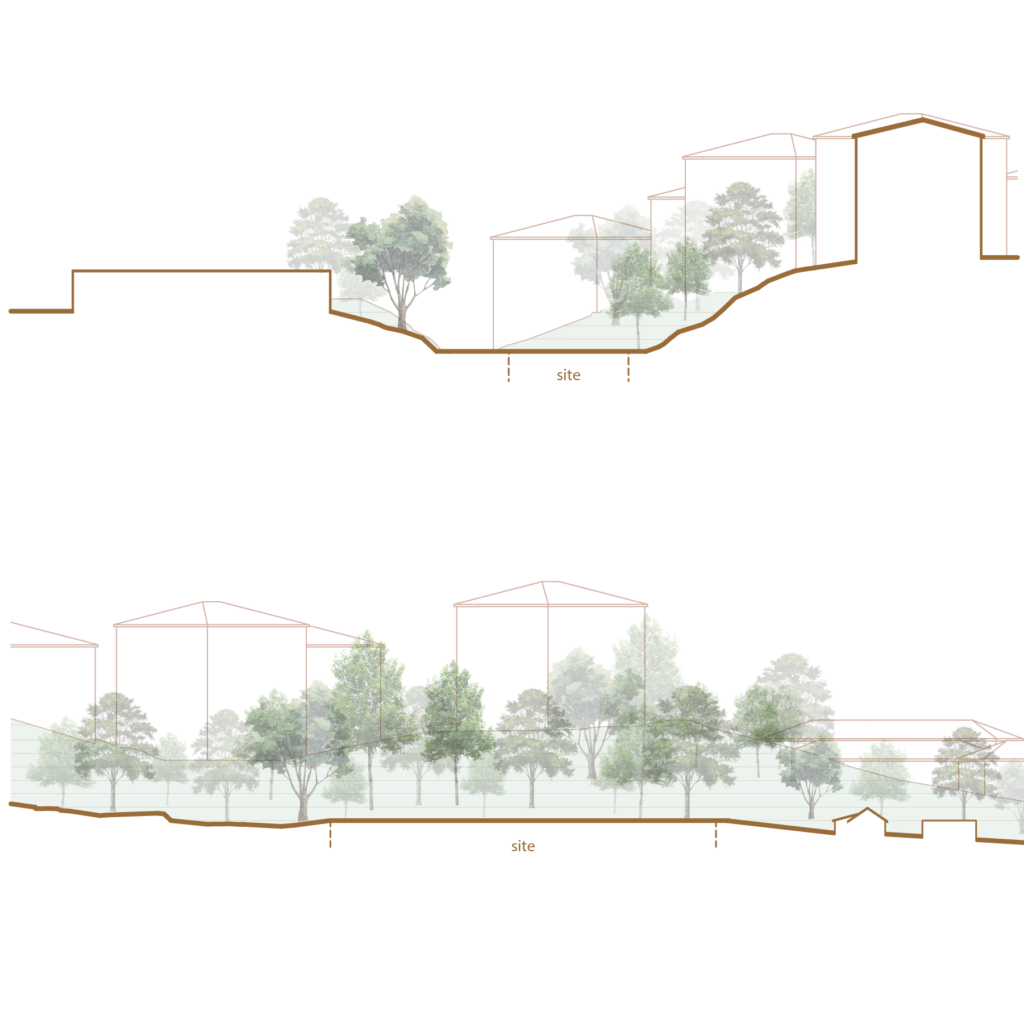
The site is located between two steep hills in the west-eastern direction. It gently slopes downwards towards the north and the south, where small allotment gardens are also located. It is surrounded by lush vegetation, partly shielding the site from views from the large buildings towards the west and the east.
Design proposal
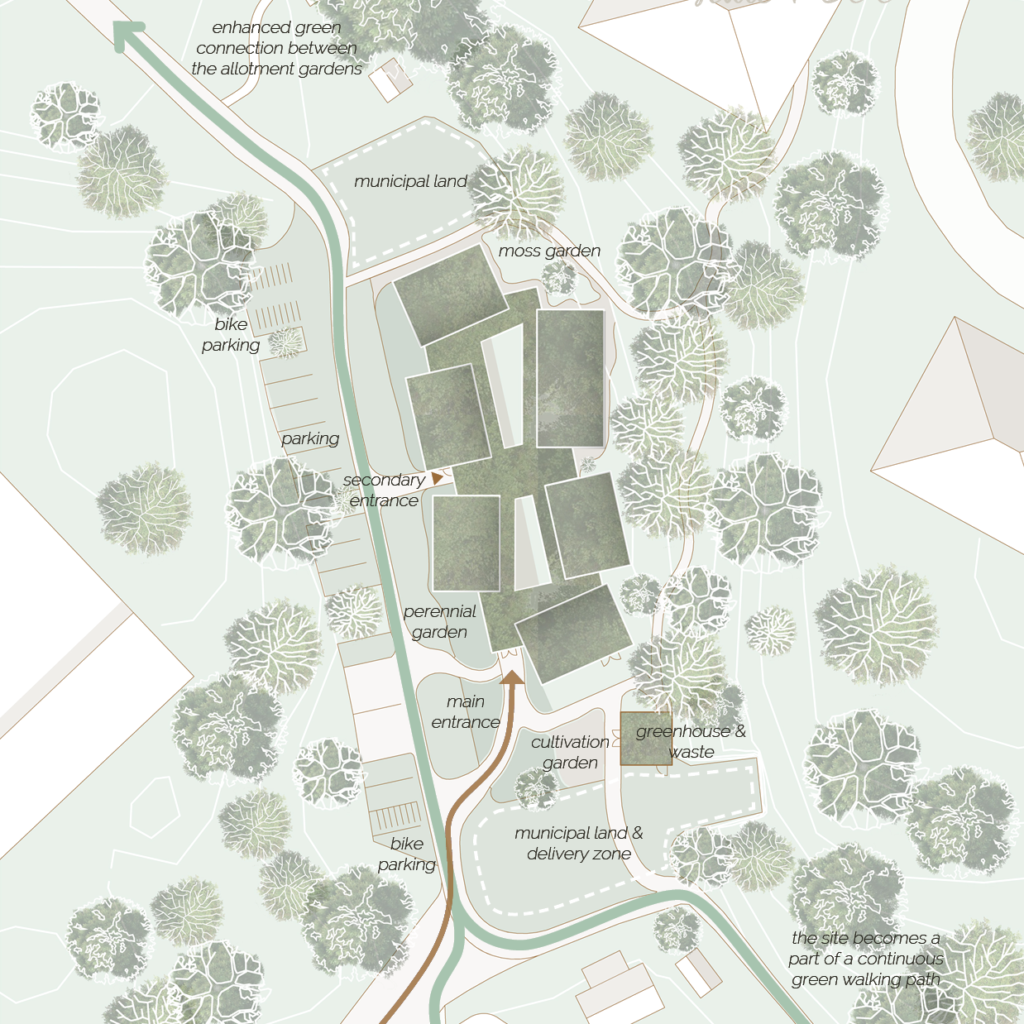
The building is placed on the north-eastern part of the plot. By replacing the asphalt with permeable pavers, the ground turns green and water is allowed to penetrate the surface. To enable accessibility, the paths are covered with paving slabs. This accessible path also nudges people passing by to keep a distance to the facade – enabling more privacy within the building.
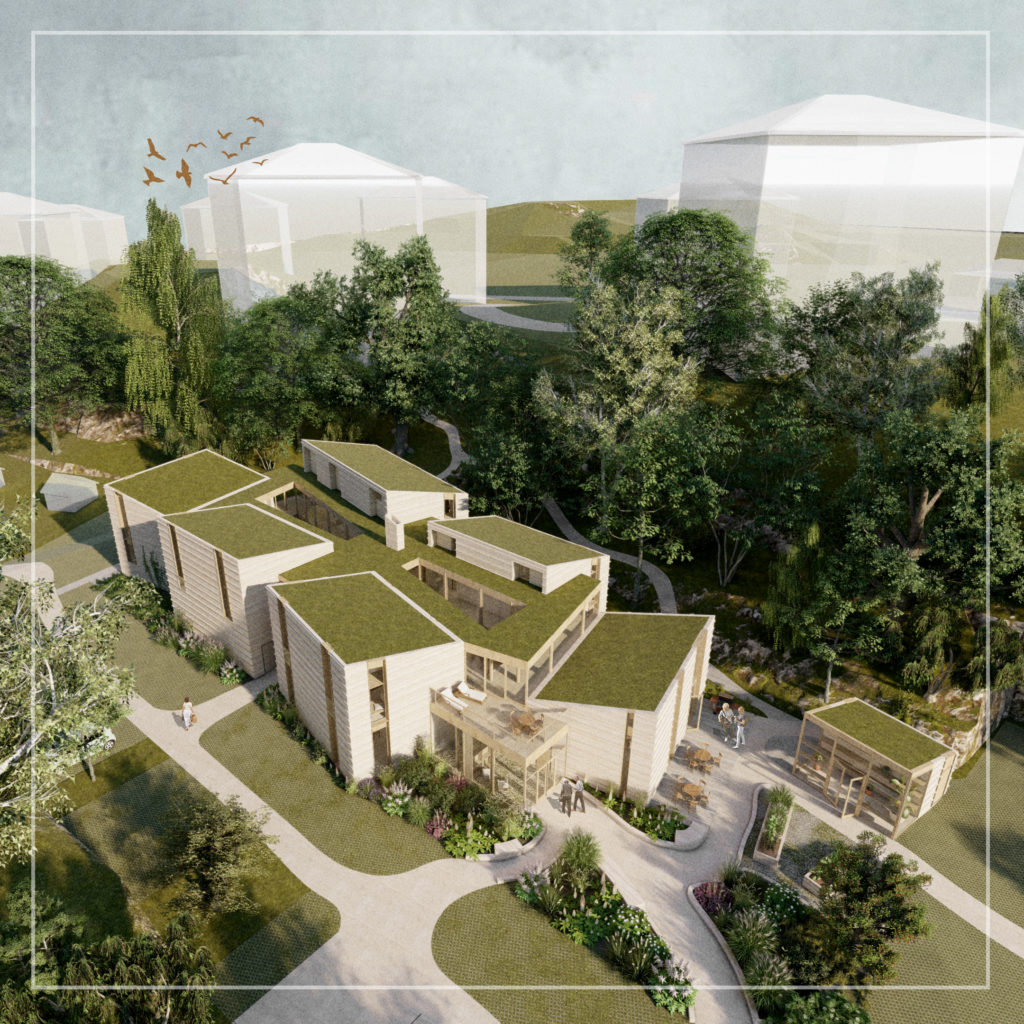
After analyzing the site, a few site strategies were developed:
- to divide the building into smaller units, for a human scale
- to create a green roof landscape, to blend the building with the surrounding hills
- to create a green link between the allotment gardens, through the extensive use of greenery
- to push the building towards the north-west, to make space for parking and walking by, as well as increasing privacy within
- to create a welcoming and visible entrance from the south-west
- to create an eye-catching design to draw attention to the cause
Materiality
Rammed earth and wood are the main building materials of Andrum. These are tactile, healthy and natural materials with a low climatic impact. Reed is used for insulation and vegetation covers the roof and the majority of the outdoor areas.
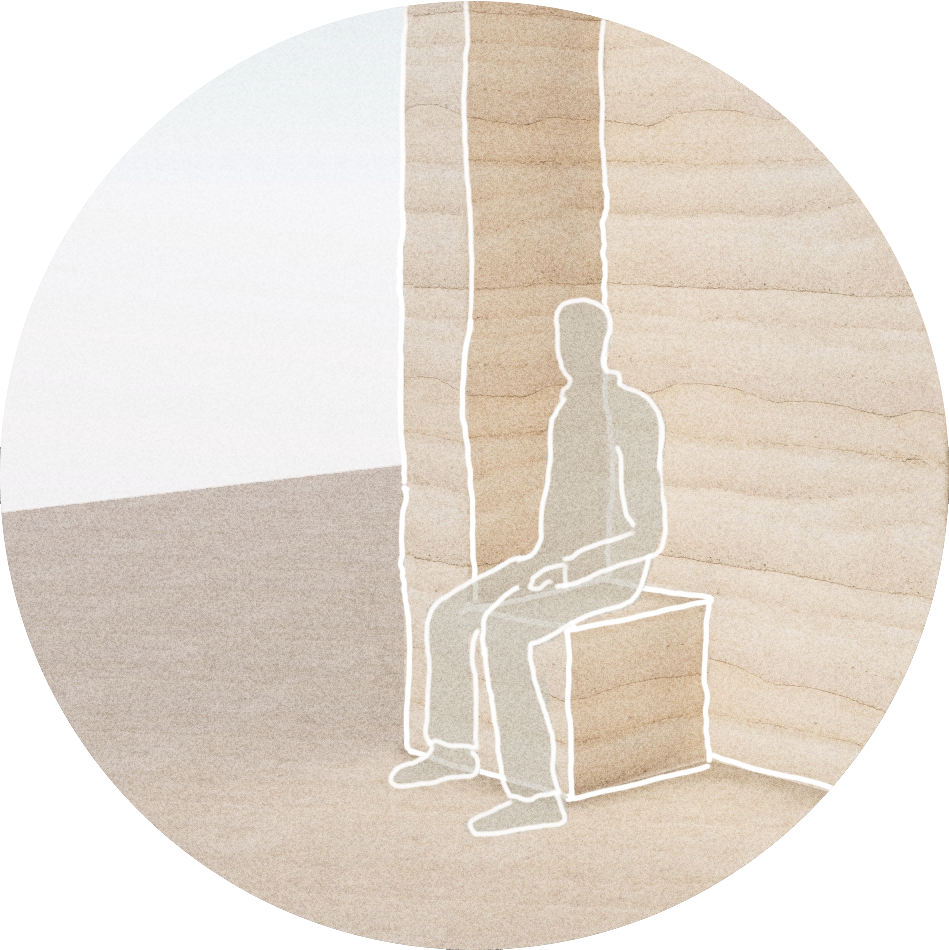
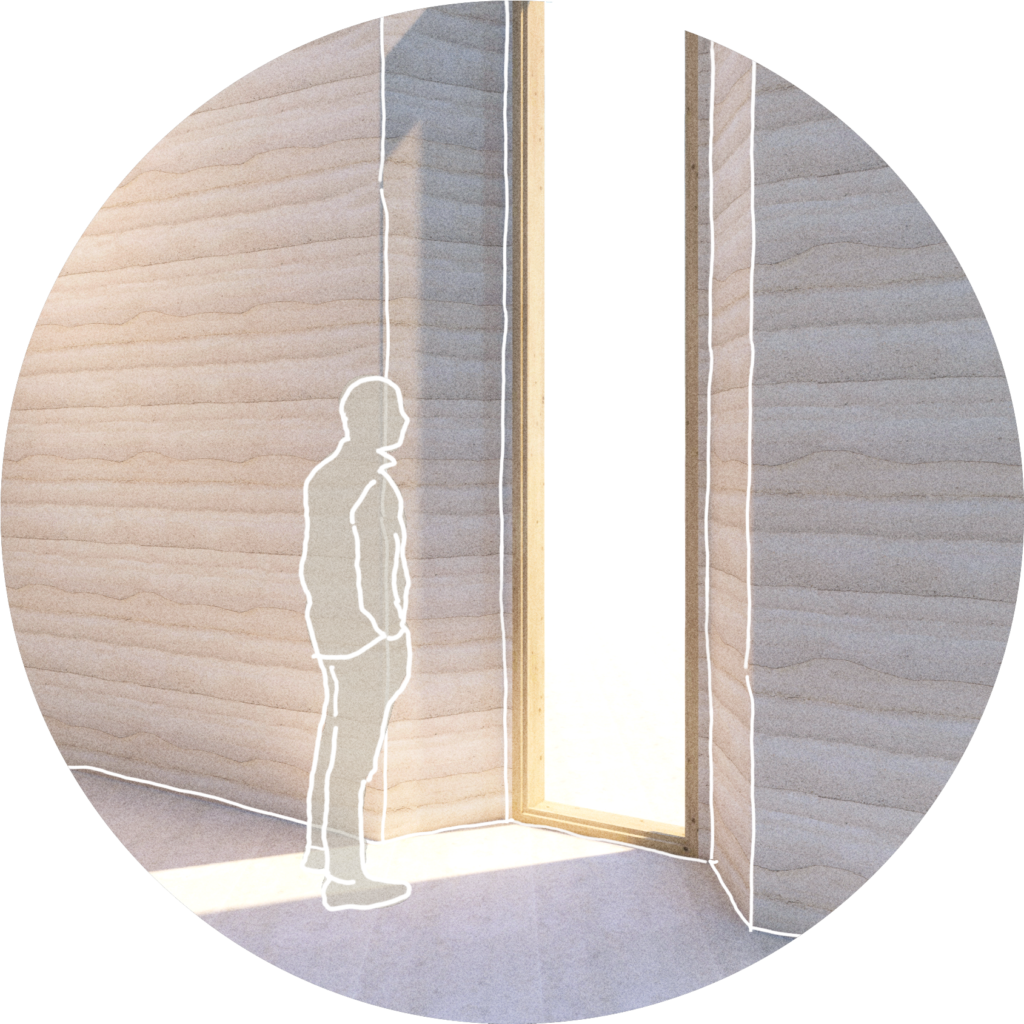
Except for its tactile and beautiful expression, rammed earth also contributes to a healthy indoor environment, gives good sound insulation, thermal mass as well as a fire resistant structure. Its sculptural quality also enables slanted window reveals and walls that seamlessly blend into furniture.
Entrance floor
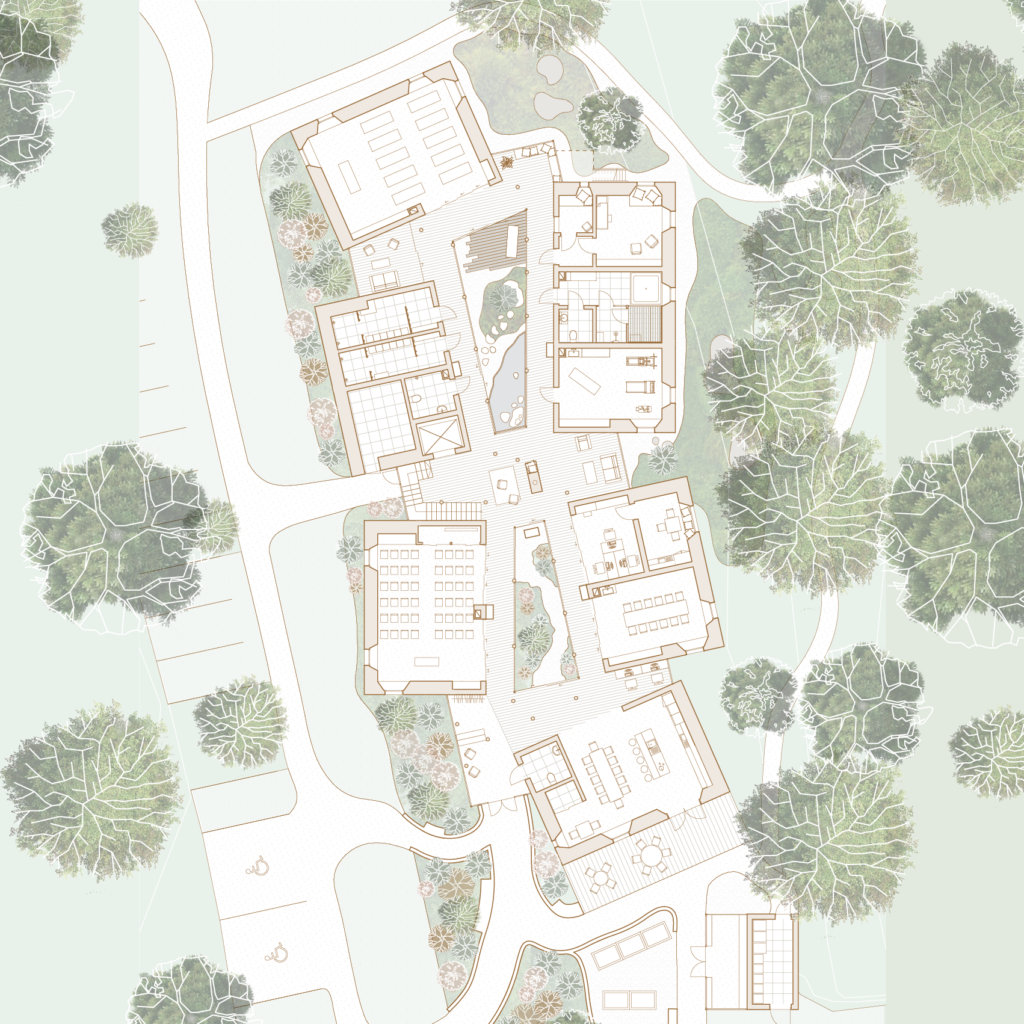
The entrance floor is divided into two zones: the intimate one in the north and the social one in the south. The northern one houses the more introvert activity spaces, such as a yoga room, gym, a small spa, massage/counseling rooms, and a small space for solitude. The southern zone houses the social spaces, such as a kitchen, a flexihall for lectures, gatherings or movie screenings, and a space for creativity. The administration is positioned to have a good overview of the spaces and the main entrance. The lack of a reception and signs is intended to induce a more domestic atmosphere, making overview and wayfinding important.
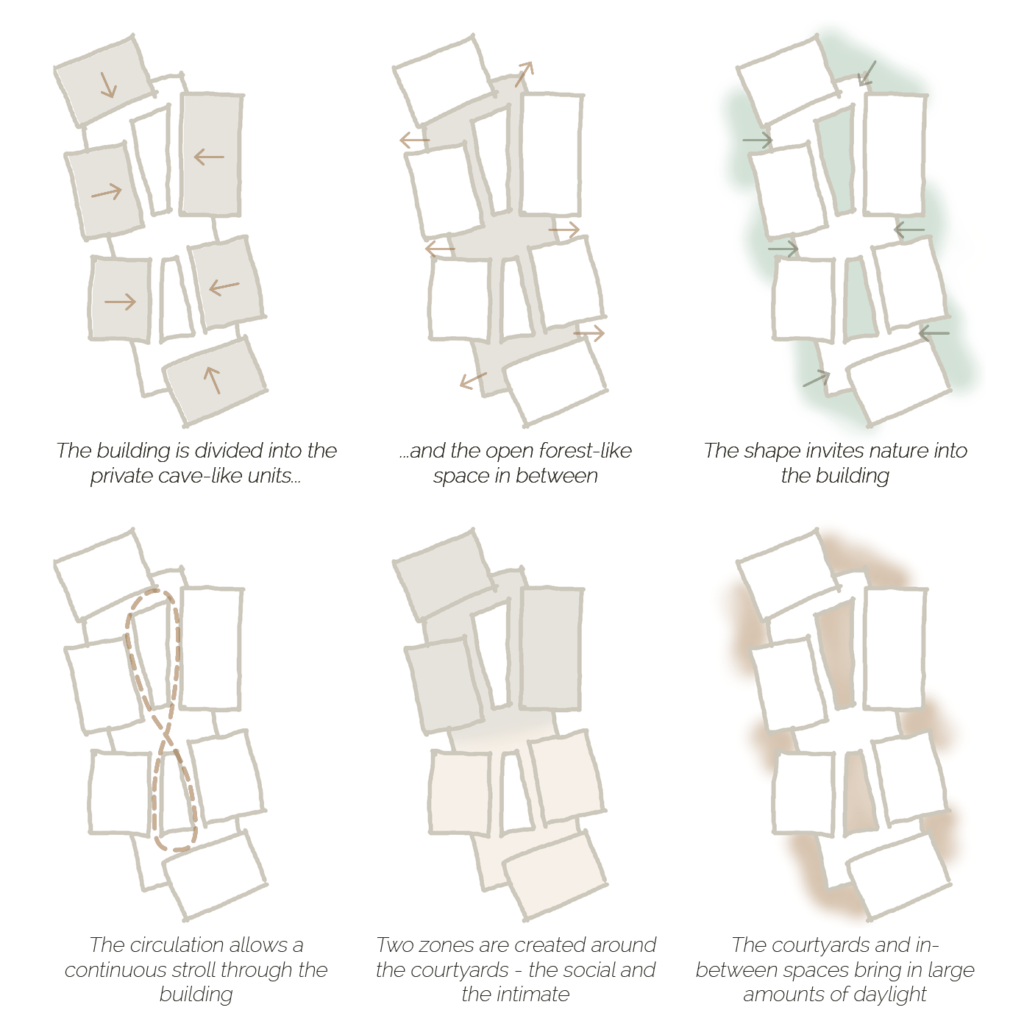
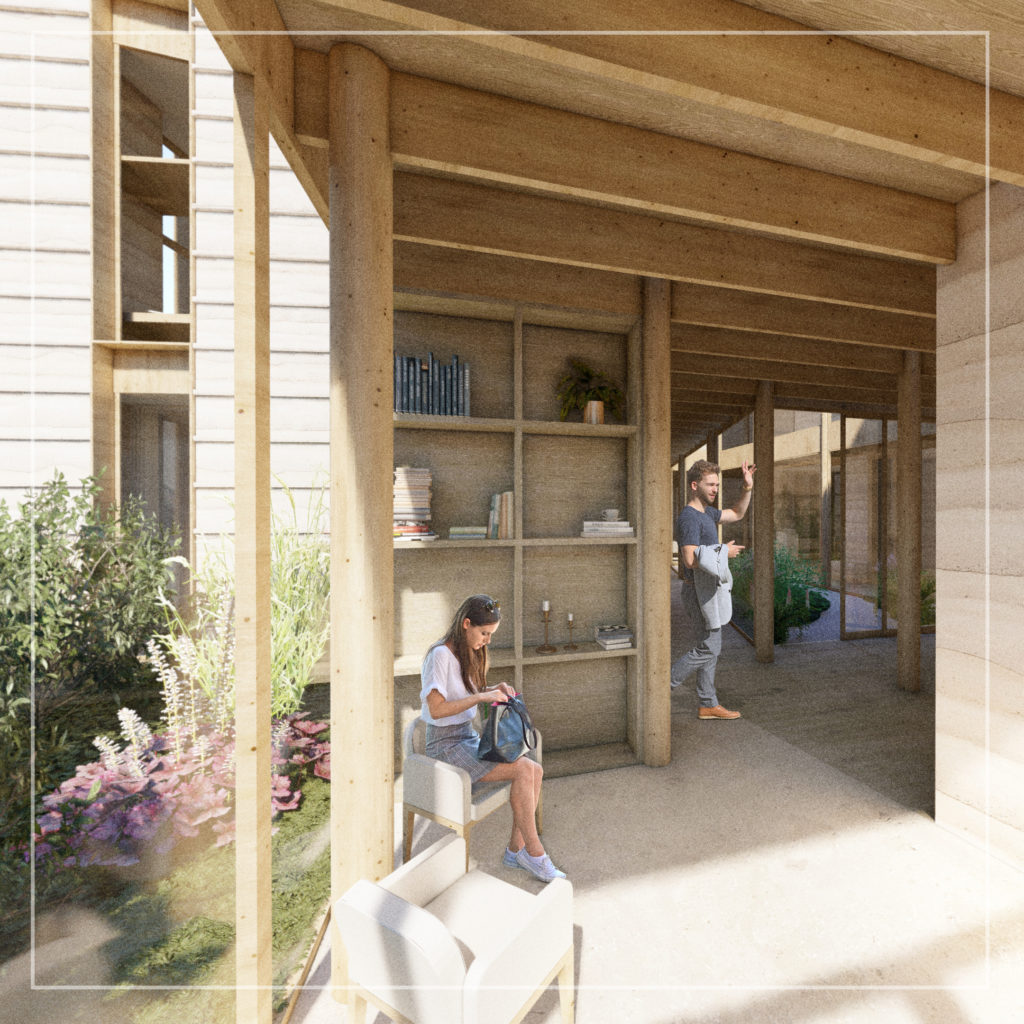
The main entrance houses a small library, which gives hesitant first-time visitors a chance to sit down, get information and scan their surroundings before joining the activities.
“It is a symbolic gesture to visit a cancer center – it makes it true”
– Elke Miedema
personal communication, 2021
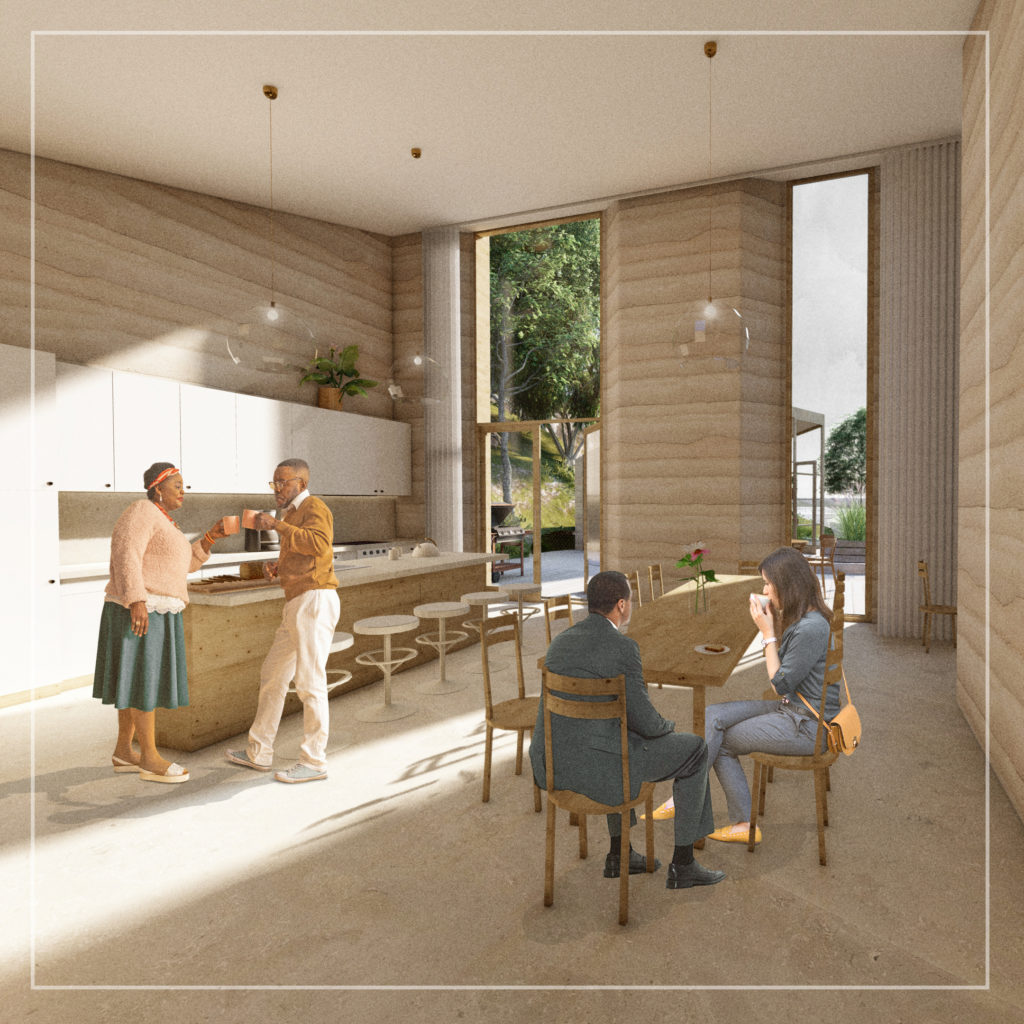
The bright, open kitchen is the heart of the building. Here visitors can have a coffee while meeting others who share similar experiences. The kitchen is also used for cooking classes, common meals as well as by the guests staying in the patient hotel rooms.
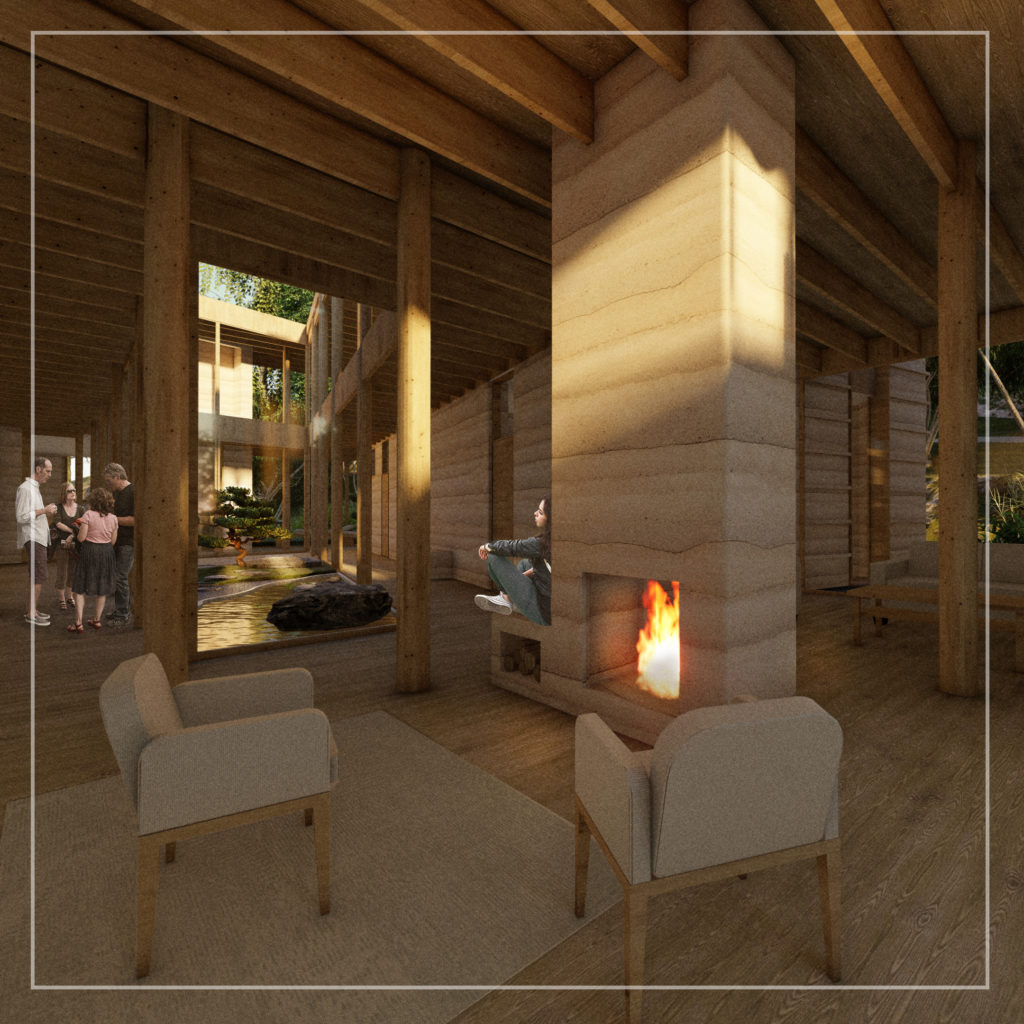
The central lounge offers a cozy space in close connection to the nature outside. Here visitors can enjoy a moment by the fire, or watch the water glimmering in the northern courtyard. The vertical communication is located by the lounge due to its central location and proximity to the secondary entrance.
Upper floor
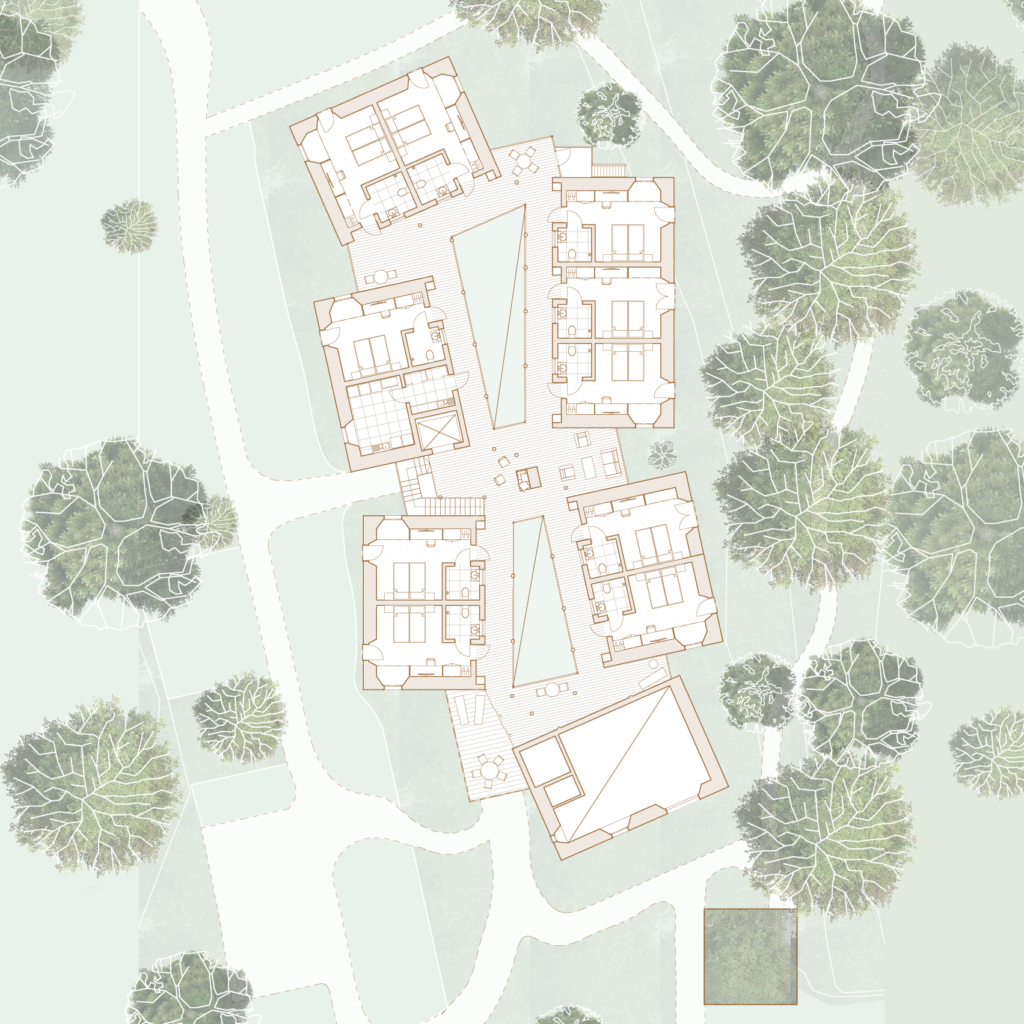
The upper floor houses the patient hotel rooms, as well as a balcony and some social spaces for the guests.
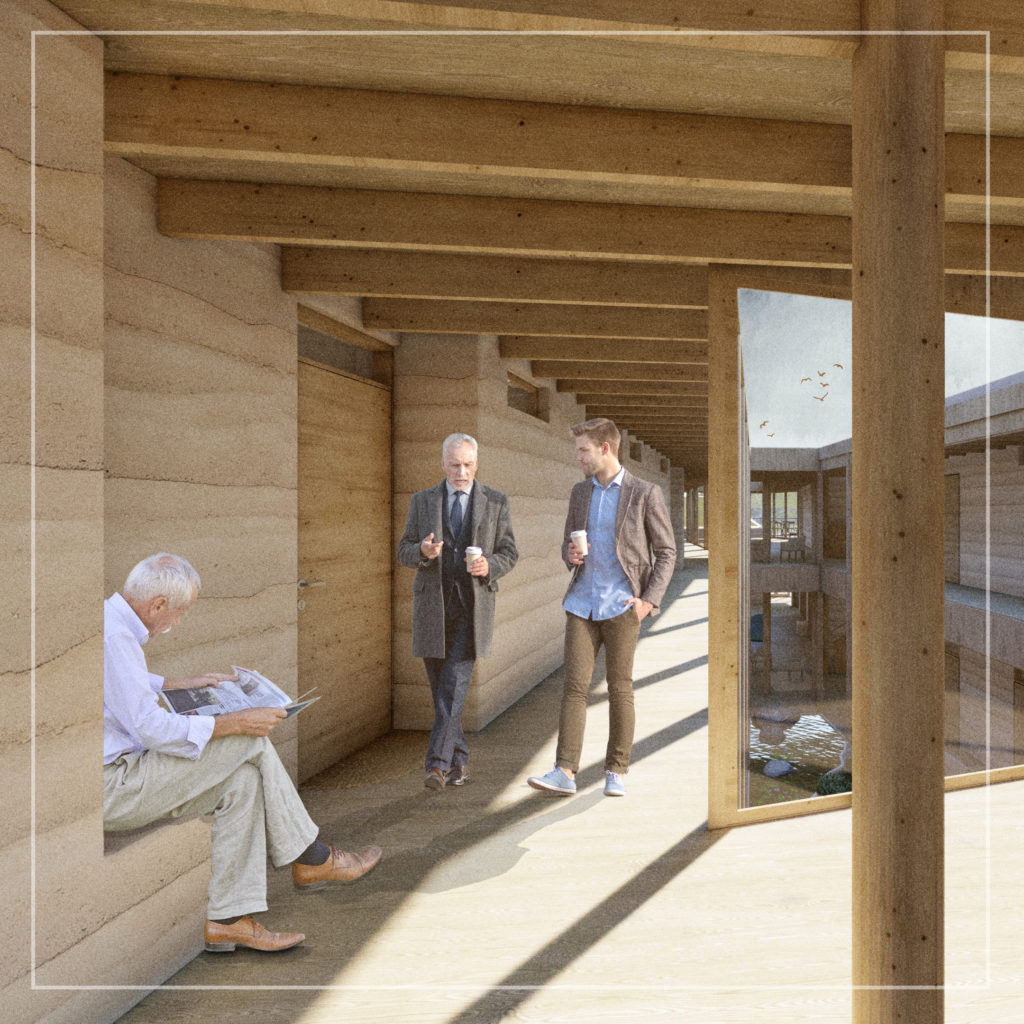
The entrance niche of the patient hotel room creates a semi-private space, where the guests can sit down in close connection to the outside. The niche also creates variation in the circulation space.
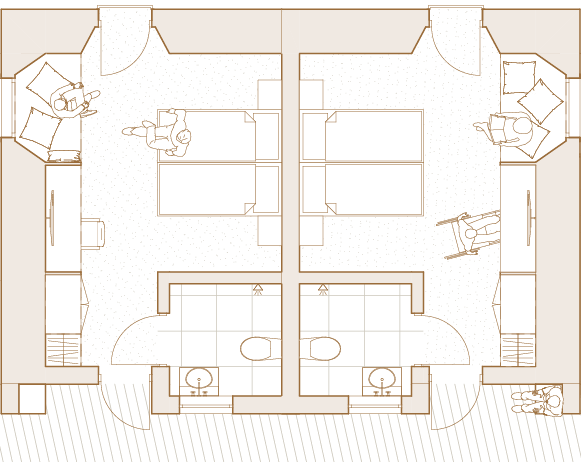
As many of the people visiting the oncology clinic at Sahlgrenska are from out of town, there are ten patient hotel rooms. These are meant for the cancer patients and their close ones to stay in while undergoing treatments. All rooms are wheelchair accessible, with two rooms having high accessibility for those who need an assistant. The rooms all have two beds, their own bathroom, storage, a desk and a cozy space to sit down, to make the stay as comfortable as possible.
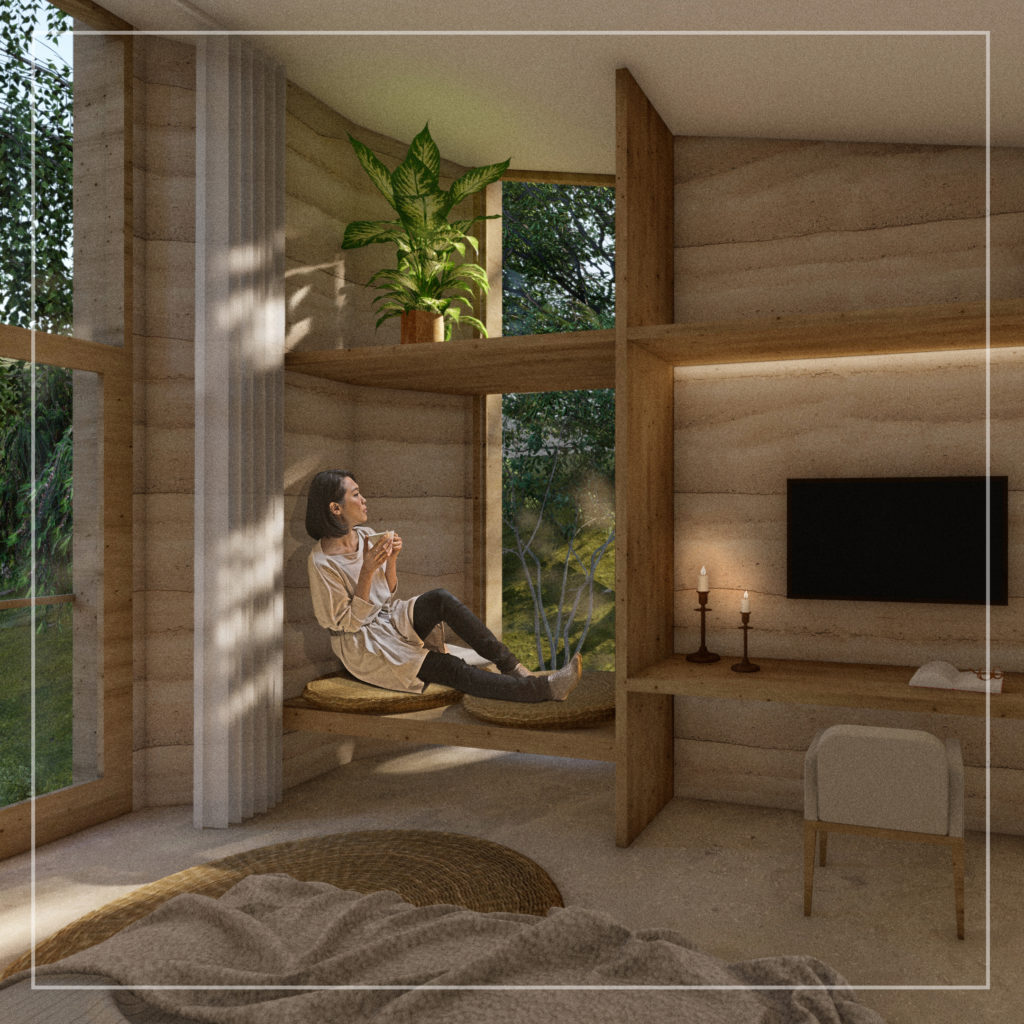
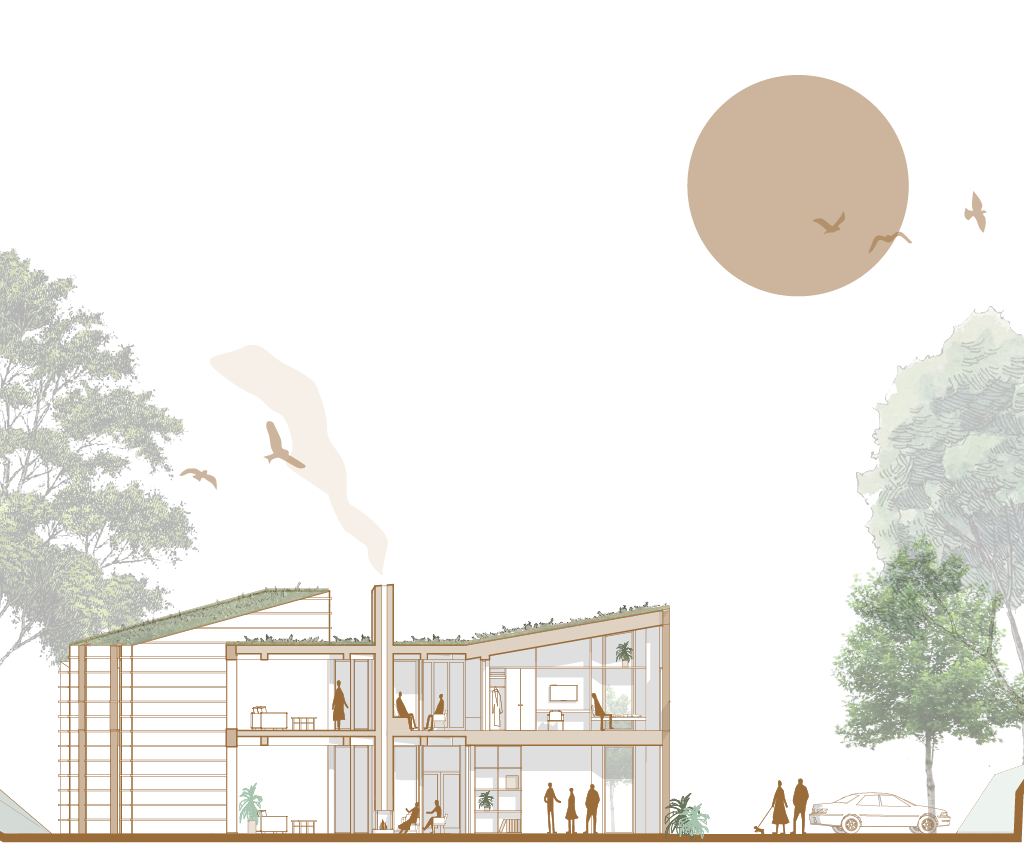
The mono-pitched roof of the hotel room enables a light and interesting space within, contrasting the visible beam structure in the ceiling of the circulation space.
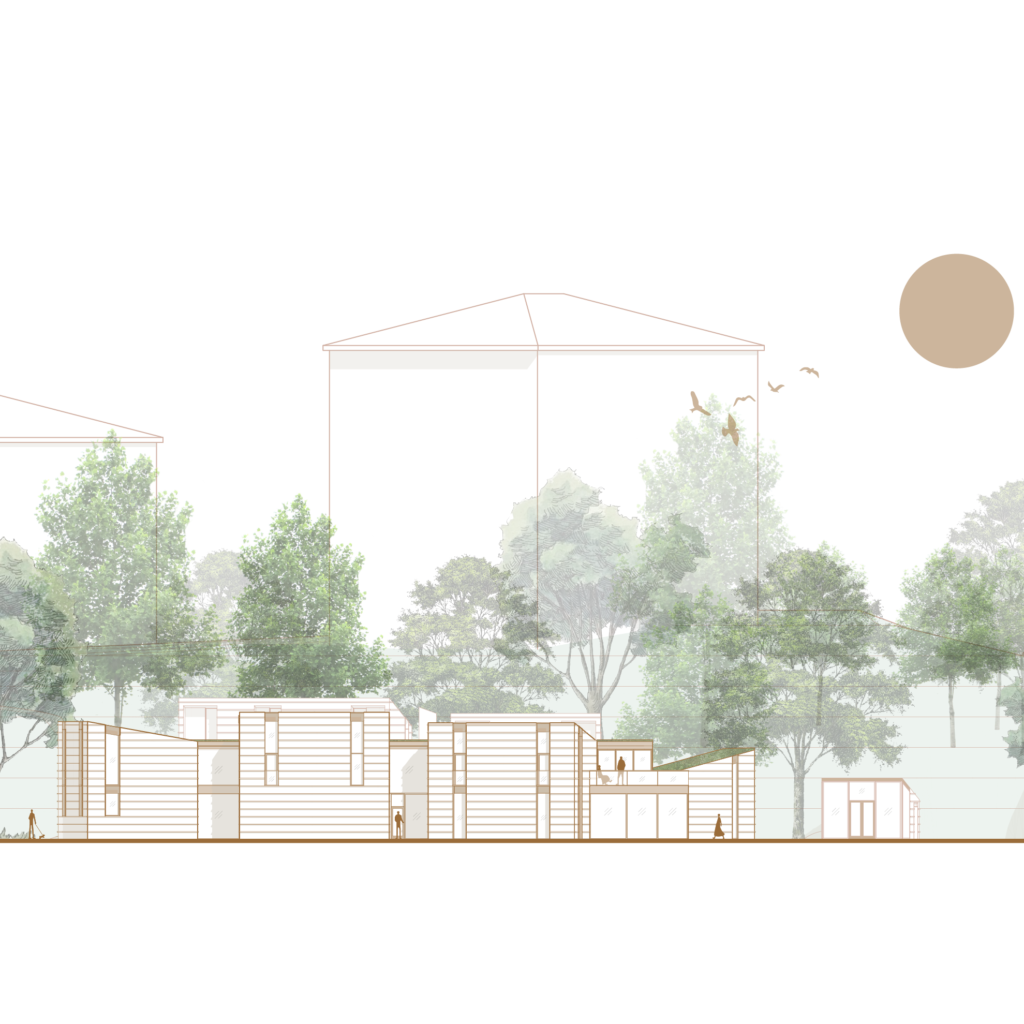
The elevation shows how the vertical windows relate to the horizontality of the rammed earth walls. The high windows let in large amounts of daylight while enabling a sense of privacy within.
The garden
The garden surrounding the building is divided into three zones: the moss garden in the north-east, the perennial garden in the south-west and the cultivation garden in the south.
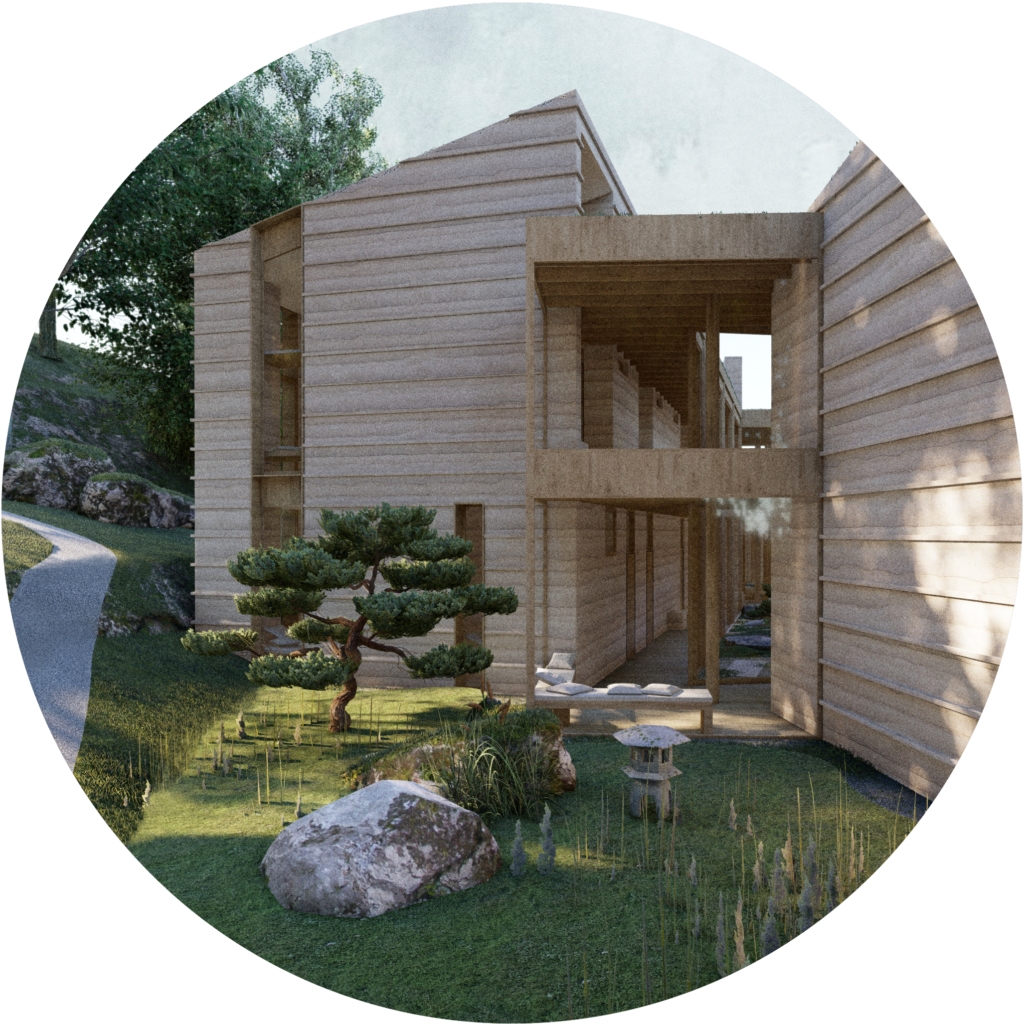
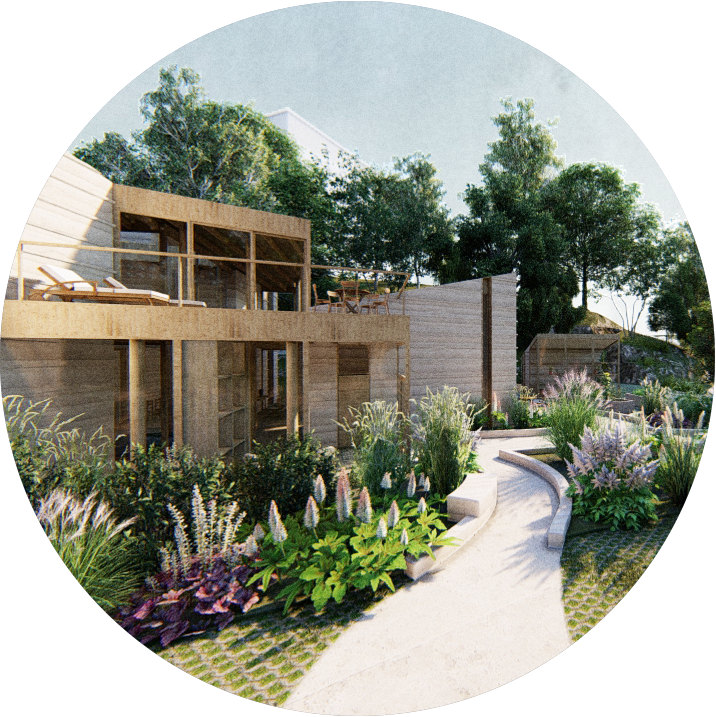
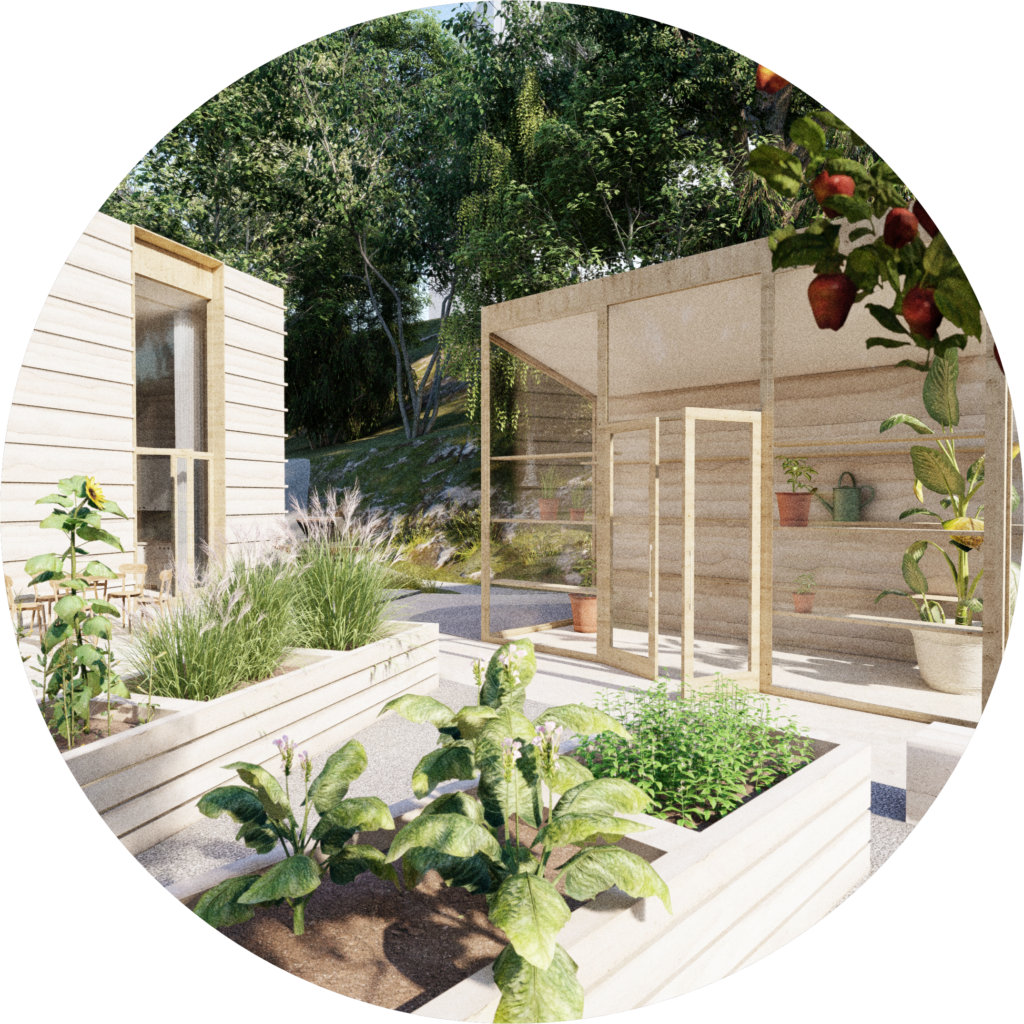
The moss garden is a mostly shaded area, meant for observing rather than actively using. It consists of moss, well-groomed coniferous trees and stones, with small lanterns lighting up the space during night.
The perennial garden runs along the western facade, down towards the cultivation garden. It consists of perennial plants and bushes, meant to increase privacy within the building as well as provide a rich variety of vegetation. The species of plants and flowers are local, and showcase the seasonal changes while attracting pollinators and insects.
The cultivation garden is the most interactive part of the garden. There are planting boxes and a greenhouse where the visitors can plant herbs and vegetables as part of their therapy, or just as a positive distraction. There is also a patio with a barbecue.
Conclusion
This thesis work focused on filling the gap in the Gothenburg cancer care context, by proposing a support center for those affected by cancer. The final result is a synthesis of cancer care research, personal stories and biophilic design. By highlighting the need for a Gothenburg cancer support center, the hope is that this project can contribute to the discussion and development of such a function within the city.
Attachments
Interested in reading more? Follow the links below!
The booklet explains the design and process in detail, and the appendix presents the interview- and survey results.
