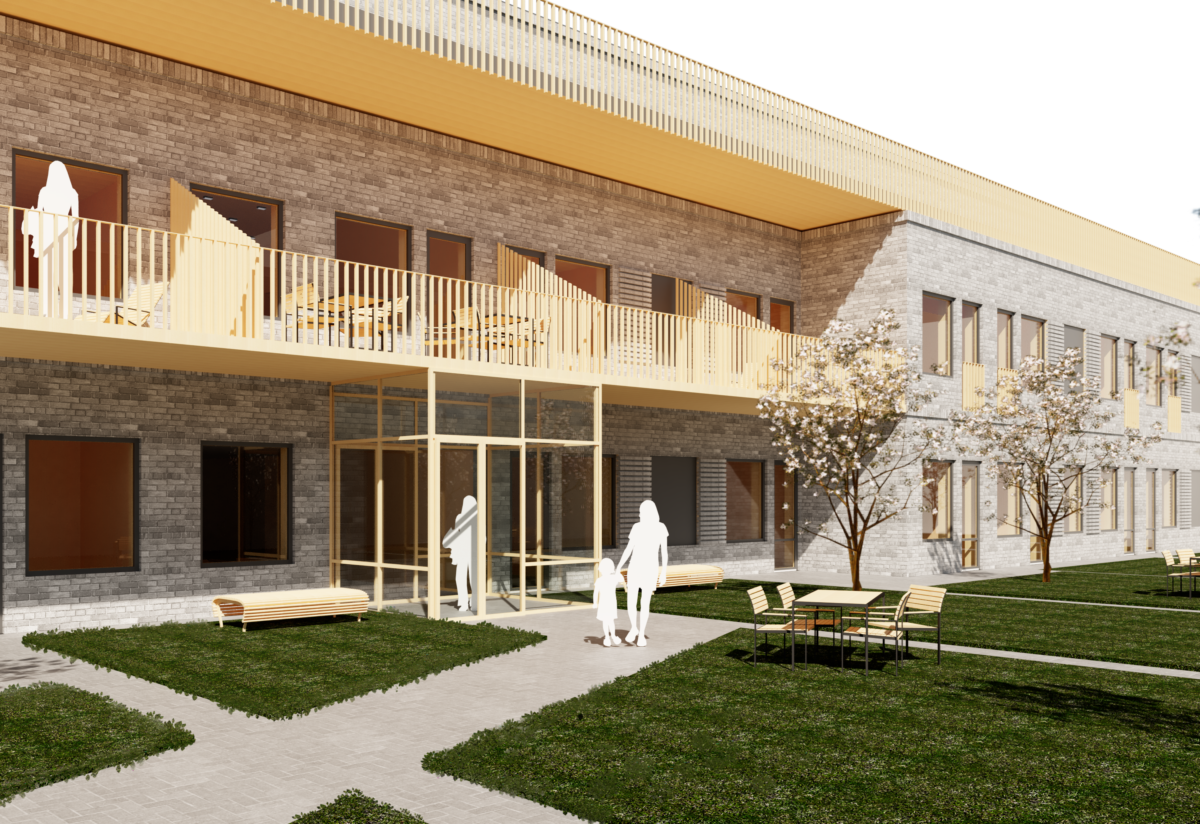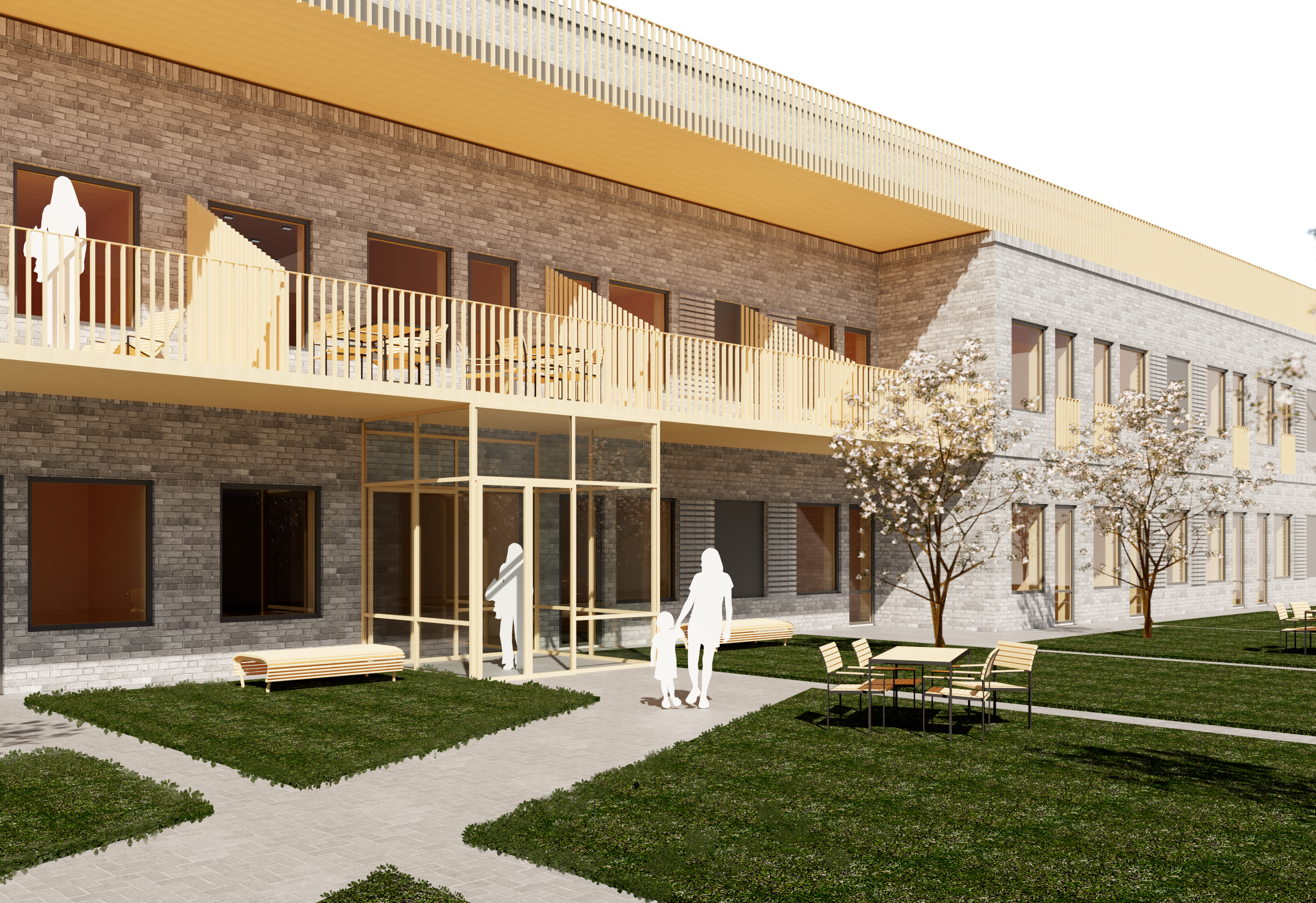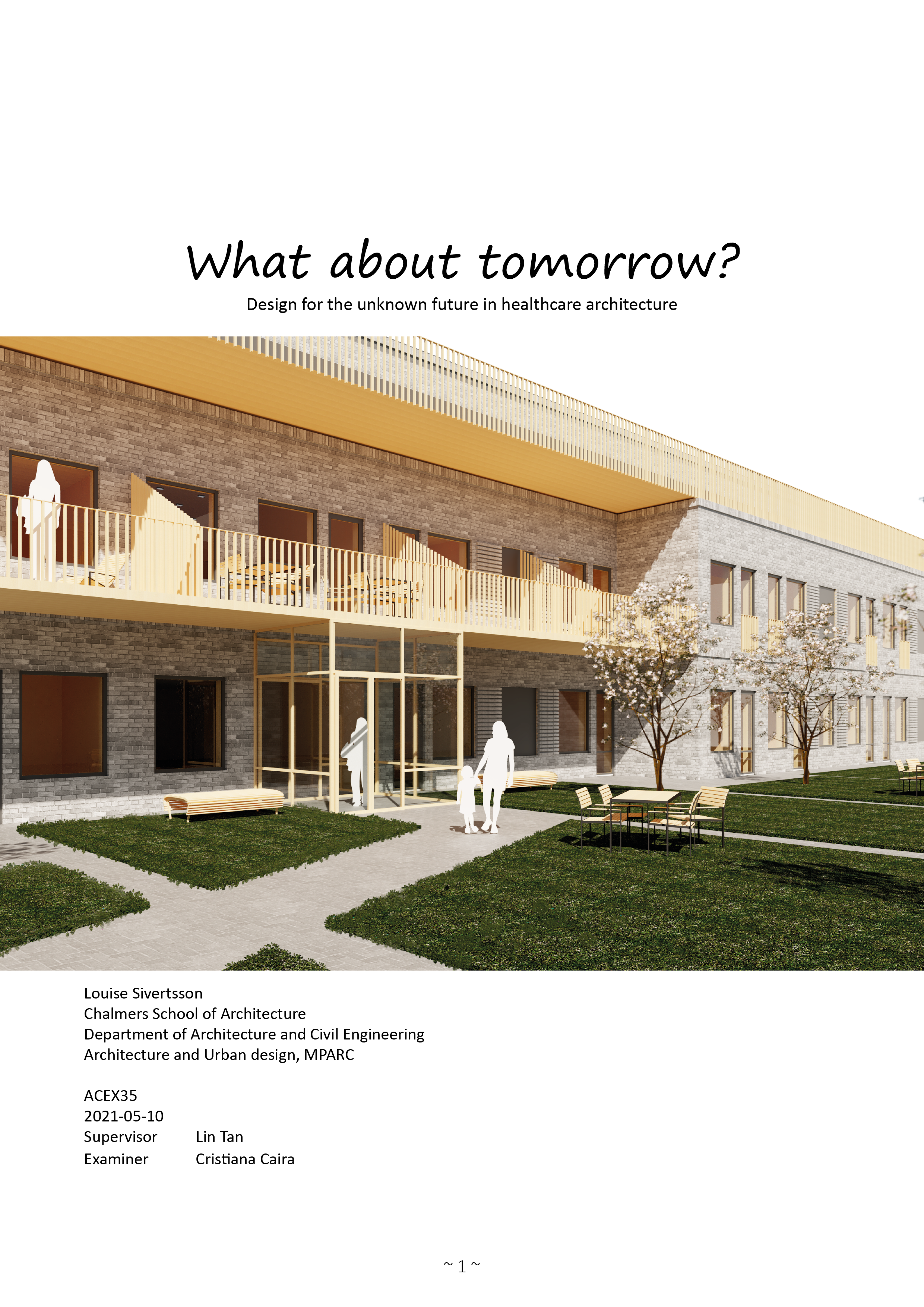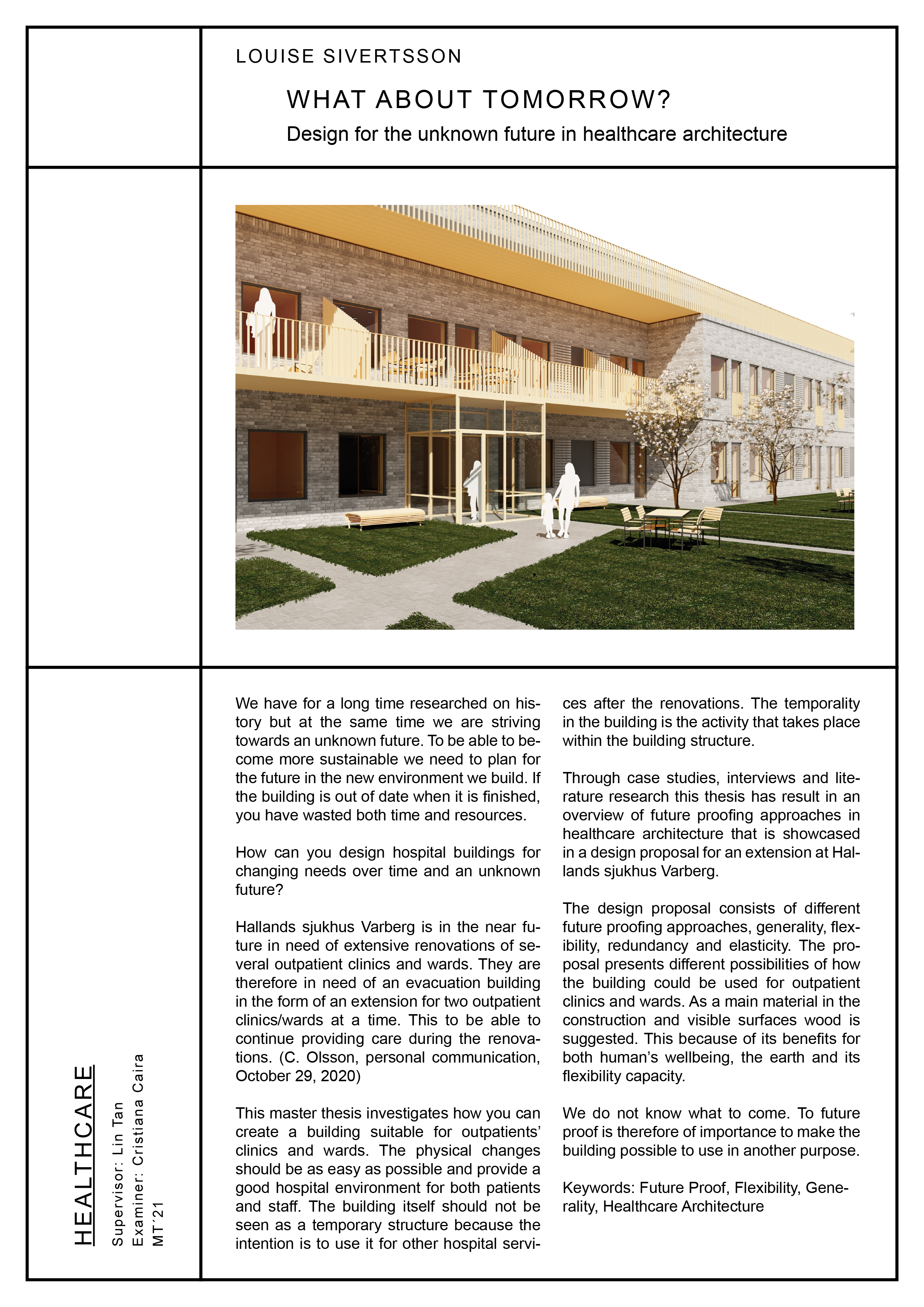What about tomorrow?
– Design for the unknown future
in healthcare architecture –
How can you design hospital buildings for changing needs over time and an unknown future?
This master thesis investigates how you can create a building suitable for outpatients’ clinics and wards but is also considering the future. The physical changes should be as easy as possible and provide a good hospital environment for both patients and staff. The building itself should not be a temporary structure because the intention is to use it for other hospital services after the renovations. The temporality in the building is the activity that takes place within the building structure.
Contact information to the author: sivertssonlouise@gmail.com
– Introduction –
“Planning for Uncertainty – Designing for Change“
Susan Francis (Aarhusarkitekterne et al. 2013-02-07)
RESEARCH QUESTION
How can you design hospital buildings for changing needs over time and an unknown future?
PURPOSE
Investigate how you can prepare for future changes with the special focus of how to design a building suitable for outpatient clinics and wards.
METHOD
Literature research, interviews and case studies have been the base of the researched knowledge. The design proposal has been developed with the researched material as a base. Design investigations has been done in Revit, a 3D-visualisation program.
– Background –
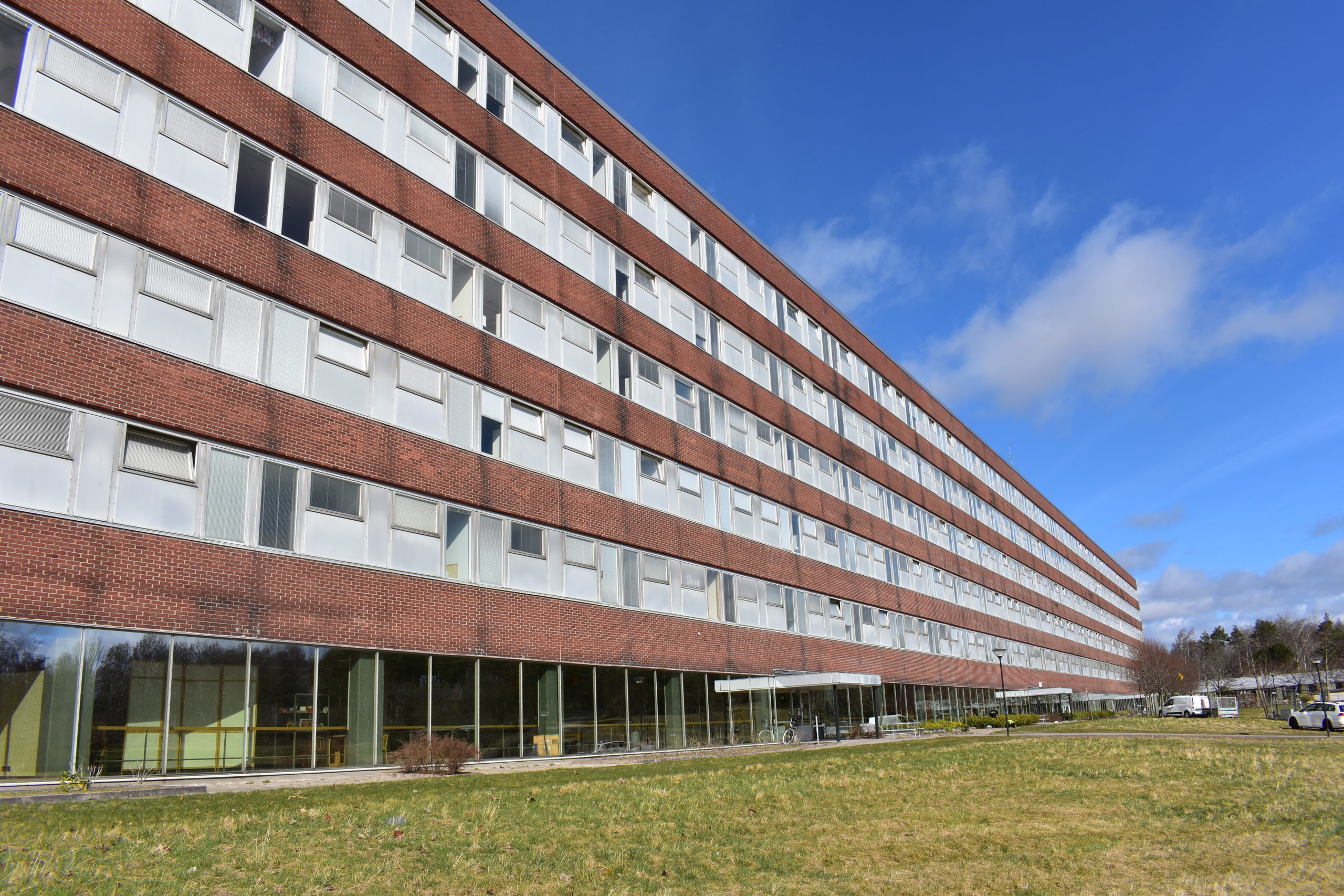
We are in a world of continuous changing needs and the buildings often have a longer lifetime than the activity taking place in it. This is especially a phenomenon within healthcare where technique and ways of working change even during the planning phase.
The in real project at Hallands sjukhus Varberg has been a way to try out the research materials collected in the initial part of the Thesis.
– Future Proofing –
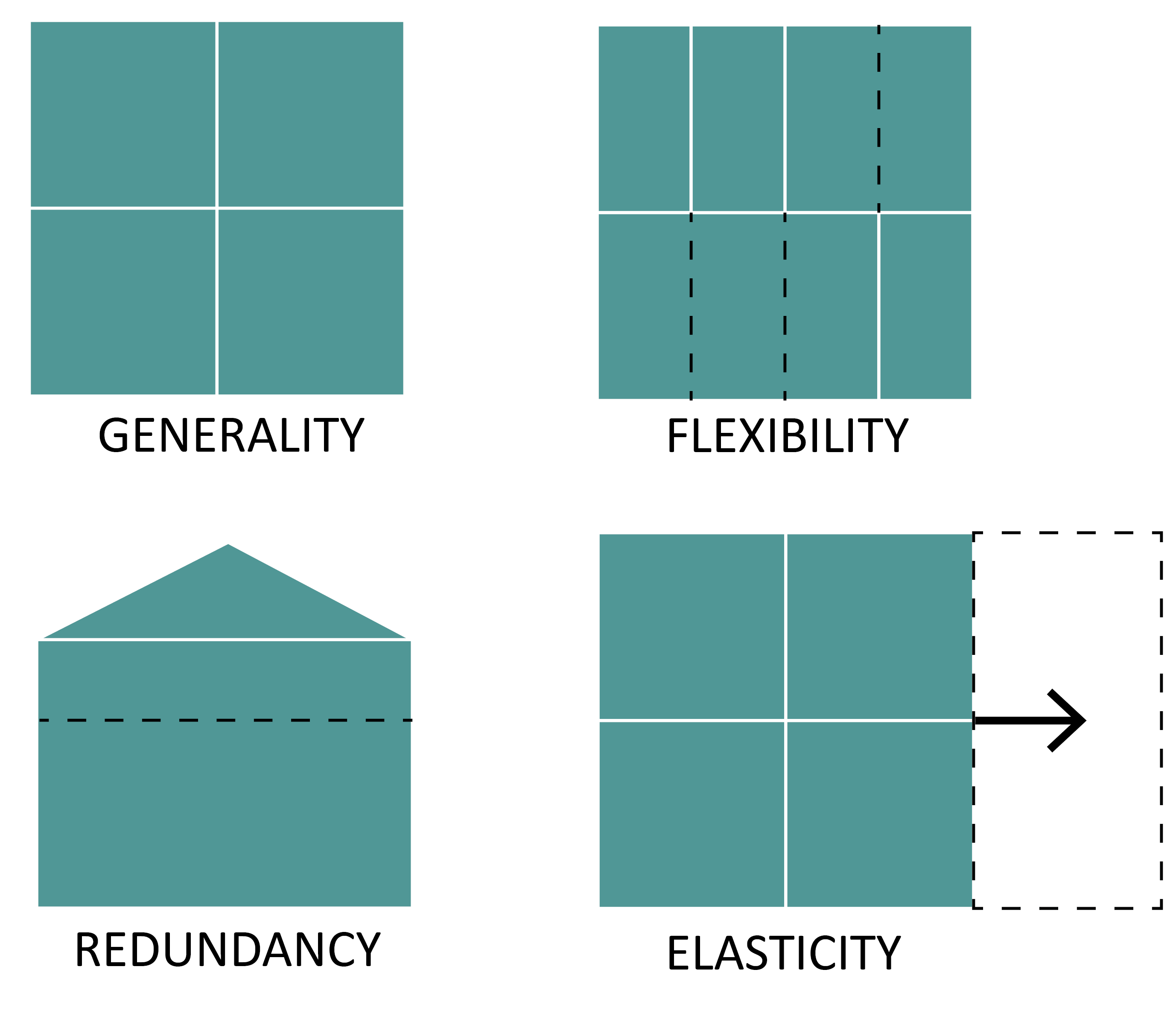
GENERALITY
It remains the same but allows for a variation of use due to a solution that suits different activities.
FLEXIBILITY
Changing the circumstances by changing the design itself.
REDUNDANCY
Have a buffer zone of extra space for what the future might need.
ELASTICITY
A possibility to expand or shrink.
– Context –
CURRENT SITUATION
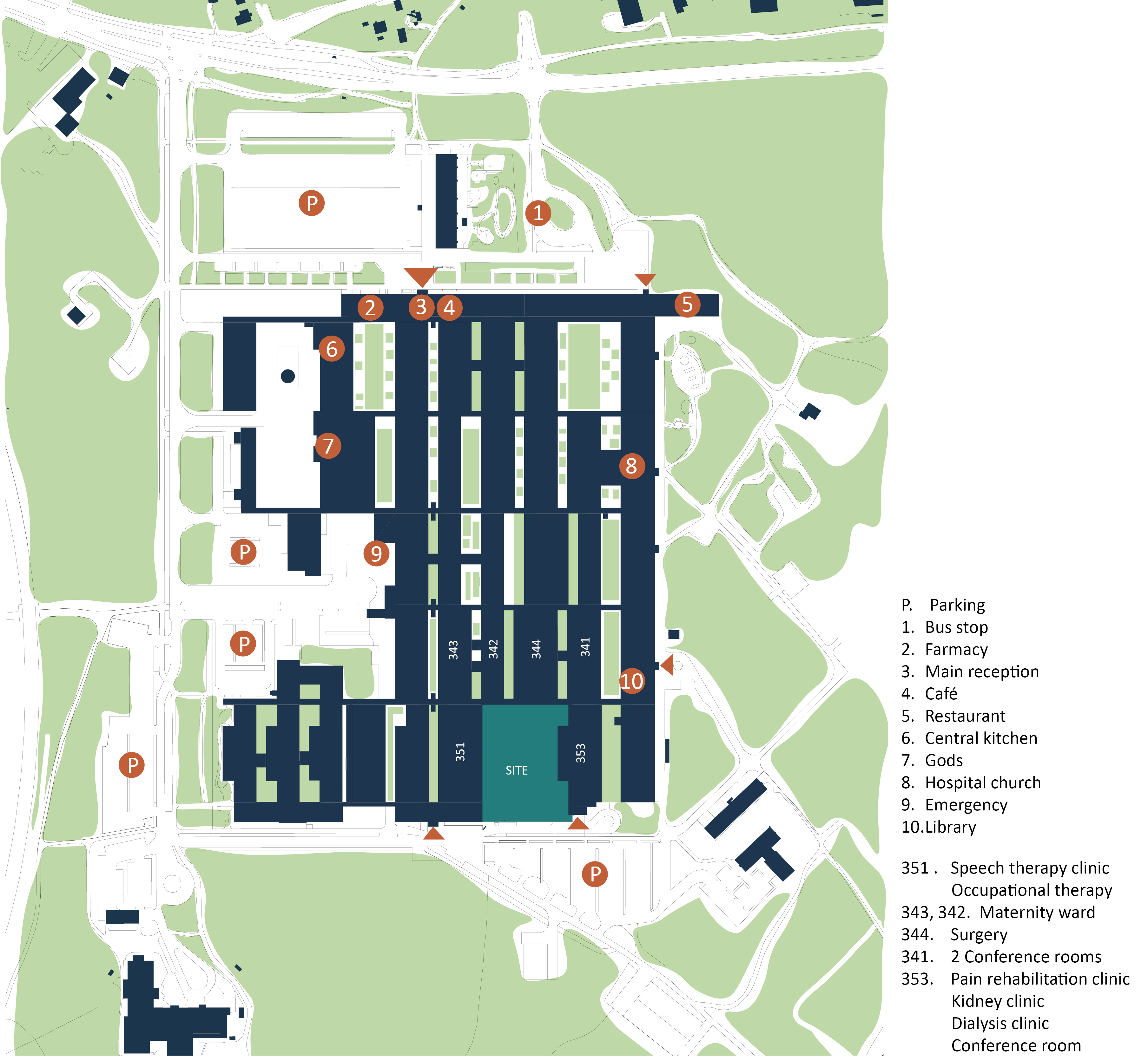
EXISTING FACADES
Here are some pictures of existing facades of Hallands sjukhus Varberg.
Red bricks, black corrugated metal and metal sheets in white and silver.

EXISTING MATERIALS
Here are some pictures of materials found in the outdoor environment.
Wood, metal, different kinds of stone paving.

– Design Proposal –
“There must be room for things we haven’t even invented yet.”
User process 2012 (Regionh, 2021-02)
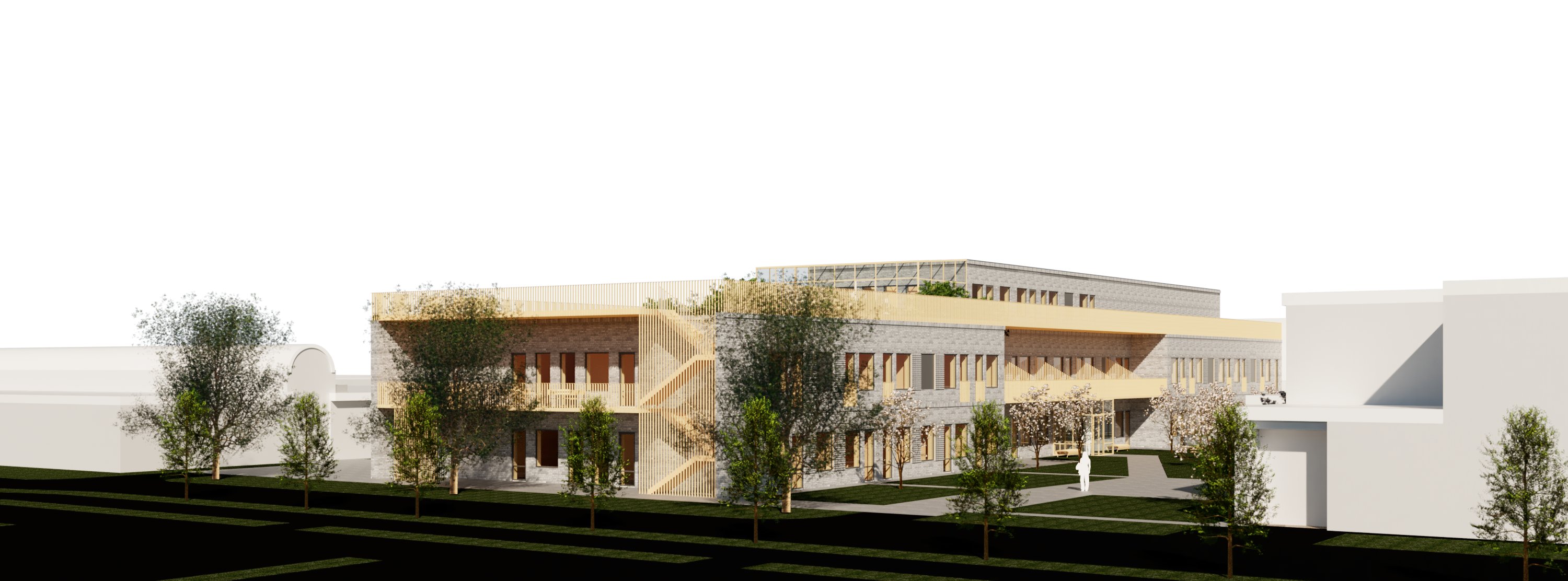
ENTRANCE FLOOR
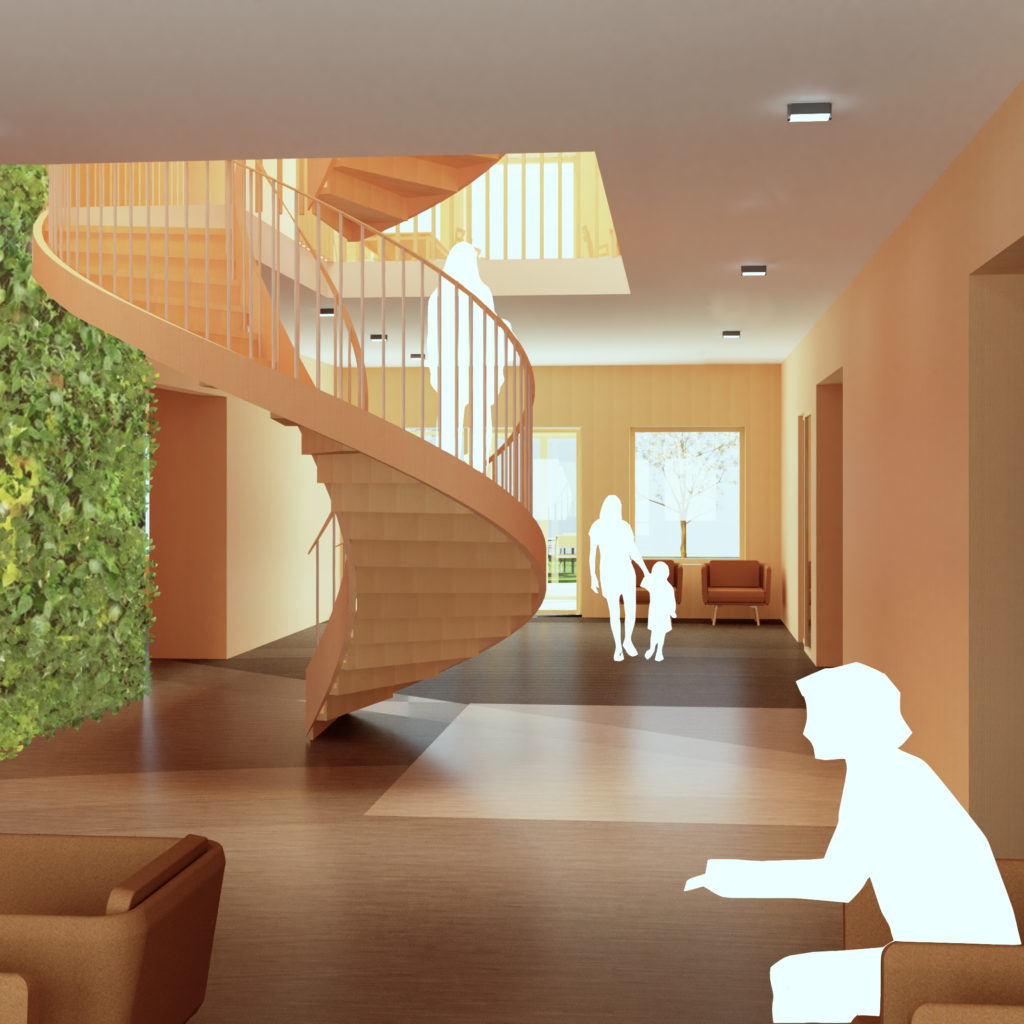
The outpatient clinics are primarily placed in the entrance floor where it is easy to access from the southern parking lot.
The entrance and main waiting area are placed in a central position together with supportive functions to make it possible to divide the clinic into several smaller clinics.
From the waiting area you have a close connection to the central staircase and an elevator which enables the waiting area to also serve the second floor.
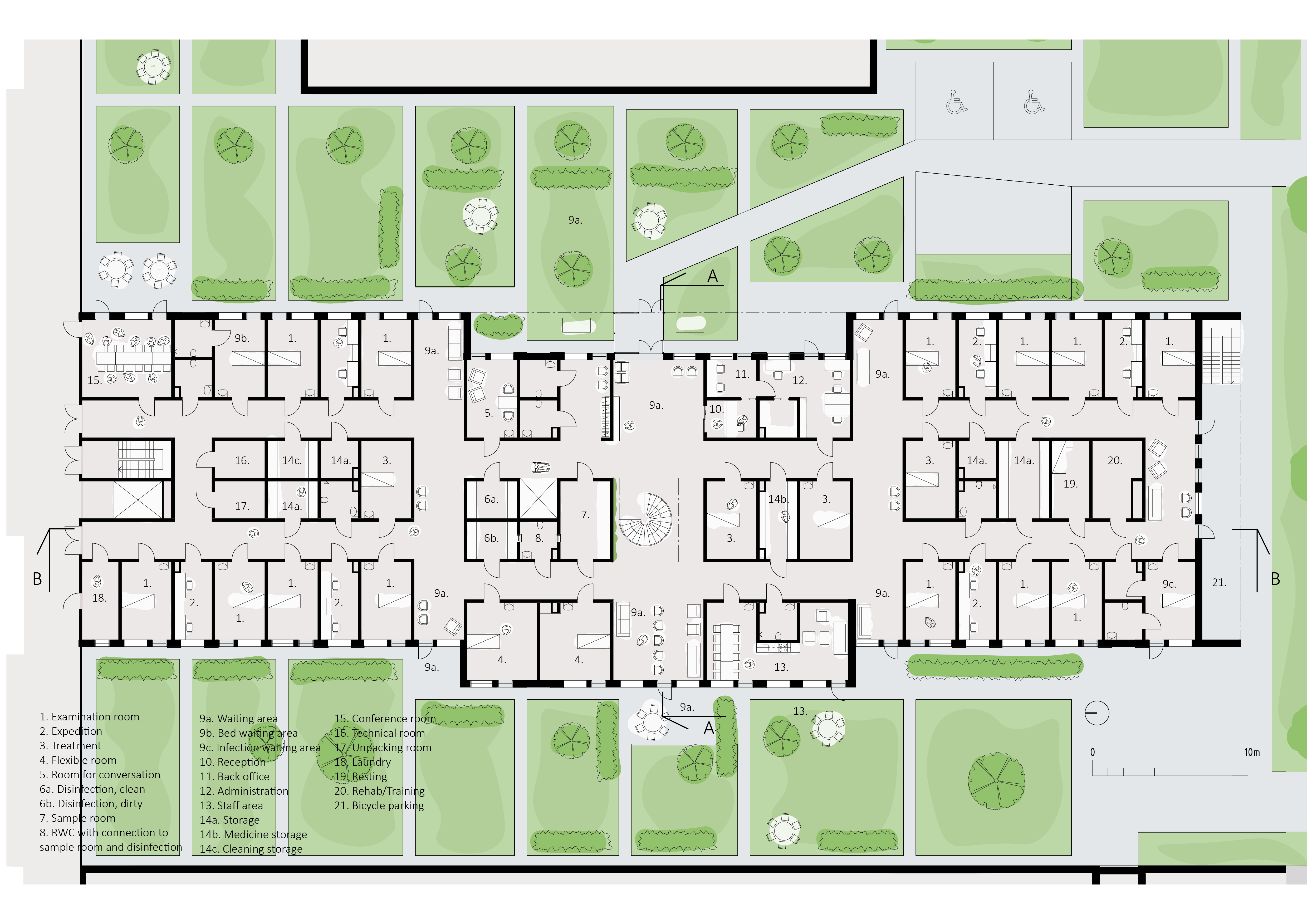
SECOND FLOOR
To give the patient rooms more privacy and calmer surroundings the ward are primarily placed at the second floor.
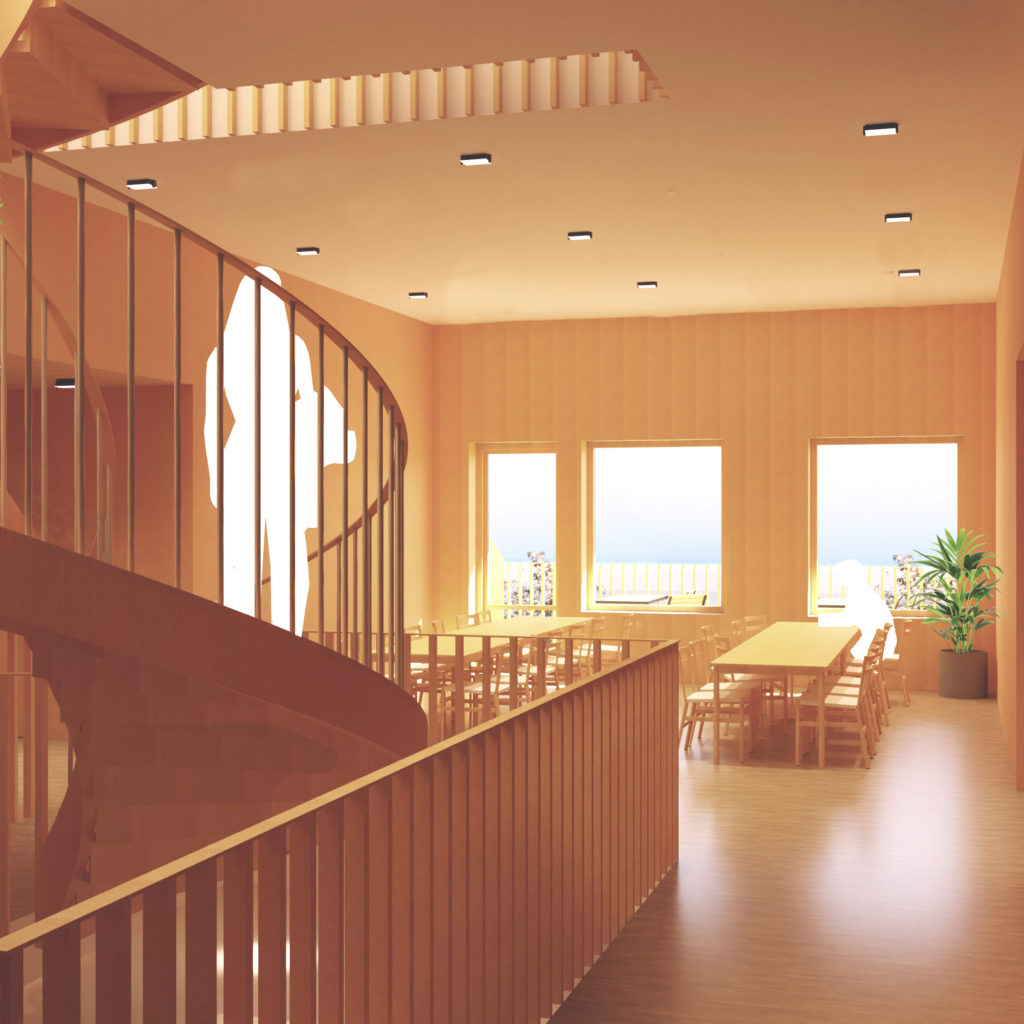
The teams’ stations have an overview of the day rooms and central staircase and can see who is coming. During nights when only a few staff have responsibility for the whole ward they use the middle team station as a base. Then they have equal distances to the rooms in both directions.
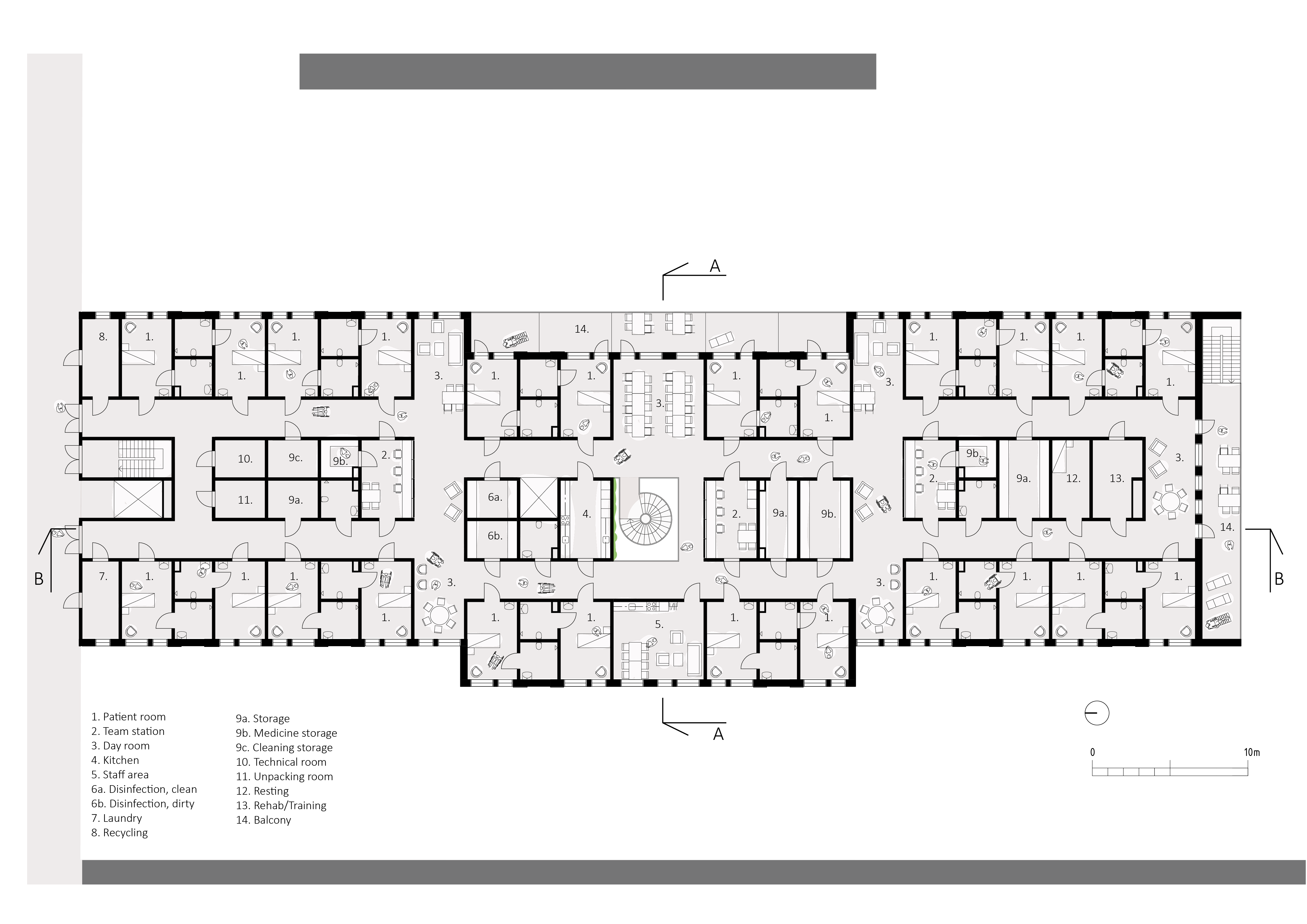
ROOFTOP
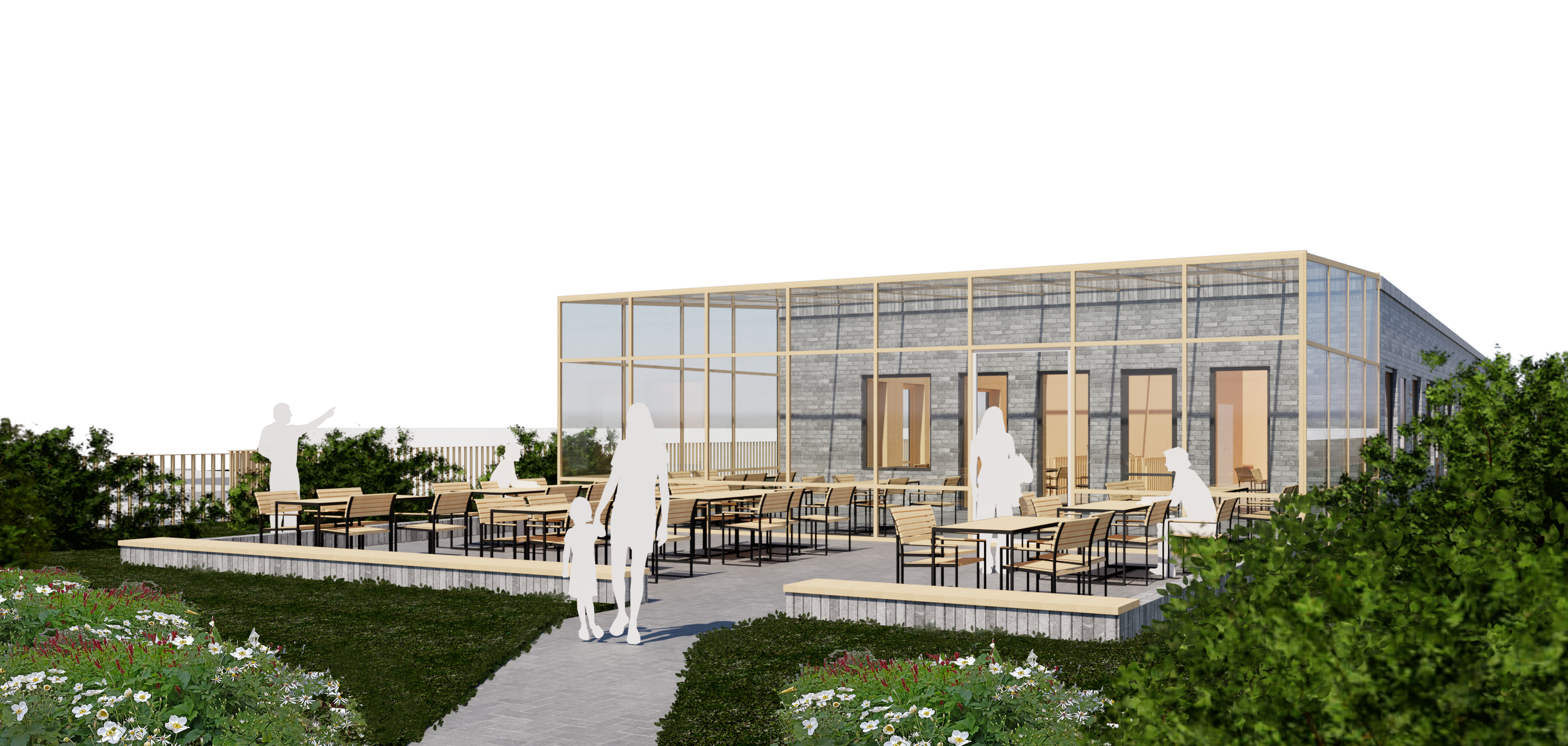
The rooftop is possible to reach either from the central staircase or from the outdoor staircase towards south.
Here you find a green garden and a café with a serving area inside, winter garden and outside to make it possible to adapt for the weather.
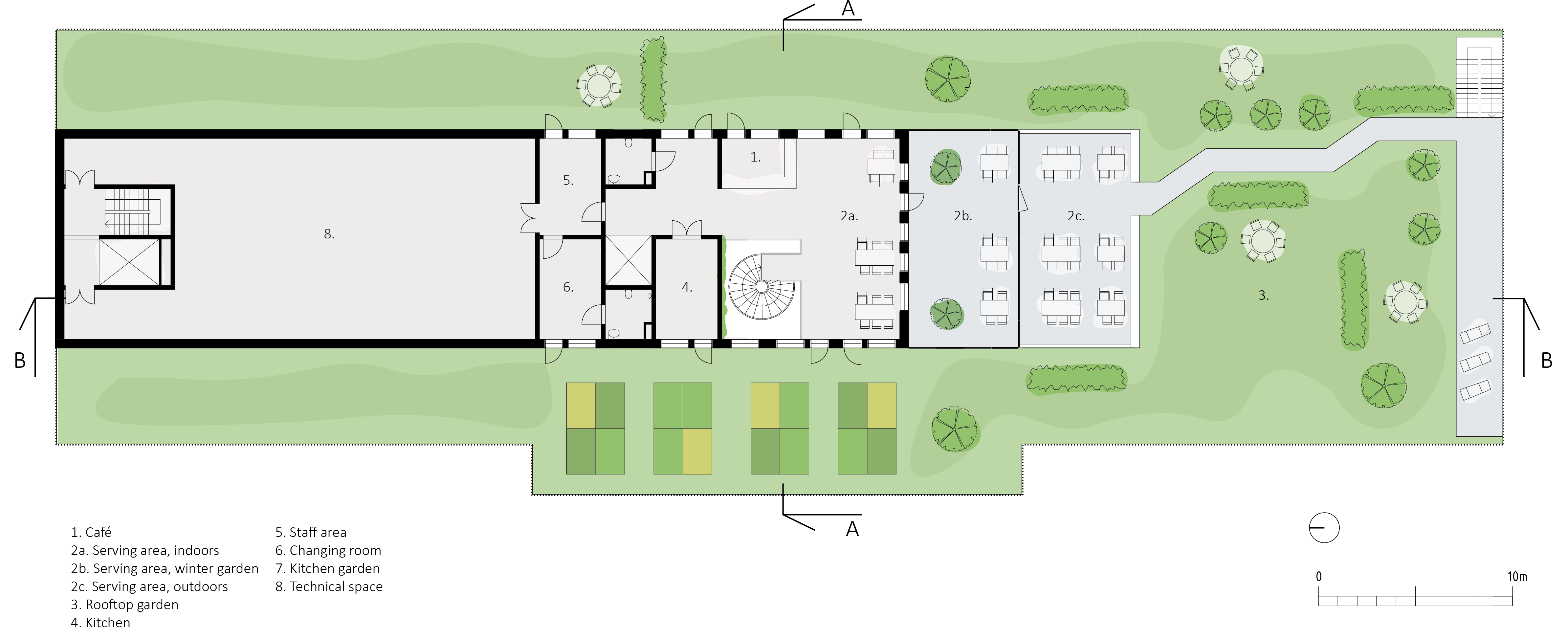
FACADES
The main facade material is bricks and connects to the existing hospital’s facade in materiality. A grey color palette is used which goes well together with the light wooden details in railings that after some time outside will turn grey and melt into the bricks.



The bricks got some details in between some windows to create a shadowing effect on the facade and make it more dynamic
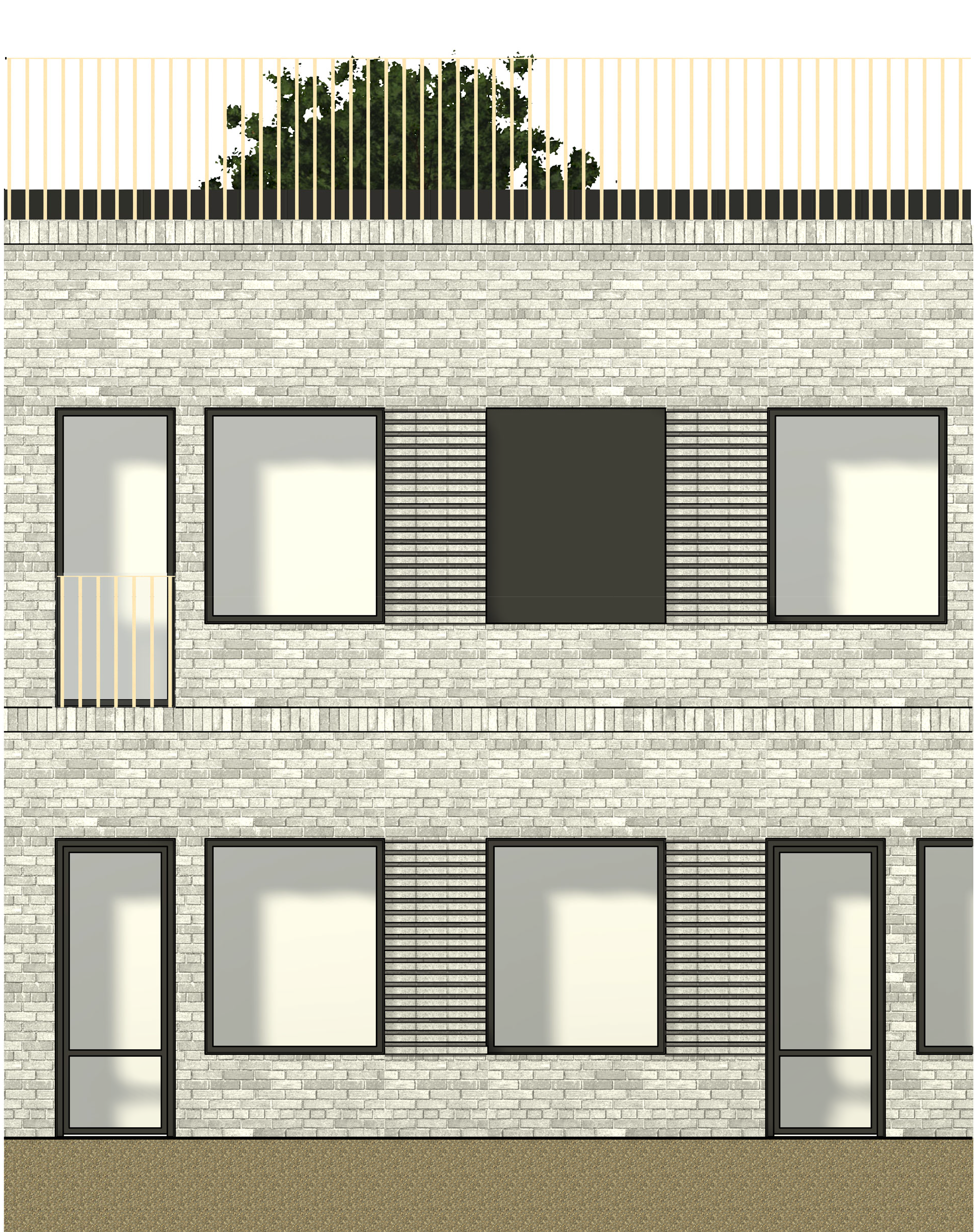
SECTIONS
The new extension corresponds to the neighboring building to the east in its shape. The floor level is matching the existing hospital to make the border between the new extension and existing hospital invisible.


ARCHITECTURAL QUALITIES
BREAK UP THE VOLUME
The building volume is divided in three parts and the middle one is offset to break up the corridor and facade. This to scale down the building and help to orientate.
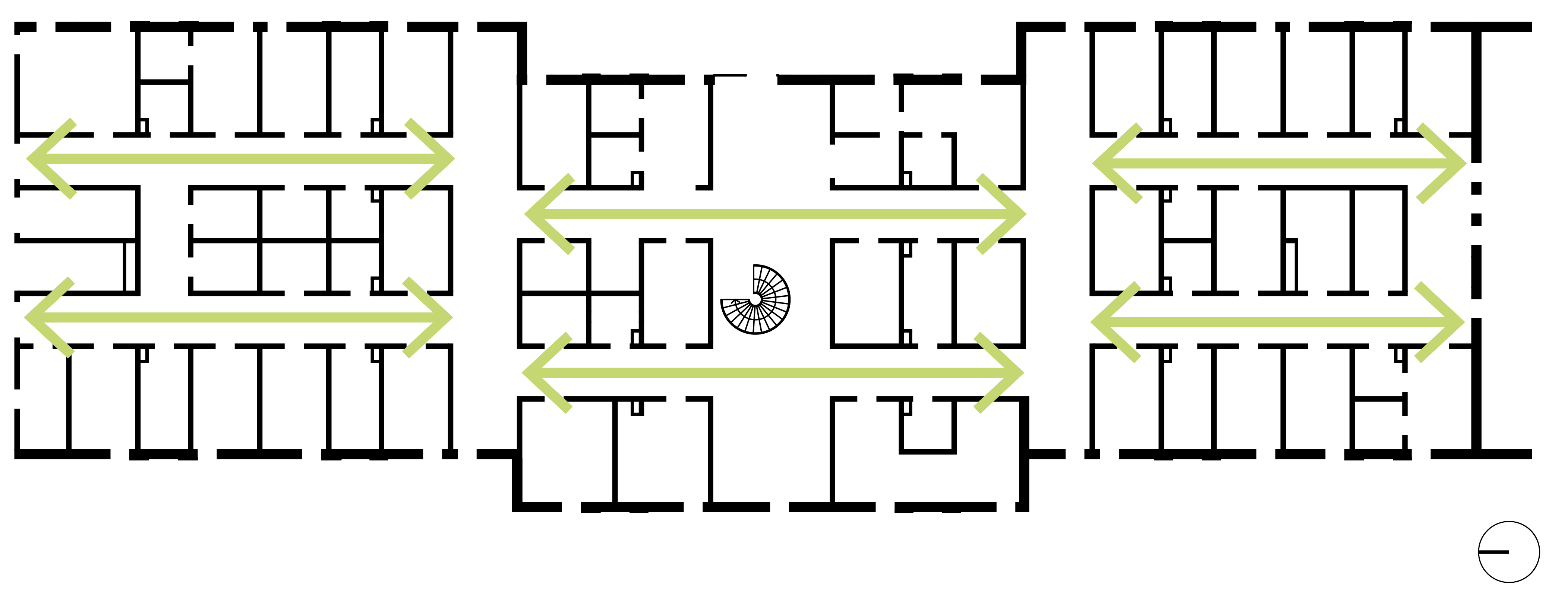
SIGHTLINES
The day rooms/waiting areas go from facade to facade and let the light flow through the building. This also helps to orientate.
The teams’ stations in a ward are placed to have an overview of the day rooms and the central staircase.
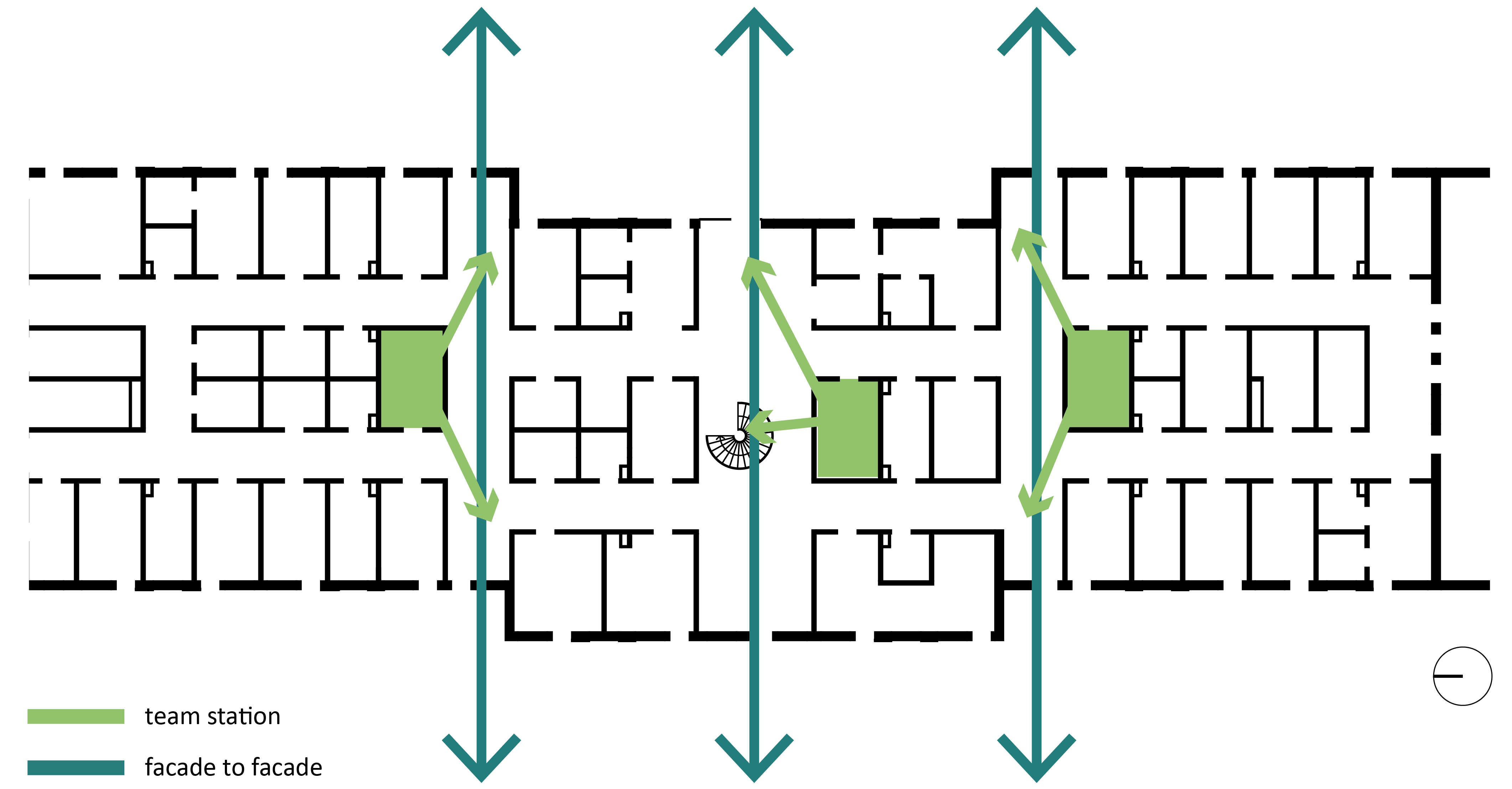
PATIENT ROOM
The patient rooms are designed for having a good overview for both patients and staff. You can see who comes and glimpse life in the corridor. Two windows, one wide and one long, gives the patient a variety of views outdoors from bed.
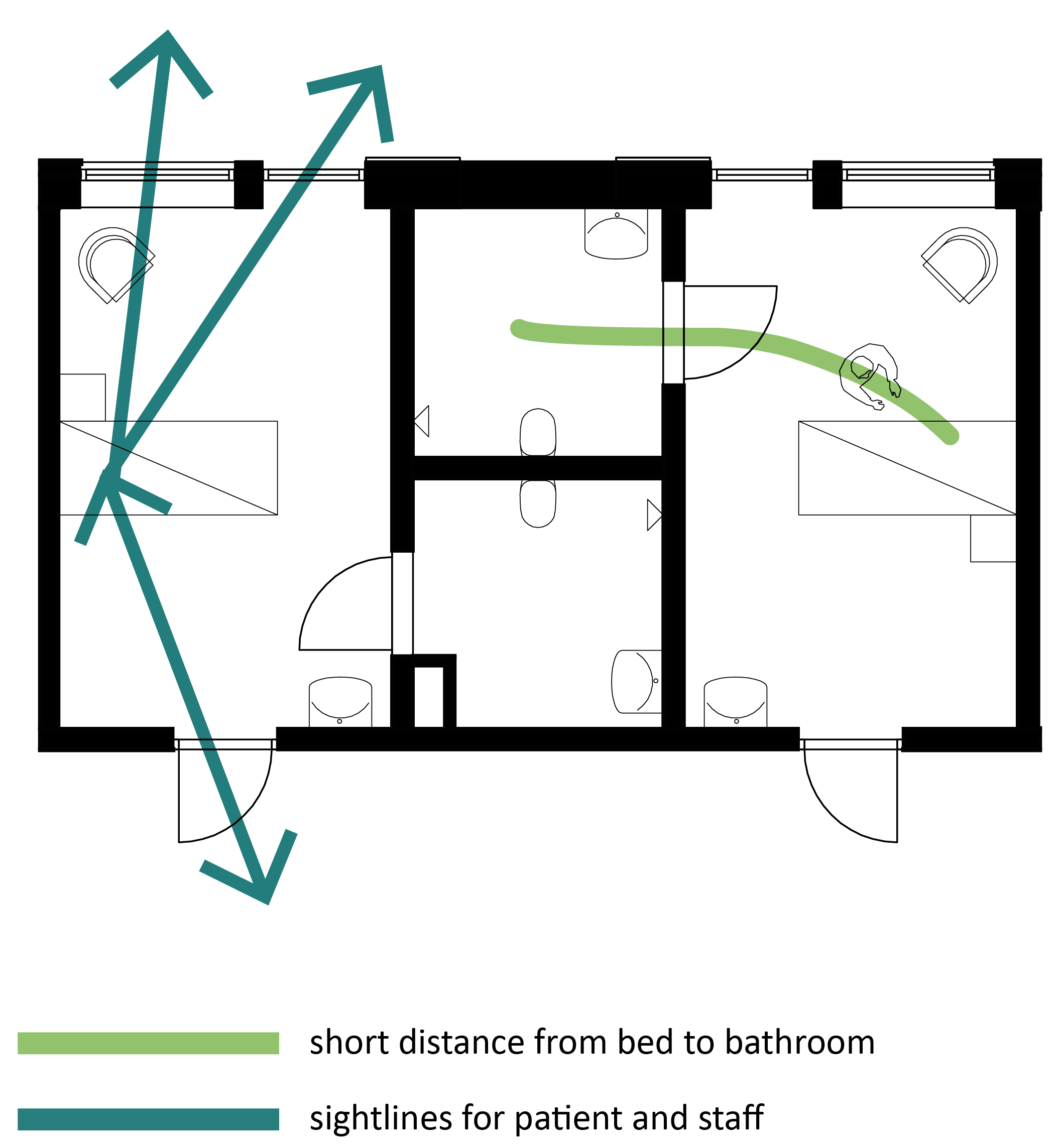
COLORS & MATERIALS
Materials and colors are from nature and the surroundings. Inside the wood takes over the expression. Wooden surfaces have effects of the convalescence time, decrease the stress and create a higher degree of well-being.
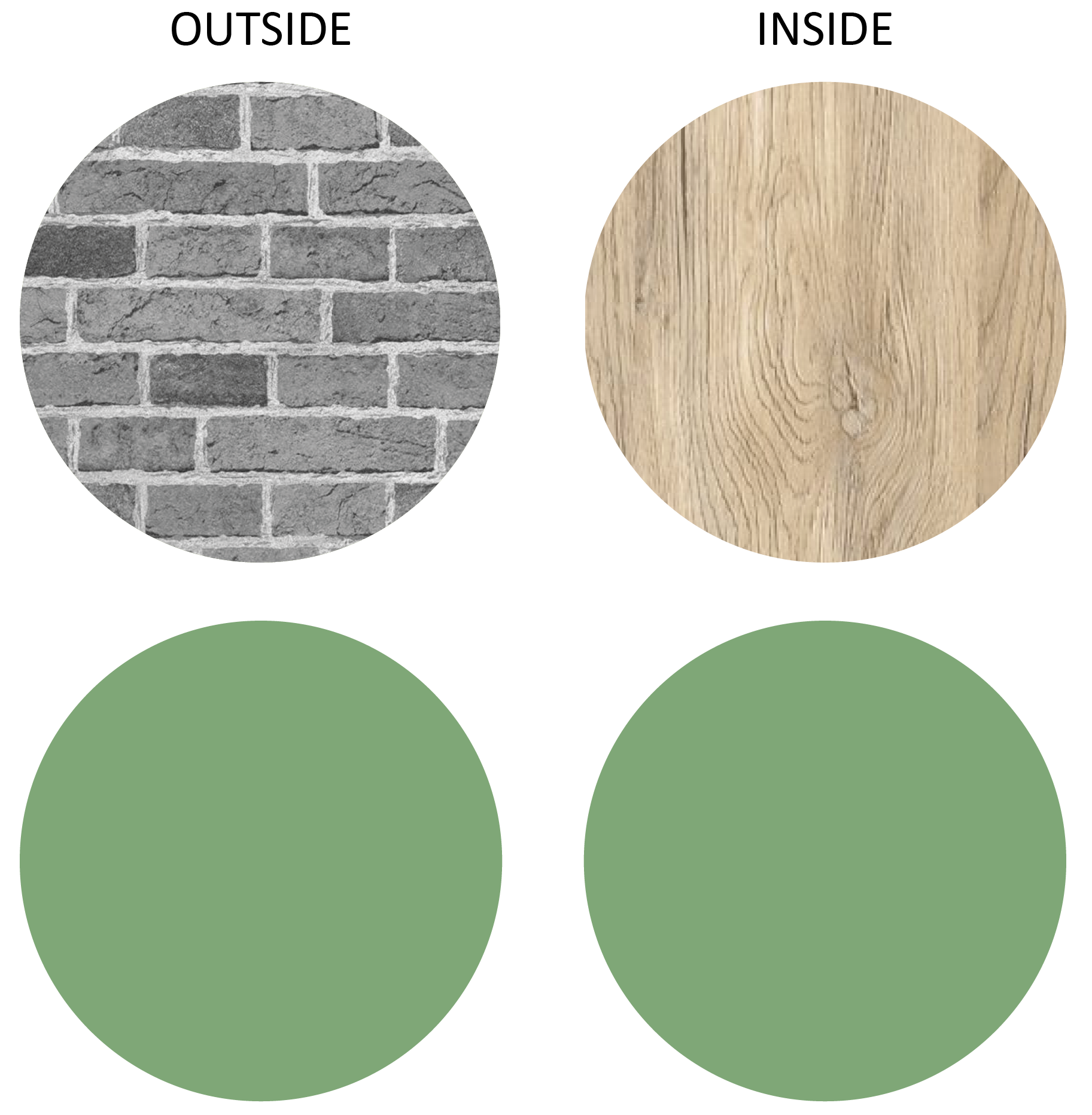
FUTURE PROOFING
GENERALITY
The load bearing structure and windows are placed to suit both outpatient clinics and wards. In those cases, there is a bathroom or an interior wall towards the facade; the window is replaced with a blind window of black metal sheet. This makes the shift to a room with or without window easier to implement without sacrificing the exterior expression.
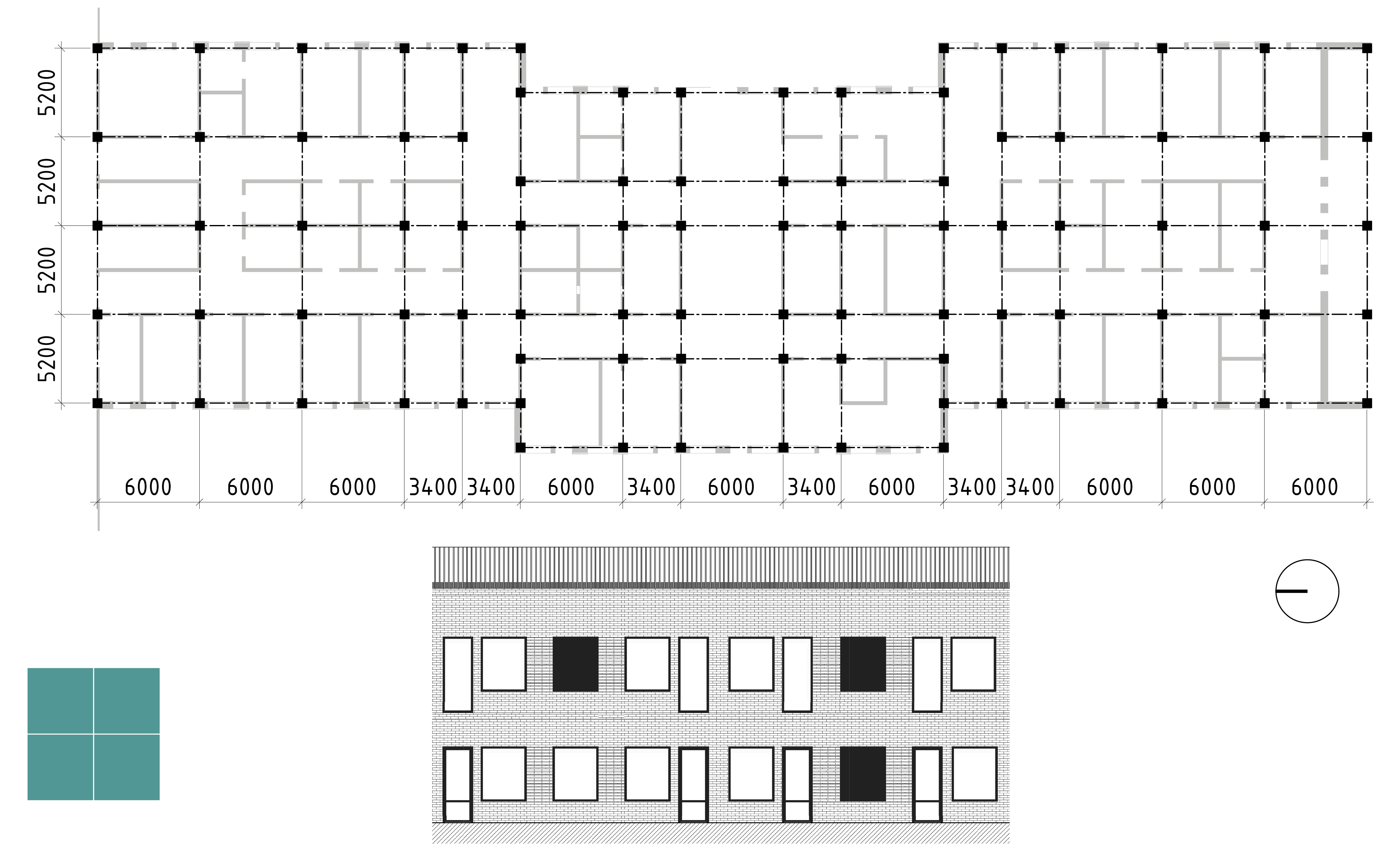
FLEXIBILITY
There are a lot of variations possible in the space plan.
Here are some examples of how the same amount of space is used for different functions in the proposal.
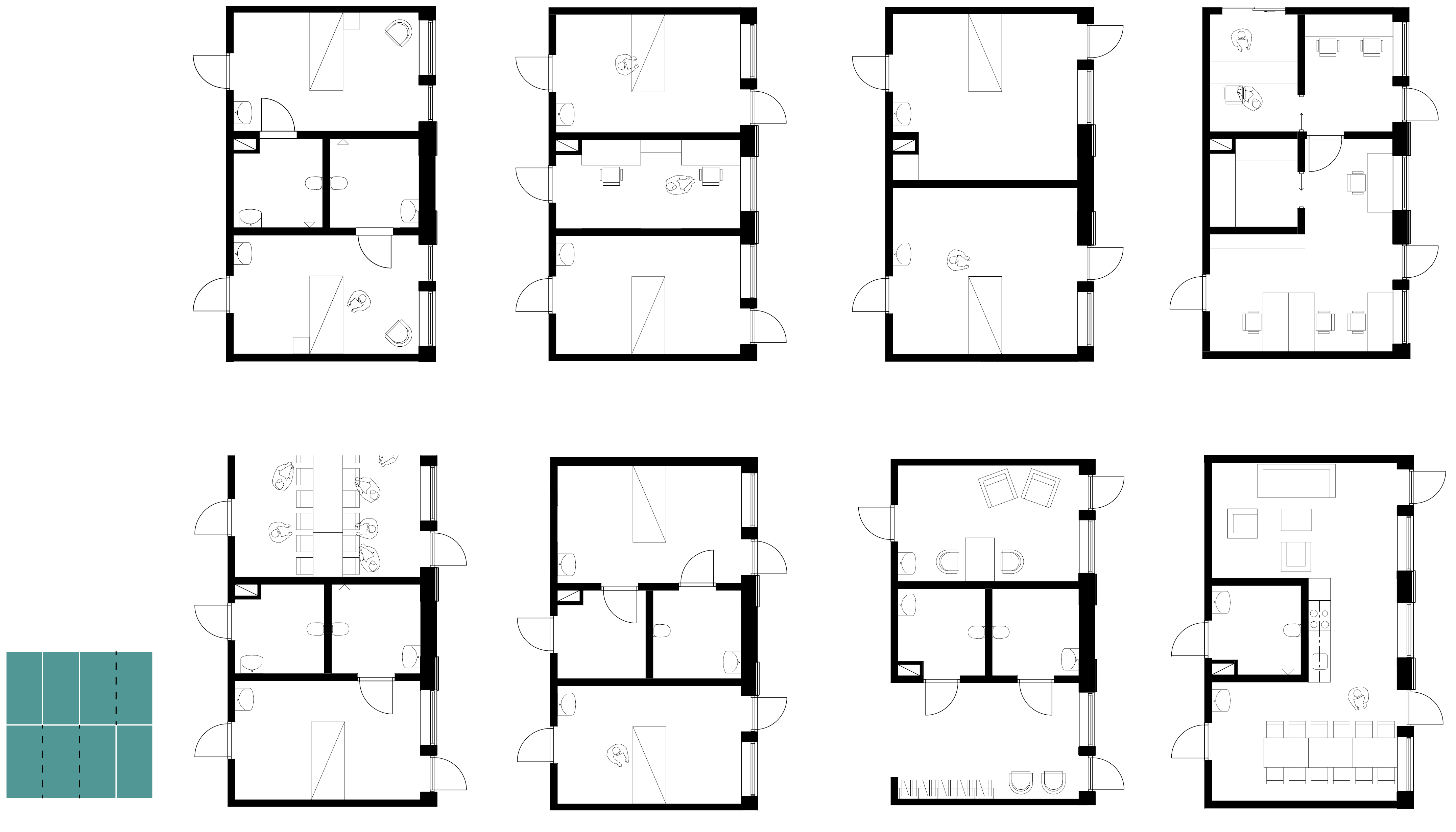
REDUNDANCY
The installation space on the first floor is 0.6 meter and on the second floor there is about 1 meter which enables greater possibilities of having more demanding activities. Since the extension connects to existing hospitals floor heights it has been hard to affect this aspect of future proofing.
The shafts are placed along the grid to not limit the space plans more than necessary.
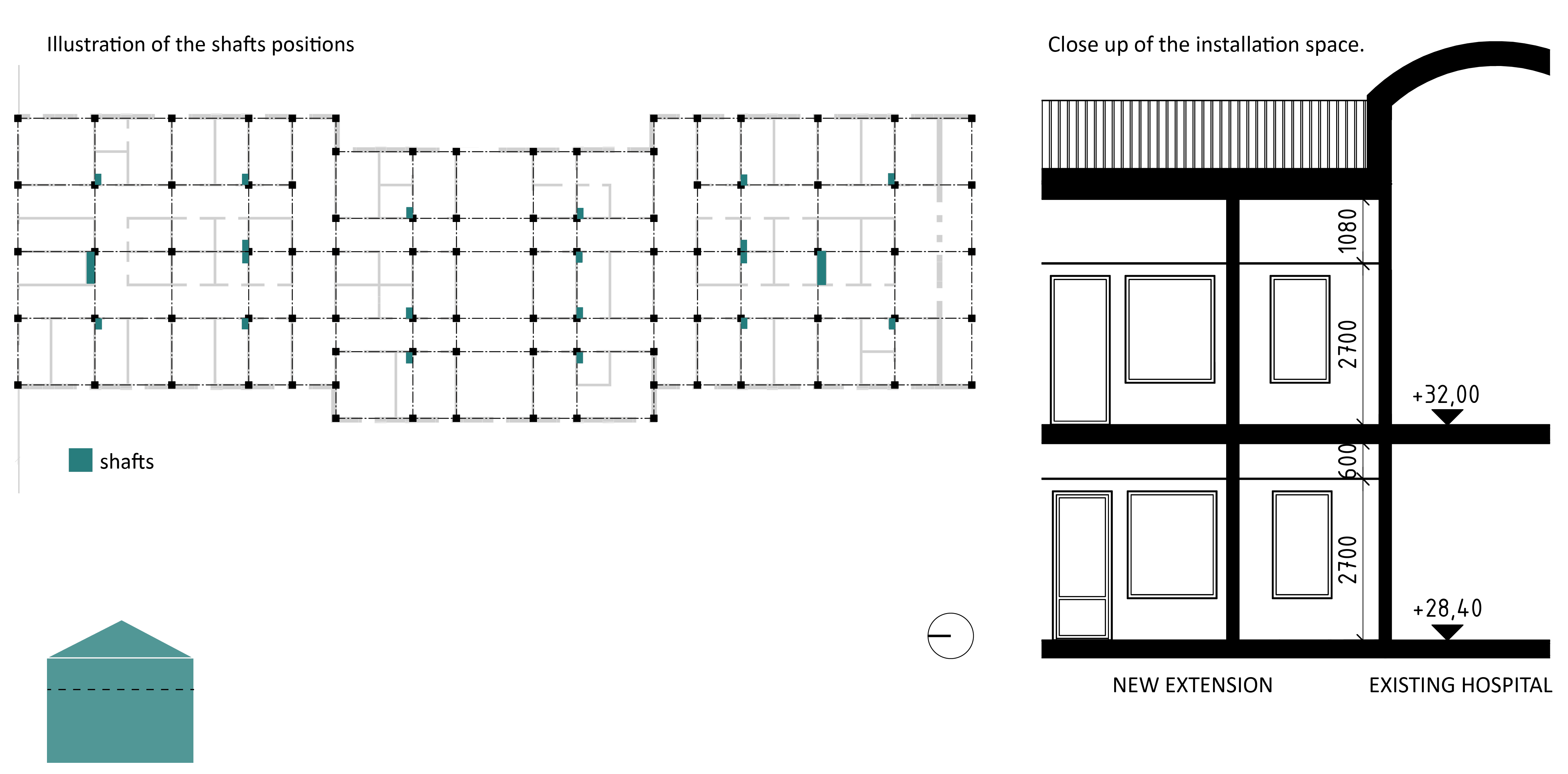
ELASTICITY
The division of units in a ward and different outpatient clinics are elastic and could be adapted to the need of the activity.
Since the building is planned for being able to have either a ward or an outpatient clinic at either of the floors there are many possible combinations.
In the proposal the alternatives 1 and 4 are shown.
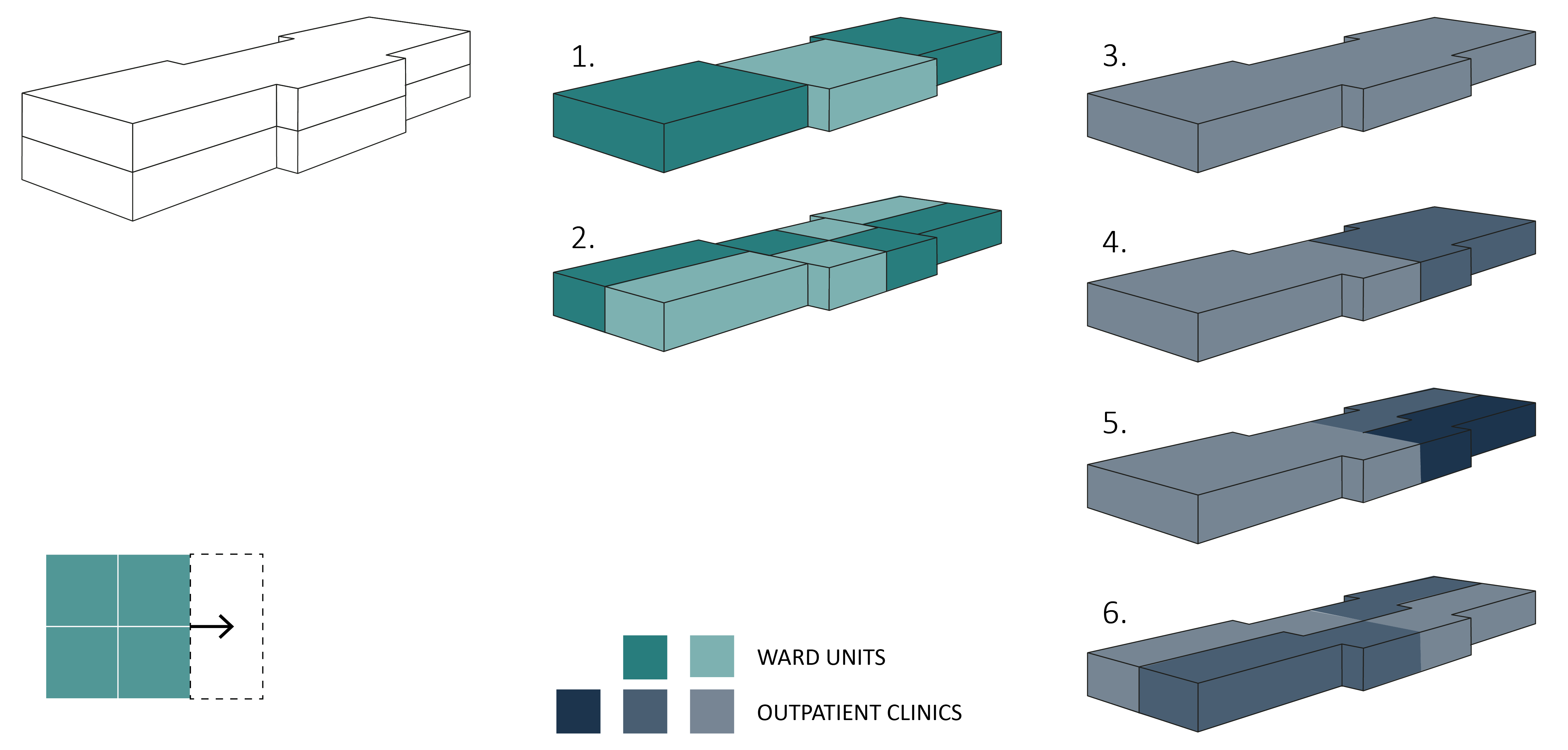
– Conclusion –
REFLECTION & DISCUSSION
I have learned a lot and to plan an extension to a hospital was harder than I imagined before.
I hope that my thesis could add some thought into the field of healthcare architecture since I do not have all regulations in mind. With that said I understand that my proposal has unresolved parts that I might not even know of.
I believe that my proposed plans would work for the asked activities of wards and outpatient clinics. If there are needs for changing between them, I think it is possible to do with some few changes because of the used strategies of future proofing.
As discussed in the thesis the bathrooms are the most tricky part that differs between the two activities.
Bathrooms are also among the most costly rooms to build. With this in mind I do not believe that you build wards and have a plan to remove the bathrooms soon to make it into a clinic.
But the opposite way I think is much more realistic. To prepare for bathrooms in the expeditions and then after some years make it into a ward. Or maybe when it’s time for the bathrooms to be renovated you could have a second thought of if you should change it into a clinic instead.
The order in which the different clinics and wards move into the new extension is of importance to plan carefully. This to make as few changes as possible. If I would work further with this project the timeline would be interesting to investigate.
Curious of reading more? – Check in the abstract and booklet of the whole Master Thesis.
Contact information to the author: sivertssonlouise@gmail.com
