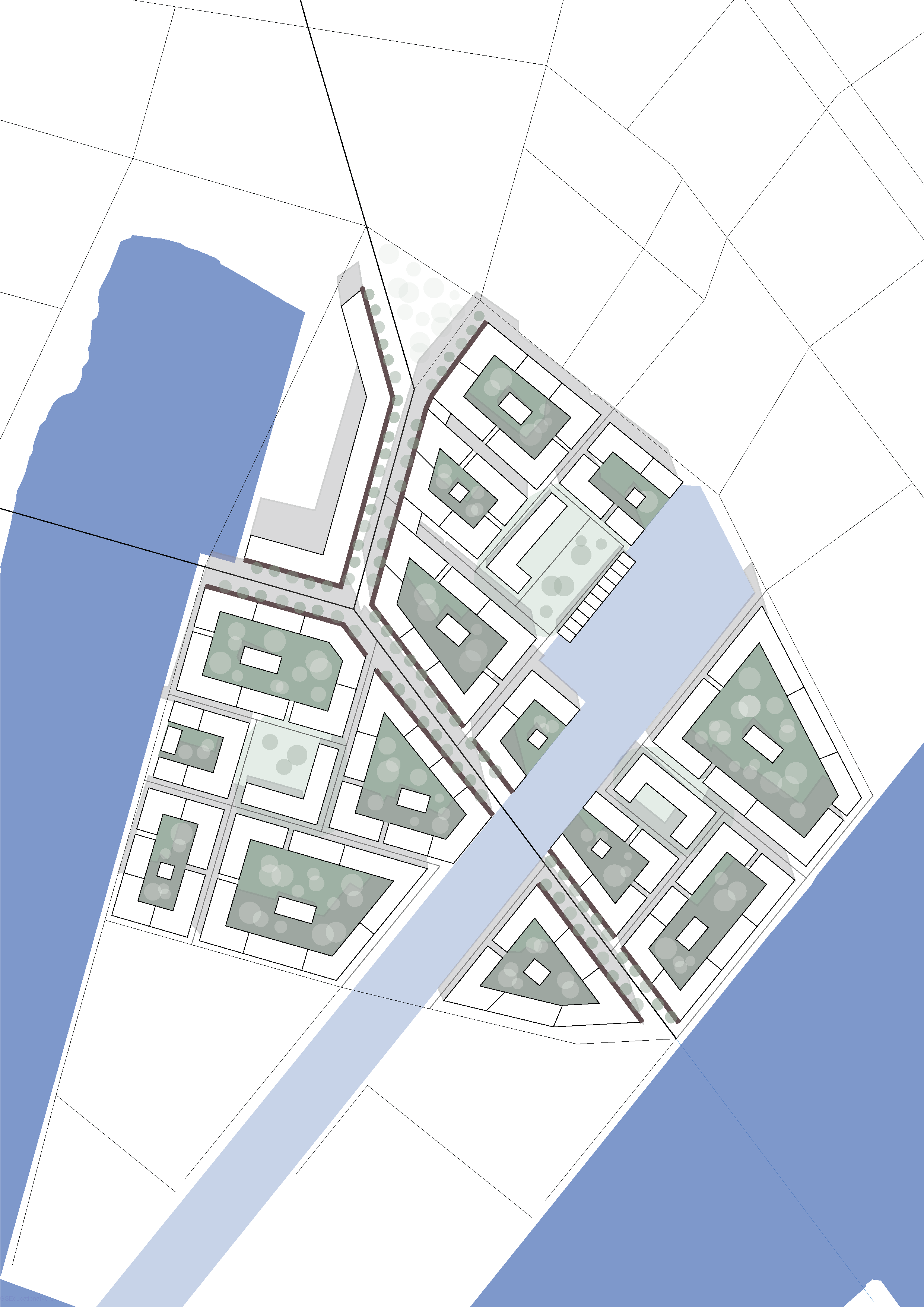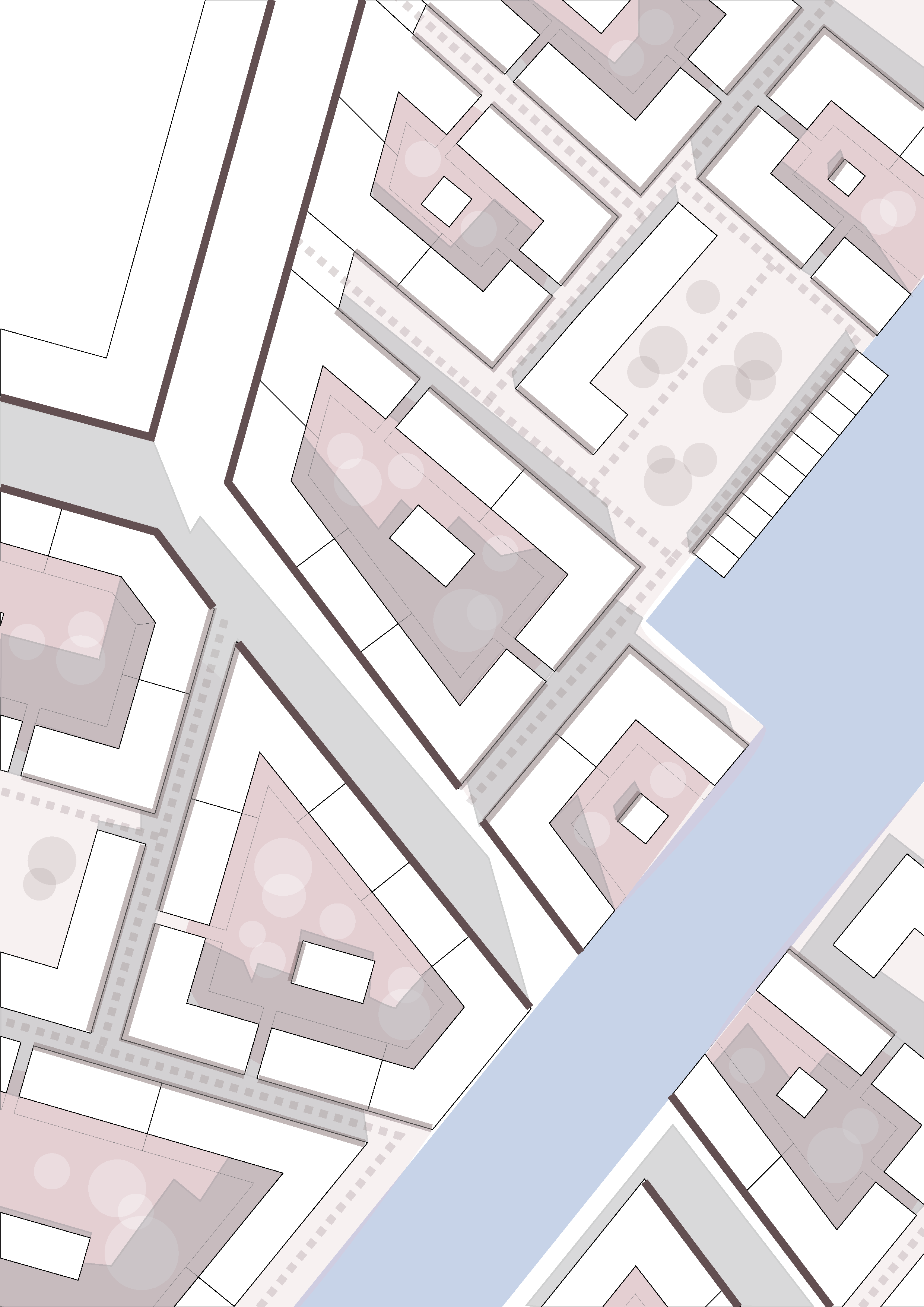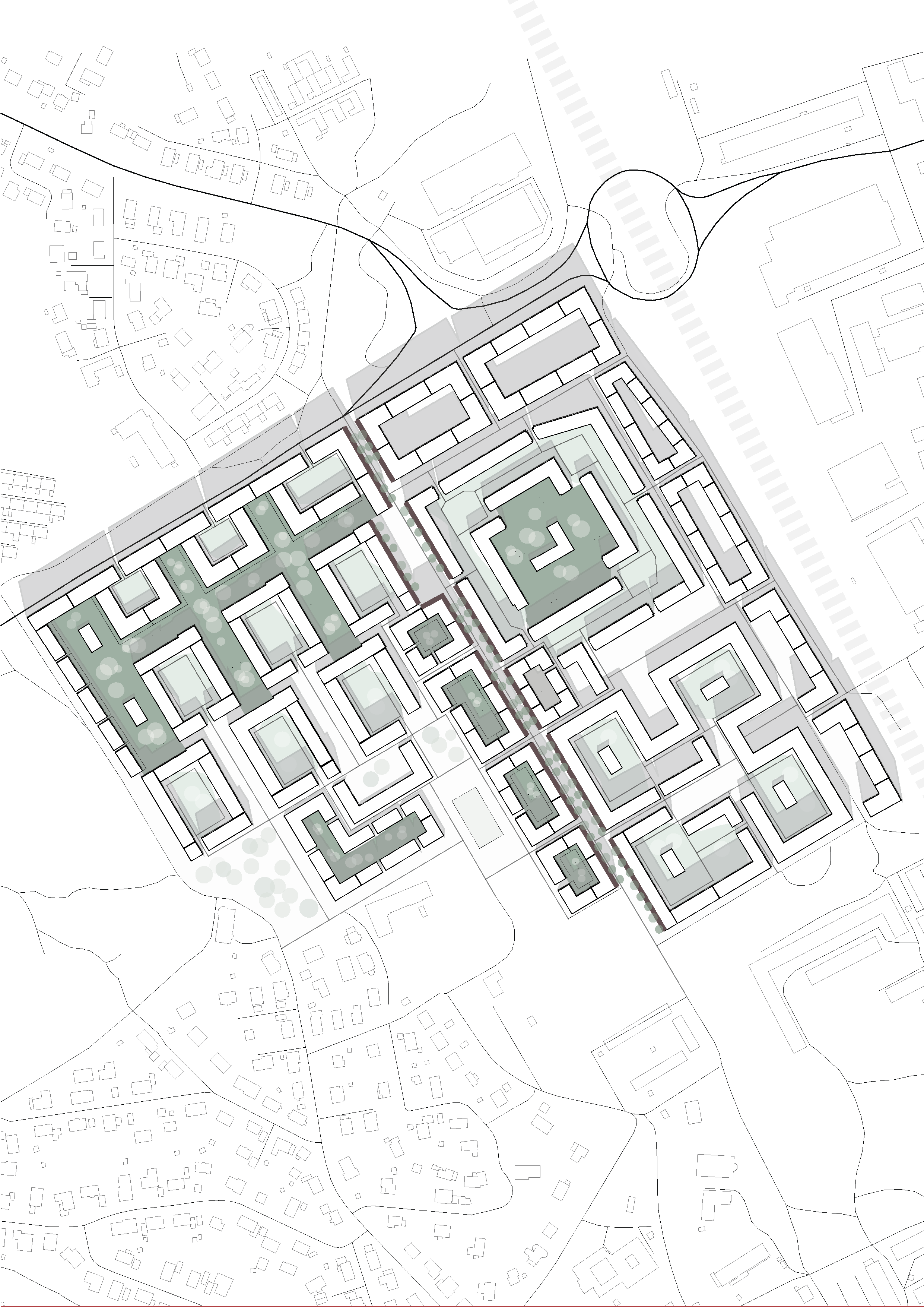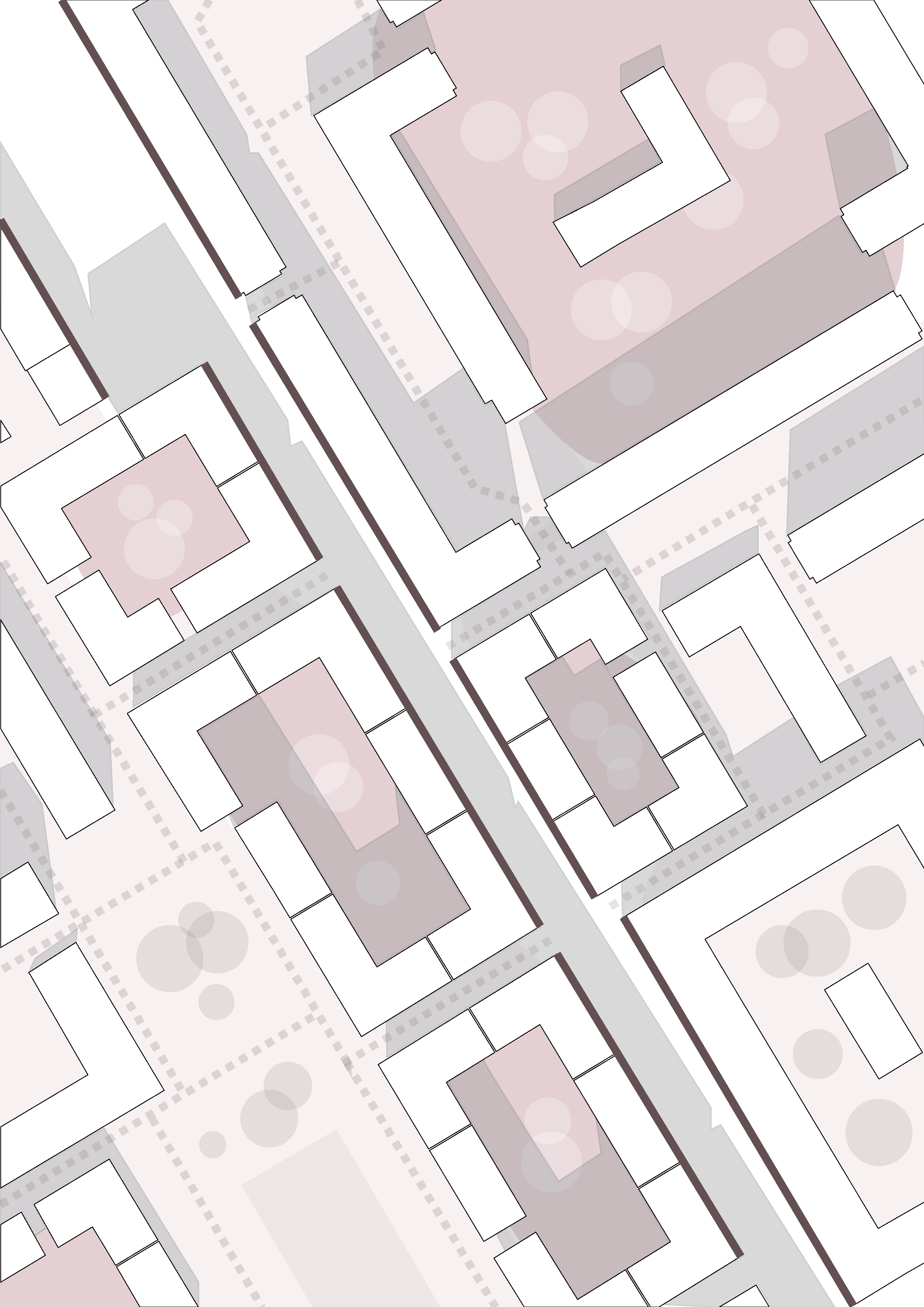LOCATION BASED URBAN BLOCK TYPES
”is a truism that we design our cities as we understand them”
Hillier, 1996
This thesis aims to study the efficiency of urban blocks to support their location where location is mainly defined by its position in the street grid that in turn highly influences pedestrian movement. The thesis thus starts from the potential given by the street grid and the spatial structure of urban blocks then determines the movement and occupation within it through the design of buildings and territories.
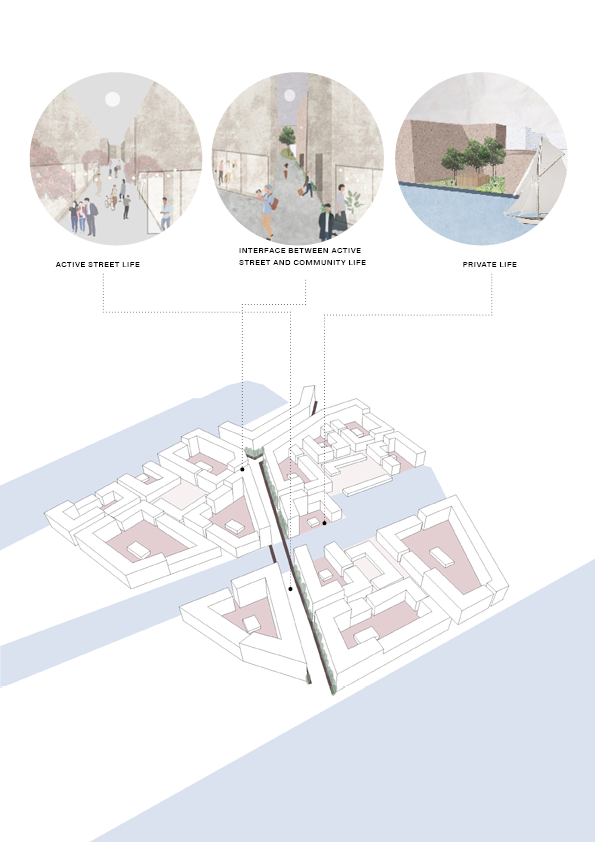
The thesis was structured from the starting point of acknowledging urban block as a faster-changing variable in the city’s street system. Therefore, it should be guided by the street grid that is considered as a slower changing variable and a foundation for movement and thus, for many other urban processes.
The examination of the location-urban block relation started by linking theoretical findings to the thesis question: ‘How to design location-based urban block?’. The central guidelines extracted from this part were street types and territories.
The thesis further progressed to link these two guidelines through the conscious development of three variations of urban life through the structure of a superblock and use of its main characteristics: building’s frontage and enclosure, building’s height, building’s position, accessibility, and interfaces (building entrances, active ground floors, passages).
The design strategies extracted from Gothenburg’s existing urban block cases served to set a ground understanding of common problems that occur in current design solutions. This all provided a set of strategies to develop more intelligible urban block structures for the urban tissue of Gothenburg.
‘’Places are not local things. They are moments in large-scale things, the large-scale things we call cities. Once again we find ourselves needing, above all, an understanding of the city as a functioning physical and spatial object.’’
Hillier, 1996
Configuration of new urban block /FRIHAMNEN

After wrapping up all the findings and developing a new urban block type in the chapter ‘A proof of concepts’, the following conclusions are made. To support a location’s quality is not to unconditionally follow the street grid’s configuration. The base of all further design decisions is understanding what is the main street that acts like a spine in the city’s network. As explained in the thesis, this city street likely resumes a high amount of pedestrians, while neighborhood streets can expect a lower intensity of movement flow. Both types act as important distributors of likely dynamic movements on different scales. The structure of these streets has to be a linear continuous space that is easily perceived from the pedestrian’s point of view.
Next, this potential dynamic life can be further supported by attracting citizens to move along this intelligible space with conscious use of the superblock’s characteristics. The likely dense movement on the street is intensified with the number of floors.
Building’s position should frame the street, and building frontage guides the movements along the street and to clarify the boundaries between this public life and the interior of the urban block, the enclosure plays an important role. The accessibility between this public space and community life on the inside of the block has to exclude strangers from entering the social cluster of residents.
However, the whole concept of location-urban block relation is broken if the urban block is treated as a local thing and thus completely cuts the connection to the dynamic spine. This is why interfaces play an important role in connecting location to a city-wide scale. This is achieved by placing the building’s entrances along the urban street and creating meeting spots for residents and strangers. Further, active ground floors manifest a connection between urban blocks and dynamic streets. Strangers moving along the spine temporarily occupy these spaces that have a role in embracing urban buzz and attracting movement.
Reconfiguration of existing urban block / FRÖLUNDA
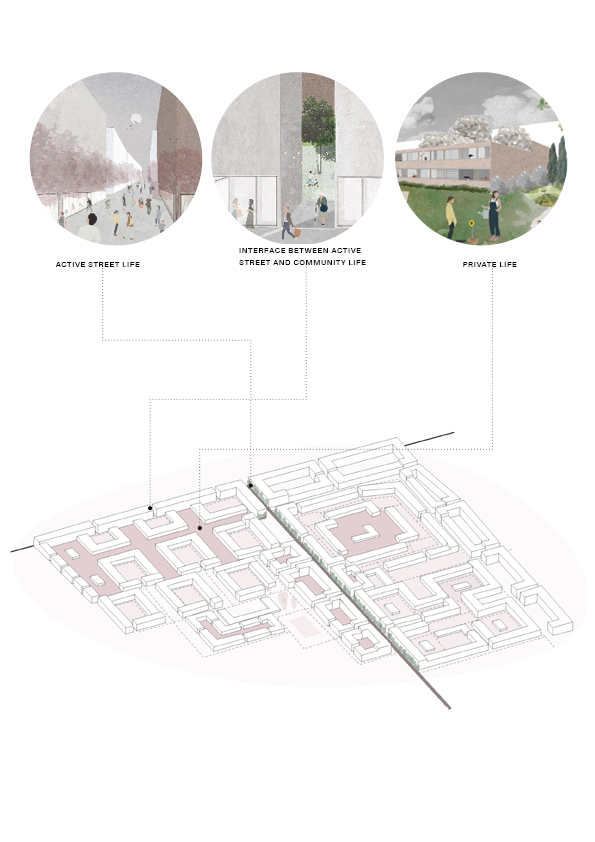
Once the effect of the dynamic spine on the urban block is realized, the urban block’s structure should embrace the urban life’s qualities within the block’s interior. The structure on the inside should be carefully developed to shift and differ from publicness and dynamic on the outside. This is achieved by breaking the linear connection of local streets into more turns and thus reducing the attraction of non-residents movements. This modification of local flows affects the support of location-urban block relation and manifests the desirable spatial integration through two aspects – by setting the dynamic focus on the public spine and by developing a functional housing urban block on the inside. As stated before, those two dualities have to be necessarily linked through interfaces and through structuring common semi-dynamic movements that embrace social interactions.
The territories on the inside embrace occupation of the semi-dynamic community and seamy-static private club life. As the focus is set on providing quality living for residents, the territories aim to strengthen the identity of individuals through social cluster interactions. Here, the main functions for creating interfaces are kindergartens or similar functions used in a common yard and repair stores for generating private club relations or other functions that can be shared by the residents.
The thesis develops a conceptual design solution aiming to explain how to design the location based urban block. The main logic which should be followed along the more detailed, architectural design is the manifestation of three variations of movement: active street life, community life, and private club life.
