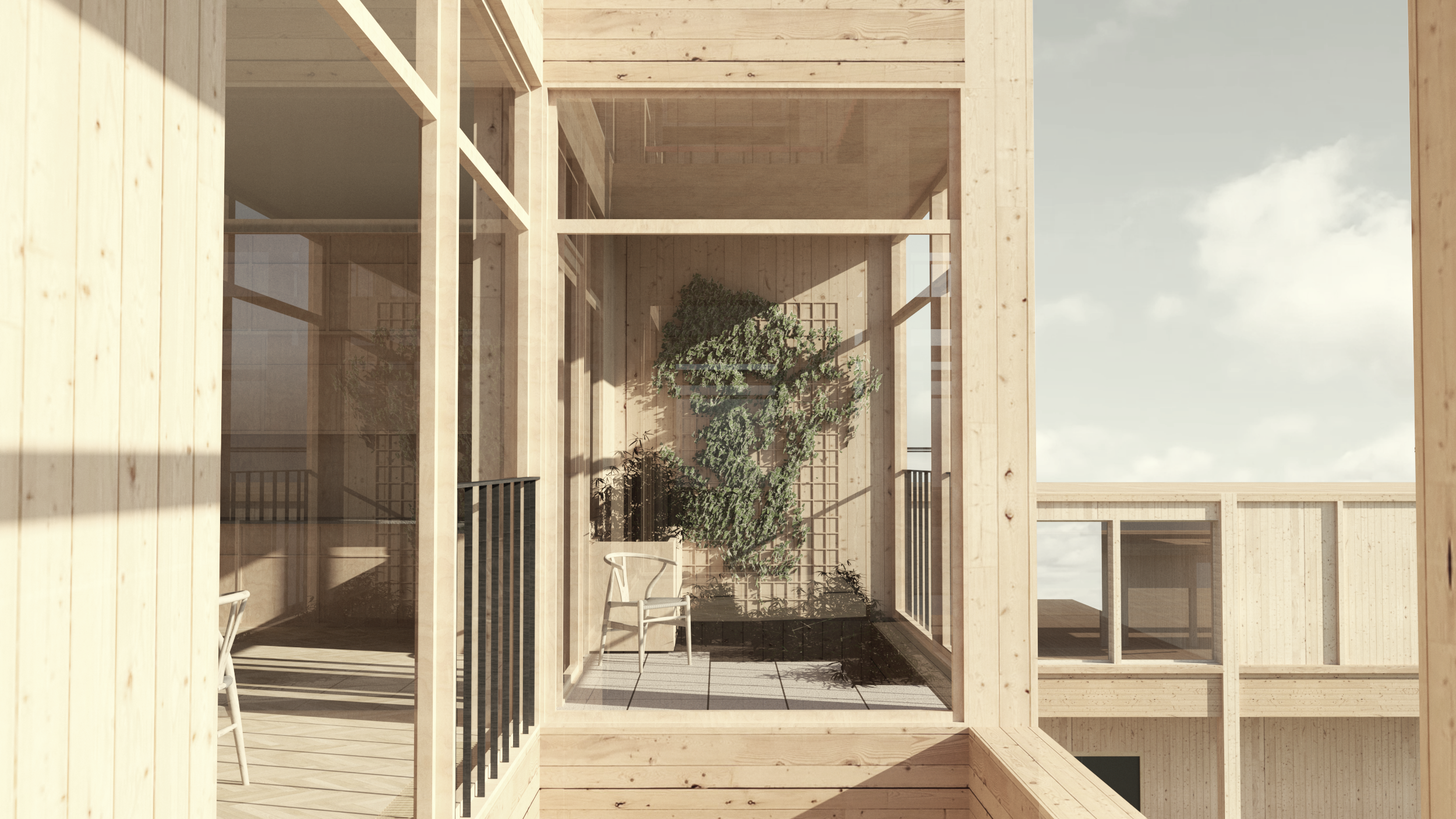There are many factors that indicates that the future cities are facing a major structural change in its urban design. The changing climate, increased urbanization and lacking resources are some elements that demands more of our future urban cities. An increasing global population and a worldwide growing urbanization has raised the question about the future food security in cities all over the world. This growing trend is putting us in a vulnerable situation were we do rely on global imports and rural resources. In order to reduce the vulnerability and increase the resilience we need to diversify patterns of food resources and encouraging alternative activities and lifestyles.
The thesis investigating the field of resilient architecture, trying to see how a residential building formation can promote urban farming and increase the food security. The project attempt to add a housing topology into an urban context that incorporate the activity of urban farming to strengthen the dwellers cohesion and ecological value.
The thesis is carried out as a research by design project. Investigating the opportunities to secure parts of the food supply within a residential project in Gothenburg city.
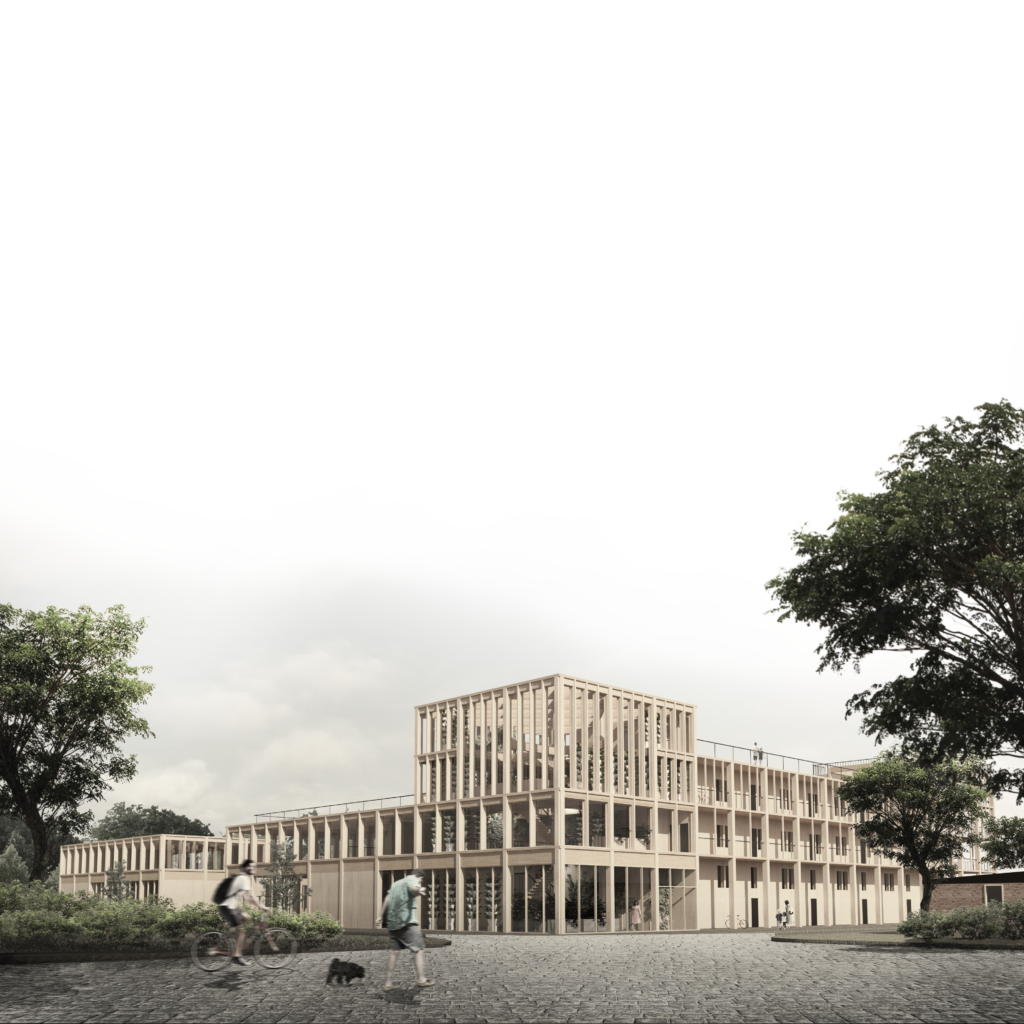
By a practice based project this thesis investigates the field of resilient architecture and are trying to see how the residential building formation can promote potential urban farming and increase the food security. The project attempt to add a new housing topology into an urban context that incorporate the activity of urban farming to strengthen the dwellers cohesion and ecological value.
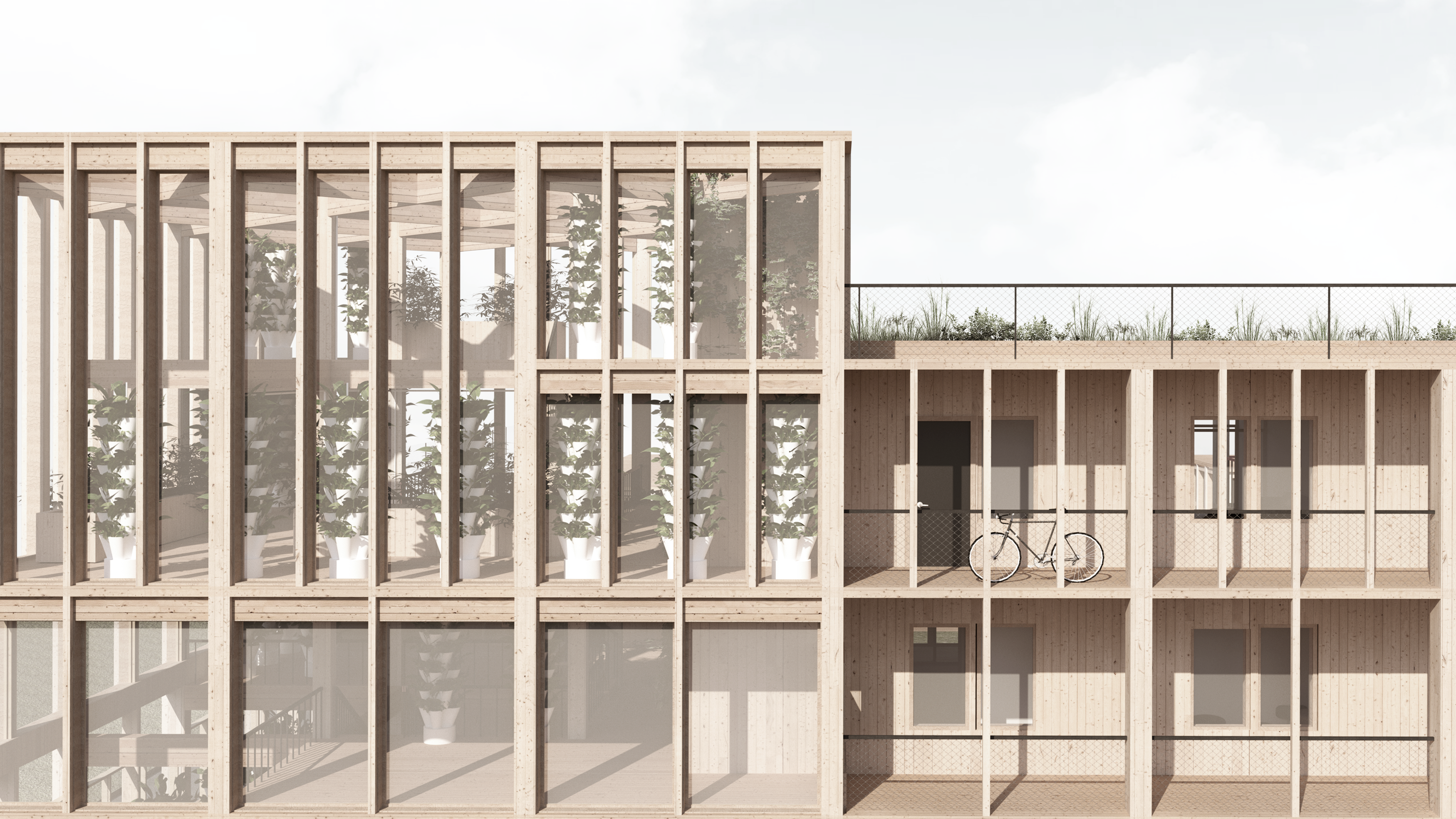
The last decade have the phenomena of urban farming been an increasing topic in the discussion of the sustainable city. There are no official definition of the means of a sustainable city, but terms as transport, energy supply, waste systems, architecture, green areas, health, recreation and climate response are often mentioned. The food supply is often taken for granted in the definition of a sustainable city and it is also absence in the discussion of national security. This is astonishing since the development of food production is today more or less totally integrated in the global economy market.

Since Sweden joined EU and abolished the requirements of security food stockings 1995, the self sufficiency have decreased and the import of food and agricultural products have increased. The flow of goods between the European countries have created a complex global chain of mass production within the food industry. Today are 48% of the food we are consuming imported from other countries which makes us non self sufficient and dependent of the import. This might put us in vulnerable situations and can have direct impacts of the national food supply. Food security is usually mentioned in relation to developing countries but can regardless developing stage be identified in four categories, availability, access, utilization and stability. The food security are in direct relation to the food system supply in order of planning, processing and distribution. The global food industry are more or less in control of the food system and are reducing the local impact of food balance. The food security can therefore be affected whether it is a developed country or developing country. A majority of globalized food supply, and a reduced diversity, might create an exposing situation if the global food chain is interrupted. Climate changes, political conflicts and lacking resources are examples of situations that are highly probable of today. Sweden and many other high income countries are taking the food supply for granted which are putting Sweden in a vulnerable situation and might be considered as a question of national security. The global market are allowed to control undisturbed and the Swedish food supply are only a very small scale production on compromised rural areas nowadays. This have also an indirect impact of the polarization between the urban and rural landscape.
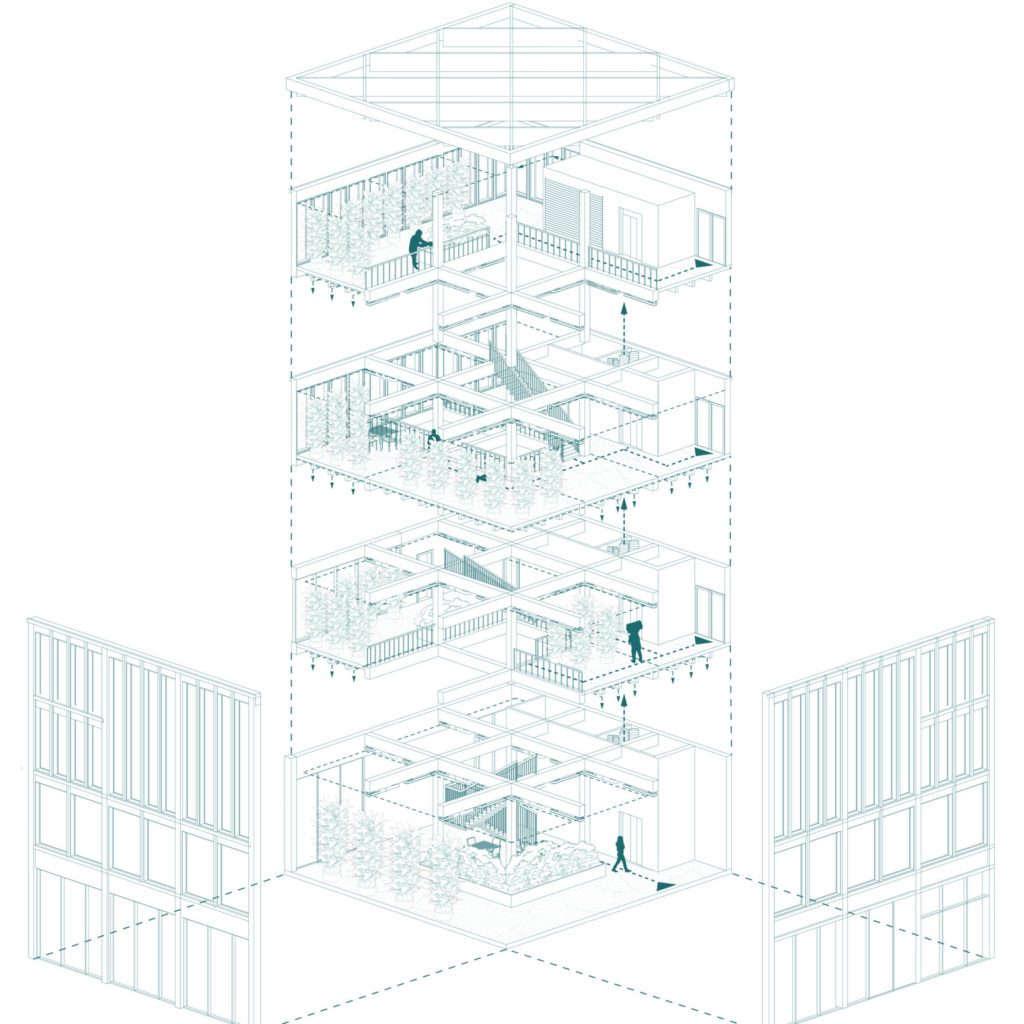
The farming as an activity creates situations of spontaneous interactions, shared spaces and shared tools that can entail a further communication between the dwellers and increase the social richness in the project. The idea to turn the staircase into a vertical green house was an aim to create a threshold between the dwelling and life outside where the residents could interact not only for the activity of farming in itself but also for spontaneous meetings on their way. The green house do extend the farming seasons in comparison to other methods, since it is whether protected and since it is a controled environment. This can be utilized by the residents as an unique space decreasing the barrier between outside and inside as a comfortable entrance to their home. This idea of a vertical green house became also one reason to approach the project with balcony entrances. That solutions made it possible to use the staircase as a funnel to distribute people within the project and increase the possibilities for social interactions and conversations between the residents.
The vertical farming needs a higher maintenance in comparison to many other farming methods since its a technical controled environment. This became also one of the reasons to integrate the hydroponics farming in the staircase, since the flow of people can help running the daily care of this activity. Residents passing by can check the routine of the farming activity on their way home or when leaving the apartment. It might help to detect if something is not working or needs to be regulated in a nice daily flow of a everyday life. This is then increased by not having a central stair in the same position but instead changing direction in order to make the circulation go around the green house.

The different apartments are based with similar approach. The entrance are located in north and east. You enter from the ”back” of the apartment with sightlines from the entrance to the conservatory into the courtyard. The apartment opens up towards the courtyard with larger openings where you have the terrace and conservatory for growing. The facade have an offset inwards in order to protect the insight. The conservatory do follow the facade level in order to gain more sun hours and also working as a buffer-zone between the outside and inside, preventing the transparency to be too big with this large openings.
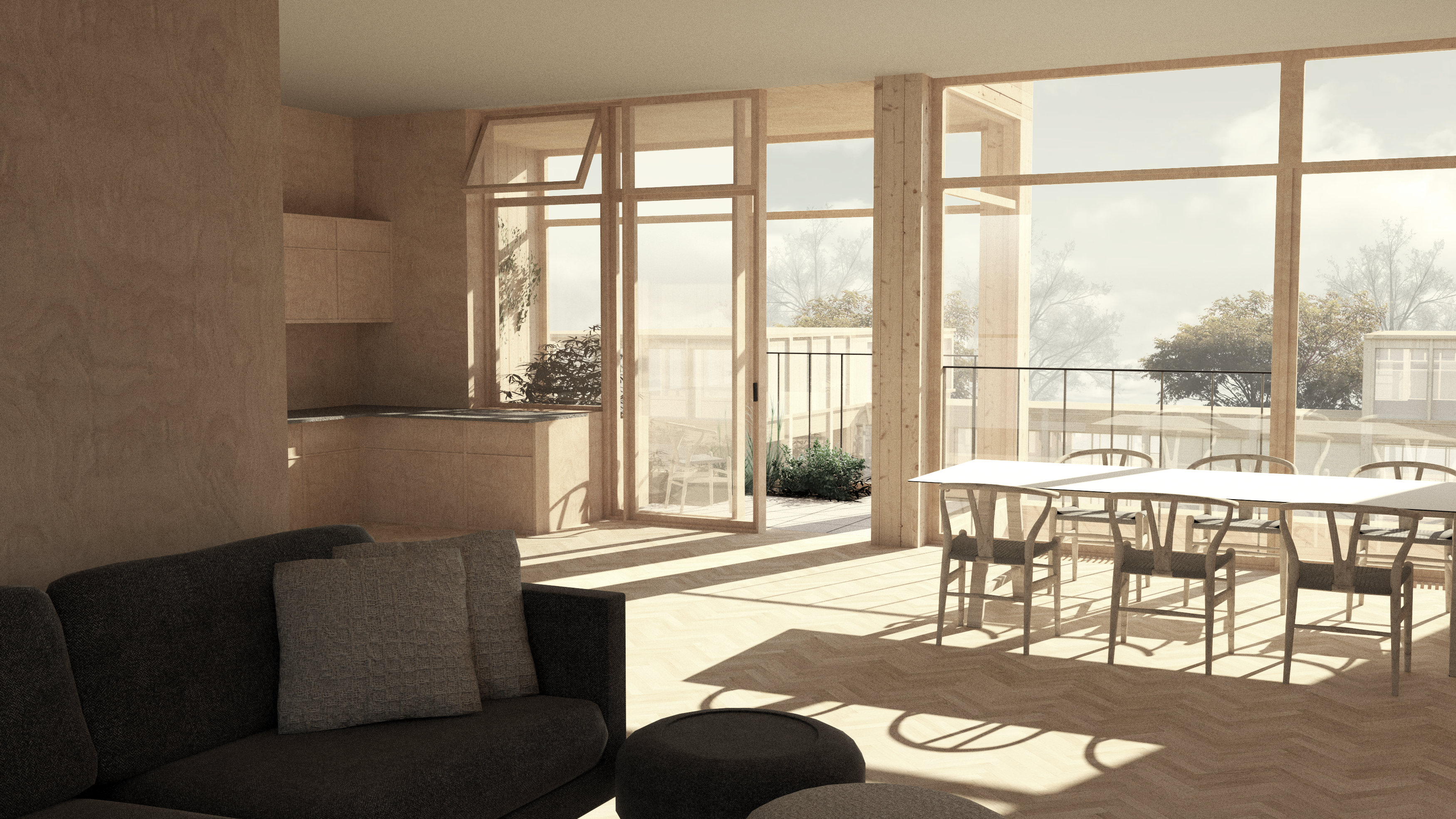
The conservatory is based on a concrete slab that rests on the wooden construction, filled with pumice stone as substrat deep enough to grow herbs and smaller vegetation. In the substrate do you have metal panels holding stone tiles as floor that can be removed in order to keep a flexibility in your growing.
That means that the residents can put their on touch in their growing balcony and decide the amount of surface that should be for growing depending on the season. This conservatory can penetrate the farming character all the way into the home of the residents and built a stronger identity that might affect the residents to a more sustainable lifestyle.
