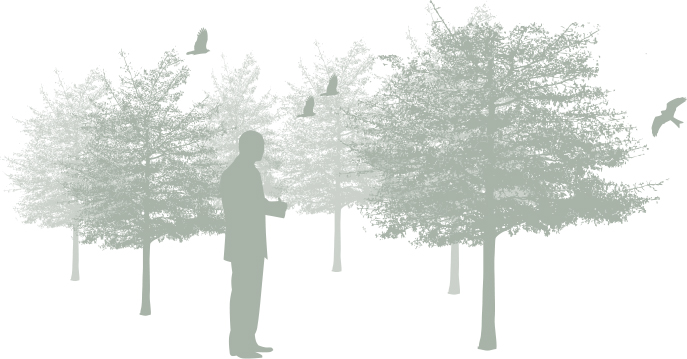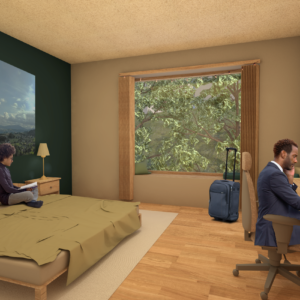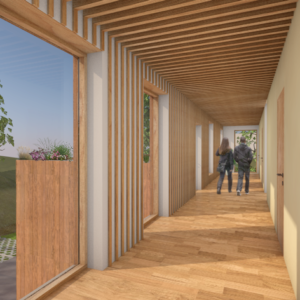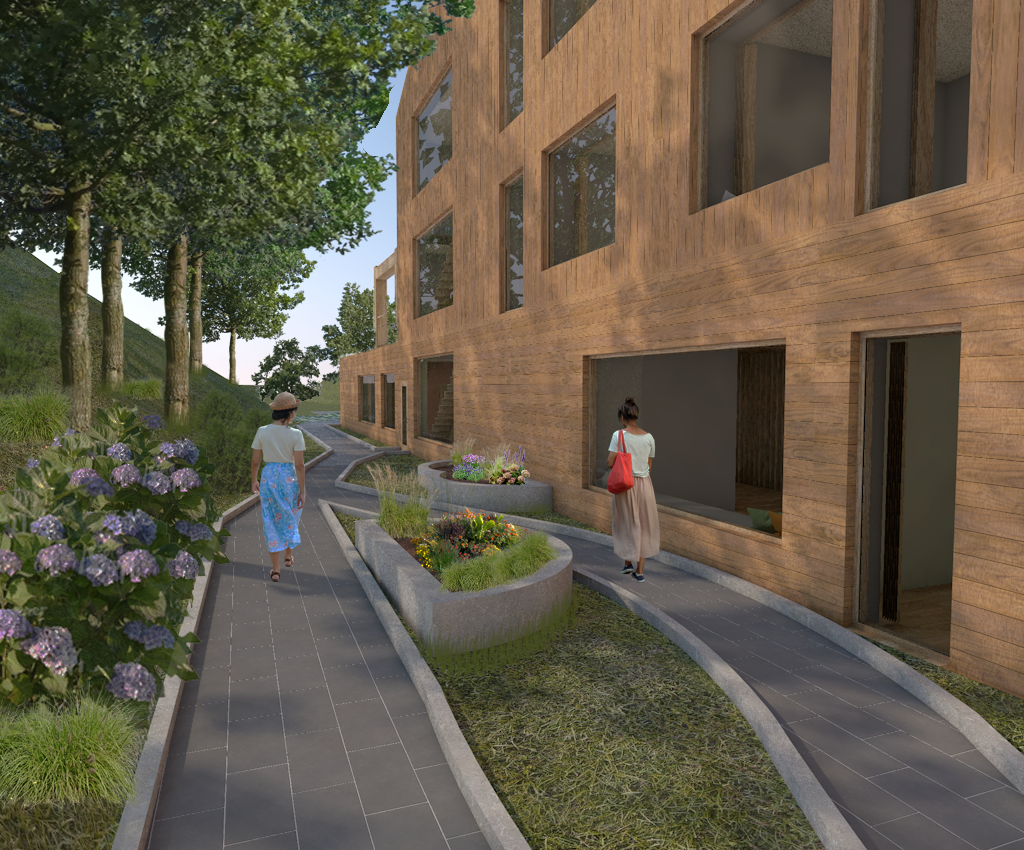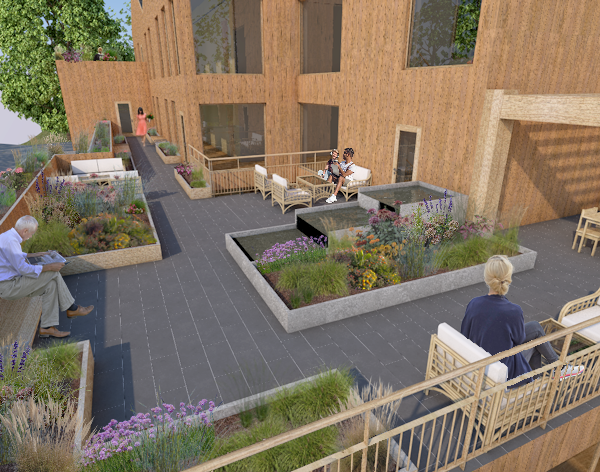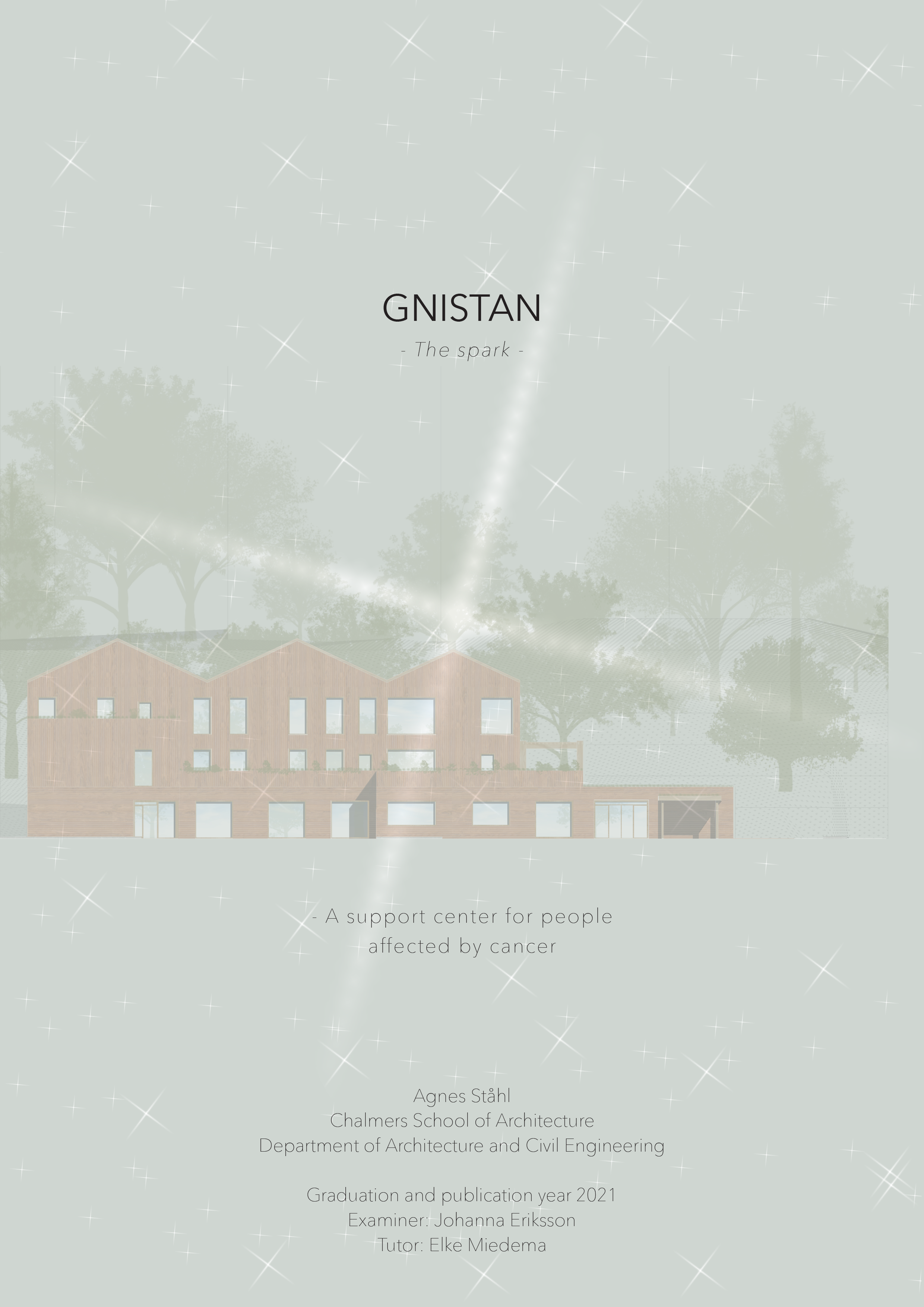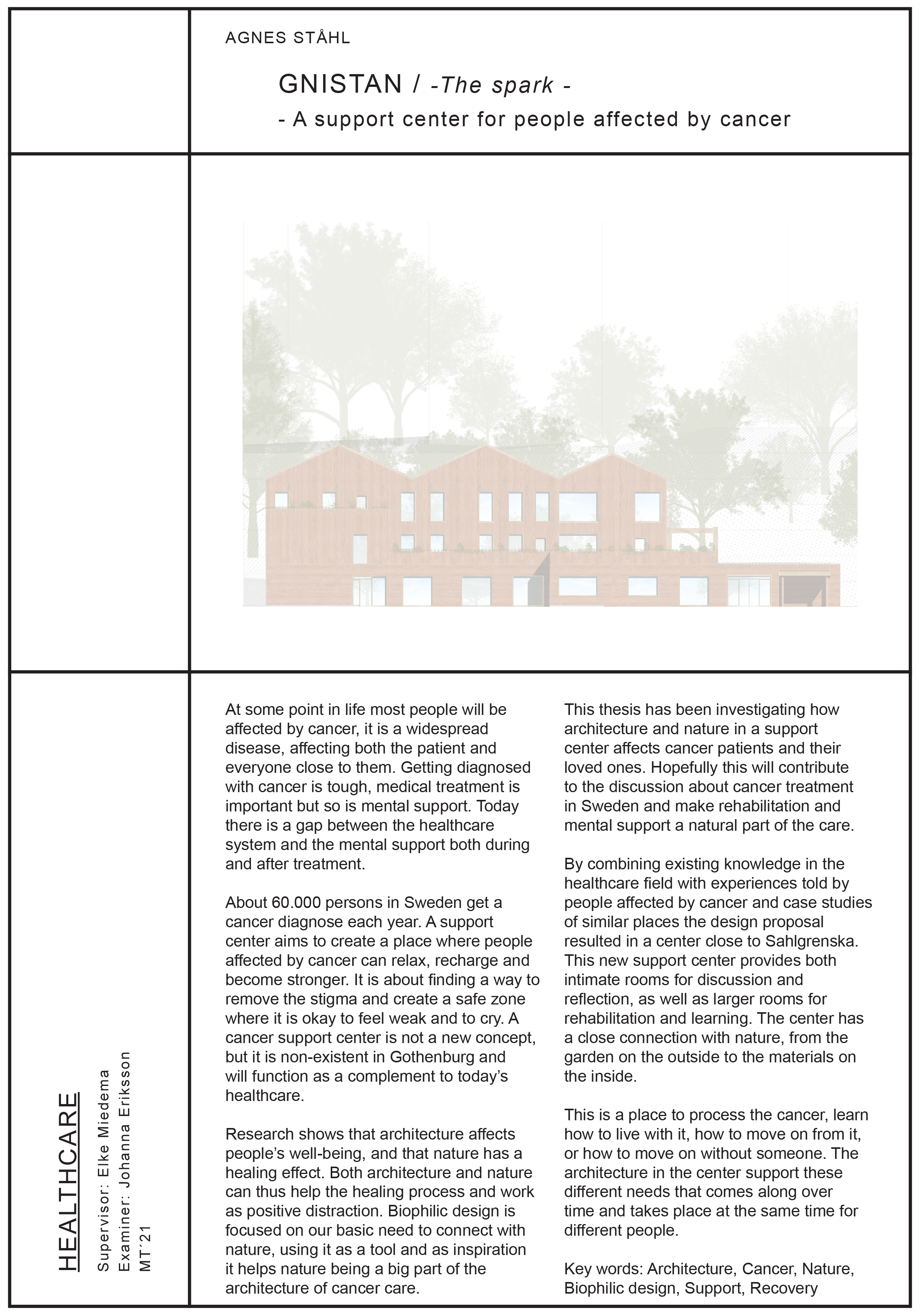Design proposal
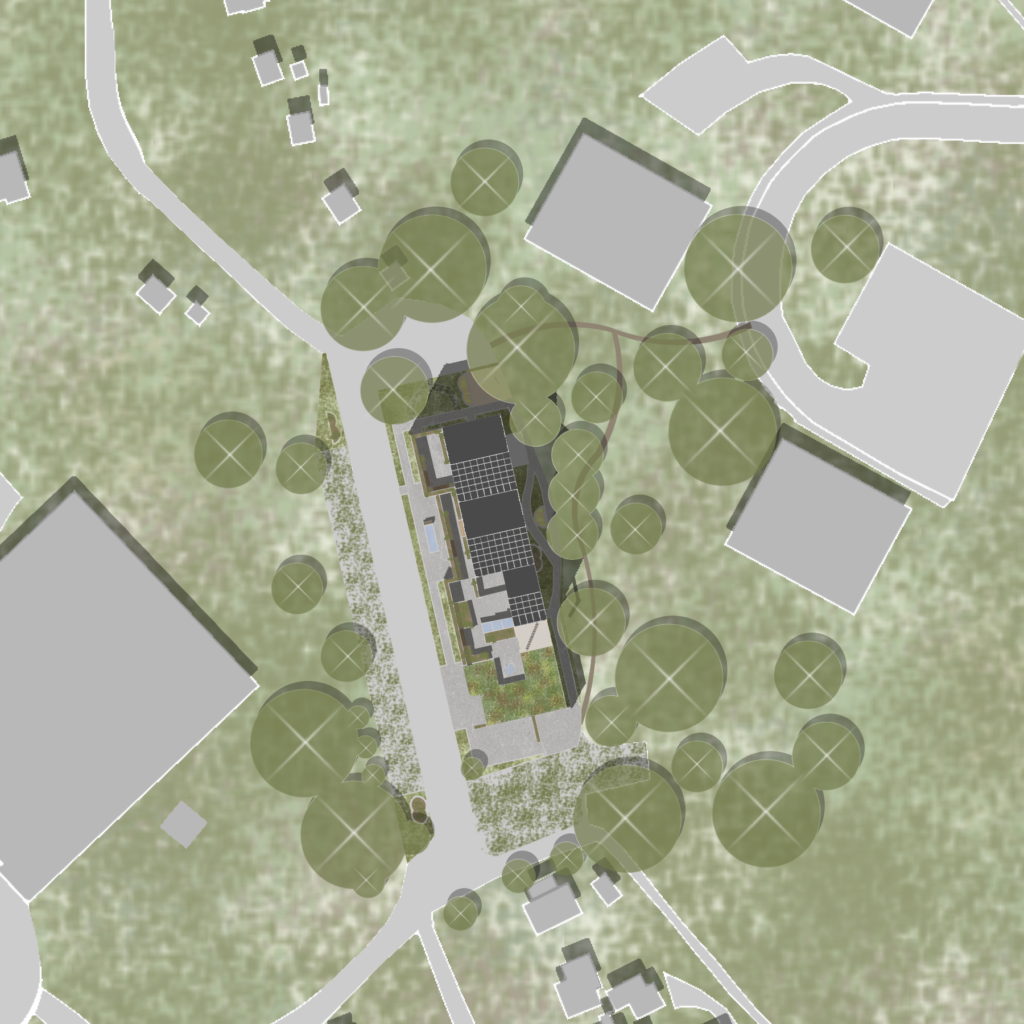
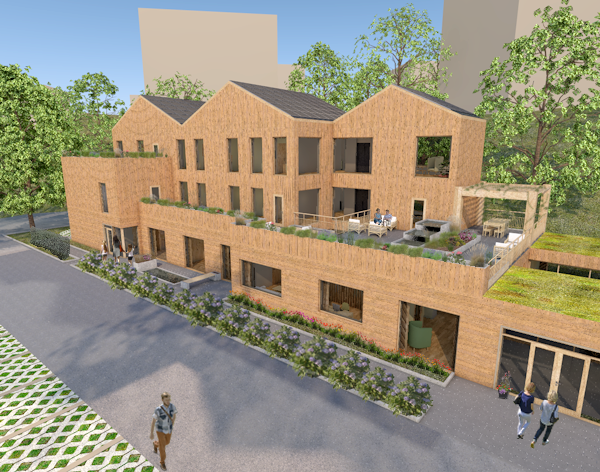
Entrance towards south or west, visible when you enter the site
Scaling down from the high buildings and mountain in east to the smaller allotment gardens nearby
Creating a green connection between the two existing allotment gardens. With a garden as well as green elements in and on the building.
Keep a distance between the cars and the building with a green area.
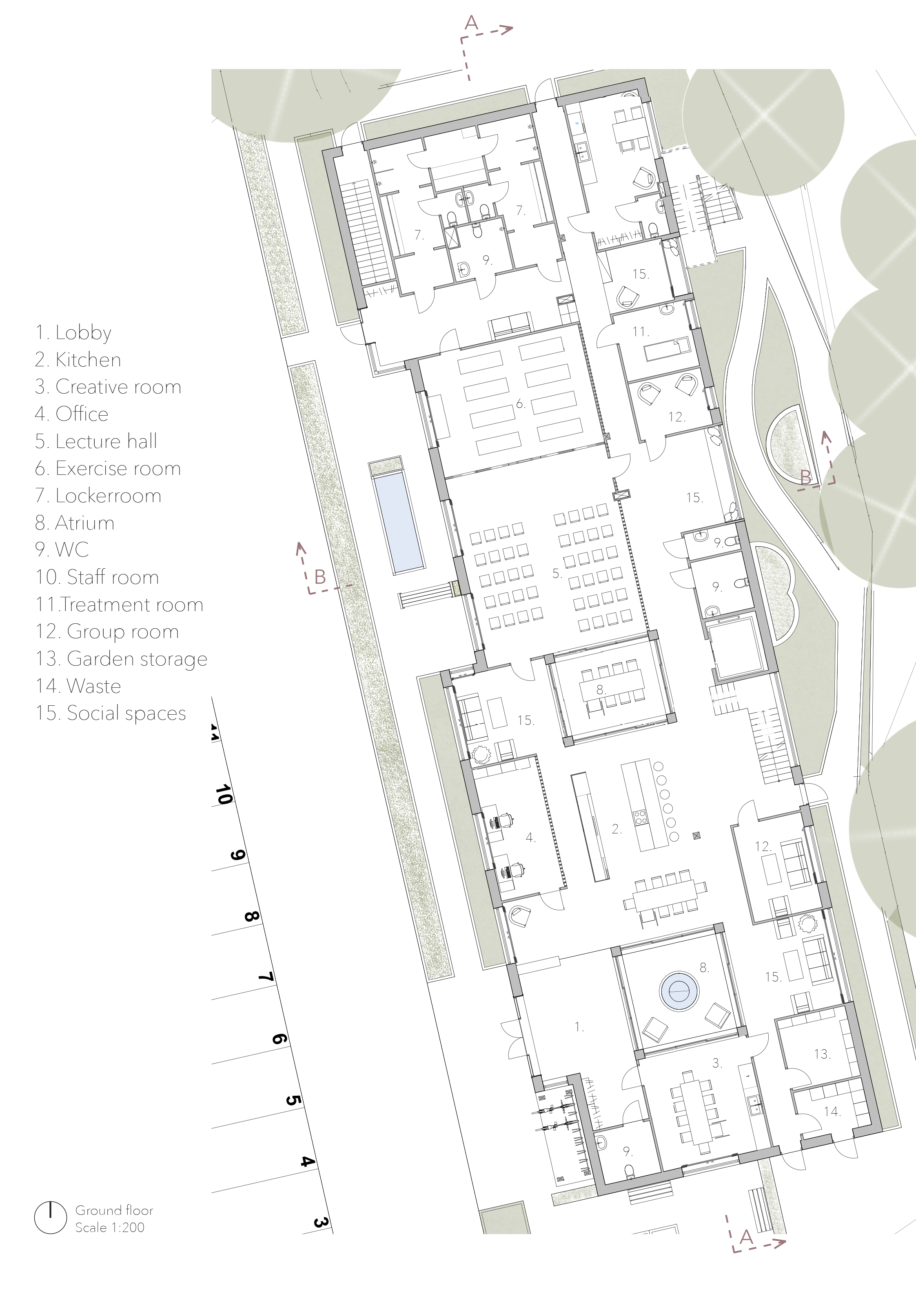
Ground floor
When entering the building the lobby gives a good overview of what is happening in the more public parts of the building. This gives the visitor a degree of choice of social interactions. To lower the threshold of the first visit the entrance is a safe zone not overwatched by a reception but in close connection to the kitchen, the stairs as well as the office and someone will always come and greet the visitor.

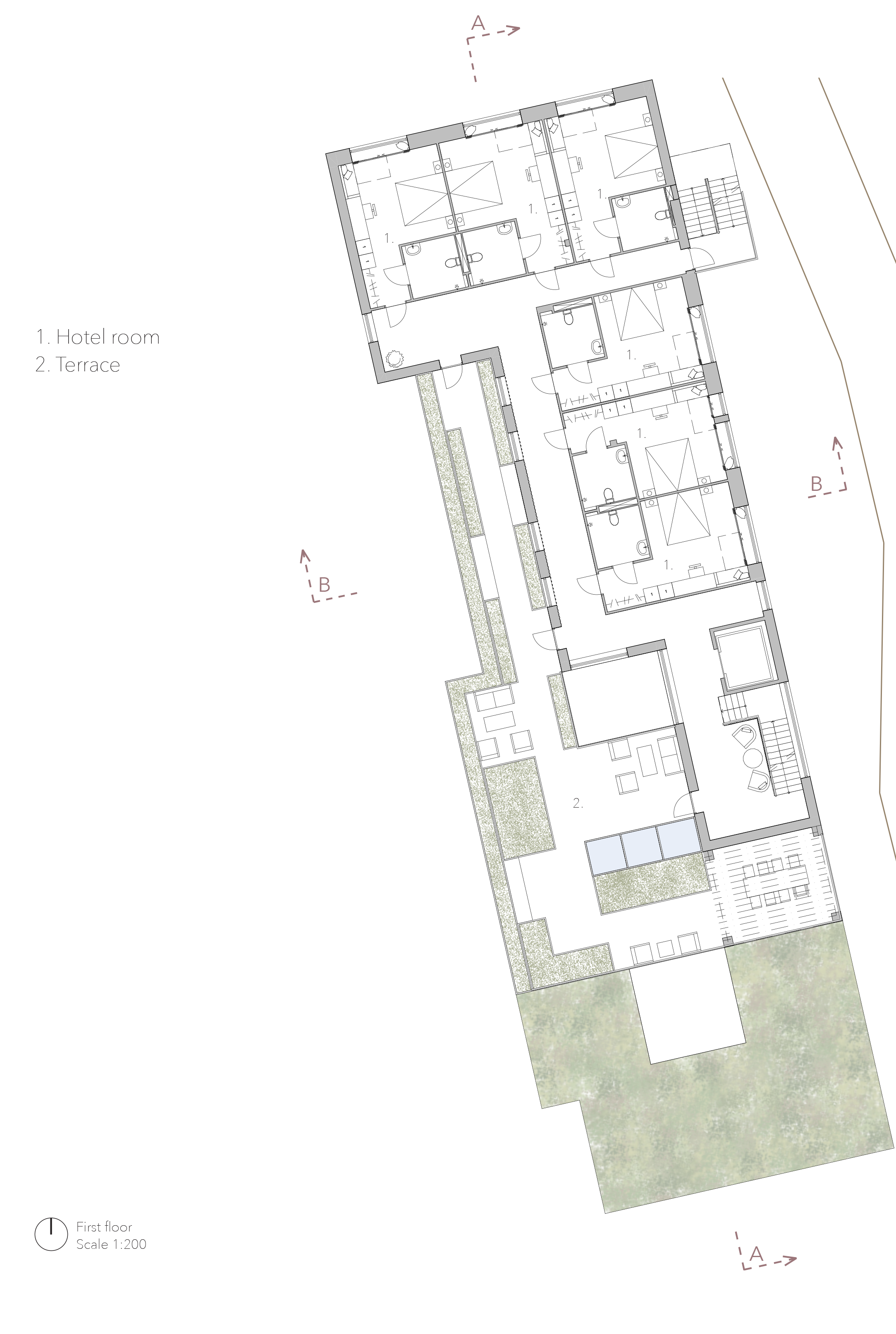
Floor 1
The first floor is a hotel floor and is mainly for hotel guests. When entering the floor, by elevator or stairs, the view towards the large terrace is what greets you. The large terrace can be used by the hotel guests as well the visitors of the center. It gives more outdoor space to the narrow site. Many different places to sit is offered, you can be almost enclosed by the large flower boxes surrounding the terrace or chose to sit in one of the sofas watching over them instead.
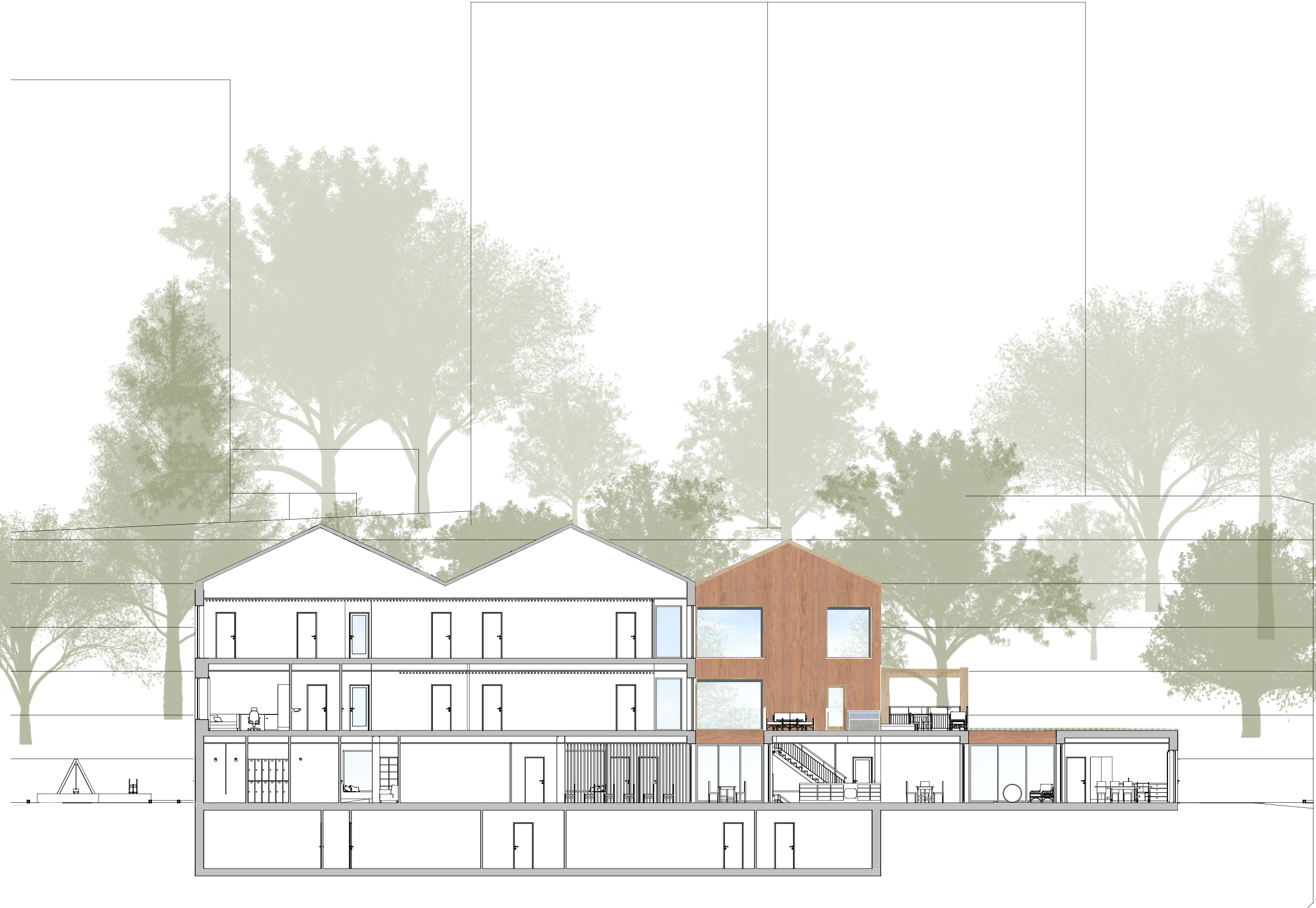
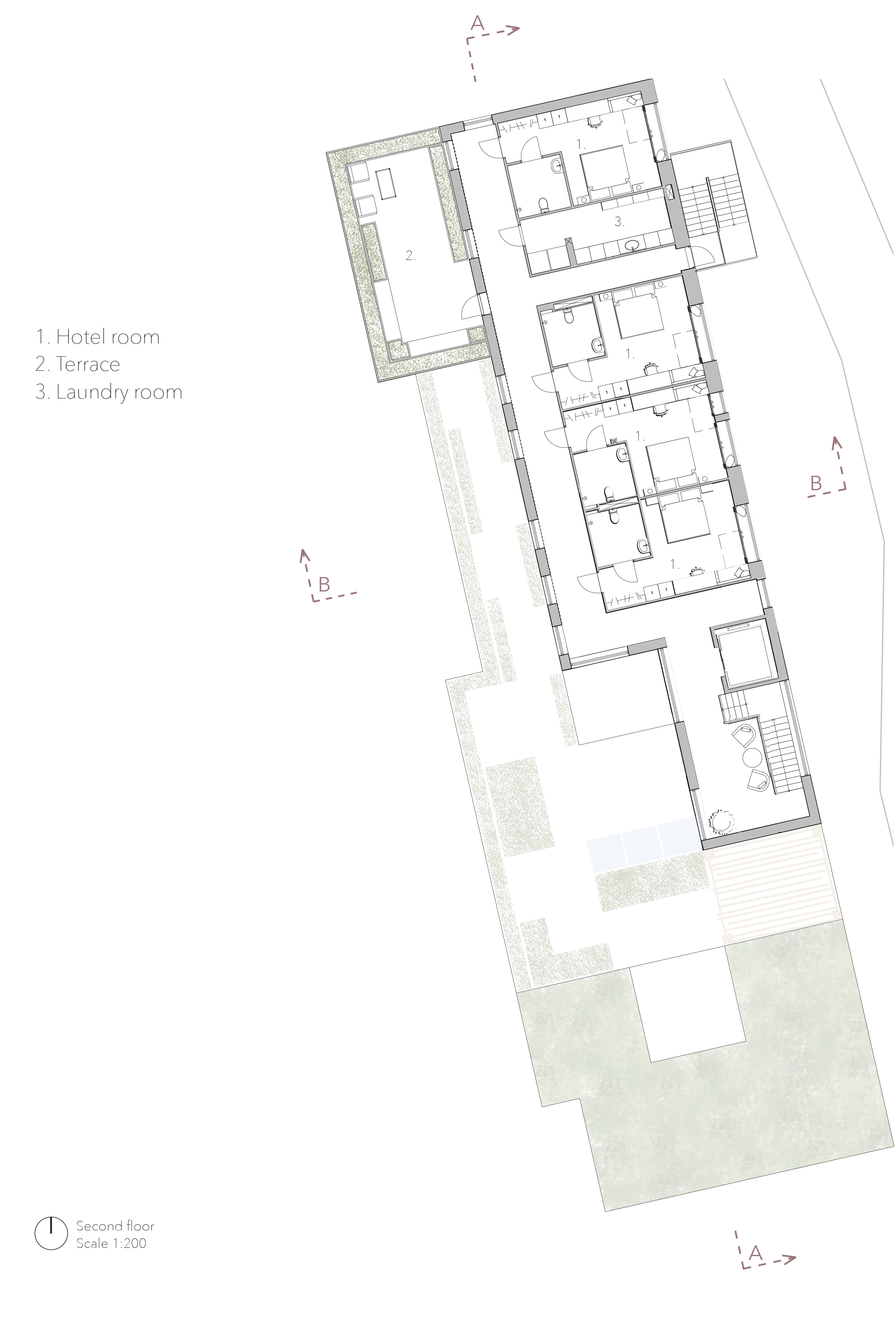
Floor 2
On the second floor four hotel rooms are located and as on the floor below, when entering and exiting a room there is a view directed towards nature.
On this floor the laundry room is located, it is mainly used by employees but can be booked by guests. When having a longer stay the everyday life should be possible.
1. The rooms are furnished with the intention that daily life can be ongoing while visiting.
2.The bright corridor on the second floor brings nature inside with help of the large windows and gives an uplifting feeling when exiting the hotel room.
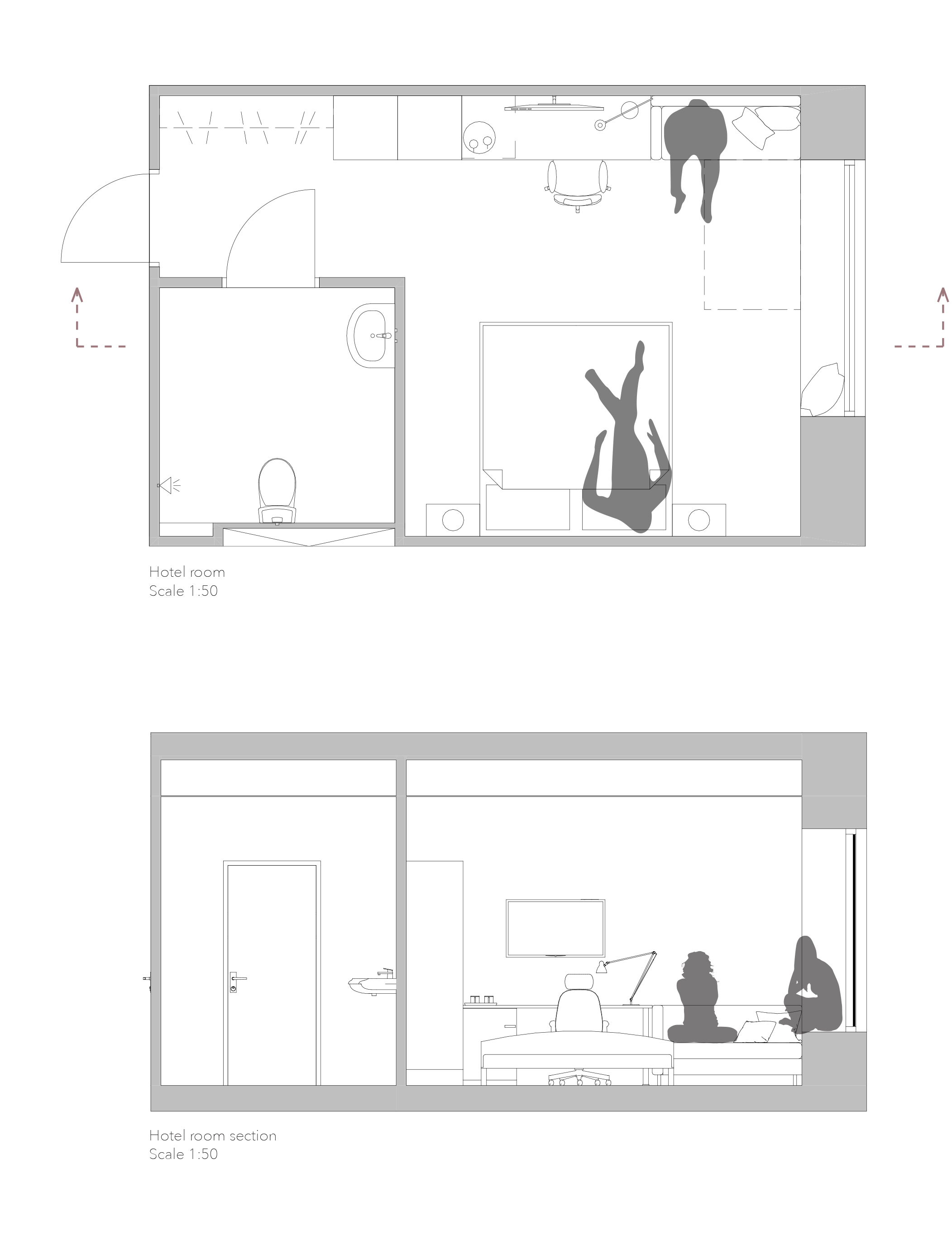
Hotel room
The patient hotel consists of ten rooms. They are all designed to host at least two adults, if a family of three wants to come all together the small sofa can be unfolded into a bed.
The rooms are 25 m2, they all have high accessibility to allow anyone to stay at the hotel. When entering the room, a view towards nature greets you, the bed is not visible from the entrance to create privacy when lying in it.
Outdoor environment
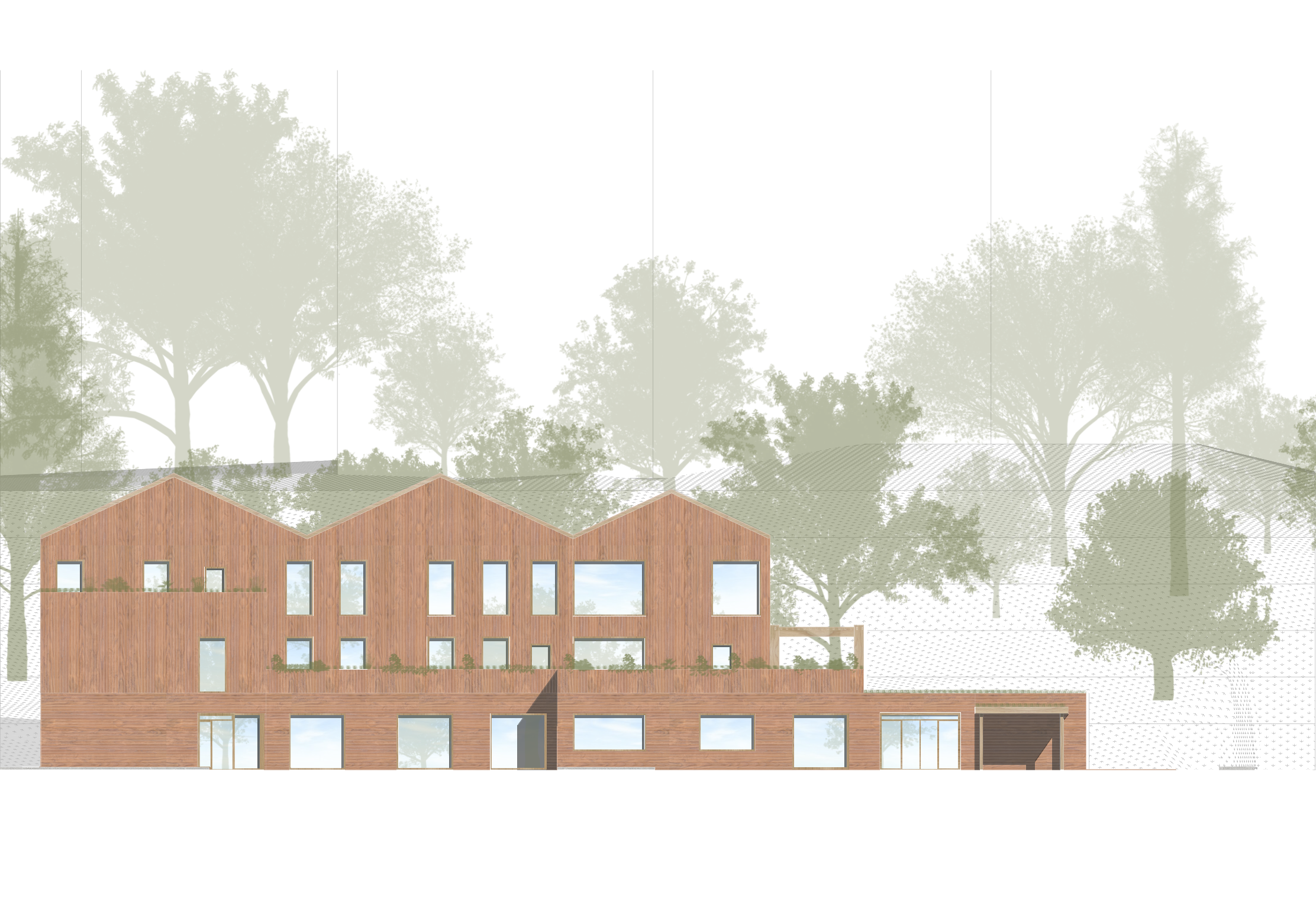
1. The path leading around the building splits in various places giving the pedestrians a choice of direction.
2. The terrace is enclosed by greenery, to support the biodiversity in the area and give a calm and nourishing atmosphere to those stepping out.
The outdoor areas used by the center is surrounding the whole building and exists on all floors. The upper terraces offer hang out and relax places surrounded by flowers and greenery, with a view out on the allotment gardens and the surrounding greenery.
Surrounding the building is a walk path with different things to look at along the way. In the south of the building cultivation boxes are placed, here the visitors can learn about gardening and in an easy way connect with nature. In the north a small playground is placed for the center’s youngest visitors.
Three fountains are placed to bring in the presence of water into the center, one in the atrium, one in the garden and one on the first-floor terrace. The last one helps collecting rainwater and can be used to water the plants on the terrace.
If you are curious of the complete research and design proposal, you are welcome to have a look in my booklet and abstract!
Contact information to the author:
stahl.agnes@gmail.com
