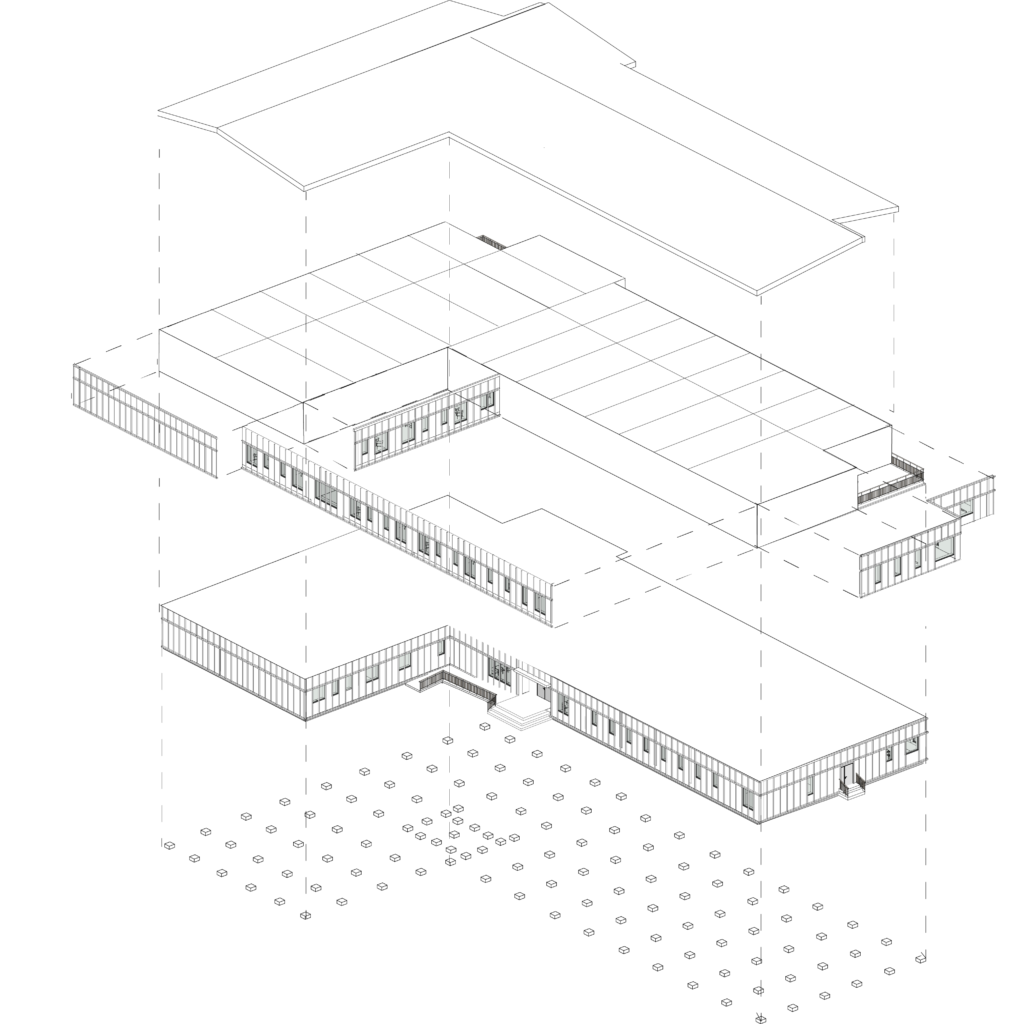// Abstract //
The thesis explores the use of wooden room modules for temporary healthcare facilities. Today, temporary healthcare facilities have a broad usage area; the typology is used when expanding hospitals, creating temporary wards, and forming self-standing hospitals. In the future, the use of temporary healthcare facilities will also increase due to impending pandemics and natural disasters and renovations and upgrades of hospitals. This thesis aims to contribute to developing the building typology of temporary buildings for the healthcare sector.
The thesis investigates how room modules can be built to fit the needs of general wards and how they can be combined to create spaces that fulfill the healthcare sector’s needs. The thesis also investigates how modules can be designed for disassembly. with a circular approach to them and
A qualitative approach is used in a comprehensive literature review investigating four subjects 1. temporary buildings 2. modular building systems 3. Sustainable buildings 4. Healthcare architecture. The study leads to a design exploration where the findings are tested in a concept development and design proposal.
The result of the project is a proposal for prefabricated room modules with a Cross-Laminated Timber (CLT) structure as a building system for temporary healthcare facilities. It proposes versatile room modules that come in three sizes to fit the needs of different projects. The room modules can either be used as they are or complement each other to form larger spaces. The building system is designed to be reusable and disassemblable, and a circular strategy is made for it. Finally, a design proposal is made that suggests how different room modules can be combined to create a temporary two-level ward unit for a hospital.
