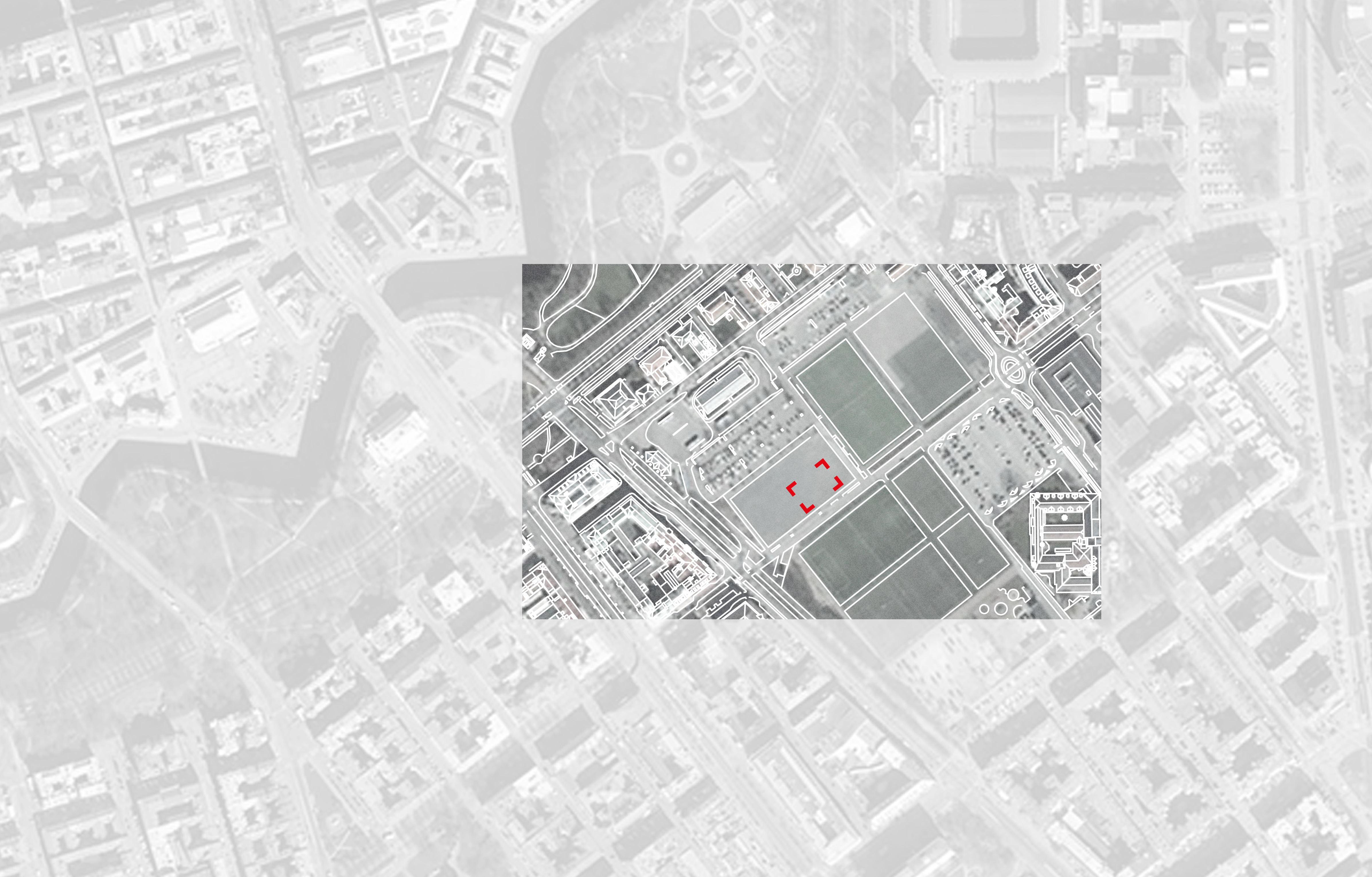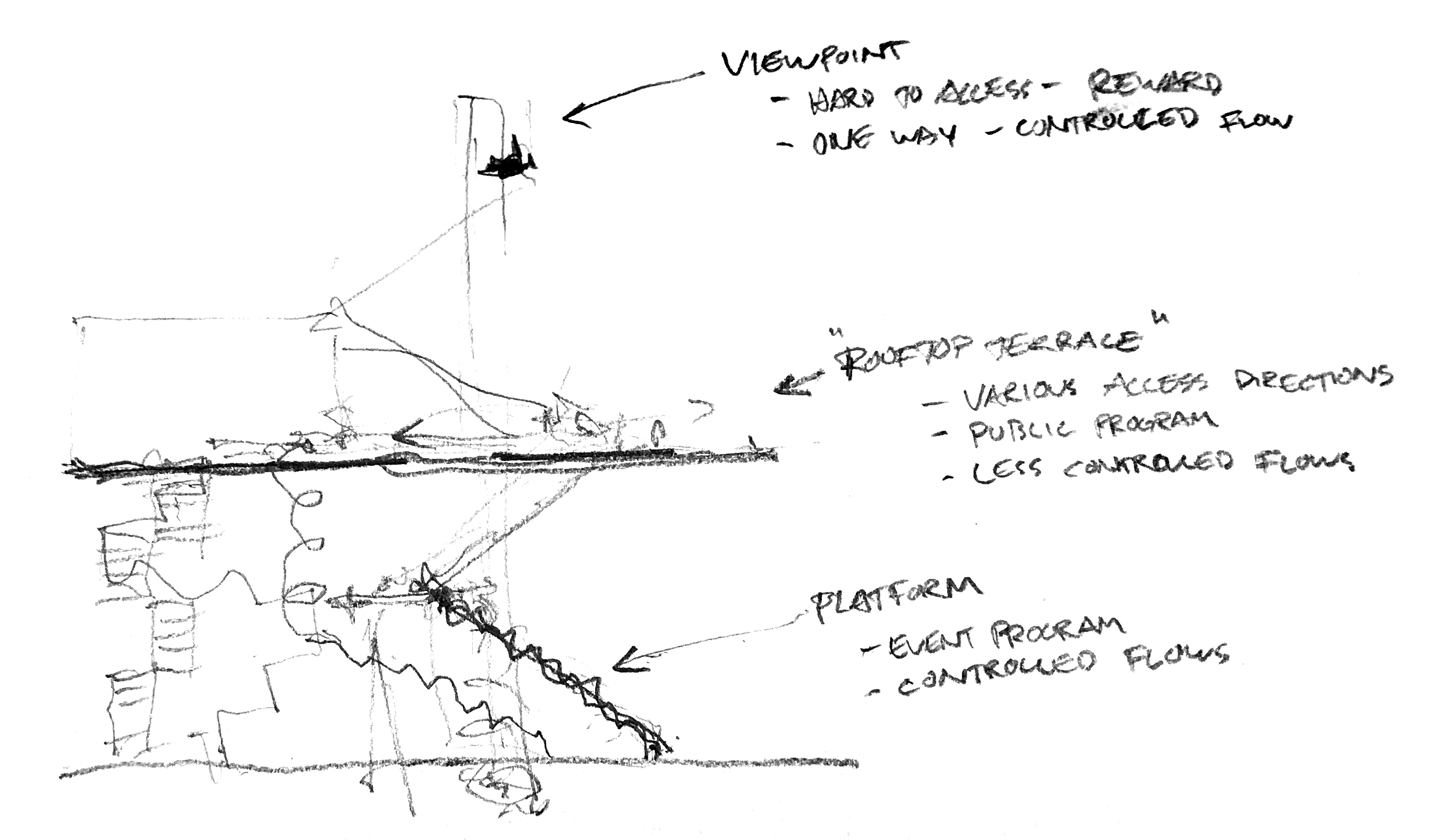Site – Concept
Going into the design phase, I saw two appropriate methods to approach the notion of vertical relations through the element of stairs. Either to relate to a site with an existing vertical contrast and plug in to that. Or the opposite, to relate to a flat site with no terrain and let the design create the verticality itself. I decided to go for the latter and chose to proceed with Heden as a working site to develop my project at, with the intention to design an urban function that could act on another site with similar circumstances too.


Relating to the site of Heden, simultaneously as working with form, I reconnect with my initial mapped context of view in relation to verticality and identifies three different aspects of view to implement in the design. The spectators platform to act as an extension of the urban street as well as seating for the audience to the events taking place on the site, the “rooftop terrace” to provide an elevated public space acting in the roof landscape of the city, and last but not least, the view point giving a long range panoramic view overlooking the city. With these three main aspects in function, I proceed with a composition of previously mapped forms of stairs into a united urban function.