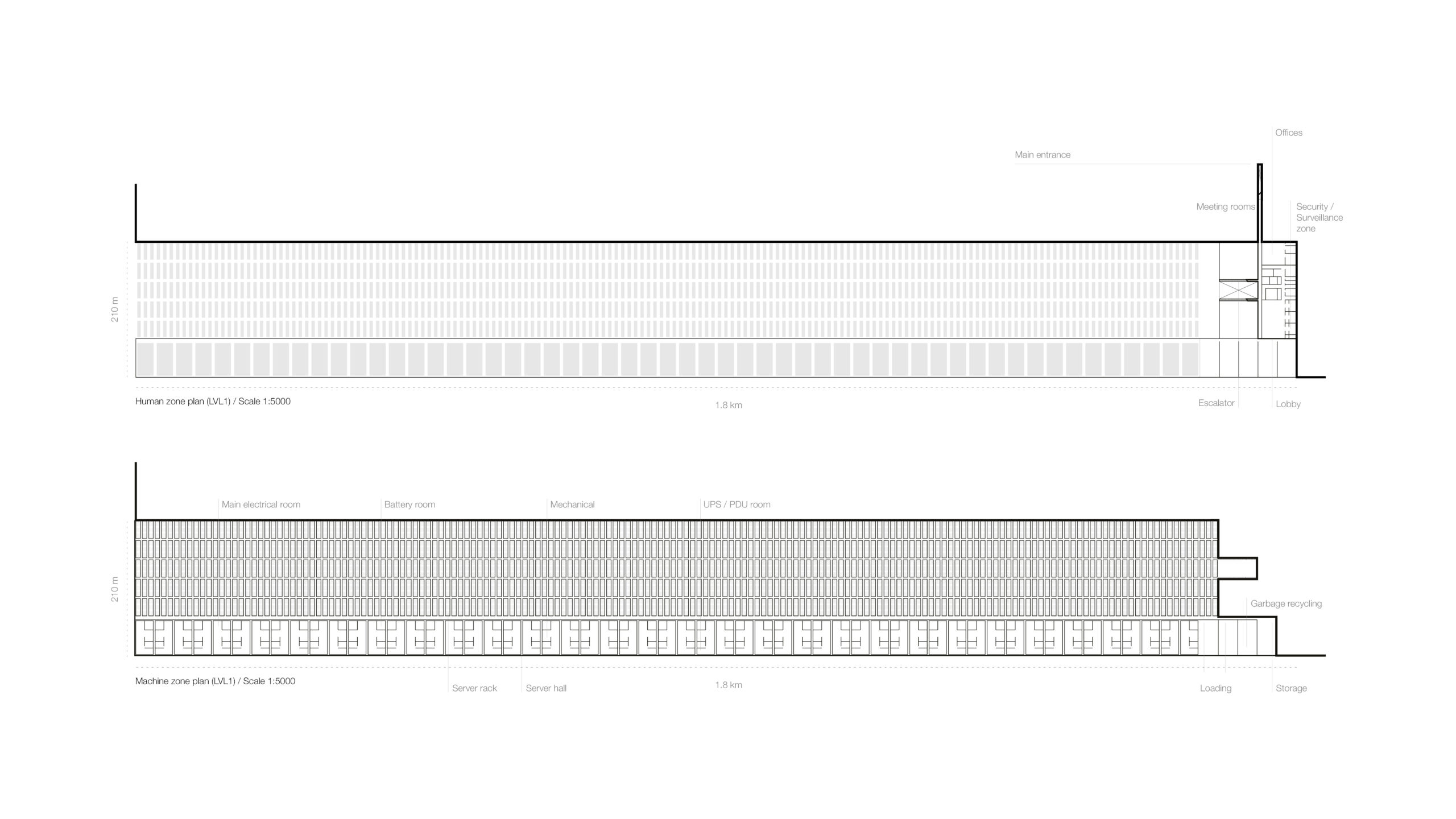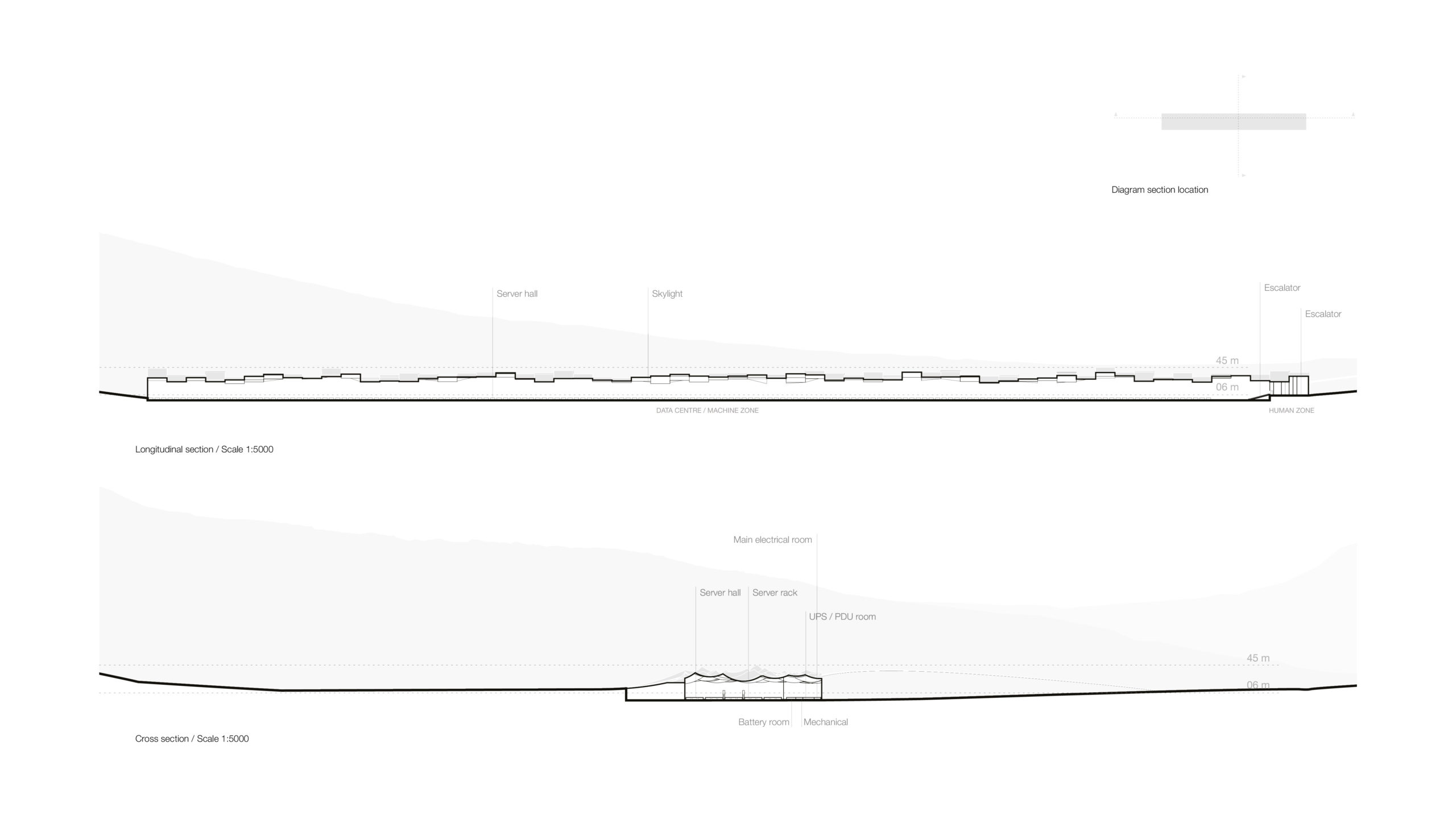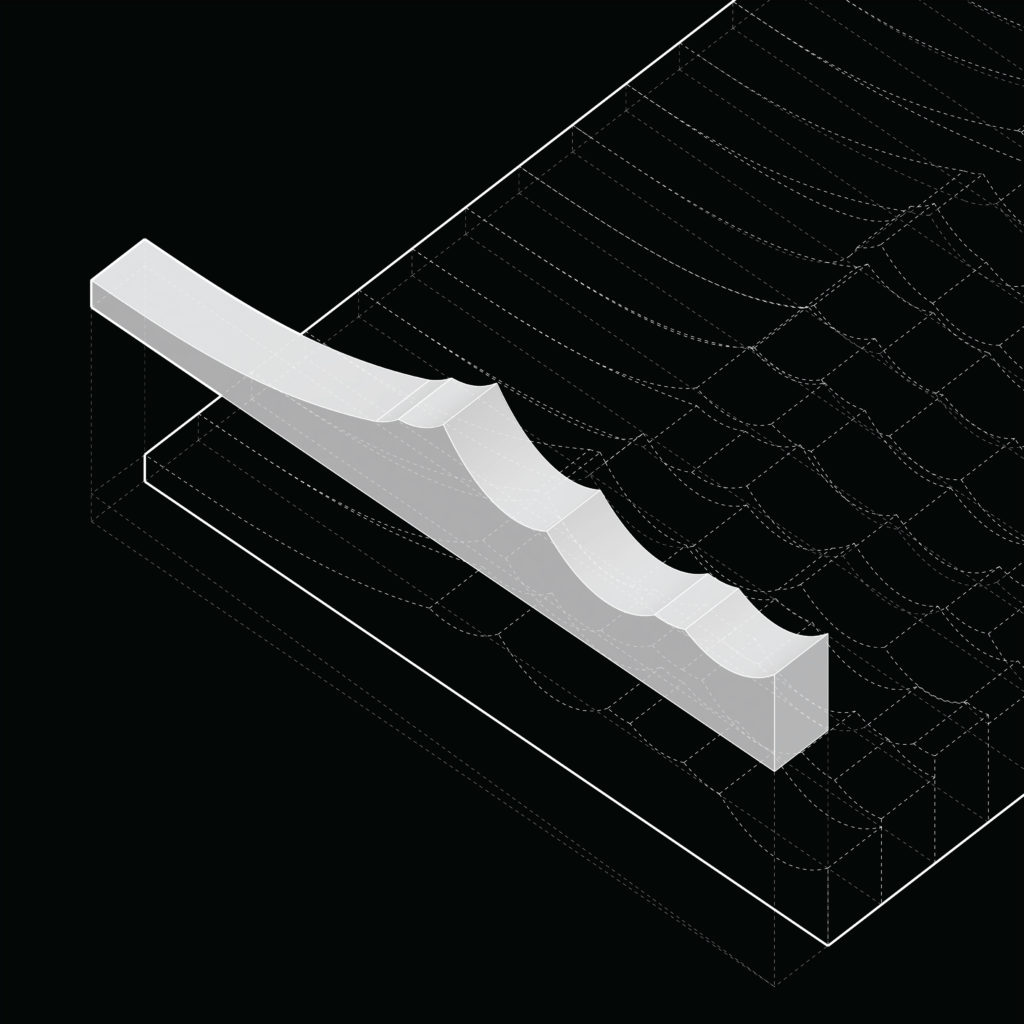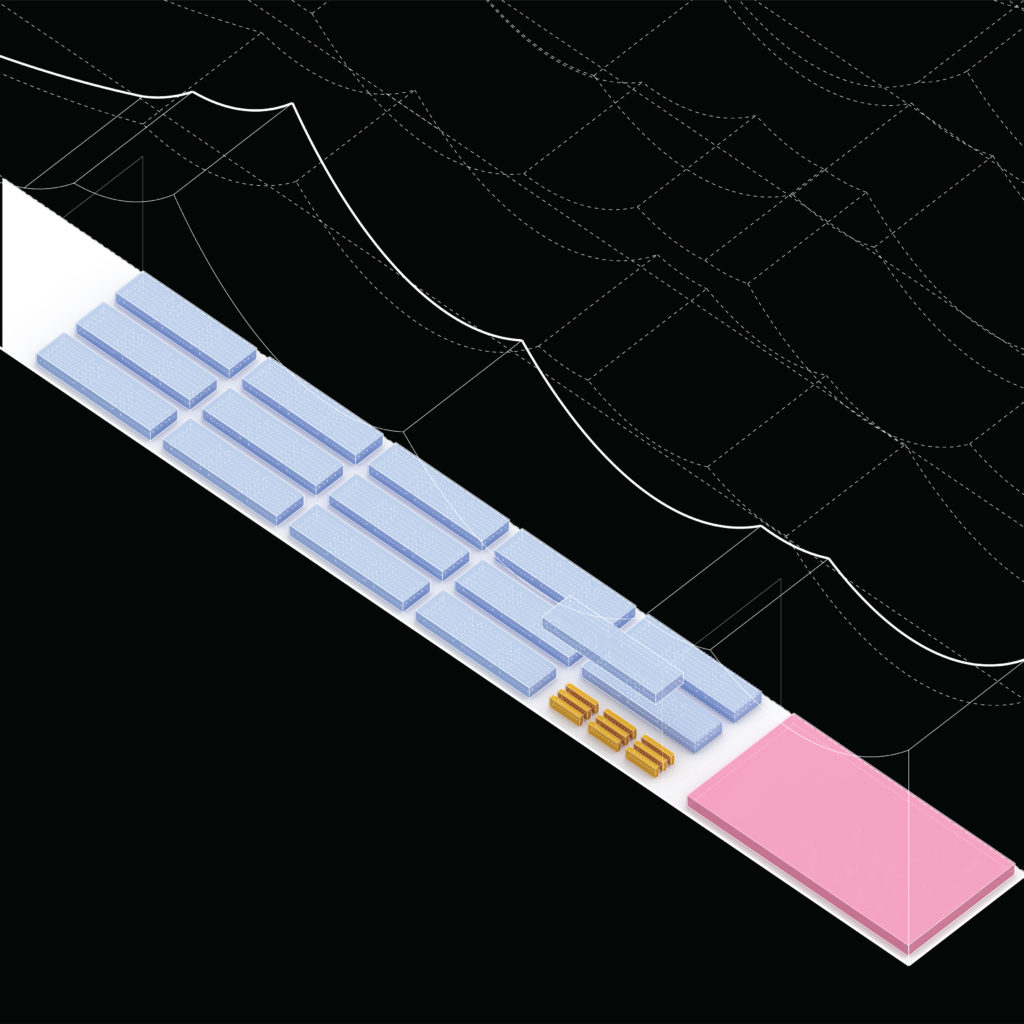Building Phases
The obtained prototype is an incremental concept which takes shape through three main phases and is based on independent slab units which size 210m x 30m. Each one operates on the purest form of a grid which imposition helps to define those spaces used to allocate server hall modules and the necessary mechanical facilities to support them. Once a slab unit reaches full capacity, the others which compose the overall prototype are added at need without a specific order or juxtaposition.
Step 01 / Preparation
Step 02 / Filling
Step 03 / Expansion


The full completion of the prototype suggests a layout where human spaces are pushed to occupy a small portion (LVL 1 / right-side) of the building’s overall size – yet when looking at the spaces entirely dedicated to machines, becomes evident that humans are not entirely out of the picture as still based on human’s body dimensions for occasional maintenance…

…While the sections, aim to showcase not only the relationship of the server farm with the landscape but also the architecture qualities which emerge from previous operations such as the vault composition (cross-section) which define a new relationship between machinery and architecture.



