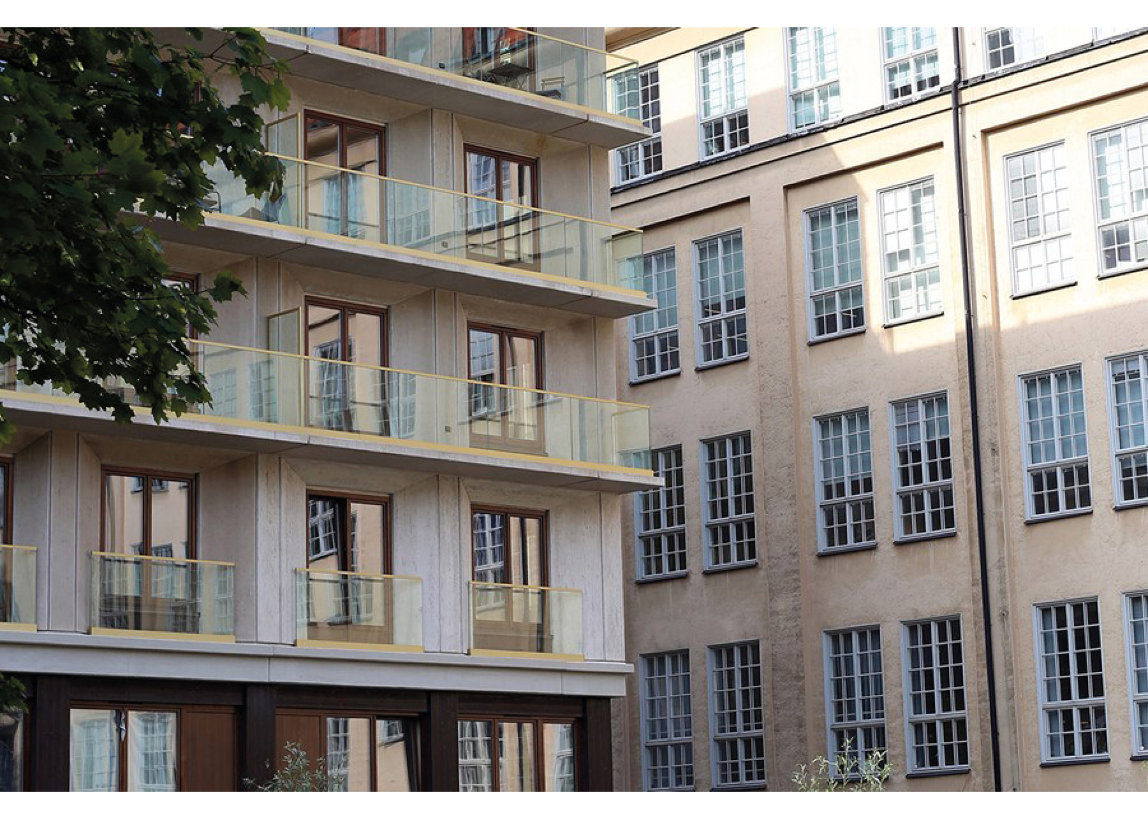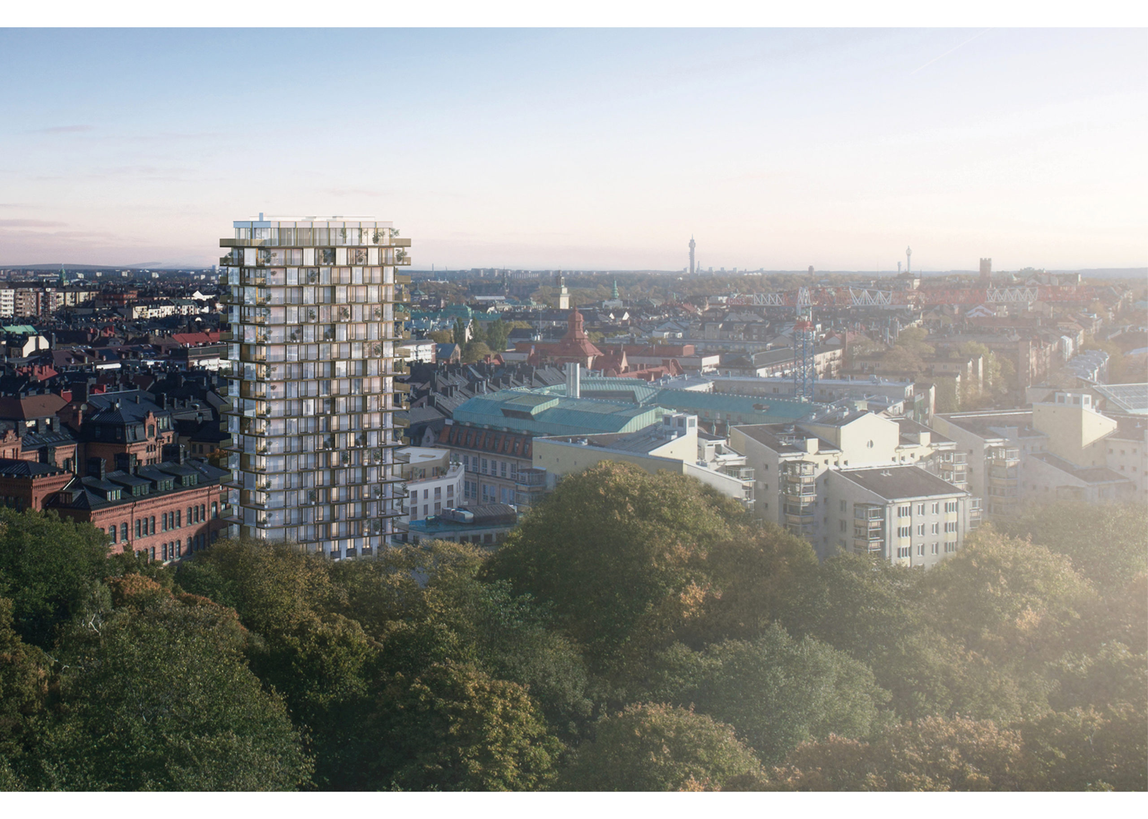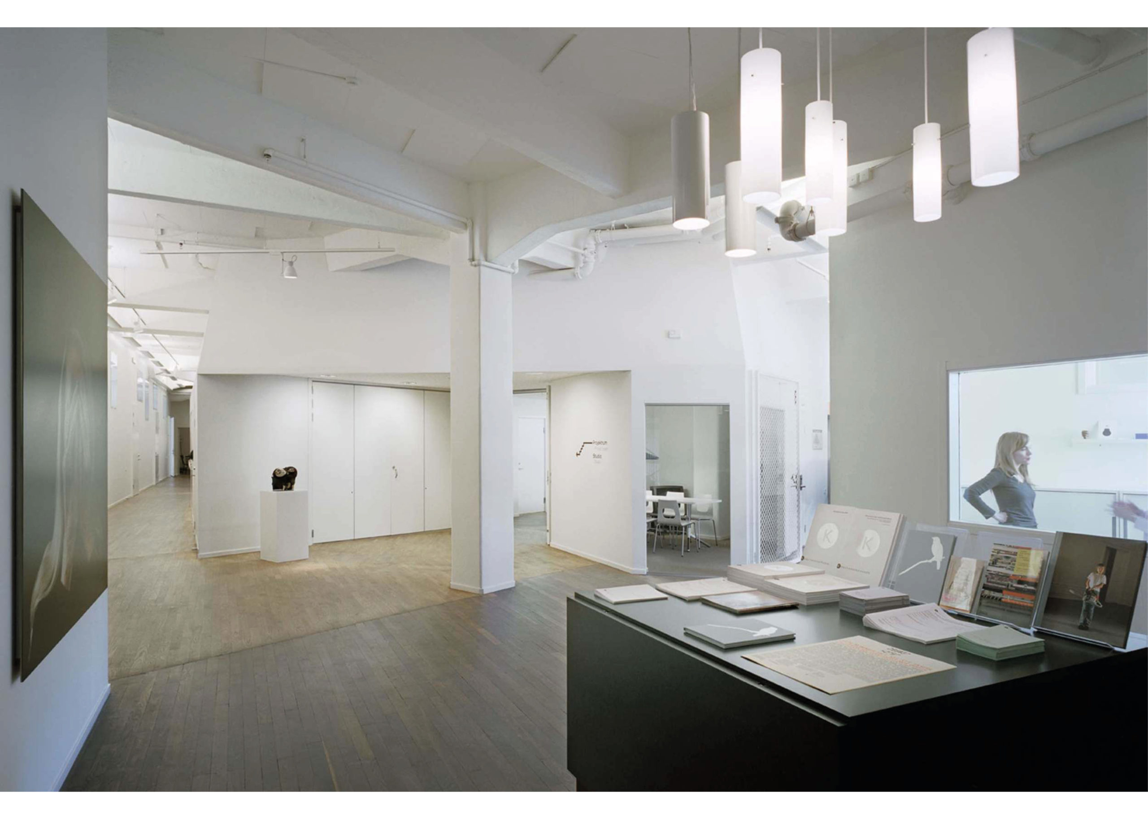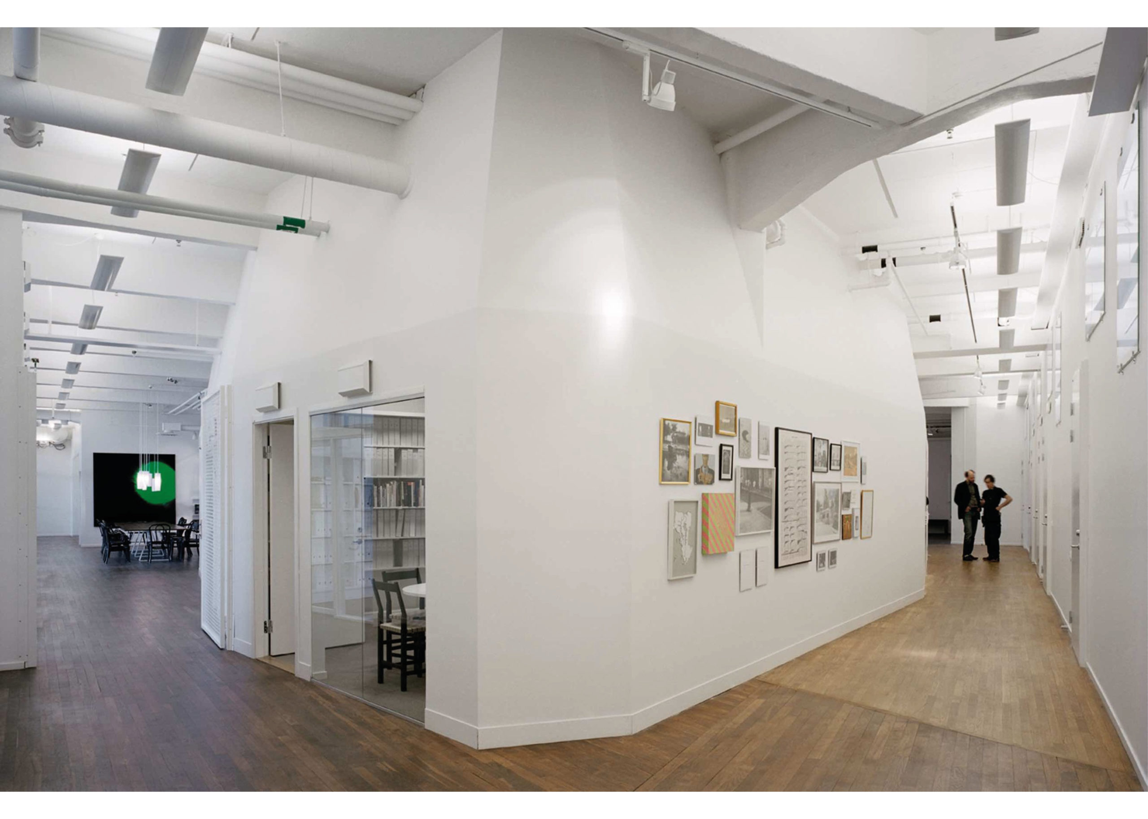
Right before the ownership change a local plan for the whole block was started to be conducted. The plan was never finished and the site was divided into three parts that were sold separately; the factory and the warehouse as one, the previous head office and the rose garden as one and the canteen and the adjacent park as one. The first part to be planned was the canteen and the park whose current local plan was established in 2011 and was named Tobaksmonopolet 4. A previous proposal was exhibited earlier but was asked to be revised by the county administrative board since the high level of exploitation would harm the cultural-historical value of the area. The new proposal comprises a lower number of apartments and also differs from the first suggestion by saying that the canteen with its large wall painting should be conserved. The current local plan for the factory and the warehouse, called Tobaksmonopolet 2, was assessed in 2014 and proposes three main changes. Firstly, it suggests a new residence building in between the two previously mentioned ones with 10-15 apartments as well as a public ground floor. It also advises that the asphalted part of the yard closest to the factory should be raised to enable a direct connection to the factory’s ground floor to make it a possible location for new officeand retail spaces. Lastly, the report proposes that the portal building should be torn down to be replaced by a new and higher one and that the factory’s inner courtyard should be provided with a glass ceiling at the base of the roof. The main reason why it should be torn down is said to be accessibility difficulties due to the fact that the portal building has lower ceiling heights than the factory. In 2016 the third and final local plan was established which was given the name Tobaksmonopolet 3. This one covers the most western part of the site where the previous head office is standing and that was once made up of a rose garden. It suggests the construction of two new residence buildings that will contain around 80 apartments and conservation of the head office.
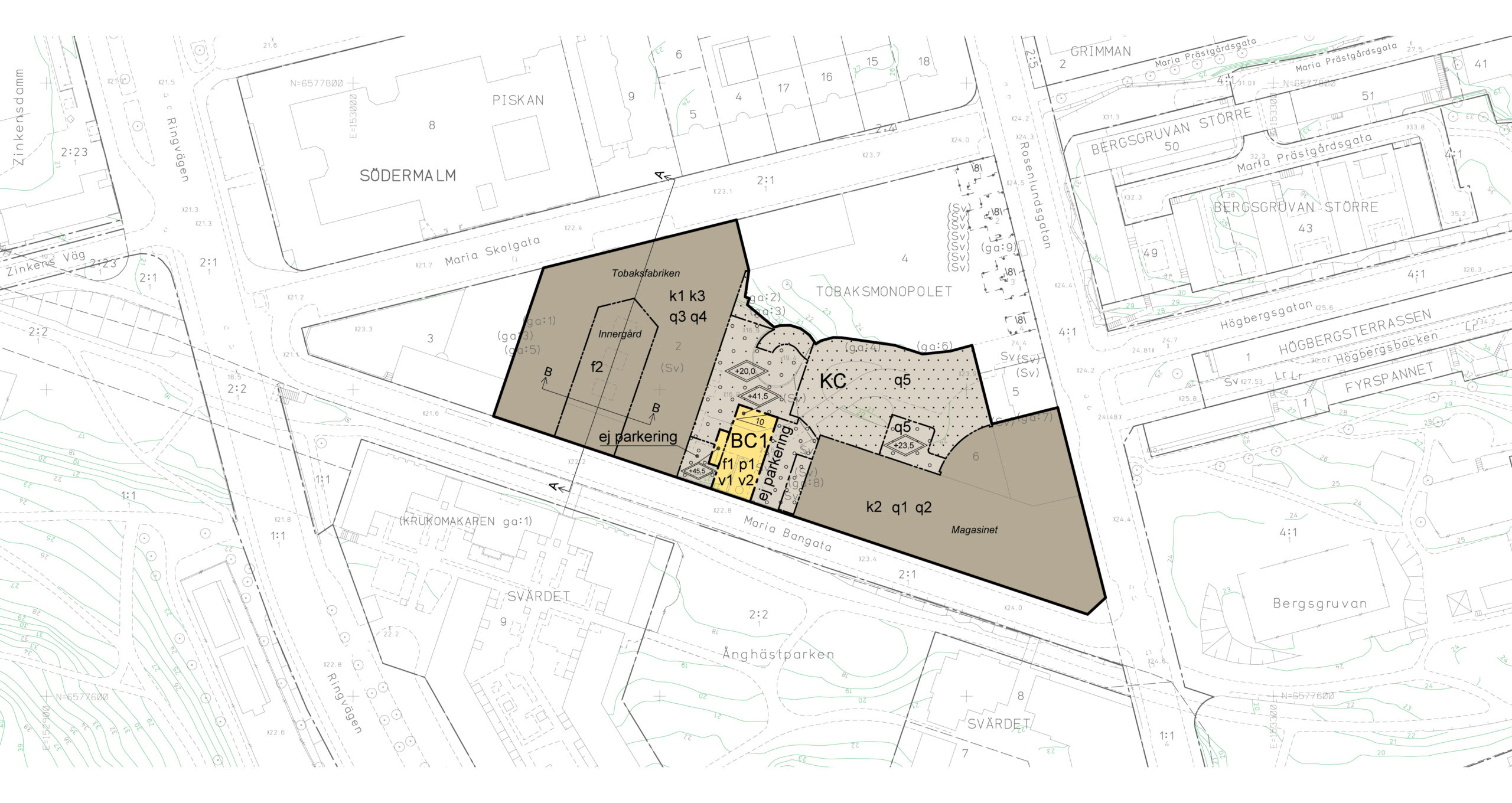
Above: local plan for Tobaksmonopolet 2.
The first structure that was added to the block after it went out of the hands of Swedish Match was a residential building in the northeast corner of the site and was finished in 2015. It was drawn by Nyréns Arkitektkontor and replaced the hilly park that had been growing up alongside the monopoly’s buildings. The green and red metal facades towards the streets should, according to the architect, symbolize the vegetation, rock and earth of the previous park. The seven-story high building house 91 apartments on the upper floors and commercial spaces on the ground floor. A garden was planted on the back yard of the new building to relate to the remaining part of the factory’s garden outside the canteen. The residential building in between the factory and the warehouse that the current local plan proposes was built in 2018 and was given the name Mono. It was drawn by Koncept Stockholm and was nominated to become the building of the year in Stockholm in 2019. It accommodates a considerably larger number of apartments and is higher than the local plan suggests. The ground floor should, according to the developer, room a restaurant but does in fact contain a printing firm and the asphalted yard behind it has been remade and partly raised but the factory’s ground floor is still not directly accessible as the local plan propounded. The raise did change how the factory’s basement garage is reached with car which is nowadays made through the middle basement instead of through the upper basement which it was before. The tapered part furthest to the west on the site is being transformed right now and the sales of the project called Strato will begin during the autumn of 2020. Since the previous head office is protected by the local programme due to its cultural- historical value it will be preserved. Alongside it two new buildings will be constructed to room apartments, co-working space and a restaurant. One of them will be five stories high while the other one will be a 19-story high tower block.
Above left: photograph of Mono. Above right: illustration of Strato.
The warehouse is since 2013 owned and conducted by the Swedish real- estate concern AMF Fastigheter. Right before the ownership change the interior was remade by the architecture firm Equator. According to the owners, the building nowadays gathers creative and progressive companies under the same roof. The spaces also rooms Stockholm Design District that collects different design companies and agencies. At the same time as the residential building in the northeast corner was constructed the canteen was rebuilt to become office space for the architectural firm EttElva. The large painting by Bo Beskow has been kept and has, according to the architects, given both inspiration to the interior design and a name to the building which is simply called Beskowhuset. The office spaces in the factory building has been rented out to a number of different companies during the past years. Since 2017 it is owned by CBRE Global Investors which is a multinational investment manager. Their main goal is to make sure that the value of their properties increases to be able to give back to their investors which they are content that the factory will do over time. In contrast to the other buildings in the block there has not been any extensive renovations or reorganizations made in the factory over the years, but the interior has been redone stepwise to satisfy the needs and wishes of the different attendants. The local plan’s suggestion to replace the portal building and to cover the inner courtyard has not been implemented nor shown any interest for.
Above: photographs from a currant tenant.
1: Introduction. 2: The Past. 3: The Present. 4: The Future. 5: Attachments.
