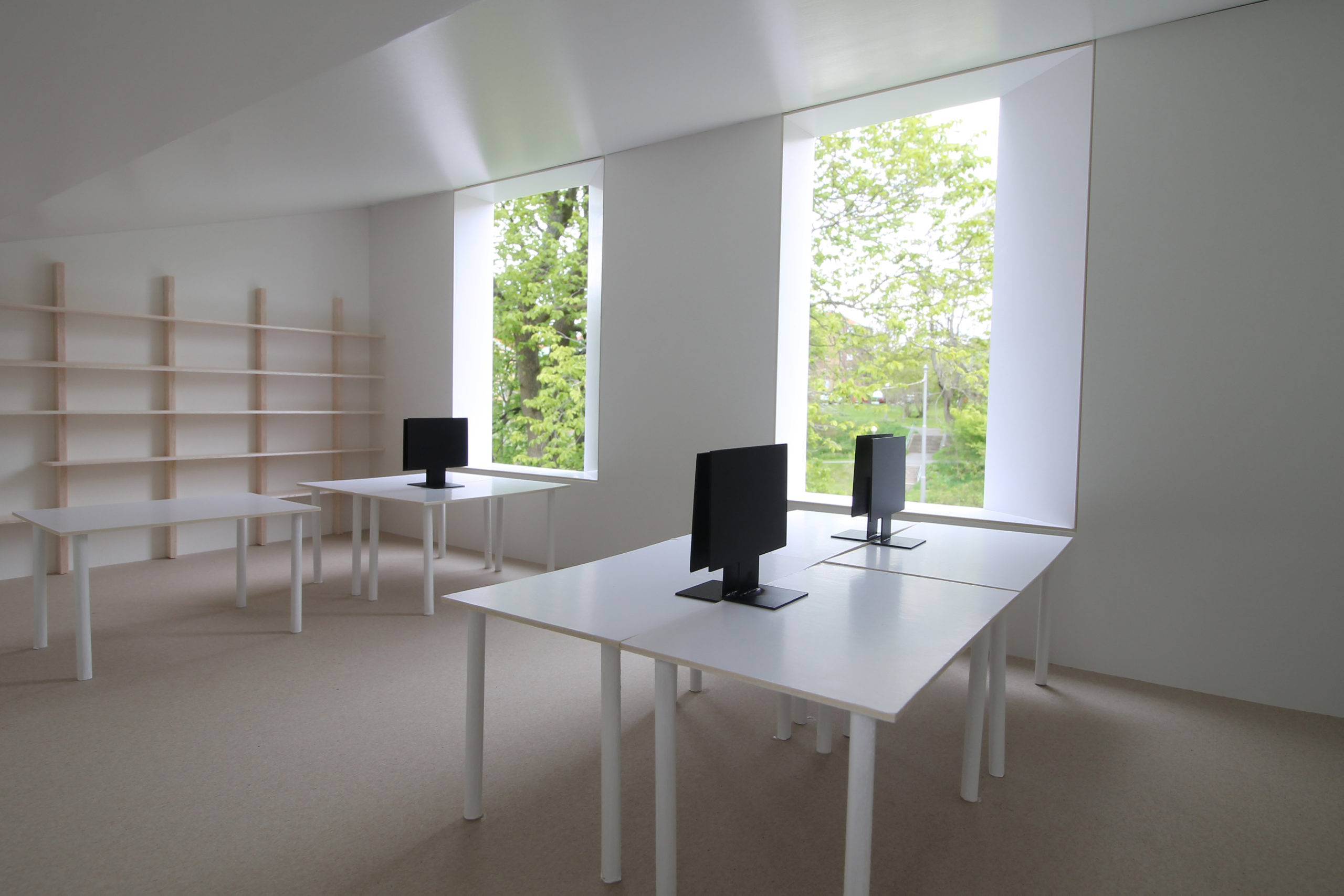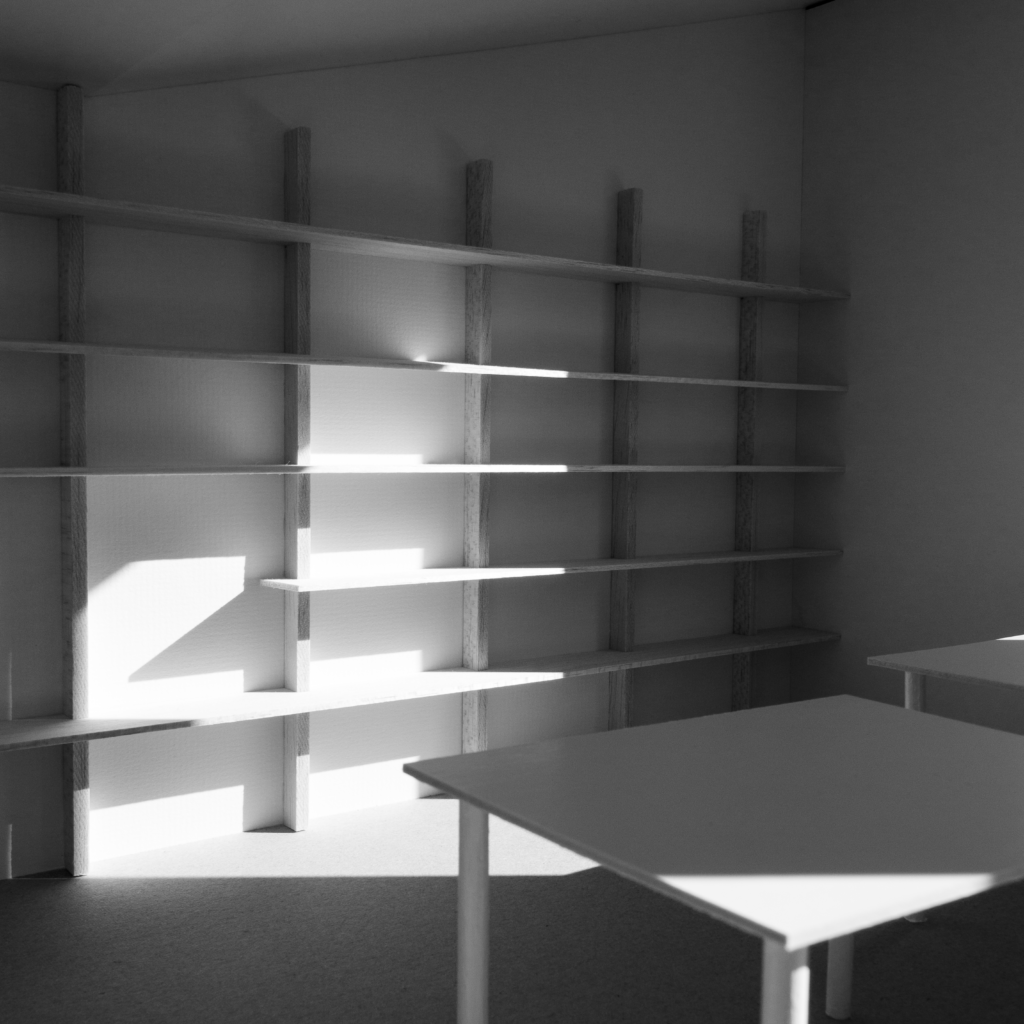
Let the Light In
Bringing back the attention to the qualities of daylight
How would it be if we did not just choose a quick standard solution. If we carefully studied the specific site, could we then have an office space without artificial light? In the context of Gothenburg with limited hours of daylight the answer is no. But we believe that we to a great extent can avoid artificial light and make use of the existing daylight, its qualities and delicacy. We are asking ourselves if the design process would look the same if all architects were trained in the qualities of daylight. Our belief and hope is that physical models and daylight studies as tools would have a wide spread.
Aim
This thesis investigates the qualities of daylight. The project is performed in the daylight conditions specific to Gothenburg. The outcome is a library of different daylight inlets, which aims to:
– Support the architectural design process
– Showcase daylight’s possibilities to create atmosphere
– Show how daylight can support specific use of space and human activities.
The outcome should be discussed in relation to Swedish daylight regulations, since the current evaluation method mainly focuses on quantity.
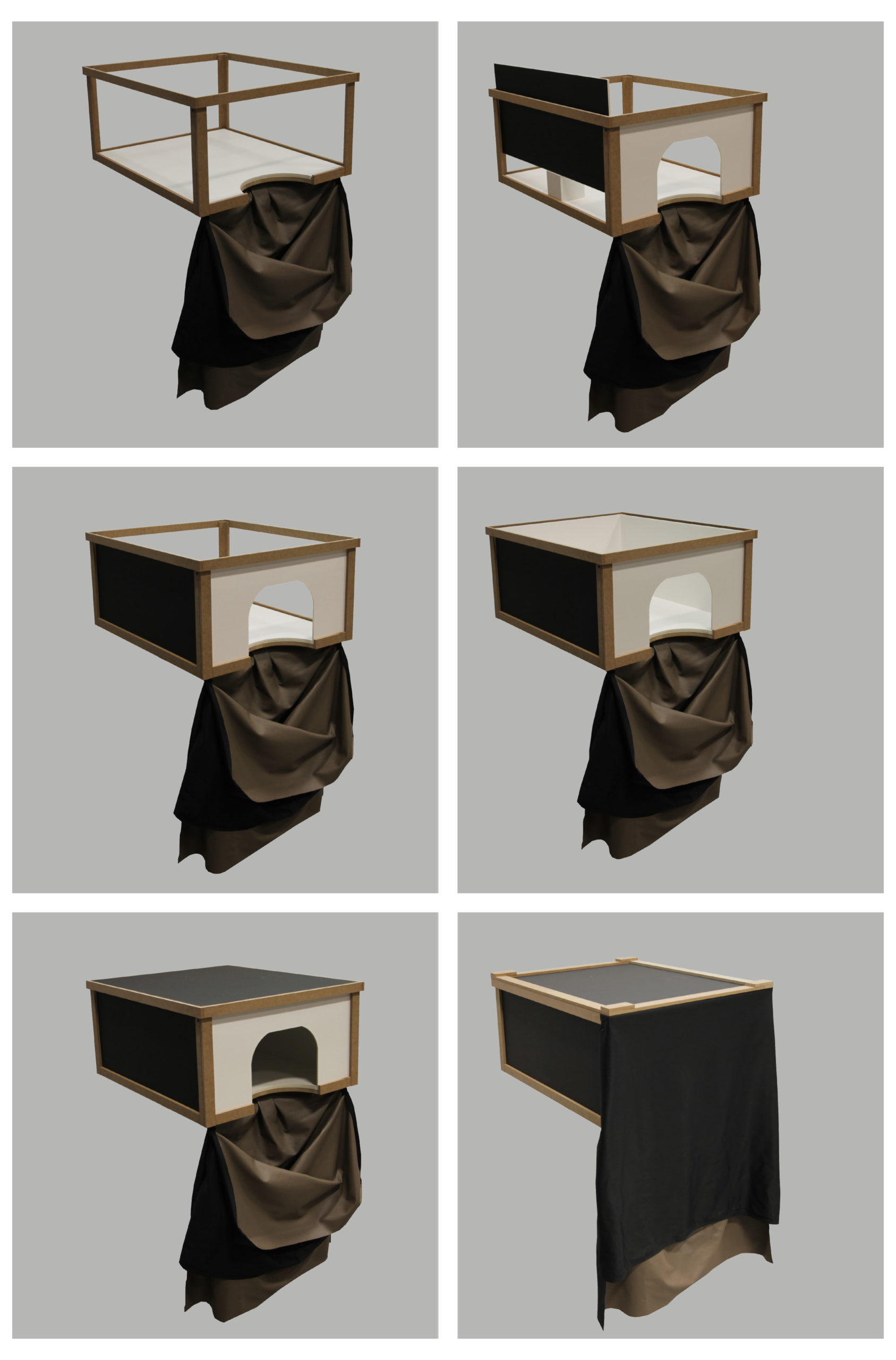
Method
To be able to observe and experience the qualities of daylight, the project is based on physical model studies. The aim of building the model is to try different sizes, placements and shapes of windows. To draw conclusions on how they affect the light and the experience of the room.
The model is therefore made flexible, with exchangeable walls and roof. The size is based on the possibility to experience the space through the whole visual field, and a hole is carved out where a head can enter.
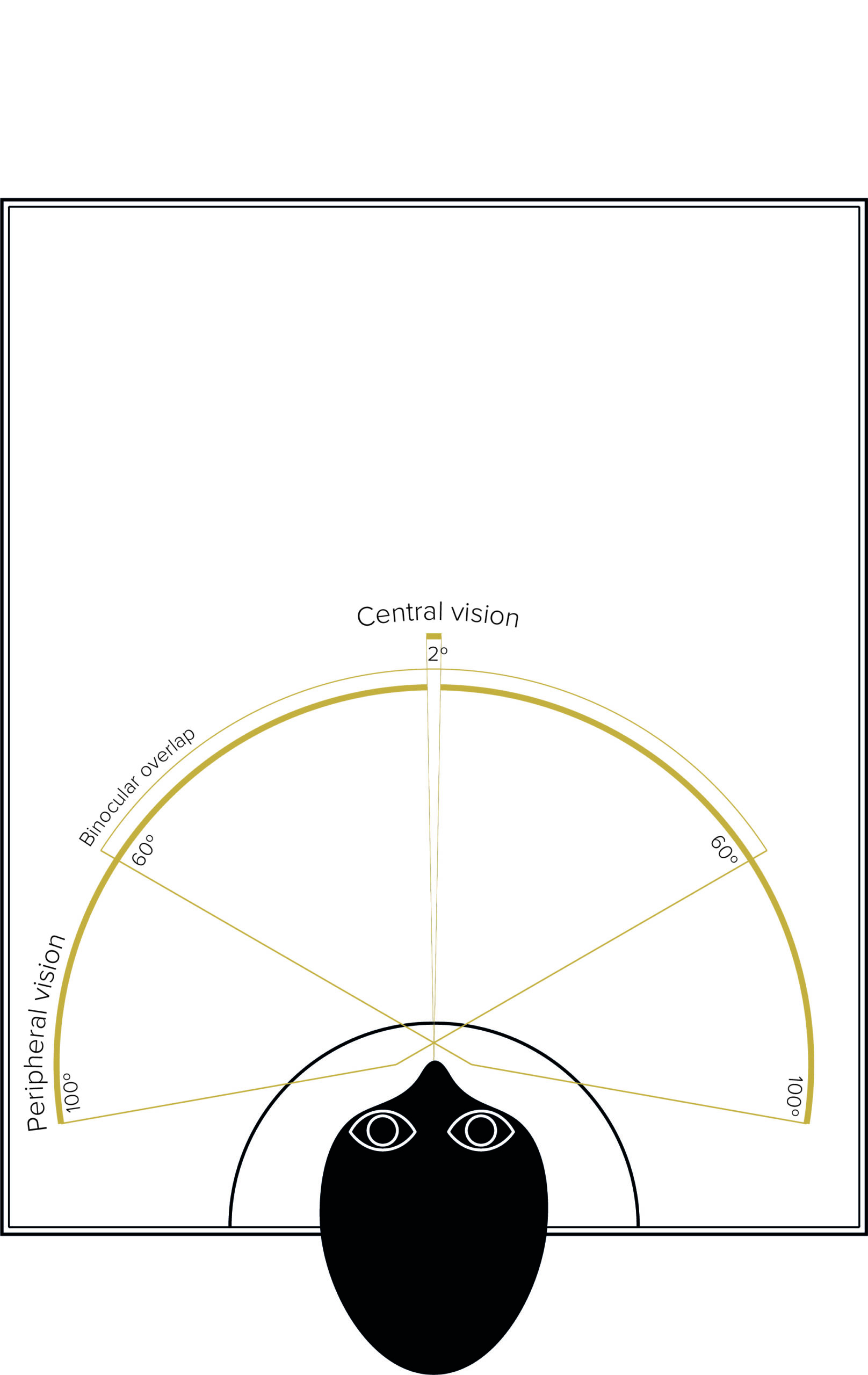
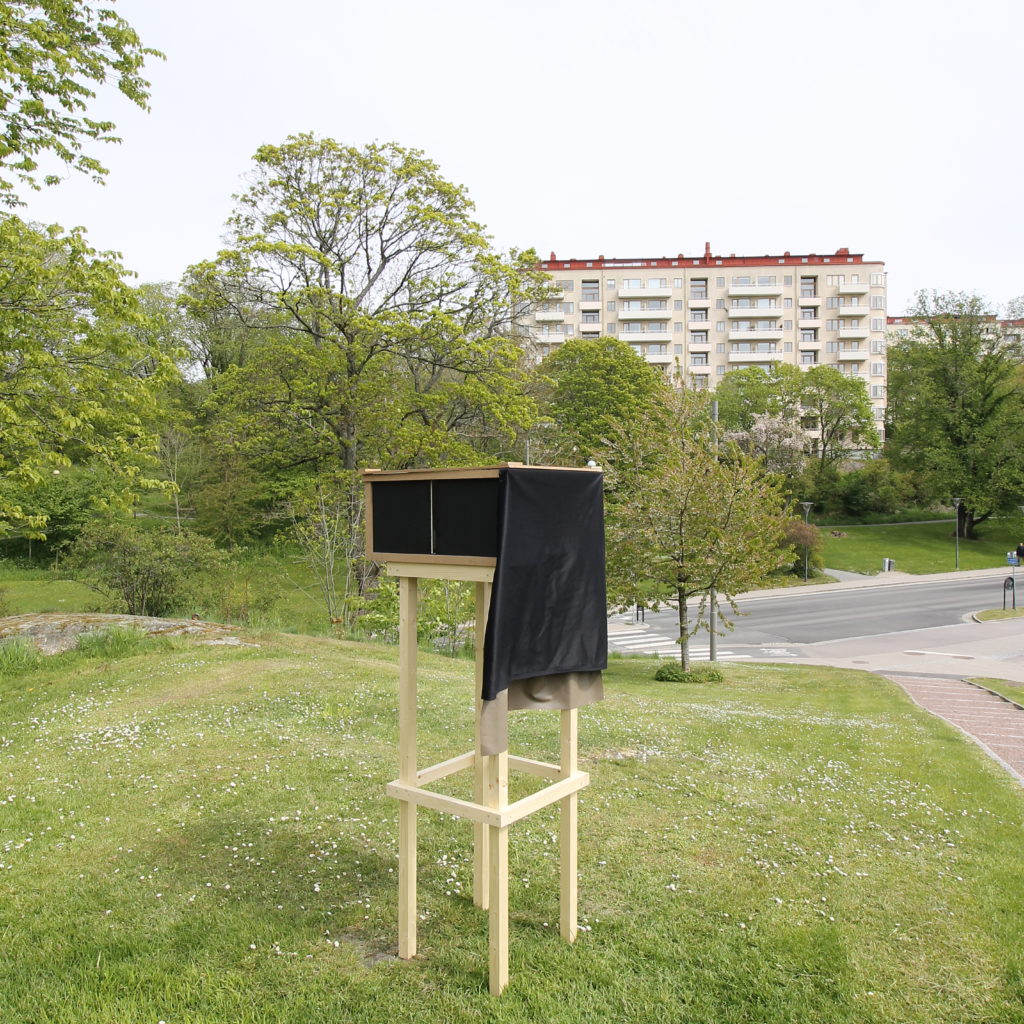
Site
All tests are performed on a hill outside Chalmers main library. This was one of the places at the campus where direct sunlight reached already in February.
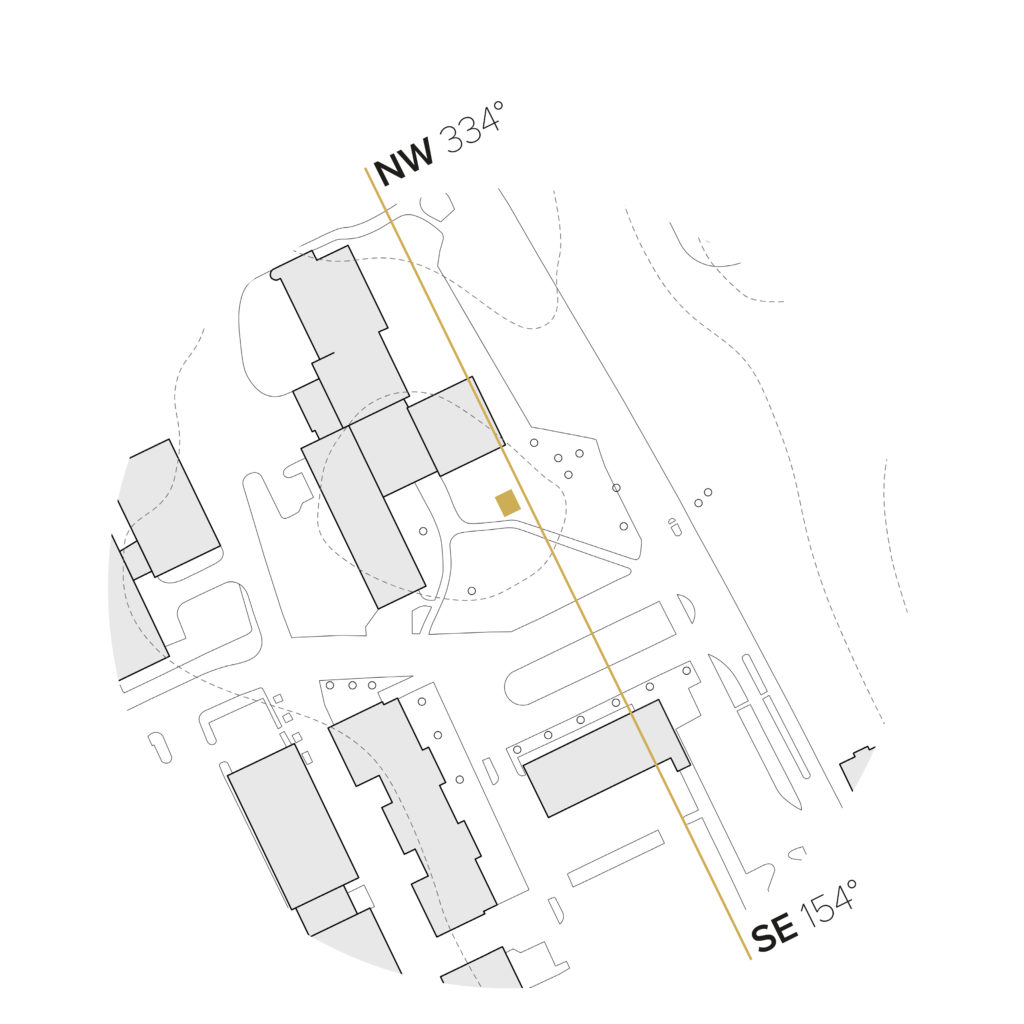
Gothenburg, Sweden
Lat: 57.6902265
Long: 11.9793899
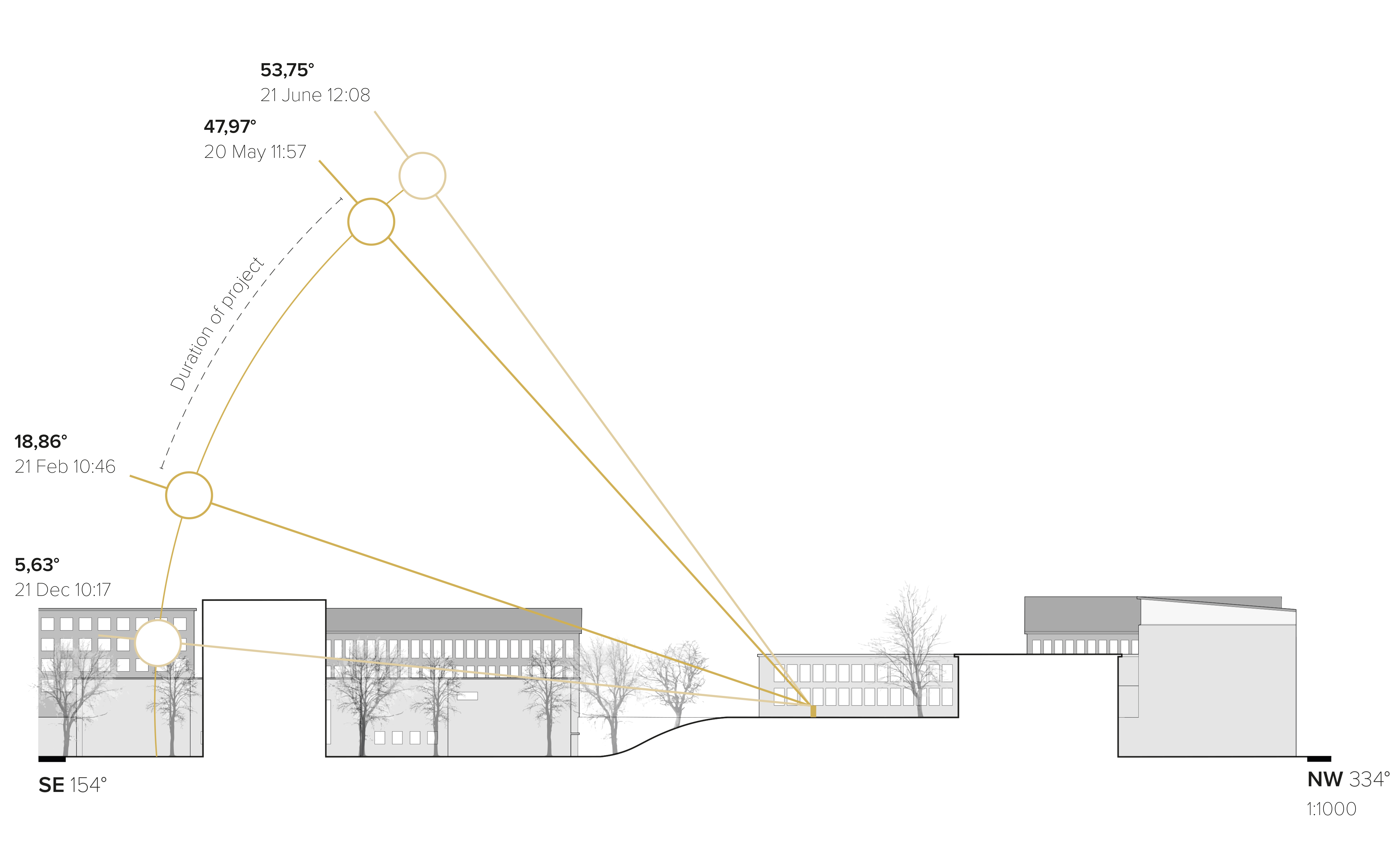
Investigations
Test 1: window shape and proportion
The first test is made as a starting point to see how the size and shape of the window would affect the light inside the model. By gradually increasing a shape in different ways it is possible to compare and draw conclusions on how it distributes the light and shapes the experience of the space.

Test 2: cardinal direction, weather and time
In the second test the program workspace is added. An aim to create a calm atmosphere is chosen with focus on the program. The choice of the window shape is made from the reflections in the previous test where the square window provided a calm feeling. The test is performed in a room with the same sized windows on three of the walls. The setting is tested during three different times of the day: morning, noon and afternoon. In addition to this it was done during two different weathers, cloudy and sunny.

Test 3: window niches
From the evaluation of the previous round of tests it becomes clear that direct light is the most challenging part in a workspace. Even if the height of the window is very limited some direct light will reach inside since the cardinal directions, with north as exception, are reached by very low angled sun altitudes. Larger windows can be created by angling the niches of the window. Model tests investigate how different configurations of angled niches affect the light in a space.

Test 4: window size, proportion, placement and niches
In the fourth test the room is shaped into a more detailed workspace, aimed towards the program of an architecture office and designed for a specific site. It is imagined as part of a new office building where the focus is on the room design. The site is located next to Chalmers University. A vertical window shape was chosen since it was found to create an intimate and calm atmosphere in test one. Angled niches are tested since they were found to distribute the light more and make transitions smoother in test three.

Test 5: make use of the incoming light by shaping the ceiling
This test is an iteration of the previous, trying to improve light conditions by decreasing contrast between the bright windows and the darker window wall. The test explores how ceiling shape affects the distribution of light. Window width is from the previous test defined to 1,3 meters, a balance between providing a good view while limiting the direct light. The angles of the right niches are defined from the previous test.

Final design
For the final iteration a ceiling from the previous test was chosen as it distributes the light towards the window wall and creates a varied light play in the ceiling. The break of the ceiling is moved closer to the inner wall to create a more coherent light above the desks. By the northern wall which receives direct light a bookshelf is placed to break up the light and decrease discomfort.
