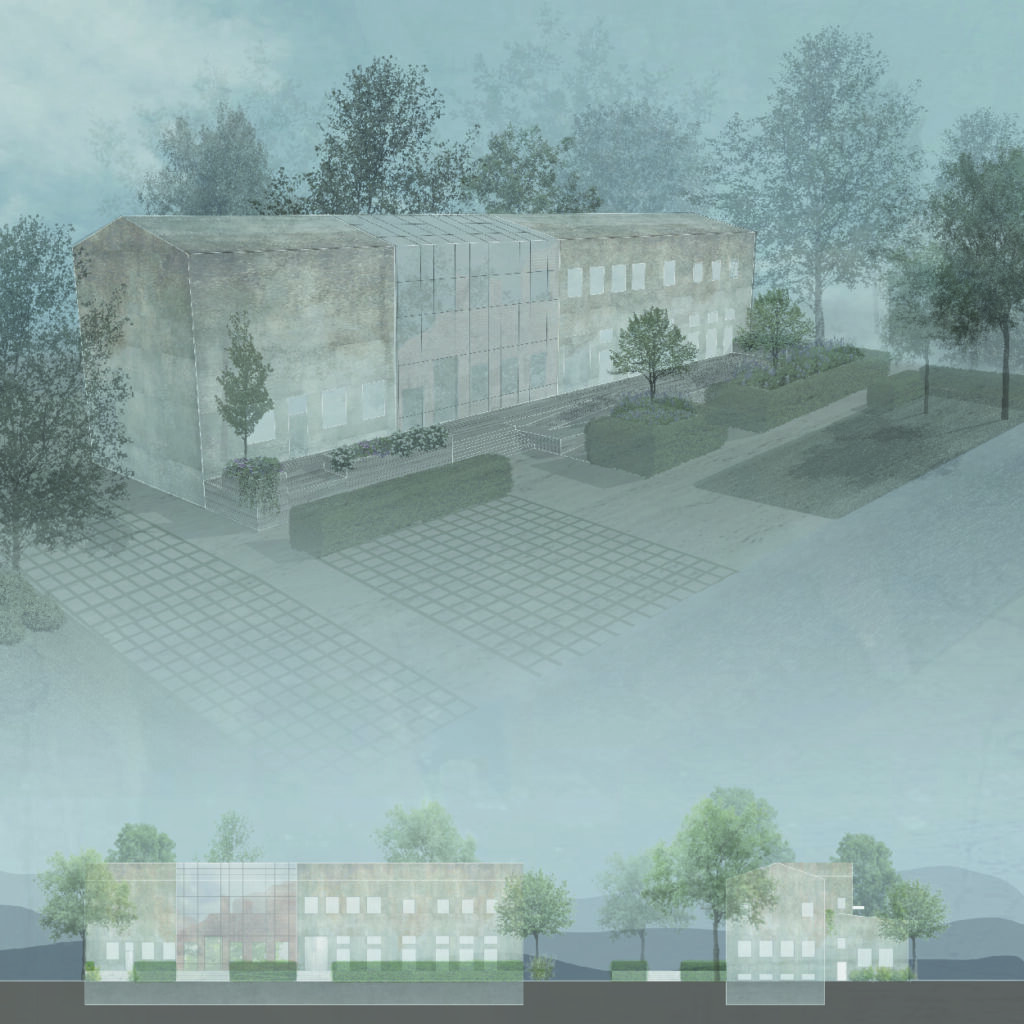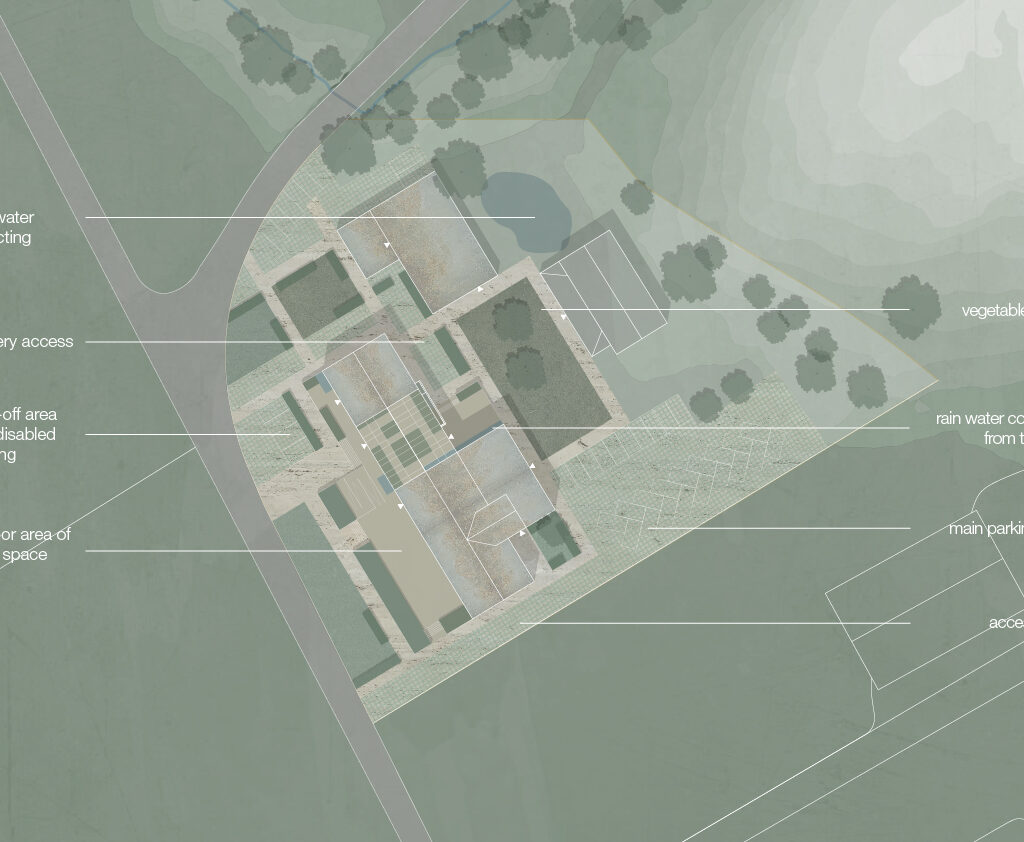by: Saskia Langbein

Keywords: Community Identity, Cultural Center, Re-Used Materials, Local Activities
Orust Återbruk is turning into the Cultural Center of the island. It will become a meeting point for residents and visitors from all around the area. It offers a variety of activities, starting with what is already there now. The second-hand shop moves into the garage so that the entry-level can be turned into a cafe and event space with a winter garden in between connecting not only the two but the whole building. This creates a place where people can meet. A glass structure around the decaying area will protect visitors and makes it possible for different plants to be able to grow there. The interior of the winter garden will be closely connected to the outside of the building, the space is used for new pathways, smarter parking and a community garden with local food production.
Settled on the upper floor you will find a theatre and several classrooms that can be used for workshops ranging from theoretical classes to arts and crafts. A bakery finds space in the basement, catering for the cafe that is right upstairs. There is also a music studio and storage located underground. The back of the house accommodates a big louder workshop that is open for anyone on the island that wants to repair old furniture, their bike or simply aims to improve their carpentry skills, but needs some help with that.
The cultural center should be a space, where everybody is invited and feels welcomed. There will be co-operations with the surrounding schools, local artists and other interested people and organizations of the region.

The whole building will also get a “second skin” out of metal and inbetween the new and the old wall there is space for a stronger insulation. This approach with the building might be a slightly bigger intervention than necessary, but it makes the interior program changes visible to the outside and to give a new identity to the Cultural Center. When cars pass the building now from around 500m distance, the building seems very ordinary and is easy to oversee. By adding the metal facade that mirrors the surrounding, this gets emphasized, but therefore becomes more special and visible to the drive-by cars. The new skin then also serves as a protective layer of the old building and gives space to add proper insulation without losing room and the character of the inside.
Within the whole transformation, the goal is to mainly add left-over and old materials from the boating industry on the island. Whenever a brick wall is taken away, the brick can be used in other parts of the building, just as well as the glass brick windows that are finding a new place as a translucent wall in the attic.
For all the plants moving in and around the building, a sustainable energy and water concept is needed. There is a small pond in the back of the property collecting water from the surrounding area and the rainwater hitting the roof will be guided into small pools close to the building that can then be used for the winter garden.
last edited January 2022 – By Elke Miedema