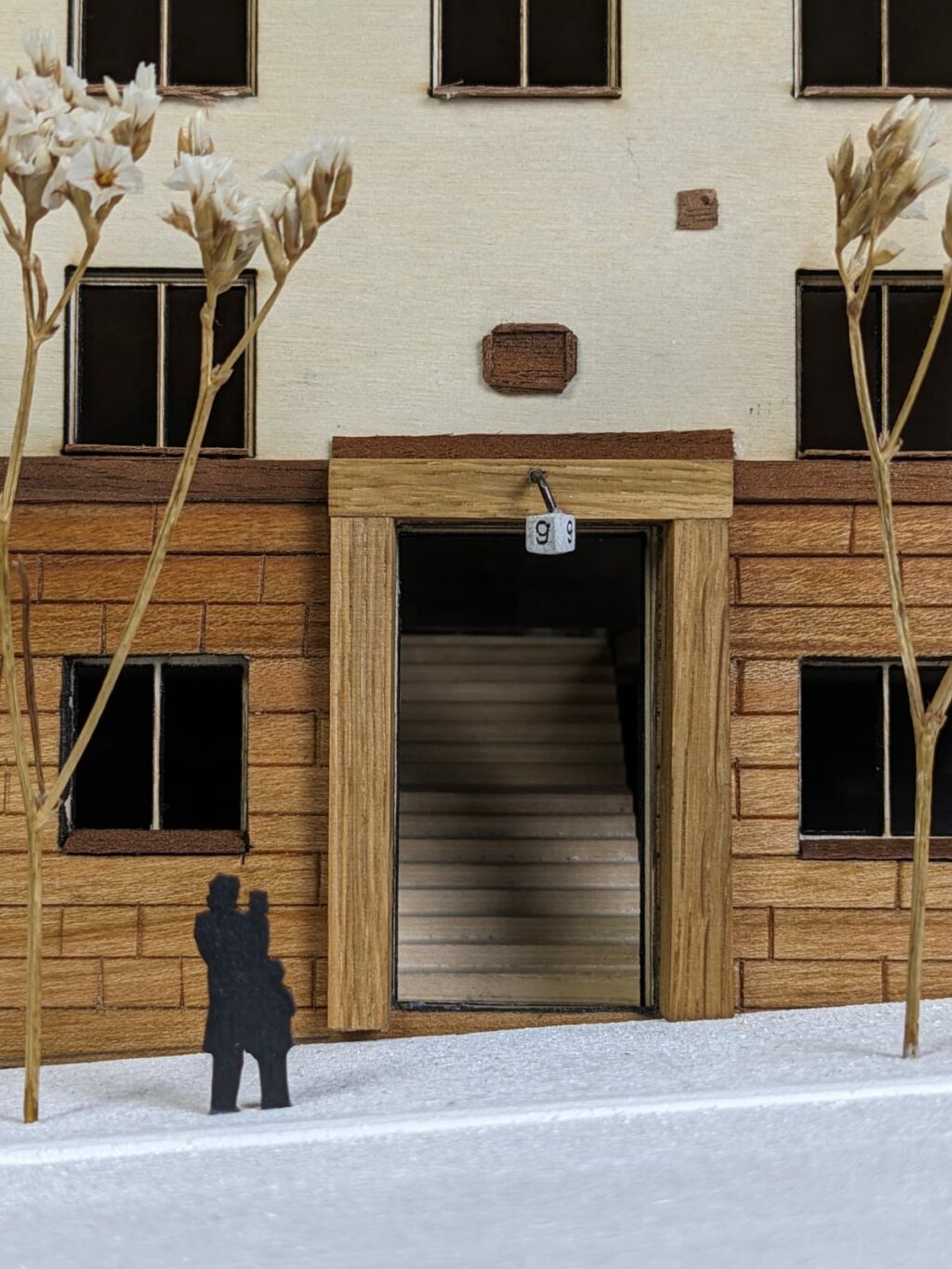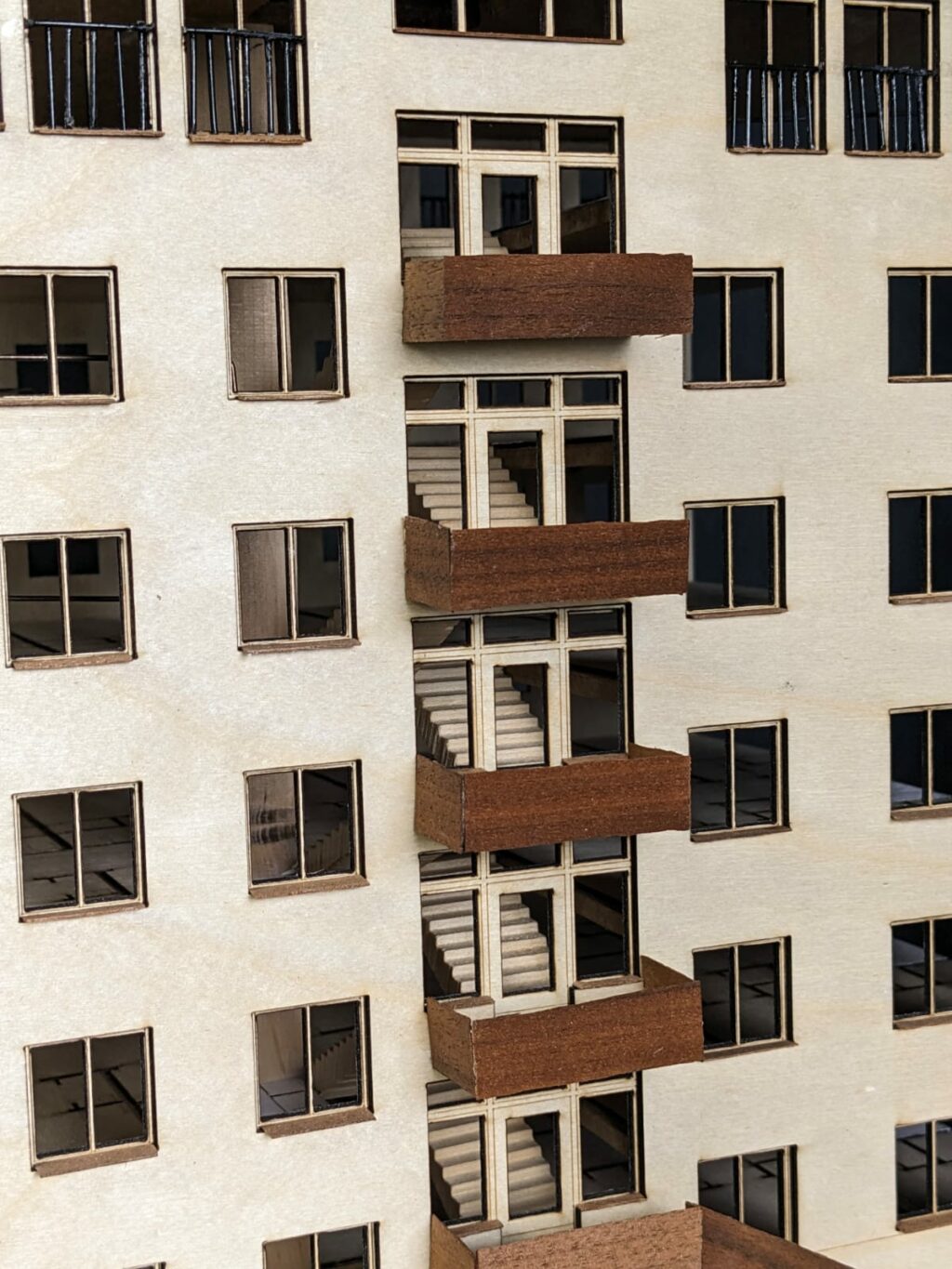Main model
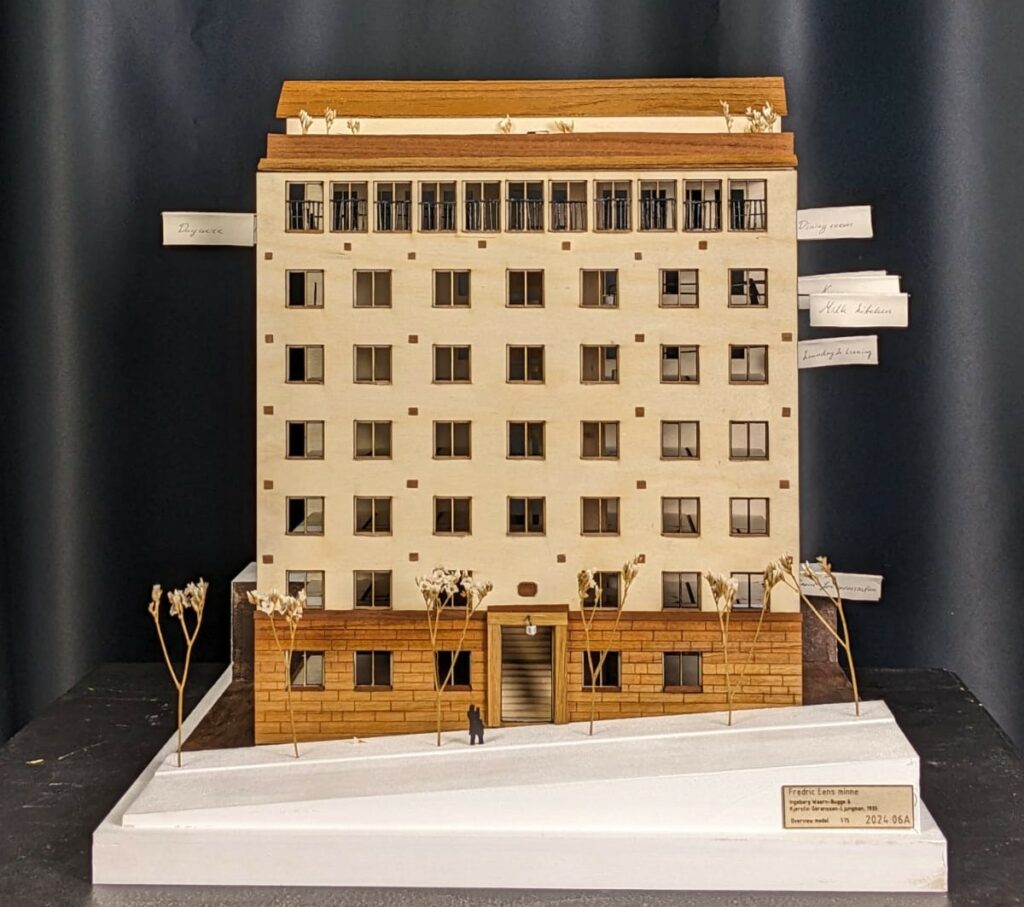
Front façade, facing Polhelmsgatan, displaying the functionalist design of it, making it seem like a normal plurifamiliar living block like the surrounding buildings, marked in brown color in the base plate. Human figures added for scale and as exhibit of activities.
Scale: 1:75
Materials: MDF – Lind – Teak – Plywood – Veneer – Wire
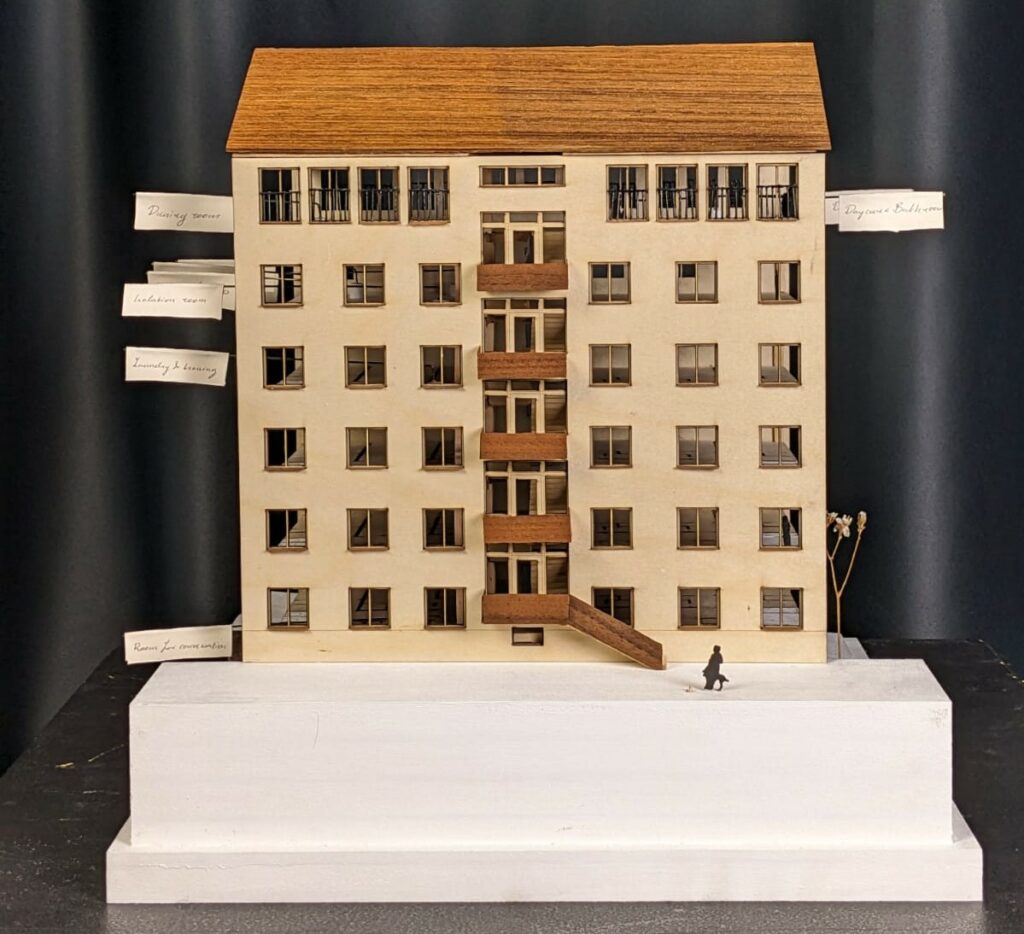
Back façade, facing inner courtyard displaying the set of balconies that are offset from the floors and convey the central staircase as the main axis of comunication. Human figures added for scale and as exhibit of activities.
Scale: 1:75
Materials: MDF – Lind – Teak – Plywood – Veneer – Wire
In our main model, we wanted to investigate the building from a collective perspective. By working with the floor plans, we found how housing, administration and collective spaces were distributed in the building. By colouring and marking out the common spaces’ functions, they are emphasised and made visible for the viewer. The organisation of the collective areas, both horizontally and vertically, and the specific functions of them, tell us a lot about the ideas and values behind them. The children had big spaces for playing, sleeping, eating and for hygiene, way up from the street’s danger and noise. The women all had their own kitchenette in their apartments, as well as a big common kitchen. For outdoor space there were both a courtyard, balconies between each floor and a big roof terrace.
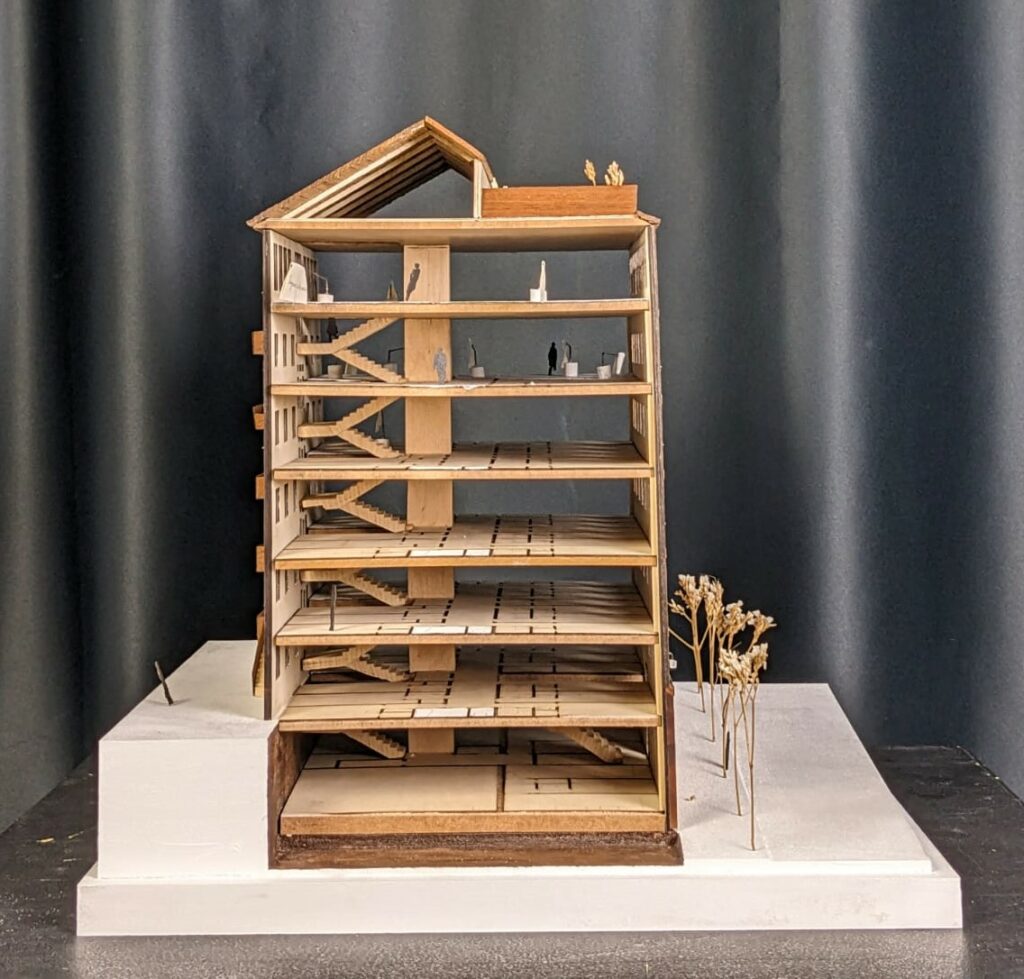
Section view, with both divider walls removed as they add no relevance to the project and make it easier to understand the flow of vertical movement thorugh it. Human figures added for scale and as exhibit of activities.
Scale: 1:75
Materials: MDF – Lind – Teak – Plywood – Veneer – Wire
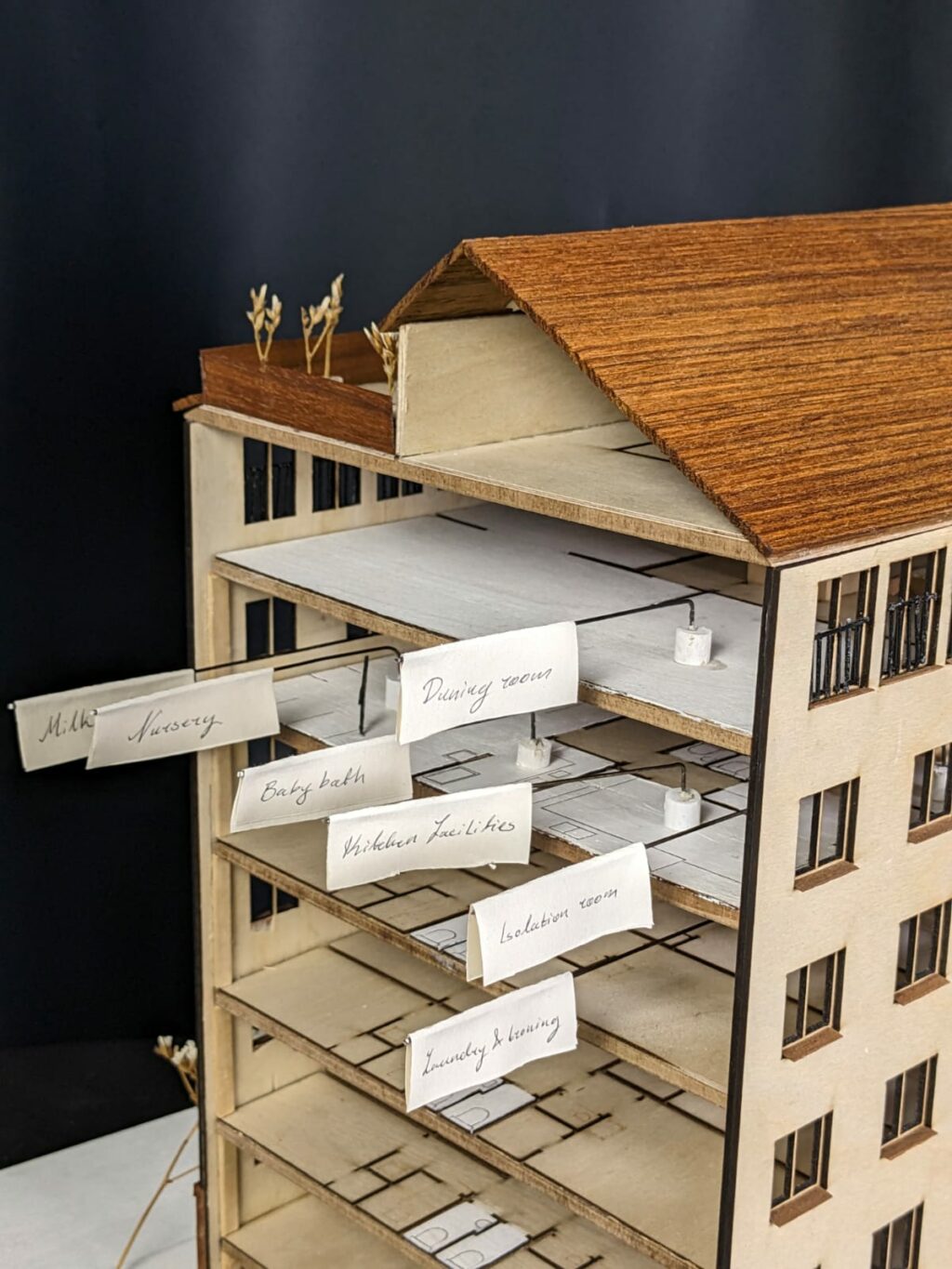
Exteriorly, we can see a combination of classicism and functionalism. The rustic bottom floor, the ornament above the entrance and the shape of the roof witness classicism, while the six floors above, with their smooth plaster, window tape and lack of window framing, tell of functionalism.
