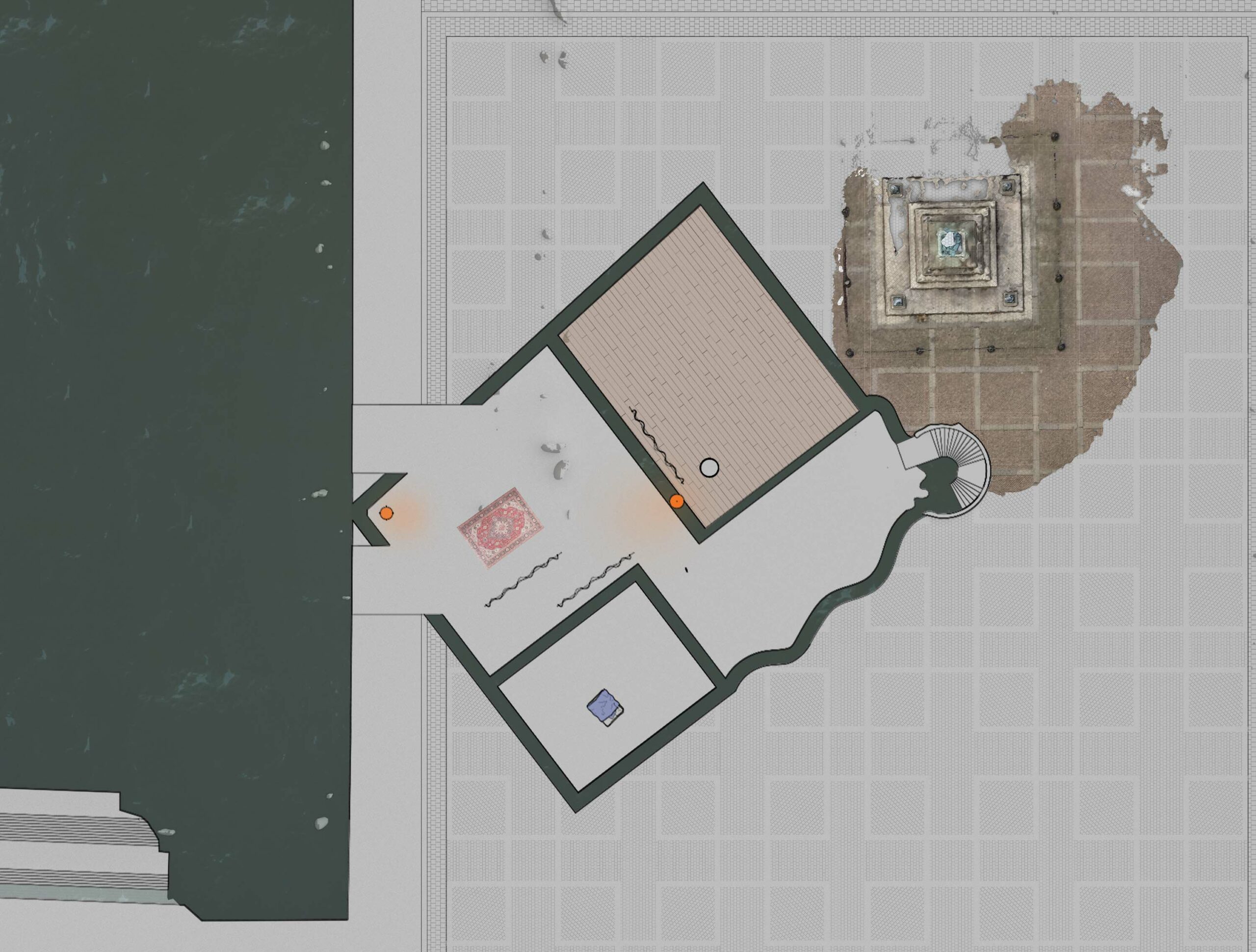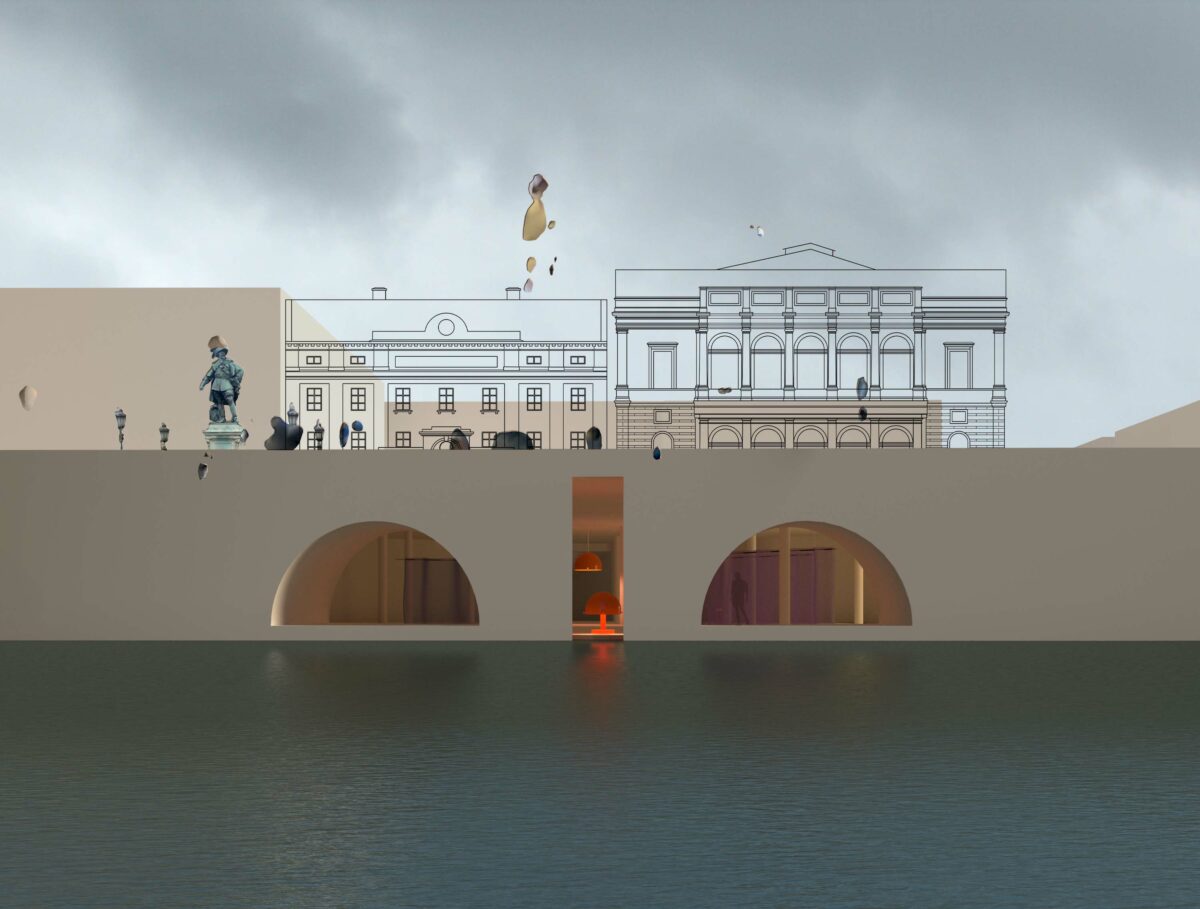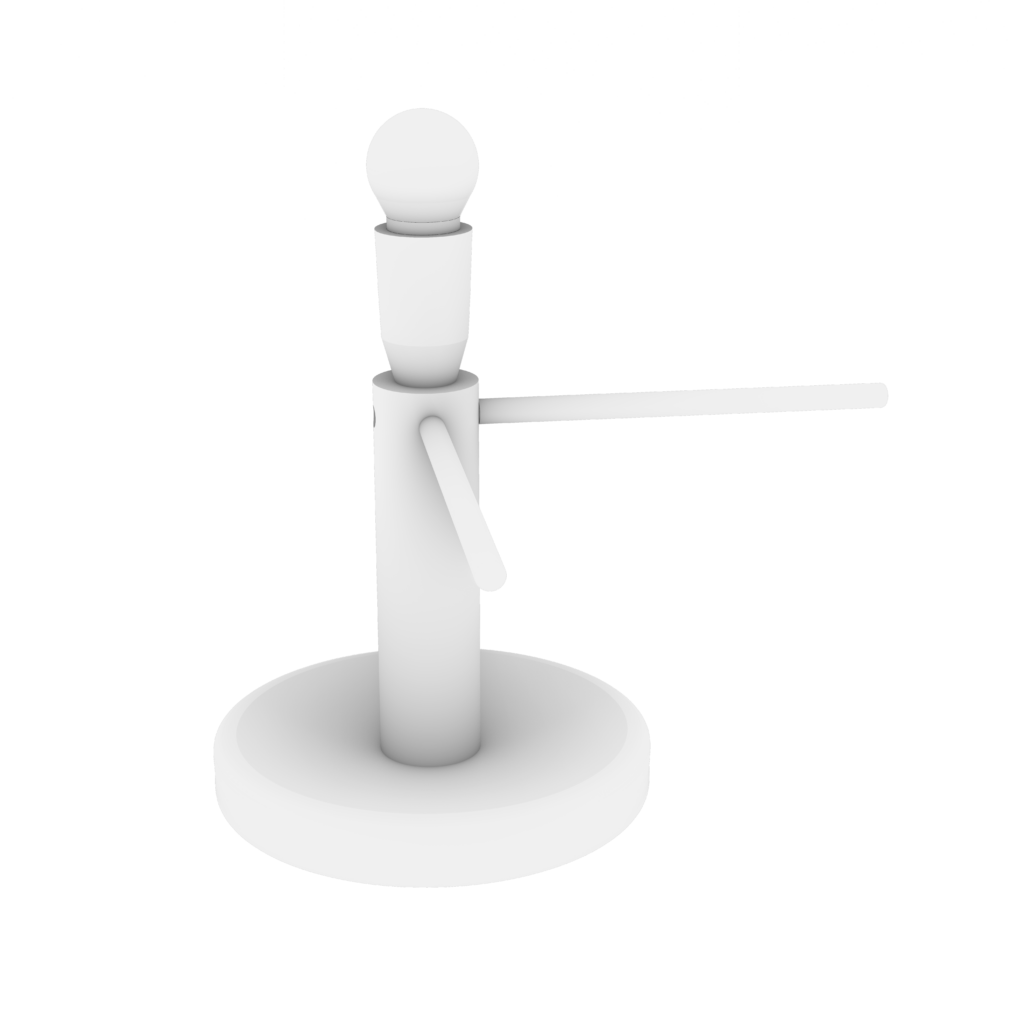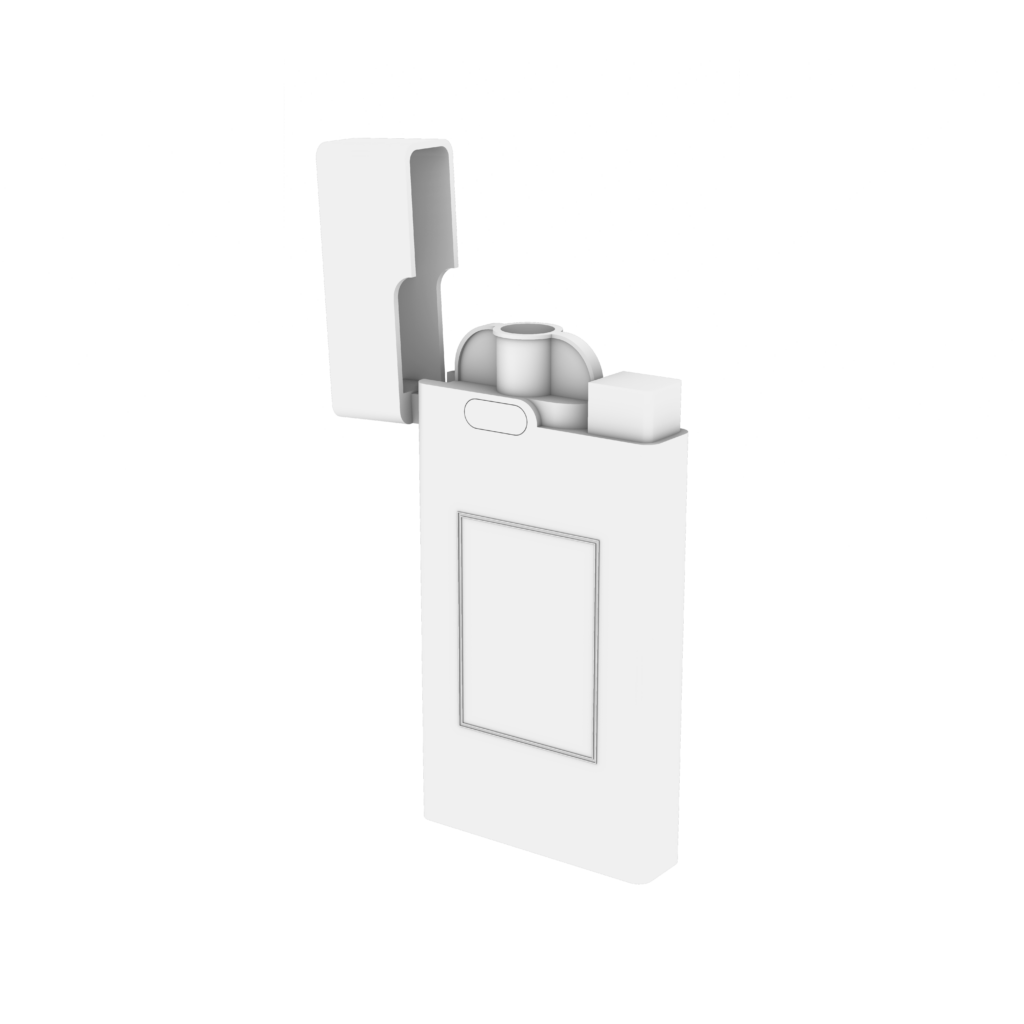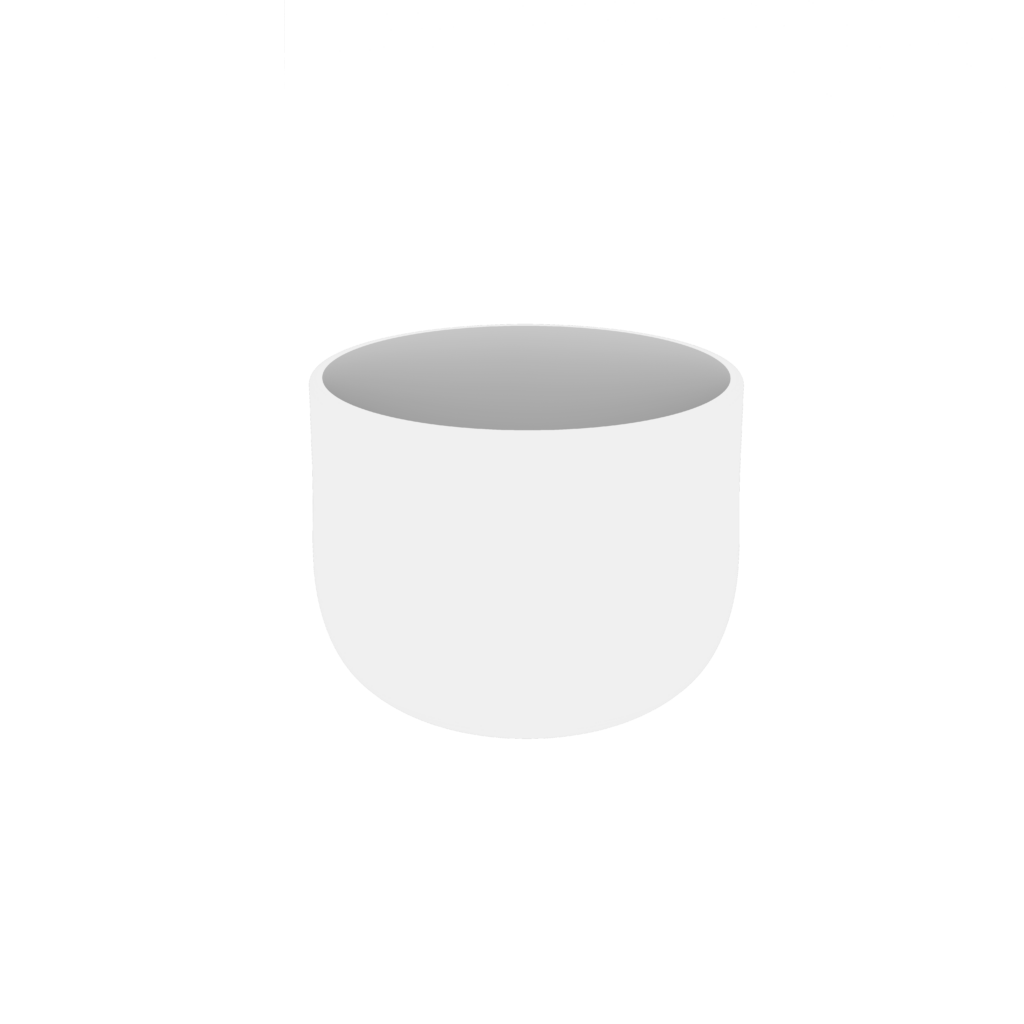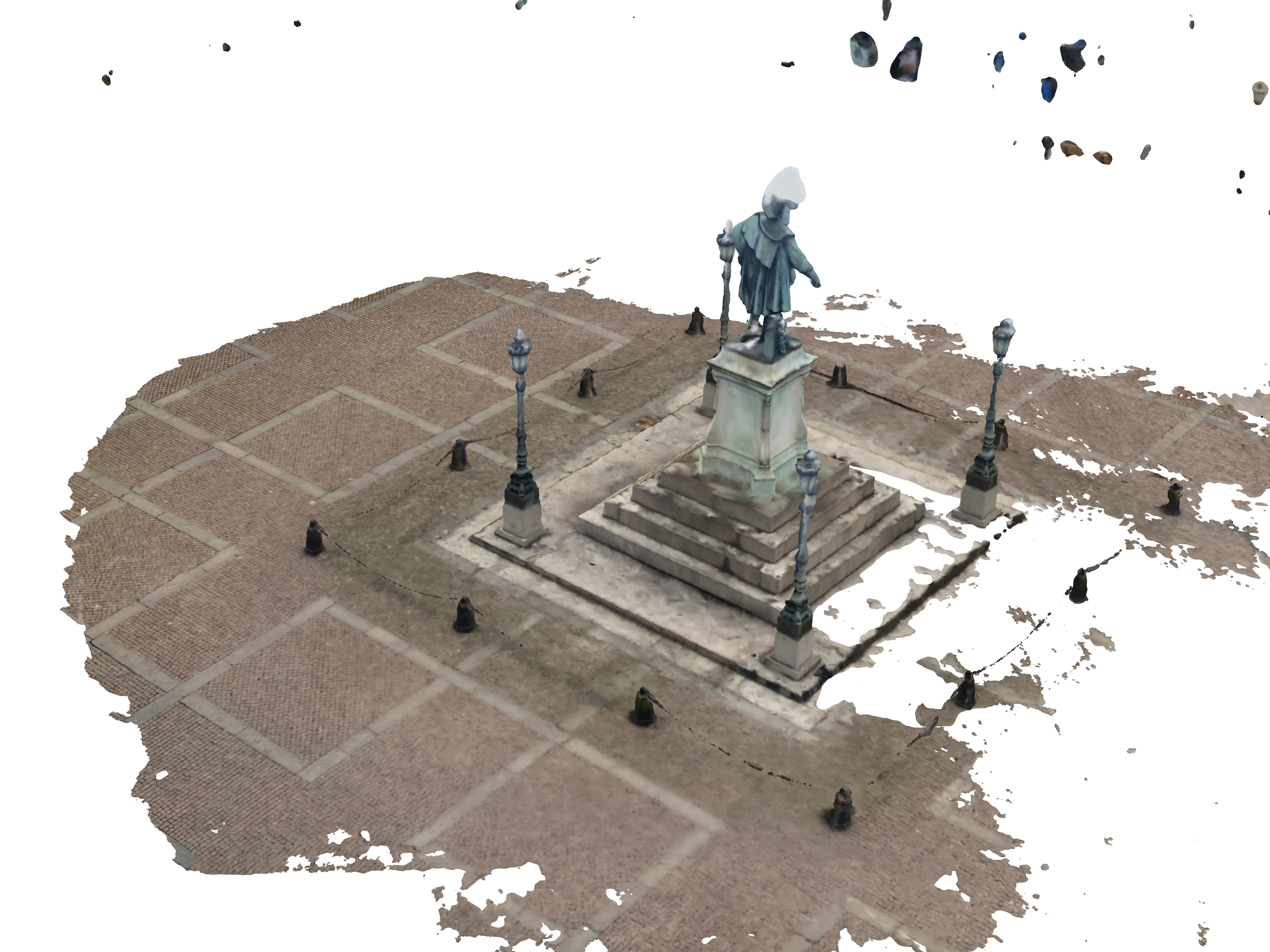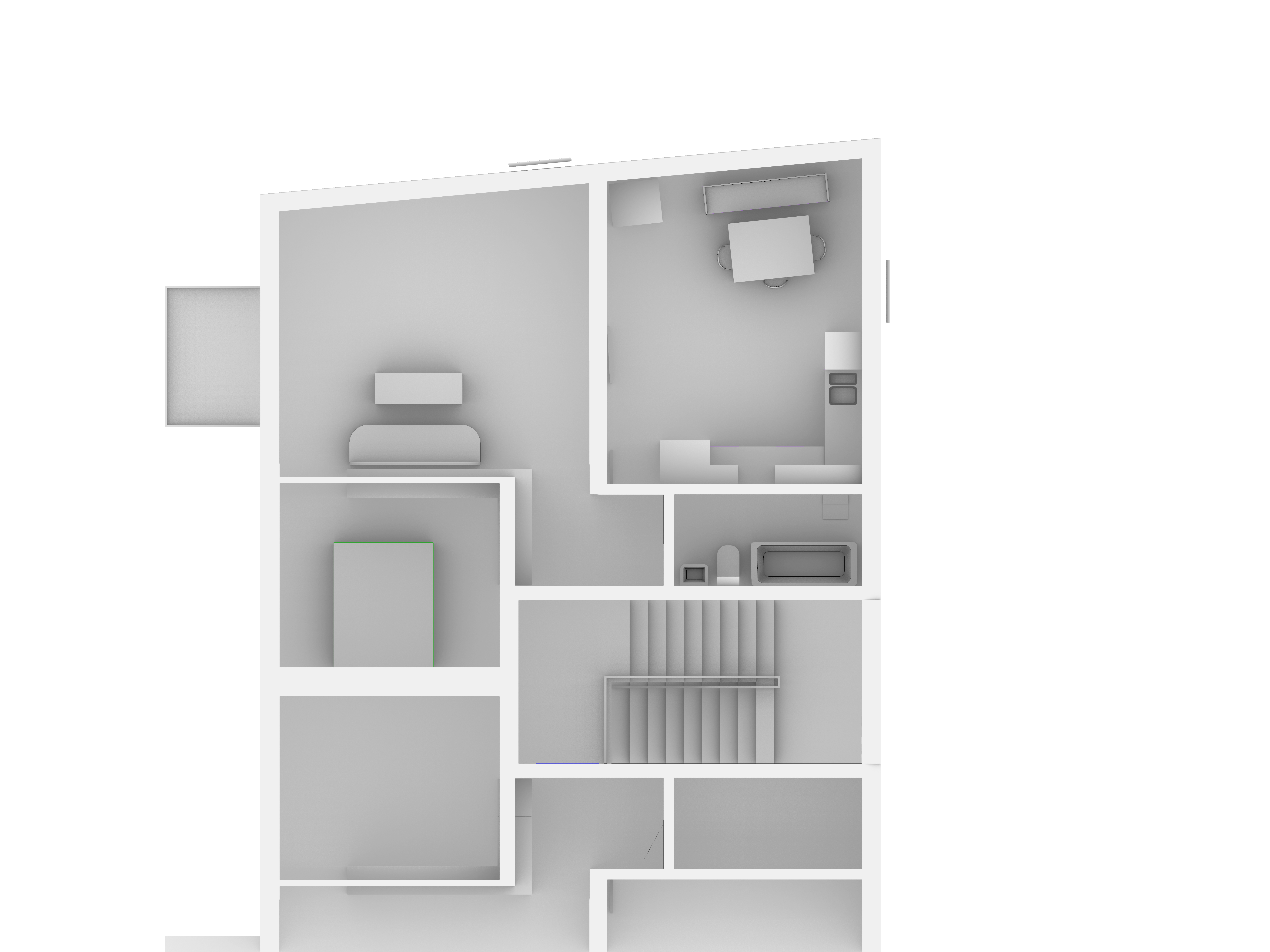BACKGROUND
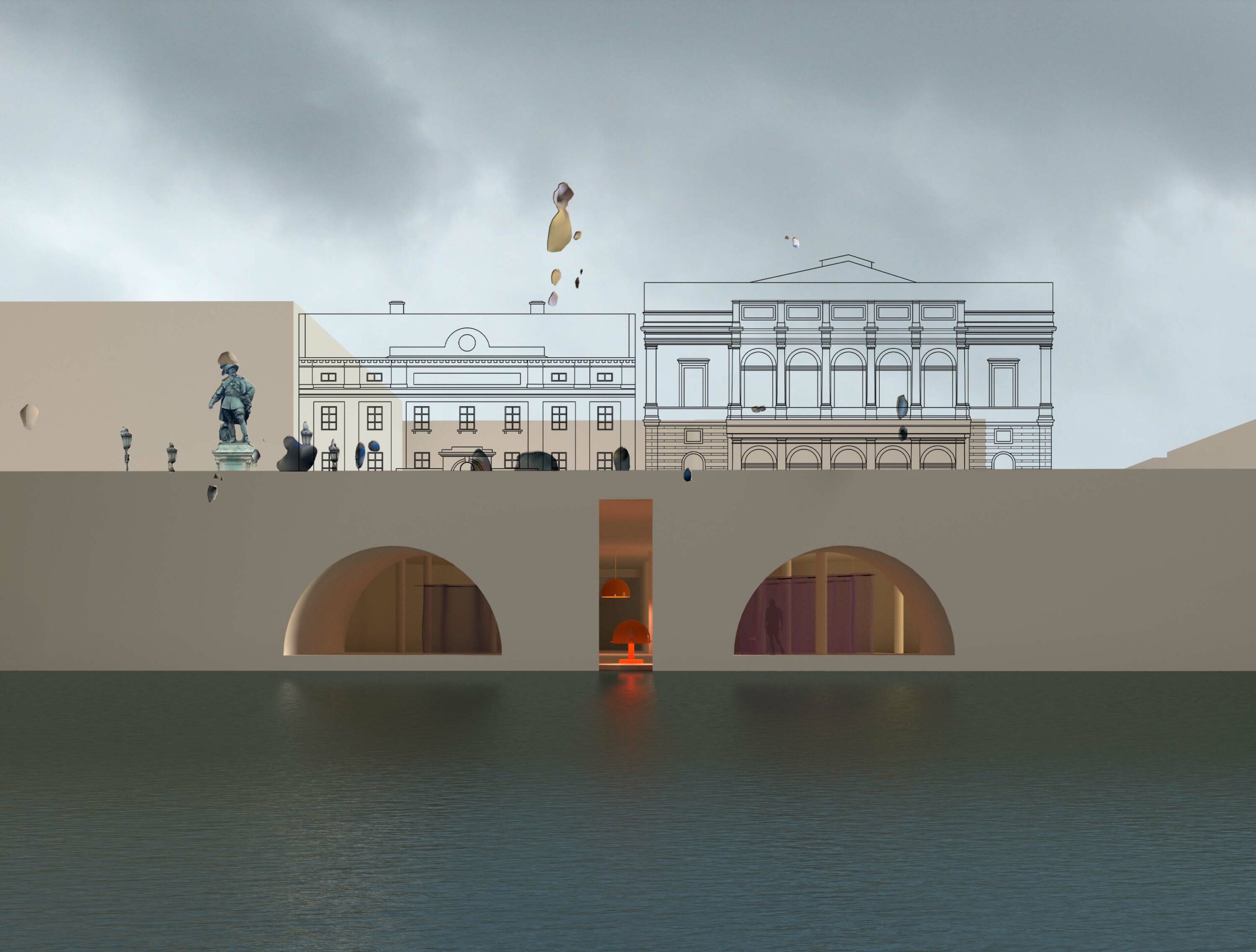
THEORY
Poché
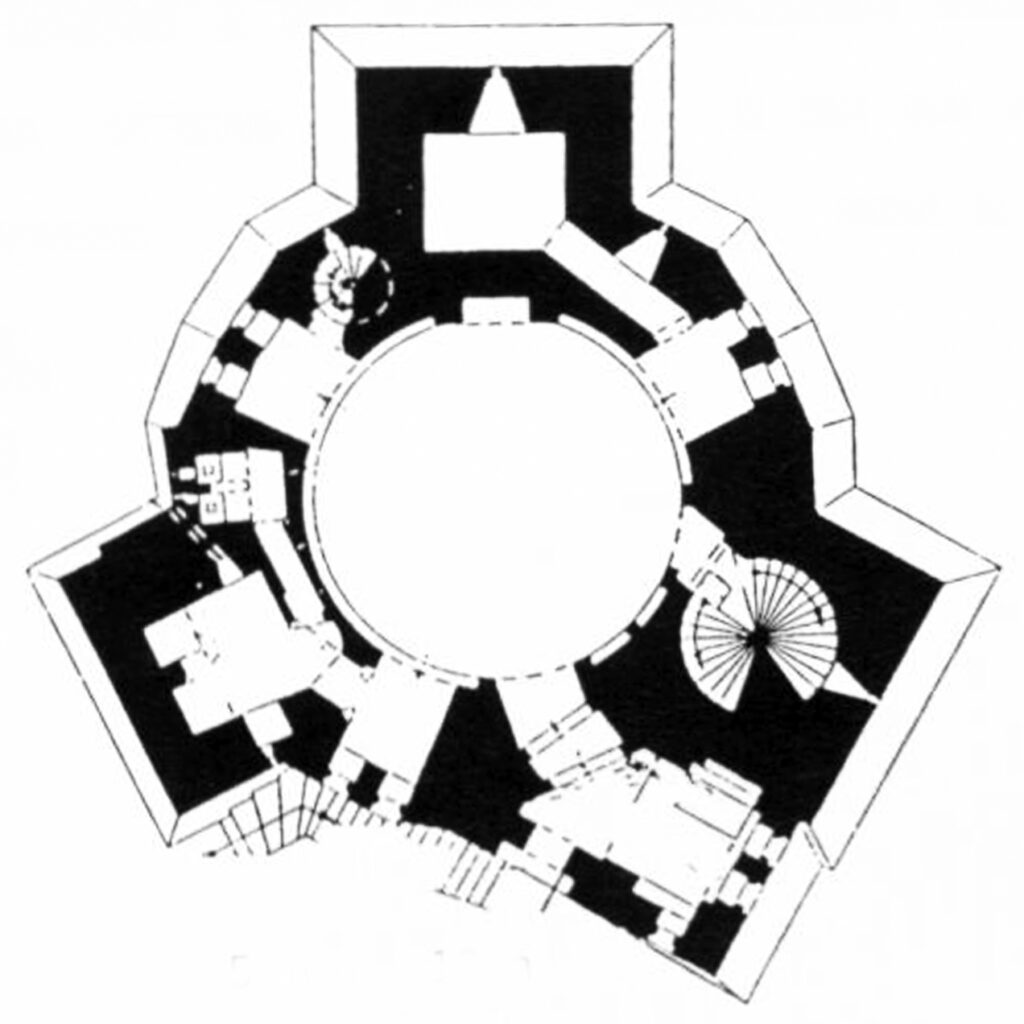
[ poh-shey ] / poʊ’∫℮İ / noun. the walls, columns, and other solids of a building or the like, as indicated on an architectural plan, usually in black.
”Poché projects in general can be roughly divided into two groups- solid poche, and void poche. Void poche has two other sub groups- the inaccessible void poche and the accessible, or programmed void poche […]. Frank Gehrys Walt Disney concert hall is an example of a thick, but uninhabited poche space. The poche space is completely hidden, inside and outside exist almost independently from each other.”
Reaction
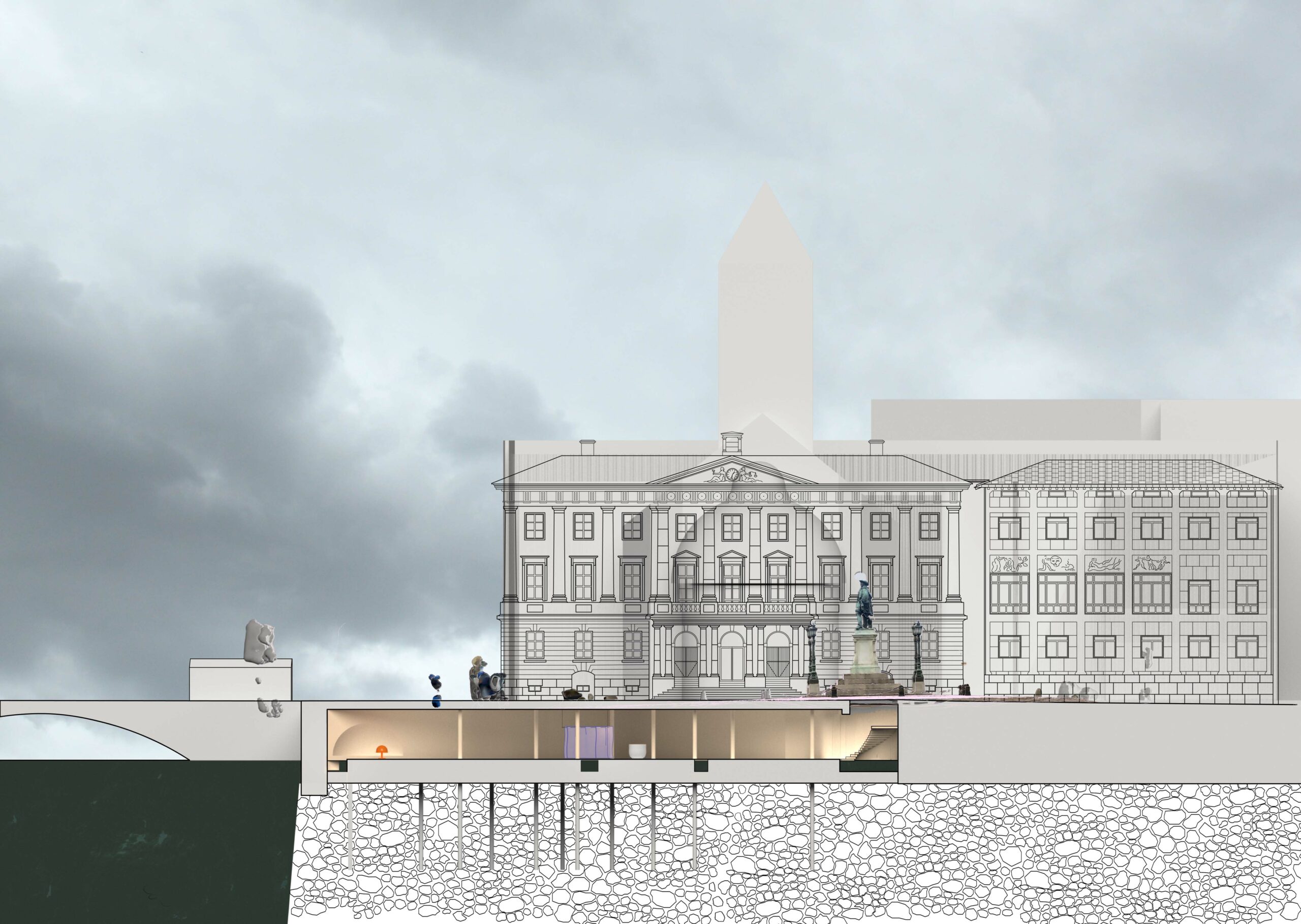
ACCUMULATION
The Modern Parlor
What is a home? Today, part of it is to showcase your personality through the things that you have. Some things are put on display, like in a museum they are there for visual purposes – you can watch them, but you must not touch them.
In my work I connected this to the old fashioned parlor – a room that was only used on very special occasions such as a confirmation or at Christmas. This room was mainly empty and locked most of the year. A cold and uninhabited room, empty, while life was going on elsewhere in the house.
Reaction
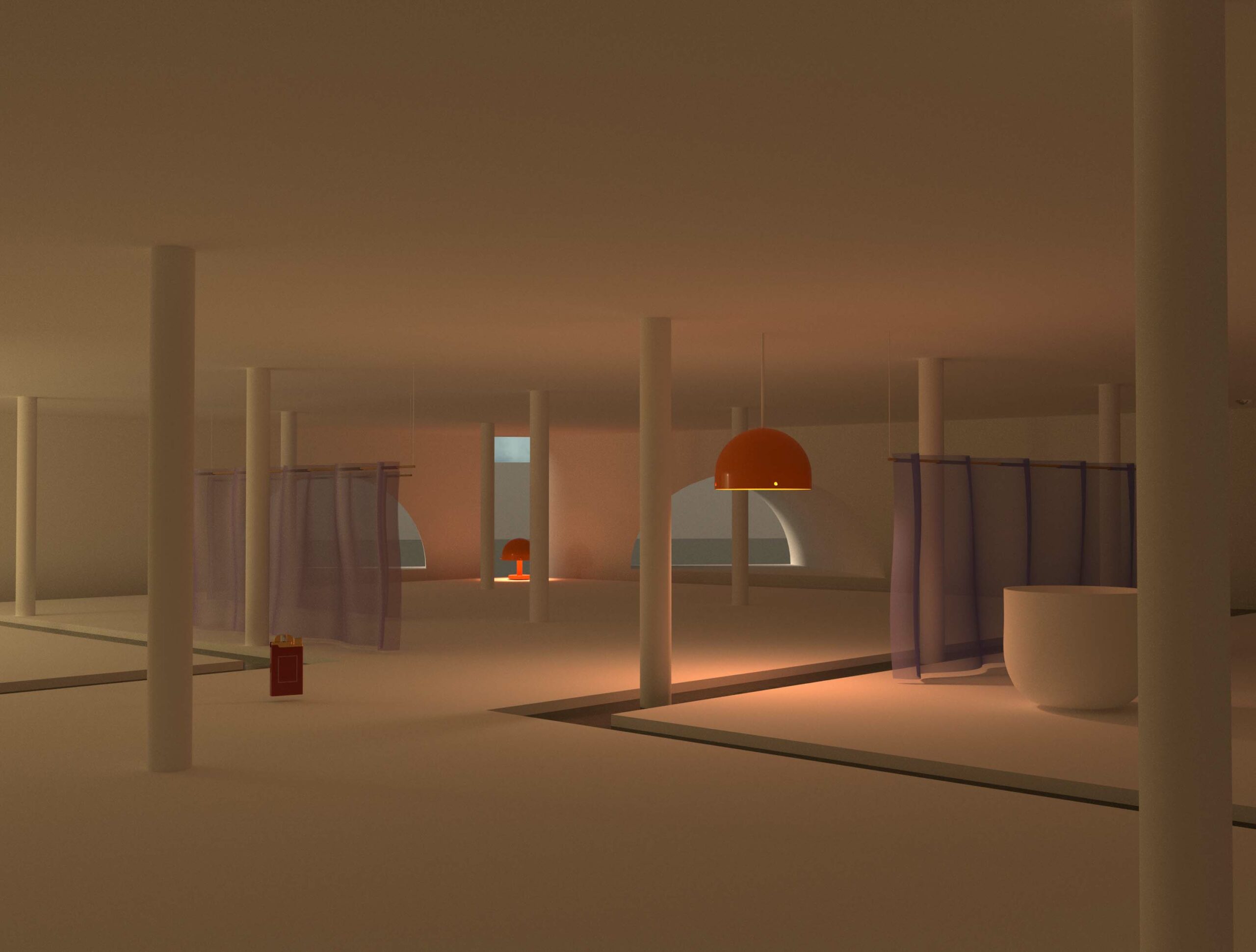
SITE(S)
I applied the idea of the parlor to an urban context – which part of the city is a representational room that should be the most visited place in town, but that is mainly empty? Which city room is used only by guests – tourists – but not by the inhabitants of the city of Gothenburg? I chose Gustav Adolfs Torg as my Urban Parlor and tried to explore what that could mean.
The second site I worked with in my final design proposal was my own apartment plan. Combined, they created the room for the final project.
Reaction
