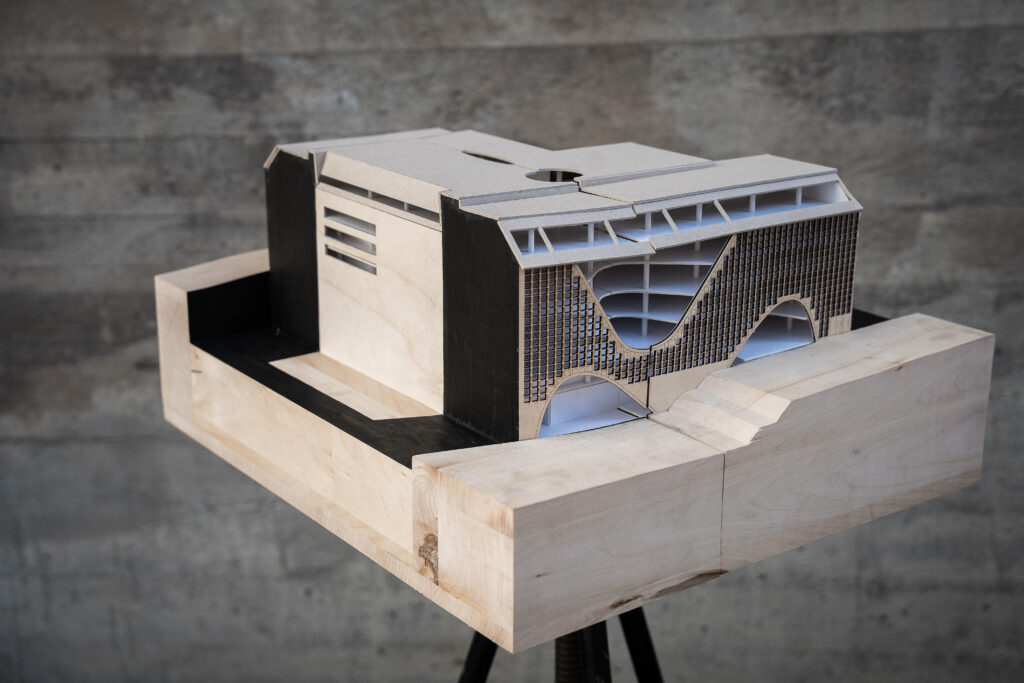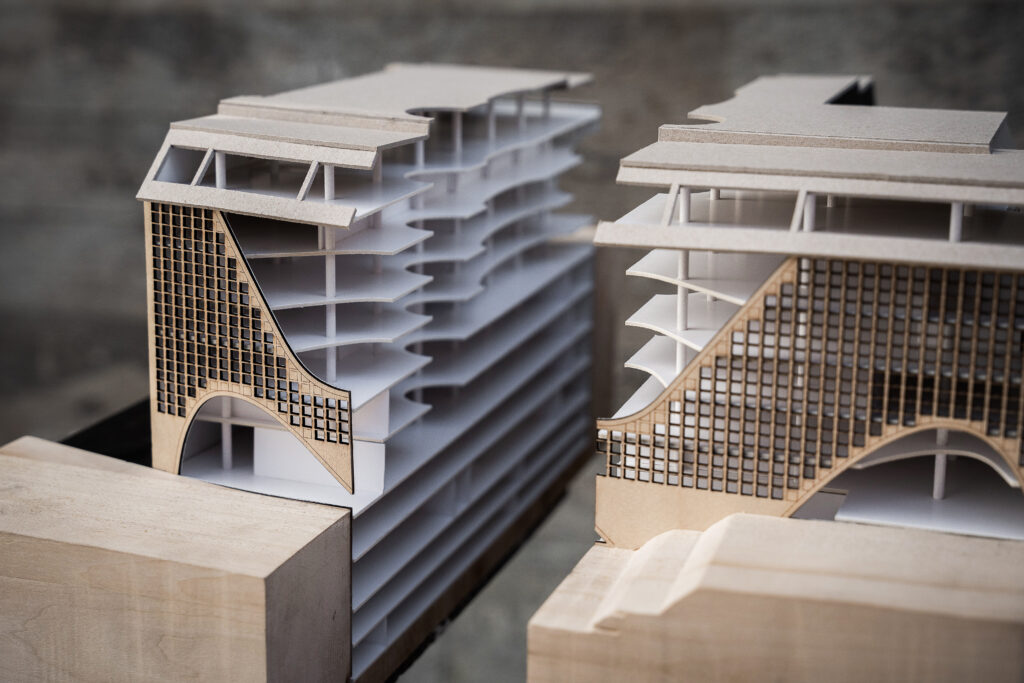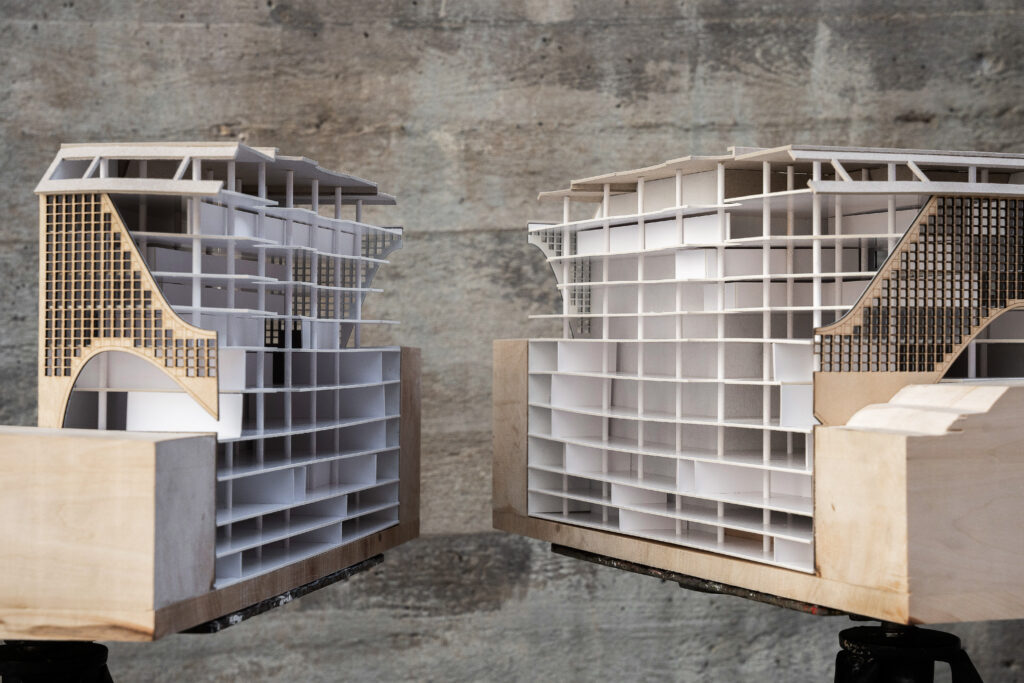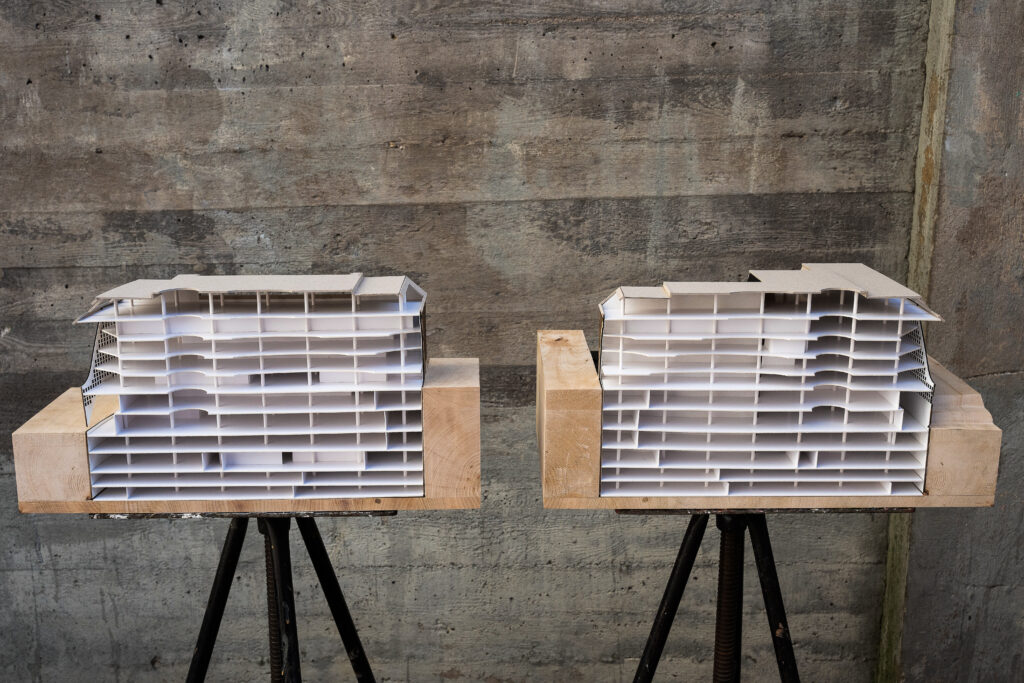Anttinen Oiva Architects | Helsinki, Finland

Background
Located in the historically important Hirvi city block in the heart of Helsinki, the Kaisatalo, meaning Kaisa House, of the Helsinki University Library sits neatly between the old brick buildings. As the architecture office Anttinen Oiva Architects first major win in an open competition in 2008, the building serves as a central library for the previously dislocated faculties of the University of Helsinki.
The competition entry name Avaus, meaning openings, summarizes the concept of the building. Despite having a very large program on a very small site, the architects successfully integrated the large ovoid openings into the building to let in natural light. When the ovoid shapes that create the openings intersect the facade, they create the arches that characterize the building, breaking the strict grid created by small windows in the brick facade.
Main Model
Scale: 1:200
Size: base 44,5×49 cm, height 25cm
Materials: plywood, linden wood and cardboard
Intention:
The goal of the main model is to get a quick overiview of the facades, openings and grids, as well as showing the massive program. The facades are created from plywood in order to abstract the brick facade and the white concrete floors from white paper. The model can be split in two parts revealing the eleven floors and exposing the massive wooden base as a contrast.




