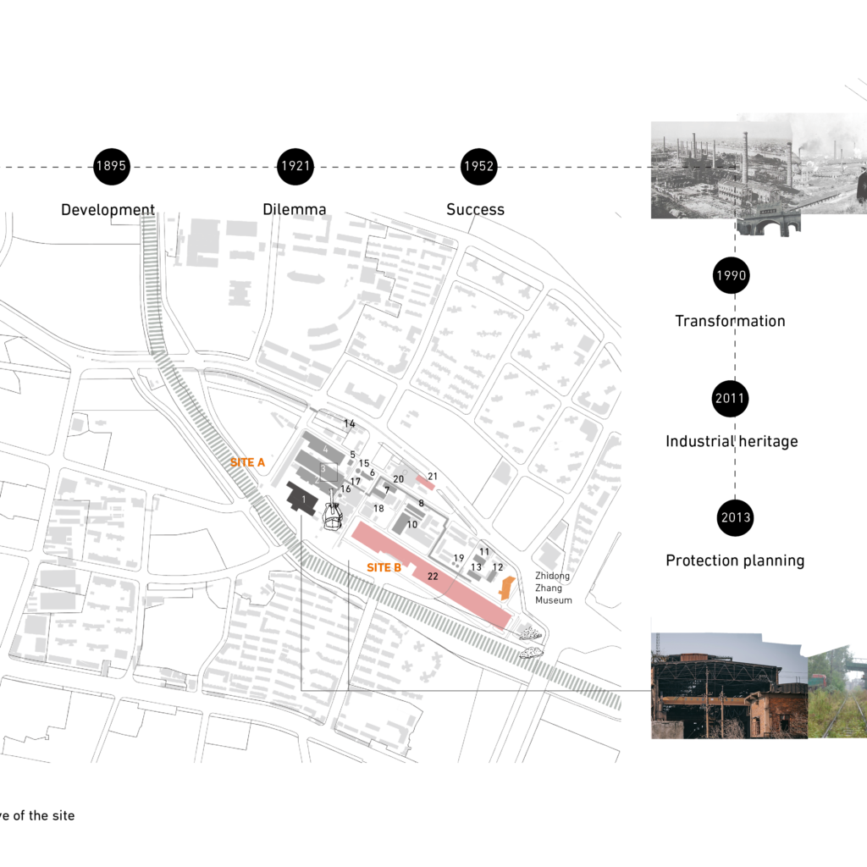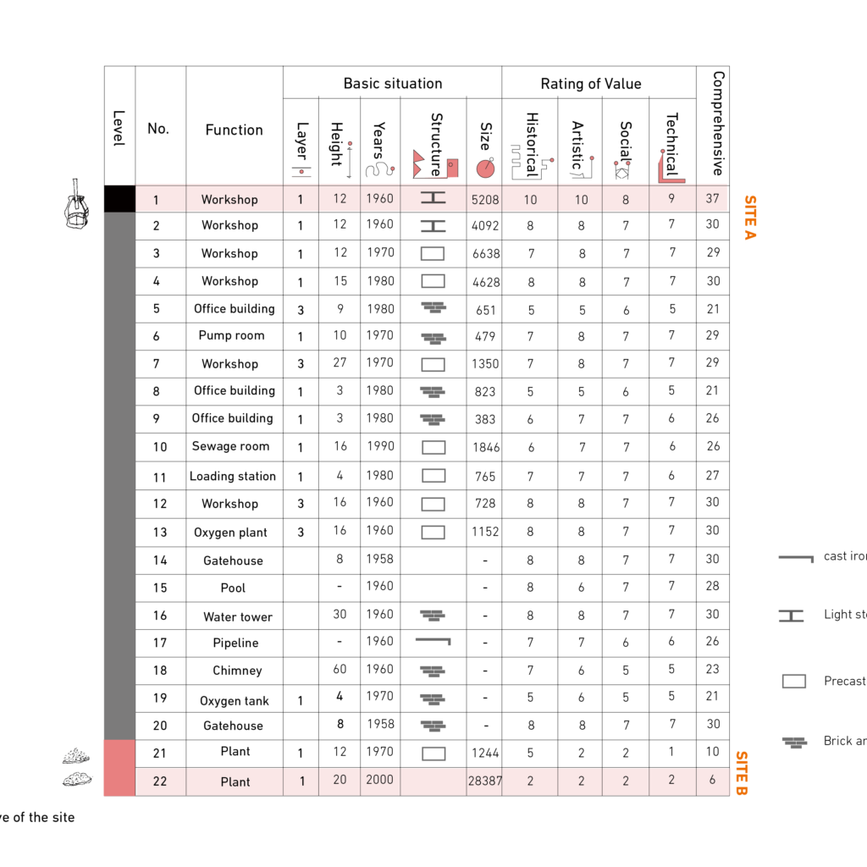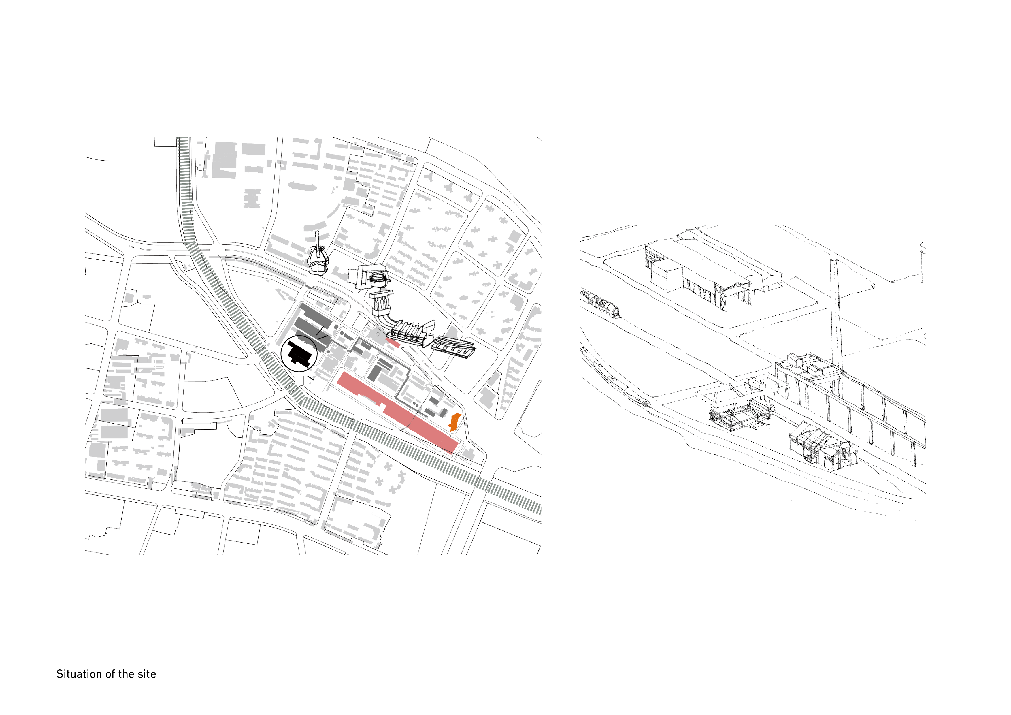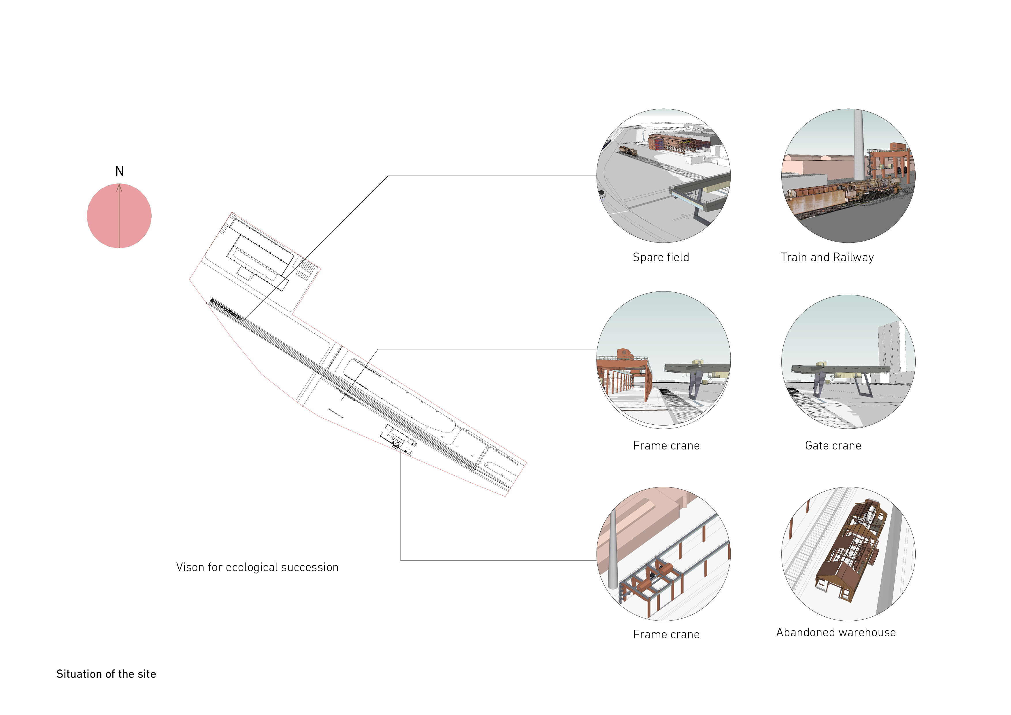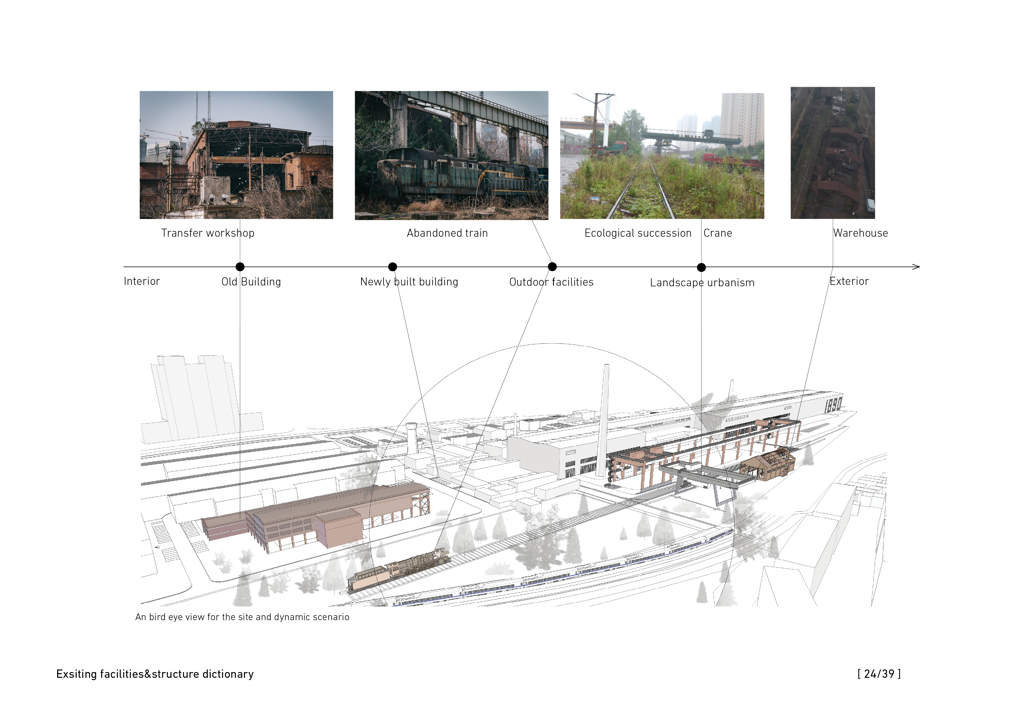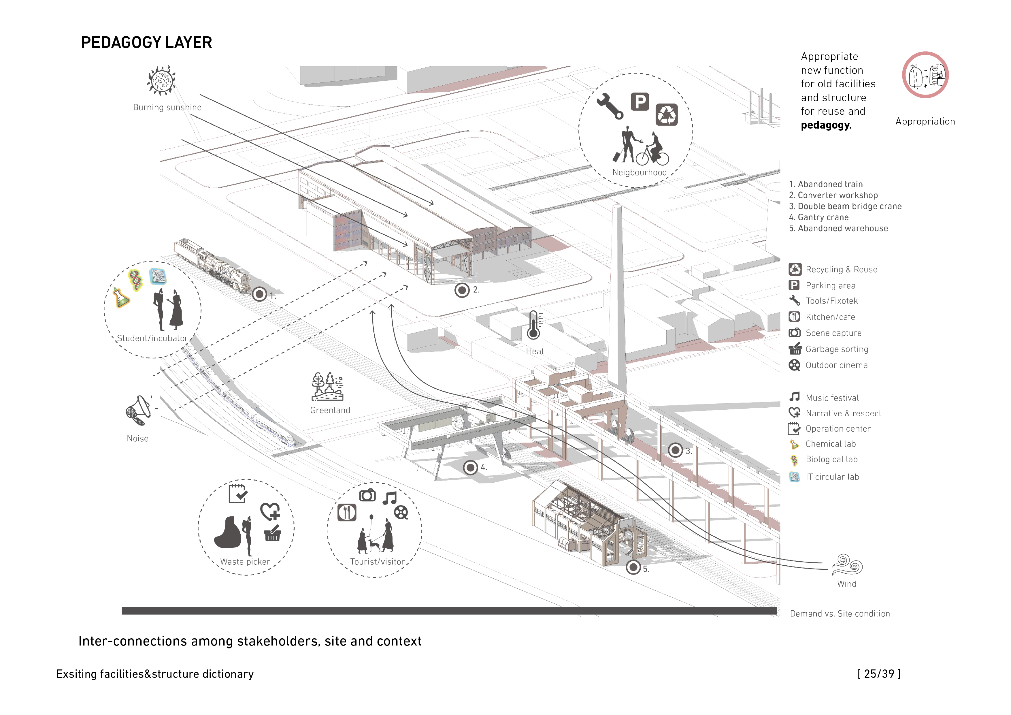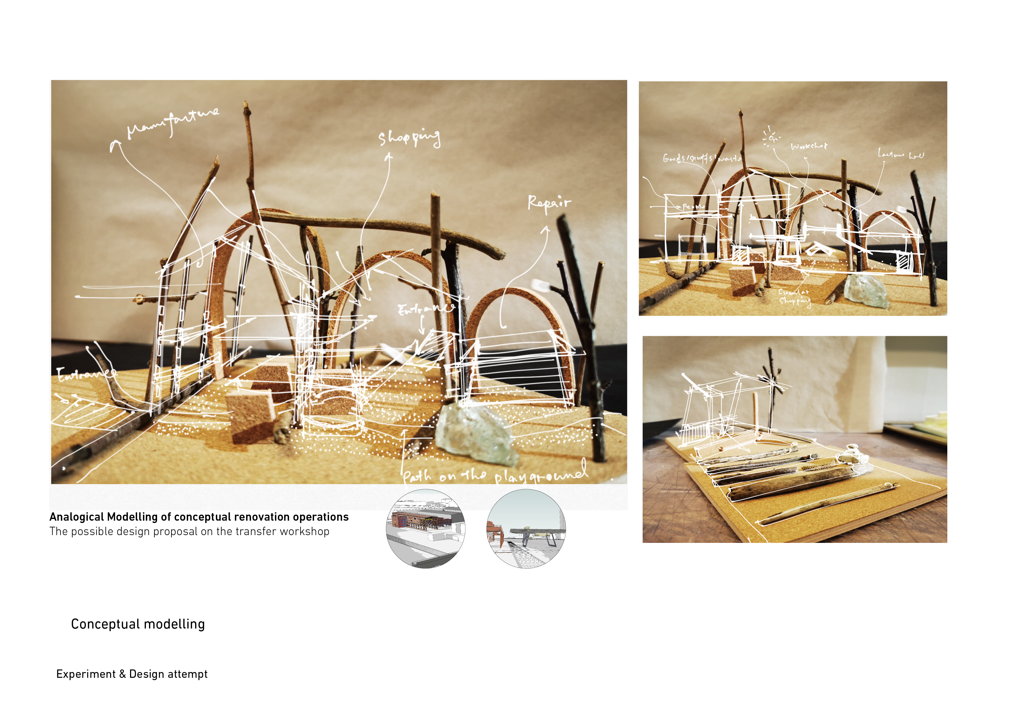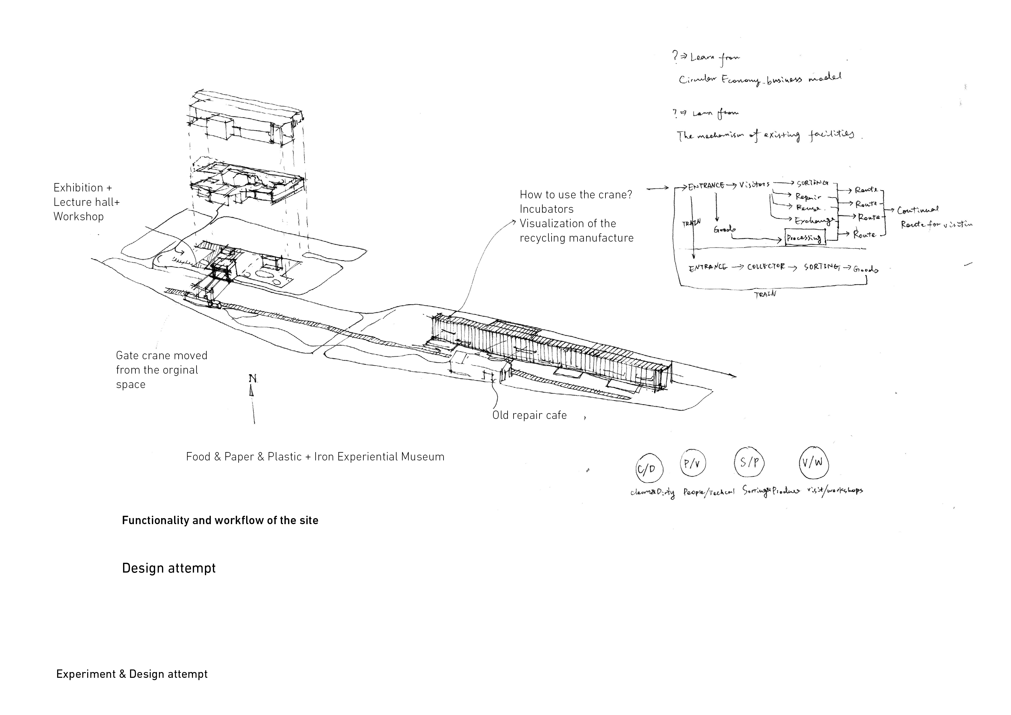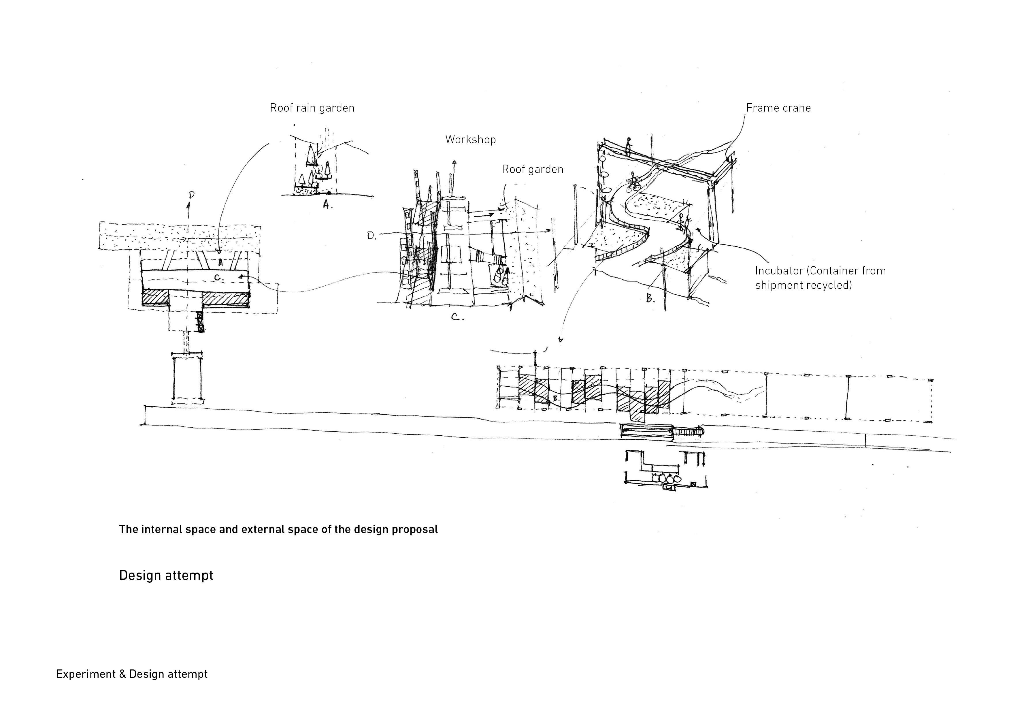Local context & Experiment
In this respect, architecture is a well-regarded tradition usually tasked with the organization of spatial adjacencies—inside and outside, sacred and profane, sick and healthy, natural and cultural. These organizational patterns can be leveraged to either reify distinctions and separations,
or to complicate the divisive categories used to manage the assemblages of habit and the settlement that we call societies.
-Etienne Turpin
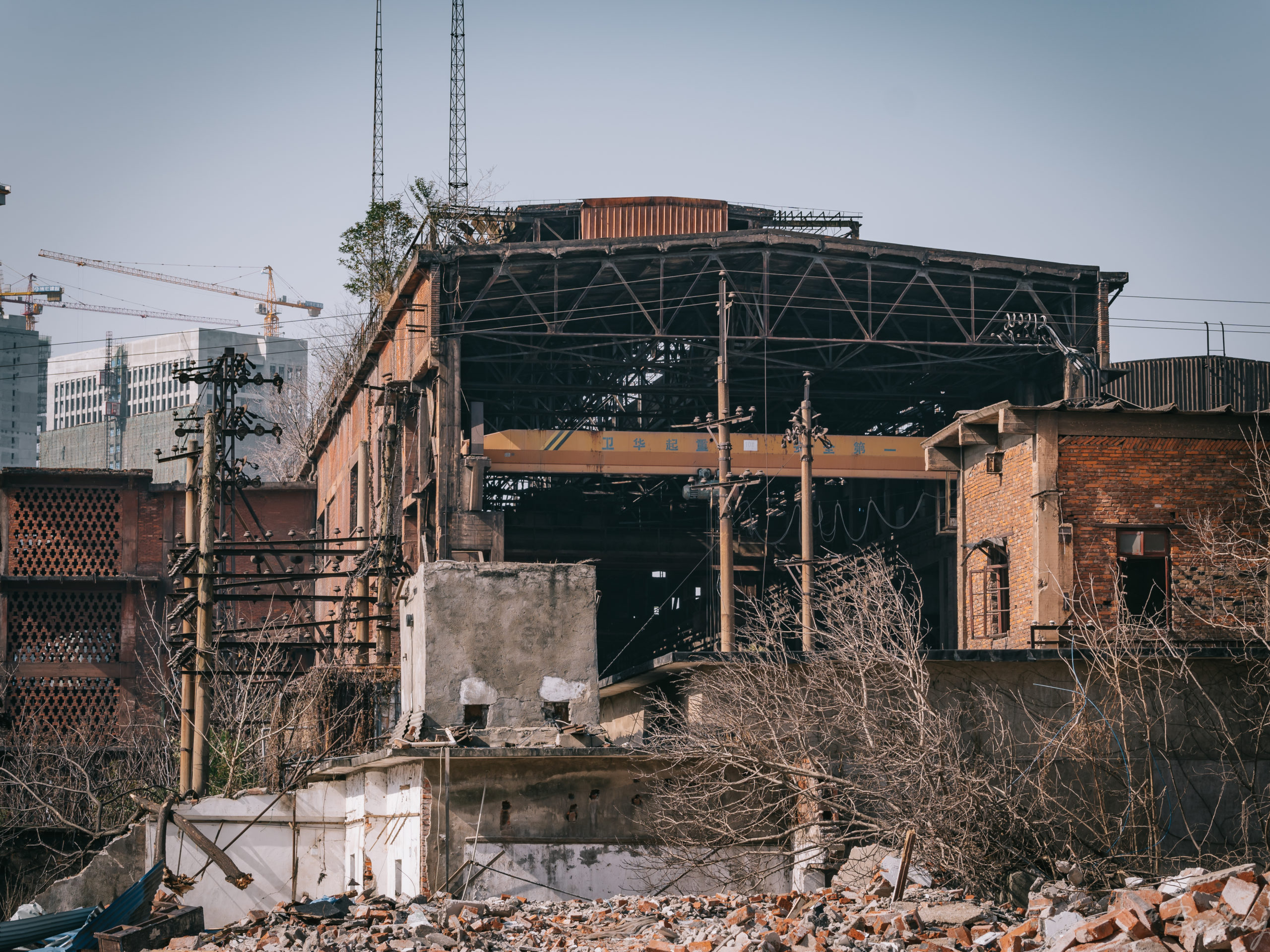
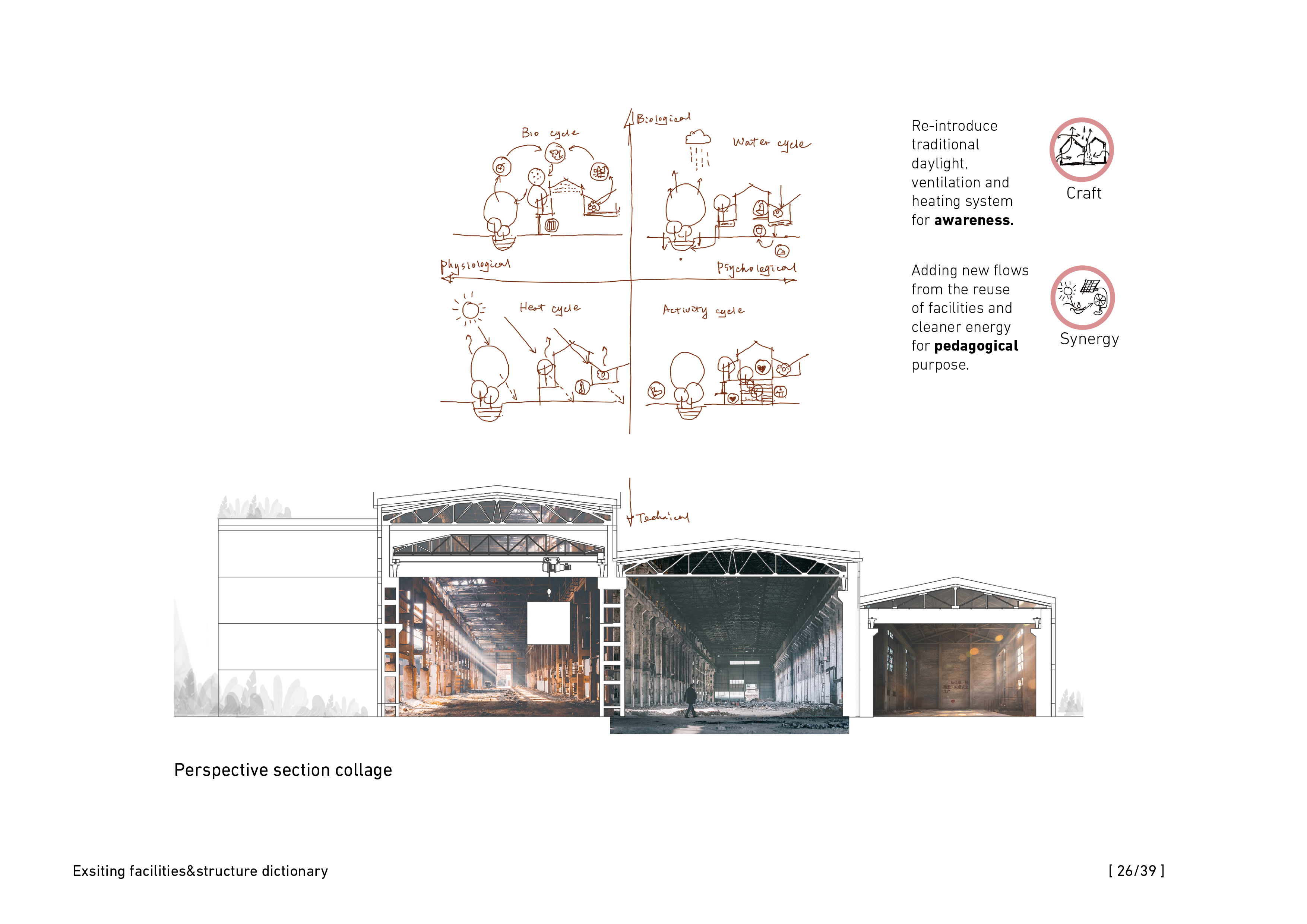
Historical narrative of the site
The graph shows the historical succession of the industrial heritage from a grand Iron factory to an abandoned urban wasteland. The process has lived through the industrial booming of China and a sign of linear economy is no longer the longevity guarantee related to the long-term social, ecological, and economic development. The number on the map shows the remained building with different values left and shown on the table chart on the right.
In such a study, the details of existing facilities are gathered and summarized in a table, including the functionalities, year of construction, structural elements, and physical dimensions. Each of the said facilities is then evaluated on four scales: historical significance, artistic value, social impact, and technical complexity. For a better comparison between different facilities, a comprehensive index is listed the sums up the values across various categories, which provides more insights for the decision-making process in the later design phase.
Material bank & Existing facilities
There are versatile remaining facilities on the site, like chimneys, abandoned rail tracks, and many old factories are functioning as warehouses.
In the project plan, I will select the realm showed in the red boundary as my site and plan to complete a master plan for the whole park to be the center of a circular economy. Analysis has followed with existing facilities mapping, modeling, and proportioned. Besides, the environmental factors have been related to the functional demand by the users related to the wind, noise, sun direction, and shade. The function is attached to the main use of recycling, with an aim to create a more public space.
Experiement
In this phase, the natural branches are used to pretend the exciting structure of the transfer workshop. And the horizontal wooden beams are the symbol of weightlifting facilities that has a special connection to other spaces.
The sketches followed is a deepened design experiment of the site related to functionality, entrance, traffic flow, and possible form-finding. Since the main feature of the design is to reuse the existing facilities in a smart way without damaging its tradition and local context, several movements have been made carefully like the position change of the gate crane and how to insert new recycling plants into the frame crane on the eastern of the site.
