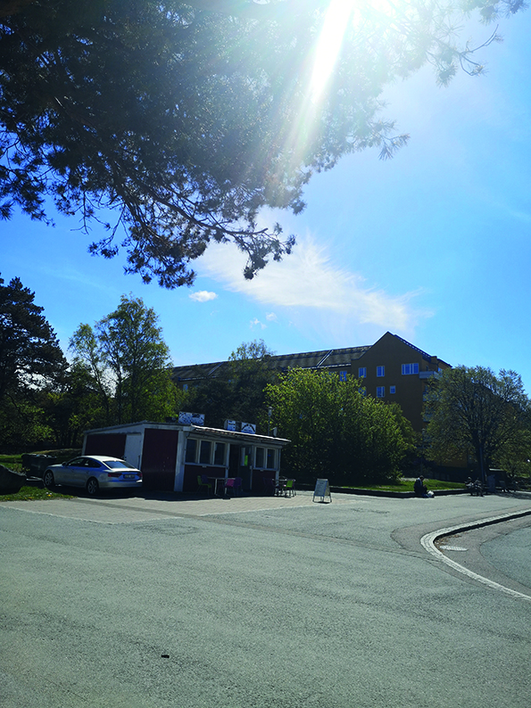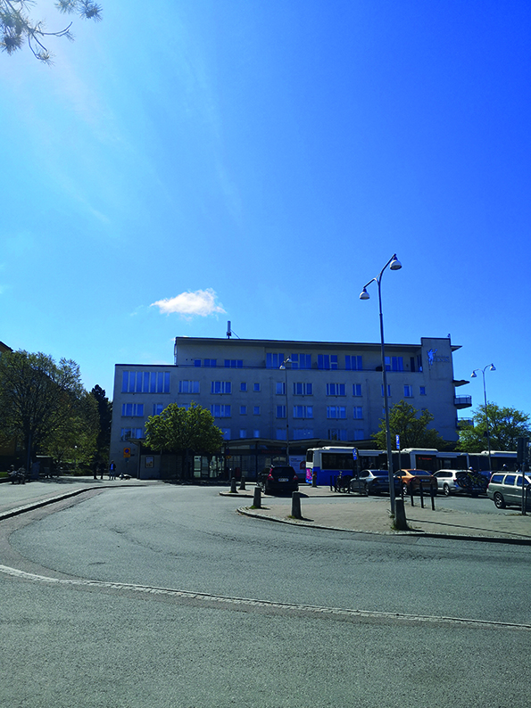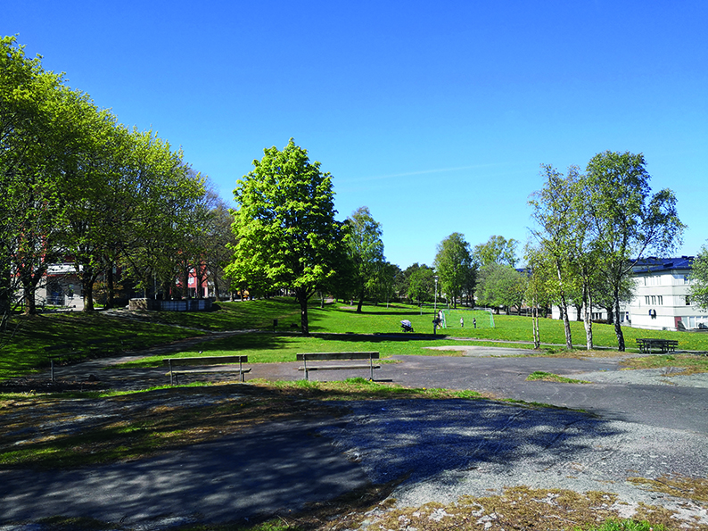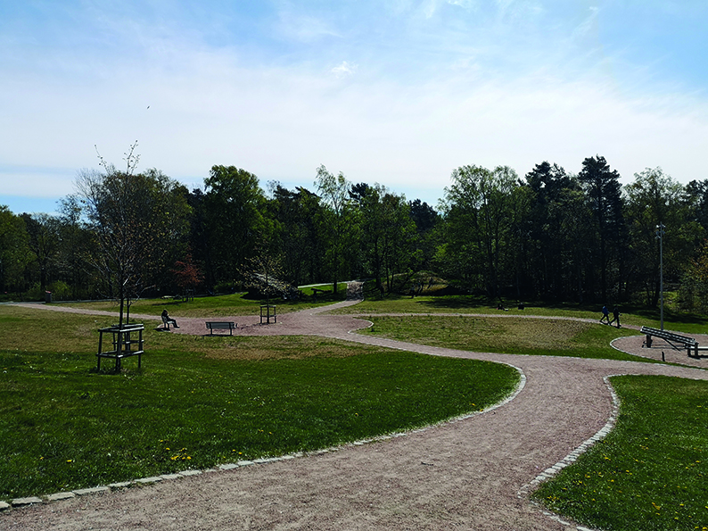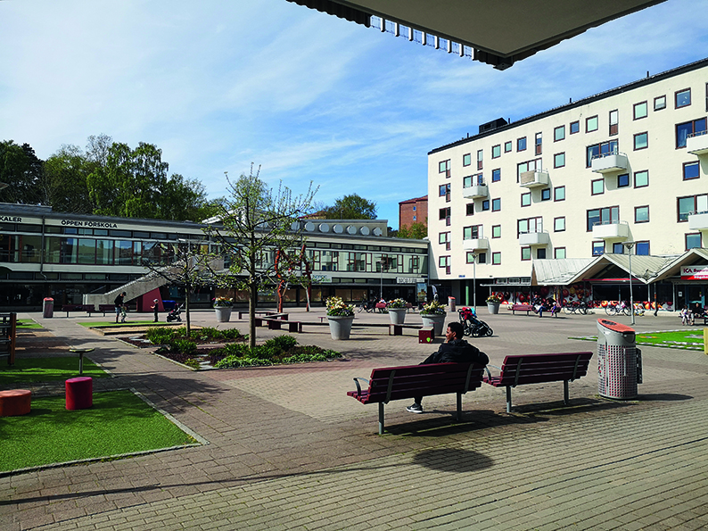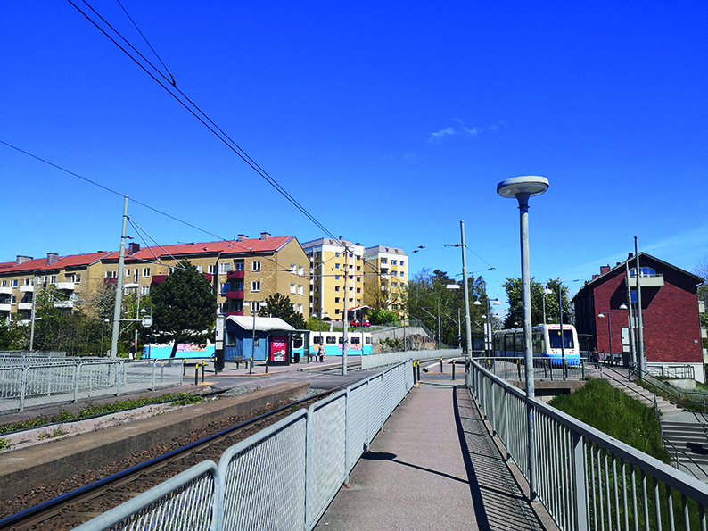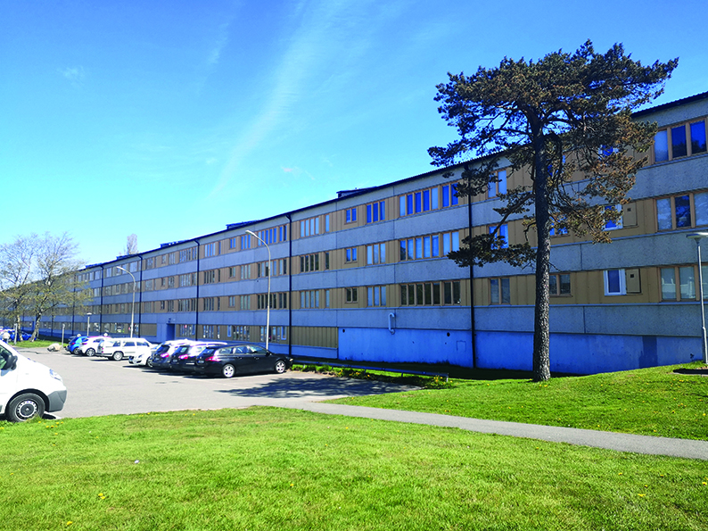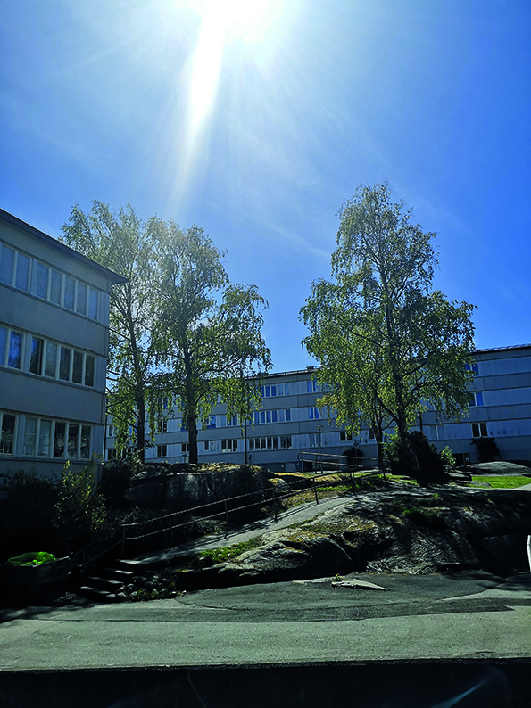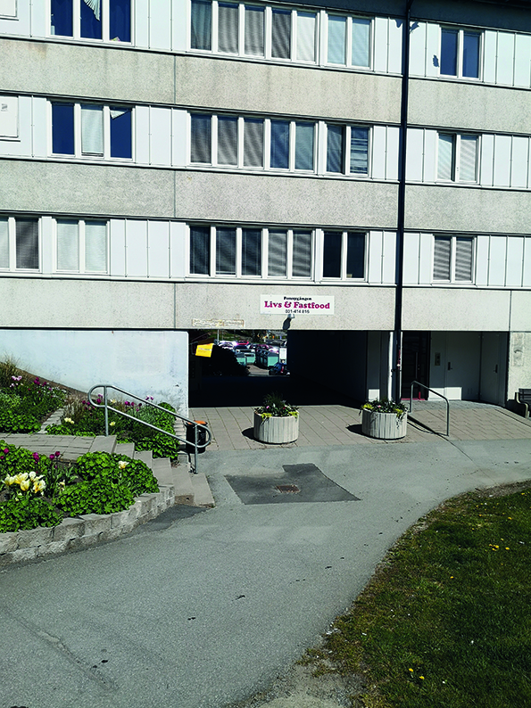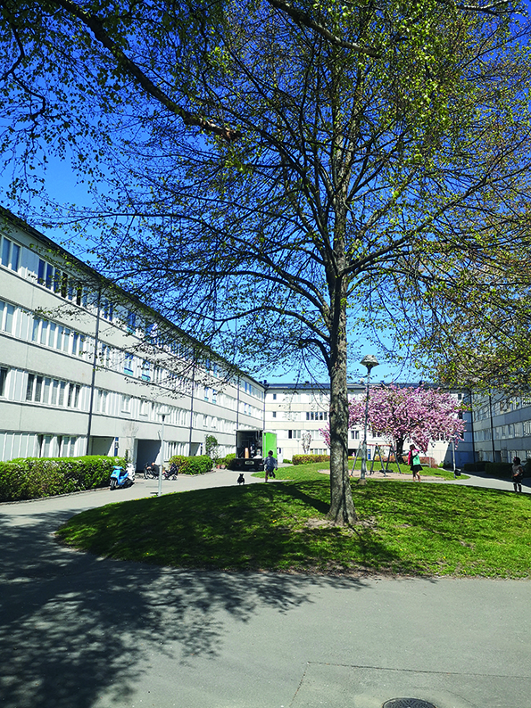ECOBLOCK
Transforming a large scale housing block into an urban ecovillage.
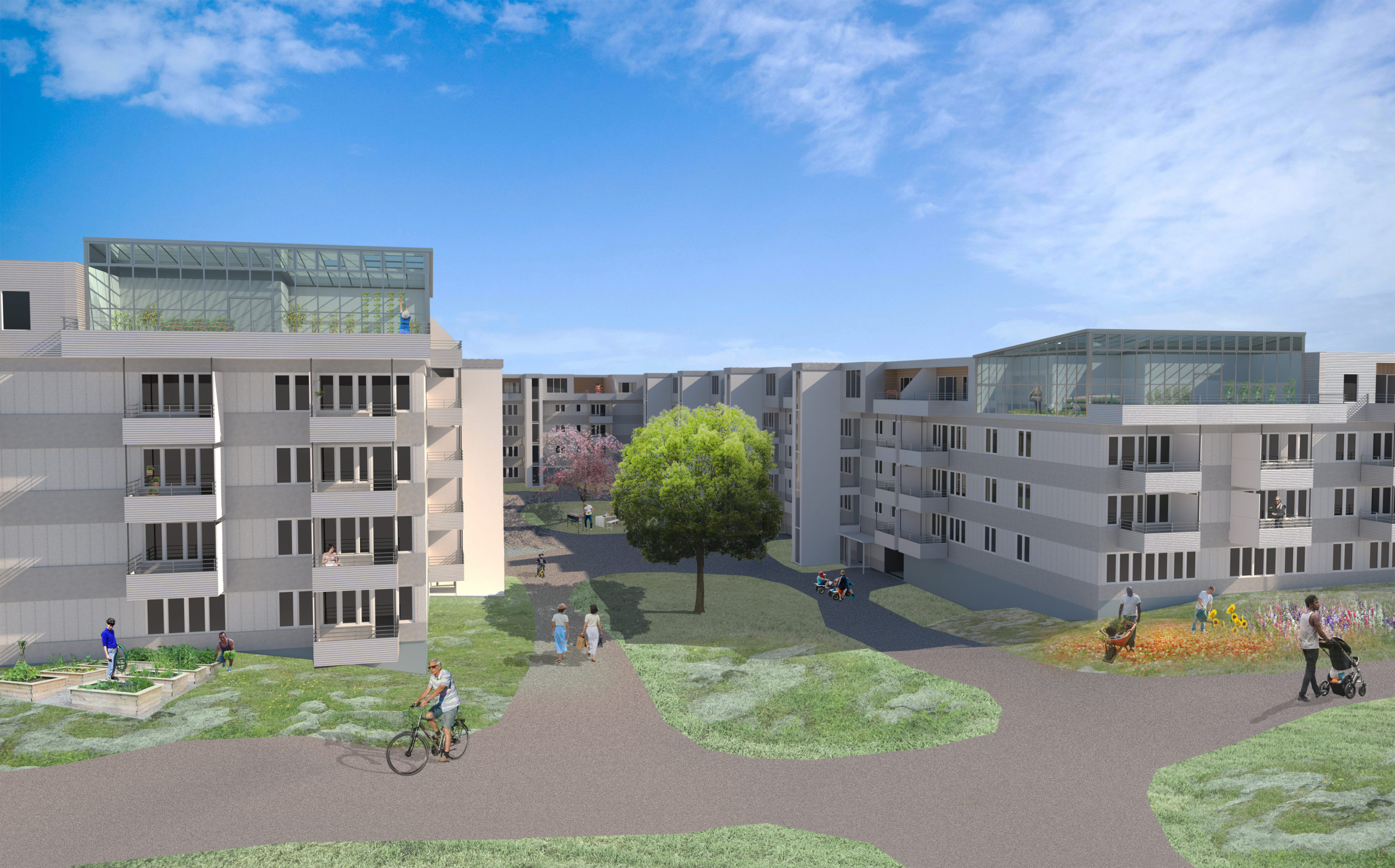
BACKGROUND
This thesis was based on my interest in exploring how an urban ecovillage can be designed in a densely populated Swedish city.
In addition, I wanted to work with issues of housing shortages, sustainable construction, reduced household consumption, and low project cost for housing. To understand what it takes to design an ecovillage, I delved into existing ecovillages, both urban and rural.
A large part of the initial phase of the project consisted of
developing criteria and finding a suitable location for the ecovillage.
This resulted in choosing Högsbohöjd, in Gothenburg.
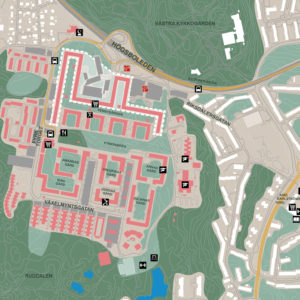
I had a picture of what an ecovillage might look like before I chose a place, but re-evaluated that picture based on the location prerequisites. The plot I had chosen was near Pennygången, a 60s area in Högsbohöjd. I tested different ways to place the ecovillage in the area, partly on my own site, but also in close proximity to the houses on the site. The houses are low, 3-4 floors, mostly consist of large apartments, which has no balcony and the houses lack elevator. With this, I saw an opportunity to solve the needs I initially identified and at the same time add new qualities to existing housing.
PROPOSAL
I therefore chose to place the ecovillage as an extension of the largest house in the area. This strategy could decrease the total cost of the project when the site cost disappears, no ground work is required and there will be lower costs for plumbing and electricity as you connect to an existing network. The reduced costs can then finance the cost of adding elevators and balconies to existing housing. My hope was to create a win-win situation for all parties involved.
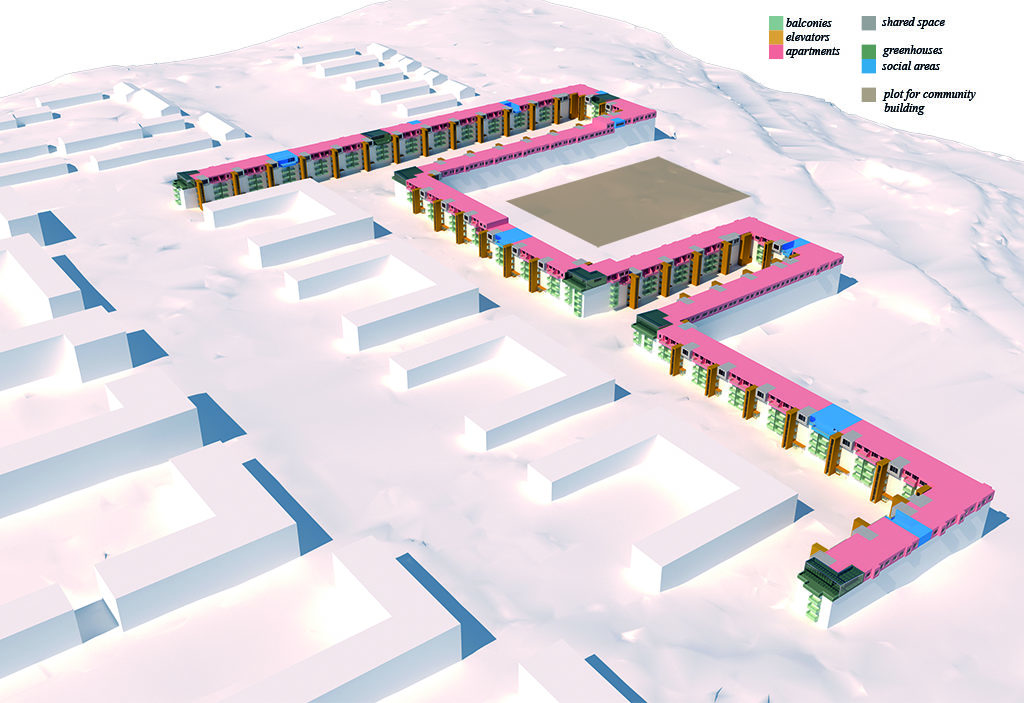
Most of the added surface contains housing. Adjacent to each new elevator there is a common room, which can be used by the residents in the stairwell. Cultivation can take place partly on the private balcony, in the common greenhouses or on any of the three roof terraces.
In addition, there is a sauna, study room and a viewing room for the residents to use. All added common areas are for both current and new tenants. The program also has a potential area for building additional community rooms, which could also be used by all residents in Högsbohöjd.
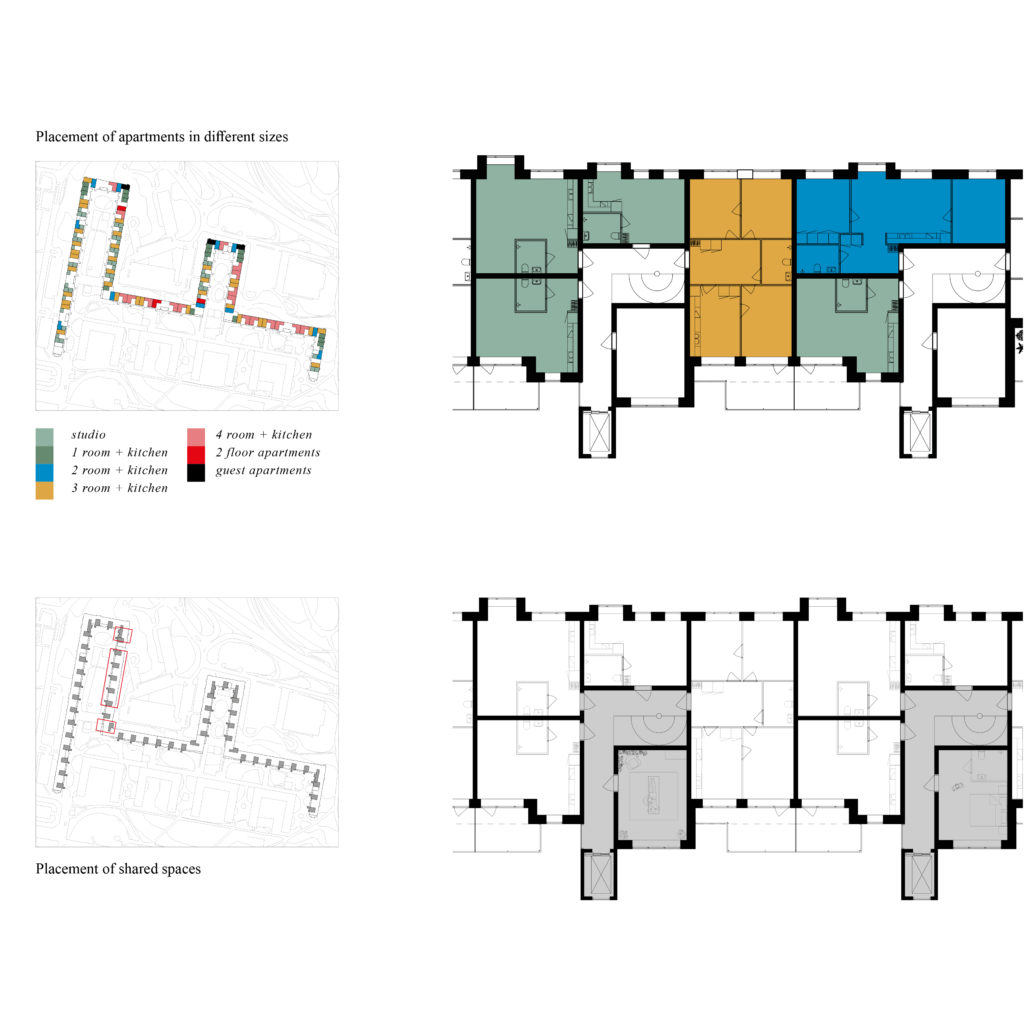
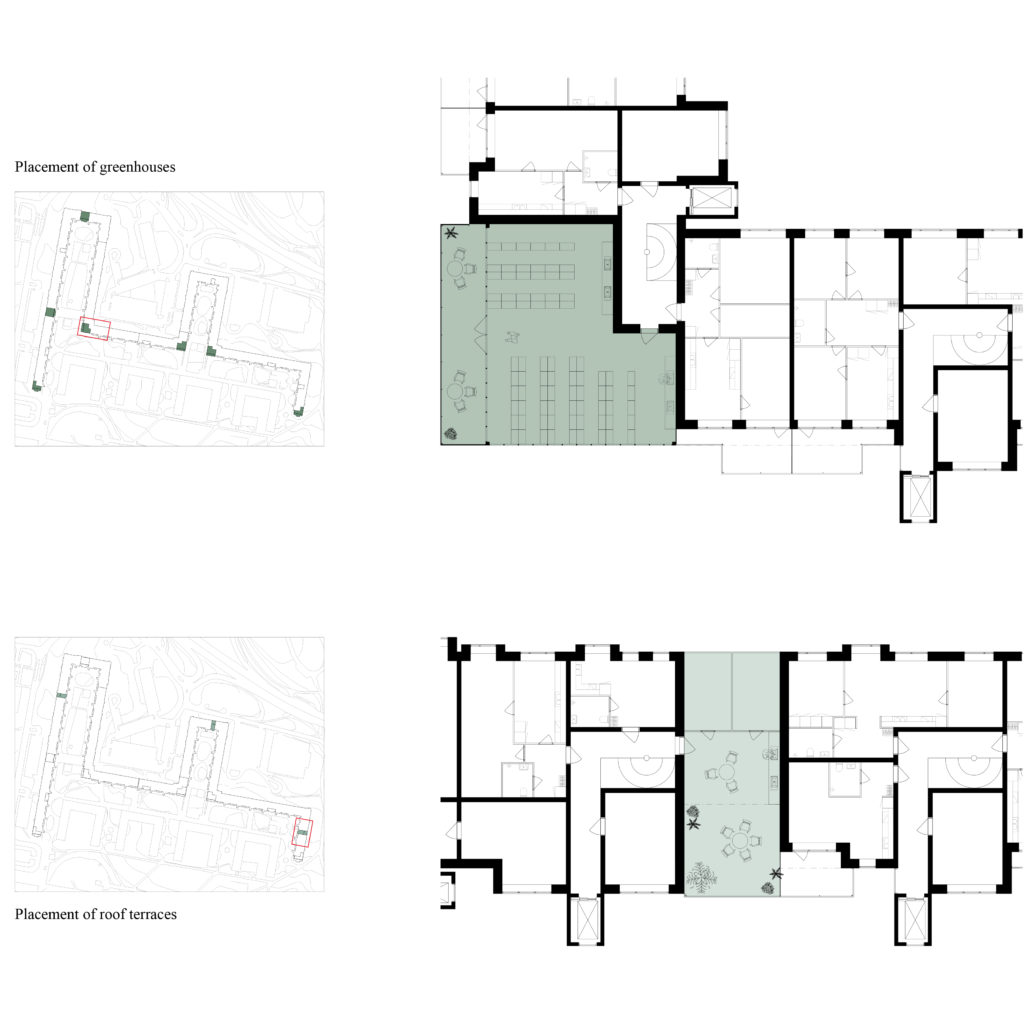
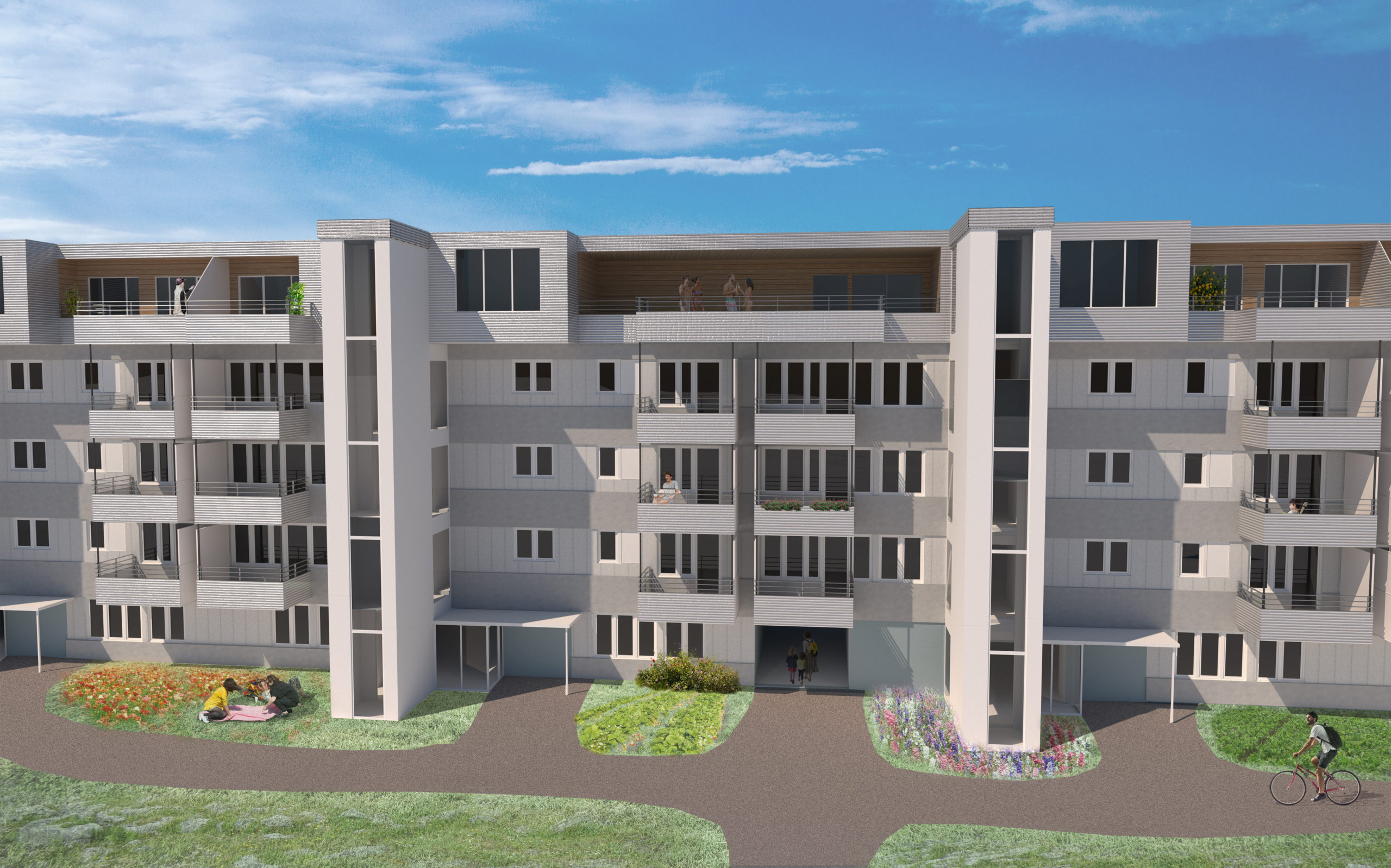
In the sunnier places, the common greenhouses are placed. These also have a terrace with space for outdoor cultivation and relaxation. The roof level of the greenhouse is proposed to be higher than the surrounding roof levels to allow for good ventilation. The balconies added to the existing apartments are hanging by wires from the new floor. This solution was chosen to reduce the impact on the existing facade. The facade materials on the added floor are corrugated sheet and wood panel. By placing these materials horizontally, it can reinforce the horizontal expression of Pennygången. The wooden panel is placed adjacent to balconies and terraces to break off the repetitive expression which otherwise had been created by the plate. The choice of placement also protects the wood panel and makes it easier to maintain.
CONCLUSION
The proposed transformation is a feasible way of sustainable development with positive impact socially, economically and ecologically. New forms of housing should improve the situation for all, while at the same time work with densifying. It is important to include all groups in society so that eco living is not just for an elite group of ”green” people.
