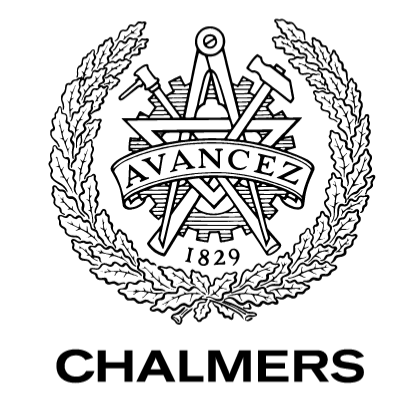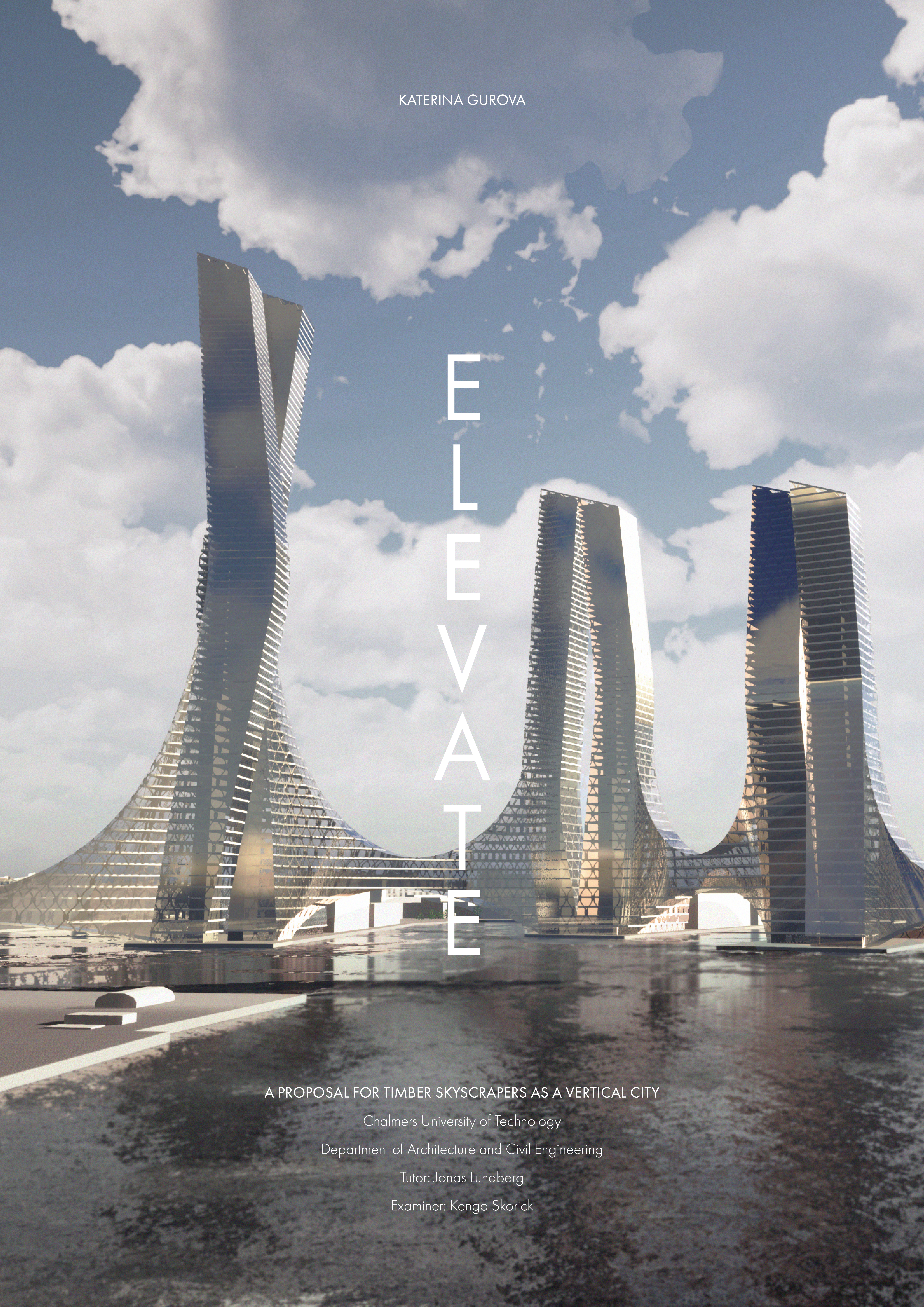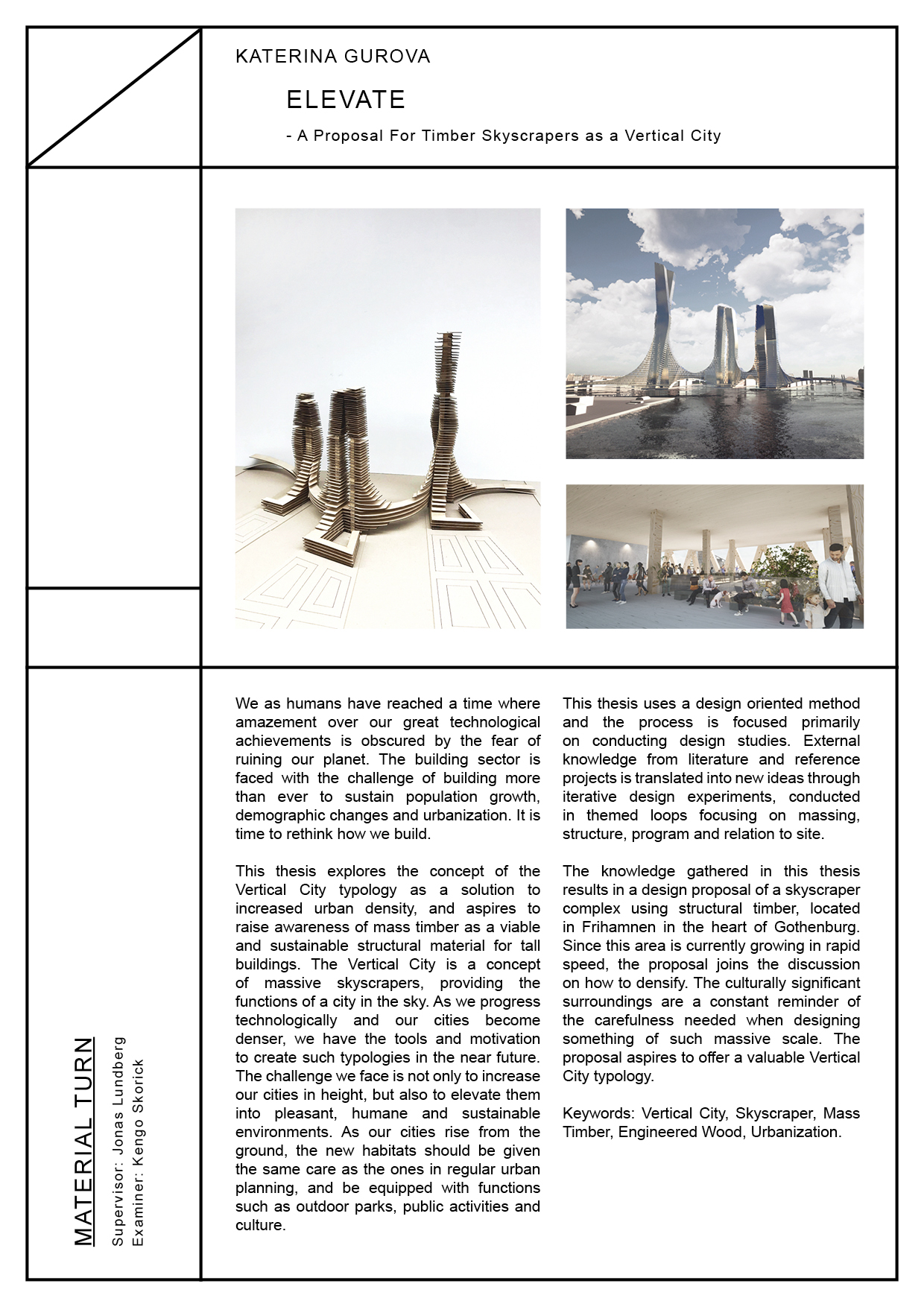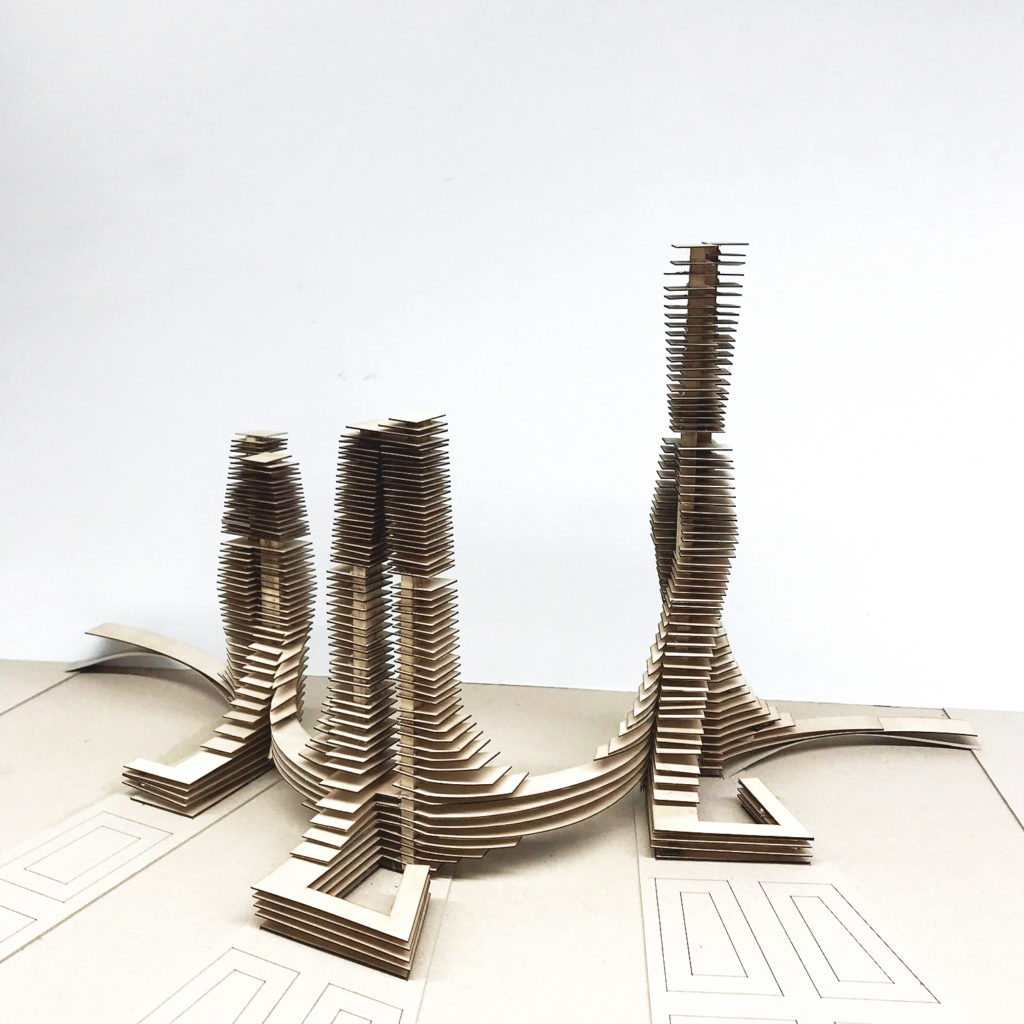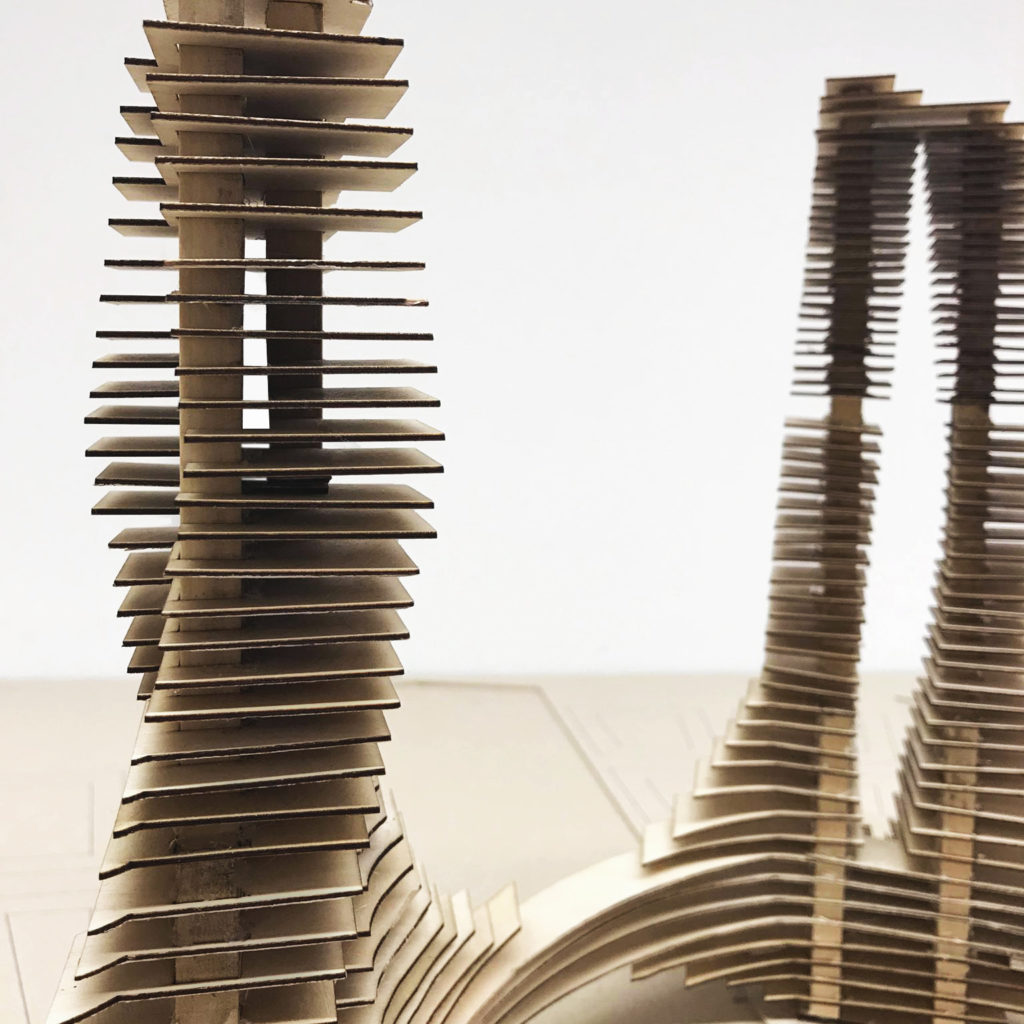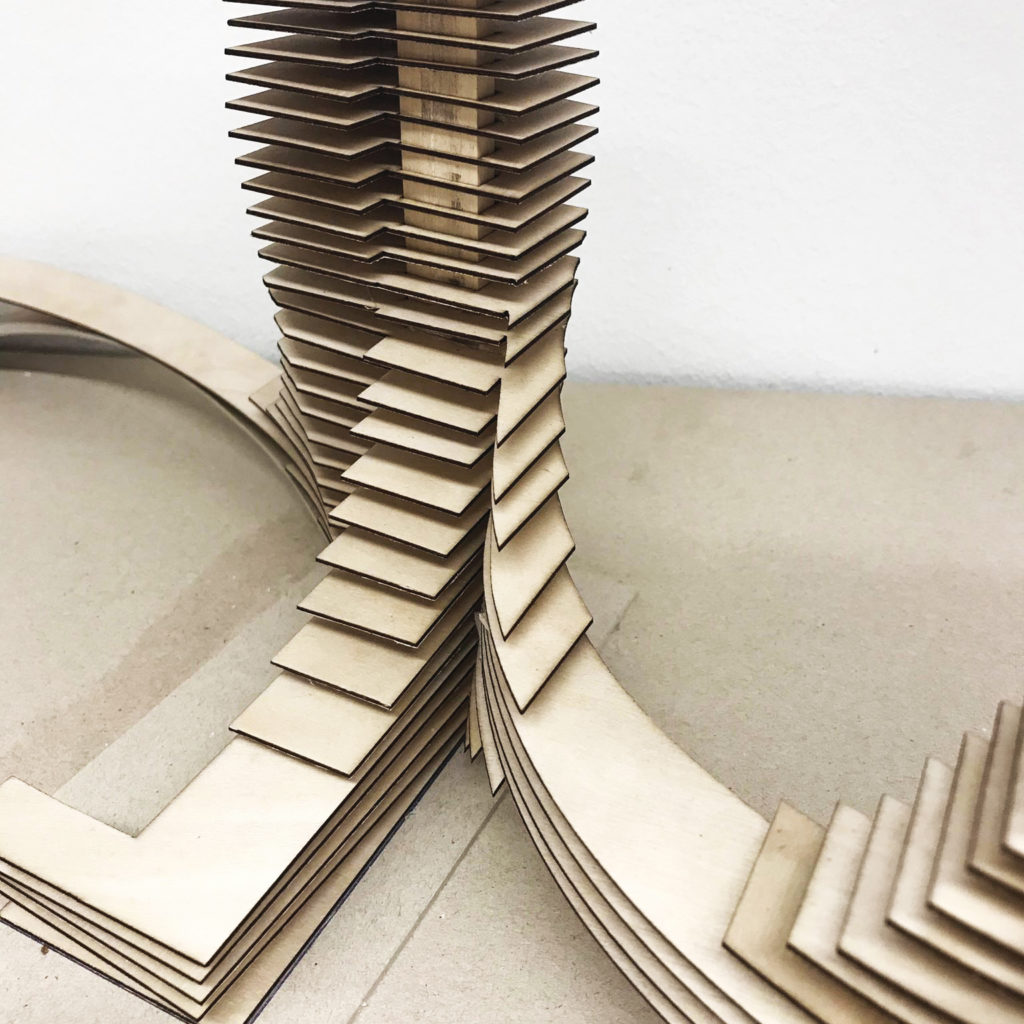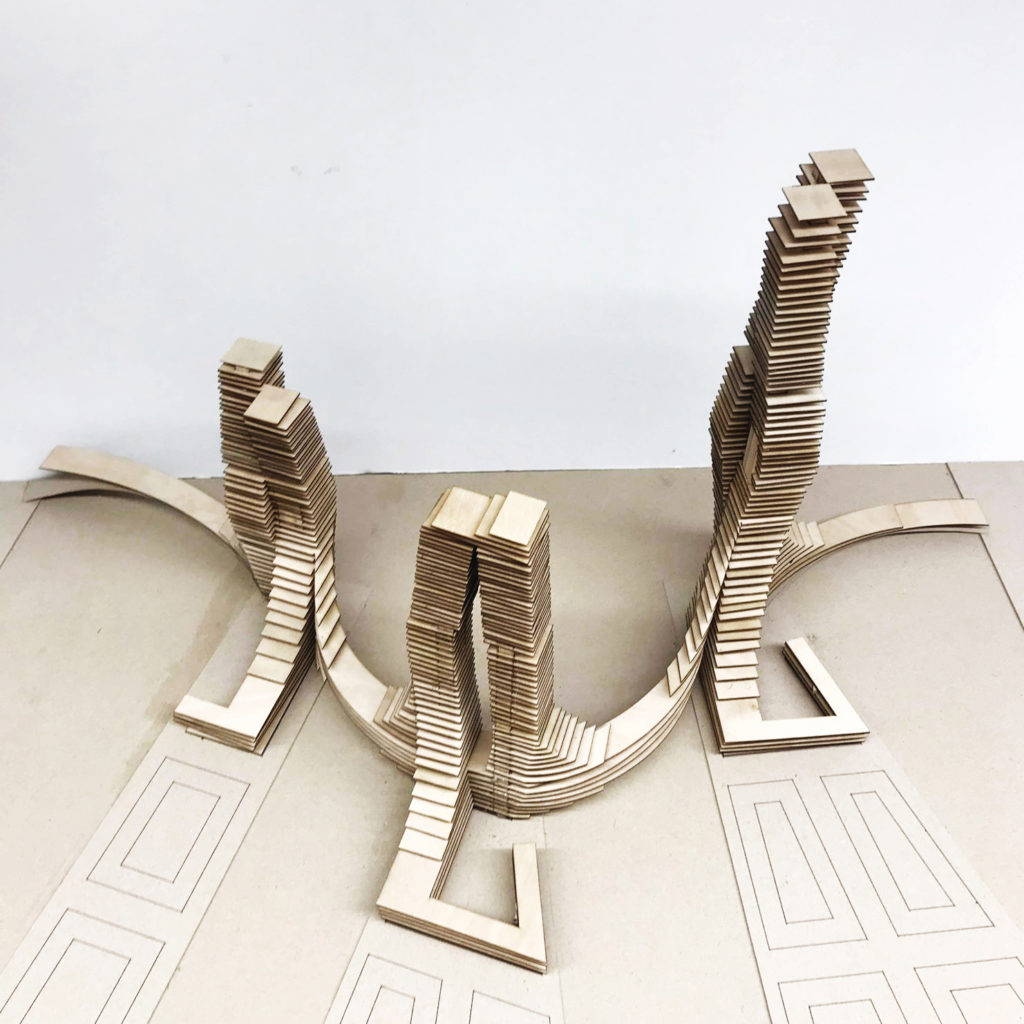

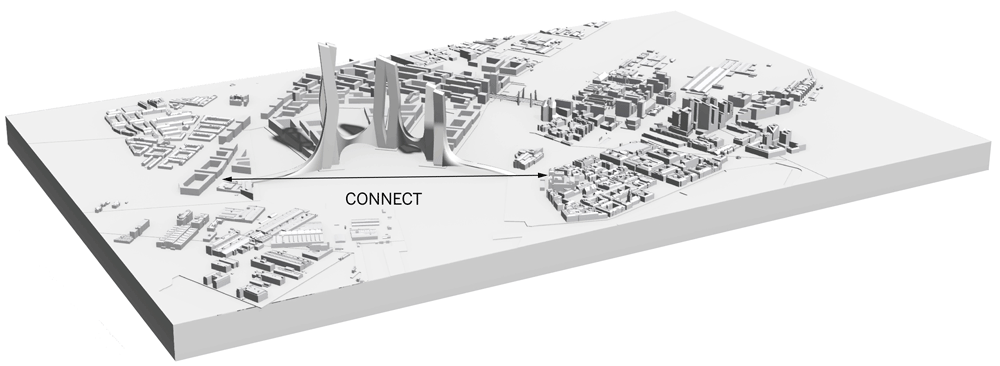
abstract
We as humans have reached a time where amazement over our great technological achievements is obscured by the fear of ruining our planet. The building sector is faced with the challenge of building more than ever to sustain population growth, demographic changes and urbanization. It is time to rethink how we build.
This thesis explores the concept of the Vertical City typology as a solution to increased urban density, and aspires to raise awareness of mass timber as a viable and sustainable structural material for tall buildings.
The Vertical City is a concept of massive skyscrapers, providing the functions of a city in the sky. As we progress technologically and our cities become denser, we have the tools and motivation to create such typologies in the near future. The challenge we face is not only to increase our cities in height, but also to elevate them into pleasant, humane and sustainable environments. As our cities rise from the ground, the new habitats should be given the same care as the ones in regular urban planning, and be equipped with functions such asparks, public activities and culture.
This thesis uses a design oriented method and the process is focused primarily on conducting design studies. External knowledge from literature and reference projects is translated into new ideas through iterative design experiments, conducted in themed loops focusing on massing, structure, program and relation to site.
The knowledge gathered in this thesis results in a design proposal of a skyscraper complex using structural timber, located in Frihamnen in the heart of Gothenburg. Since this area is currently growing in rapid speed, the proposal joins the discussion on how to densify. The culturally significant surroundings are a constant reminder of the carefulness needed when designing something of such massive scale. The proposal aspires to offer a valuable Vertical City typology.
Keywords: Vertical City, Skyscraper, Mass Timber, Engineered Wood, Urbanization.
PURPOSE
It is predicted that by year 2050 we are 10 billion people and 67% live in cities (United Nations, 2018). The building sector is facing a dilemma: on one hand, we need to build more than ever to satisfy population growth and increased urbanization of most larger cities. Simultaneously we must become more mindful of the environmental impact of these actions as we become more aware of the environmental damages and resource scarcity that we face. Currently, the building sector accounts for 40% of the world wide CO2 pollution (United Nations, 2017). Therefore, solutions are needed on how to continue building in order to sustain the needs of many growing economies, while minimizing the environmental impact. Increased urbanization may also have social, cultural and mental consequences. Today most European cities, relatively to Asian and American Cities, are less dense and carriers of historical architecture. How to introduce tall and large scale typologies to these cities without disturbing their heritage is a sensitive topic.
We as humans have reached a time where amazement over our great technological achievements is obscured by the fear of ruining our planet. The building sector is faced with the challenge of building more than ever to Imagine a village. What does it contain? Homes, workplaces, hospitals, schools, elderly homes, daycares, stores, restaurants, transportation, nature and places of worship. Now imagine it vertically. This is the concept of the Vertical City. The purpose of this thesis is to explore a new skyscraper typology in an attempt to offer an architectural solution to problems caused by increased urbanization. The aim is to use the skyscraper as a starting point but challenge the form and program to meet new urban needs. The purpose is also to explore structural timber as a building material, to normalize the choice of sustainable building materials on large buildings.
“How can a skyscraper function as a Vertical City?”
“What are the structural and societal impacts of building
tall in timber?”

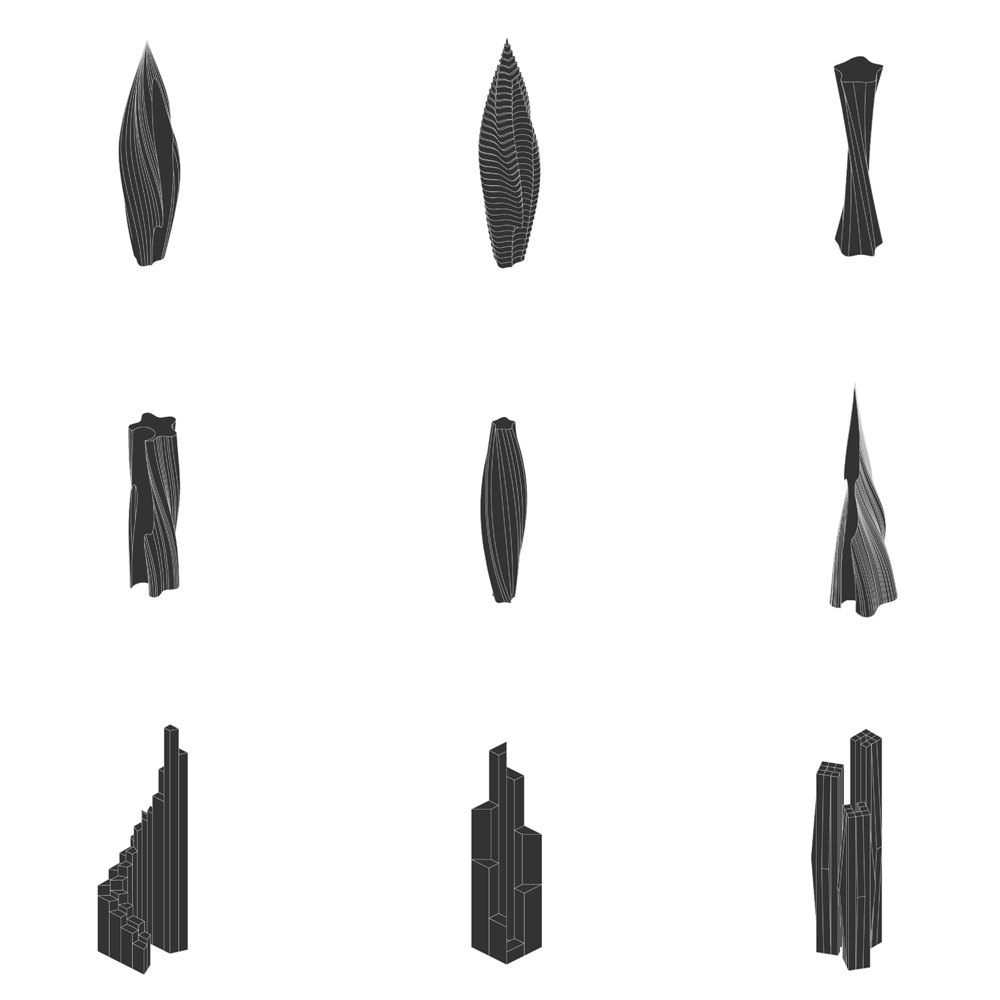
METHOD
This thesis primarily uses a design oriented method were research is conducted primarily through design studies. The process combines external knowledge from literature and reference projects with design experiments, translating the existing ideas into new forms. This approach stimulates an open ended and bold approach while filtering current ideas through a new lens, in a strive towards contributing with a novel take on relevant matters. The aim is to better understand external knowledge through design, and hopefully also contribute with new knowledge gained through the design process and/or outcome. The goal is to arrive at a specific design proposal, expectedly embodying answers to the research questions, while the process of repeated design iterations show alternative ways to tackle the same issues.
Prior to starting the design process, focus areas are defined to set a framework for the thesis. Four themed iterations, hereby called loops, remained relevant throughout the design process: massing, structure, relation to site and program. Each loop was initially carried out exclusively for a week, to later blend into a combined task. The aim of this approach is to explore each topic openly, and through this conscious naivety perhaps arrive at an idealistic result, that will inevitably be deconstructed one week later when new parameters are added. The reasoning behind this approach is not efficiency, but to stimulates many interesting solutions. Each loop contains an element of external knowledge gathering, experimenting through sketching and models, reviewing the outcome in writing and arriving at a favored design to move on with.
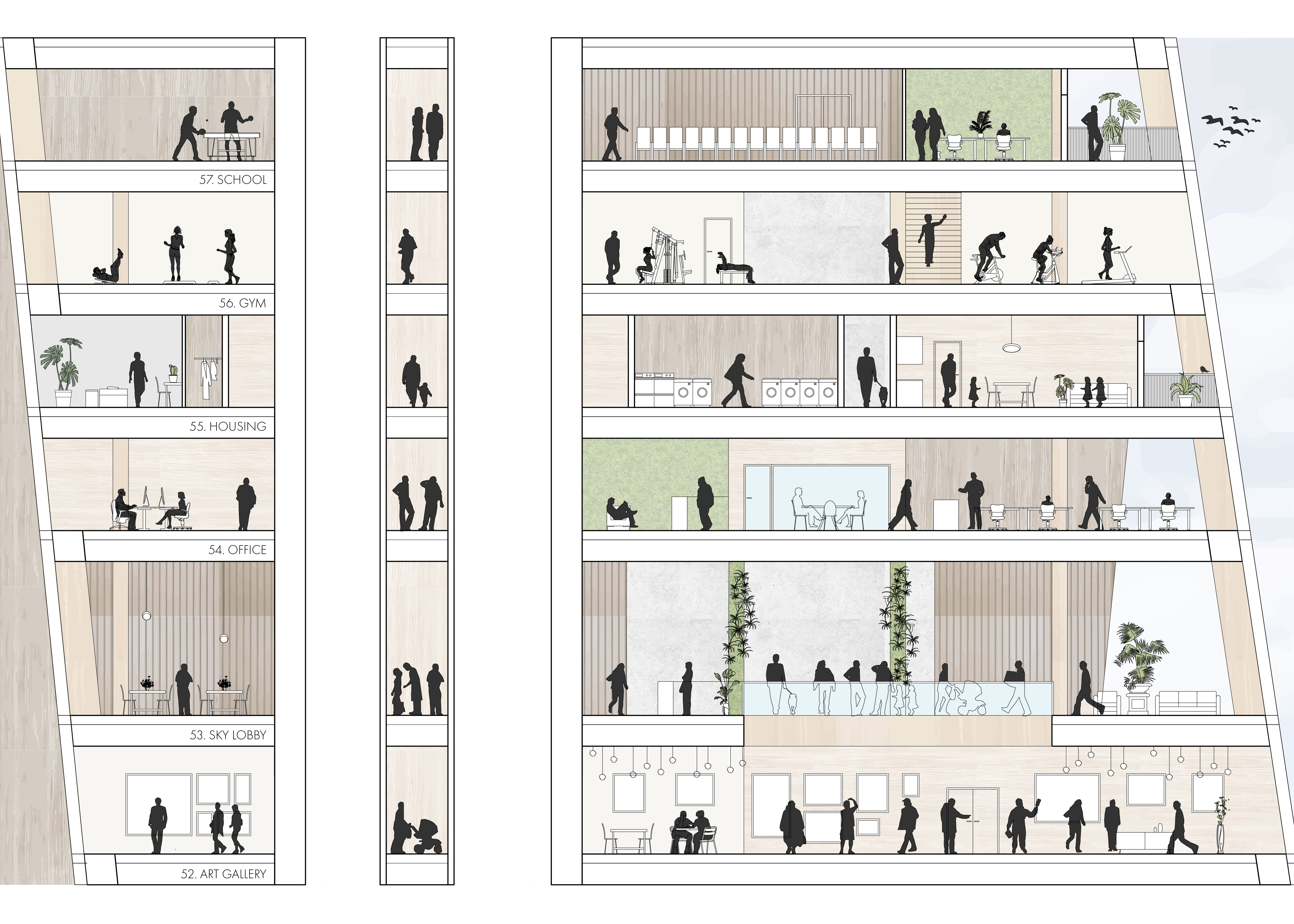
THE vertical city
The proposal is a Vertical City complex consisting of three connected towers with a total GFA of 590 000 square meters. It is located in the heart of Gothenburg on three piers in Frihamnen. It has long been a challenge to connect the two sides of the city that are separated by the river and make them feel less segregated, physically and emotionally. Today the piers are mostly empty, and have an abandoned, industrial vibe. The rightmost pier, called the Banana pier, is only 300 meters from the Opera, yet it takes 20 minutes to commute from the nearest station. The lack of pedestrian bridges disconnects the two sides. Bridges significantly raised from the ground or lift bridges are required to allow for boat traffic.
This site was chosen because it is a part of City of Gothenburg’s developmental plans for year 2050 (Rivercity Gothenburg Vision, 2012). The city plans to urbanize in a rapid speed. This proposal takes urbanization to its edge. It explores an extreme scale for this site. It responds to City of Gothenburg’s strategies to connect the city, embrace the water and reinforce the center. The choice of site poses several challenges: How can large towers relate to a less dense environment? How can they connect both sides of the water? How can they extend the city and offer more housing, job opportunities and quality public spaces? What is the relationship between the Vertical City and Gothenburg?
One building is placed on each pier. The building body is separated into two bodies of 30×30 meters. These dimensions create excellent interior daylight conditions. Having two bodies rather than one provides enough space, while more than two feels too massive on this site.
The duo interacts to create interesting sculptural volumes. The buildings on the sides share the same DNA-inspired shape, but are rotated 90° to one another, to be experienced as different. The middle buildings is unique to bring versatility to the composition. The towers decrease in height towards the more historically sensitive city center. This division of buildings makes it possible to construct the complex in parts, presumably starting with the lowest tower.
The towers are connected through bridges, creating a 700 meter walkway from the Opera to Frihamnen. The bridges connect the two sides of the city currently separated by the water. The towers extend “arms” towards their building neighbors and meet the ground in a conventional block manner. This helps create a human scale on the bottom floors. The first floor is also pushed in to break down the scale.

ELEVATE
A Proposal for Timber Skyscrapers as a Vertical City
Tutor: Jonas Lundberg
Examiner: Kengo Skorick
Chalmers University of Technology
Department of Architecture and Civil Engineering
Master’s Thesis in Architecture and Urban Design
MPARC ACEx35 ‘Material Turn’
Contact: gurovadk@gmail.com
© 2020 Katerina Gurova
