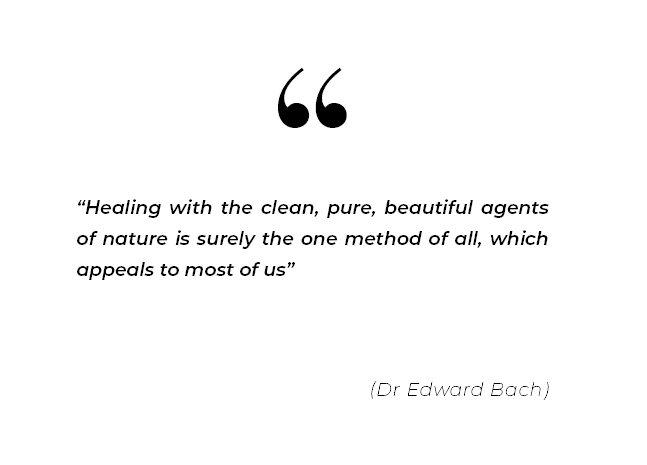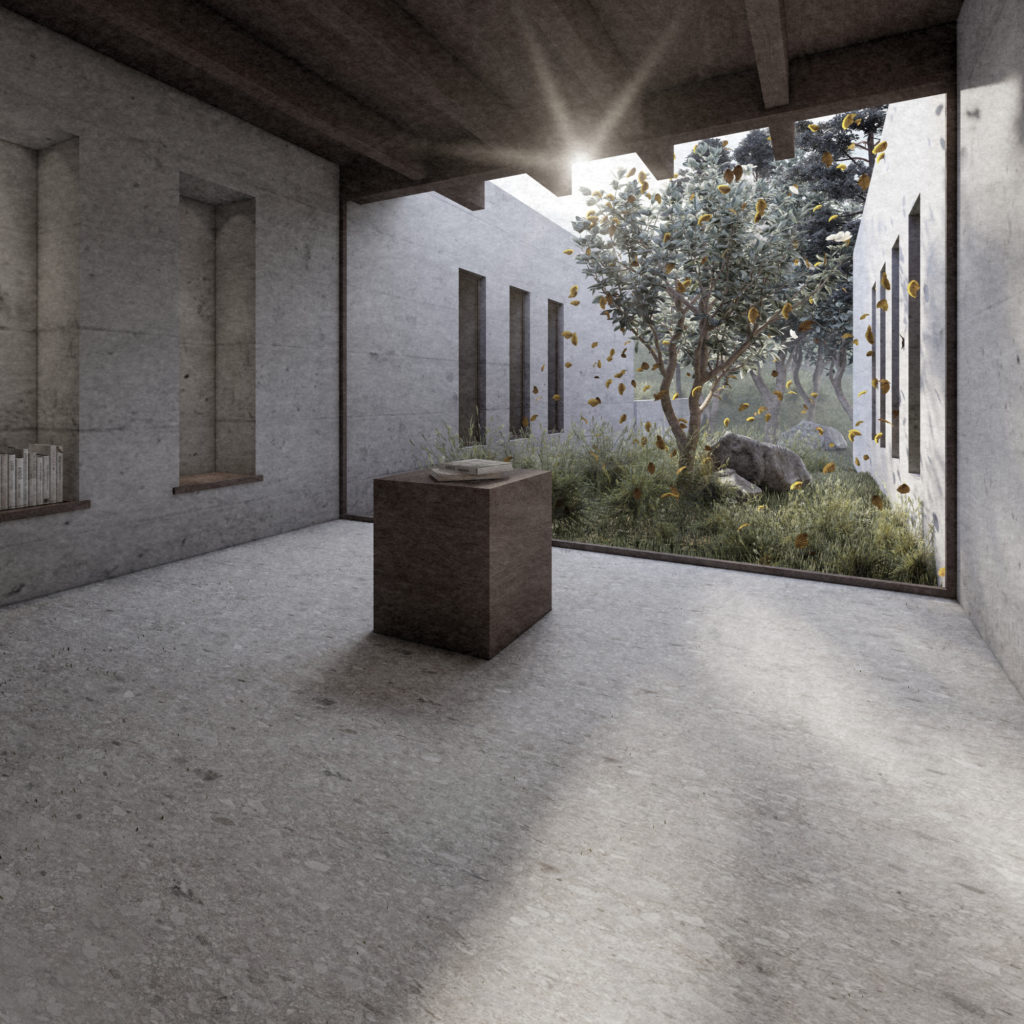
Stress Meets Nature
– a place to be alone, together with nature –
Health problems related to stress is a significant problem for our society. Research shows that people in an urban context have a higher risk of developing mental problems related to stress. Stress makes us less aware and de-connects us from the present moment. To be able to prevent stress we need to address it early on and create support that is integrated into our everyday life. This thesis is an investigation of how wellbeing and stress are related to space and architecture.
Research Question
How can a new typology be made using design elements that contribute to wellbeing and de-stress?
Aim
Rethink the way we look at mental healthcare facilities
Design spaces that encourage wellbeing and decreases stress
Mind & Body
This thesis highlights the importance of creating a synergy between body and mind to be able to de-stress and create wellness.

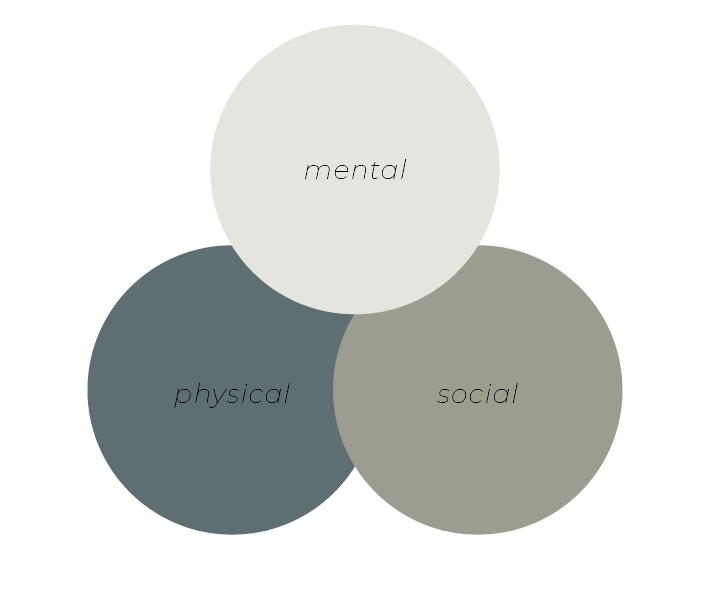
Concept

– a new typology –
a combination of public and private functions create a center with the aim to remove the stigma and have a holistic approach to wellness

– create a journey –
the center creates a journey that takes the visitor through a spatial sequence to get from stressed to relaxed
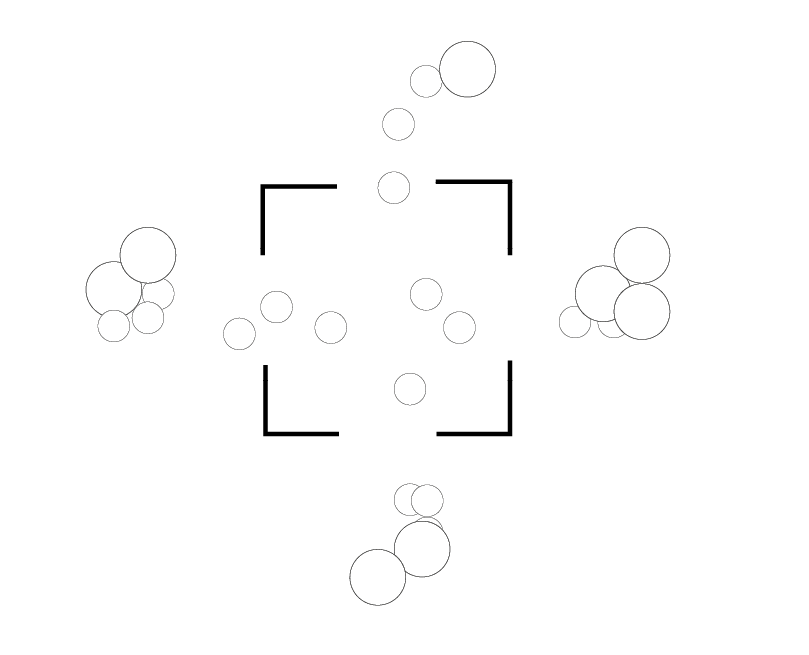
– bring in nature –
the surrounding nature is brought into the structure and used as a catalyst to increase one’s wellbeing
Design
The center aims to fill the gap between the home and the current healthcare system. A place to go to when one is feeling stressed or overwhelmed by the hectic everyday life. The center acts as a transition zone towards better health and wellness. The center embraces the identity of the site, combining the raw ground materials from the surrounding forest. The structure is well integrated on site, and have the feeling of being raised up from the ground. The walls create a mysterious layering that invites the visitor to explore without giving away the functions on the inside.
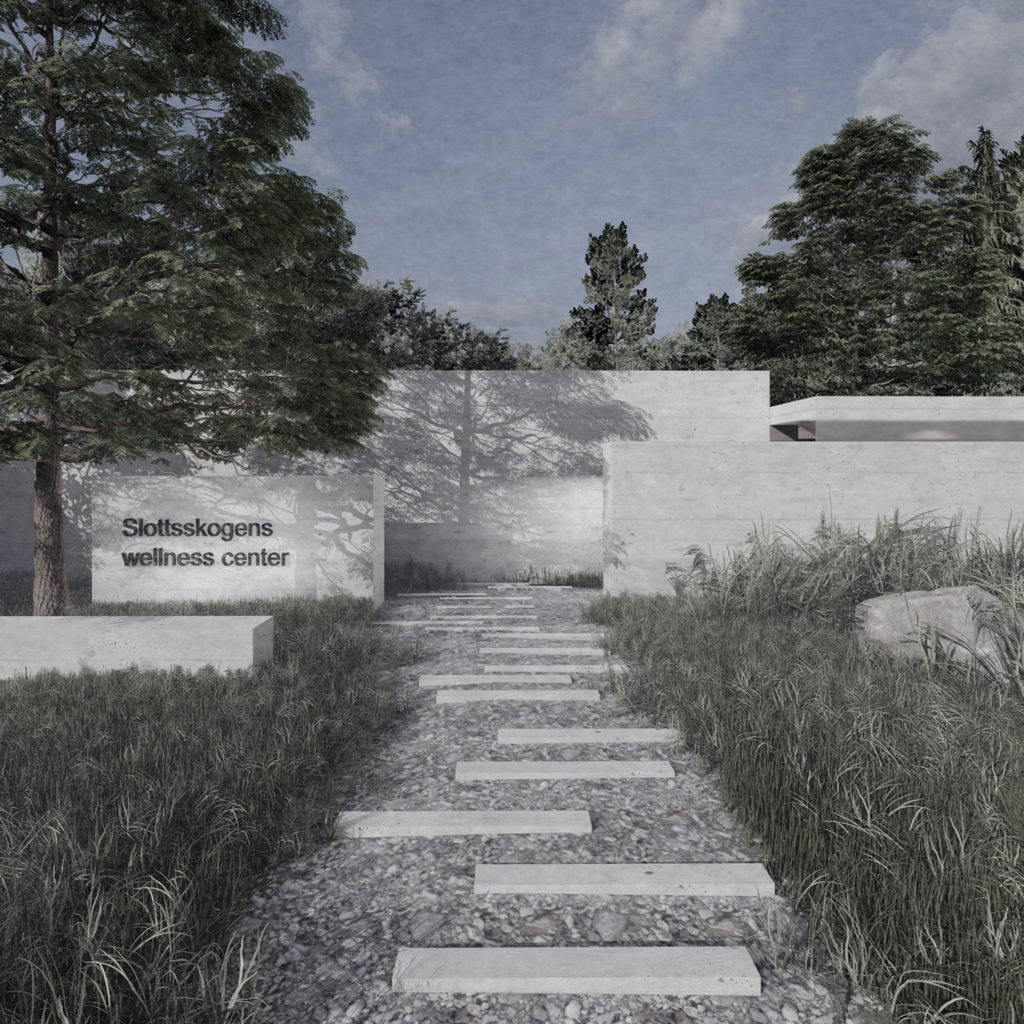

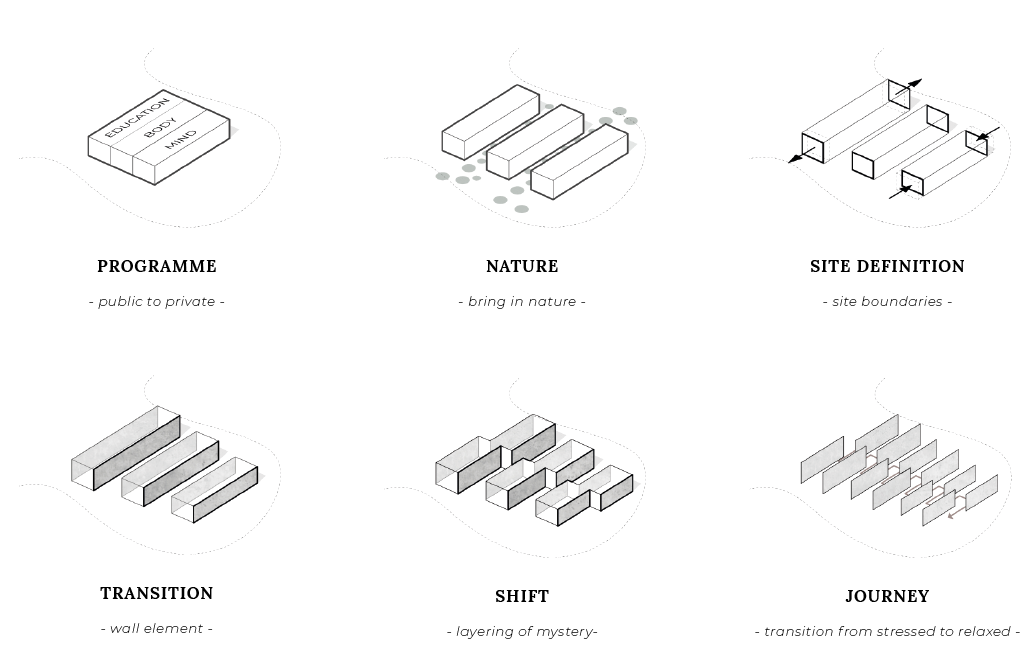
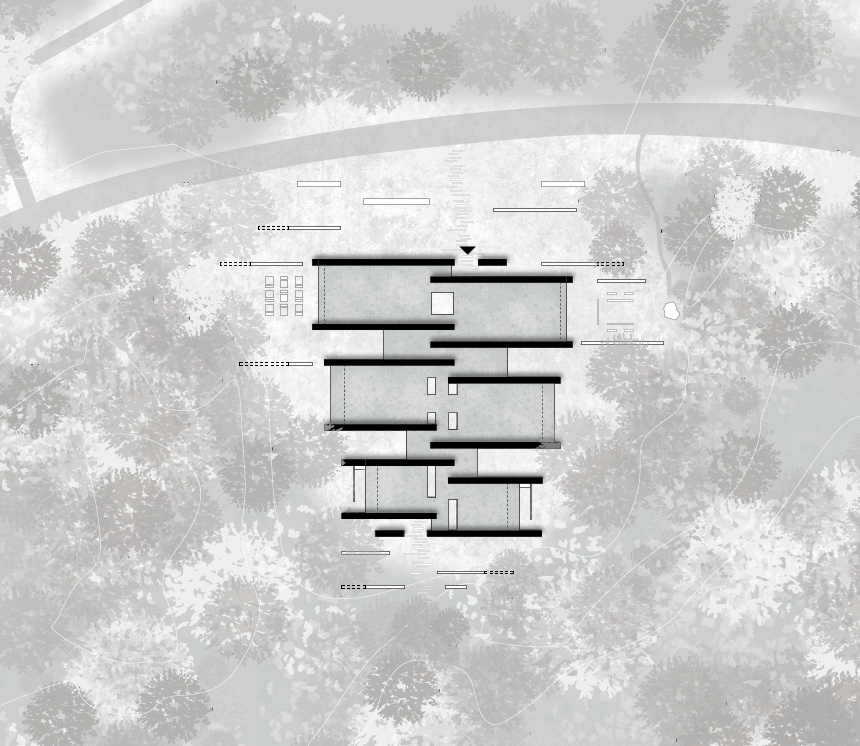

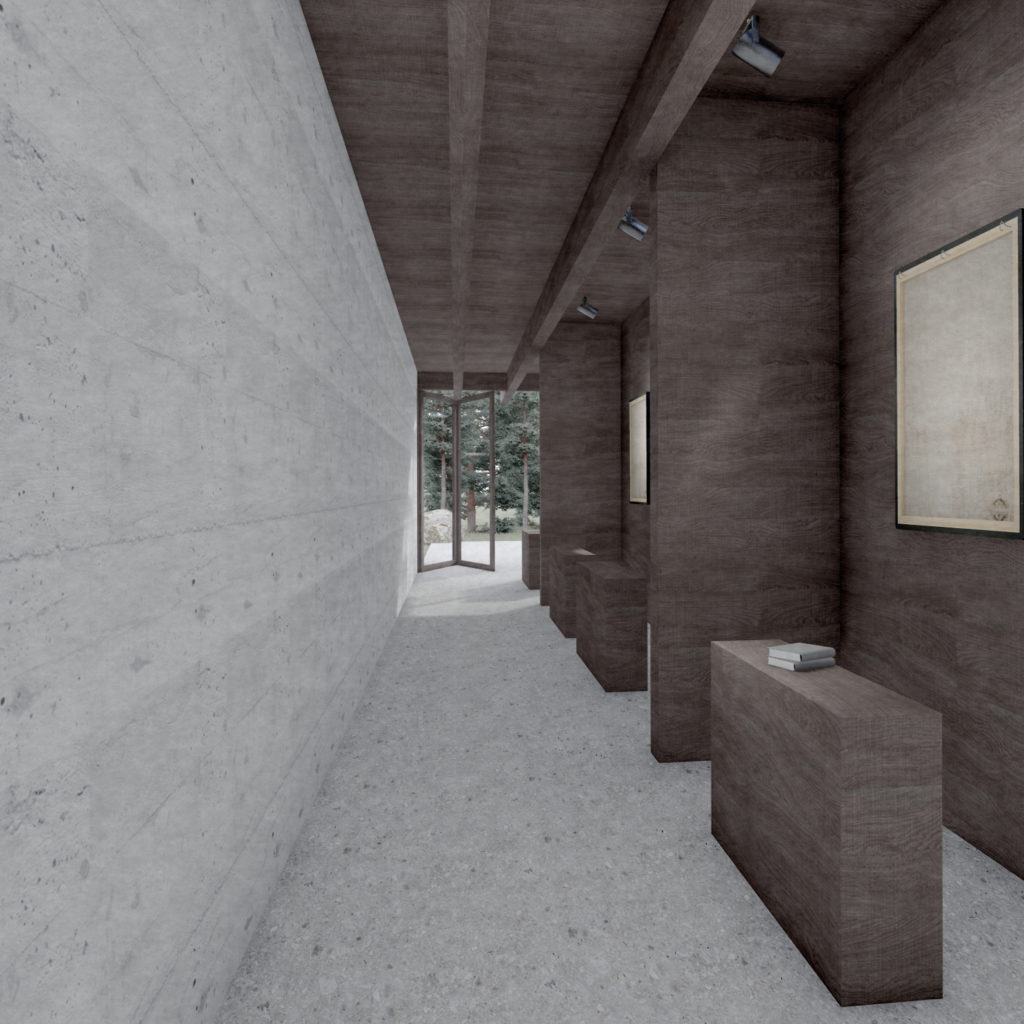

The programme consist of three separate zones that are connected through transition zones, that reminds you of the site and the presence of nature. The public zone is a place for learning and to get information about mental health problems.

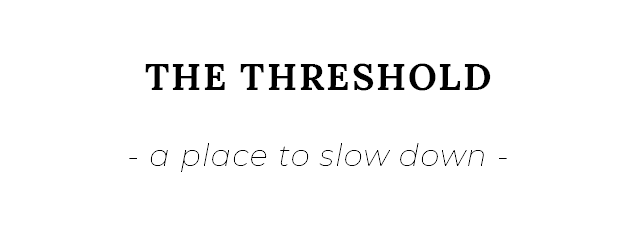
The transition space is focusing on enhancing the journey and making the visitor stop, turn, and slow down. The layering walls are directing the movement towards the next zone.
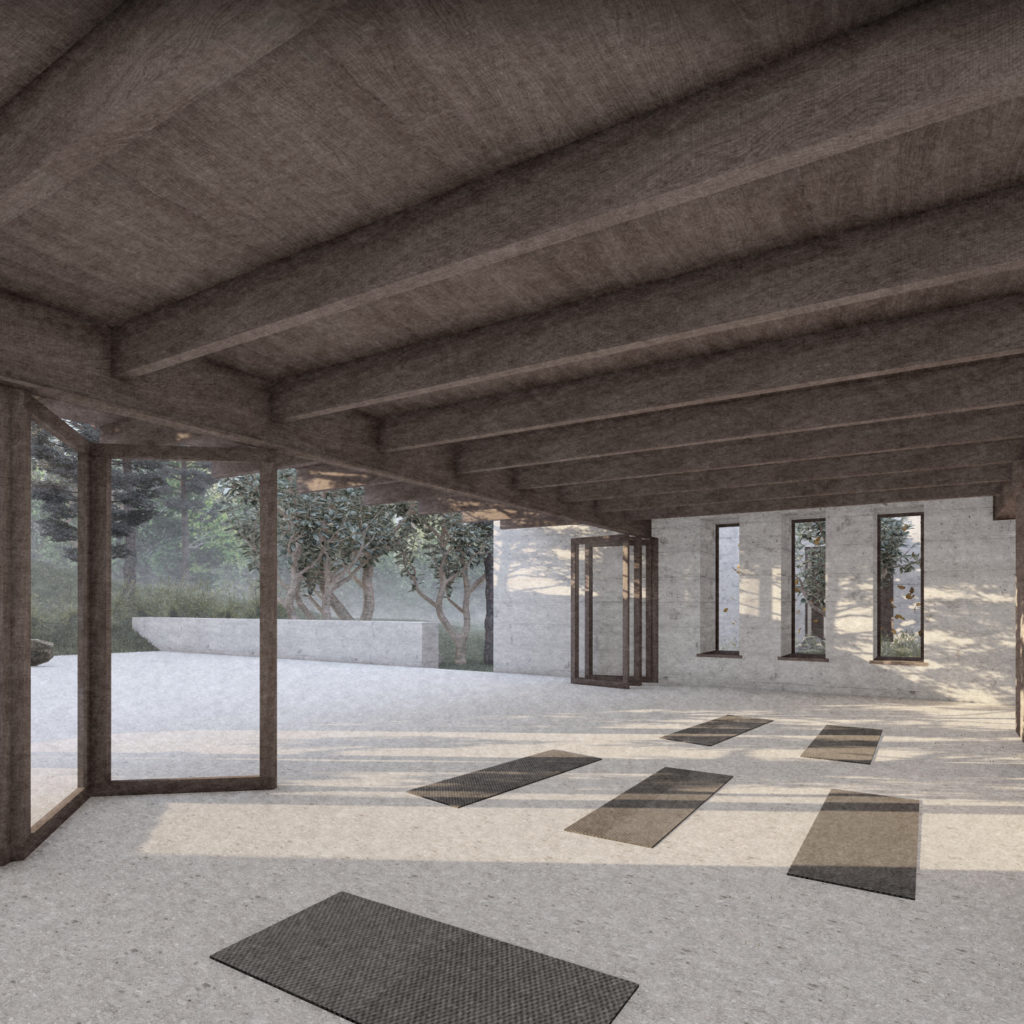
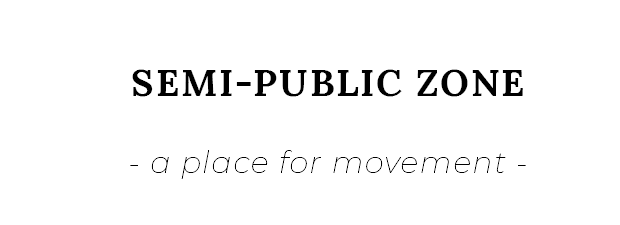
This is a place for your body, a place to relax and let your body move and activate to endure endorphins. The rooms highlight the importance of daylight, and the focus is on following the seasonal changes outside the exterior wall, erasing the border between inside and outside.
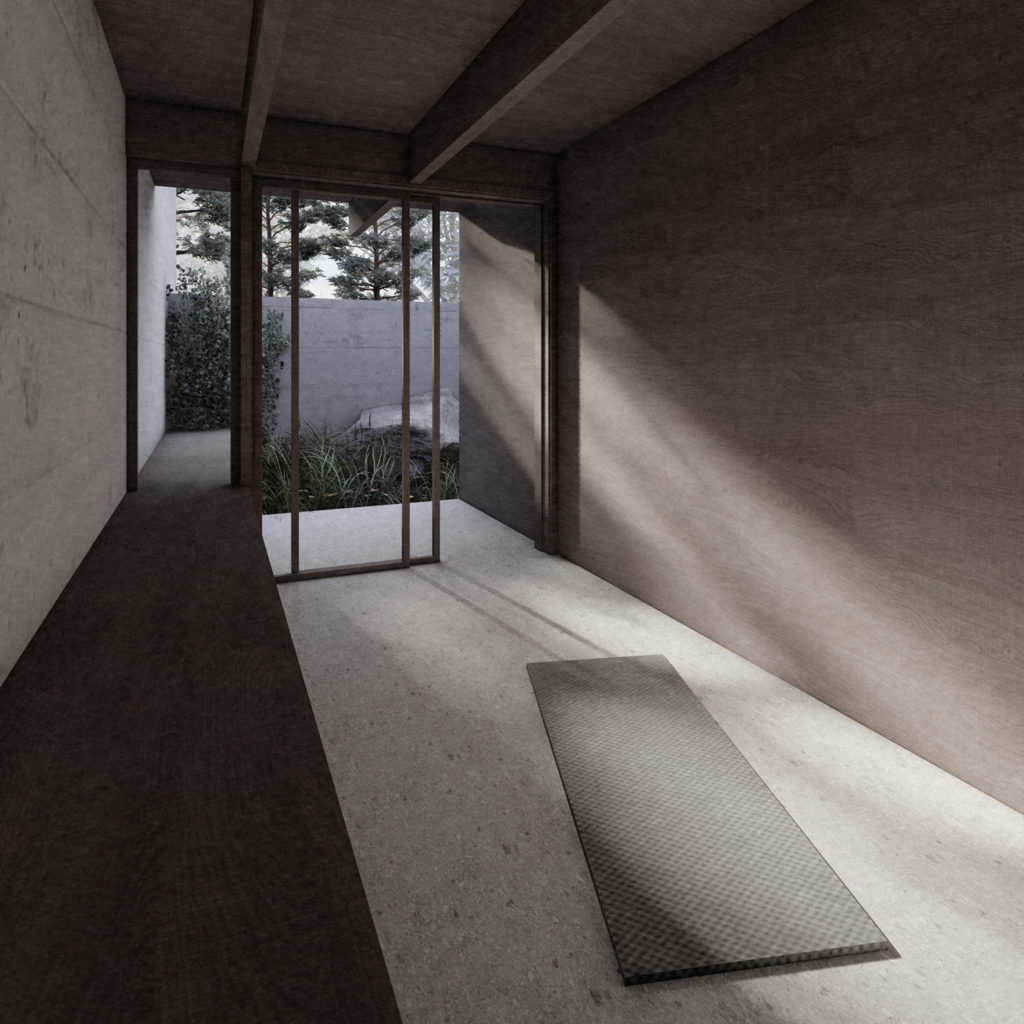

This is a place for the mind, a place to reflect on your thoughts. The intimate rooms are to be experienced alone, together with someone or together with a professional therapist. The rooms provide a safe atmosphere, like entering a cave. A lowered wall is placed at the end of the sightline, providing privacy and directing the sight up towards the sky. Leaving your mind focusing on one thing only.
Attachments
Below there is a possibility to download the full version of the thesis and read more about how architecture can be used as a catalyst to increase wellbeing and make us de-stress.
