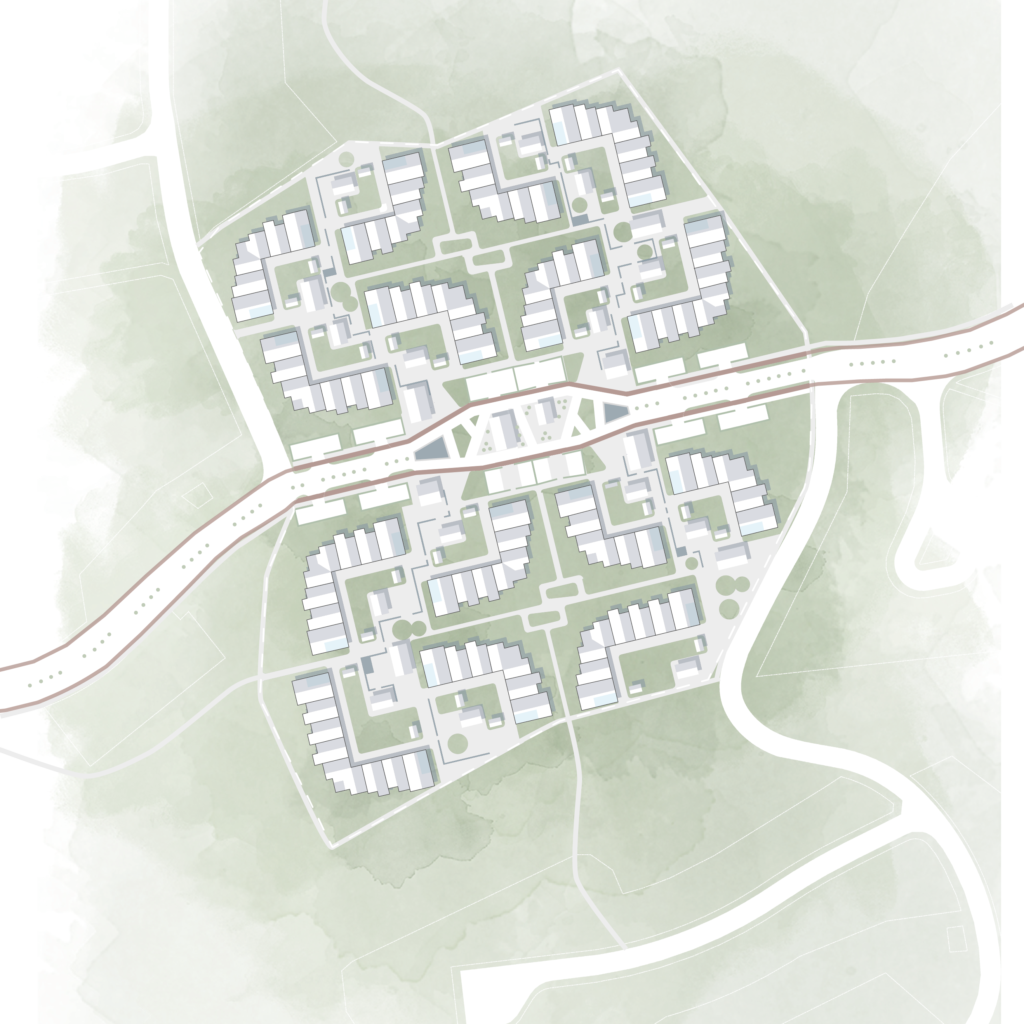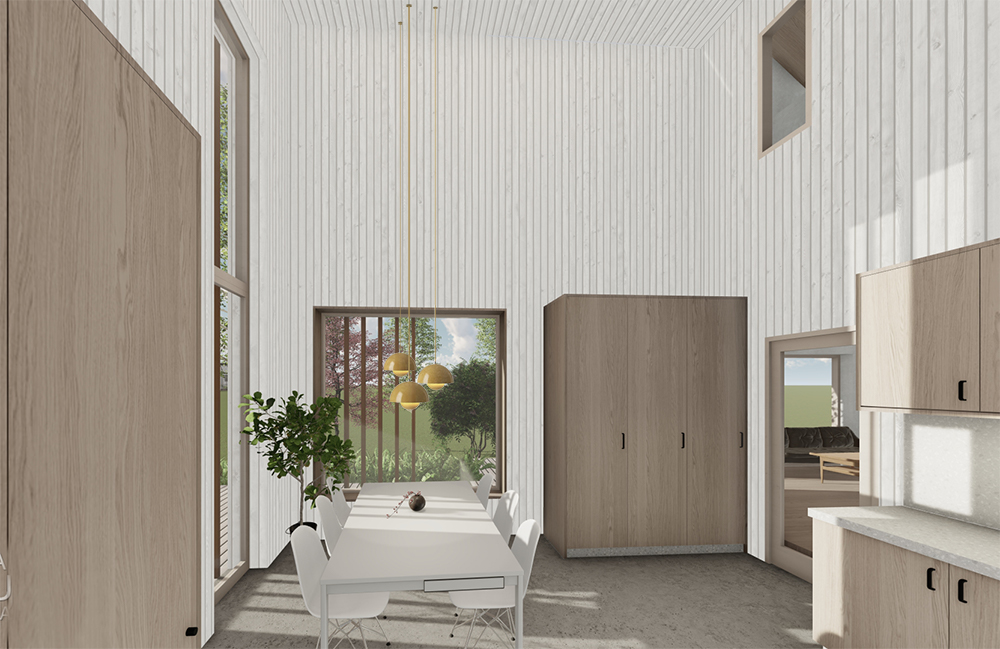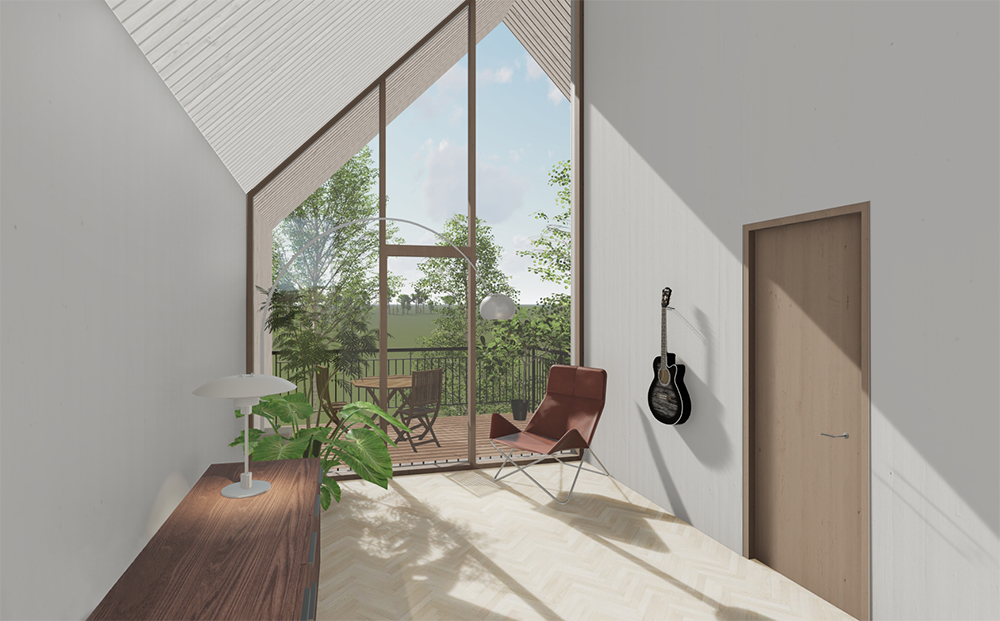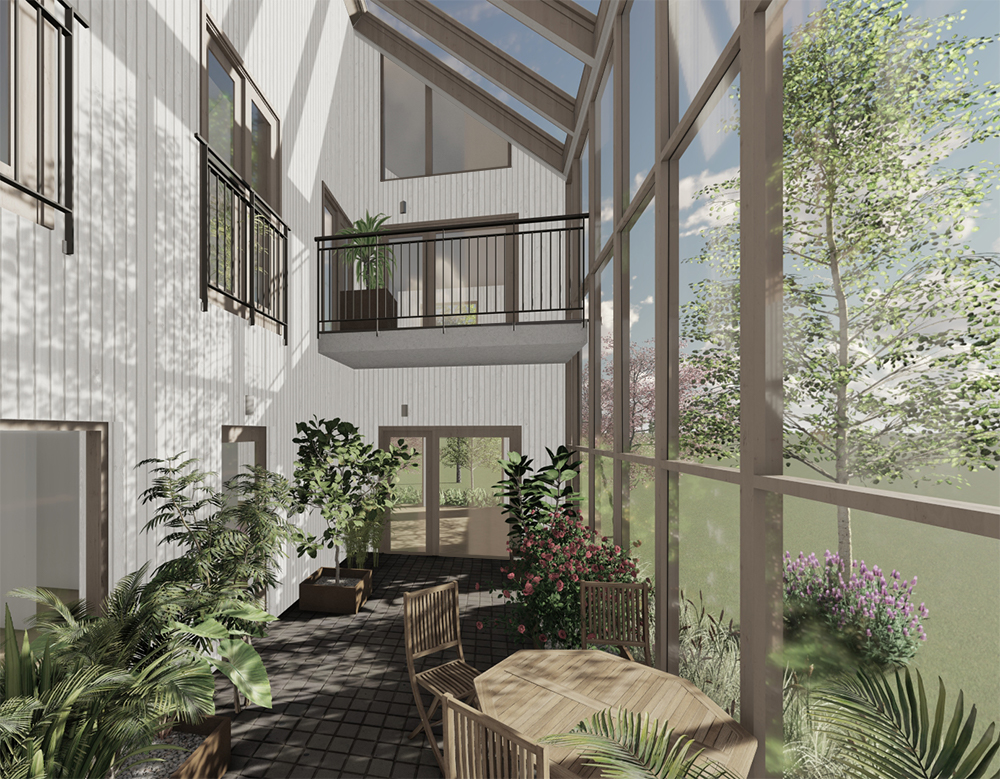The proposal in Ytterby consists of 104 dwellings in various sizes. The area is built up of zones with a gradient of privacy. Residents will experience a public center with city like functions, semi public areas with community houses and playgrounds, semi private entrance cluster shared with the closest neighbors for a feeling of belonging before entering the private dwelling.
proposal





the sharing house



the adaptable house



the farming house


