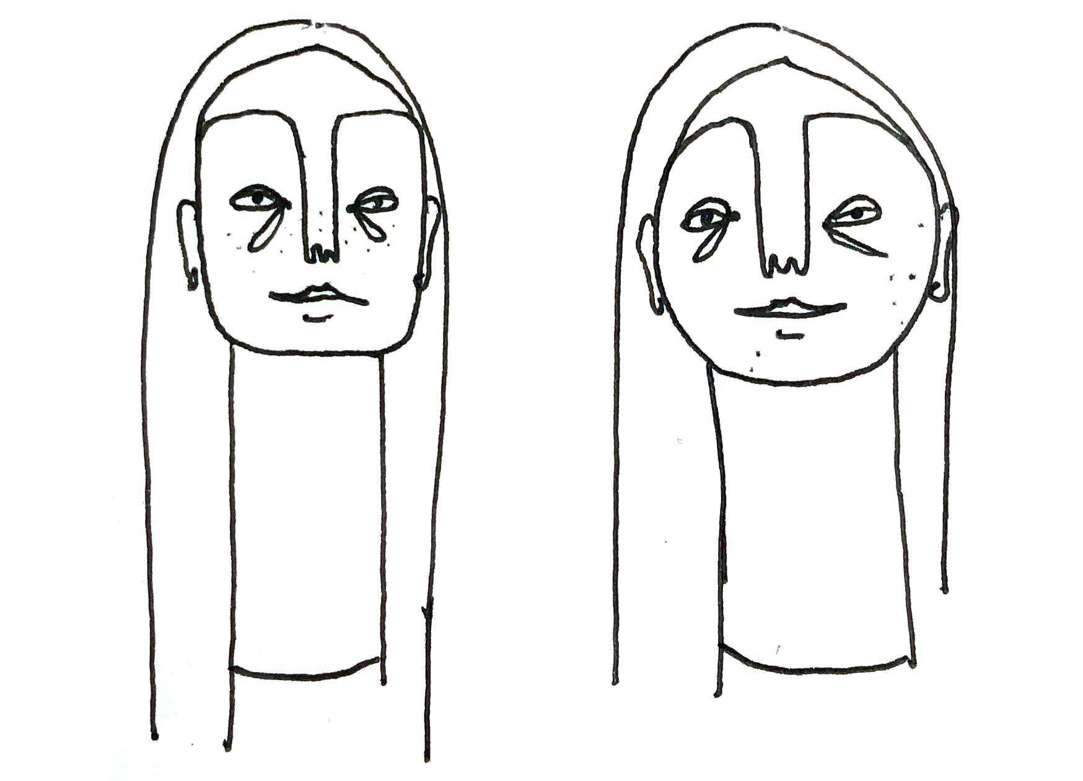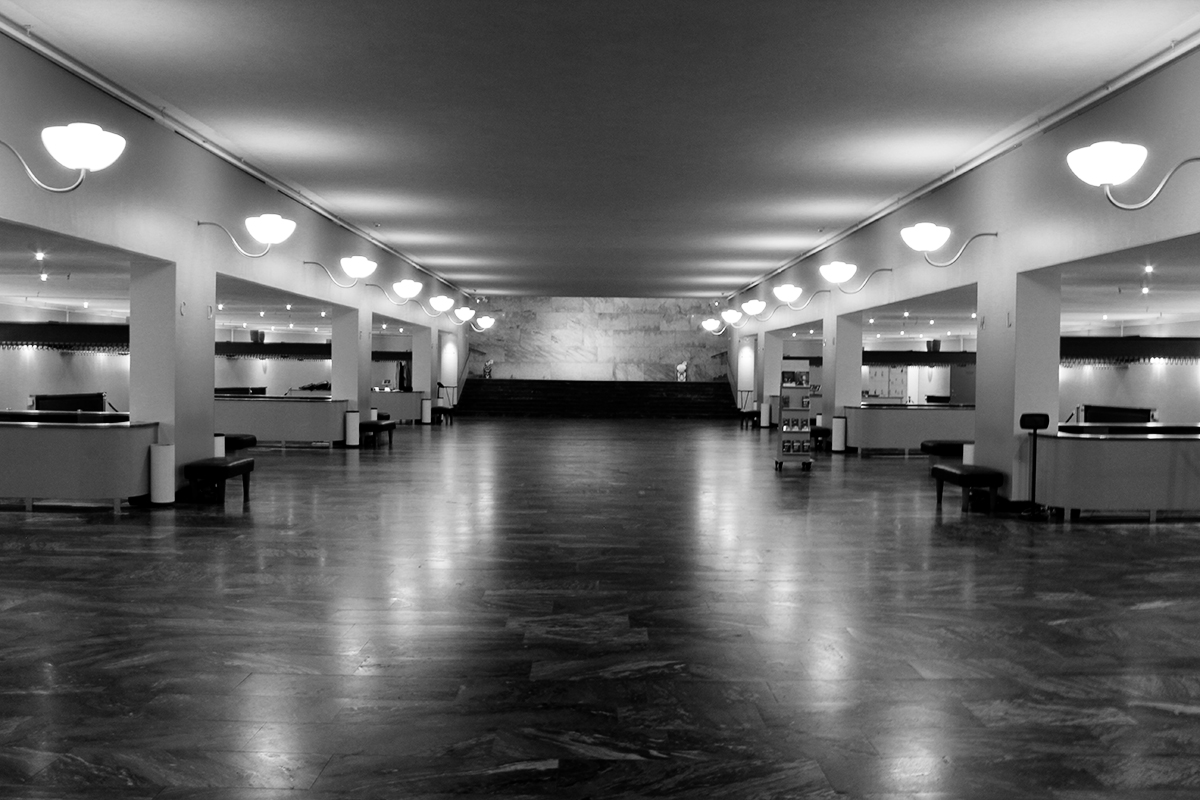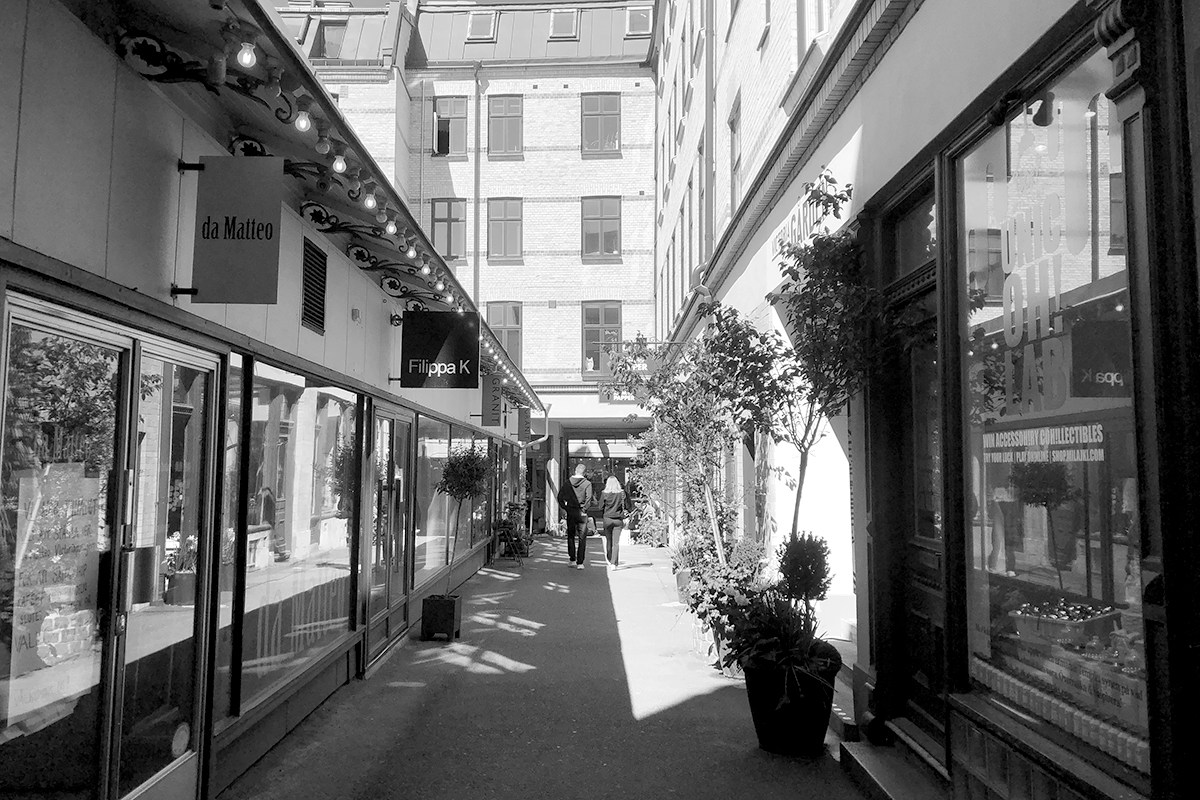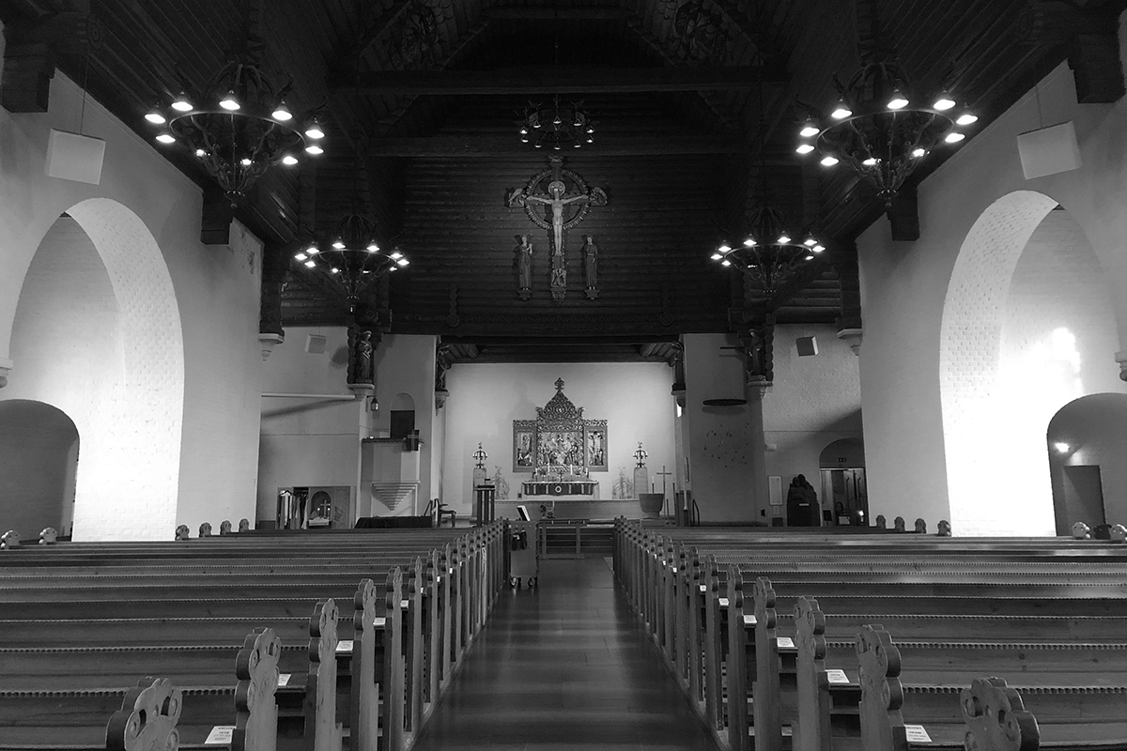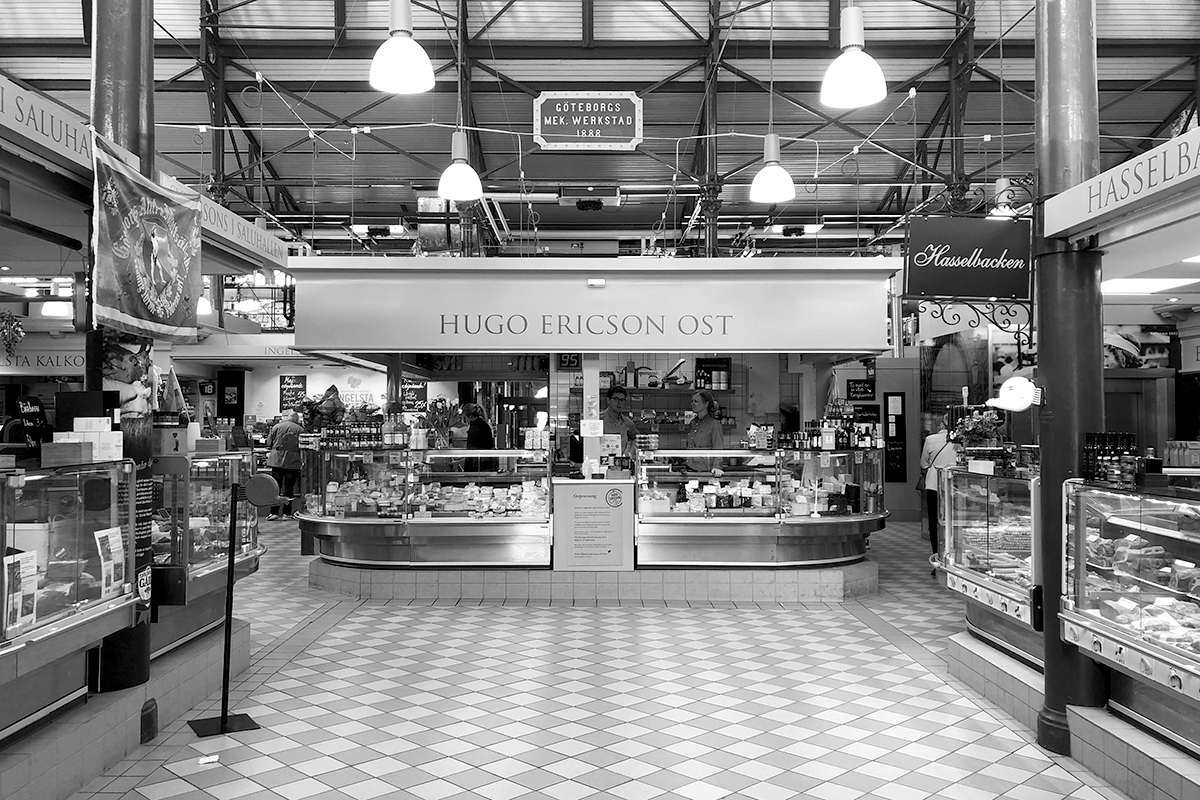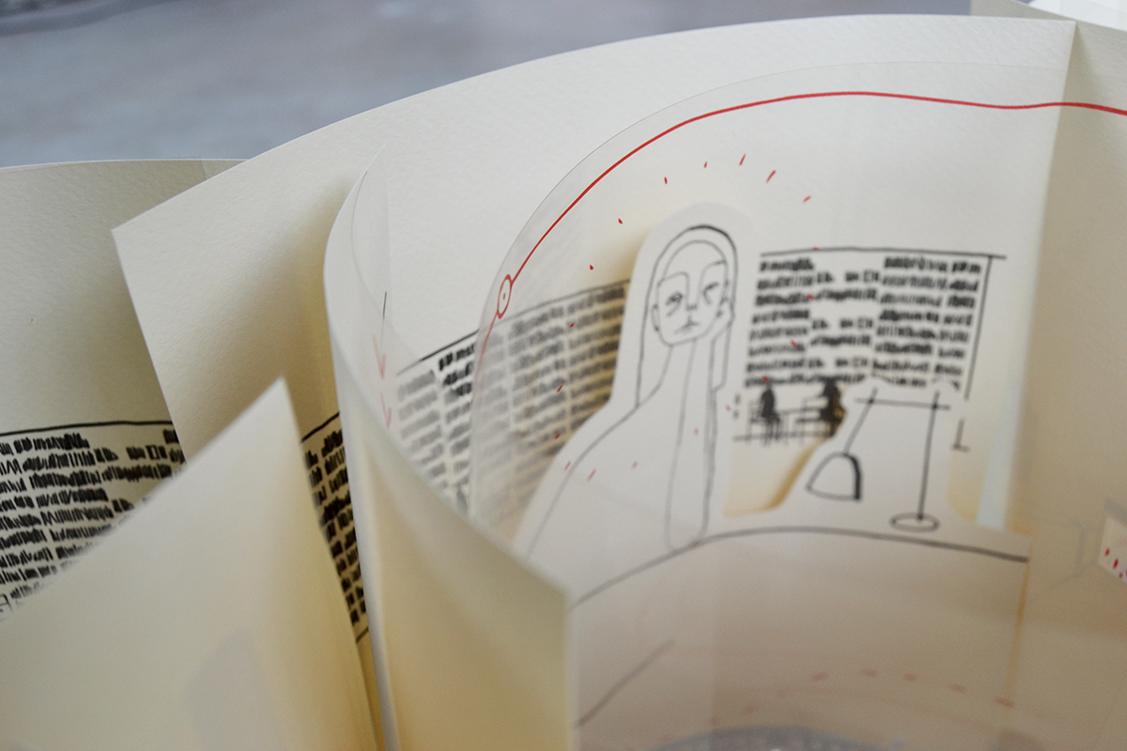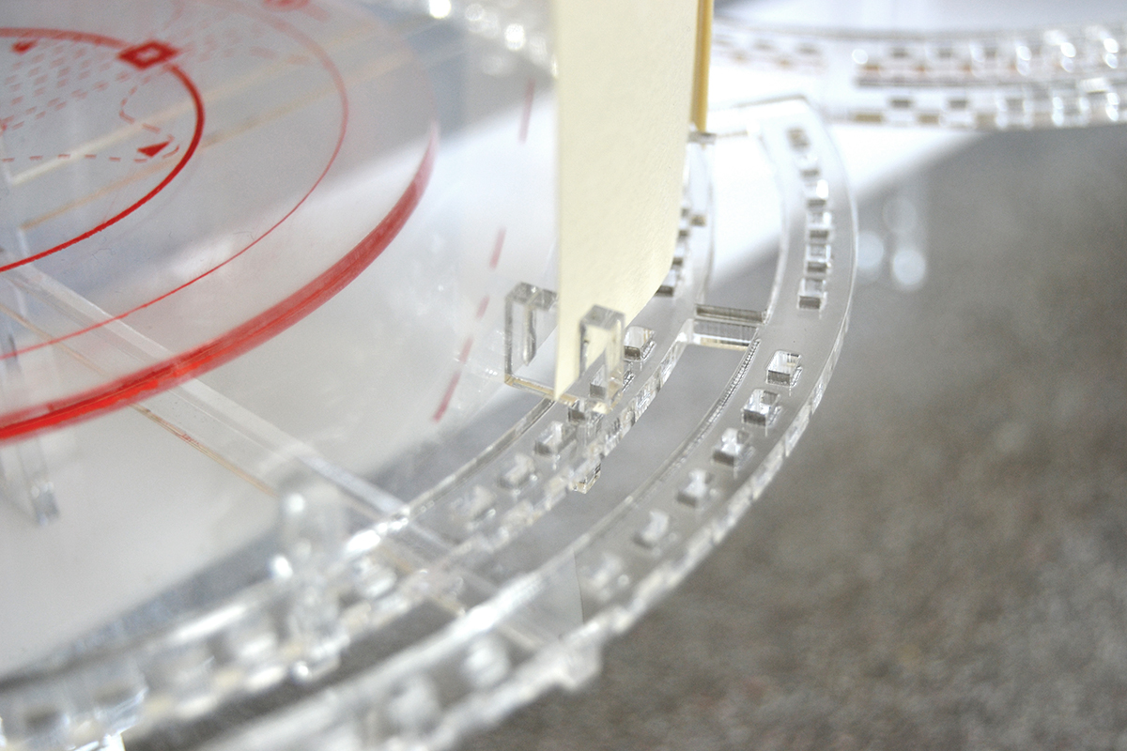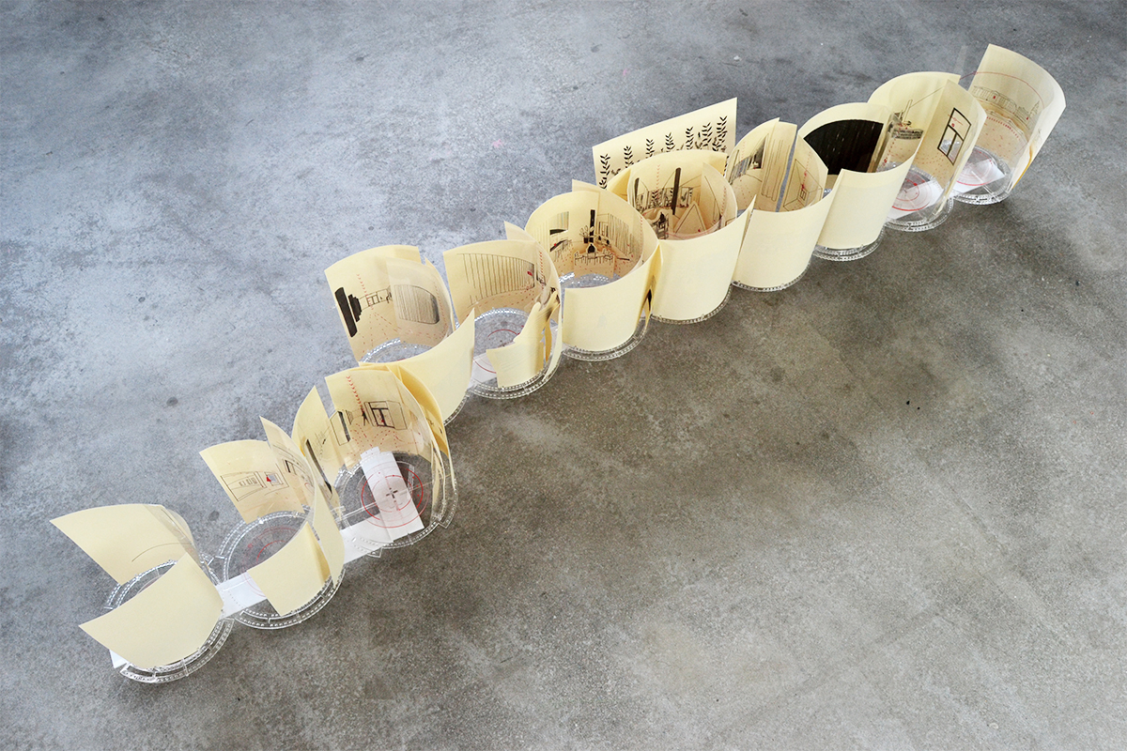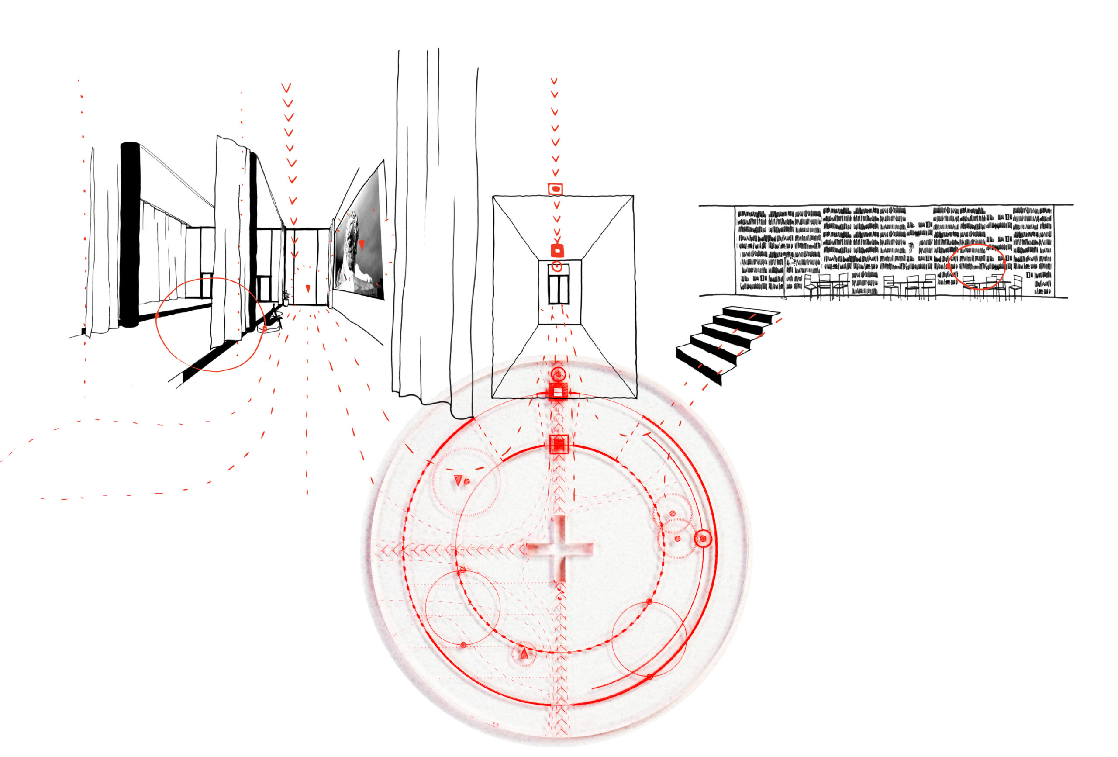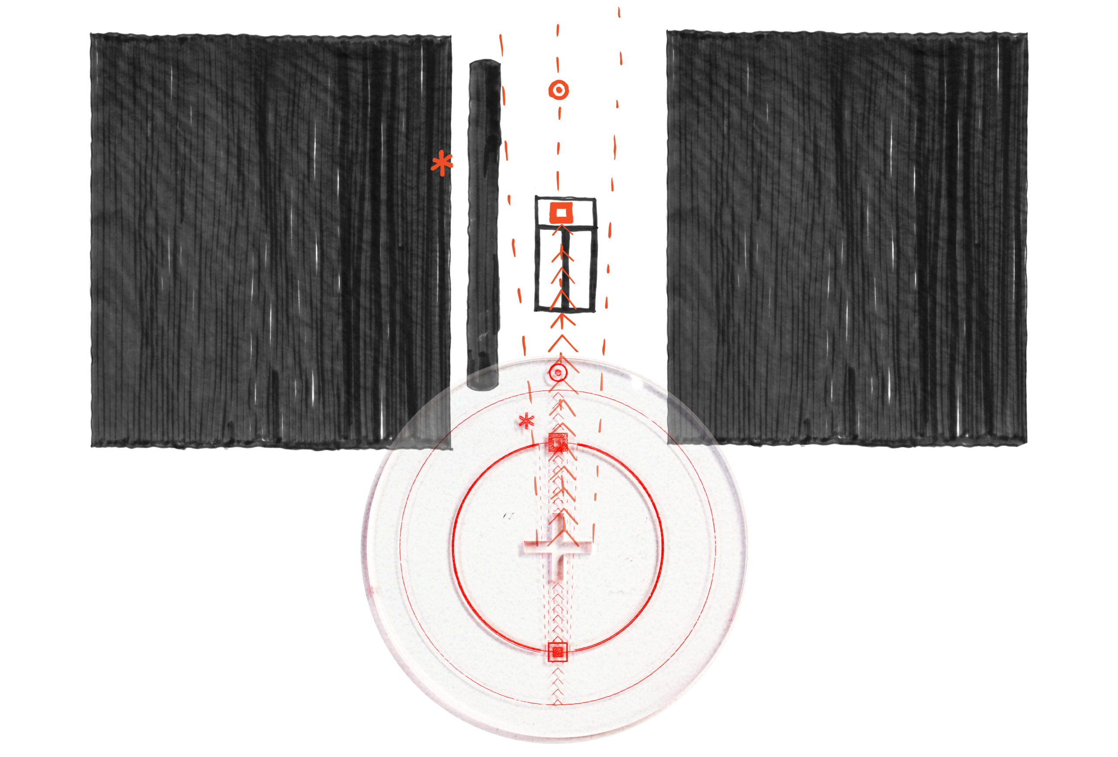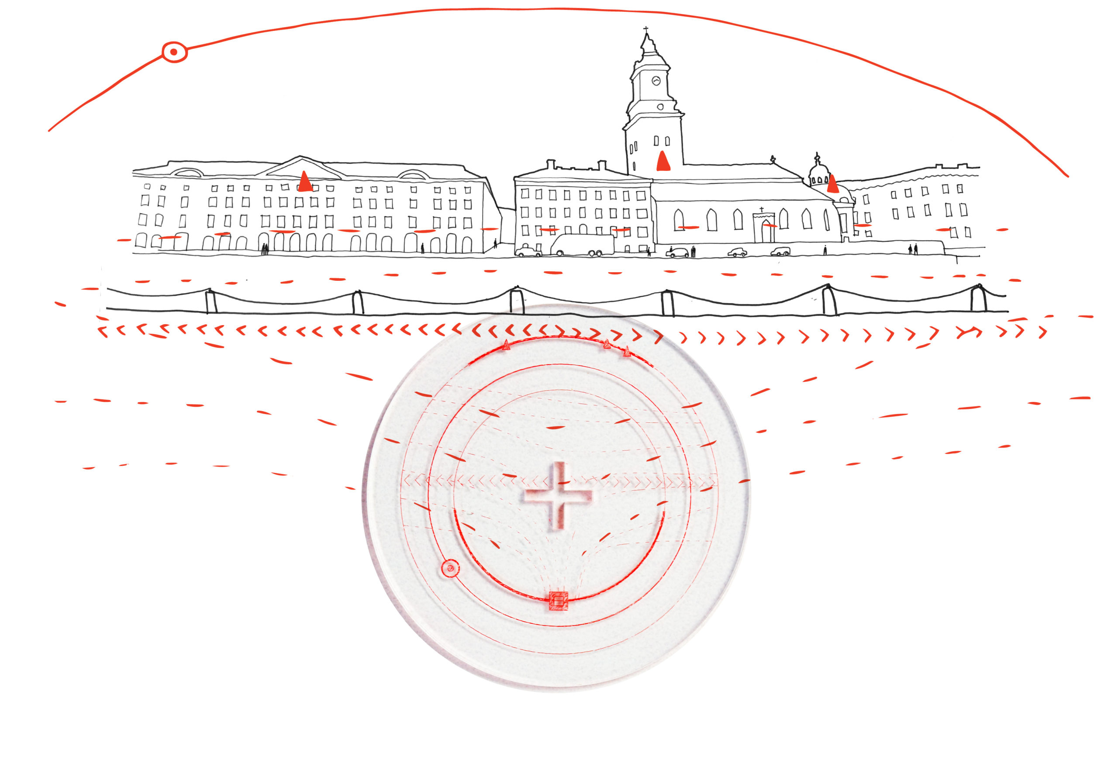▲
Transcribing Sequences
– a Notation System for Architecture
▲ This thesis develops a notation system for architecture that explains and deconstructs the experience of moving through a sequence of spaces. The notation system will serve as a tool for architects, complementary to traditional drawings and representations.
This thesis develops a notation system for architecture that explains and deconstructs the experience of moving through a sequence of spaces.
The notation system will serve as a tool for architects, complementary to traditional drawings and representations. The tools we use shape how and what we design, and by adding this method to the architect’s toolbox, new spatial qualities are discovered and existing qualities highlighted.
The thesis explores the possibility to analyse existing buildings as well as to design new architecture, using a representation technique that deconstructs the spatial experience into its constitutive layers. The resulting notation system presents the experience of a building along a single path. It divides the spatial sequence into a number of scenes, each scene with signs that display what is experienced in that particular moment along the path. The signs represent both physical things, their influence on the space around them and perceived connections between things.
The system and accompanying theories are tested in a design proposal for a public library in an existing building in central Gothenburg. The design proposal is developed by making a translation from notation to a model that represents the experience in a sequence of 360 degree image montages.
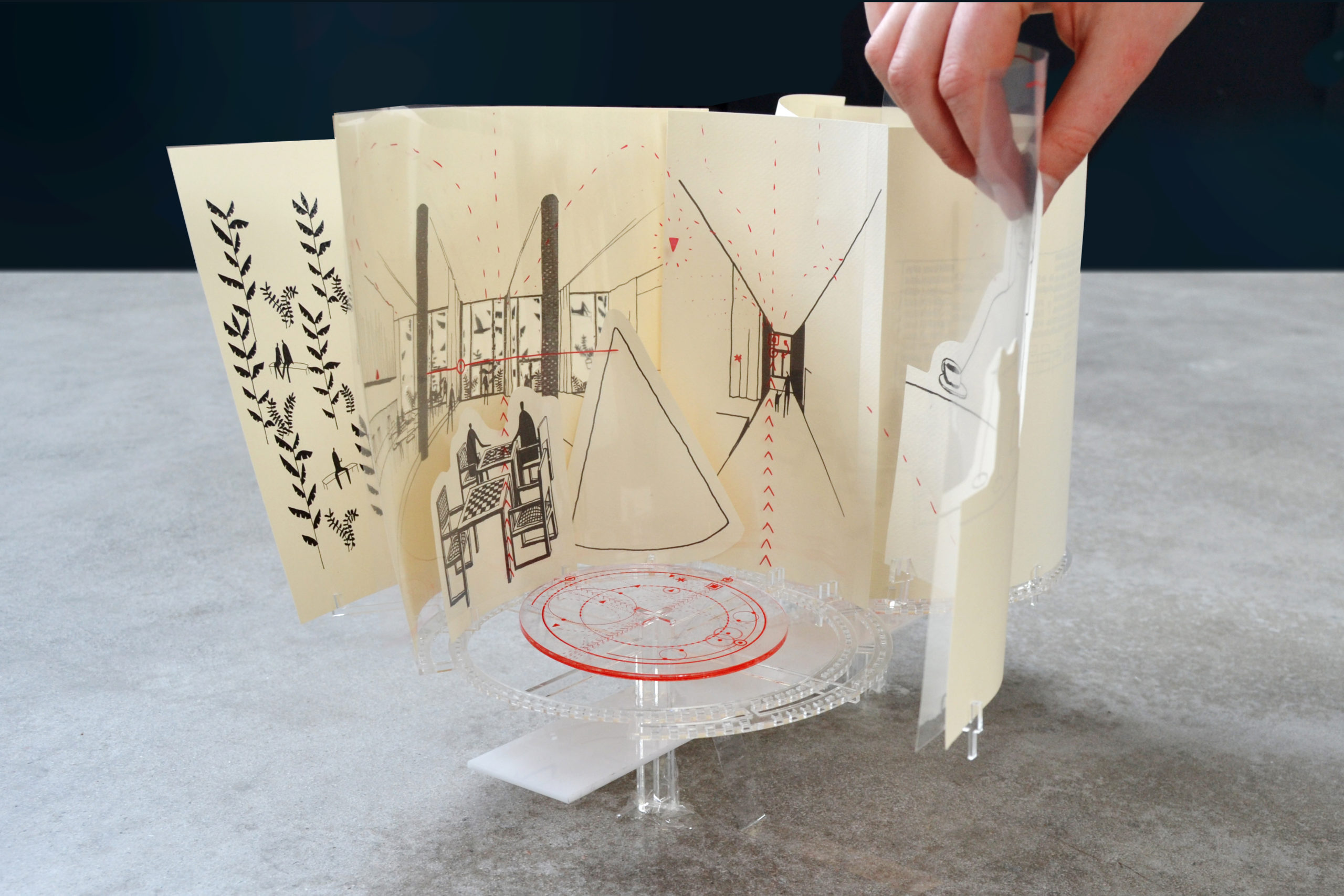
Photo from model of resulting library
The thesis is divided into two parts: Transcribe and Design.
Part 1 – Transcribe mainly involves developing the Notation System (the NS), by visiting and transcribing four buildings in Gothenburg. During this part, the main focus is to establish the framework of the notation language. The NS is developed and iterated to describe the experience of walking along a chosen path through the chosen reference buildings. In transcribing a sequence of spaces, individual “scenes” are seen as a base upon which an overall idea of the building can be understood.
Part 2 – Design applies the NS to a design proposal for a new public library in central Gothenburg. This part reimagines the system in order to also work as a design tool. For this, the NS is developed further to represent an overall intention for the spatial sequence, which then guides the design of the scenes.
The two parts are sequential, as Part 1 can be seen as a pre-study to Part 2; though the development of the two parts are not strictly chronological and have been parallel at times.
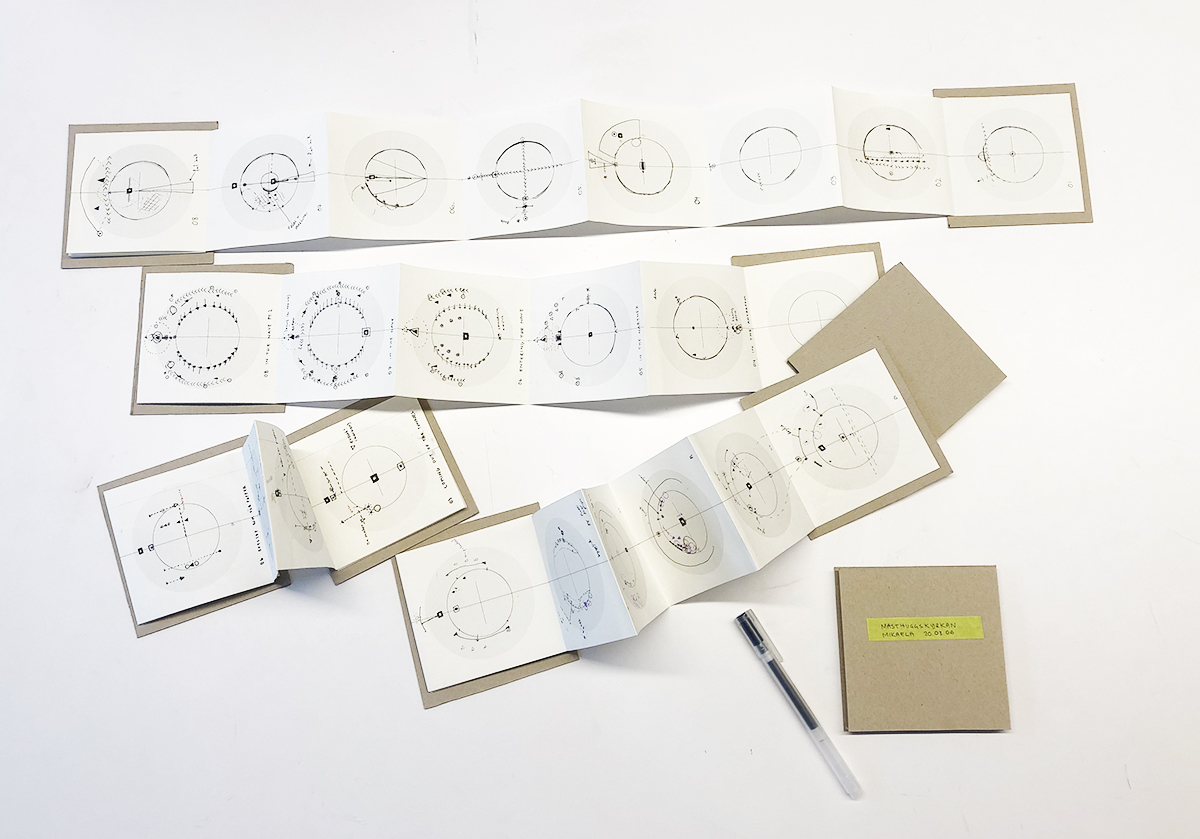
The notation pads used for transcribing

Sequence diagram
Part 1 – Transcribe
The Notation System is based on visits to four Gothenburg buildings: the Concert Hall, Victoriapassagen, Masthuggskyrkan and the Market Hall.
As the Notation System is a tool to experience the reference buildings while it is at the same time being shaped by the same reference building the choice of buildings and the order in which they have been visited has greatly affected the resulting system. Since the Notation System is based entirely on these four reference buildings, it might not able to represent situations that do not occur in them.
With each visit to the reference buildings, and with each iteration, the system becomes more fluent and nuanced. The signs evolve in meaning during the process.
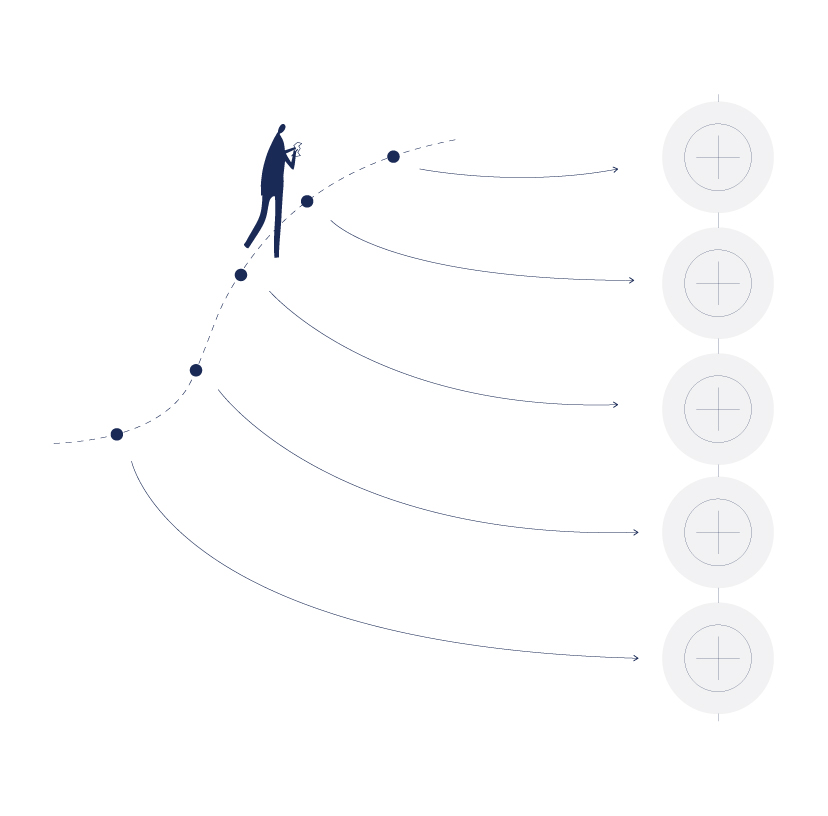
The transcriptions are made following a path through each building
The four reference buildings that were used to develop the NS
The foundation of the NS is the act of following a path, or a sequence of spaces, through a building. The sequence is divided into scenes, according to what suits the notator and not necessarily according to the layout of the spaces. These scenes are frozen moments along the path.
Notation pads were developed to transcribe what is experienced in the reference buildings. They are folded paper accordions, designed to be usable in a field study. The folds help the notator focus on one scene at a time, while still allowing them to view the whole sequence by unfolding it.

A notation pad with notations from the Market Hall
The base is the ground upon which the notations are made. The notator is always in the middle (A), facing towards the top of the page.
The notator’s primary space is within the inner circle (B), and the secondary space within the outer circle (C). The border between the primary space and the secondary space (B) can be enforced or dissolved as needed, as part of the notation.
Signs are placed within the primary or secondary space at a relative distance and direction from the notator. The signs signify phenomena encountered or remembered and can be used on their own, combined or together with an attribute.
If a tertiary space is needed, the notations are placed outside the outer circle (C).
The middle line (D) is a marks the path that the notator follows.
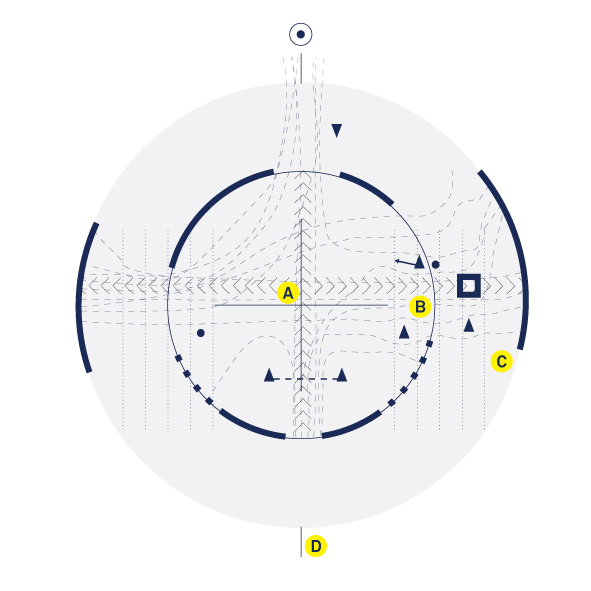
Example notation from the library sequence designed in part 2
Part 2 – Design
In part 2 a public library is designed in central Gothenburg to test the validity of the Notation System and to iterate it further as a design tool. An existing building is used to delimit the design task, and a new passageway is created to benefit the city as well as to be the focus path of the library.
To begin drawing the sequence of the library, eleven evenly spaced points are chosen for the scenes. Then, a dramaturgical curve is sketched that suits the narrative of a library, and that matches the potential of the various existing spaces.
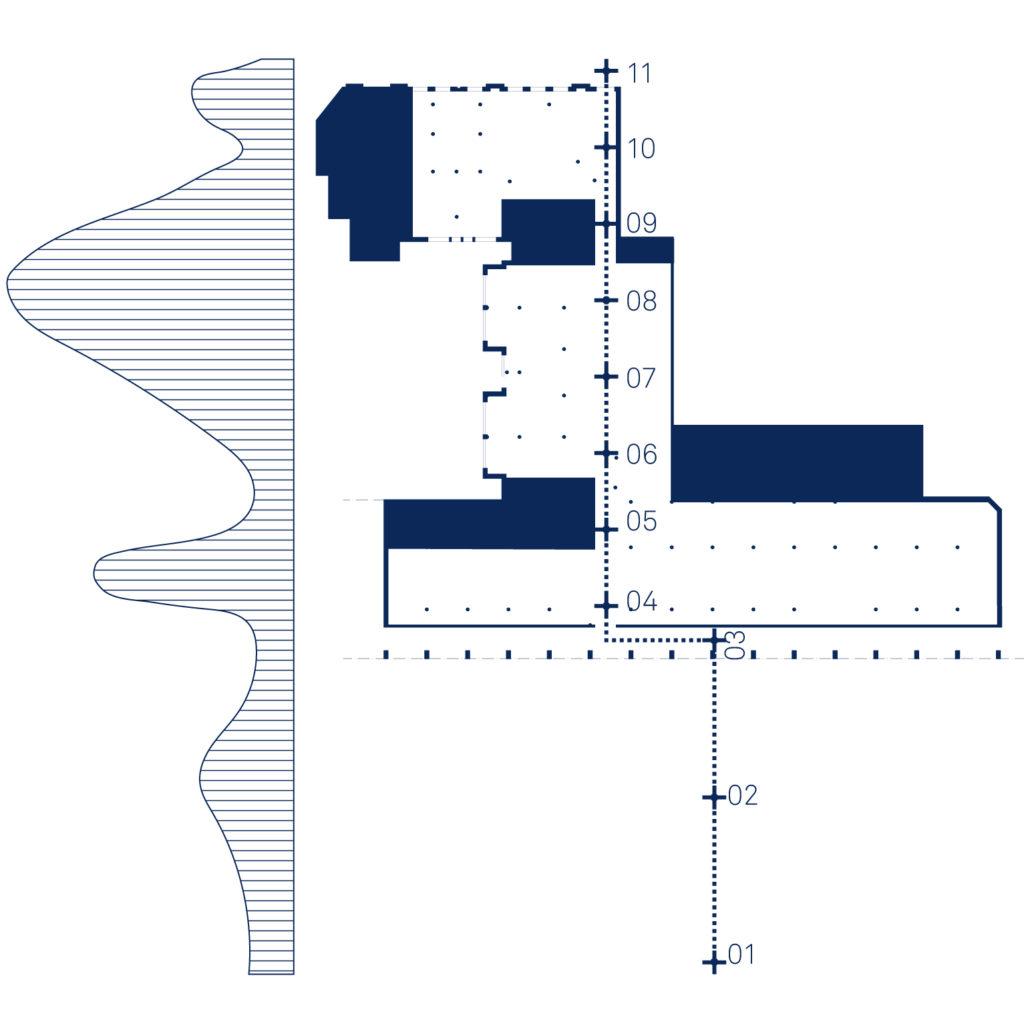
Simplified plan and chosen dramaturgical curve
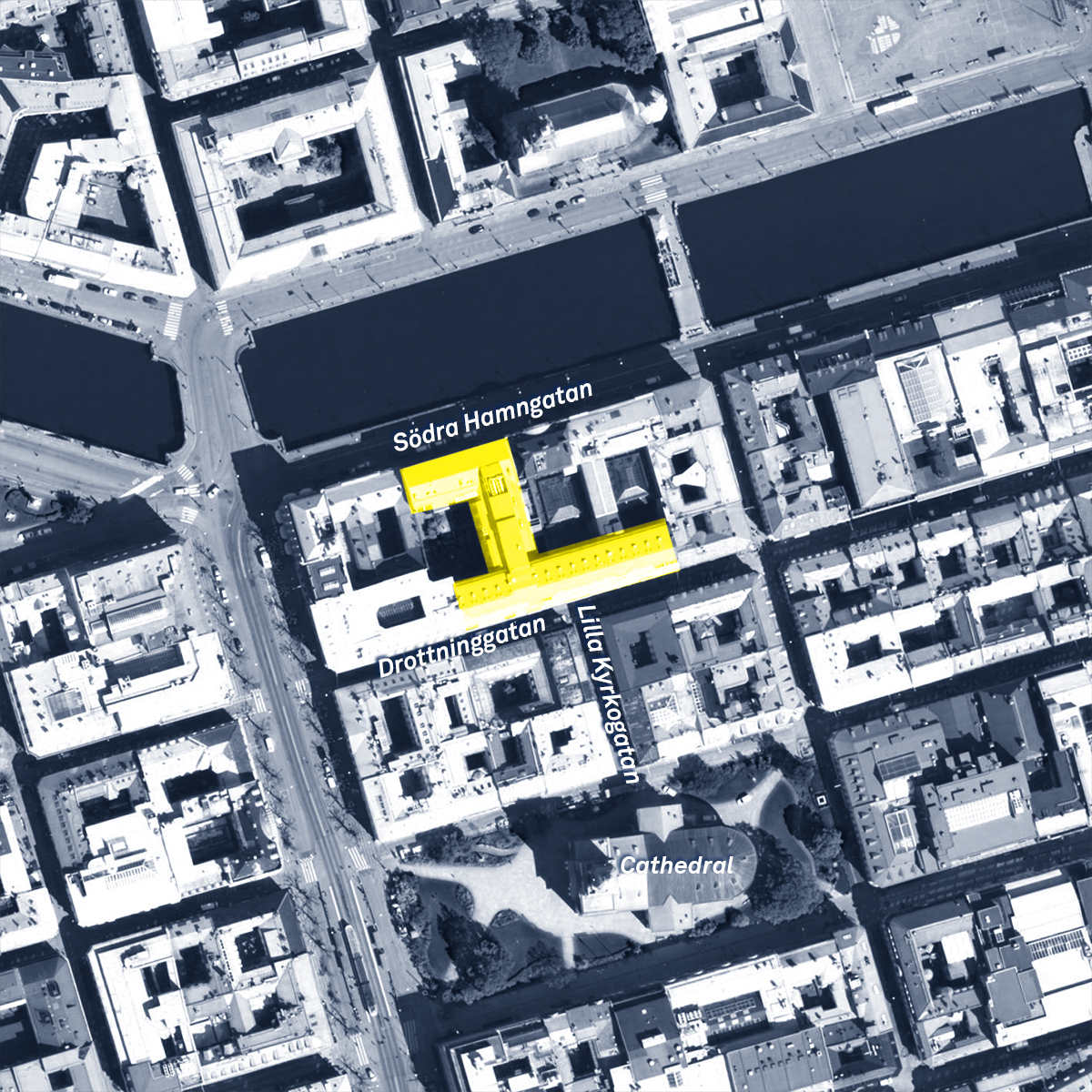
The chosen site, Kommerserådet, slightly north of the Cathedral
Designing the narrative of the building, it is necessary to constantly alter the focus from the sequence to the scenes, and back to the sequence. Looking at the sequence, it is possible to design the path in its entirety. To find a visual representation of the early intentions for the sequence, a sequence oriented notation was added to the previously developed NS.
The construction of a new sequence was made in layers, starting with the boundaries of each scene, based on what is already there and what dramatic effects could be achieved.
Then a “flow” was sketched for the sequence. Flow in this case means a collection of directions in the space, from movements, shapes and focus points. This flow is based on the boundaries, so the sketched flow is combining the potential of the space with the intended dramaturgy.
To imagine what could have generated this flow, force vectors were sketched that respond to the flow curves as well as to the existing forms. The vectors were then divided into push and pull force fields, shown in red and blue.
To introduce some symbols from the notation system as presented earlier, focus points based on all the other layers were placed.
Sequence notations

Diagram frames connected to each scene as well as some proposed program
A narrative is created by placing programmatic functions in relation to the imagined dramaturgy. The sequence sketches design the flow and the direction of the building, as well as dictates the initial placement of the scenes’ components. In this diagram, each scene has been connected to a number of frames, placed relative to each scene and its primary and secondary spaces. This is used to set a program and to create the narrative of a library along the path.
The model consists of eleven scenes, each with a number of frames or images depicting parts of the scene where the attention of the viewer is directed. In the middle of each scene is a notation base, where the scene can be read as a whole. Interpretative notations are layered on top of the frames to aid the reading between the central notation and the images.
Each scene is surrounded by two layers of images, symbolising the primary and secondary space. The overlapping of the images mimics the overlapping of spaces and shows the depth of each scene, hiding and highlighting elements.
The model shows the experience of space in a sequence. By constructing the scenes in a three dimensional physical model, the viewer is forced to partake of the design incrementally whilst being directed by the focus points. The memory of the previous space lets the viewer’s imagination assemble the full image of the space. The viewer is unable to see the whole building from the birdview perspective that many architects usually design from.
Through the process of designing the library the model has been used as a mediator between the notations, the focus points as well as the sequence diagrams and the design.
Made to be flexible, the model is a tool in the design process rather than a final static model. The amount of scenes and the path is set, but the notations and the frames are exchangeable and moveable. The sequence model as a tool is useful, but it comes with an extensive startup process as there are many parts needed to be prepared before you can use it to sketch a space.
The model is created to be interacted with. Though the model itself cannot convey a phenomenological experience that engages all the senses, it adds a kinaesthetic understanding that invites the viewer to think about the space.
Scenes 01-11
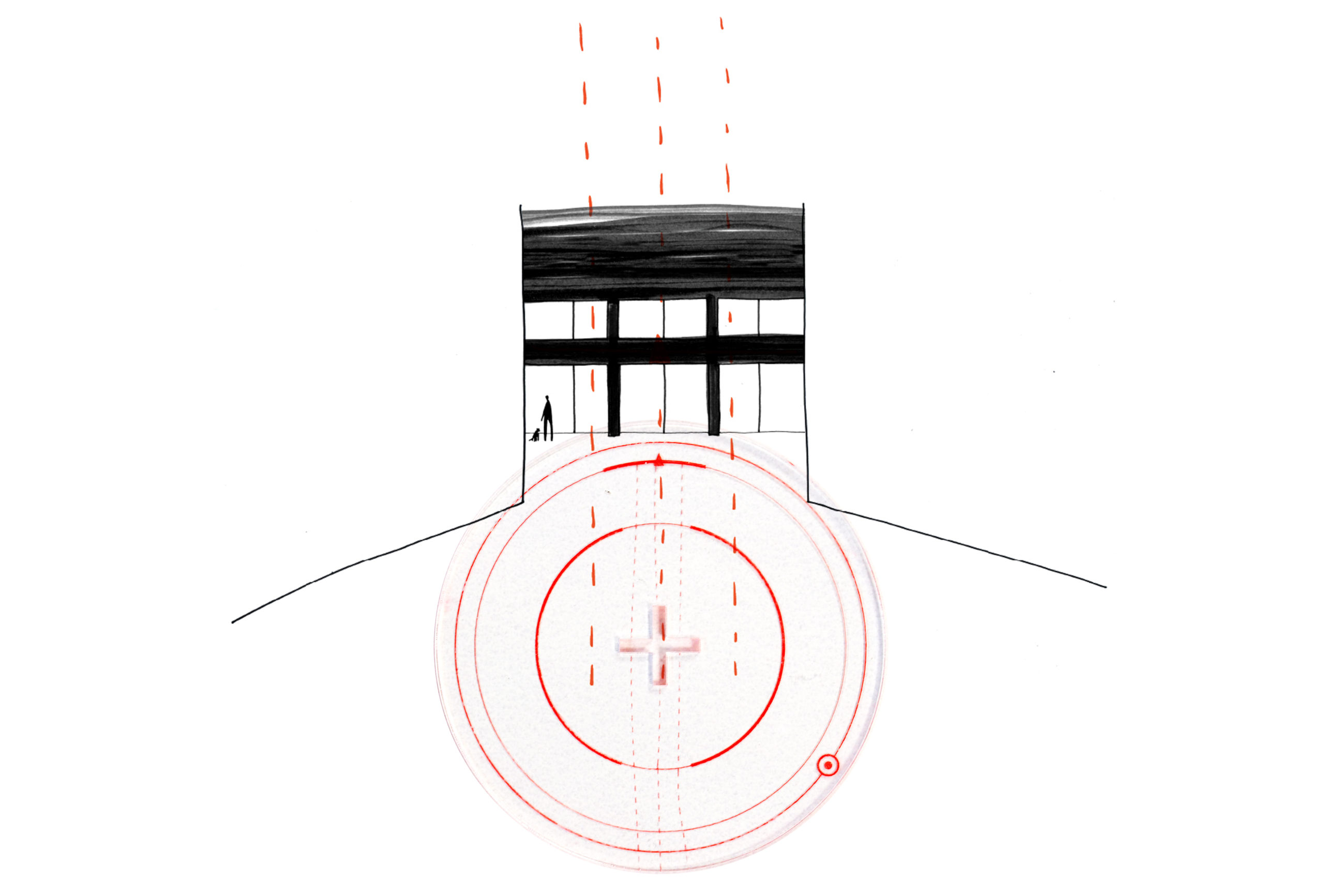
Scene 01
In the first scene, you are seeing the library at the end of the street for the first time. In the notation, the direction is straight forward, with the facade notated as a wide object.
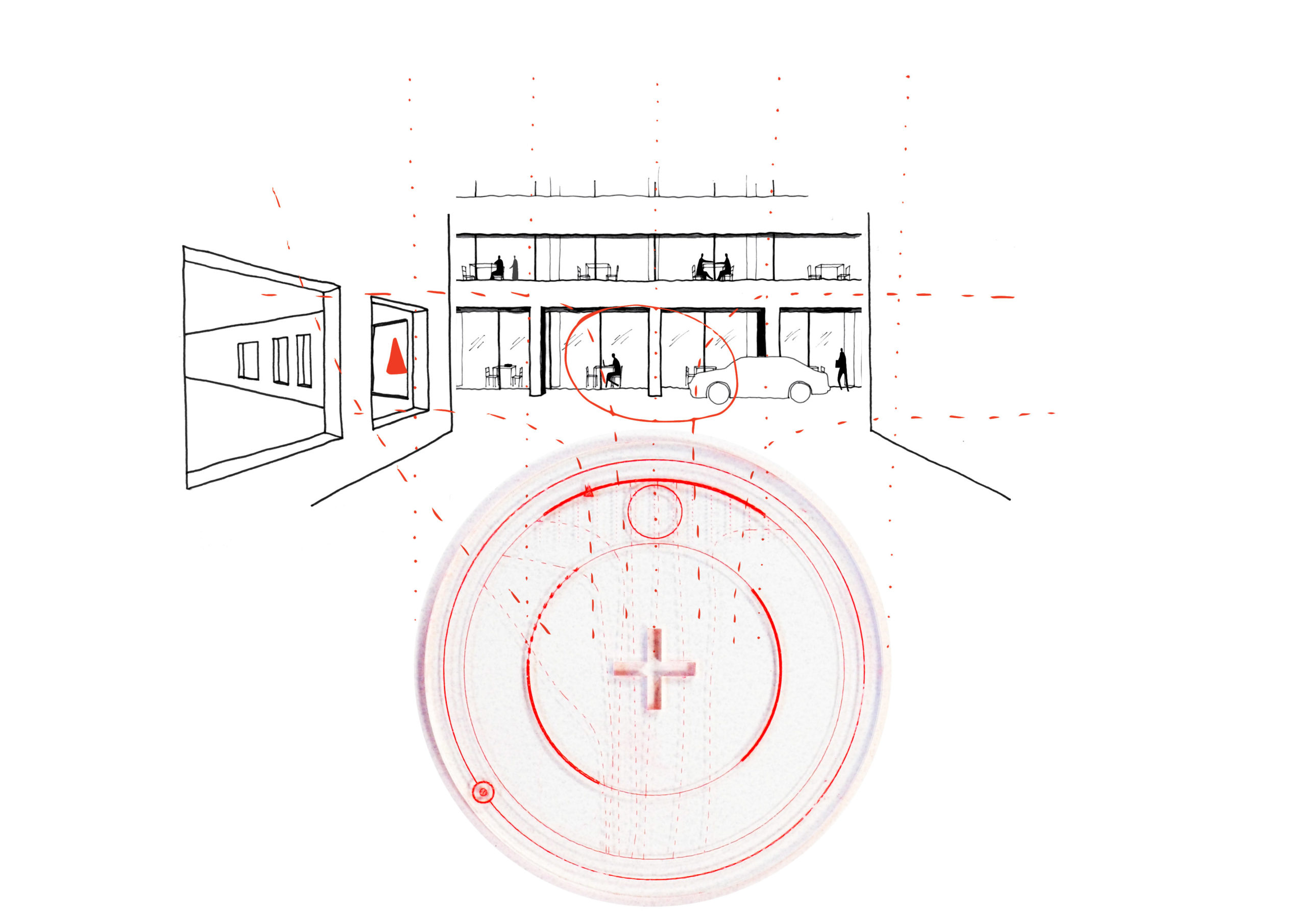
Scene 02
The second scene is revealing more of the facade, with a glimpse of what is inside. The building to your left is slightly transparent enabling you to take note of the library entrance, even though it is behind the corner. The facade lends a rhythm to the street.
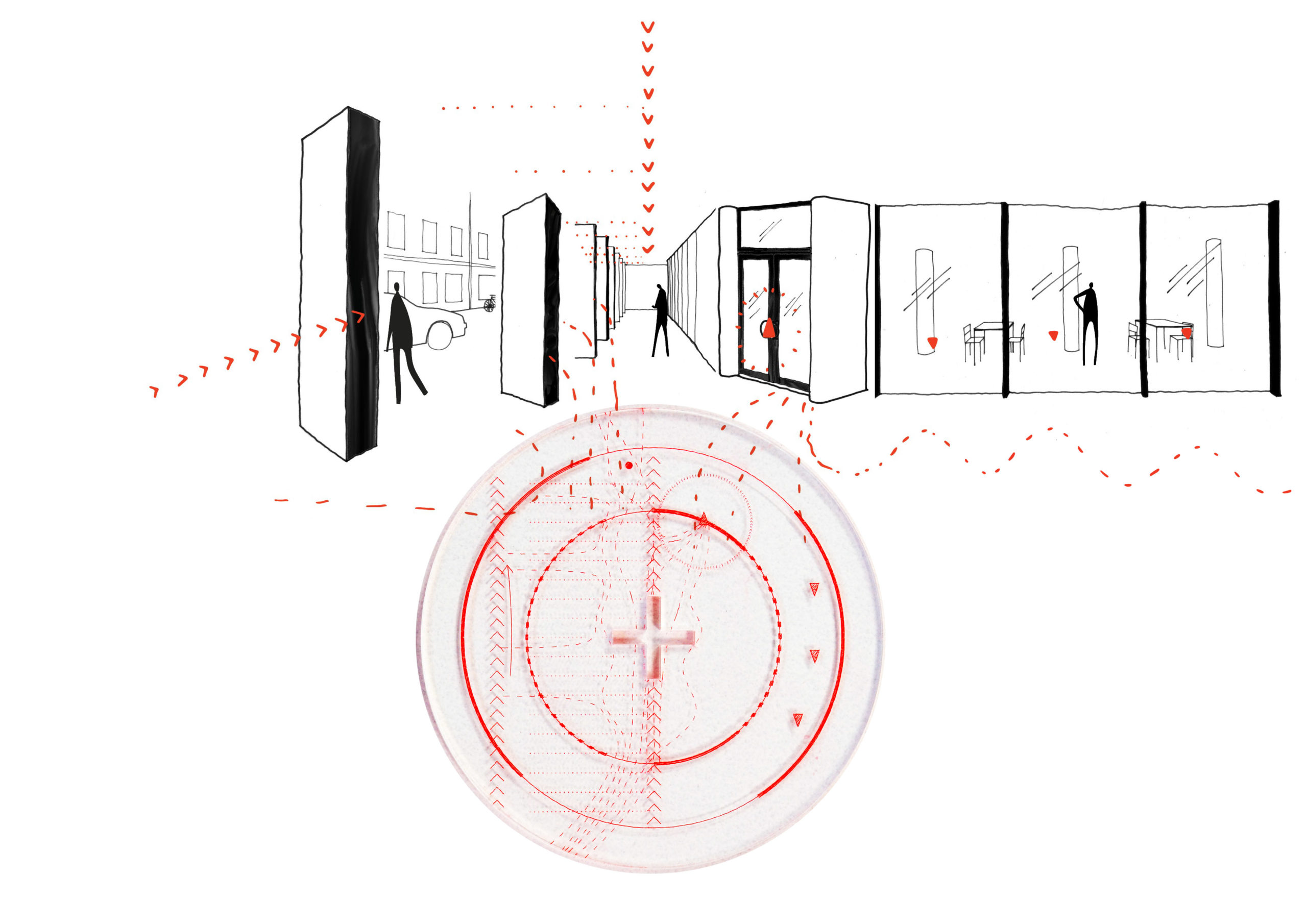
Scene 03
In scene 03 you have entered the arcade and are turning left. The space is directed forward and rhythmic because of the repetition of pillars next to you, remembered from scene 02. The openings of the facade to your right allows your primary space to dip into the room within – but the main focus is the door ahead of you.
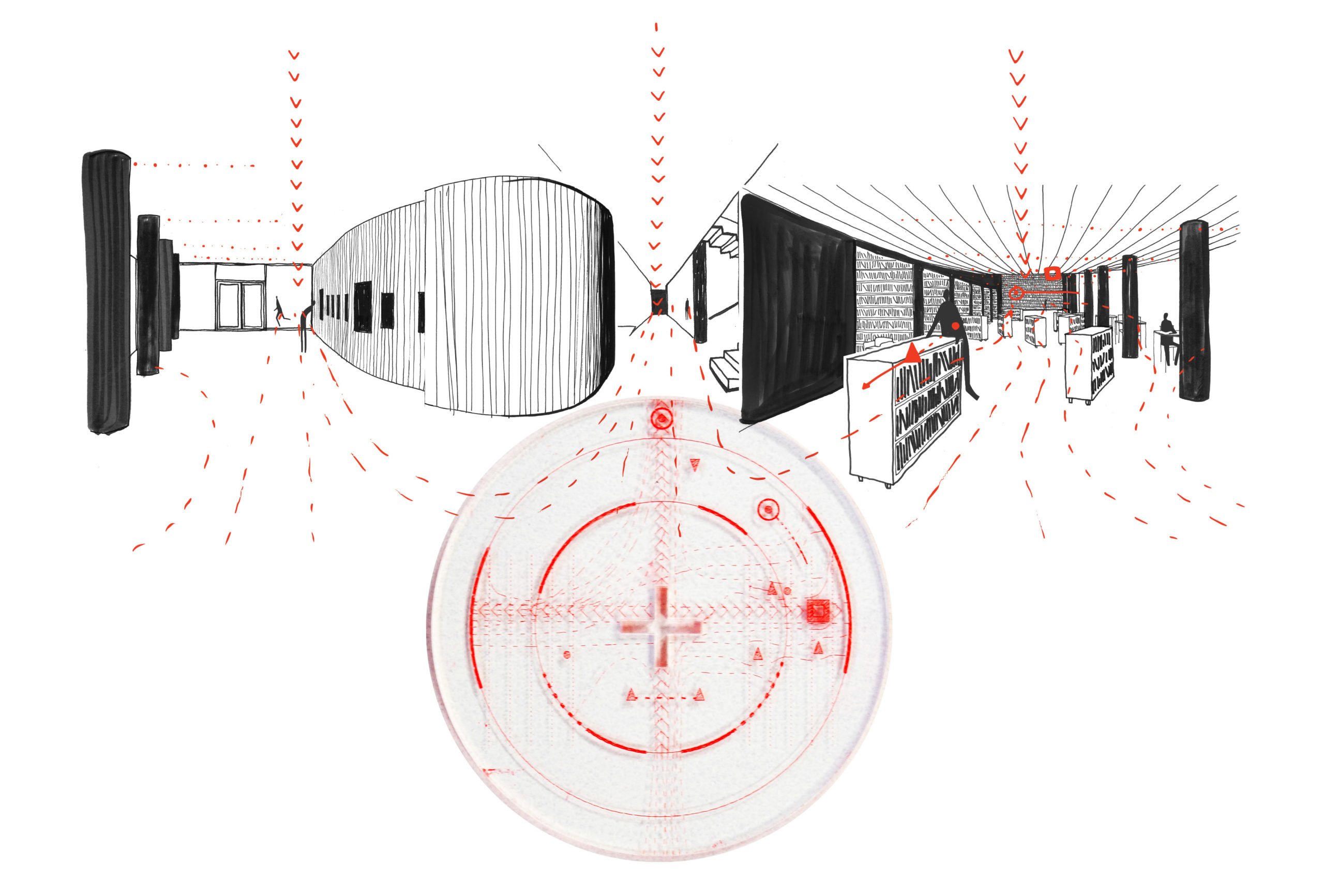
Scene 04
The first scene of the library is an intense one. The narrative of a library is books and reading and therefore upon entering you are almost being hit by a rolling bookshelf in full speed, pushed by a librarian.
You are simultaneously part of two rooms; one of the corridor – the path that you are following – and also the wide book and exhibition room that you are passing through. The direction created by the rooms’ elongated shapes and the collision of the two directions create an intensity and awareness to your surroundings.
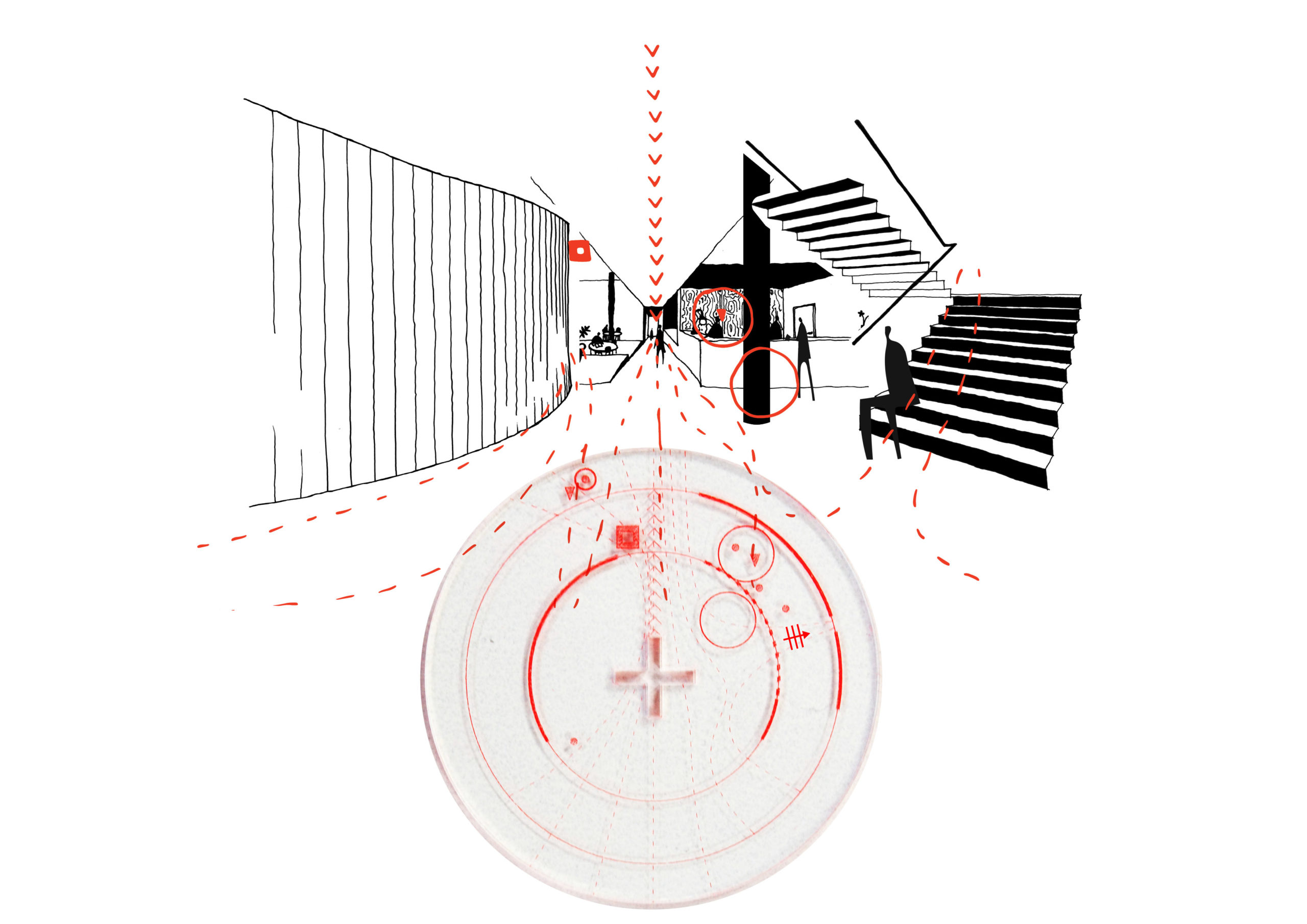
Scene 05
Moving forward on the path and leaving the open space of scene 04 – this scene is less intense than the previous one.
On the right side of the path, there is a reception ahead and a staircase. The subspaces visible are the spaces created by the reception itself and the reception area. You are guided on by curiosity: a curved wall is leading you forward, as well as seeing the space open up. You hear something going around the turn, enforcing this direction.
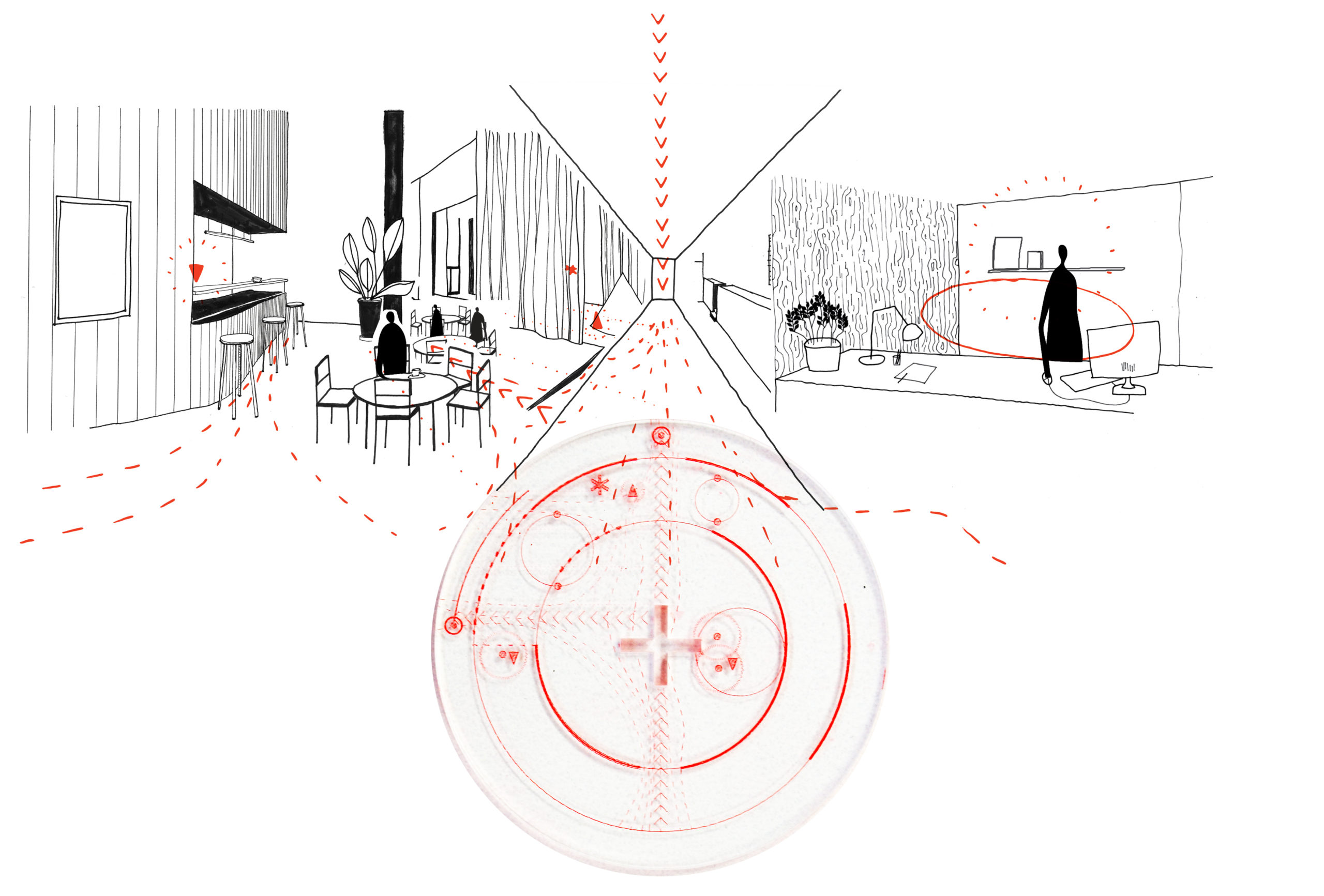
Scene 06
And behind the corner is a cafe! Directly to your right, and close to you, is a member of the staff. The closeness and the attention affects you as a kind of repelling force, causing you to move on as you do not need help with anything. You are in a large bright space, with a lot of activity and people. Curtains are restricting you from taking in the entire space at once though, saving some impressions for further down the path, as well as sectioning of the room.
You start to see the light at the end of the corridor, which leads you along the path.
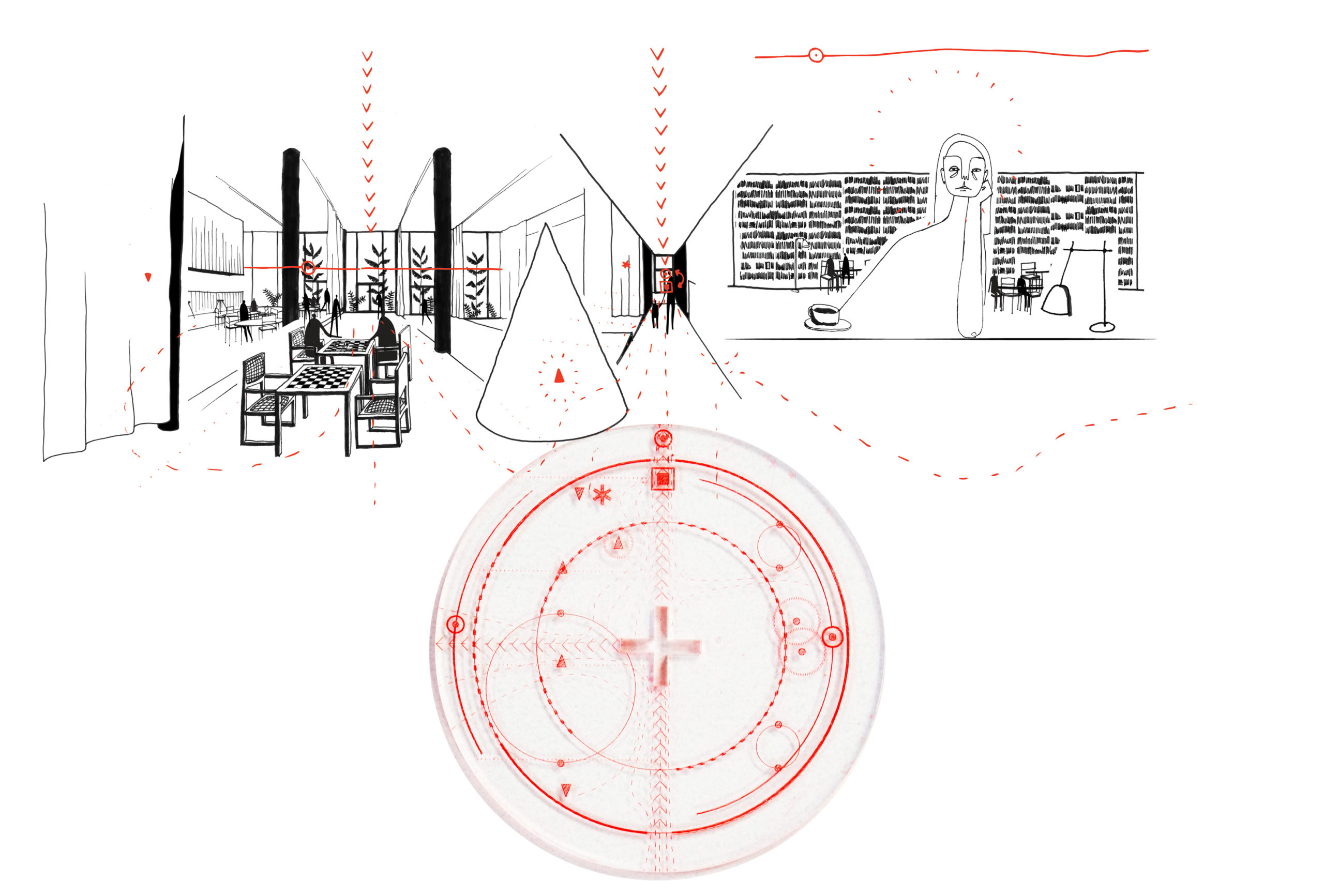
Scene 07
You are now in the center of the room and you can perceive most of it, although you can tell that there is some event ahead of you still covered by the curtains and hidden. The curtains and the pillars are adding a rhythm to the space, and focusing the direction of the room to your left – where you see, in the tertiary space, a garden.
Again someone directly to your right, close by, drinking her coffee and looking at people passing. As in the previous scene, you feel like you might be imposing on her space and hurry on.
Scene 08
At the end of the large space, you finally see what the commotion is about; a screening of Eisenstein’s Battleship Potemkin!
In front, you see the space closing in but you imagine it also opening up again further on. You can sense people you have passed as a mass, a field of people.
Scene 09
In scene 09, there is a patch of calm. It is a corridor, leading towards the light, with a hint of something around the corner.
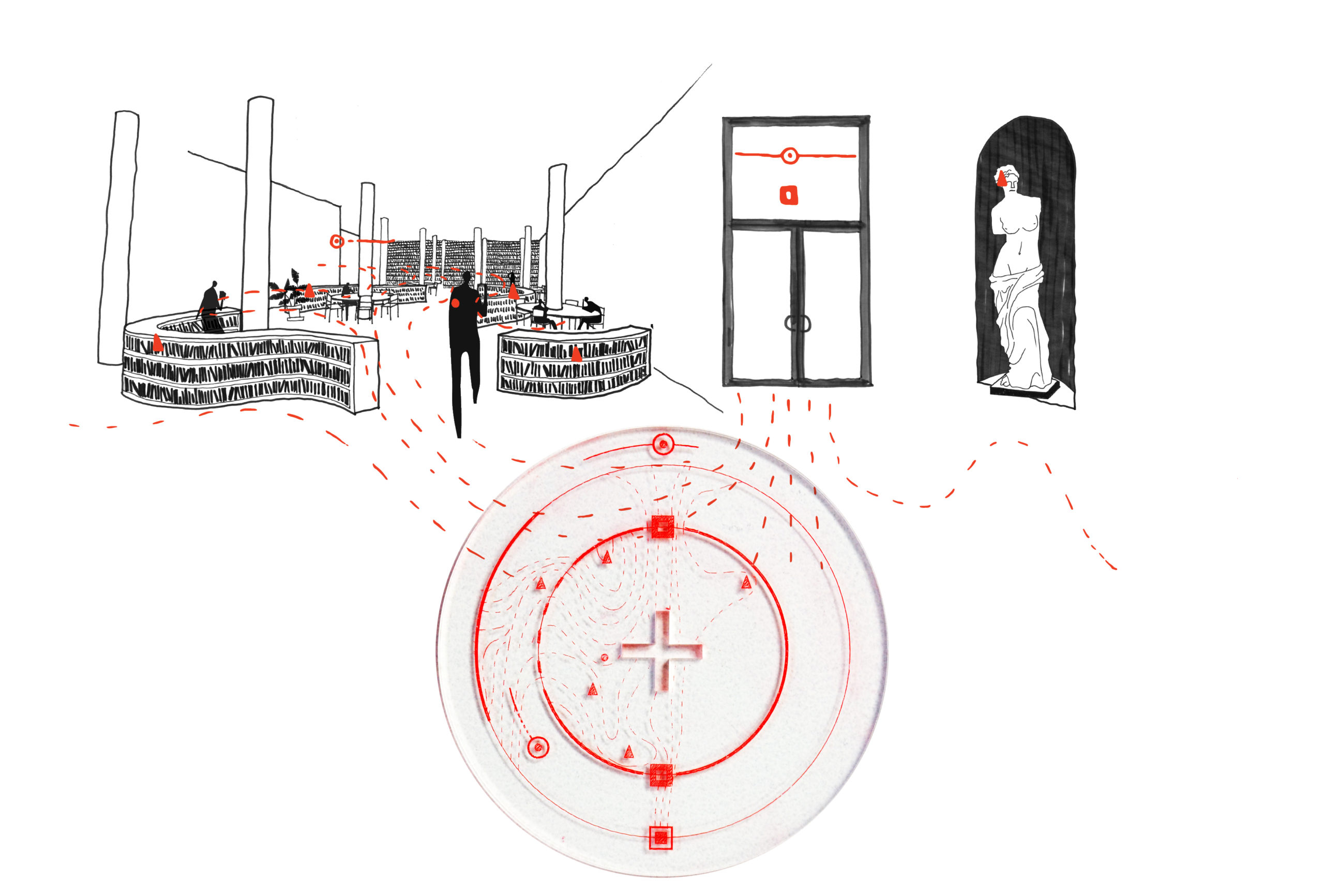
Scene 10
Just as you thought you had reached the end of the path, there is a final surprise: a large reading room. In this space there is no clear direction.
A winding flow is generated by the curved bookshelves and of the people moving through it. You can see a sunlit Gothenburg outside the door ahead of you.
Scene 11
You exit the library towards the canal and the Gothenburg cityscape. The space opens up and there is sun all around.
