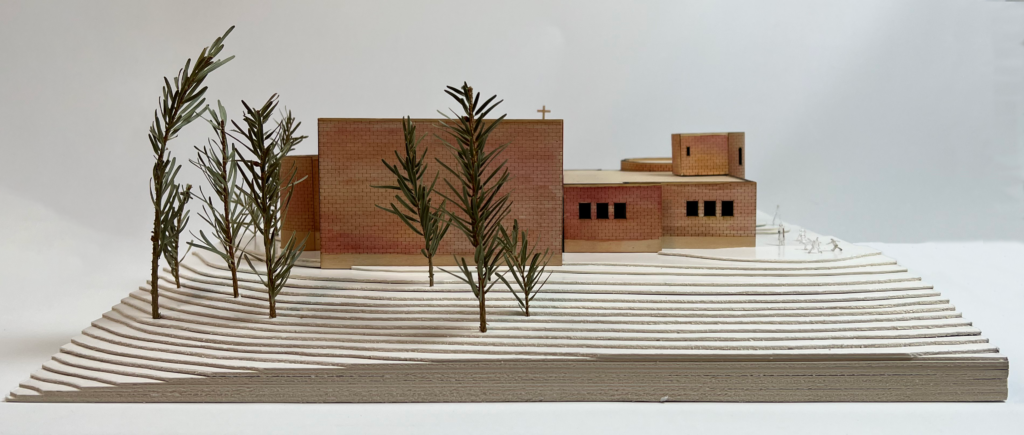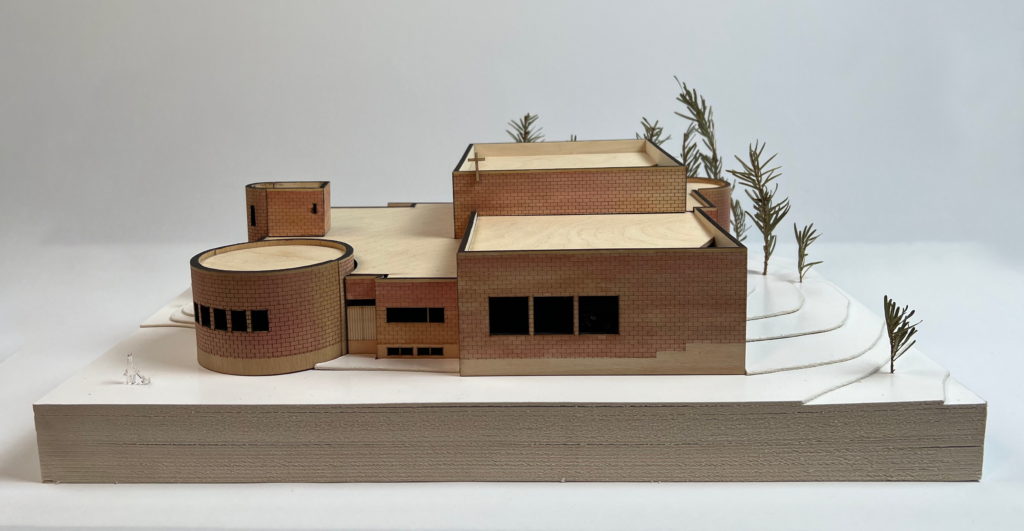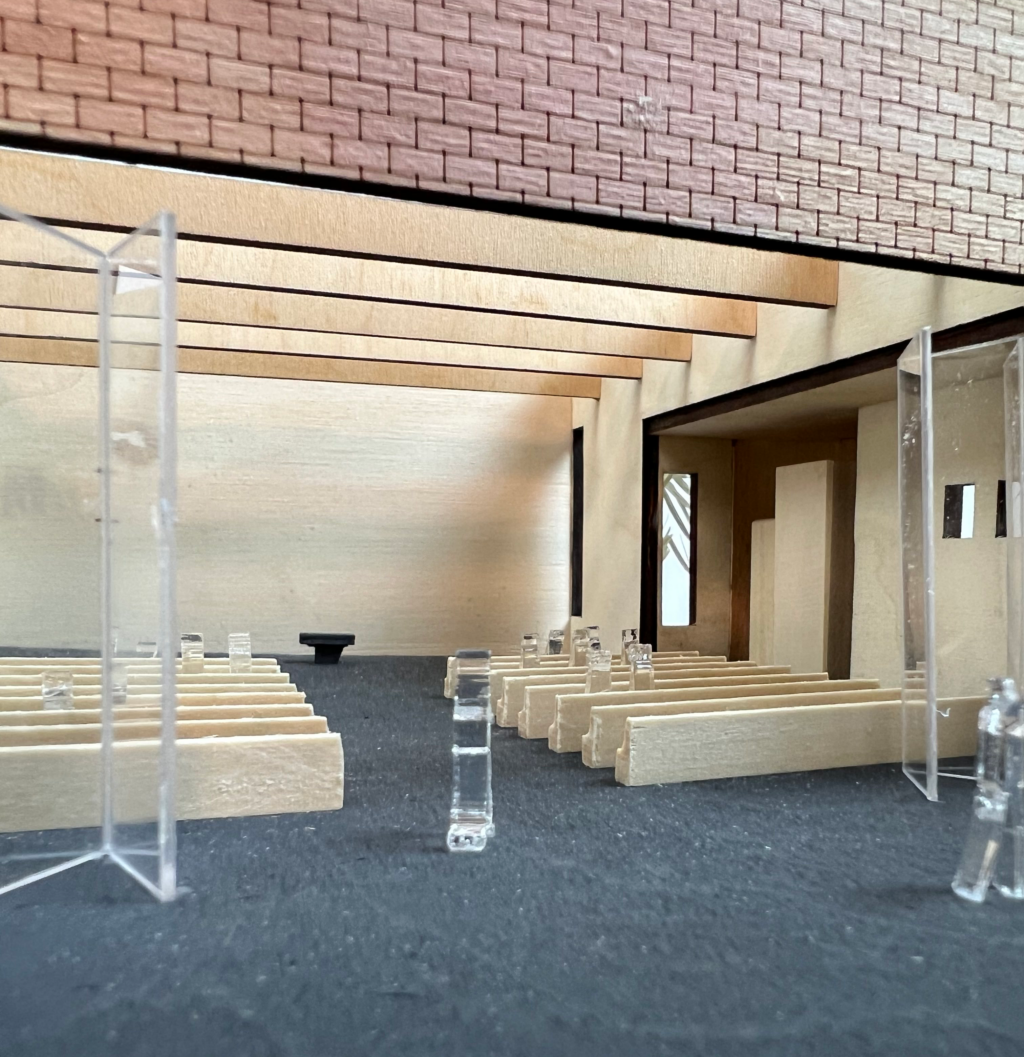Main model
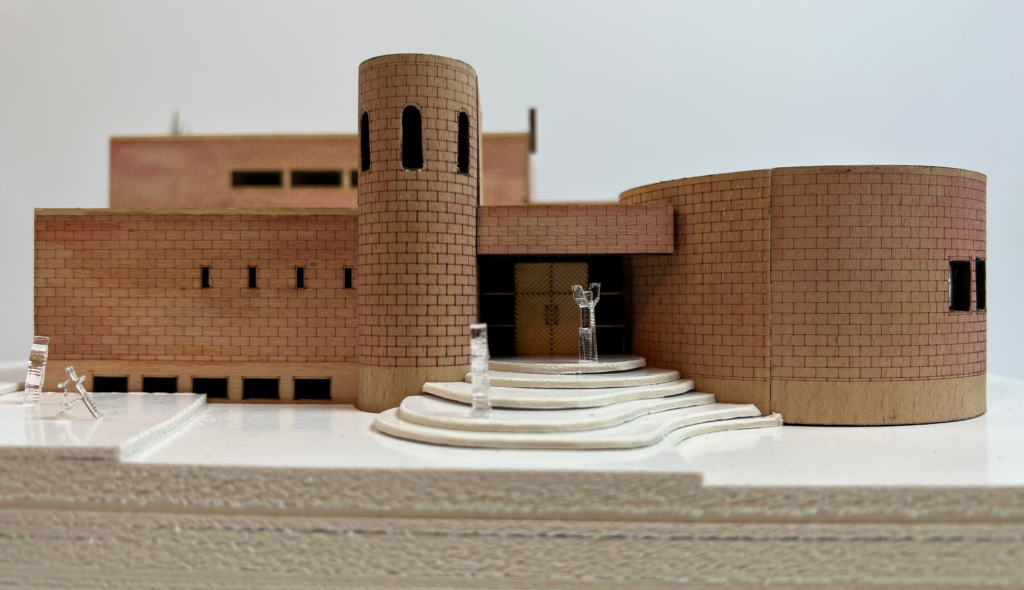
The main model shows the buildings form and the relation between its geometric volumes. It is situated upon a small hill surrounded by lower vegetation. For the church hall and the adjacent congregation room, you can lift the roof and experience the interior space. Here the beams of the roof are shown together with the foldable doors, benches and the altar.
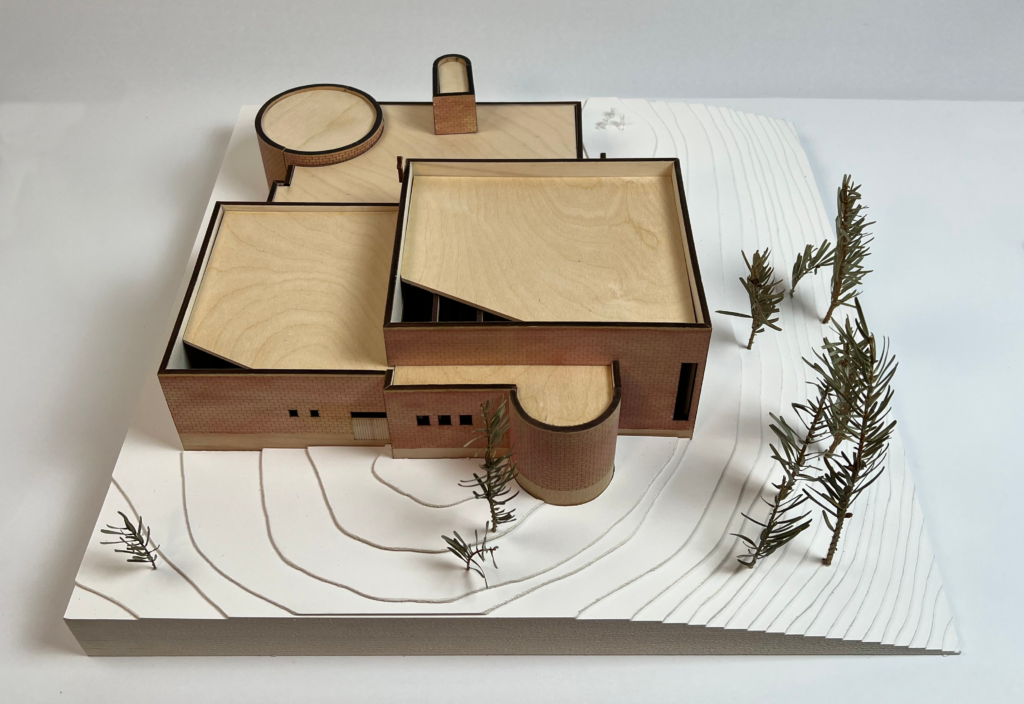
Since Nanset church is built as an Arbeidskirke, the aim was to represent this through the acrylic people in the model. While the decision of opening up the church hall and the congregation room is both to investigate the space and symbolize the meeting between the people and the church.
