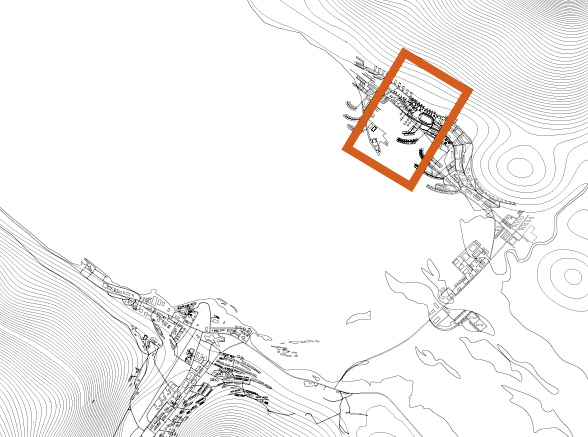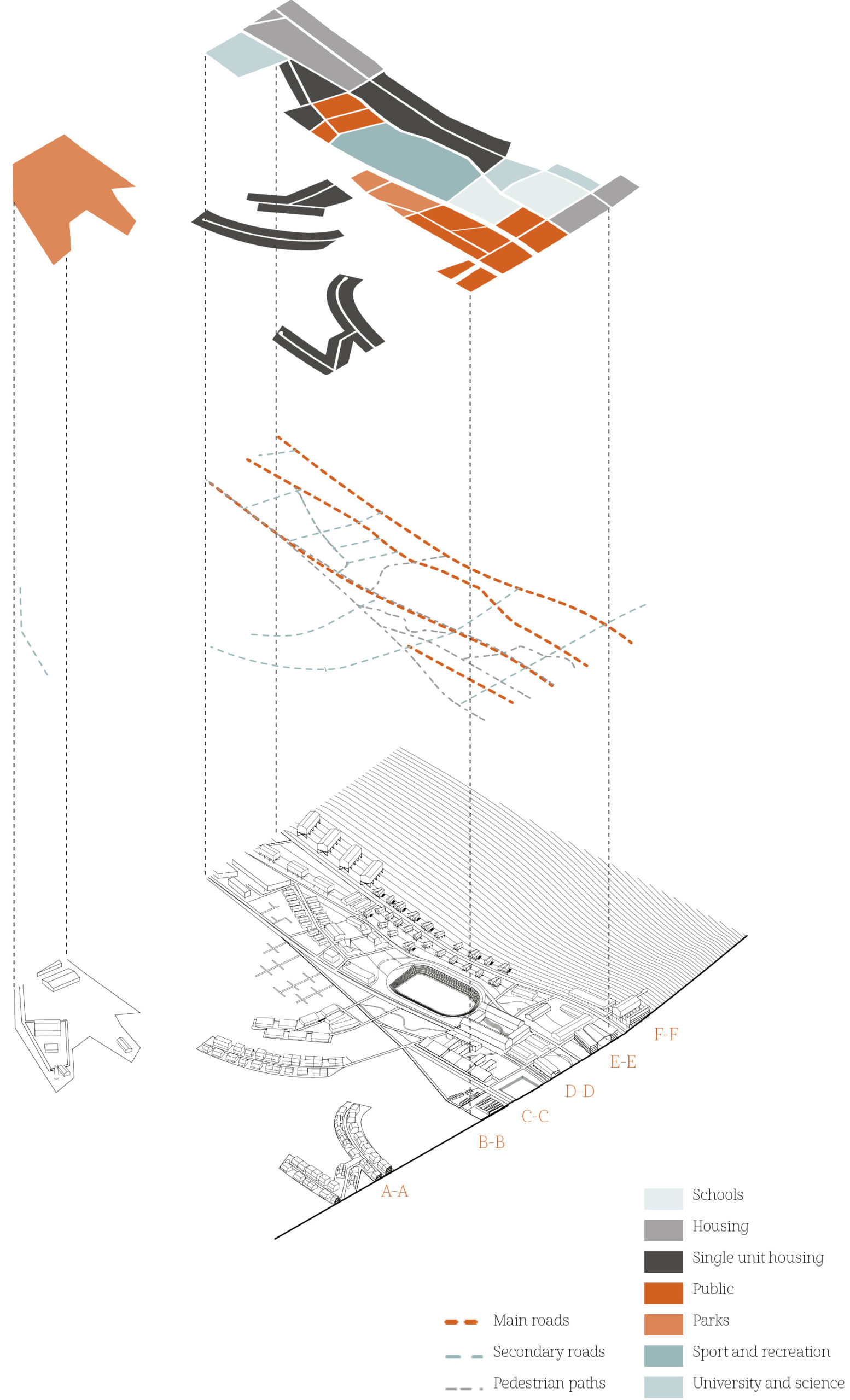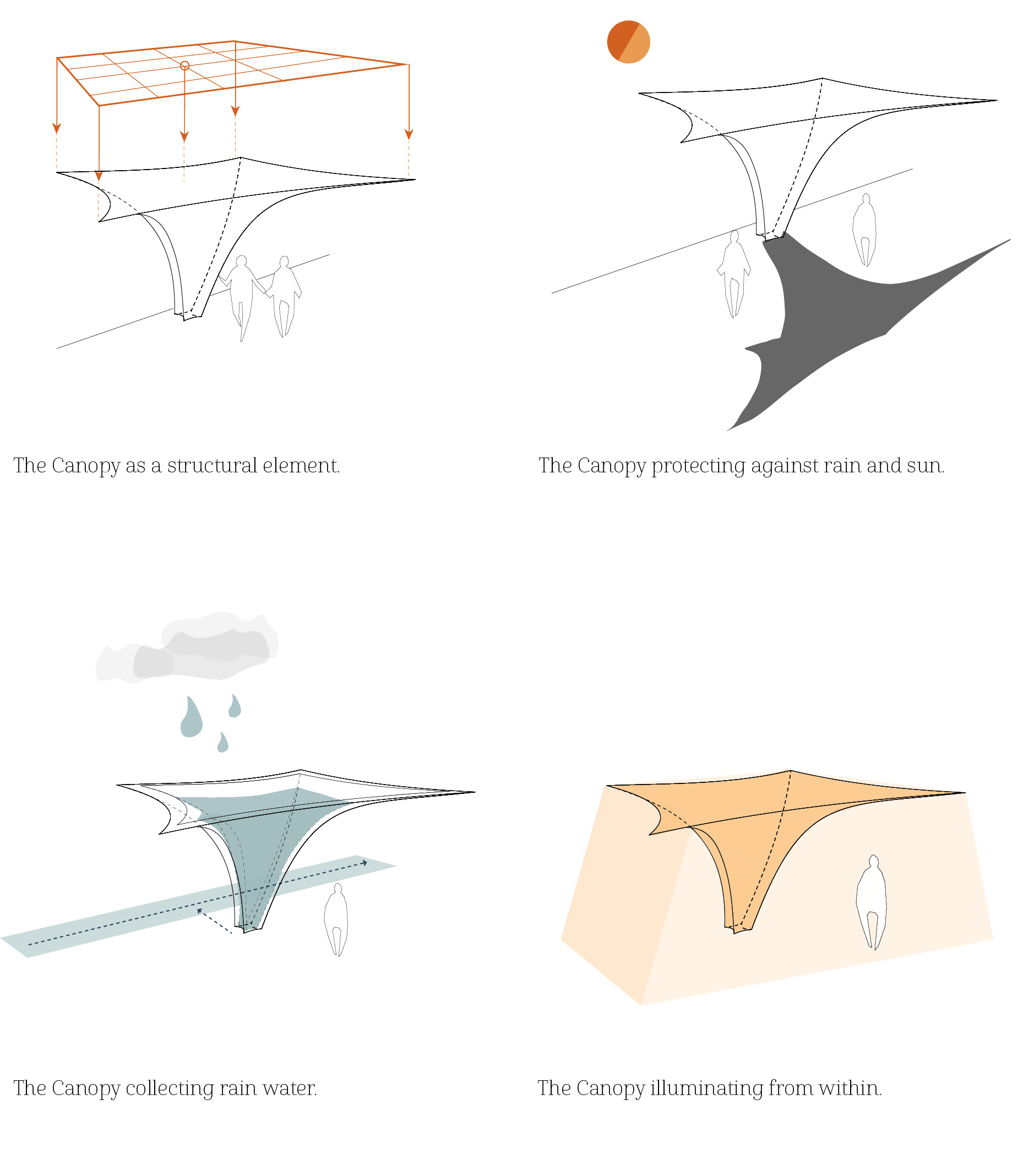The Area of Investigation
The design systems are applied to one specific part of the new settlement. The area in which these solutions are shown is presented in an axonometric drawing. Here the over-all city layout is shown in more detail. The planning shows three main traffic routes, a secondary grid and walkways. The axo outline creates a long stretched section which can show the overall structure of what the streets look like.


Sections






The Canopy
The Canopy occurs in several places in the city and is a multifunctional object that incorporates the factors of day and night, increased precipitation, snow builds as well as being incorporated into a flooding system.
The Canopy provides year-around shelter from precipitation due to its umbrella-like design; the same feature also provides shaded areas from the never-ending sun in the summer periods. It acts as a structural element in some public buildings and is used as a structural base for additional buildings made from snow in the winter months. Rainwater is collected from the top of the structure and is directed to rainwater channels which run alongside streets in the city grid. The structure acts as an illumination light source, which gathers energy from the sun in the summer, to release it as an illuminative glow in the dark winter.
