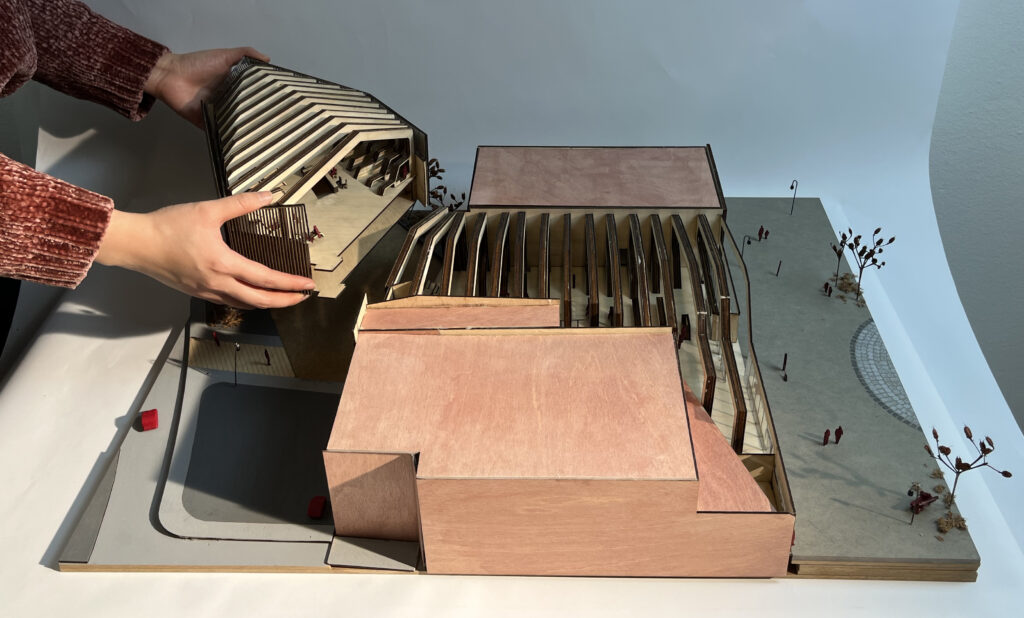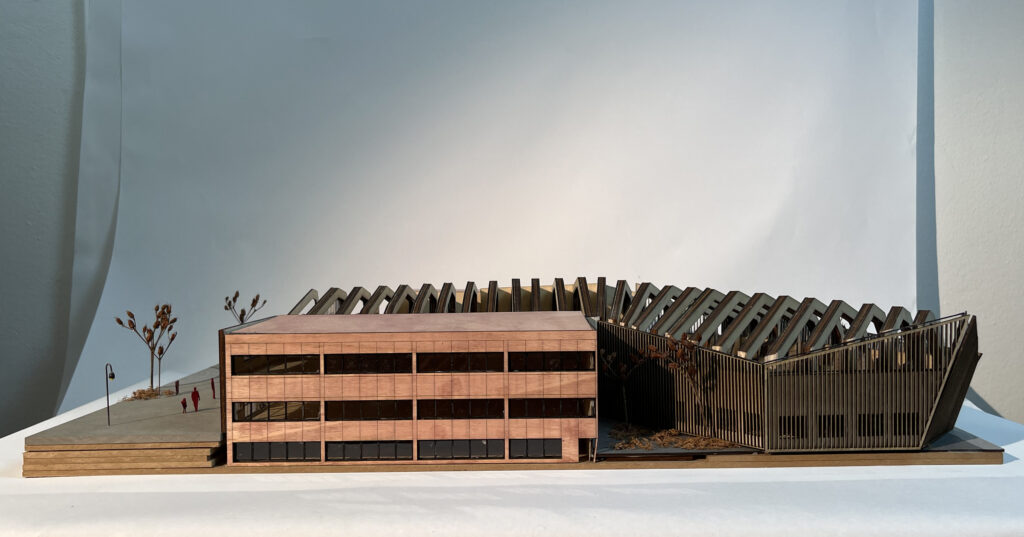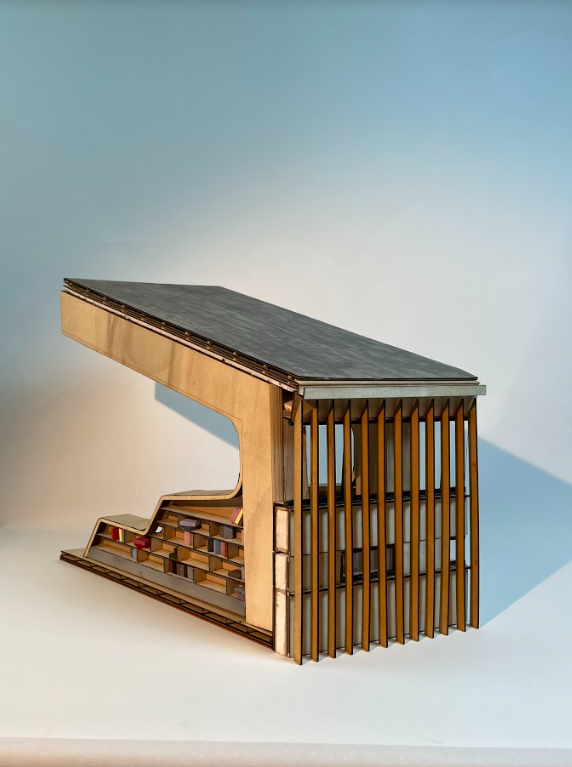GROUP 5: Ziyue Chen, Yirong Li, Johanna Pettersson, Louisa Roth, Karolina Wäli
Vennesla Library, in Vennesla, Norway by Helen & Hard.
After winning the competition for the new library of Vennesla the building was completed in 2011. The goal was to draw more people into the library and become an inviting place for meeting. The library simultaneously works as a cultural and social hub that arrange various cultural events. The project exemplifies some of the key characteristics of the 21-century public library. The open floor plan, the combination of library- café and other public functions.
The building is located in the heart of Vennesla by the town square and is an important meeting spot in the area. The project was a part of the relocation of the town center in the city. In direct connection to the plot there was to old existing public buildings, an adult learning center and a community center/cinema. The new library infill the space between and become the link between the two old buildings which today works as one.
This building is mainly built of wood, and is a low-energy building. There are 27 ribs in prefabricated glue-laminated timber, all of them with different shapes and angles which span like arches over the main level. The ribs support and form the geometry of the roof. The ribs are constructed as a box and contain technical infrastructure inside. The ribs are multifunctional and furniture such as shelves and sitting benches are integrated in the ribs.
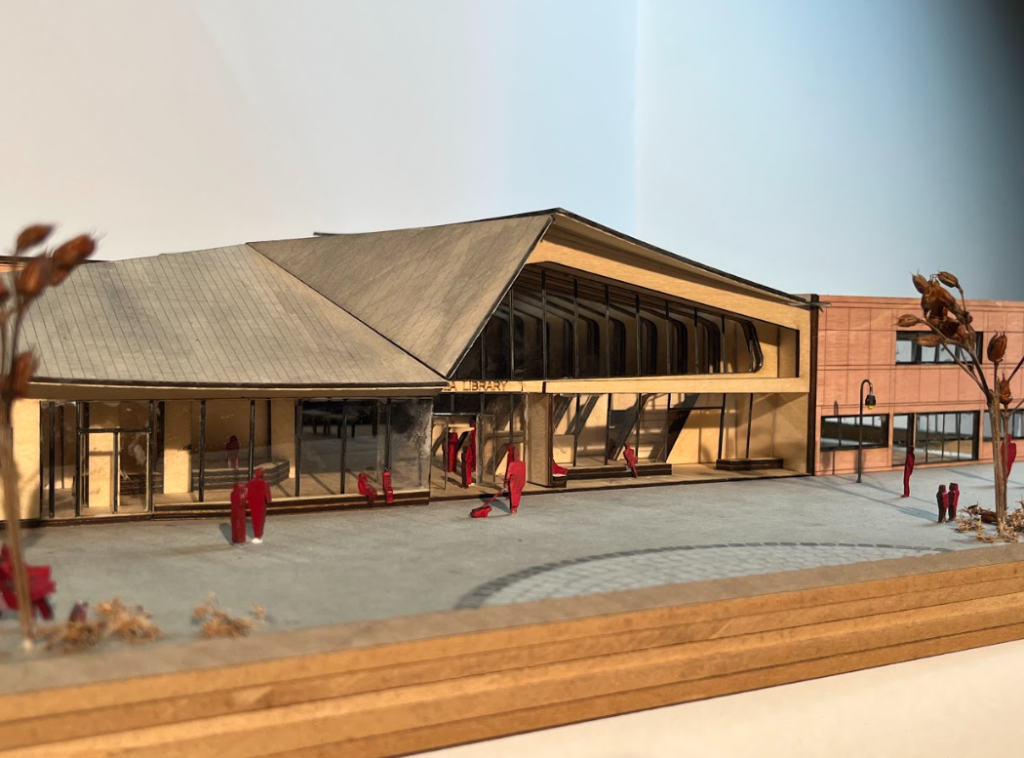
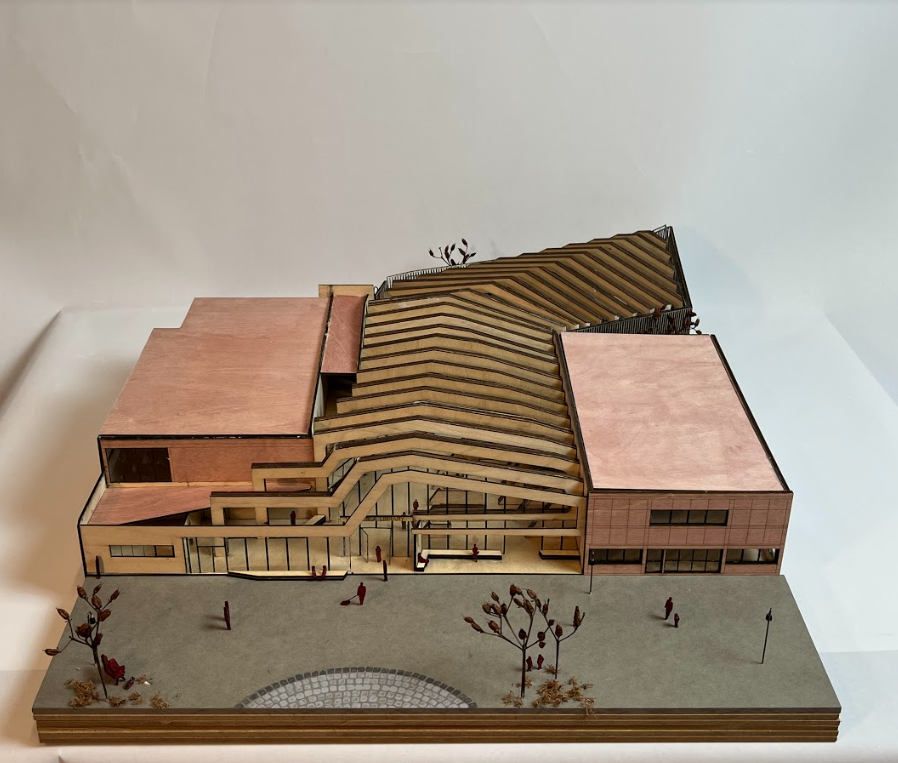
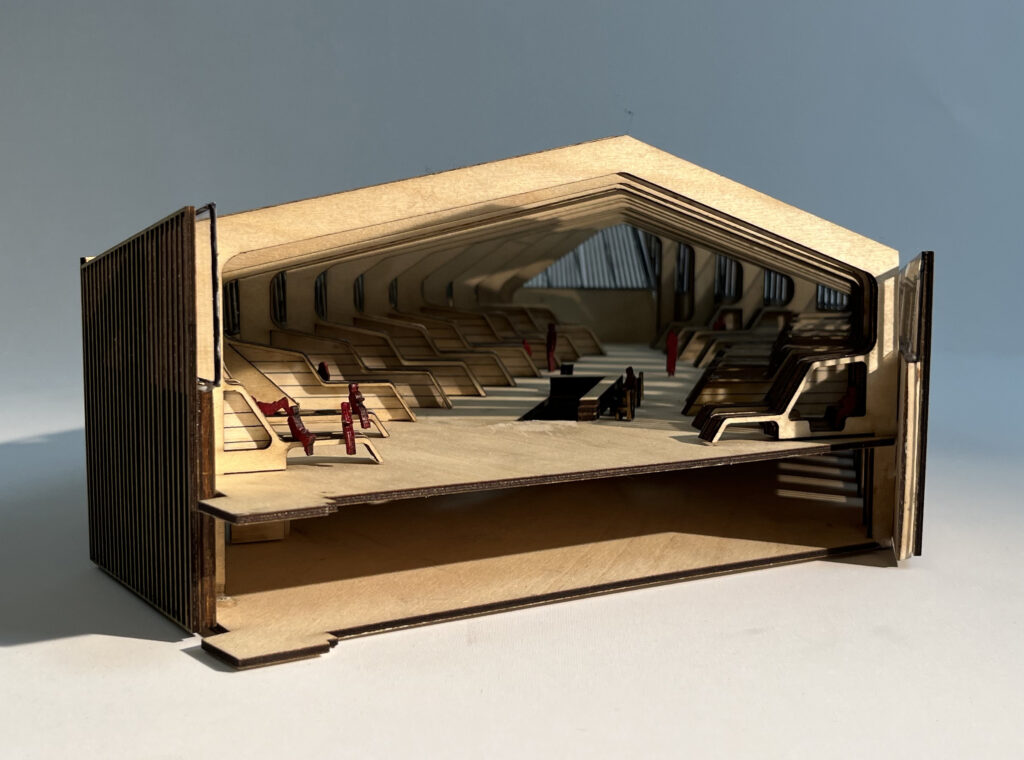
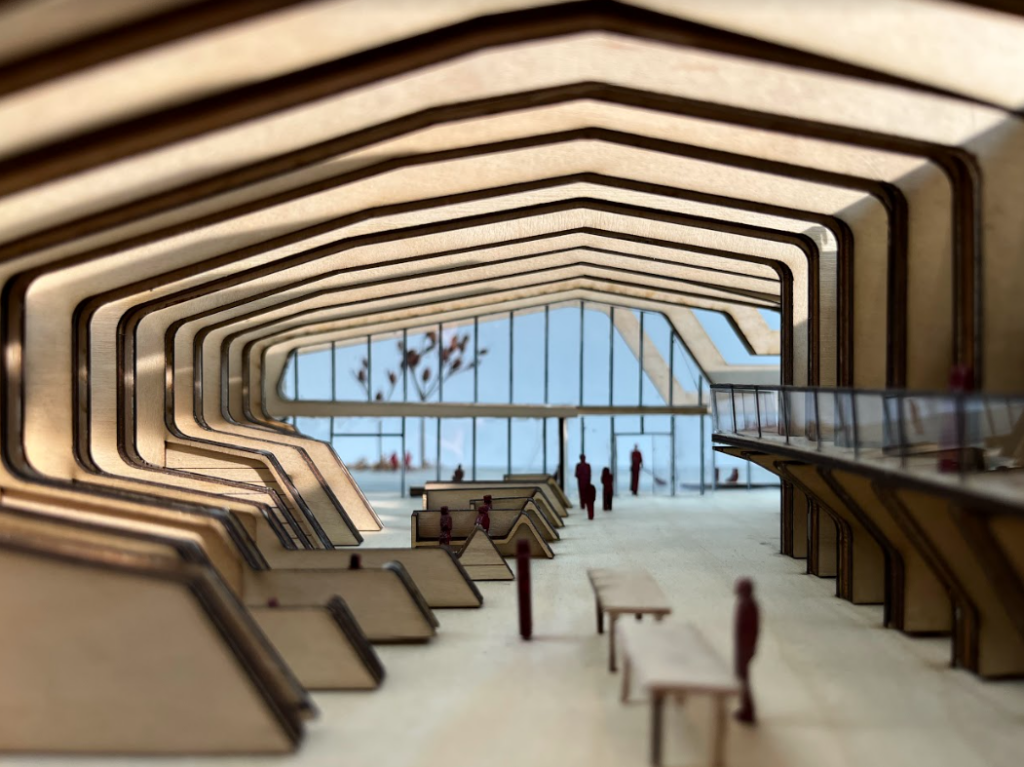
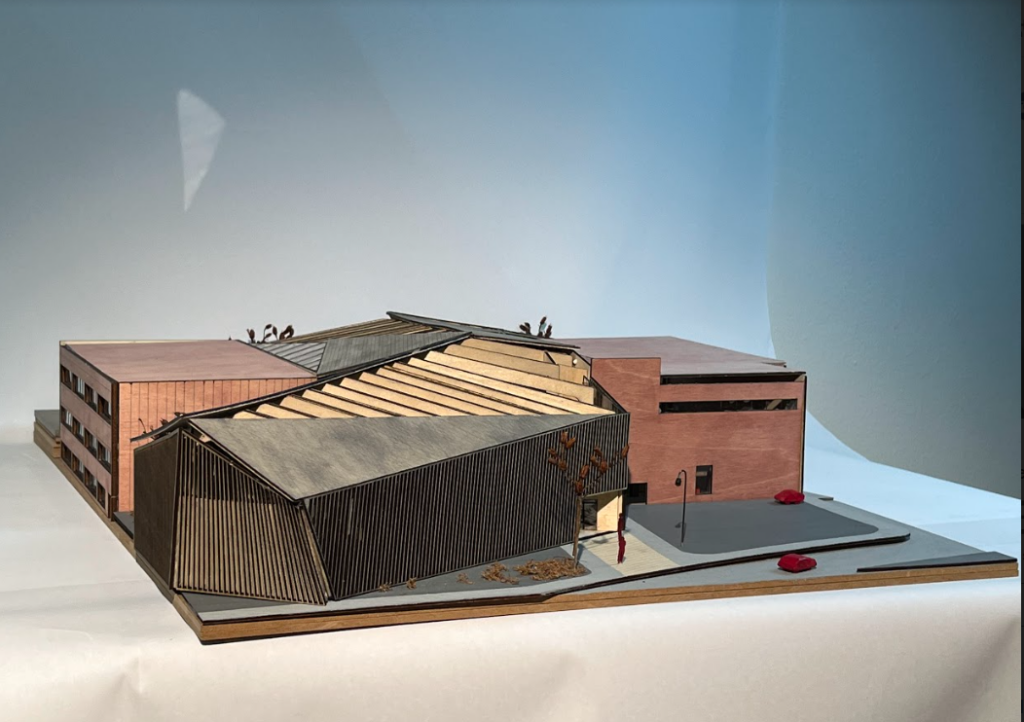
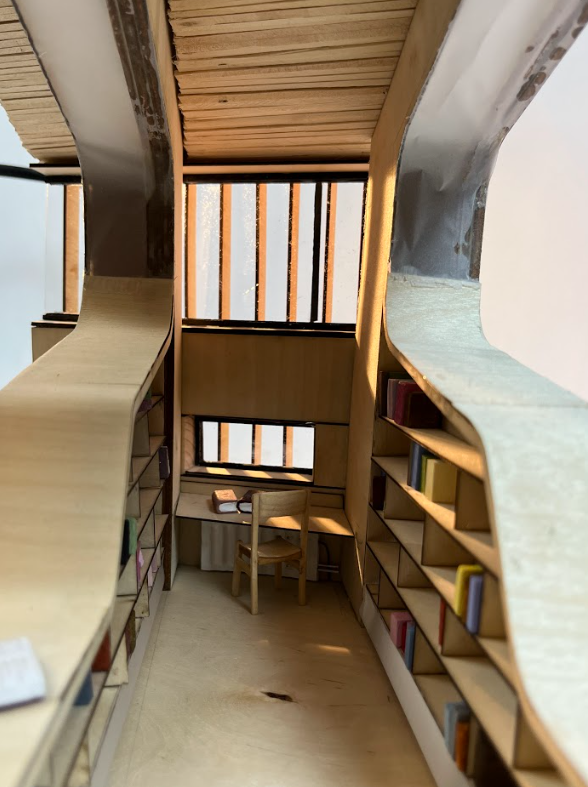
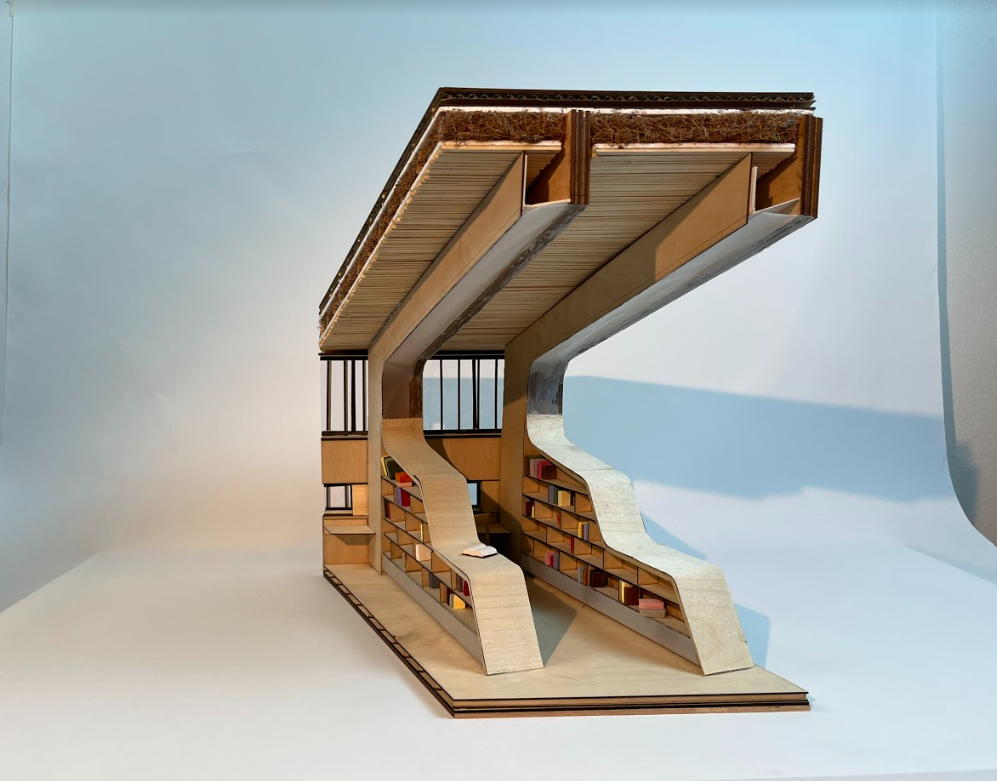
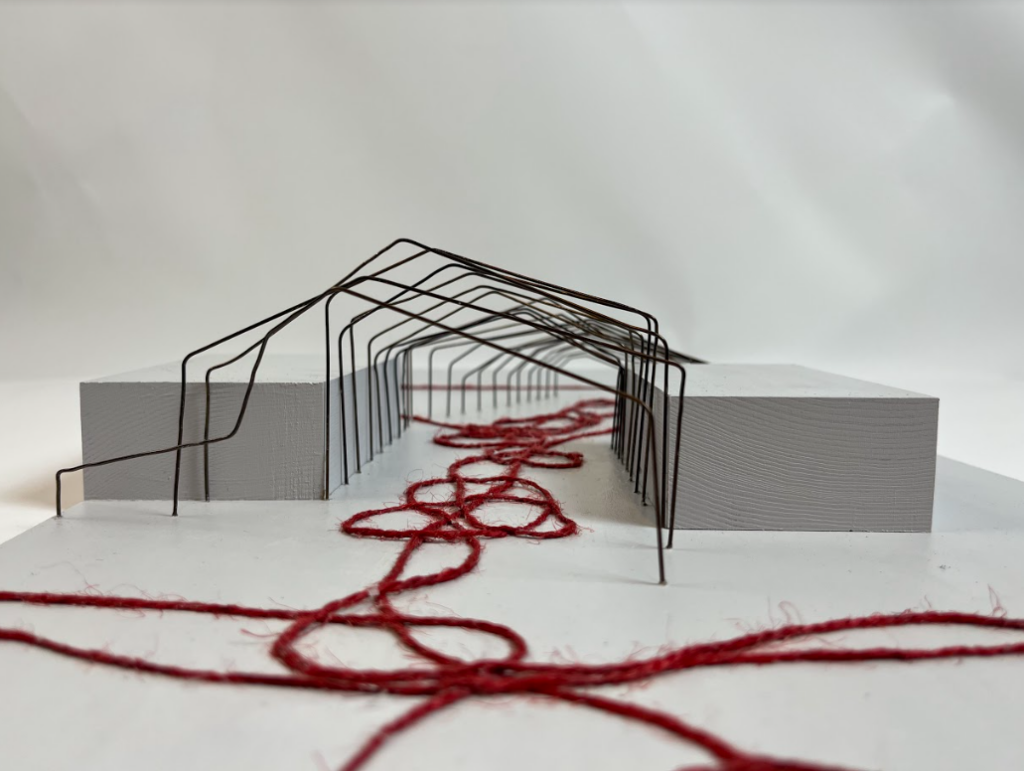
Regarding the conceptual model, we hope to reflect the 6 key words of this project.
Connection-Contrast-Structure-Movement-Community-Transparency
