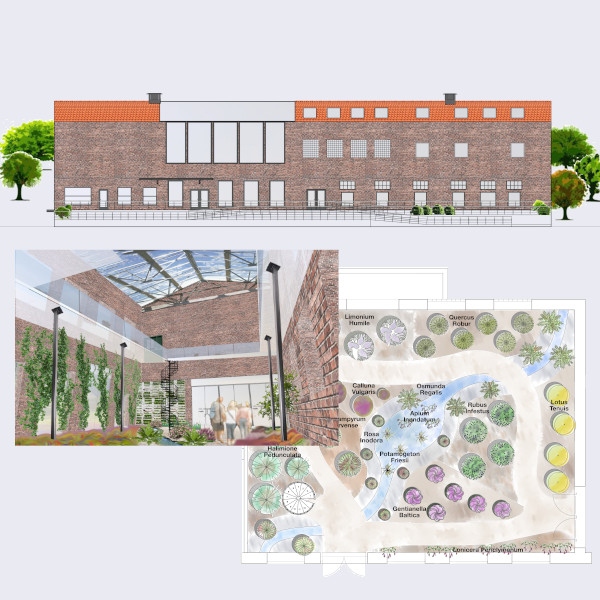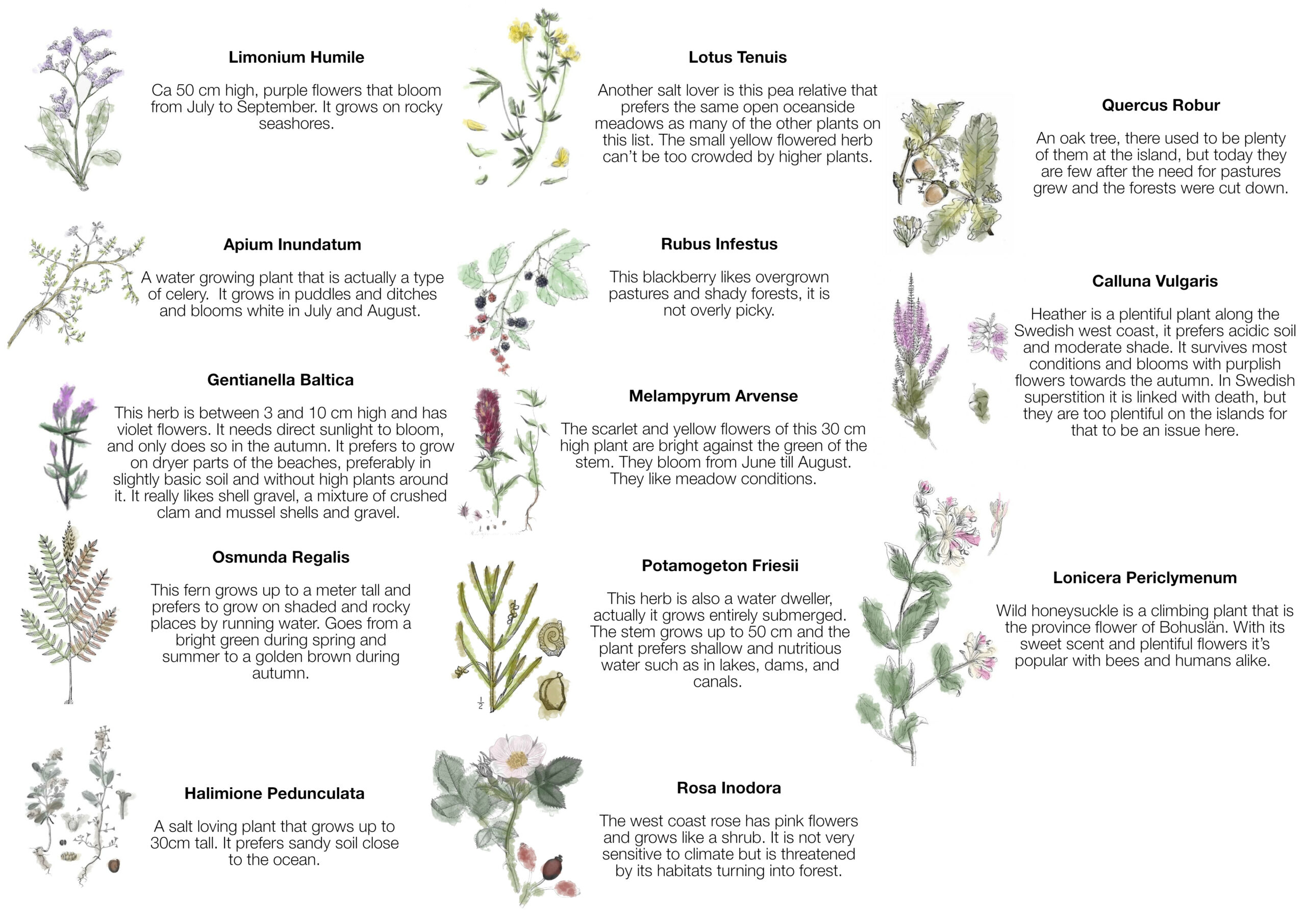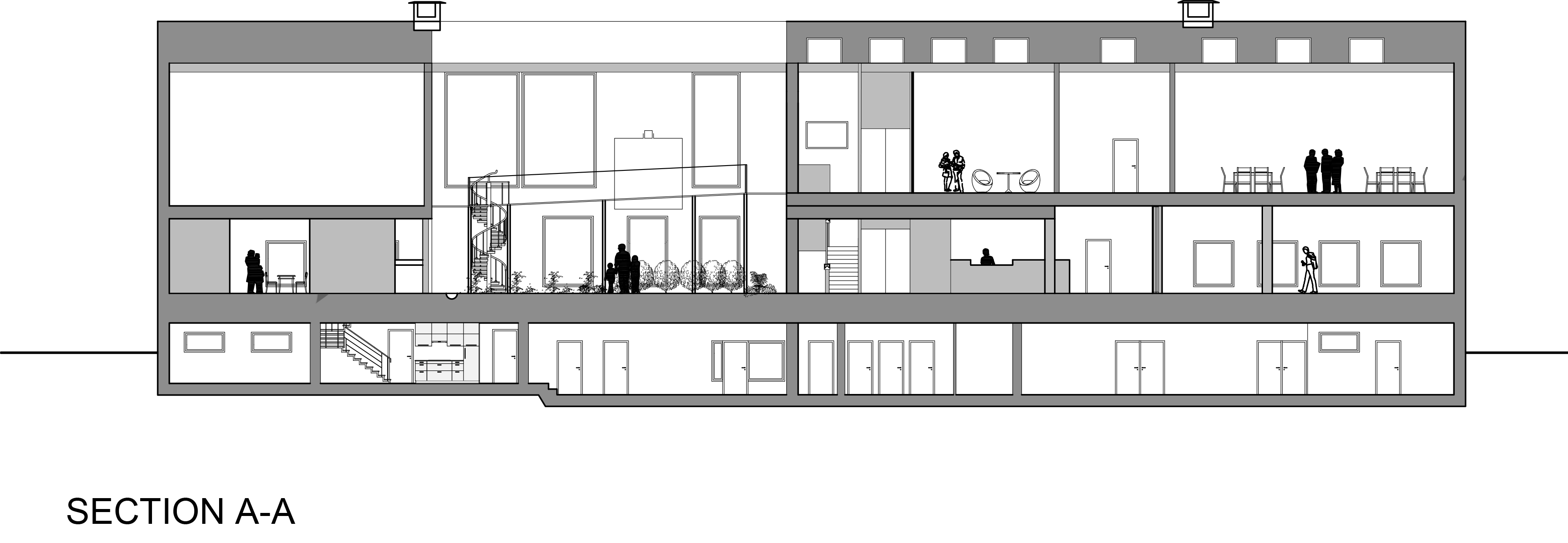project by: Kajsa Engelbrektsson
keywords: Biodiversity, Education, Conservation, Community,
The building has a history spanning over 80 years and has undergone several transformations since. Two buildings became one, rooms changed use and the surroundings were modified to work with the current program. In this project, I’m continuing this tradition of adapting and overcoming. When the building now is maybe not used to its fullest potential, and maybe it can never be unless it is turned back into a dairy again, this program is something that is beneficial to the island and the surrounding area in general.

The situation of the property is ideal on the island, as a central point easily accessible from every angle and being just off one of the main roads.
My program is mainly a garden and conservation center with a winter garden and sapling greenhouse for the growing of endangered plants that can be planted out in the wild when they’re big enough, as well as a shop, exhibition room, and classrooms for people to learn about plant conservation and to buy local flora for their own garden. Apart from the garden center there is also a bakery and café for people to enjoy when visiting, as well as the secondhand shop that has only moved out into the old garage.
The biggest change made to the building is the creation of the winter garden that opens the house up both on the out- and inside. Also, the removal of the attic is a big process. Making the basement fit for a bakery is quite the challenge, but by draining around the building and leading any stormwater to a basin on the back of the house where it is later pumped up to create an indoor stream through the garden and a pond on the front (from where the water is then lead under the road and to the natural stream on the other side of the field).

My design is for a building that gives the people of Orust, and Bohuslän, tools to improve and preserve their local flora and biodiversity. Loss of biodiversity is one of the most pressing issues of our time, and invasive species is a growing (pun intended) problem.
Having the resources to know what plants to include and which to avoid in order to promote the local flora and wildlife is important for anyone that wants to plant a garden. To have a place where you know all the plants you buy are perfect for the local climate, and where you can take a class in caring for them, and have all the information you need in their cultivation is very convenient.

In the basement of the building there is the bakery with its staff room and plenty of storage, all technical rooms and toilets for staff and customers.
On the ground floor is the main program of the wintergarden and sapling greenhouse as well as the café and shop where customers can buy local plants for their own gardens and books and tools for cultivating them.
The upper floor contains classrooms for workshops and lectures on gardening, flower arrangements, landscape design, useable plants, fruit preservation, or anything else related to the center. There are also exhibition areas for any artist or photographer that want to display their artwork. all this surrounds the upper part of the winter garden that consists of a glass bridge around the garden so you can see its beauty from above.
The attic has been entirely removed to give that extra height, and part of the roof has been removed to let all available light into the garden. Several skylights have also been placed to amplify the daylight in the other rooms as well.
The secondhand shop that currently resides in the building will get its own space in the garage on the premises.

last edited January 2022 – By Elke Miedema