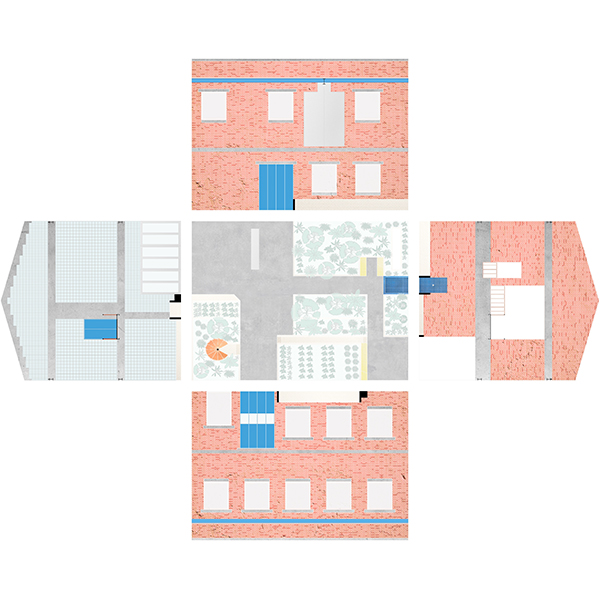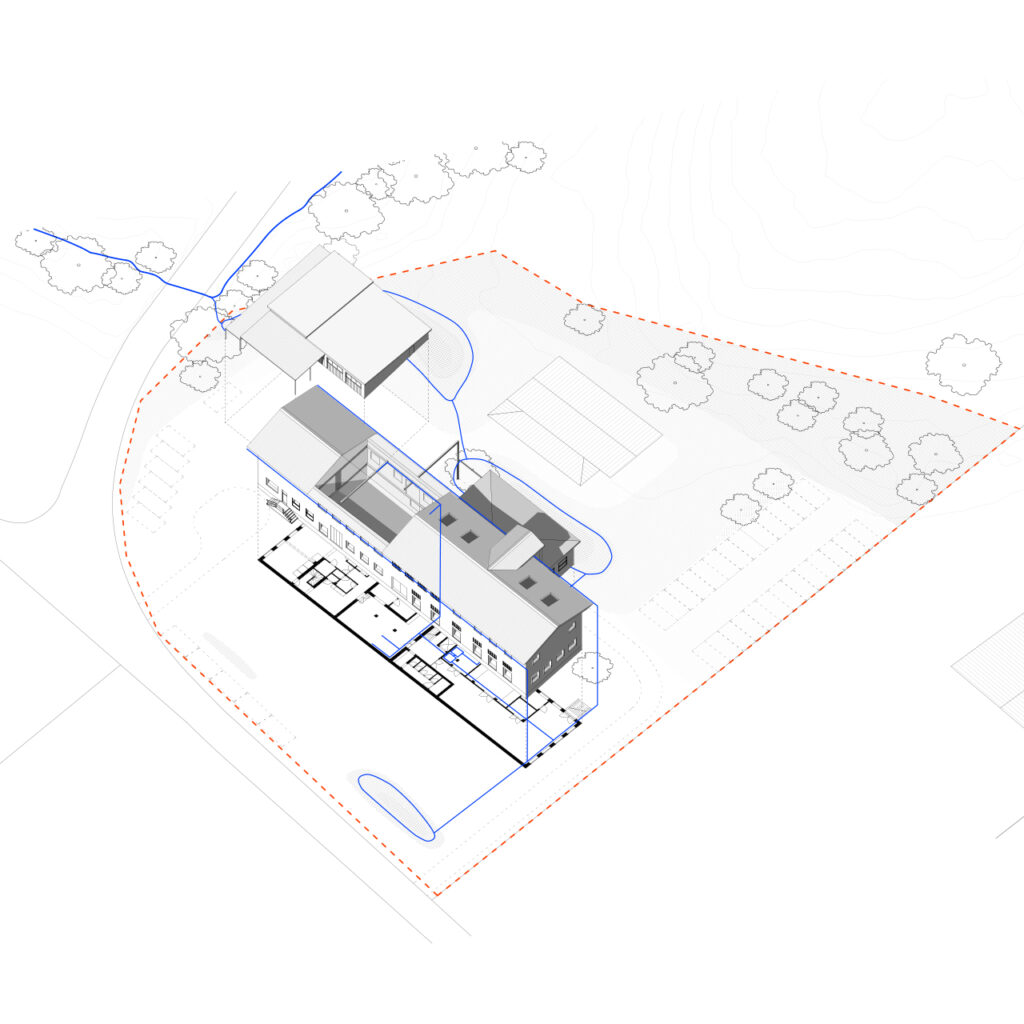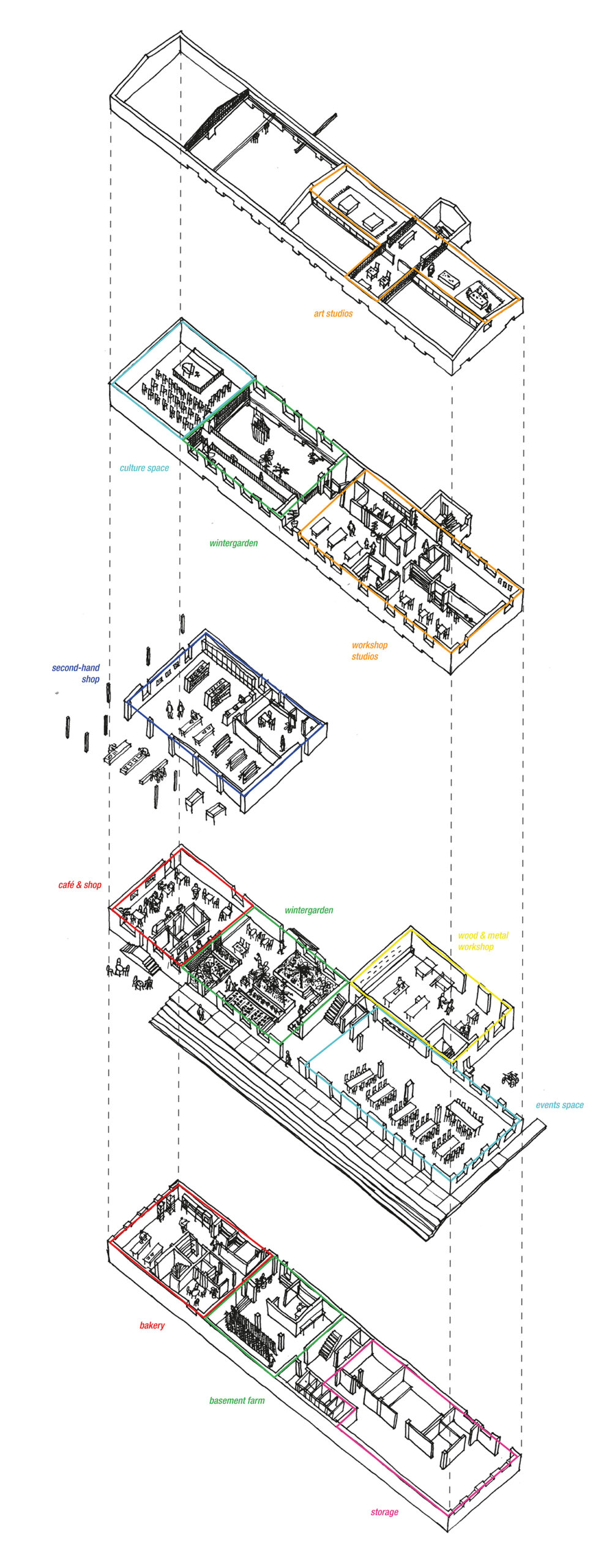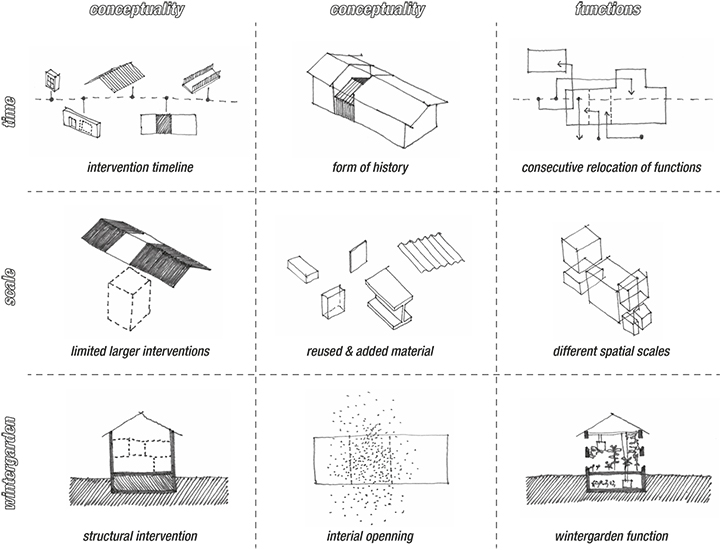project by: Ondřej Zgraja

keywords: Rural Programme, Communal, Re-use, Timeline
The Orust Mejeri industrial building stopped serving its original purpose decades ago. Since its completion, it has been remodelled several times and undergone functional changes. The aim of this project is to find a new program for the building with respect to the existing structure.
The site is more-less isolated, but it lies just by the main road through the island. Most people only drive by without even noticing the building and without an intention to make a stop here. The challenges of the site are, in my opinion, connected to the subject of the rural environment. There are three aspects of promoting a viable rural program:
- development of local activity hubs
- creation of local supply chains
- enhancement of educational and cultural uses
There are two main values of the current building: the users and historical memory. The aspiration is to protect these values and develop them further. With the close connection to the main traffic artery, the building has the potential for the development of a centralized activity hub: Orust Community Centre.
The program of the building includes the current users with a dedicated space for a second-hand shop and a reuse center. In the project I expand the workshop, which would take up almost half of the building and add new functions, such as a bakery with café, cultural and event spaces and a wintergarden with an underground farm. This wintergarden represents the largest intervention into the building structure, other interventions are mostly of smaller scale.
The site is located in the middle of Orust Island. Its central location is its biggest advantage and disadvantage; the distance from the whole island to the site is relatively similar in all directions, however all the large villages lie on the coast, hence the furthest from the site as possible.
The Mejeri industrial building has been built here in order to be accessible from the whole island. Nowadays the main road, which connects the two bridges to mainland runs pass the site. The island is sparsely populated and most inhabitants are concentrated in smaller villages along the coast. There is no large concentration of people in this environment, most of the traffic is done individually and there is a big difference between the summer and winter seasons.
With a lot of people passing by on the main road, one of the aims of this project is to make the building more attractive in its surroundings and more welcoming from the distance. This includes changes in the architecture of the building as well as functional changes.

The current and future users are taken into account and the proposal provides possibilities of realisation in a longer period of time. The functions inside the building will change gradually over time and will be moved around based on their spatial needs.
The largest interventions are connected to the bearing structures, mainly to the wintergarden, and the new insulated roof. Other interventions are usually connected to changes in the functions and adjustment of spaces for these functions. In the project most of the material should be re-used from the existing structure or replaced in case of damage.

New windows and the roof are needed for better insulation and the interior environment. For heating excessive heat from the bakery could be used, mainly for the café or the smaller studios, where heating is most needed. Water management is also included in the project, where rainwater is collected in the outside reservoirs and later used for irrigation and the wastewater (where possible) goes through natural sewage treatment ponds to the brook.

last edited January 2022 – By Elke Miedema