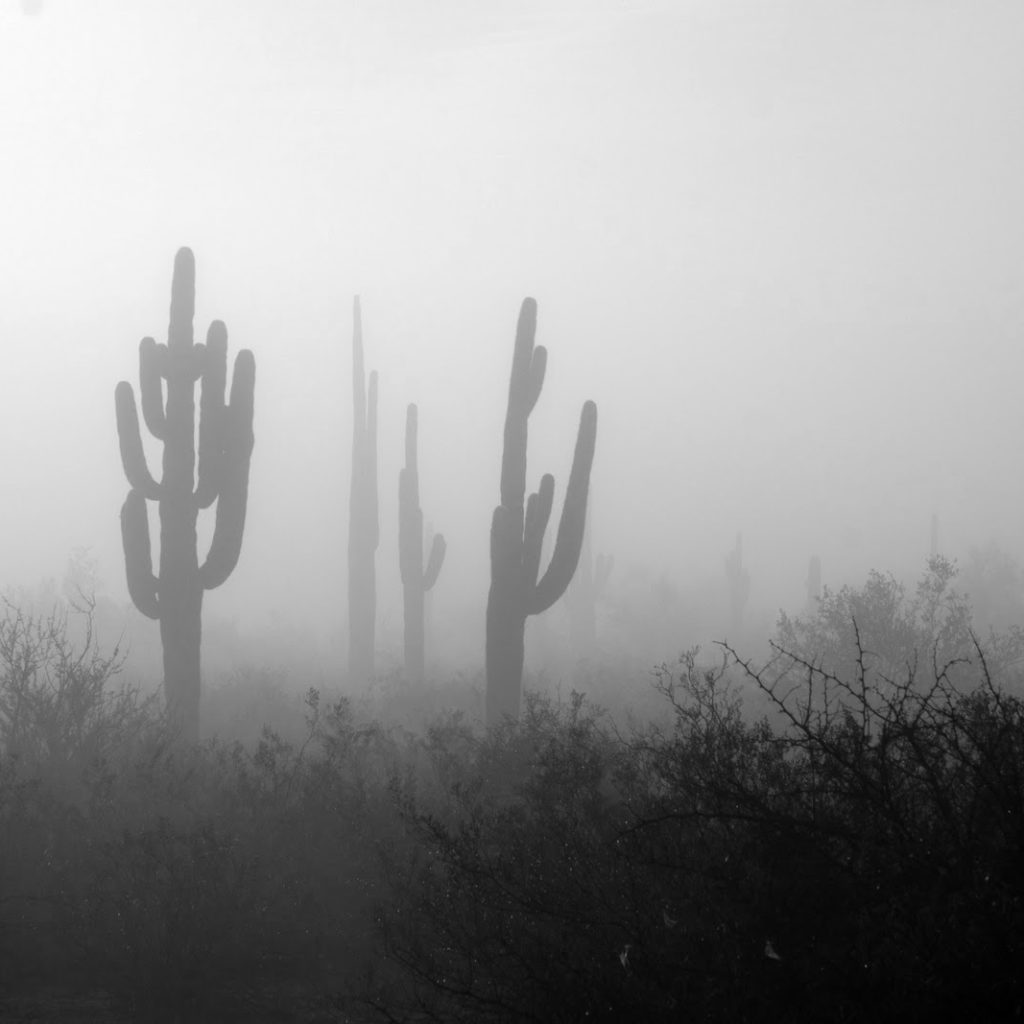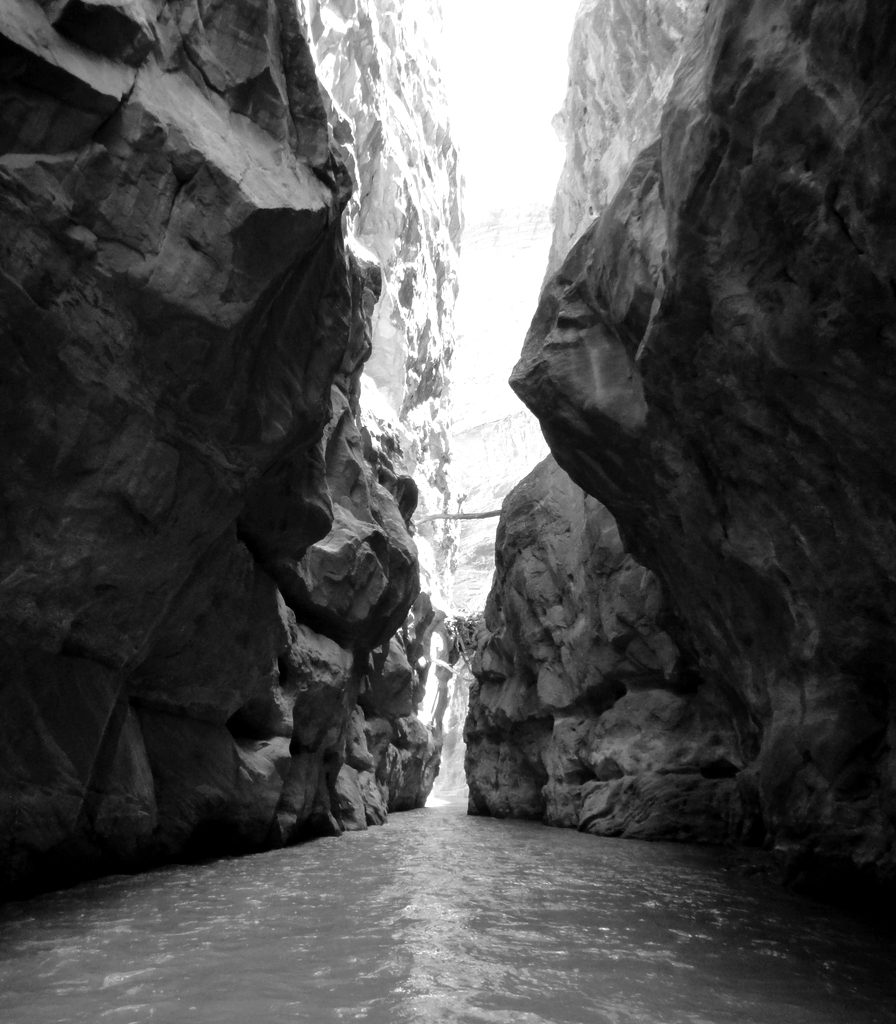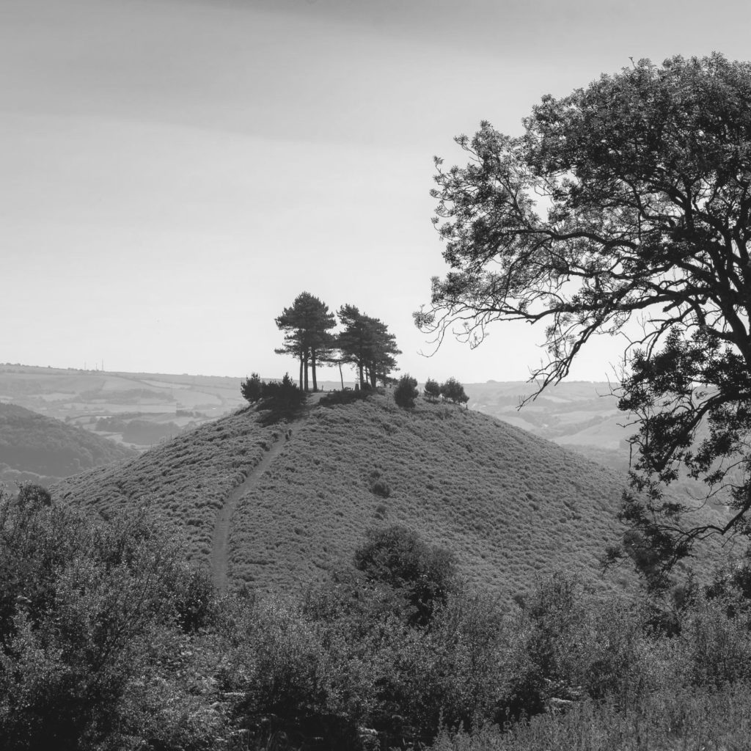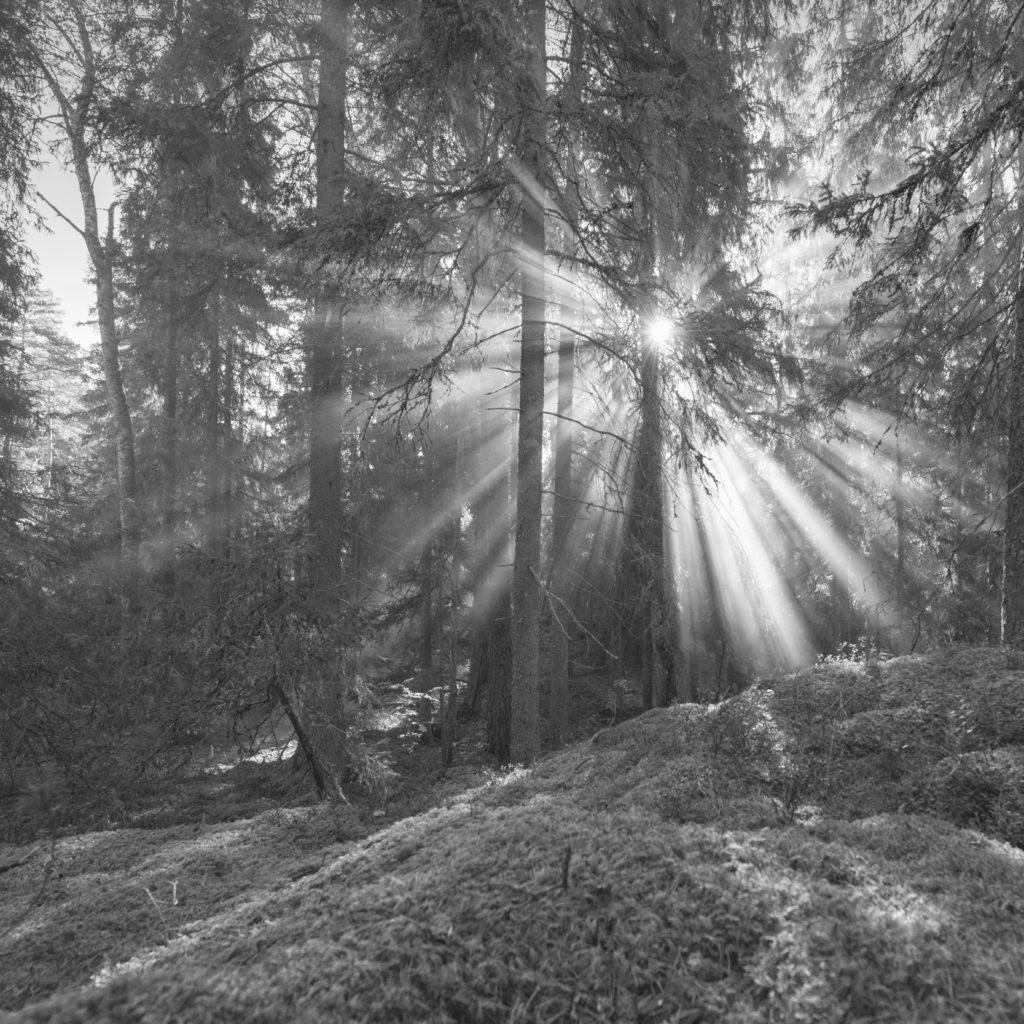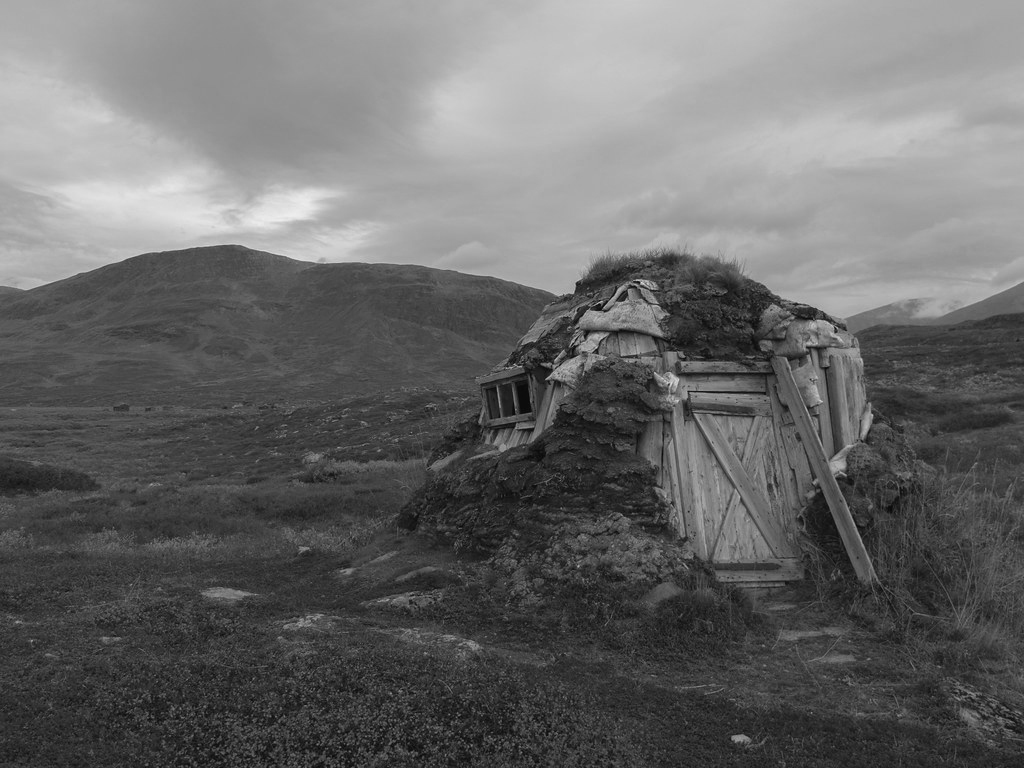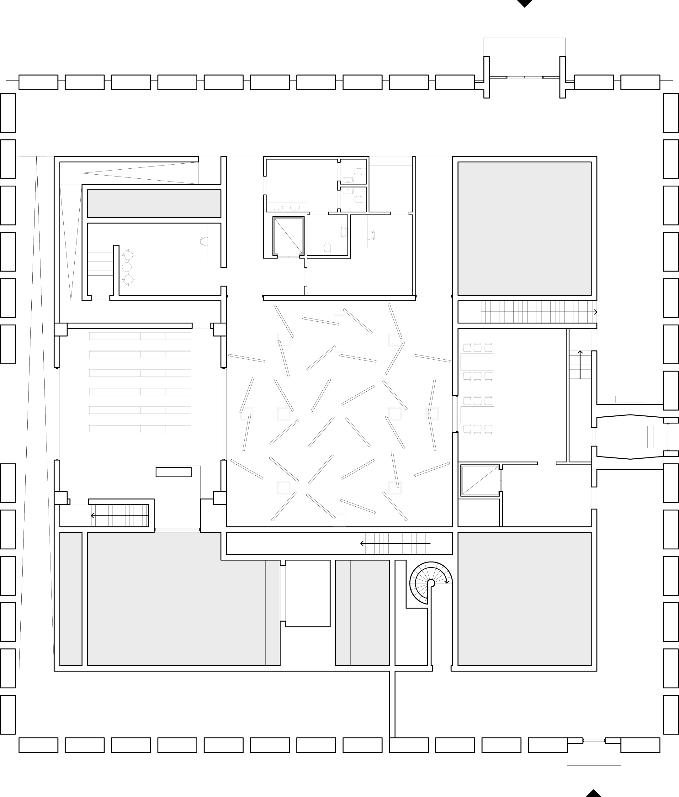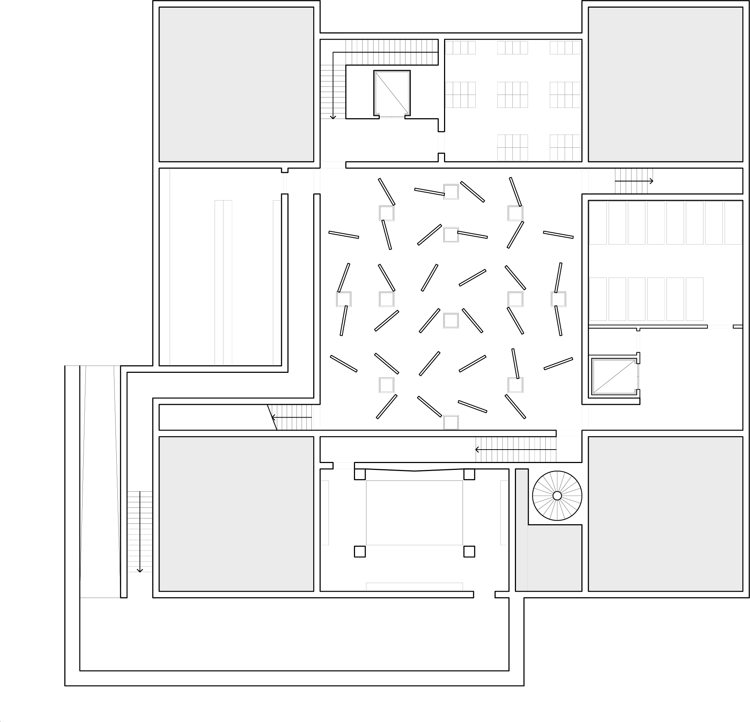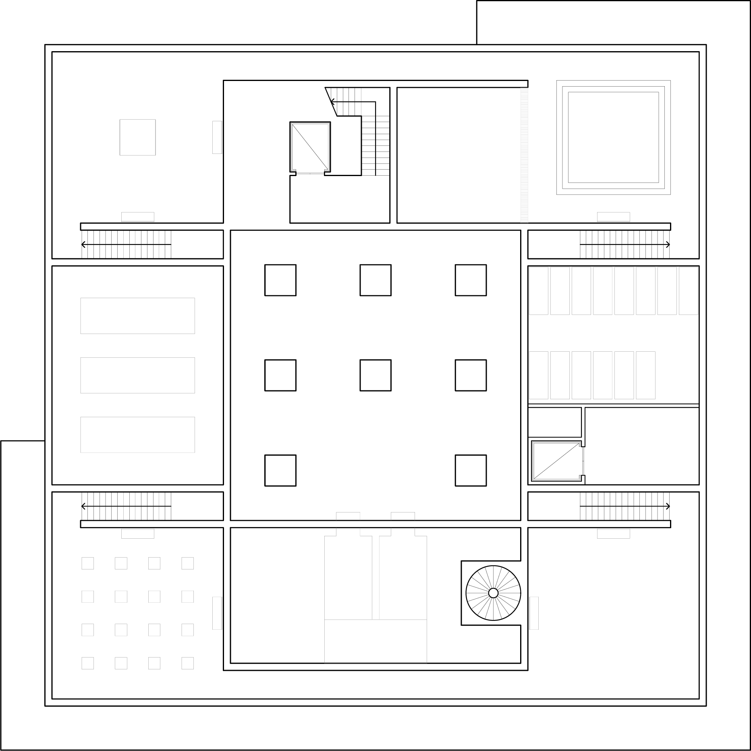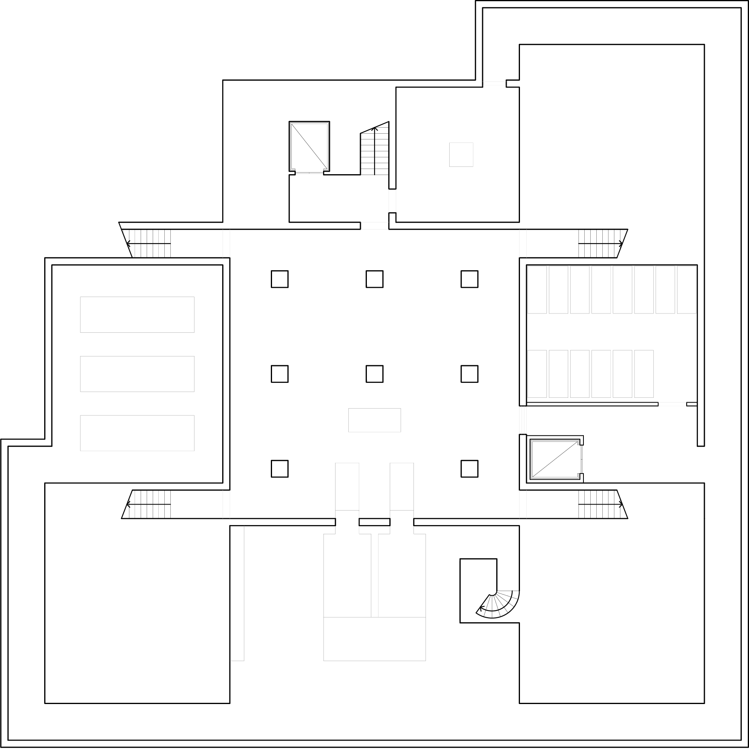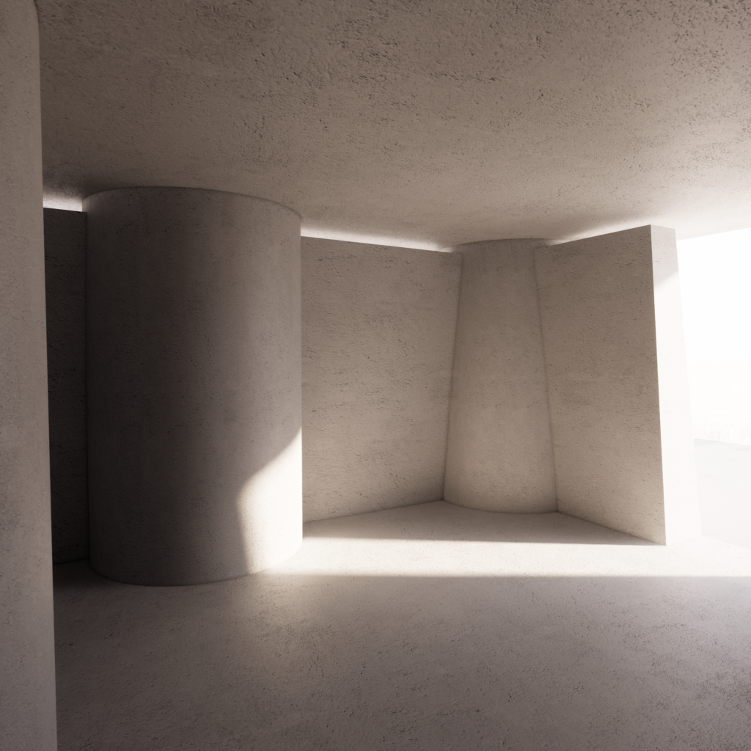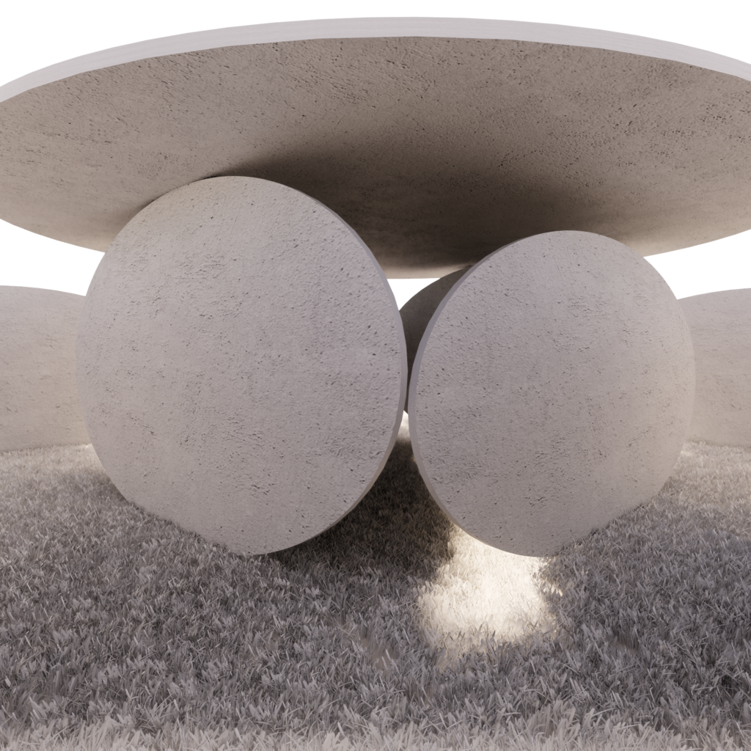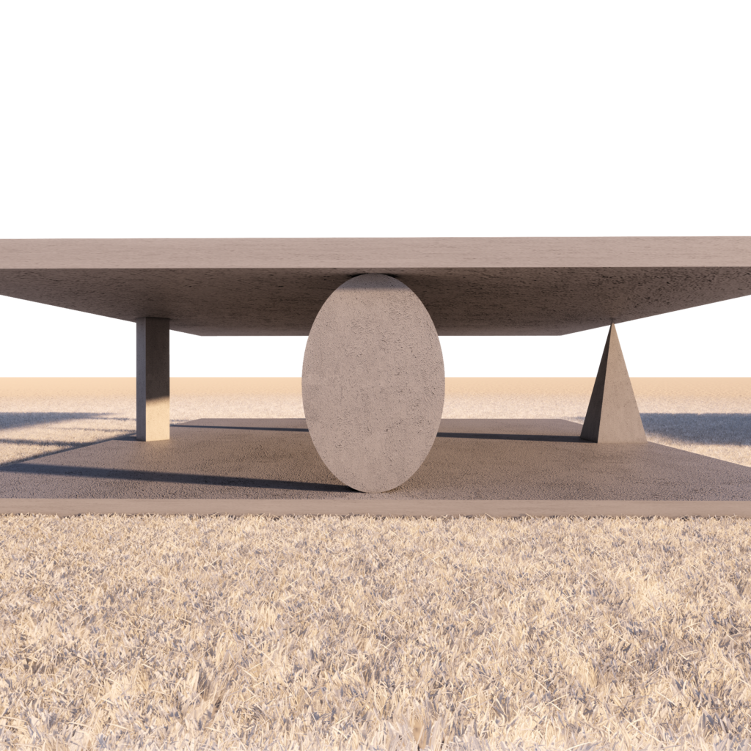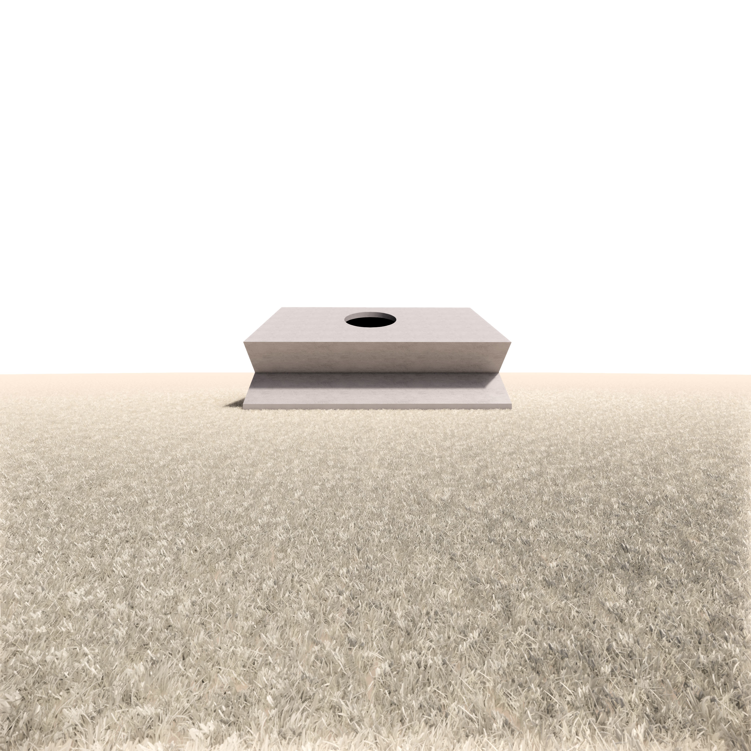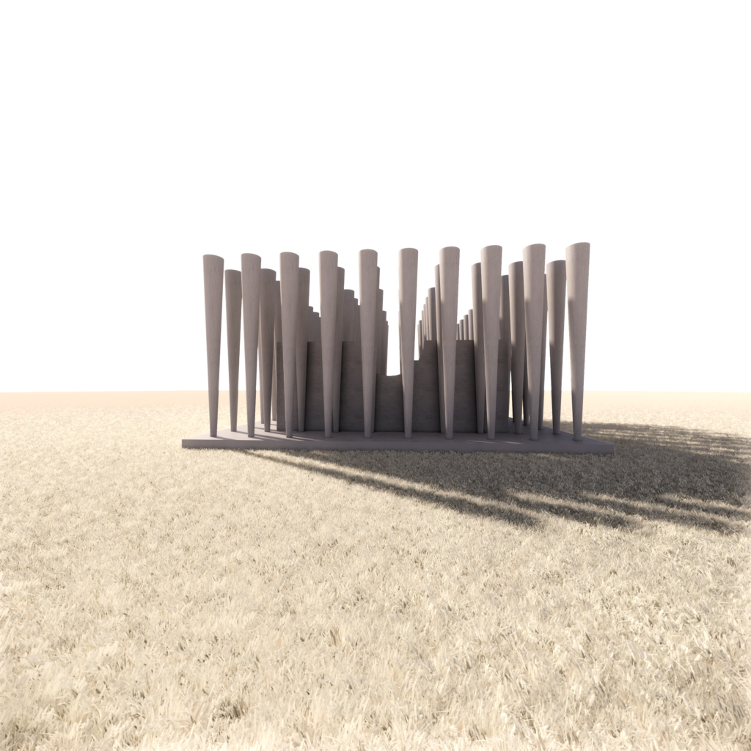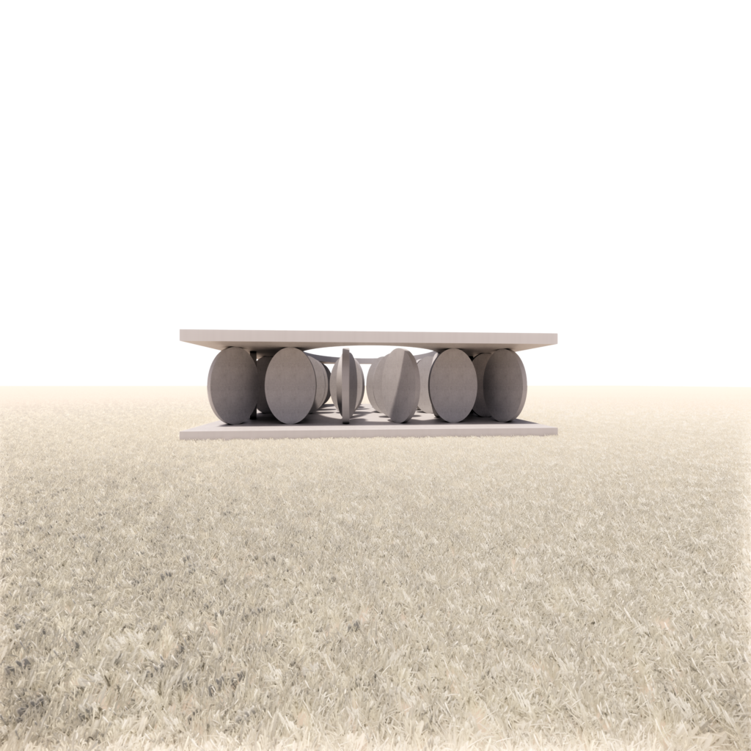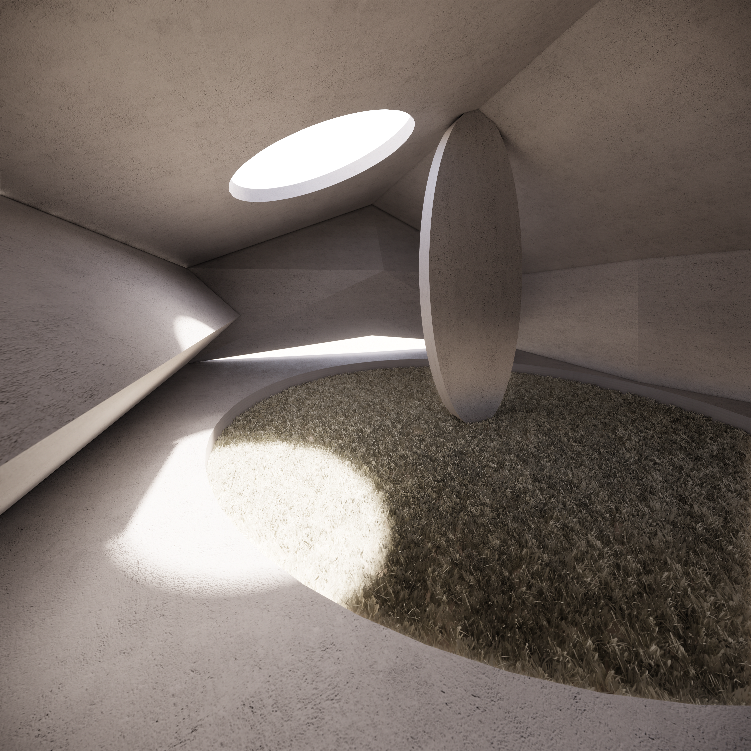Constructing the poetic image
The crematory as a study in existential architectural form
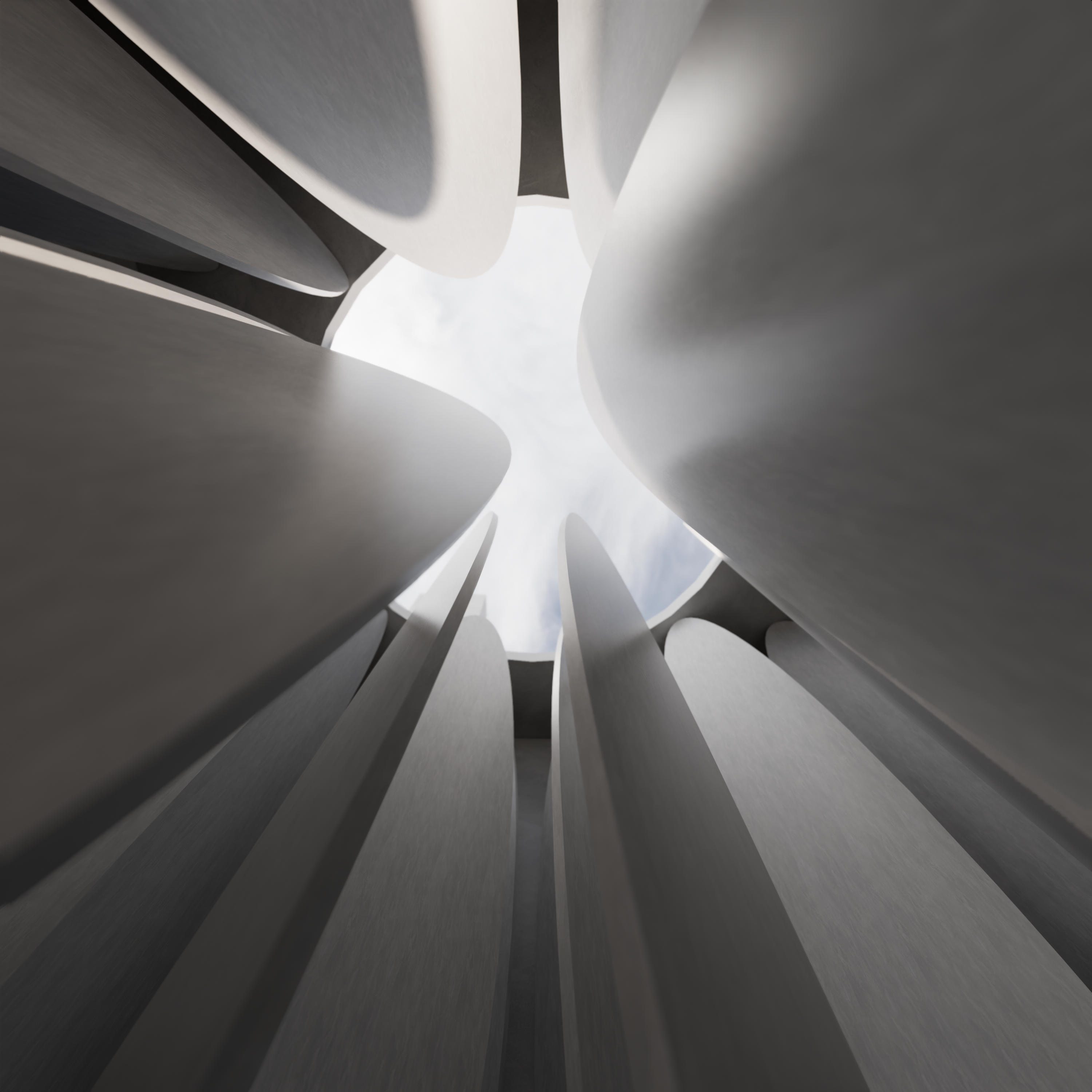
A poetic experience is often understood as something subjective and intuitive, still many would find inherent poetic qualities in the vast sea, under immense alps and in the miniature world of the forest, without being able to define why. While the subjectivity of the poetic can be true, these images still illustrate that there can be something general in the poetic experience. This work is an exploration of the elusive concept of the poetic and its generality, with the purpose of understanding how space can be universally poetic.
In this work, the poetic is defined as something that metaphysically creates. An internal creation inspiring imagination, dreams, and existential reflections. The title of this project, “constructing the poetic image”, refers to one sort of internal creation, the mental images appearing in a poetic experience. These are images described by the philosopher Gaston Bachelard as a sudden salience on the surface of the psyche. Images which appears in an instant, reverberations of the soul. These images are derived from the inside, from our own being, images that are making us co-creators of the poetic experience.
The desire to understand the poetic and its space was born from the idea of architecture as something with existential meaning. Architecture experienced metaphysically, transcending the concrete physical world. Space with an immediate impact, internalized in those who encounter it, striving to be understood. An architecture that inspires imagination, thoughts, and dreams, bringing forth inherent creativity, and raising questions. Space with the ability to evoke poetic images.
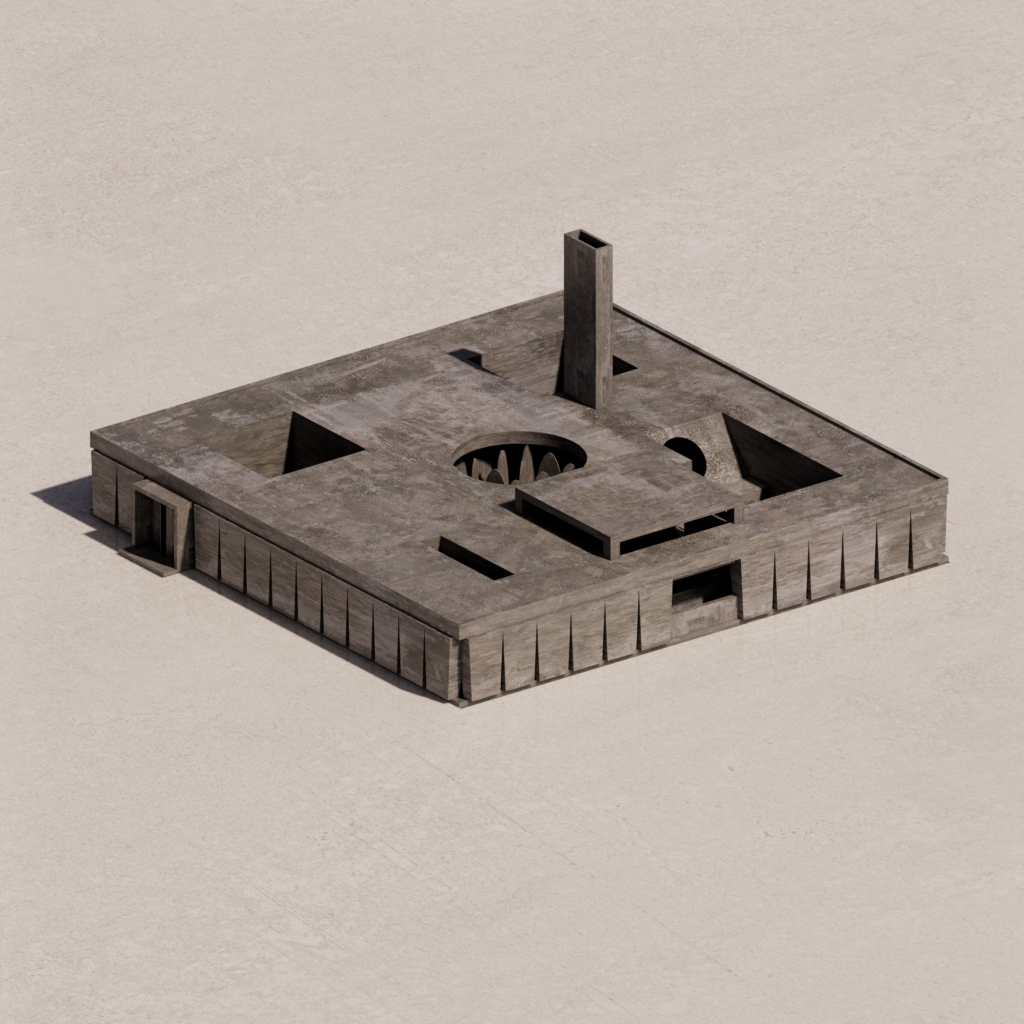
Thesis Question
“How can architectural form, derived from the subjective interpretations of an idea or concept, reach a universal poetic space, enhancing a creative, imaginative, philosophical, or existential state, and could the intensity of this state be changed by how the form is sequenced or combined?”
“How can writing and reasoning make space exist as a poetic image prior to design, and to what degree can a representation or concretization make the poetic image reappear?”
The two parts of the thesis – Method and Design
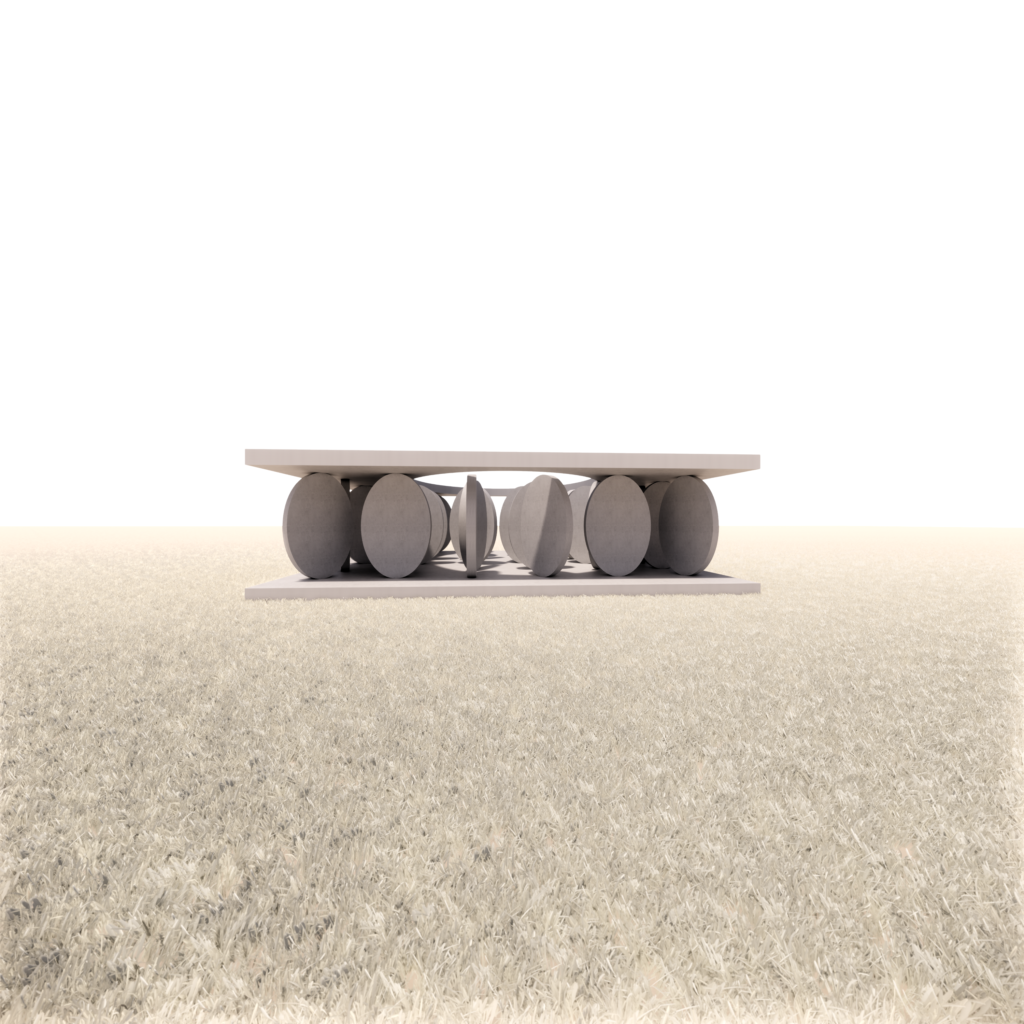
THE METHOD
Exploration and development of a non-conventional, non-rational method for creating poetic space
The method for creating the crematory began with the first draft of a poetic idea, this idea was then deconstructed and intuitively investigated in studies, resulting in six archetypes, descriptions, and formal methods. The idea continued to be defined while the crematory was divided into three parts:
I. Meeting the context
II. Logic and Movement
III. Spaces.
The three parts did not follow a strict order but were instead evolving simultaneously and codependent. The three parts described how the building should meet the context and relate to the site, the spatial sequences and the logic of movement, and the experience of each space.
The parts were written in different descriptory levels to fit under the deconstructed universal idea. A first freely written description, meant to invoke a wide variety of images and possible interpretations followed by a more closed description, with instructions, diagrams, formal methods, and prototypes. In order to make the process more of a theoretic exploration, the archetypes were literally translated into six spaces and used in the building.
Along the process, description, design, reflection, and rephrasing created a loop, which further evolved the understanding of the universal idea.
From the different descriptory levels, and the three parts, the final representation was conceived as an interpretation and translation of the poetic images constructed during the process.
The six archetypes are the Dissolved, Deceiving, Exposed and the Oriented, Gathered, Enclosed.
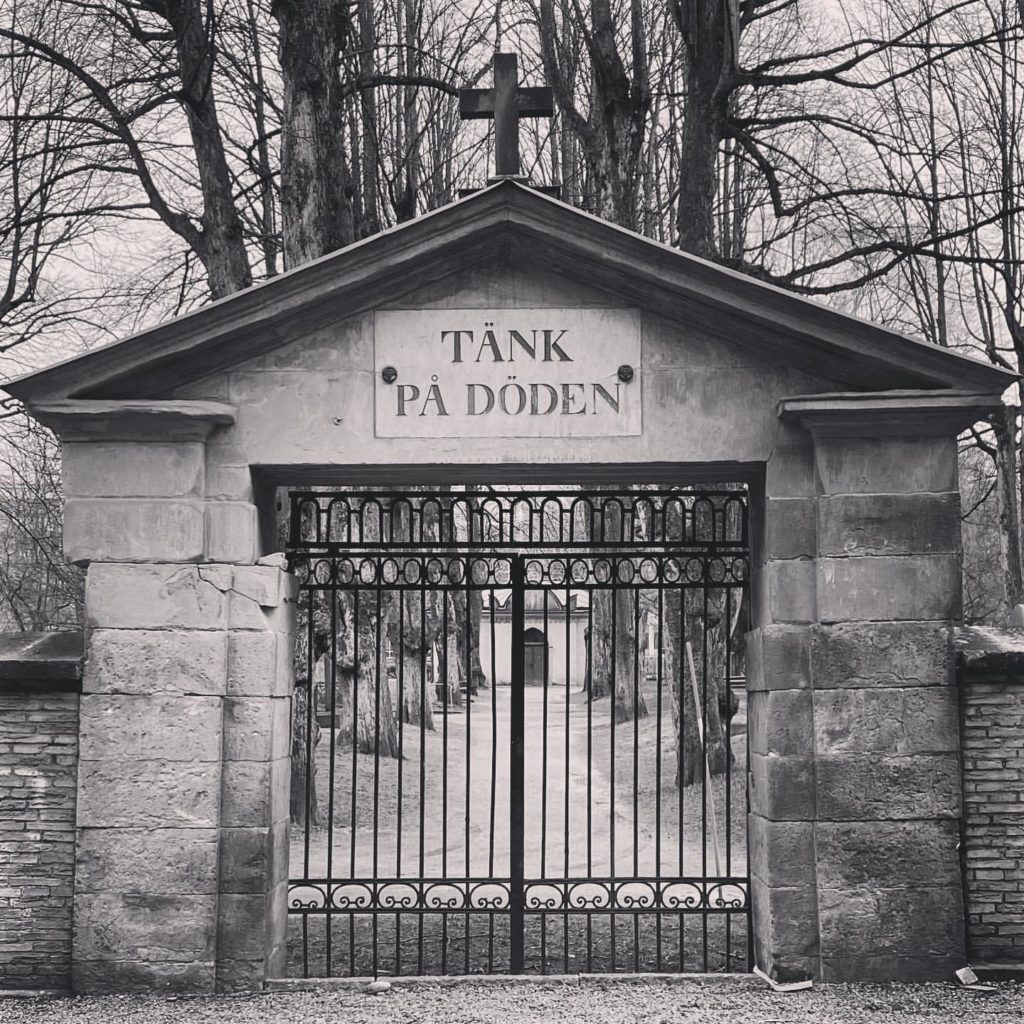
DESIGN PROPOSAL
The actual design proposal, the crematory, is derived from the method, examining how and if it works.
The Crematory proposed is a product of the method constructed within this thesis. A crematory, with the intention of being written and reasoned upon prior to any design, a symbiotic relationship between written language and formal language. The goal of this method has been to create poetic and meaningful space, space that can exist in representation, in full-scale construction as well as in the mind of the reader or visitor. The crematory presented is a subjective formal interpretation of a poetic idea, a translation of a poetic image. The typology of the crematory is an introspective building, with a strong existential meaning, manifesting the cycle of life, death, and rebirth. A building where the ritual of cremation allows for the study of spatial sequences while at the same time challenging the method’s application to a pragmatic function. The final proposal is an abstract representation of a building and a simplified illustration of the method.
The crematory designed is meant to be experienced with imagination. Existing in the representation as well as in the poetic image created by the representation, it stands as a manifest of the duality of an inescapable end and dreams of infinity.
CREMATORY STAMPEN
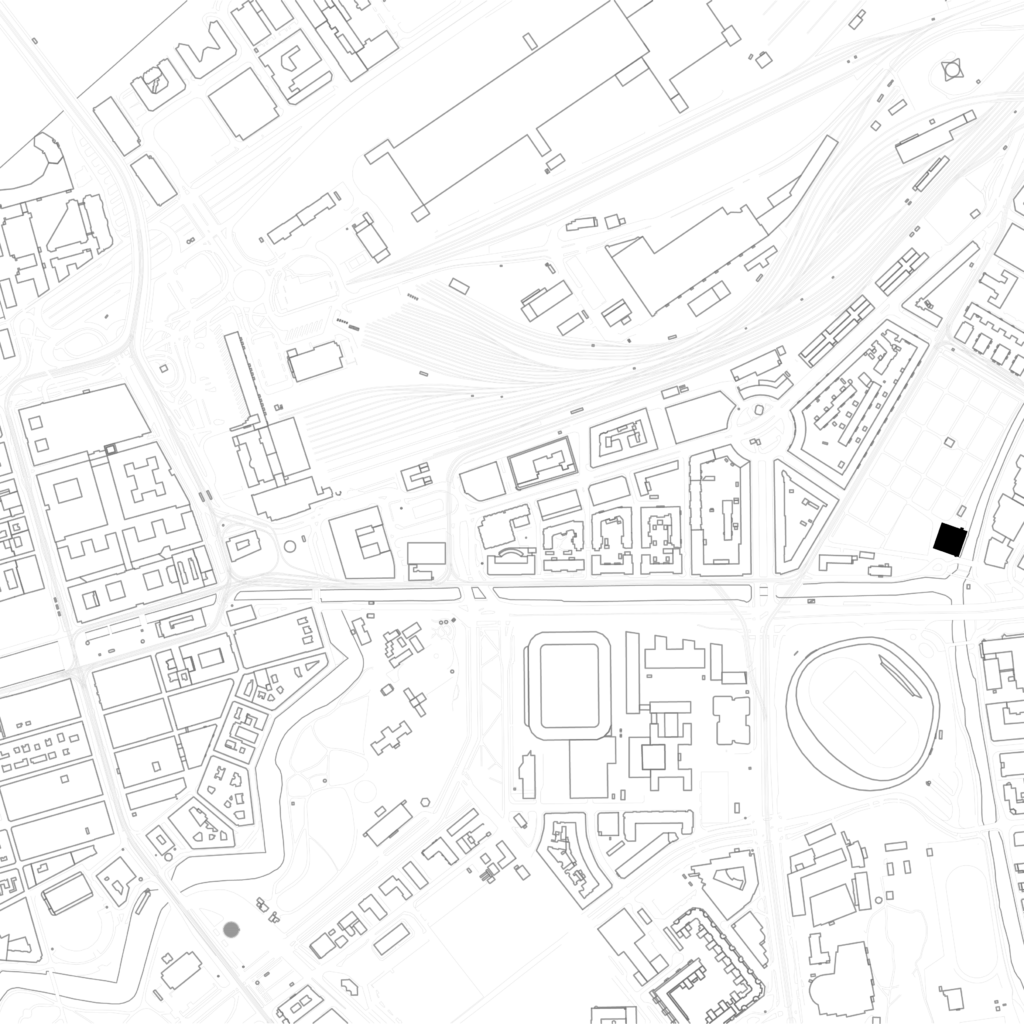
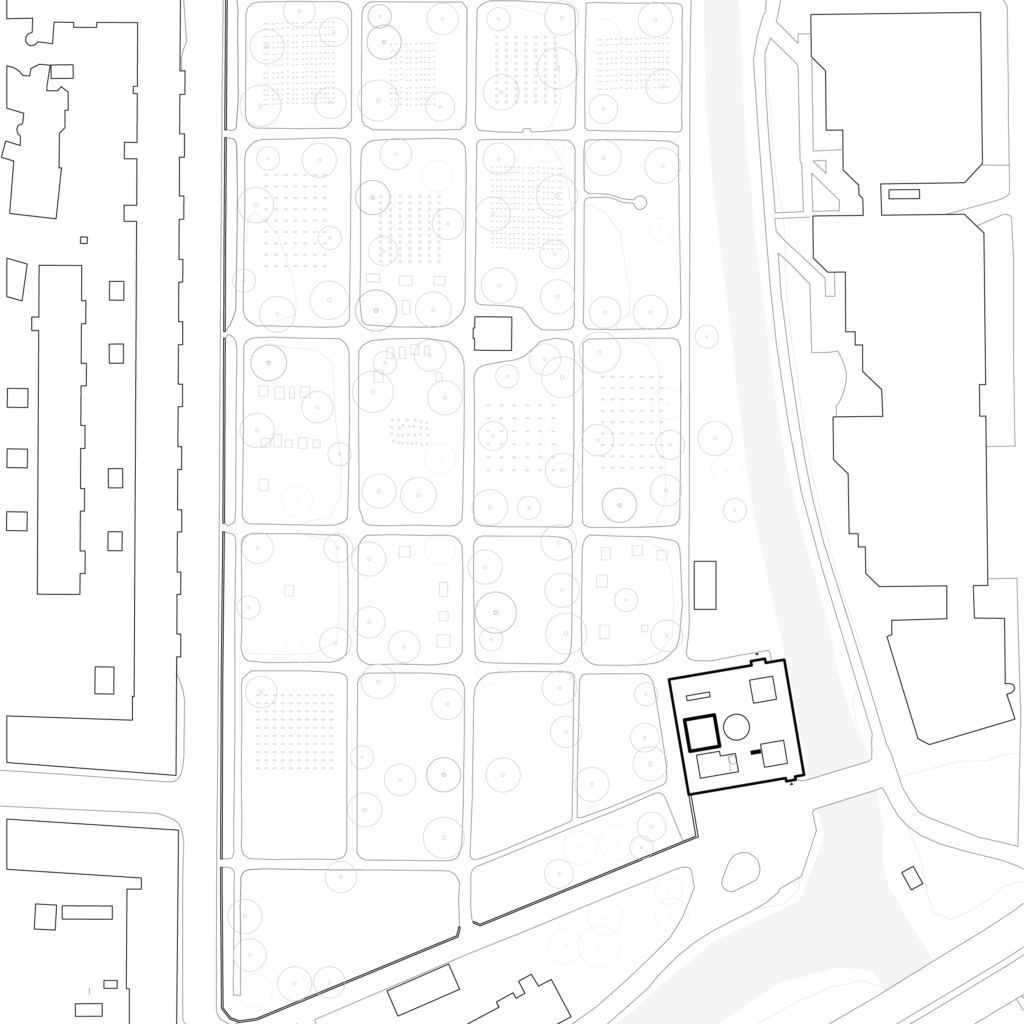
“Spend more time in graveyards.”
– Martin Heidegger, when asked how to live a more authentic life.
The cemetery is a place with inherent poetic qualities, an oasis, enclosed by walls and flowing water. Big trees shading the strict grid of paths surrounding the graves, a place of reflection, a sheltered wander.
The crematory is placed in the corner of the cemetery. The joint between the water and the wall, completing the enclosure of the cemetery, creating a directed entrance and a clear end to the site.
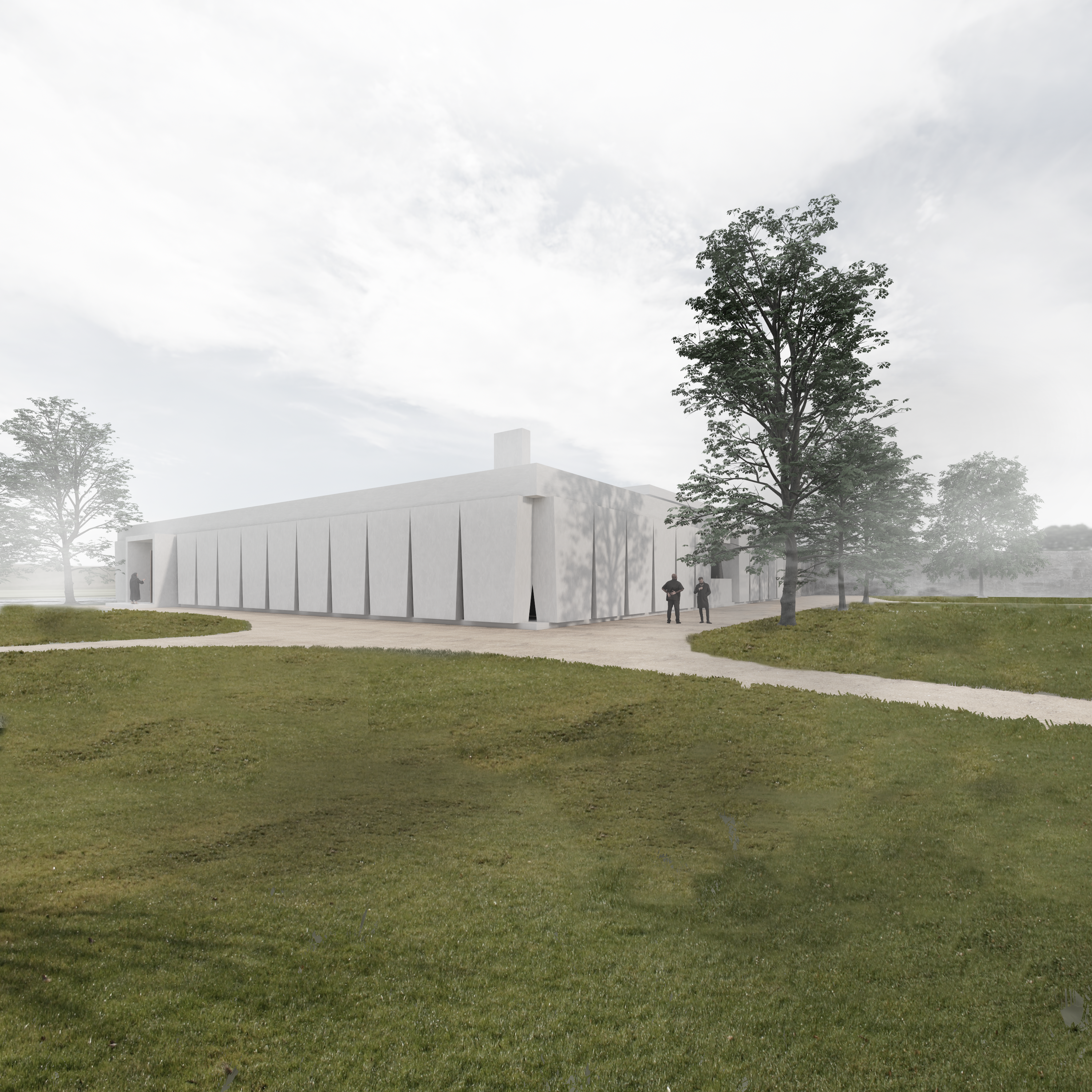
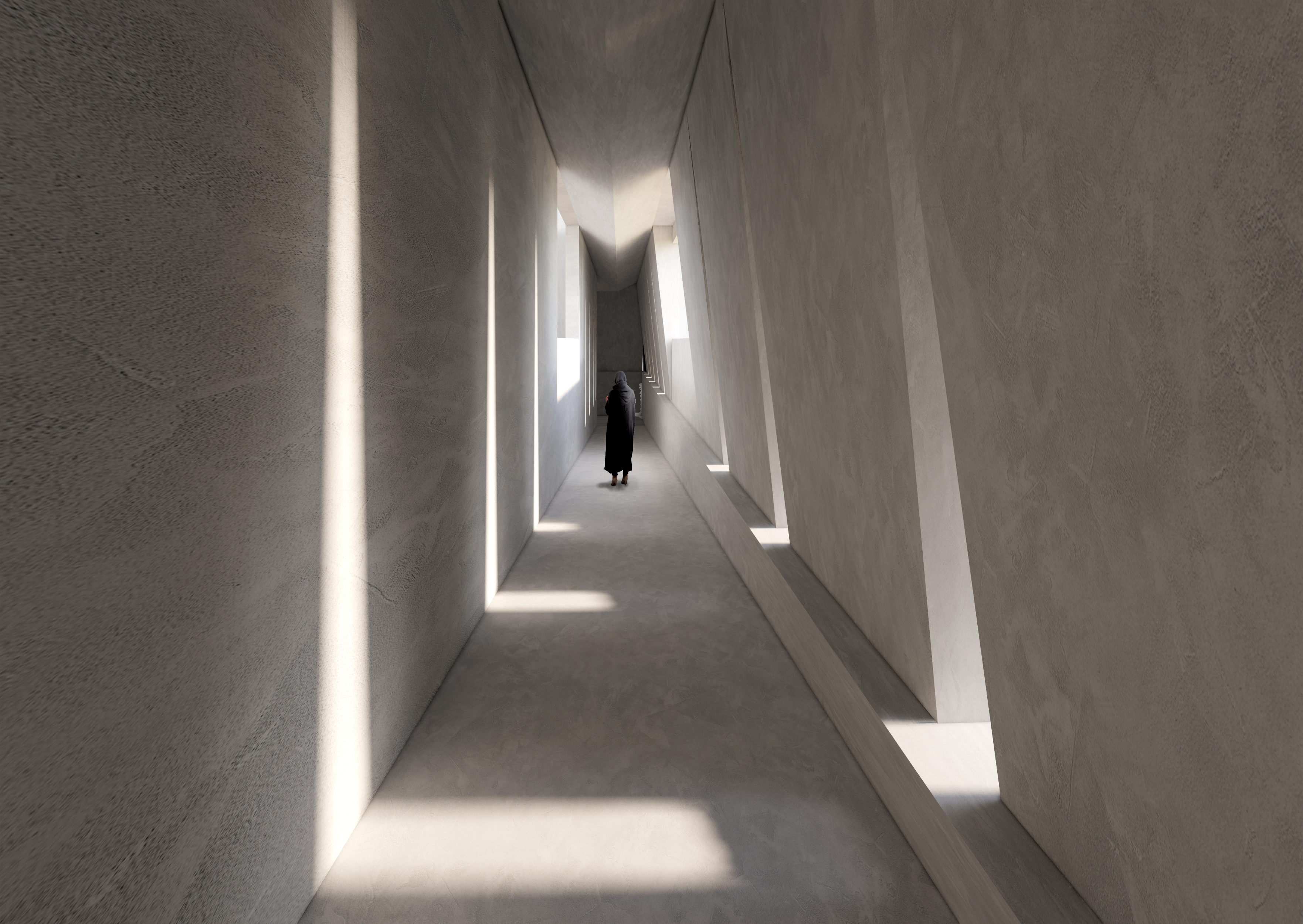
Exposed
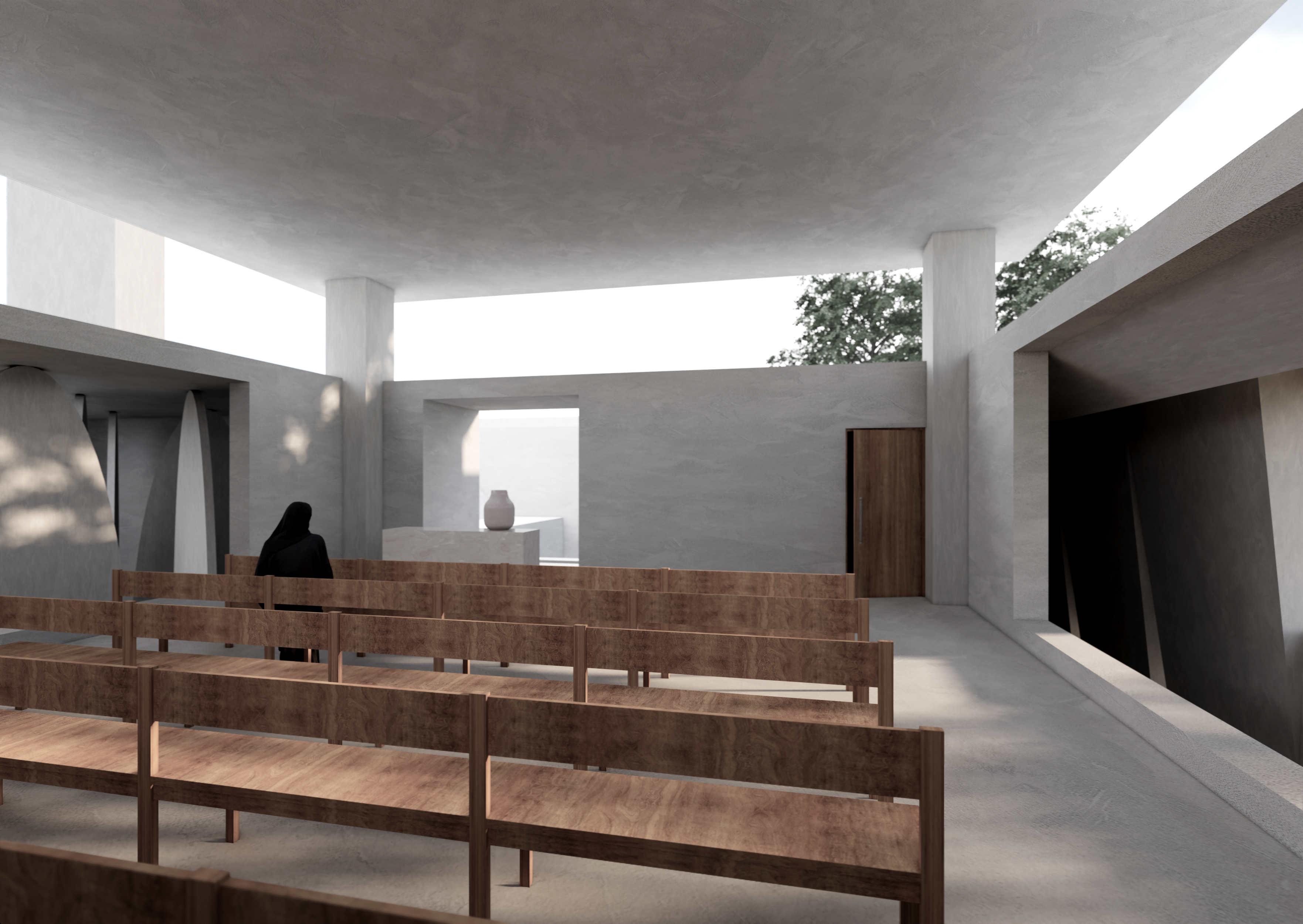
Oriented.
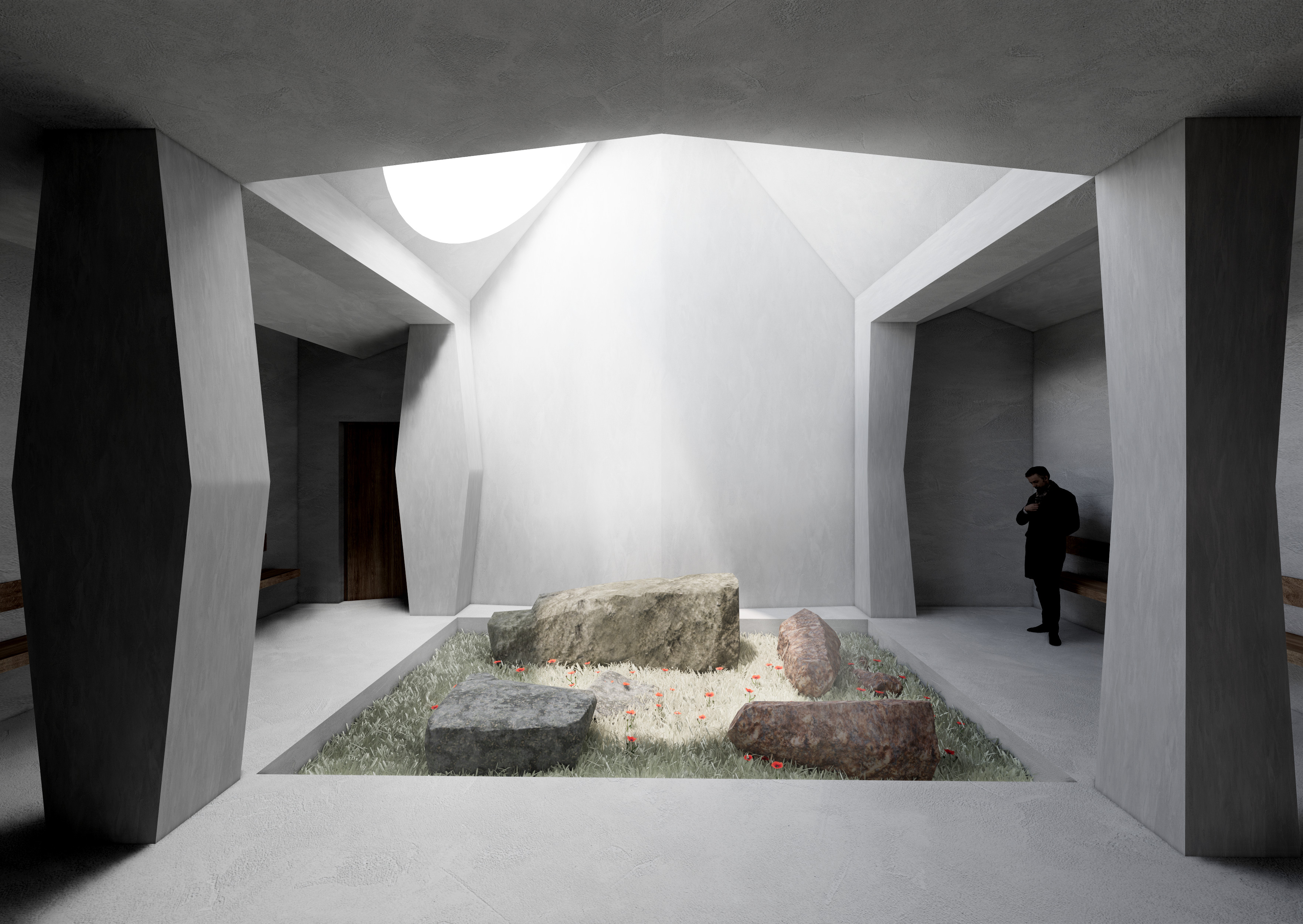
Gathered.
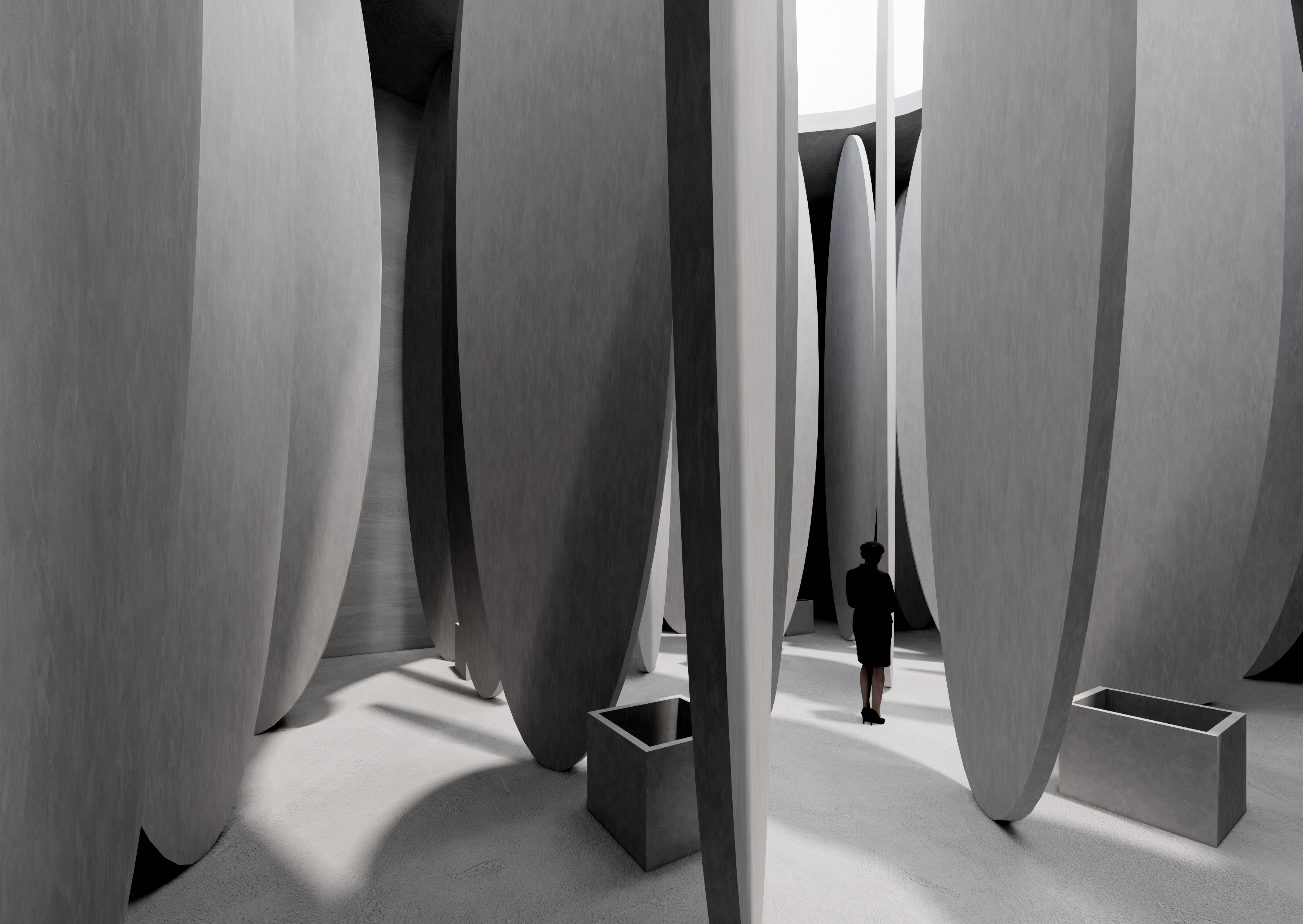
Deceiving
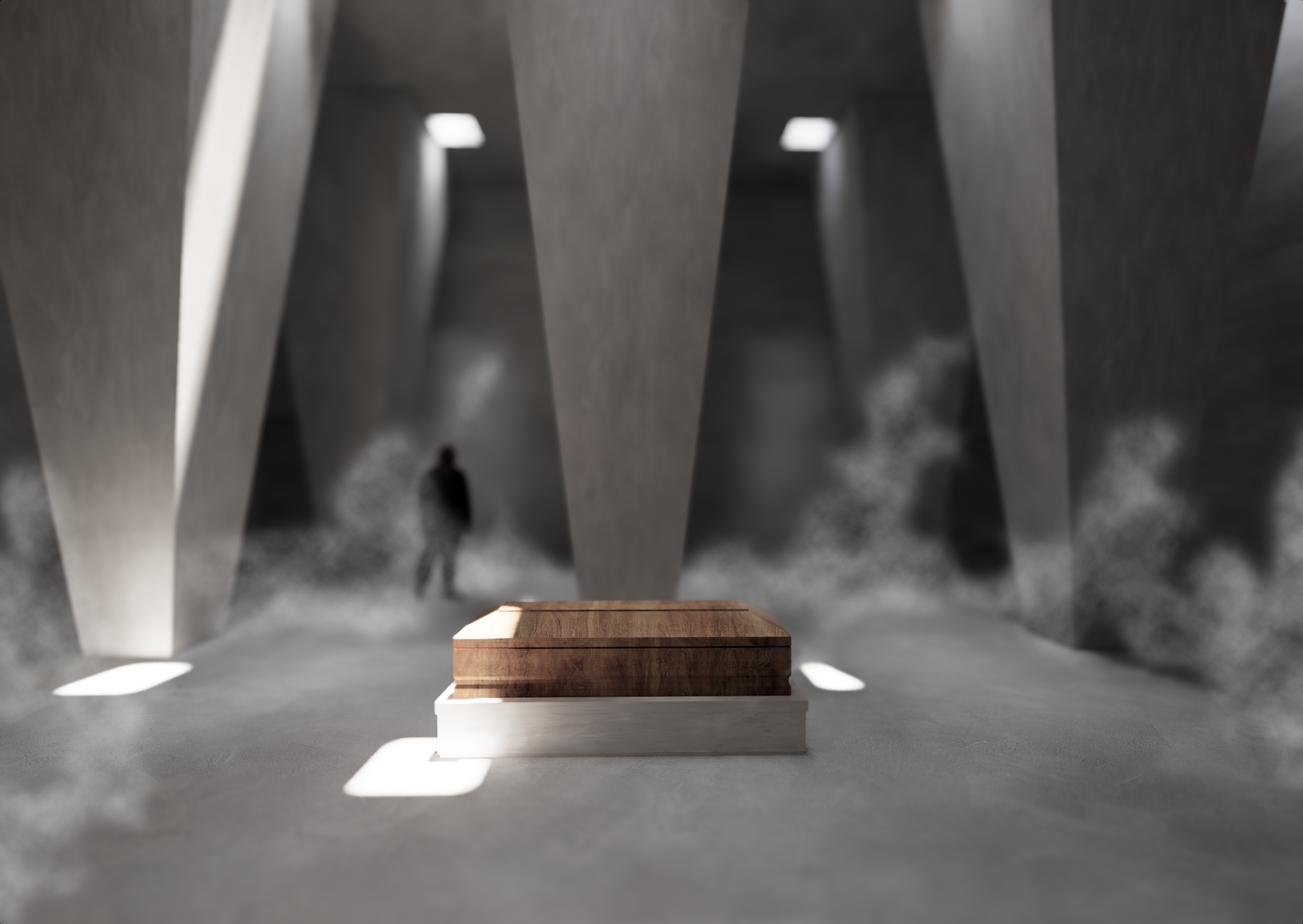
Dissolved.
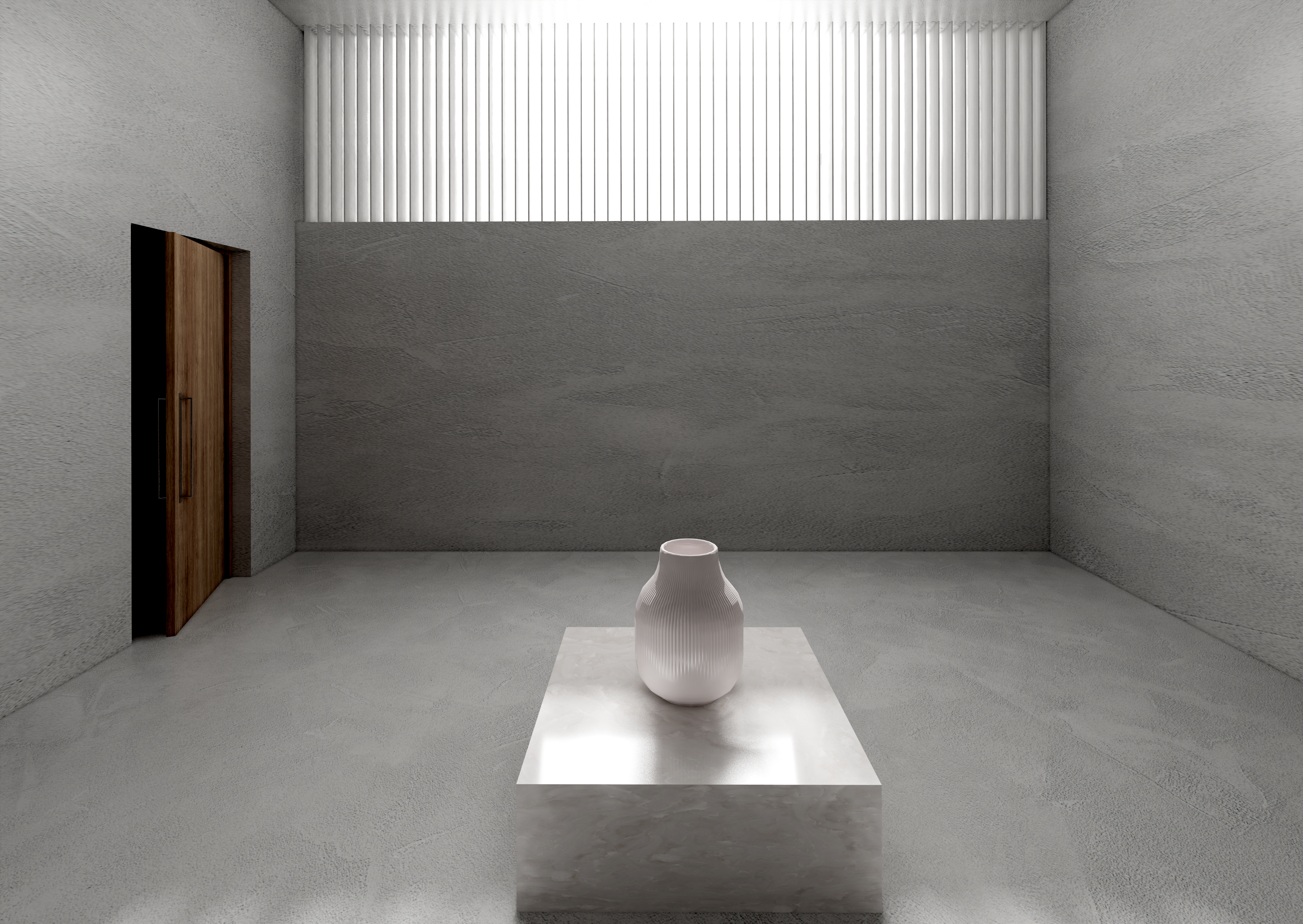
Dissolved.
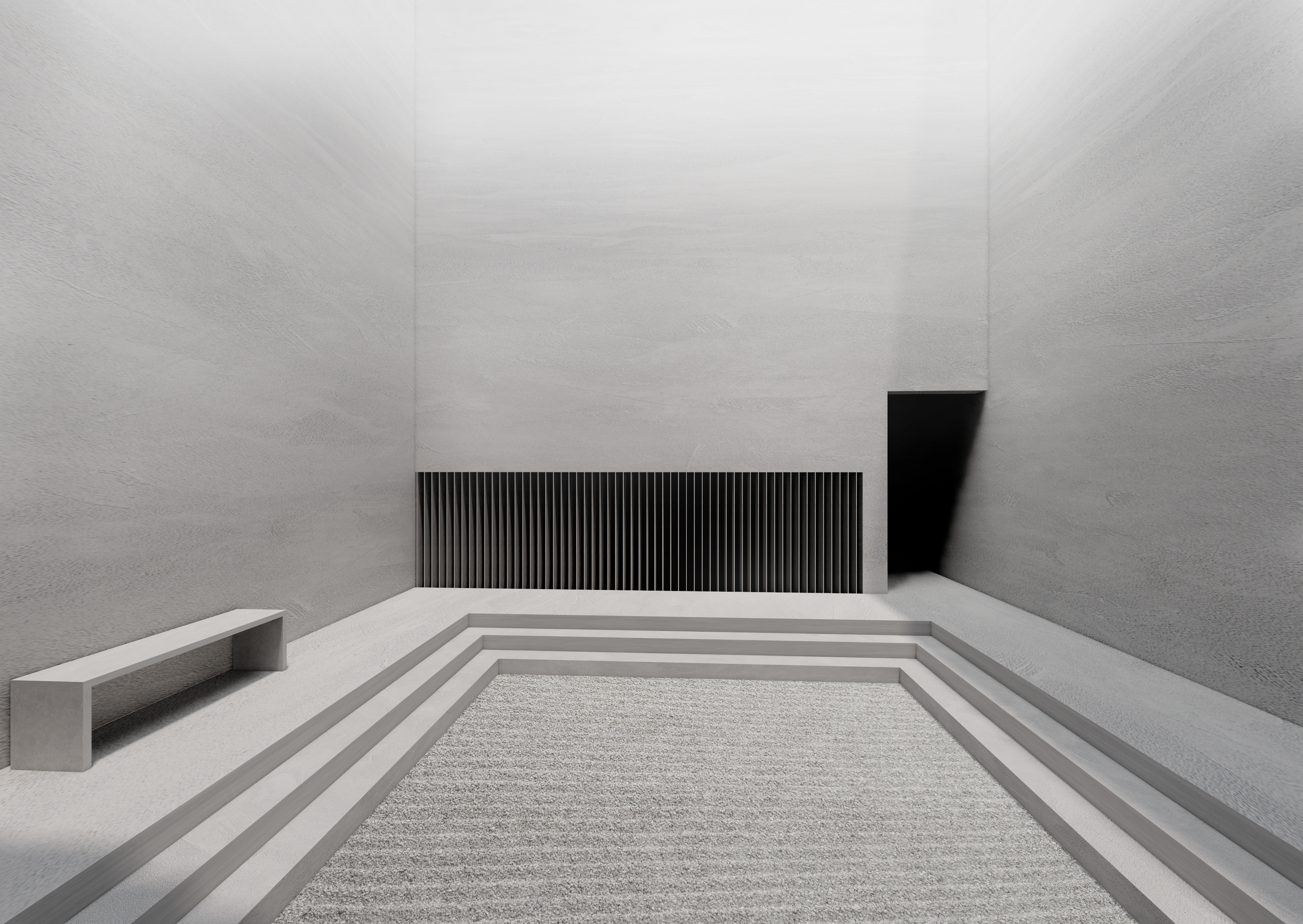
Dissolved.
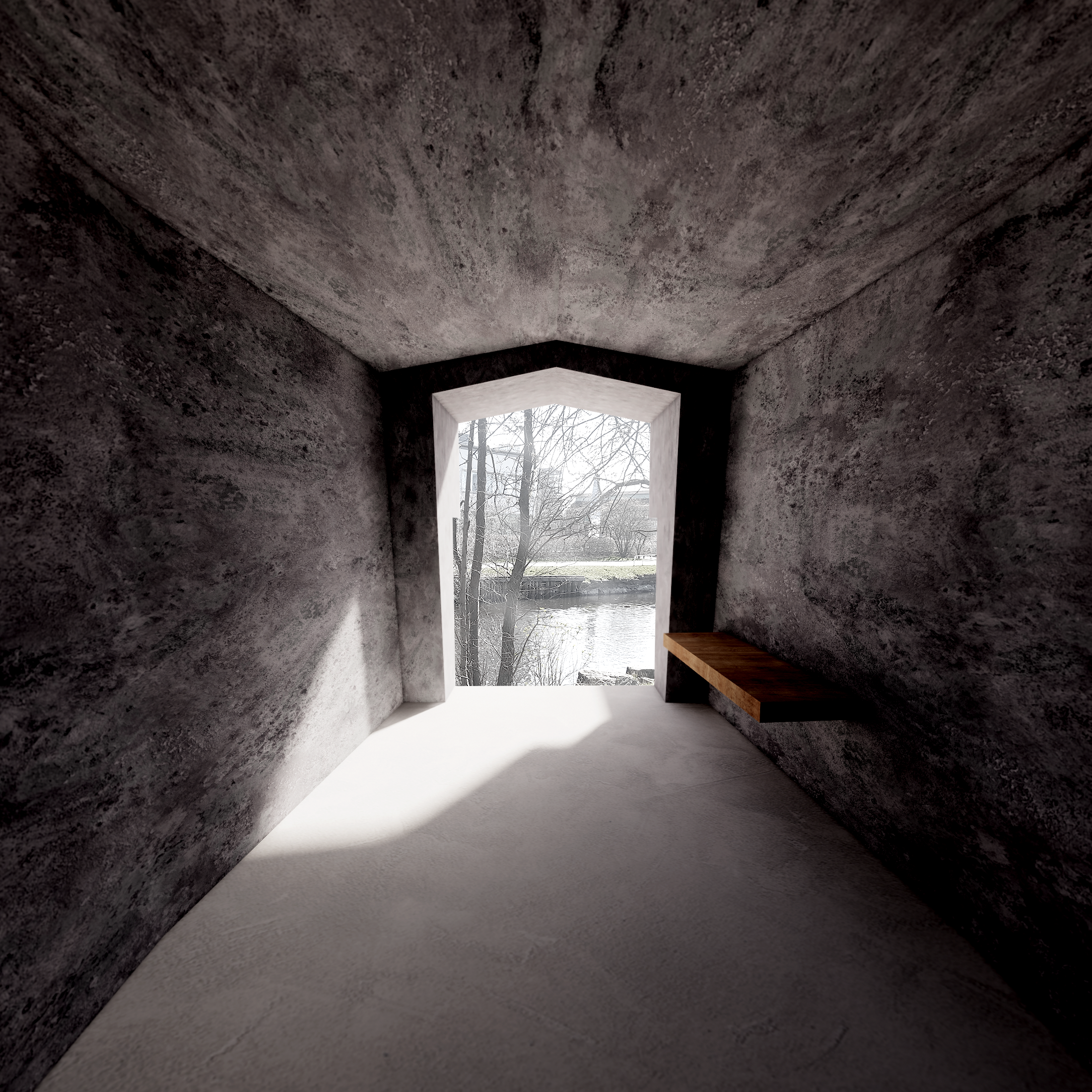
Enclosed.



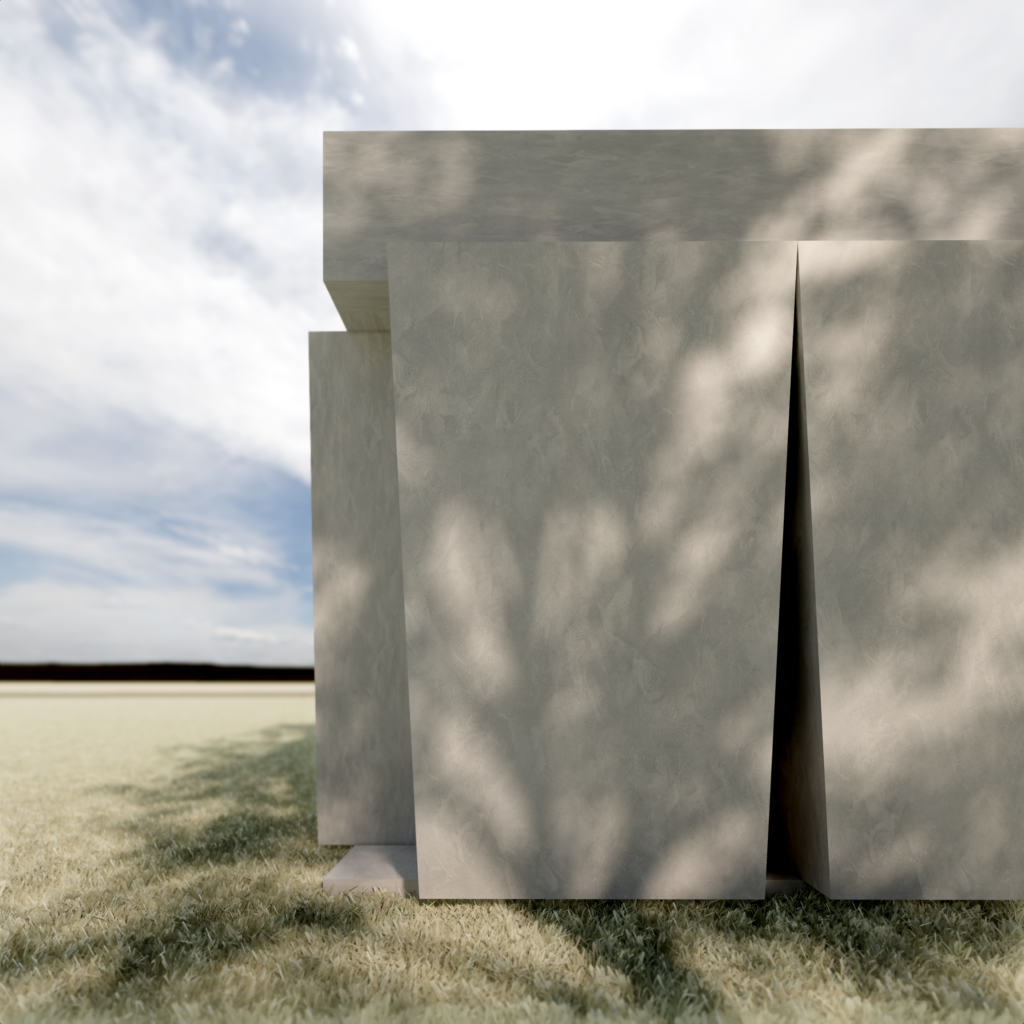
From afar, pillars are standing on solid ground and, without the slightest hint of uncertainty, carry the roof.
When moving closer, however, the confidence of the pillars starts to falter! A more careful investigation reveals unsettling offsets, pillars searching an equilibrium on the edge of a slender plane and a roof, retracting from the uncertain bearing.

