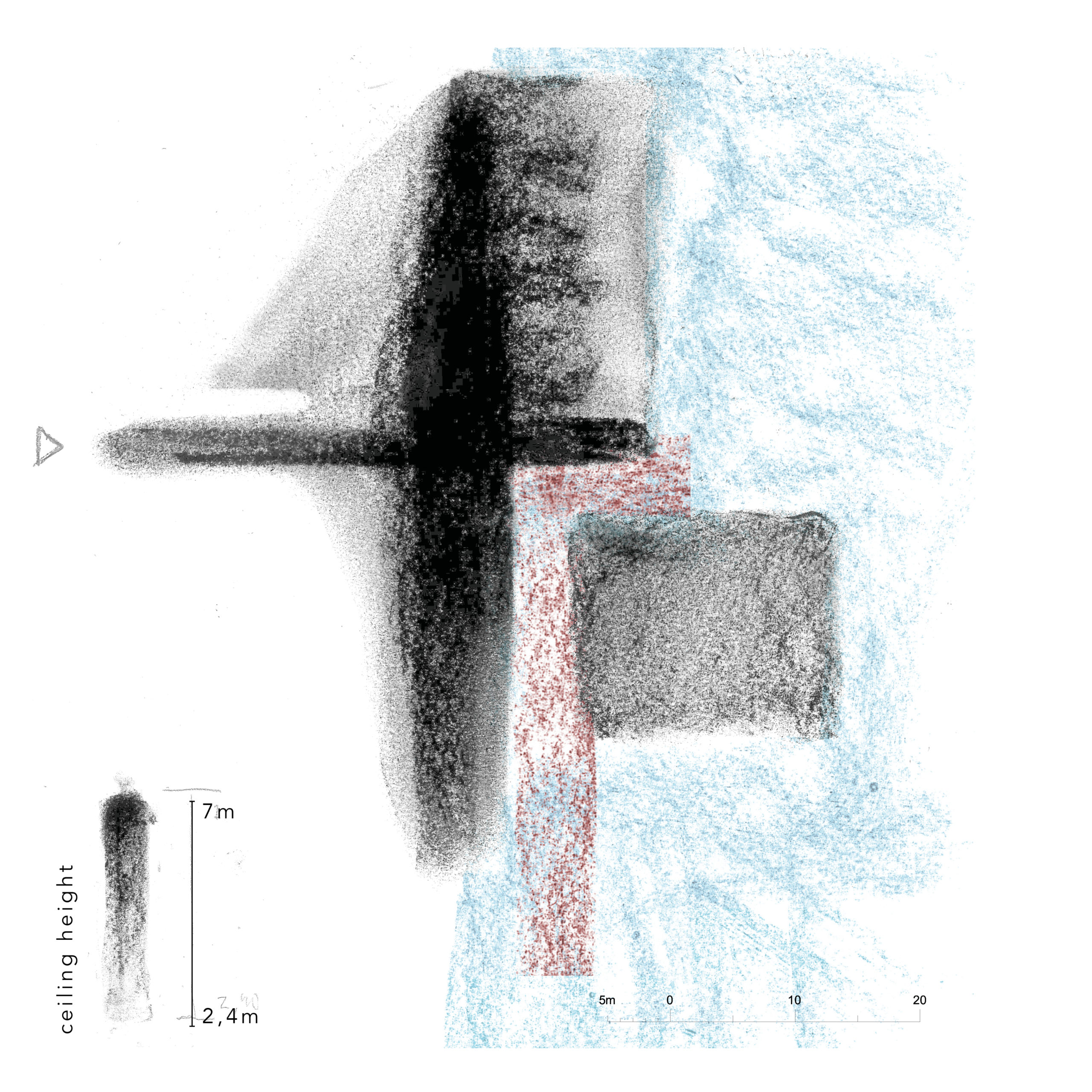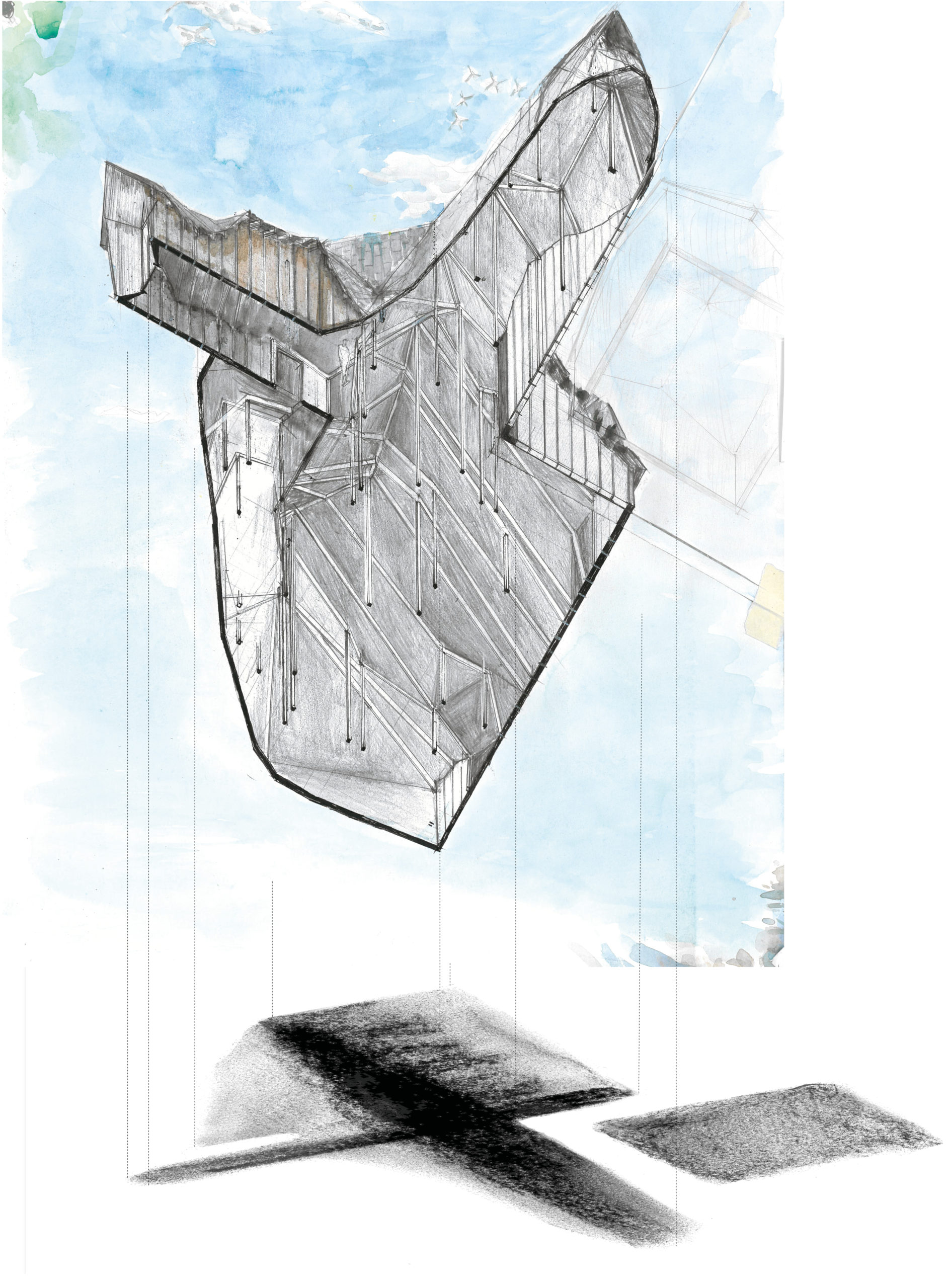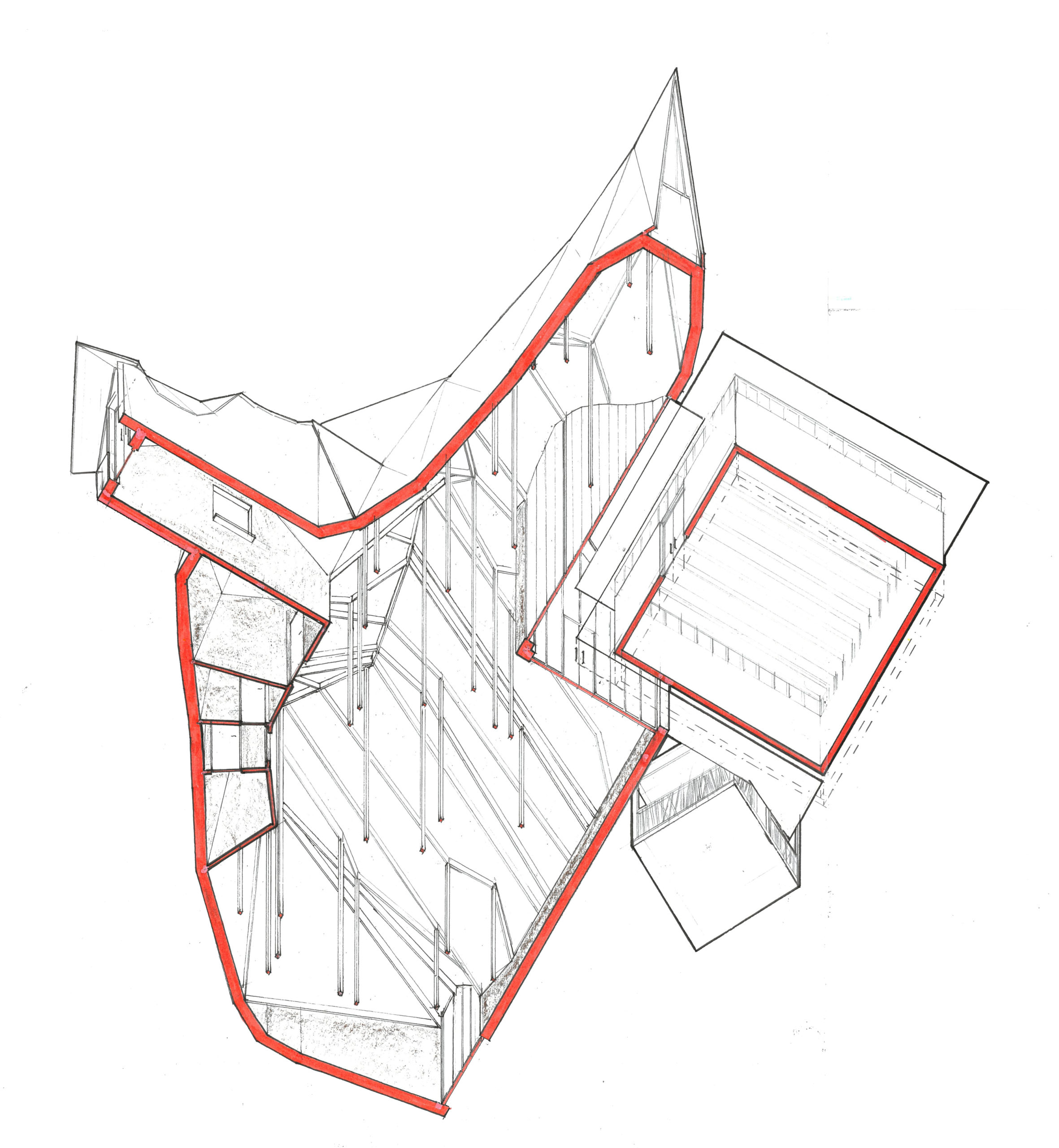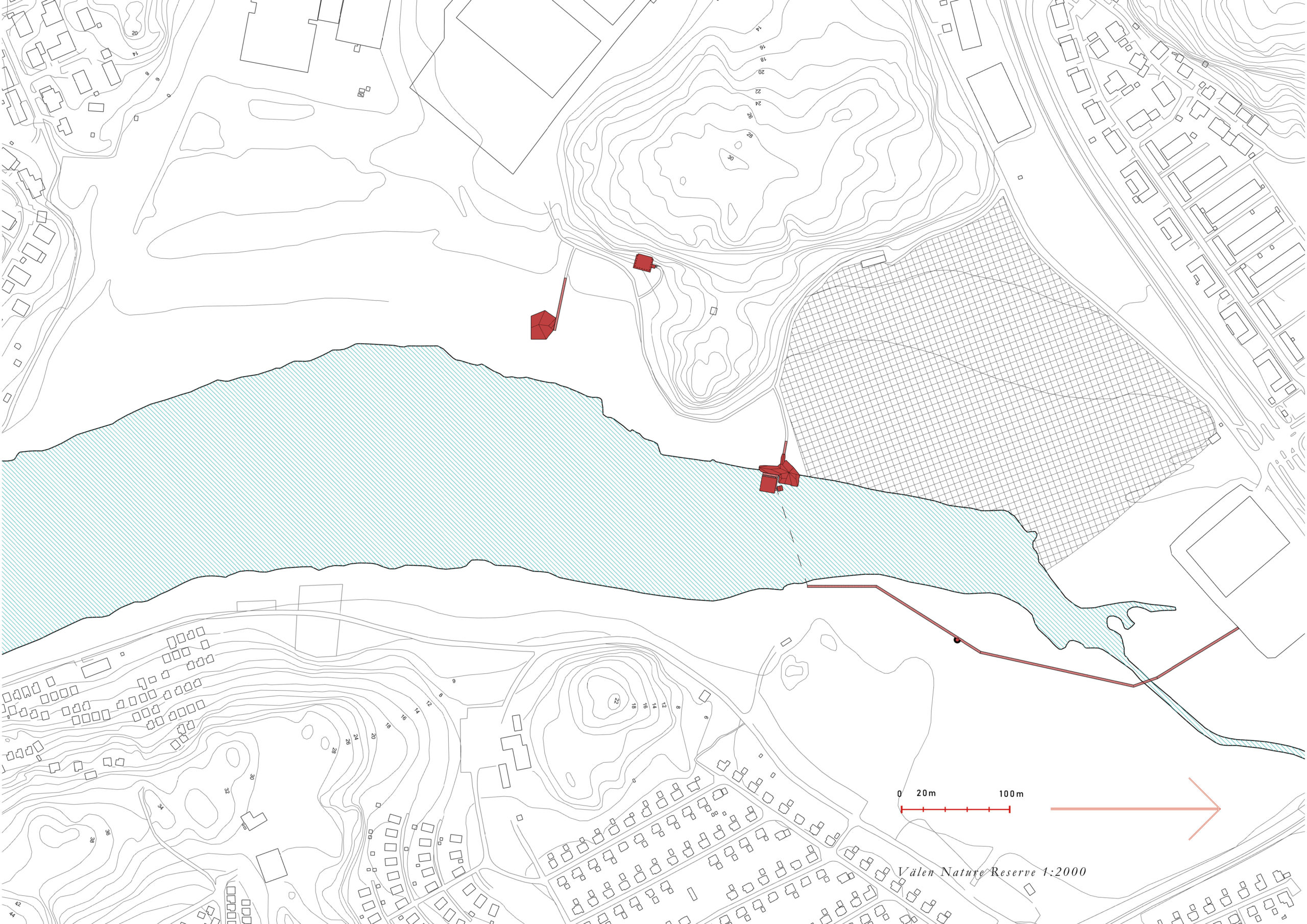MAKING DRAWING INVENTIONS
Step by step procedure for developing unconventional architectural representations
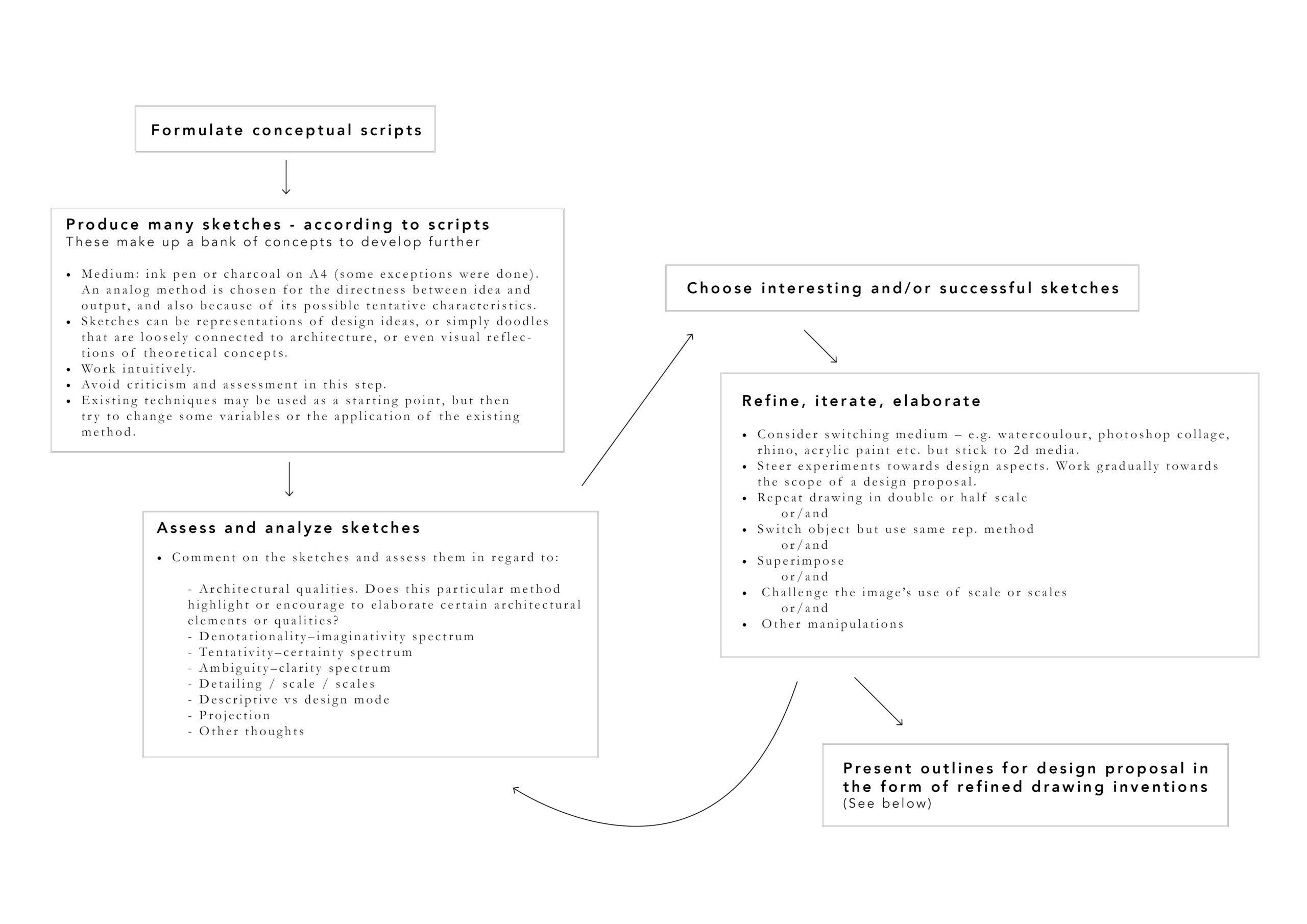
Drawing experiments:
First drafts sorted in scripted concepts
The experiments below were executed following certain scripts (listed A-L) as part of a step by step process. Each script prescribed an approach for challenging given representational schemes. A diagram of this method is presented above.
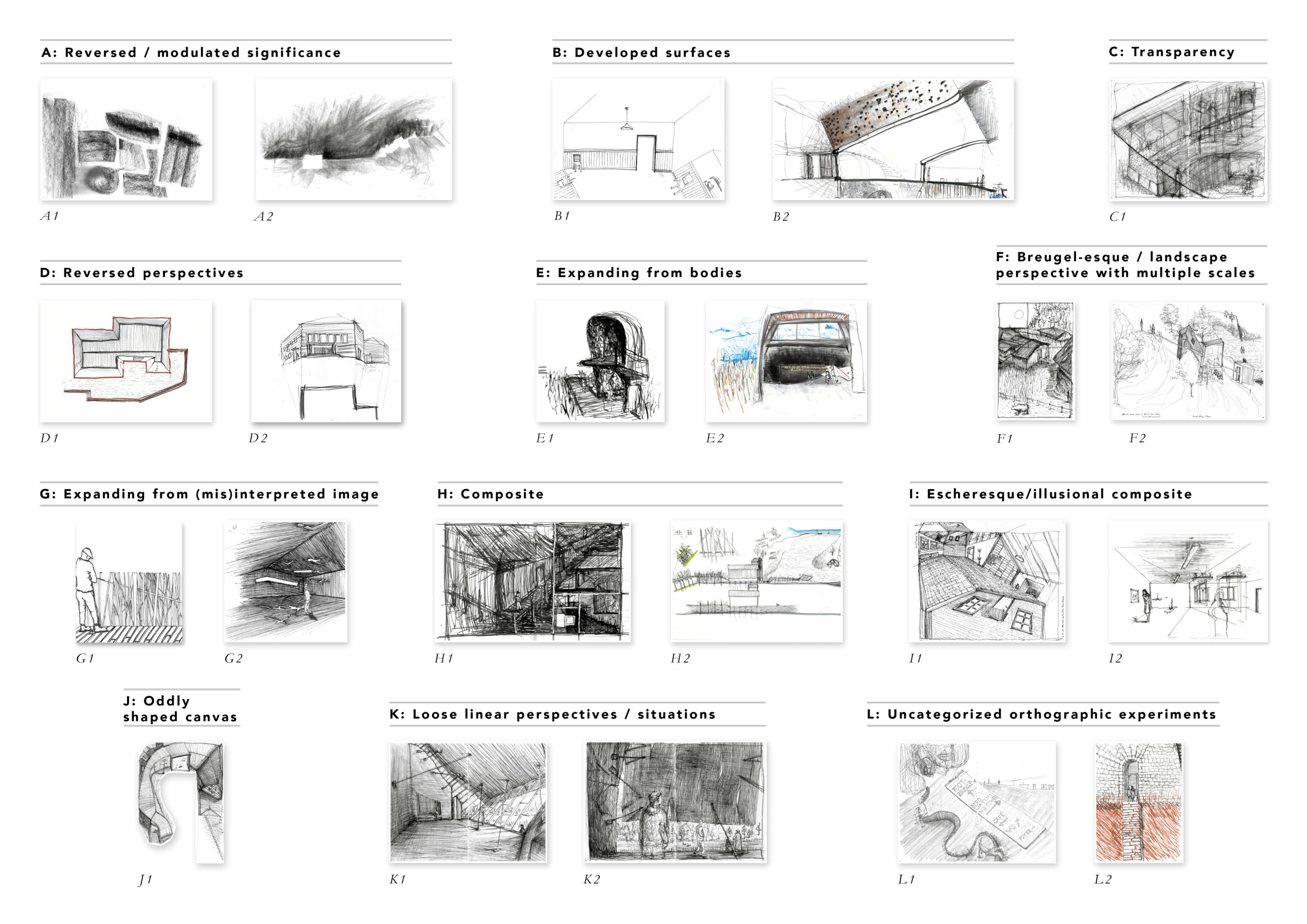
Script A
1. Choose a denotational scheme/system.
2. Invert the symbolic reference order of the chosen scheme.
3. Consider the possibility to dissolve symbolic dichotomies into gradients.
4. Draw in any chosen scale.
Script B
– Make alterations of the developed surface plan (see 12.Sheraton above). Explore picture compositions techniques that expose multiple surfaces in the same composition.
Script C
– Explore various ways of representing objects behind objects by superimposing them. Use textured surfaces, hatches, line weights and contours to help make sense of the image and to create a sense of space.
Script D
– Draw with a projection in which parallel lines converge towards the picture plane/viewer.
Script E
1. Draw people, in situations or at least with postures. They may have little or no obvious spatial relation to each other.
2. Construct some form of perspectival logic that puts them in a spatial relationship.
3. Add stuff.
Script F
1. Compose the picture so that it frames buildings or objects in a landscape. Pay attention to spatial situation between the buildings/objects and how they relate to each other.
2. Use a loose form of linear perspective that leans toward axonometric projection (“almost parallel”). Instead of one specified vantage point, use “stray centers” to make the right things fit on the canvas.
3. Consider using different view angles in different zones of the canvas, and be rather consistent in each zone.
Script G
1. Use an existing image or drawing of something.
2. Trace interesting parts, without considering what the image is of, but only how it appears. In other words, pay attention only to the sign and not to what is being signified, or referred to.
3. Add a scale and adjust orientation.
4. Continue drawing independently of photo.
Script H
1. Divide canvas into smaller zones.
2. Use different projections and /or representational techniques in each zone.
3. Compose the picture so that the drawn objects stretches from one zone to another. Pay attention to the crossing of lines, and which projections to use in which parts, so that the drawing becomes coherent and gets some form of narrative.
Script I
– Make drawings that misuse or overuse the methods of linear perspective.
Script J
1. Use a weirdly shaped canvas, use either something found or cut your own shape.
2. Fill the canvas. Adjust the projection throughout the drawing and pay attention to the relationship between the drawn object and the edges of the canvas. Turn the canvas as you like whilst drawing.
Script K
1. Draw loose perspectives of interior situations. Adjust the projection to fit important architectural features into the drawing
2. Strive for a sense of being involved with, “inside” or enclosed by the picture. Tools for achieving this might be: deliberately positioned viewpoints and a frame-like picture composition.
Drawing experiments:
Refining a sketch based on script A
Drawing experiments:
Synthezised as design proposal
The outcome of the executed drawing experiments were executed and refined. Their outcome was then synthesized into composite drawings that present outlines for the design of an interpretive centre at Välen nature reserve in Västra Frölunda, Gothenburg.
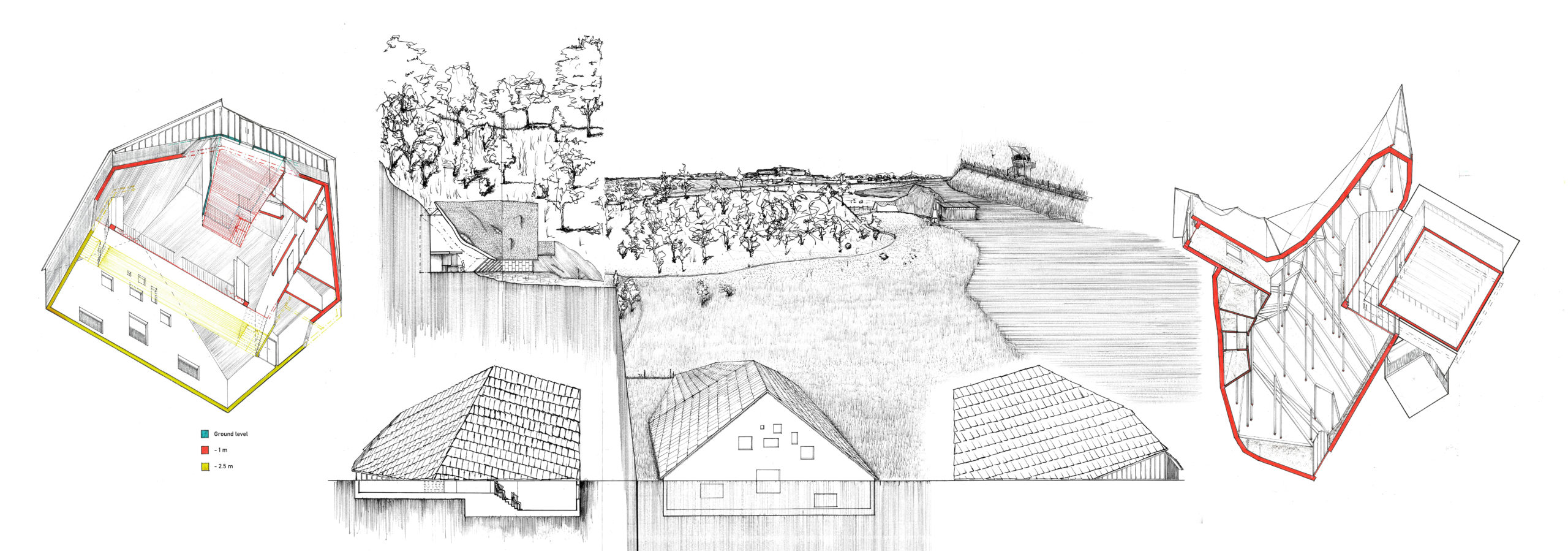
This composite structure combines the compositional possibilities of the perspective, with the measurability of the orthographic and oblique drawing. This type of drawing technique allows for the draftsman to combine scales, and to map and relate different important features of a design proposal, features that, even though they are physically distant, need to be presented as parts of a whole. The process of architectural design often demands of the designer to keep multiple scales mind, and to work in these scales simultaneously. The proposed drawing method makes use of a multitude of scales, whereas most perspective drawings are scale-less.
The proposed buildings are tied together with a walkpath, which guides visitors through different parts and biotopes of the nature reserve: the wetlands, the water, the reed fields, the oak grove at the rocks and the cattle grazing grounds.
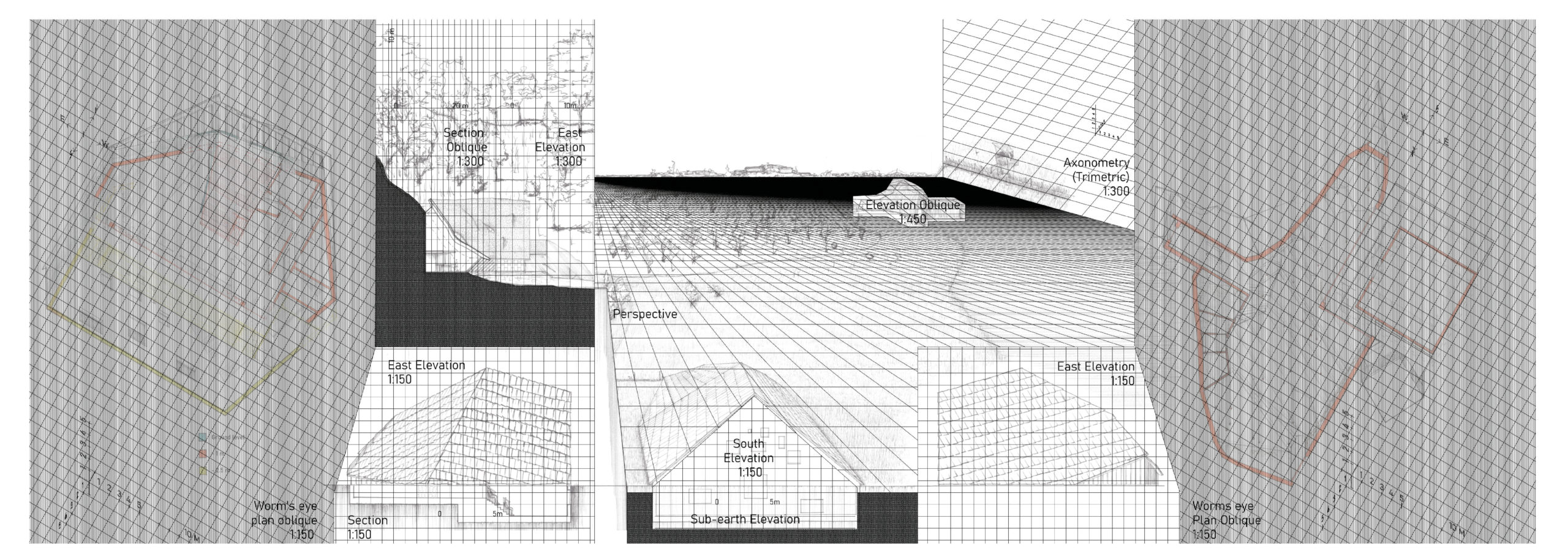
“In sum, effective representation and description require invention. They are creative. They inform each other; and they form, relate and distinguish objects. That nature imitates art is too timid a dictum. Nature is a product of art and discourse.” (Goodman, Languages of Art, 1967. s. 33)
