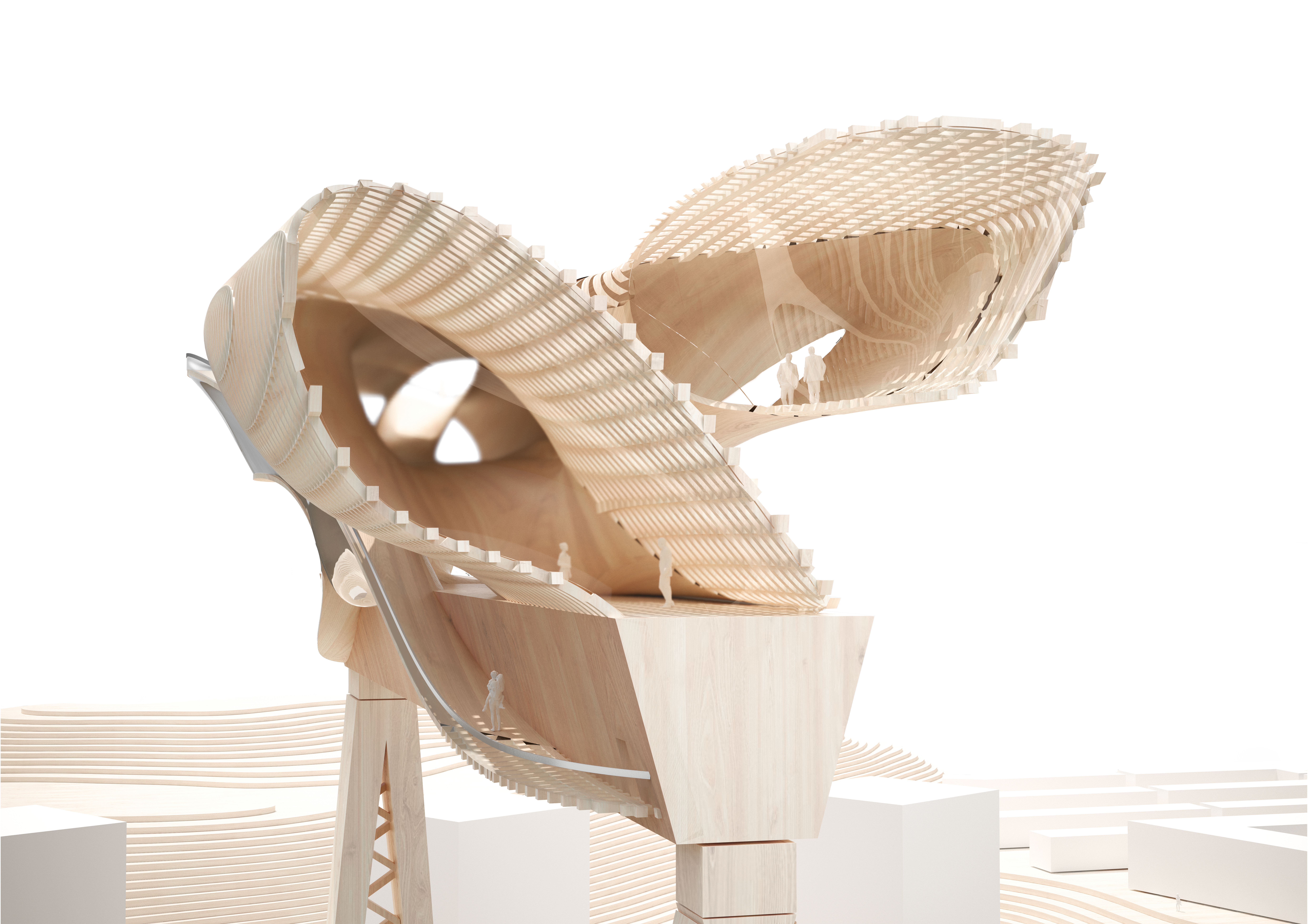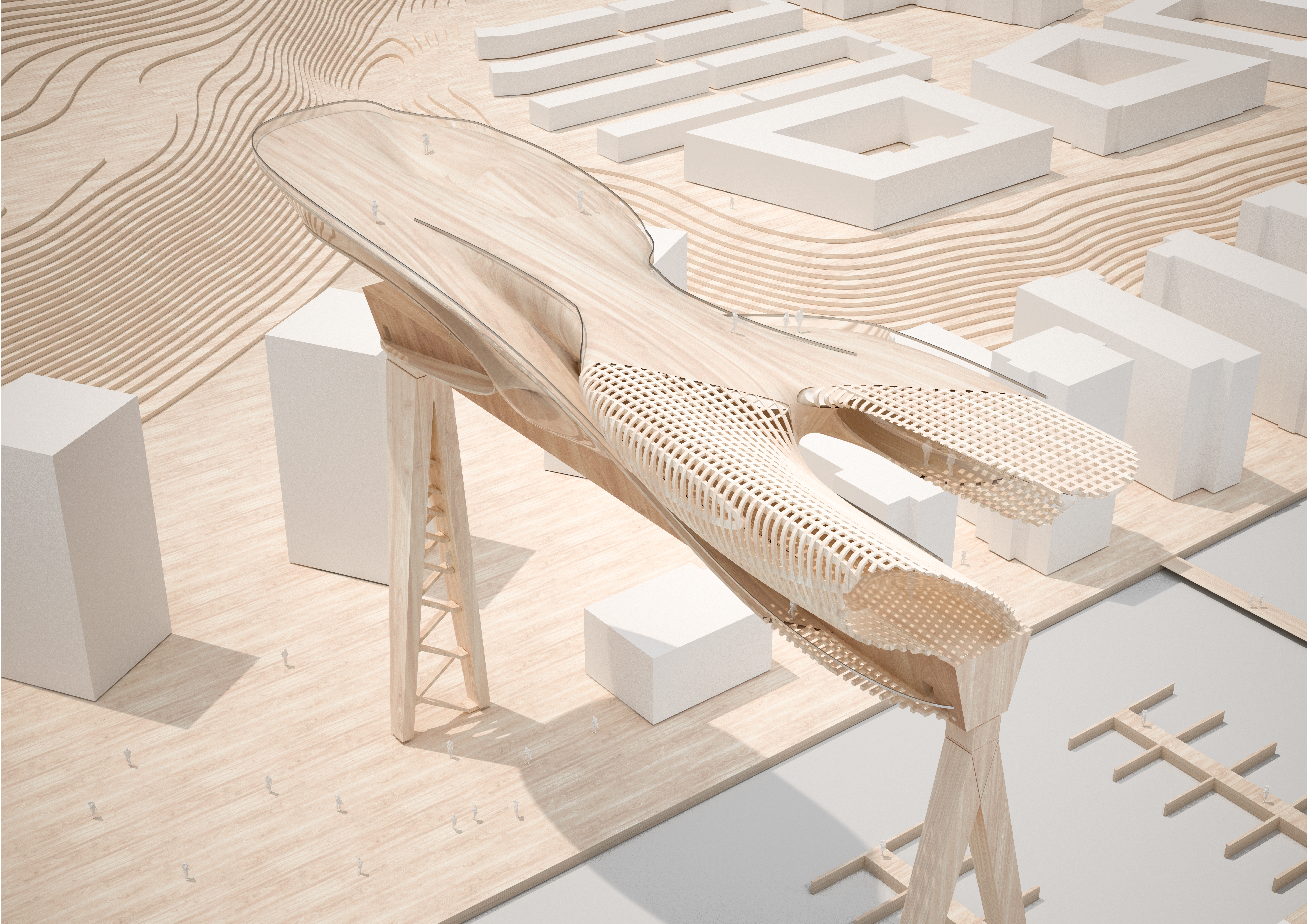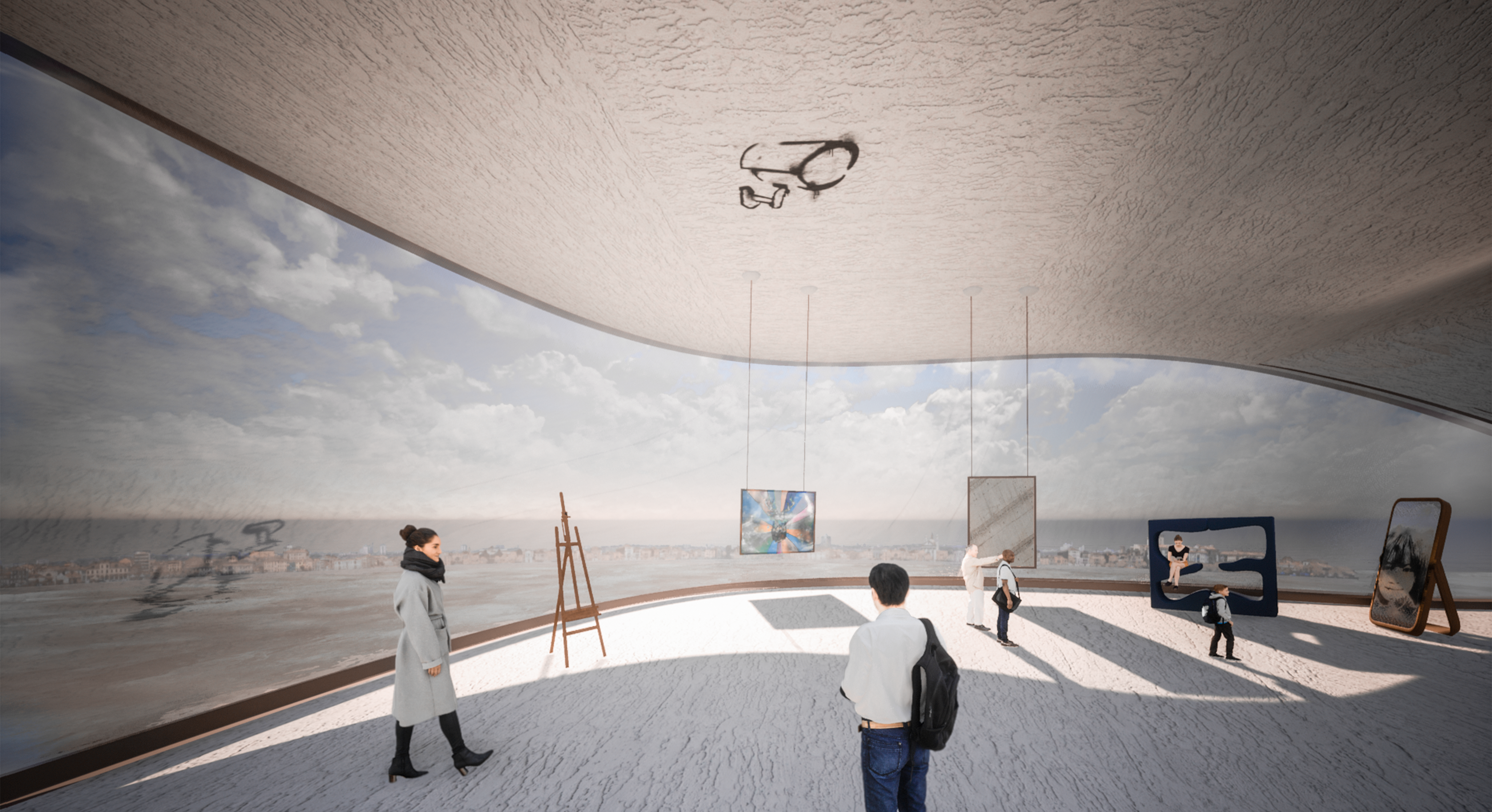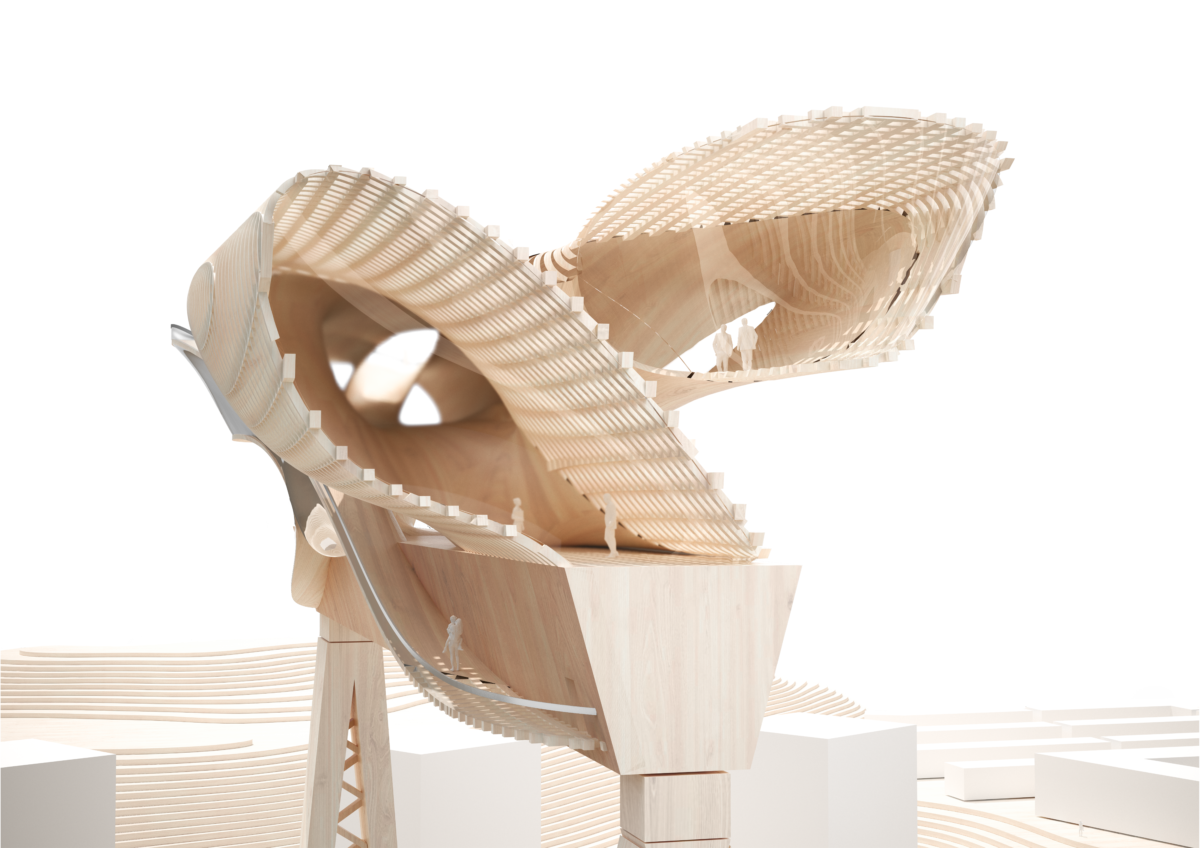Polarizing Embrace
Art exhibition concentrated around movement on Eriksberg’s historic gantry crane
Eriksberg’s gantry crane spans over a harbour that divides the site’s residential area along the middle. The concept is to merge an organic structure with the strict geometry of the existing gantry crane and thereby create a polarizing embrace between the two. The added structure is conceptualized around the keyword movement where the curved geometry creates unique circulation paths and connections between spaces that does not seem obvious at first glance. The concept of movement connects to the program and elevates the art experience by offering various pathways through the building.
The construction of the added structure is made up of glue laminated timber beams that follow a waffle grid. Curved OSB panels enclose the structure and a rough plaster is added inside. The structure’s embrace of the crane is aided with steel junctions to stay in place.
The building is meant to function as a public art exhibition center where anyone can showcase or consume art unconditionally to promote interaction between the private artist and the public mass.




.

