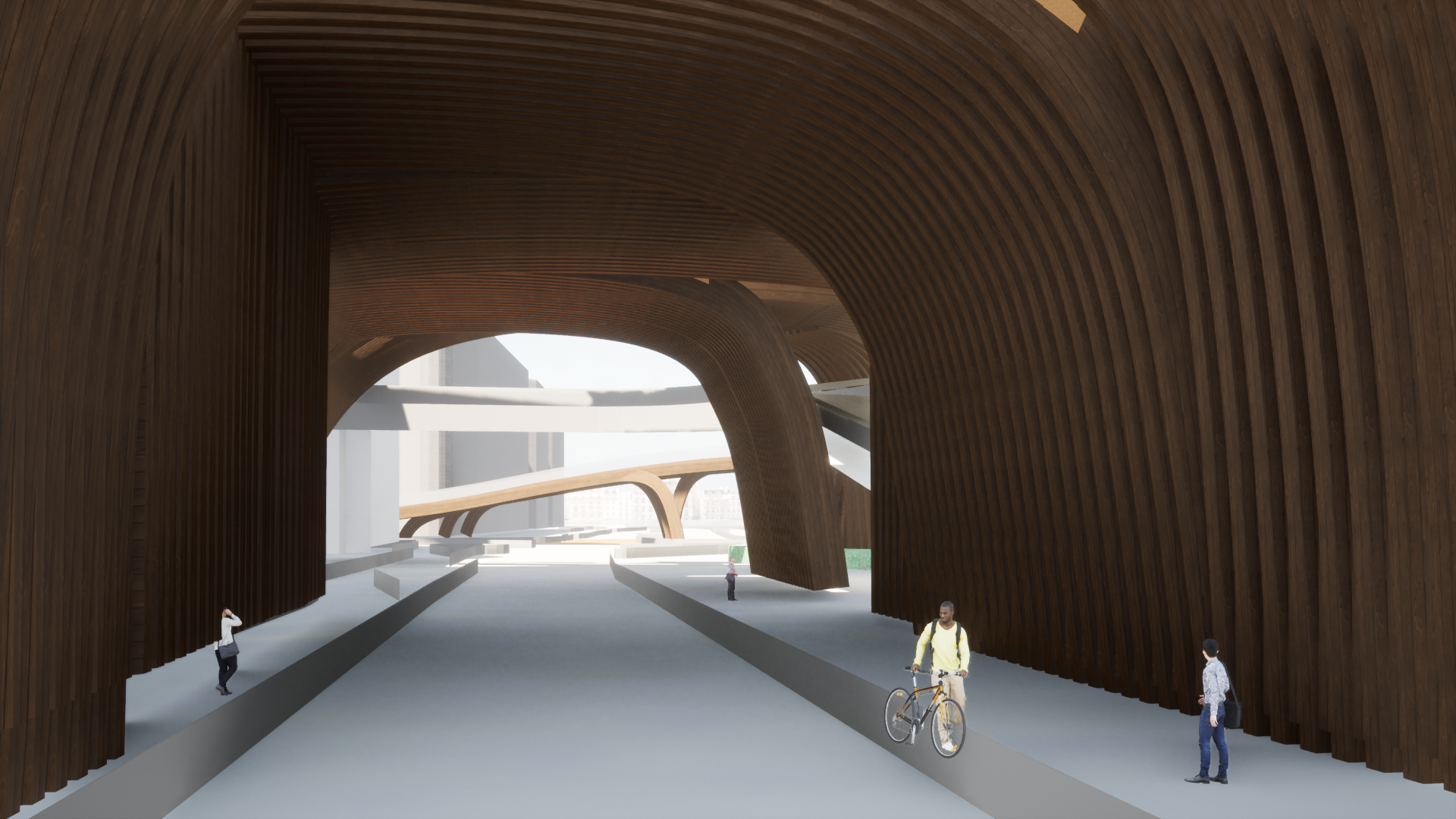project: Stitches
Re-connecting the detached pieces of the urban context & providing a space for people to meet and to move
project: Stitches focuses on the detached pieces of the urban fabric in Göteborg, nearby Nordstan Parking Building and the area to the waterside in the presence of The Opera House of Göteborg. The whole composition provides a place to meet and to move by hosting conferences and meetings.
There are currently (2021) ongoing traffic infrastructure constructions. The area is not pedestrian friendly and probably the constructions will continue for years as a part of the city development project. Stitches provide a secondary level of moving for pedestrians and elevation allows an experience of scene-seeing while moving. Stitches that densify in front of the carpark building then conference and meeting rooms make their exit to this space.
The challenge with the area is to stitch the urban context for pedestrians to make waterside accessible and discover the recreational potentials of the space in between the Carpark Building area and the waterside area.
project: Stitches is a template for future construction and the stitches provide an infrastructure for future development; simultaneously with the development that is happening and going to happen in the area in the future.
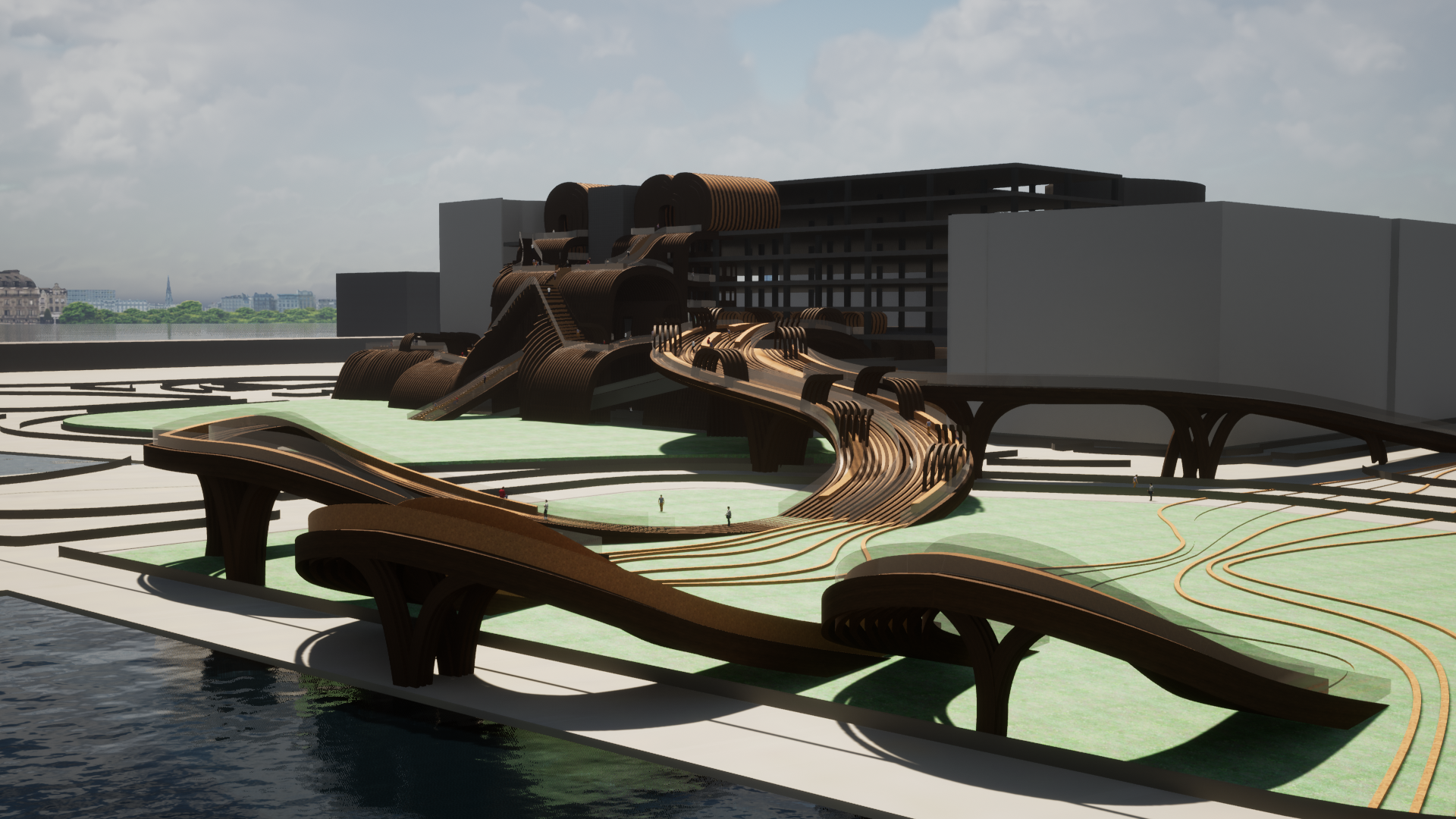
aerial view from the waterside to the Nordstan carpark building,
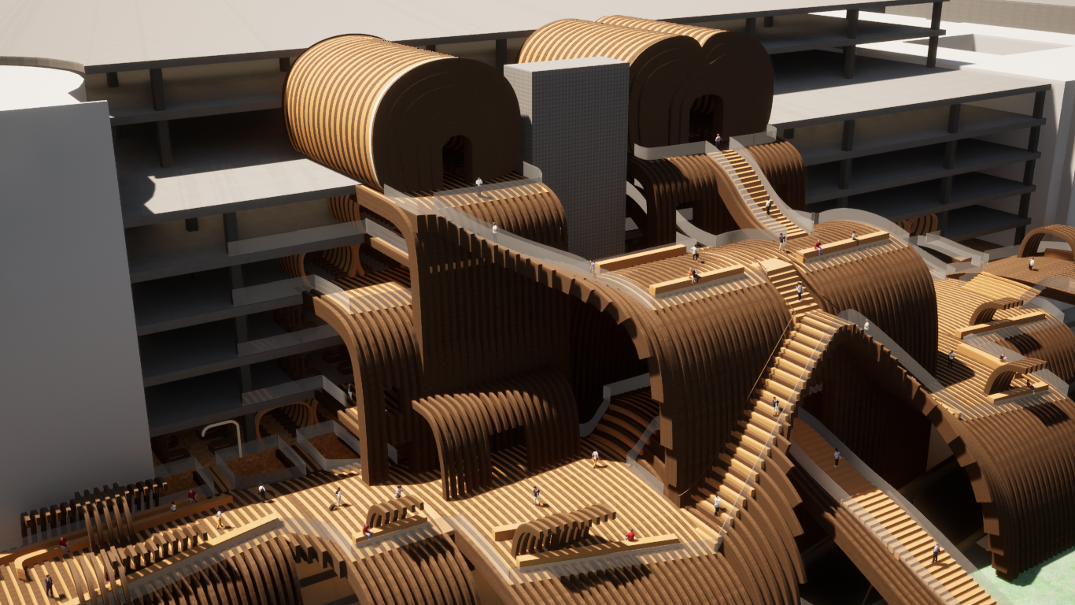
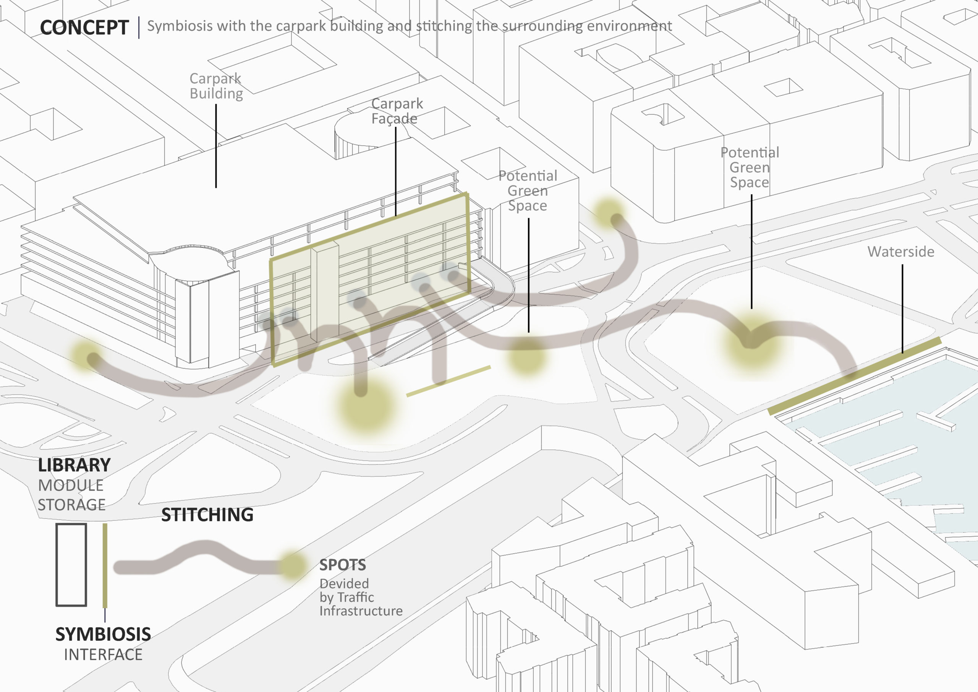
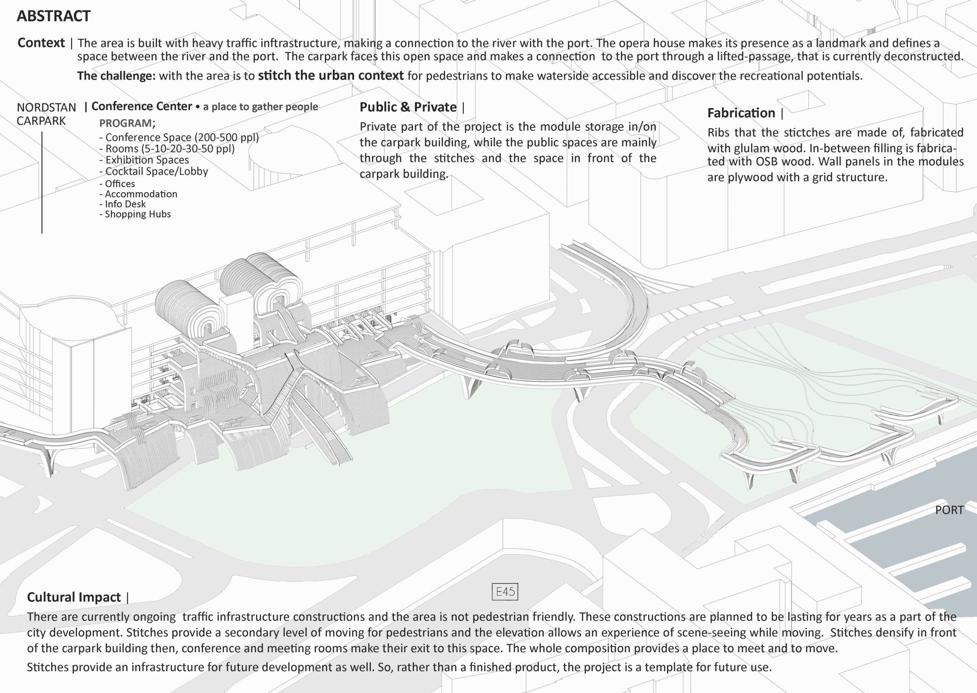
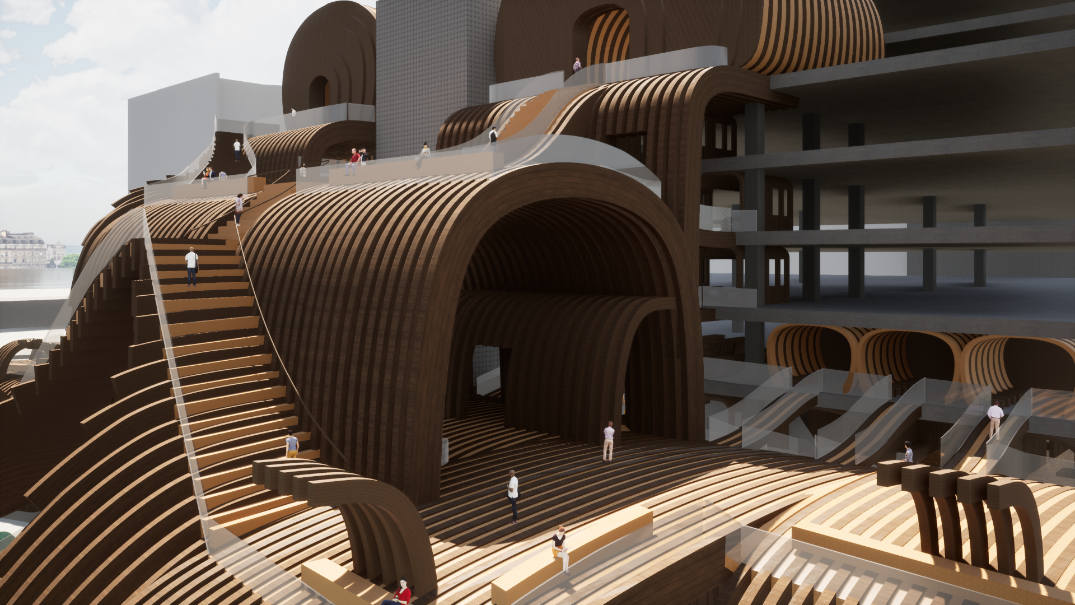
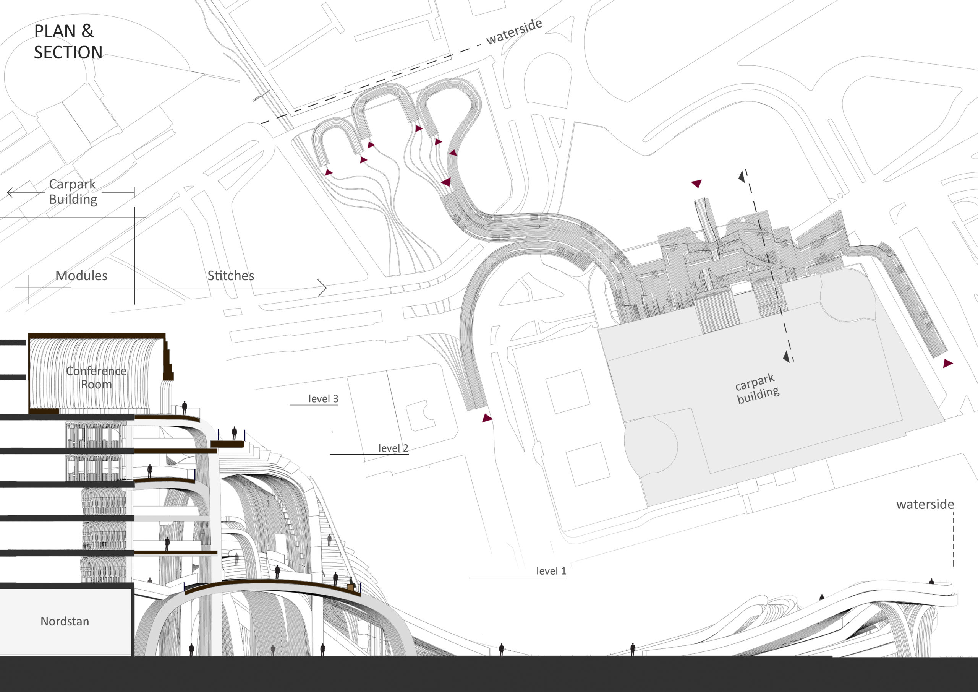
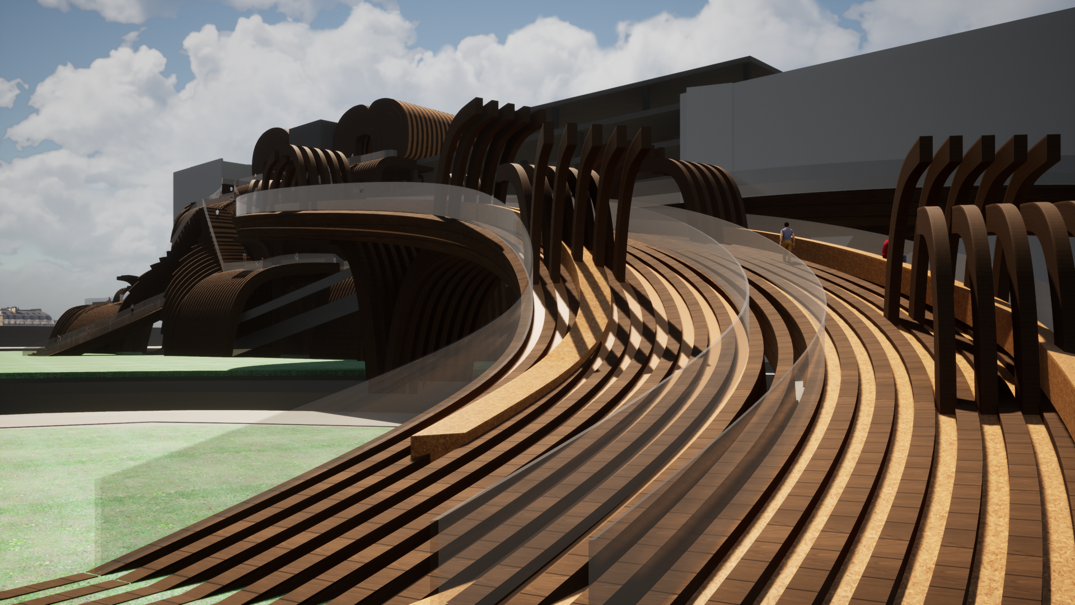
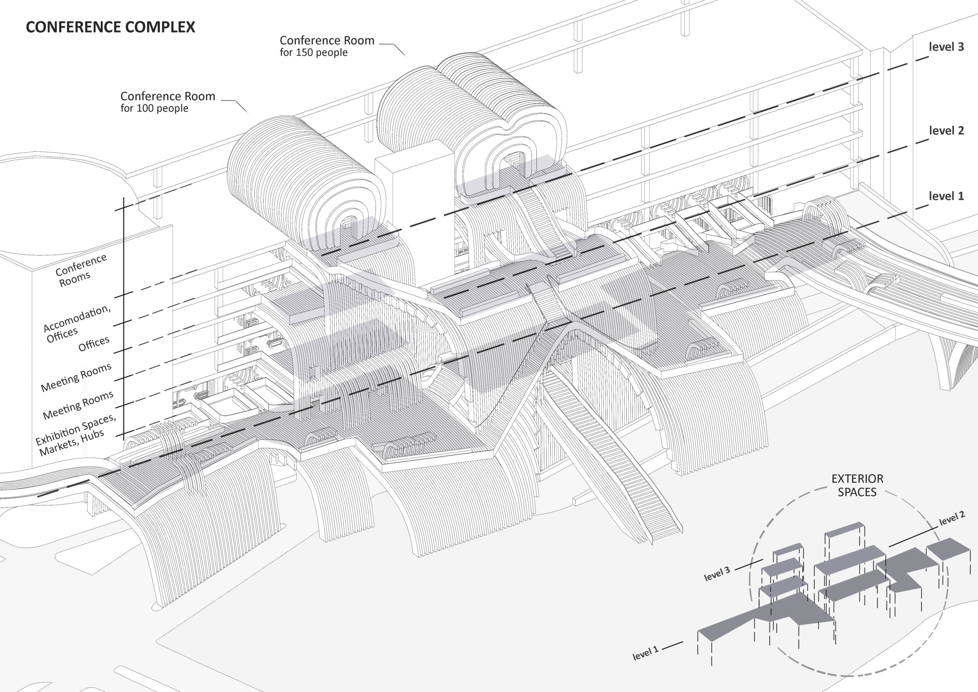
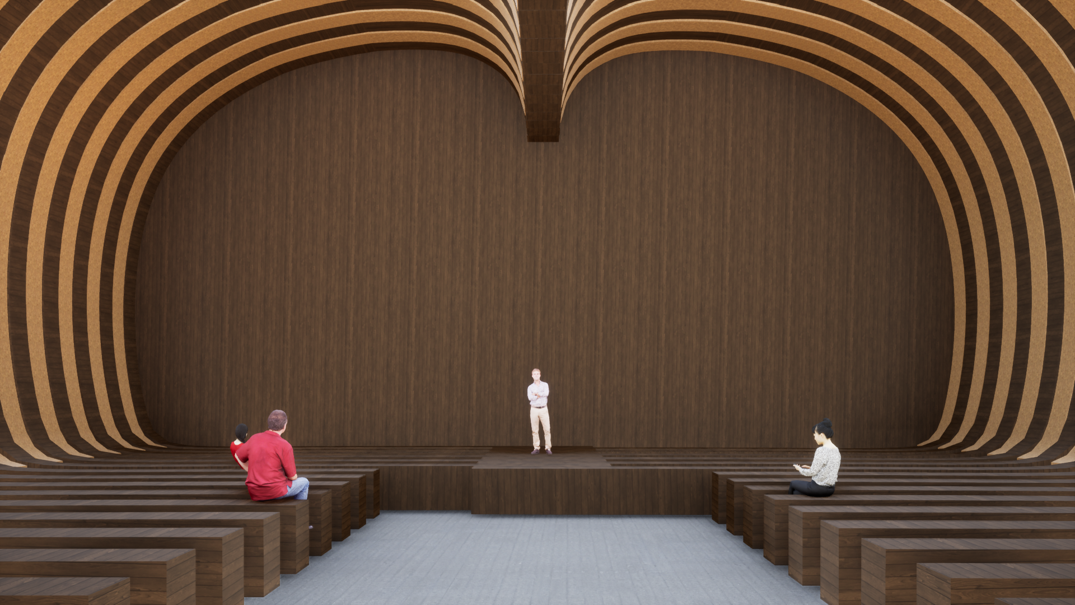
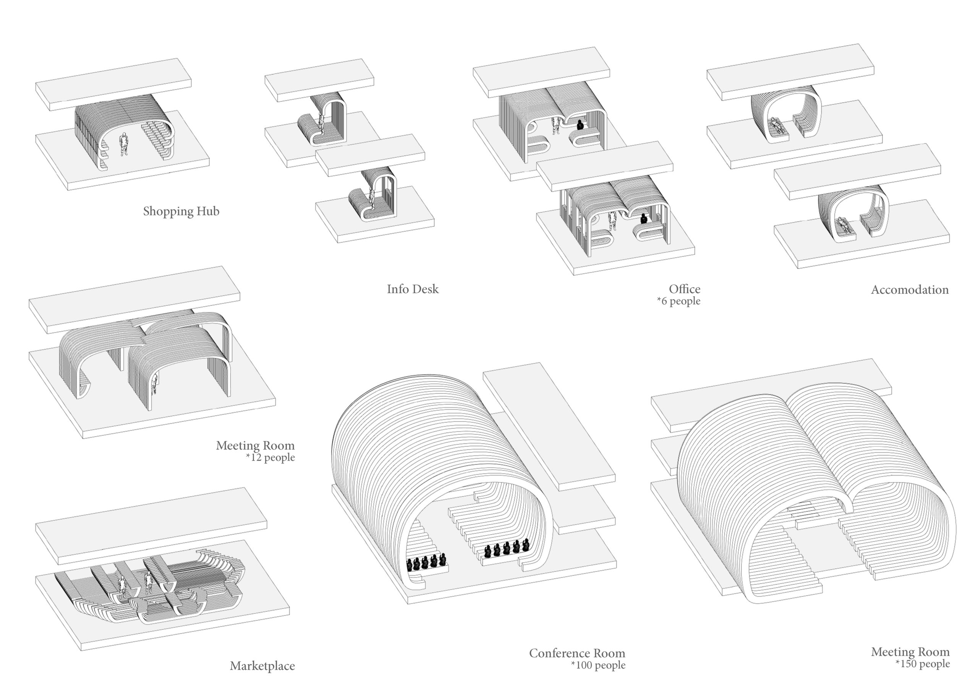
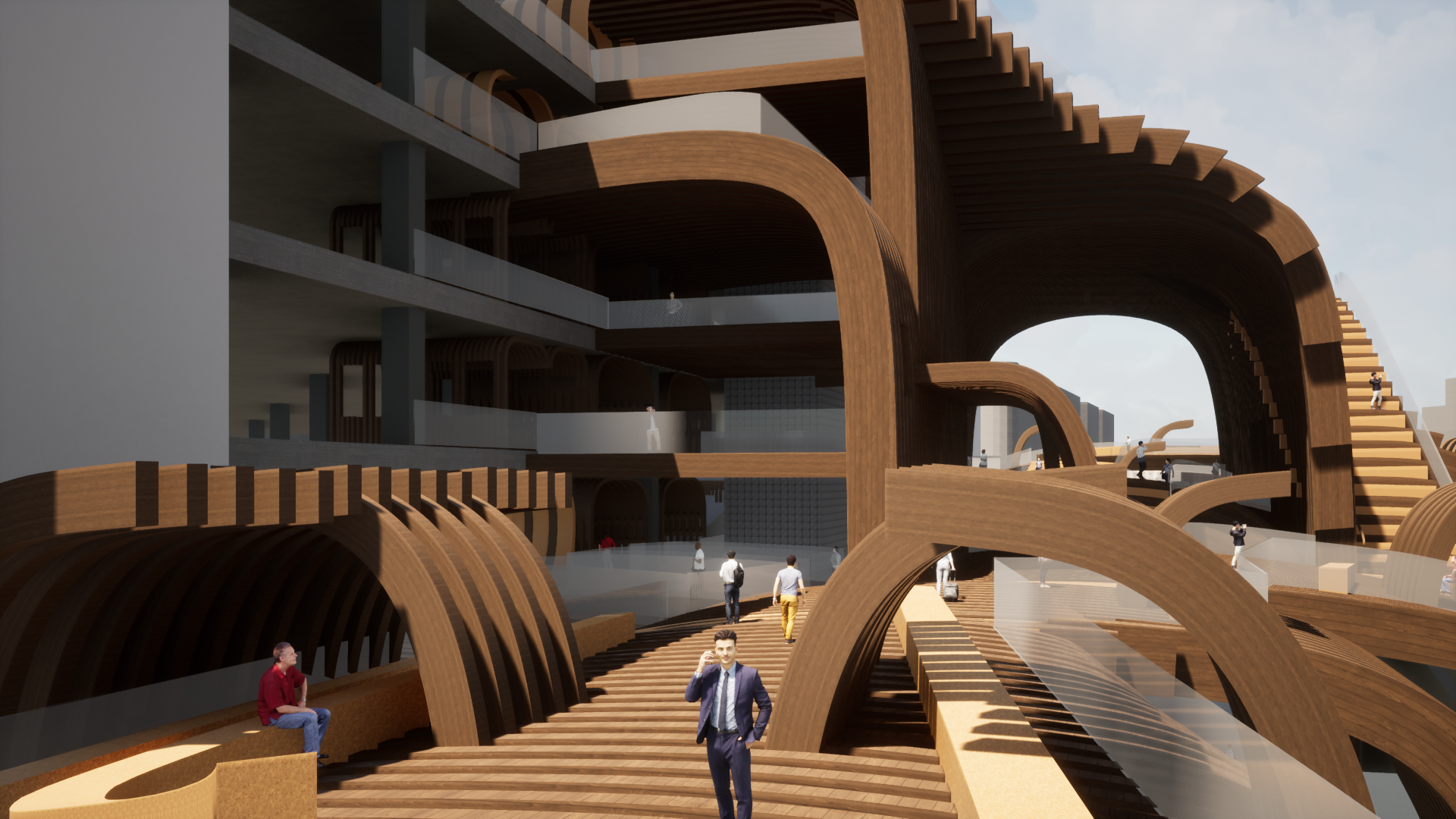
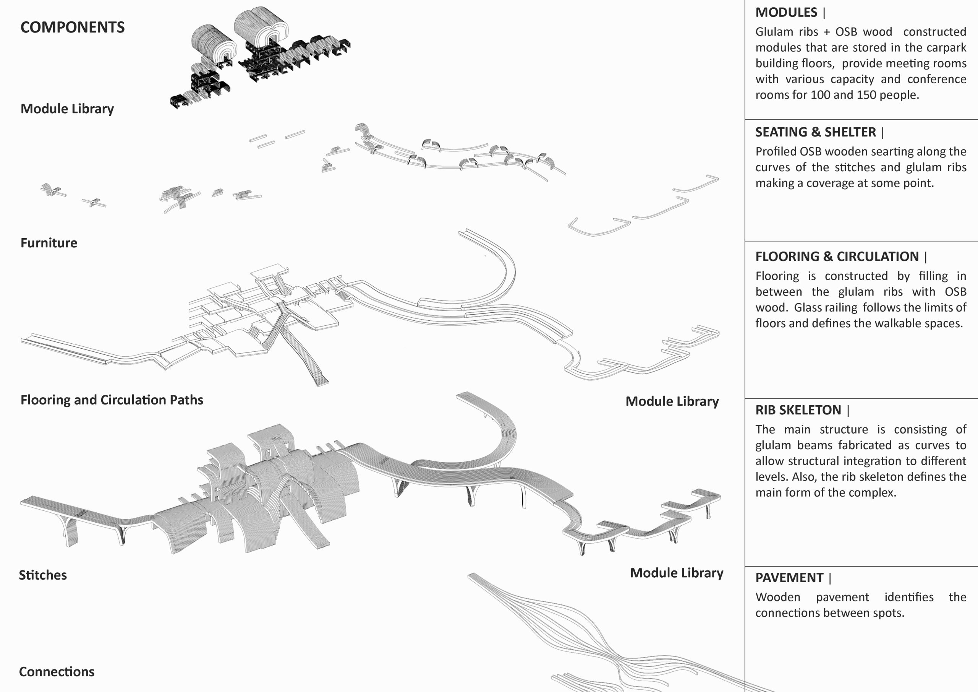
– the modules that are shelved in between the carpark floor slabs,
– the furniture that allows people to sit and shelter,
– the in-between-filling particle based wood that creates walkable floors and
– the stitches as pavements that allows visual connections,
