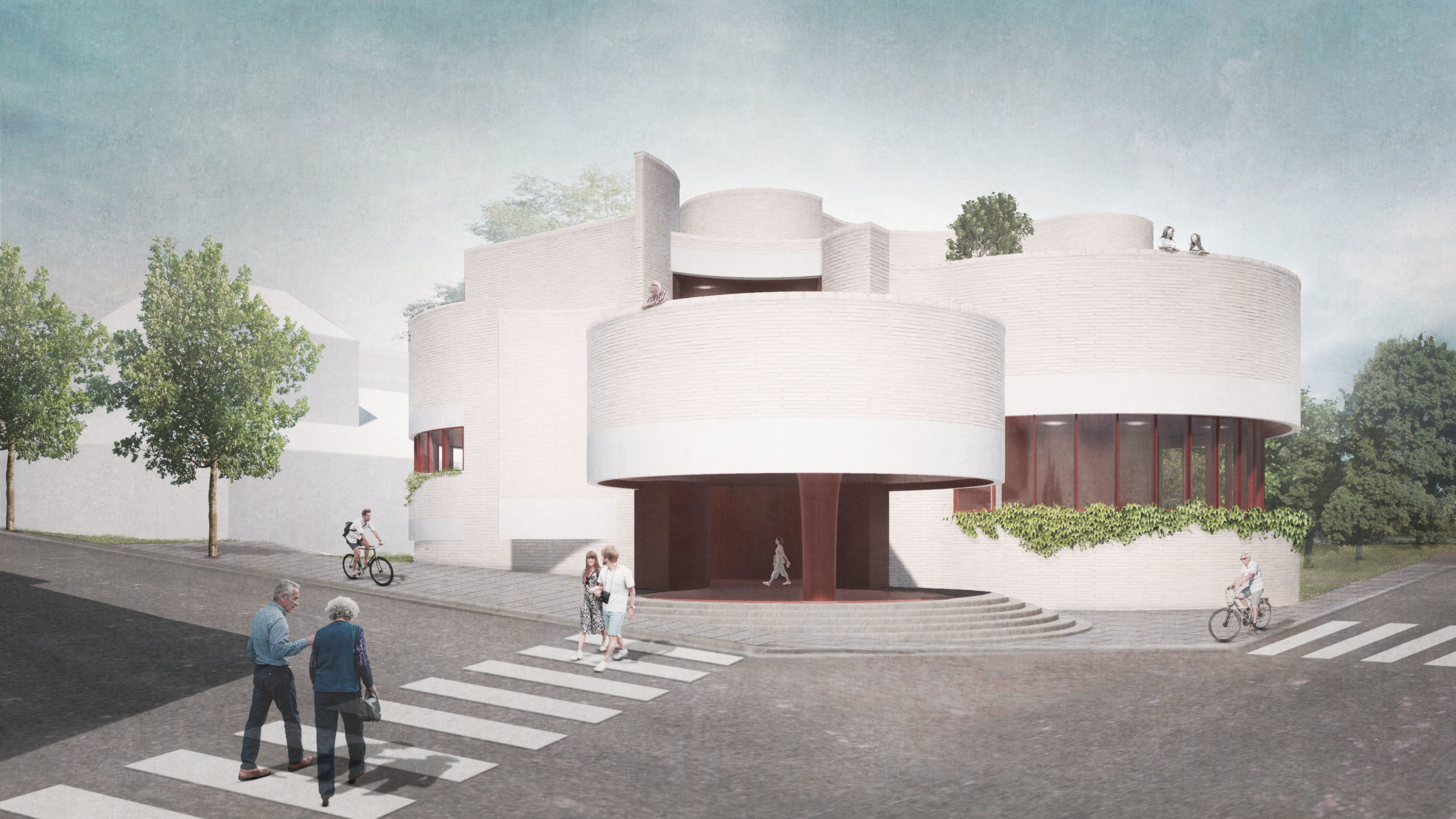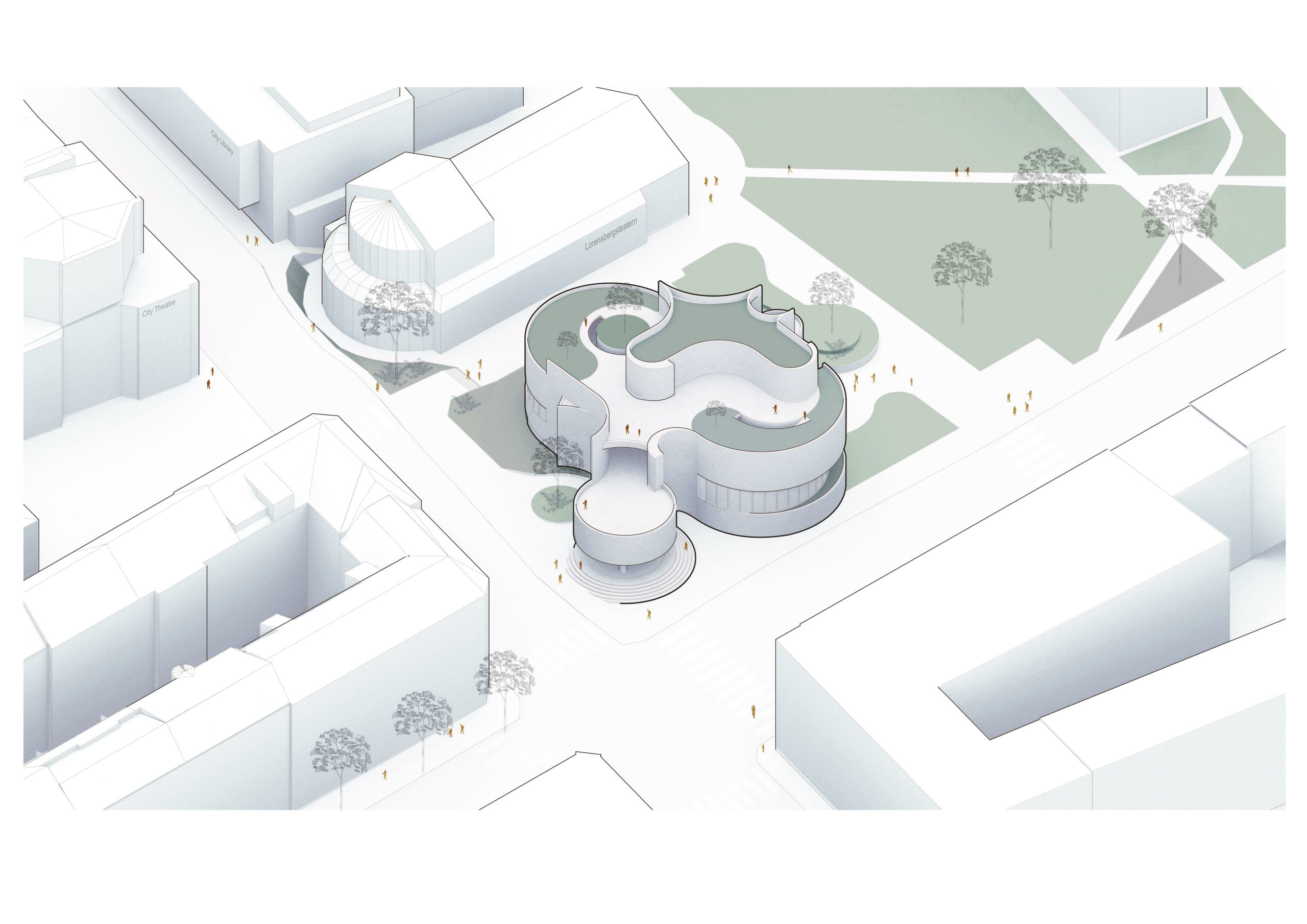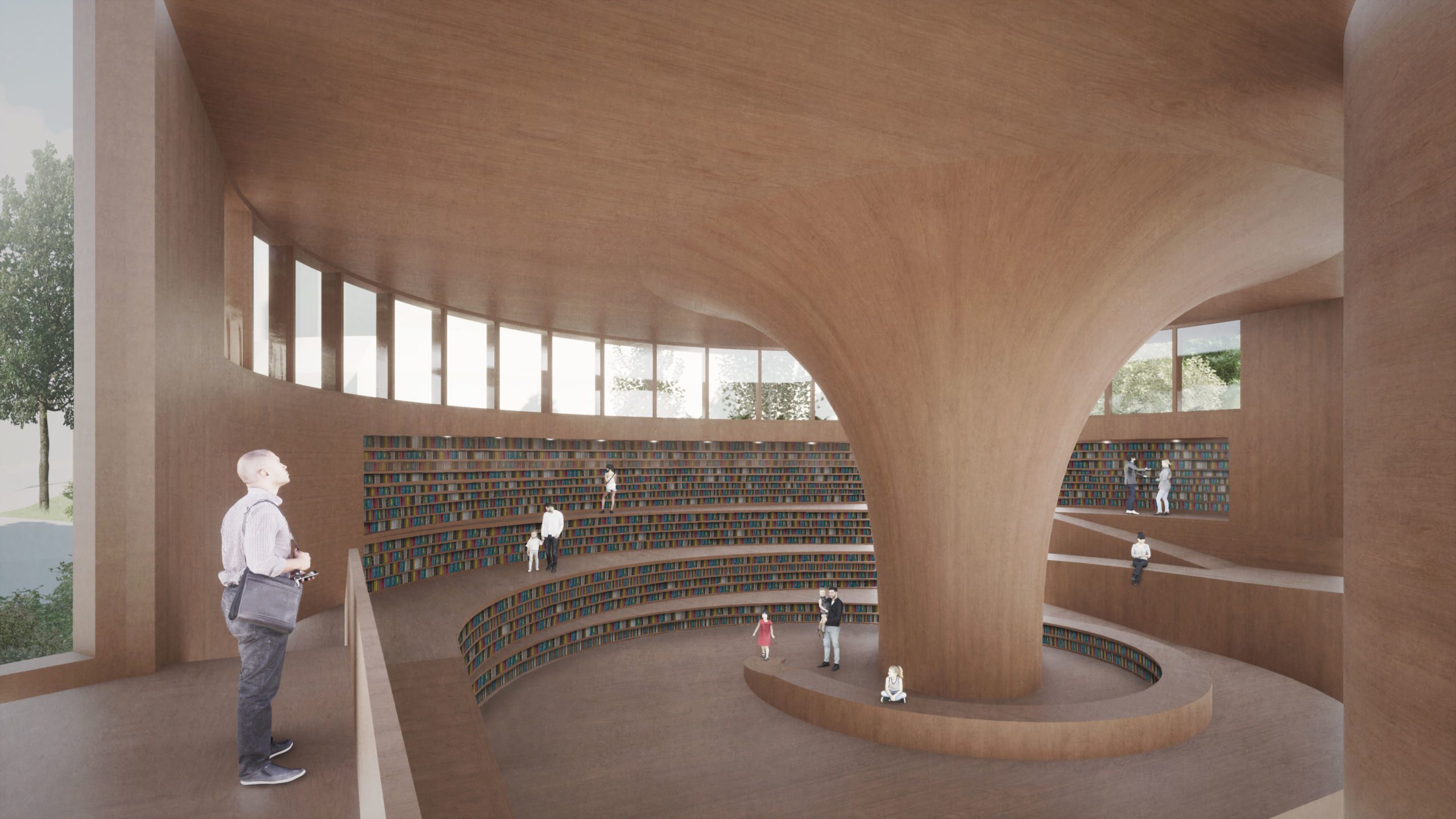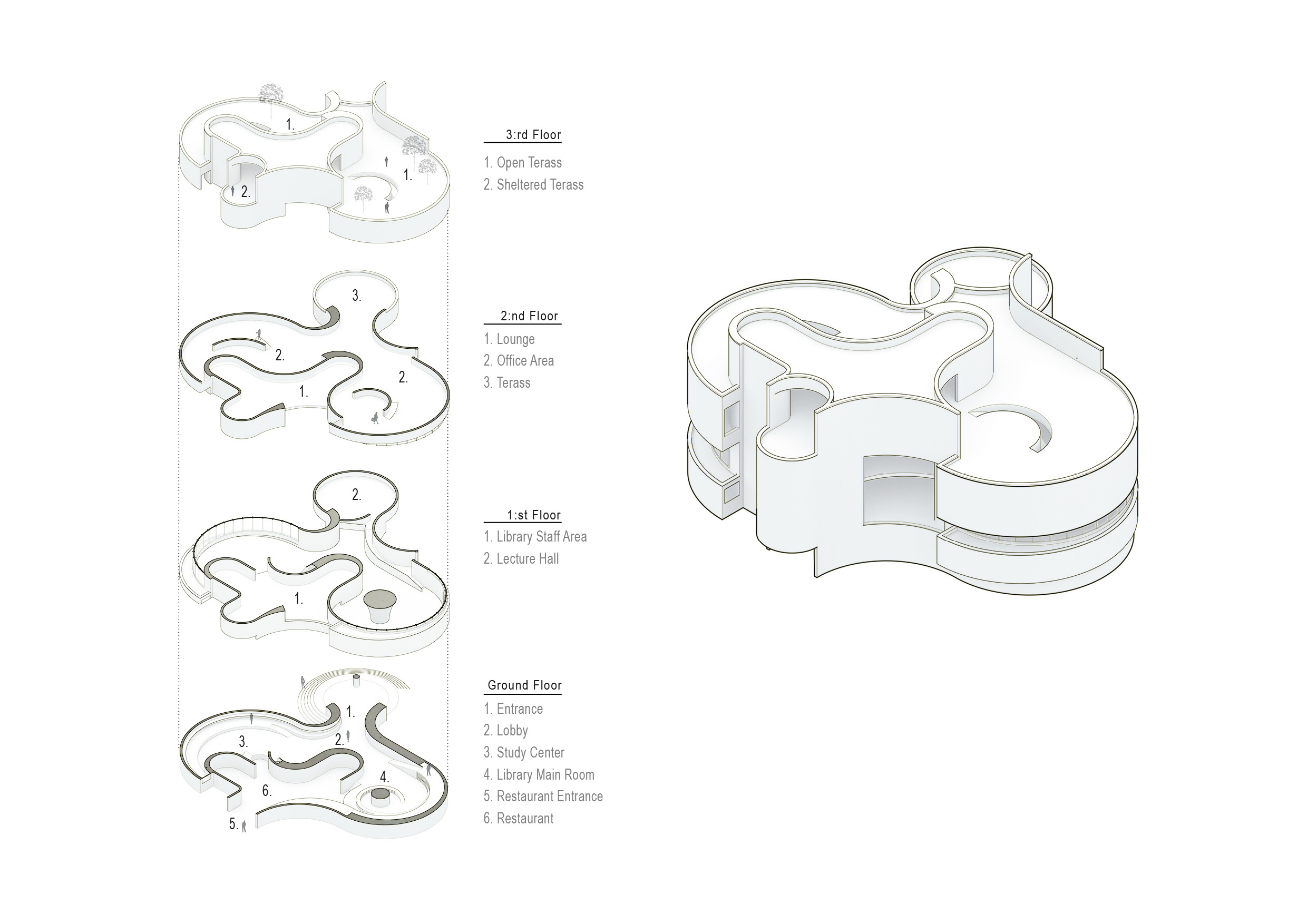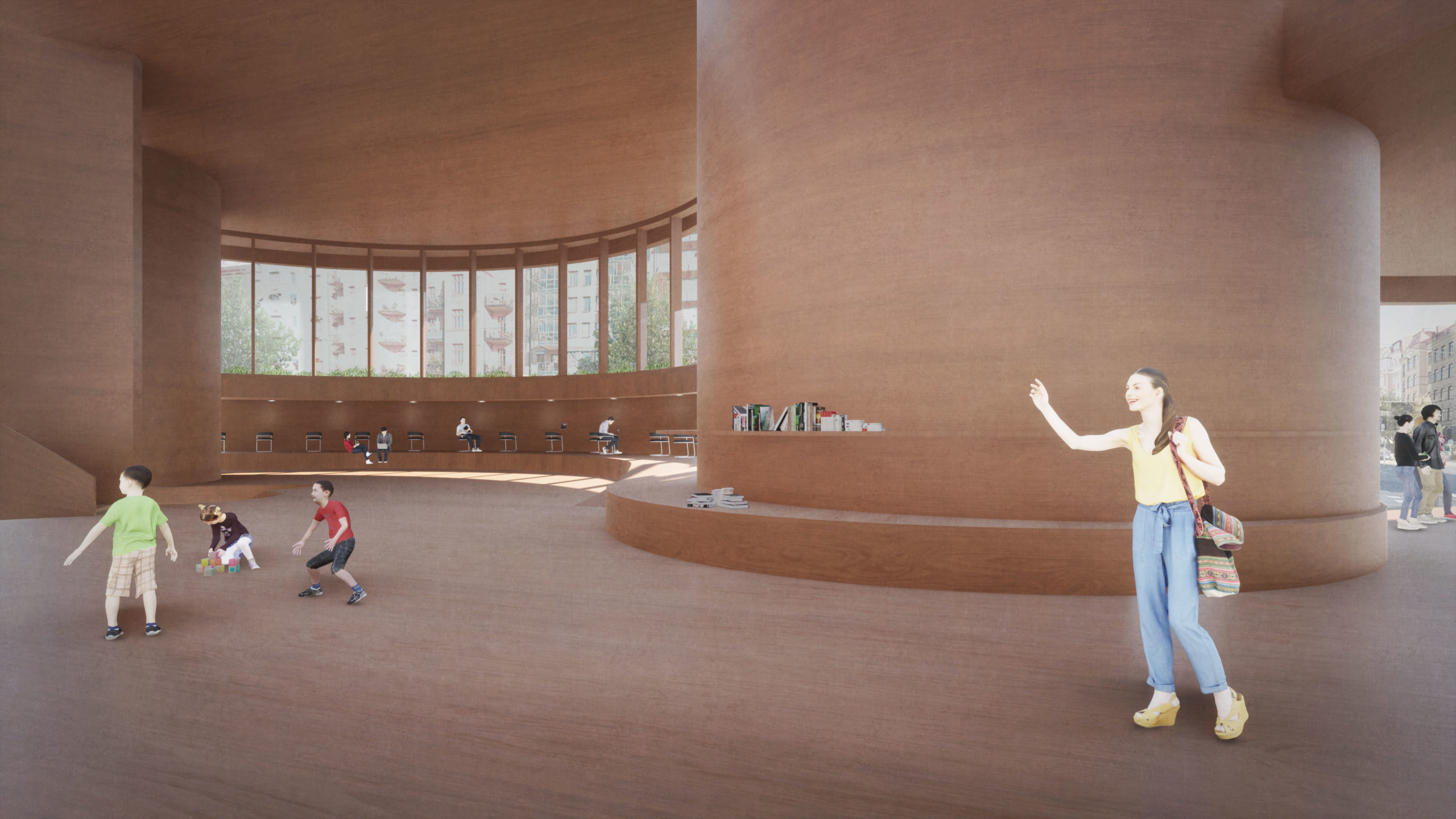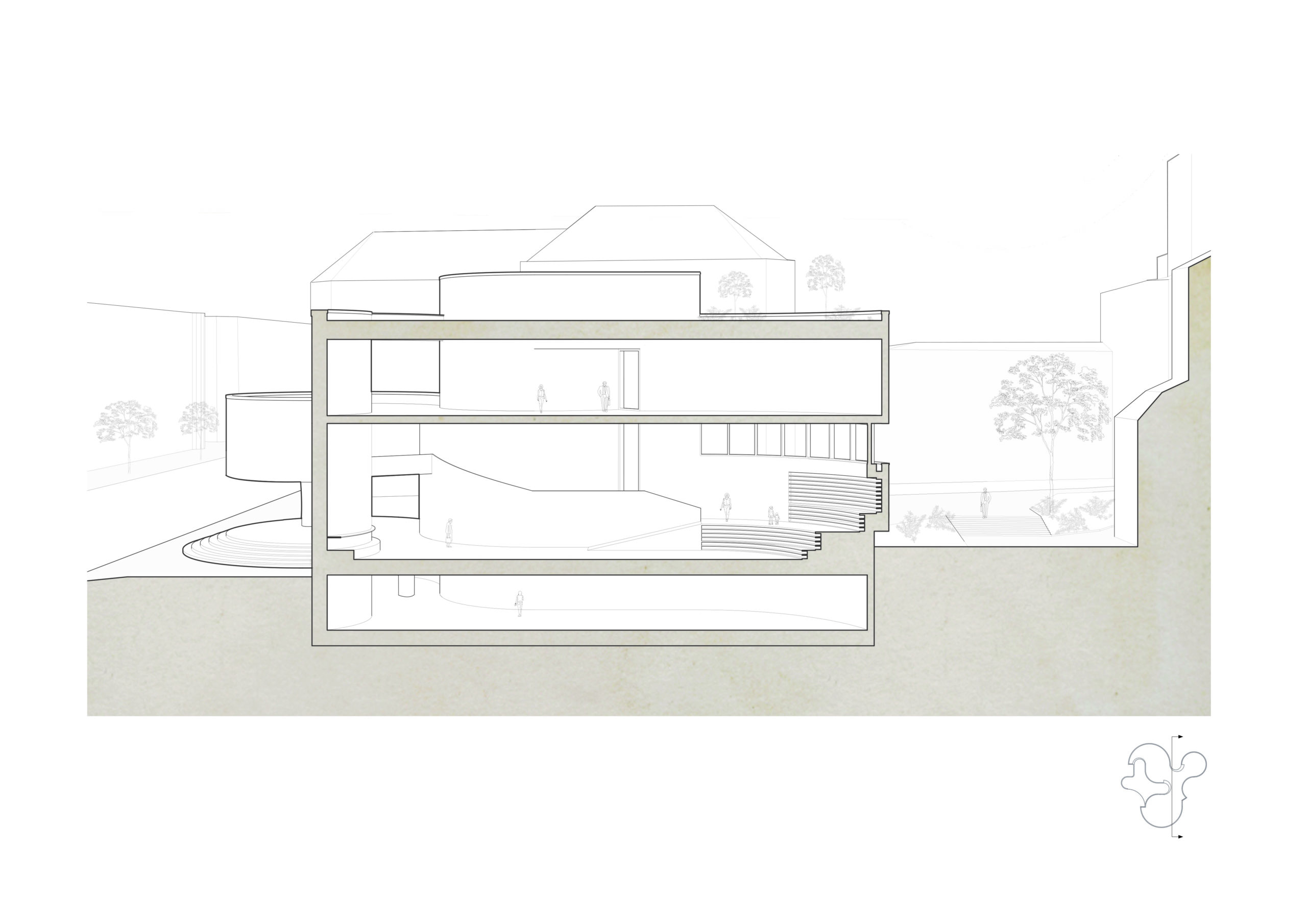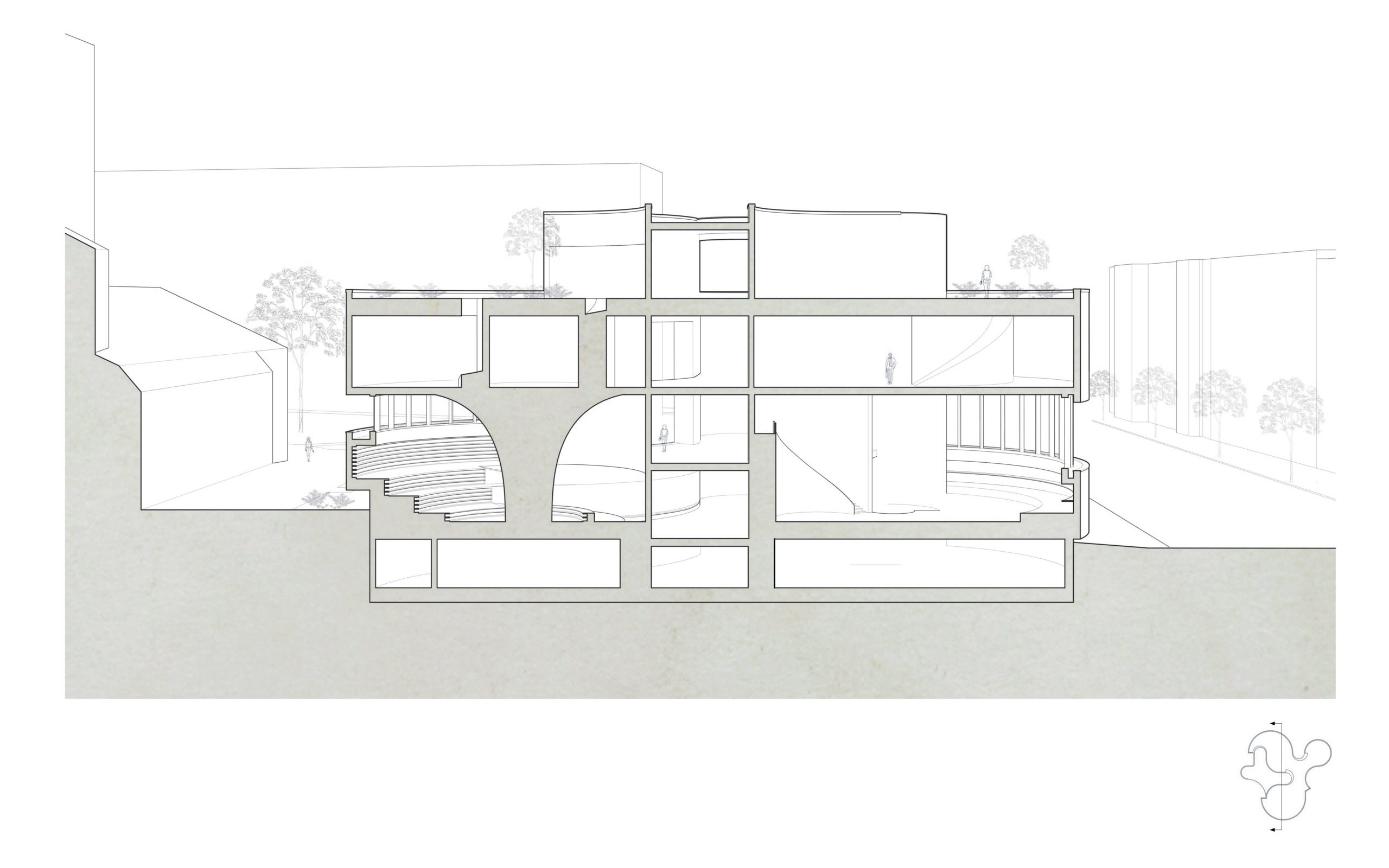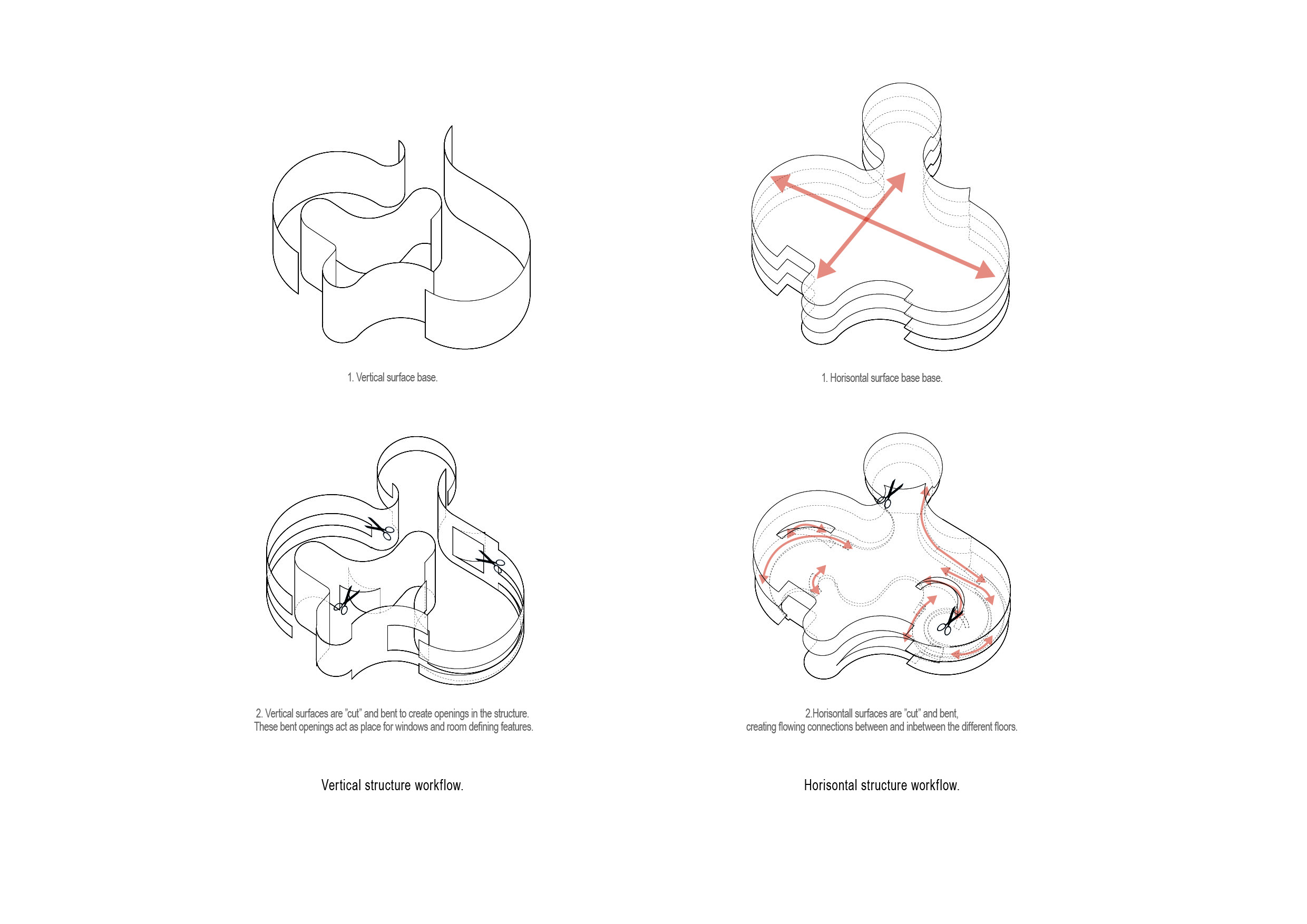Roundabout
An annex to the City Library of Gothenburg
Roundabout is an annex to the existing city library of Gothenburg. It is a two-storey building, plus archive basement. The city library is relatively new but has already outgrown itself. To fulfil the need of space, the Roundabout annex is designed to replace Lorensberg P-hus situated in the same block as the present library. The area of Lorensberg hosts many buildings of culture, such as the Lorensberg Theatre, The City Theatre, and the Art Museum of Gothenburg. A library annex like Roundabout is a natural addition to the neighbourhood. It is a typology that act as a preserver of the cultural spirit and provides the citizens with a new public living room, open for everyone.
The design language of the annex is influenced by the bending qualities of plywood and the transition of activities within and around the building. Soft, bent movements is found in both horizontal and vertical directions. This creates a space with seamless shifts in both material direction and user activity. The plywood can on one side of the room be a ramp used for transportation, and on the other side, a part of a shelf hosting books. At some point in the room there is a transition of usage, but where exactly? Same goes for specific user activities. It is seldom clear where one room start and ends, where you read and where you enjoy the coffee of the café of the annex. Flowy, soft movements and seamless transitions has been the leading words in the design process of Roundabout.
