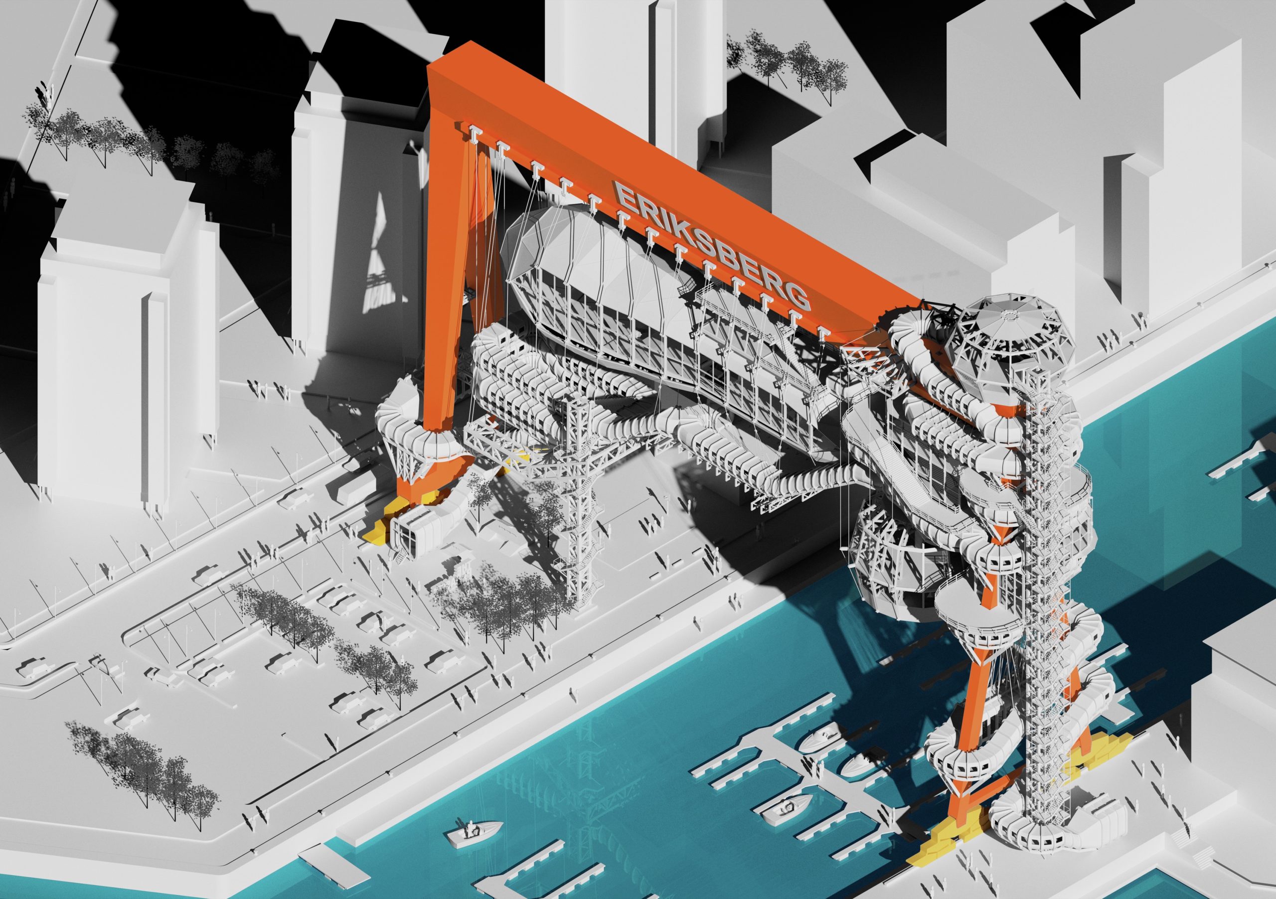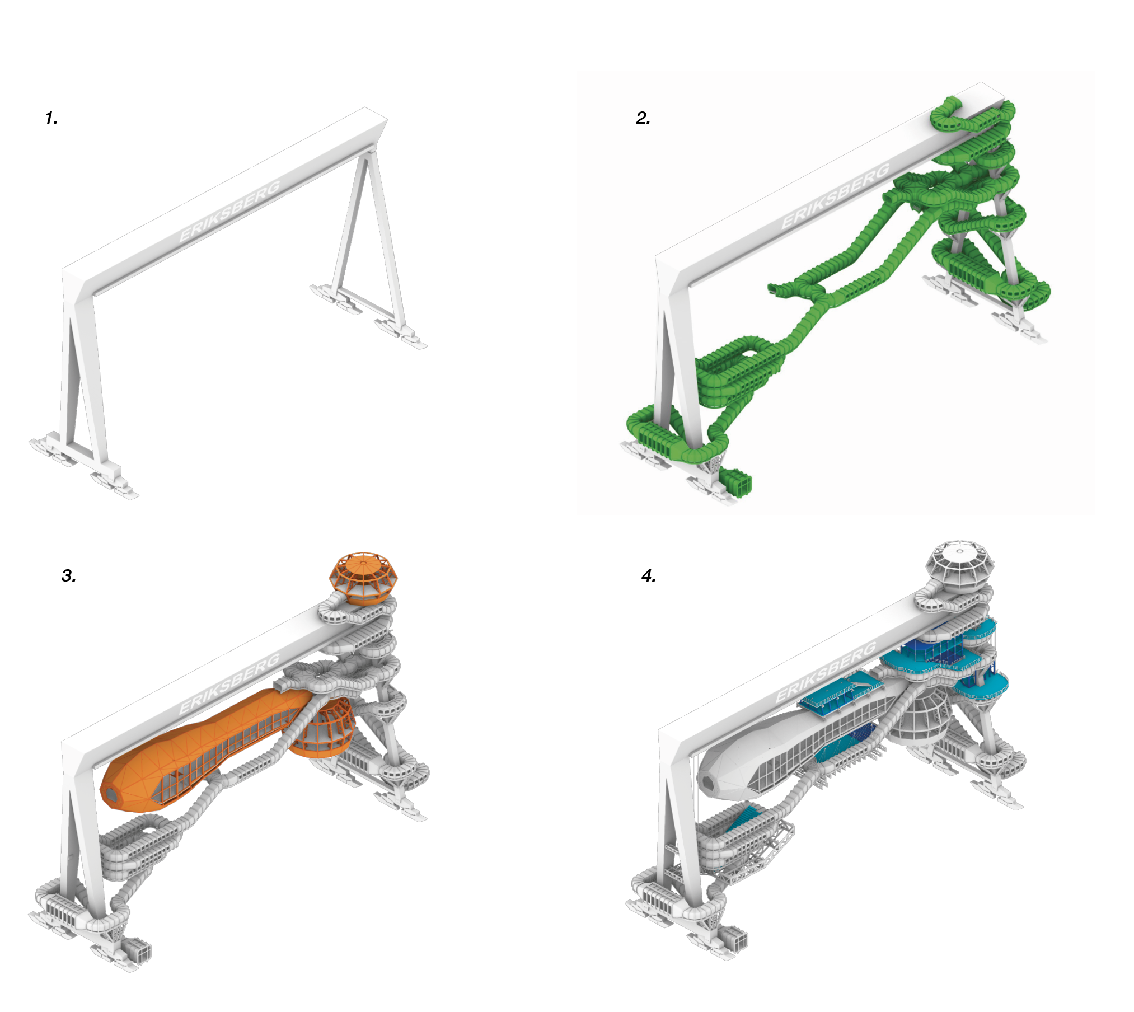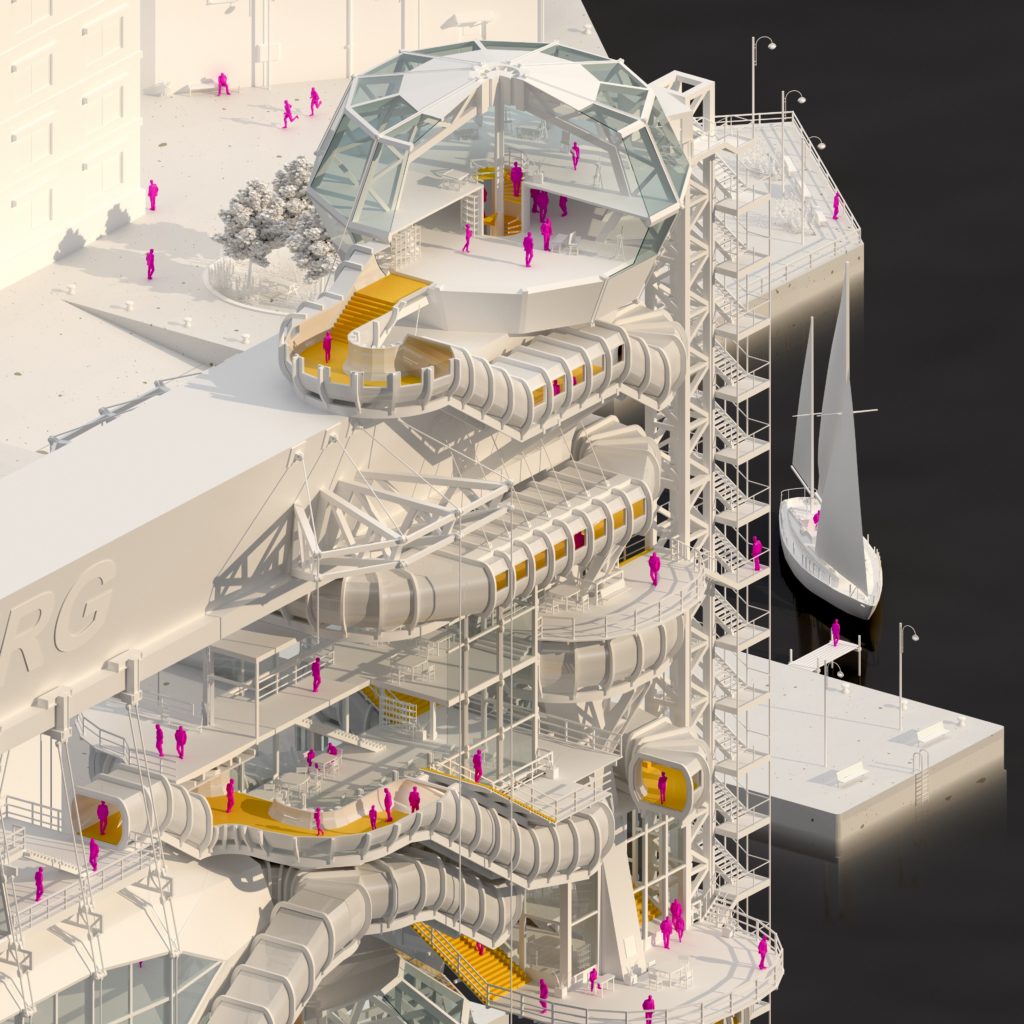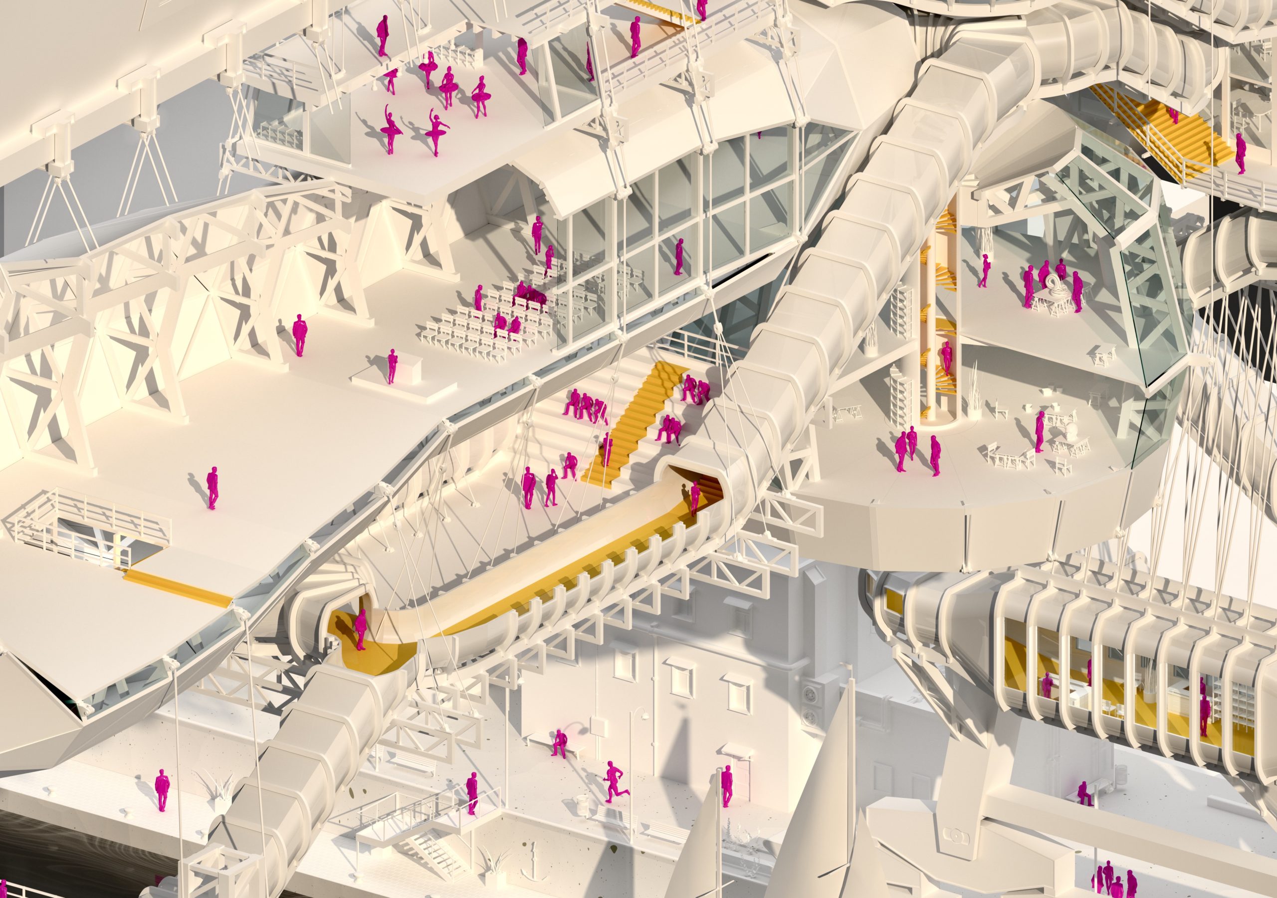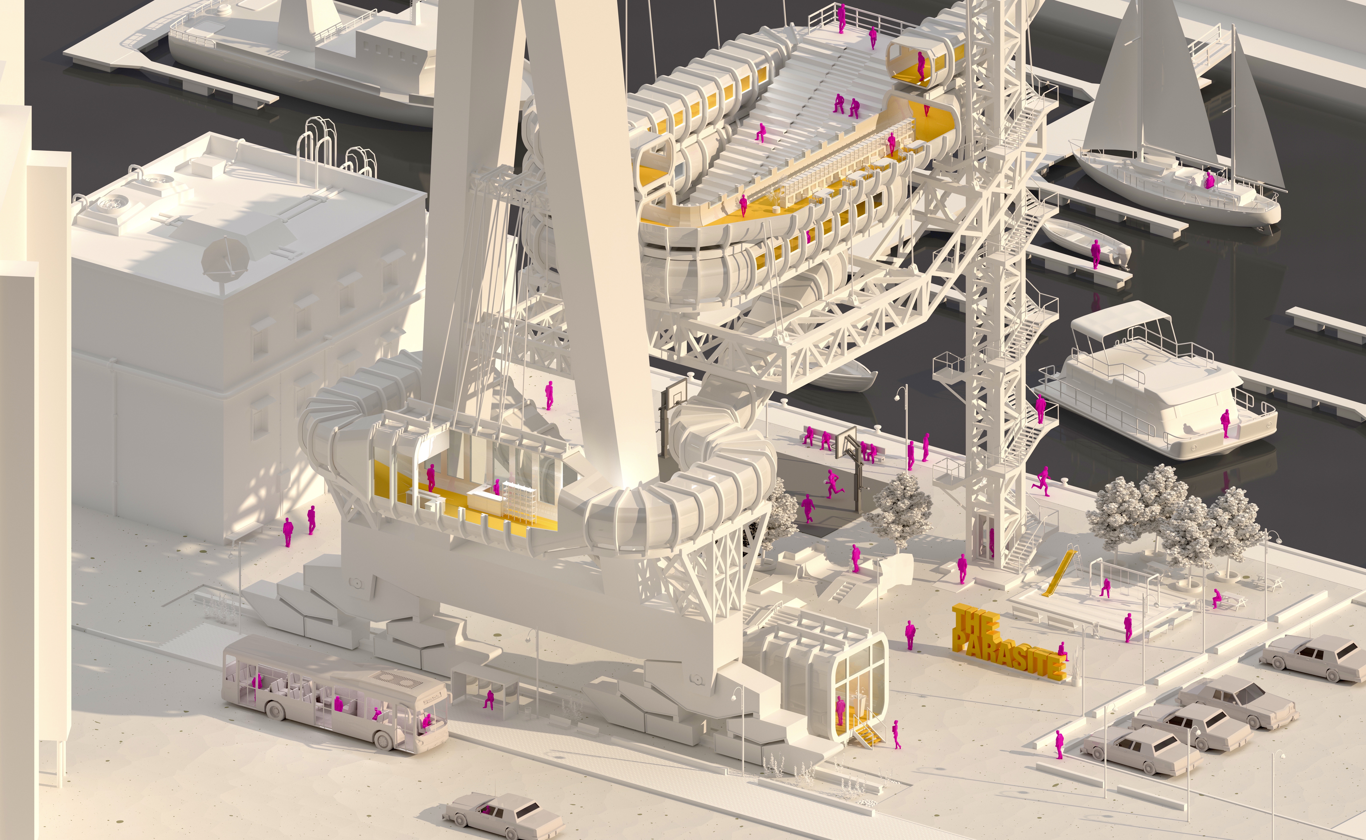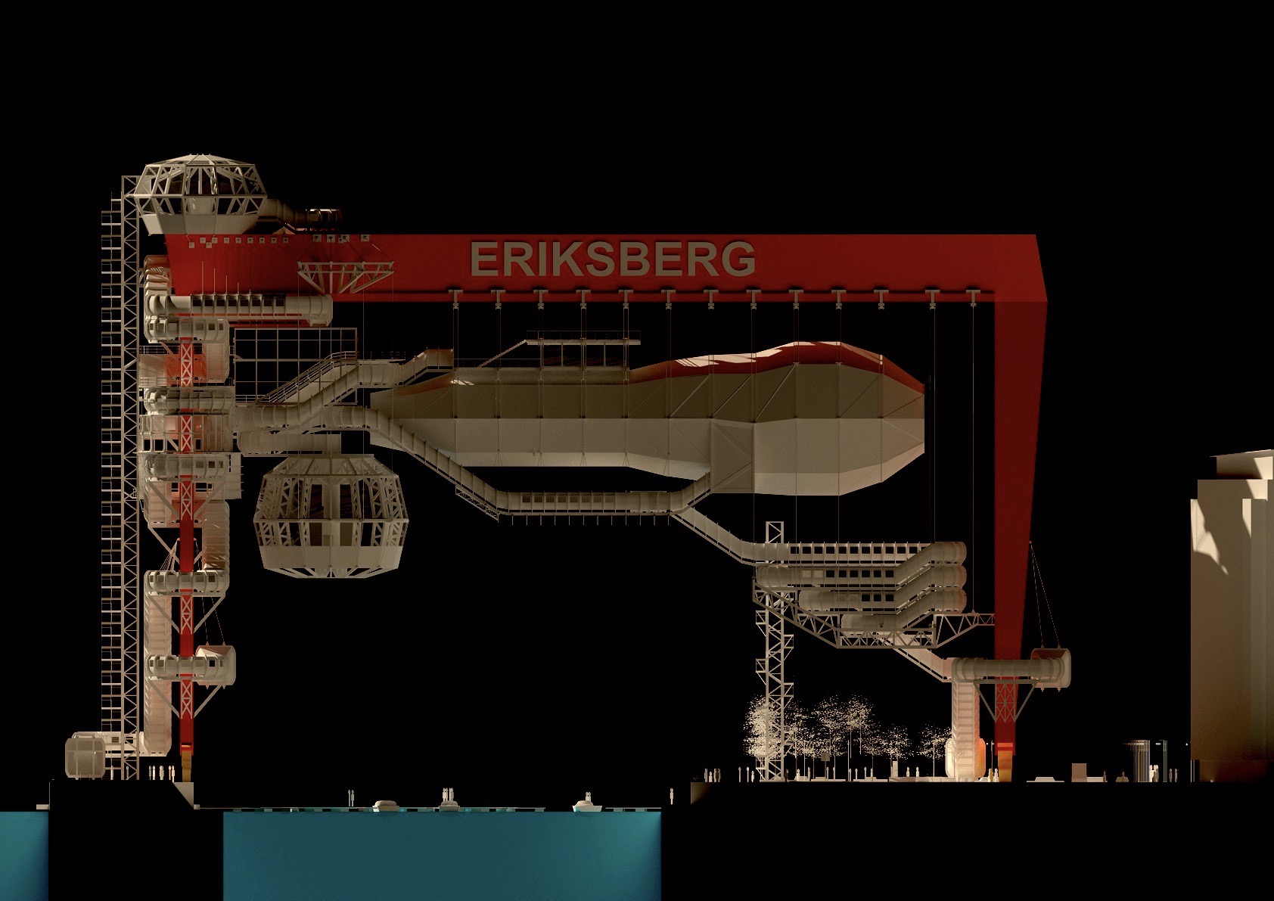The Parasite
A new art center in Gothenburg
This experimental project is located in a former naval area which for more than a century was dominated by shipbuilding. Some remnants of this era are still visible and have become symbols in the Gothenburg landscape. Among these is the Eriksberg crane, which stands more than 80 meters high and is now located in the Eriksberg district, which has become a densely residential area. This monument, which has lost its usefulness since the crisis of 1979 and the bankruptcy of Eriksbergs Mekaniska Verkstads AB, has not evolved with time and is therefore alien to this place.
The parasite has been conceived as a new skin that allows this crane to regain its usefulness and to reintegrate itself into this area while conserving its crane qualities. This parasitic project is intended to promote artistic creation to the general public and to provide professional artists with working space. The design of this project was initially triggered by the notion of circulation and flow. Instead of creating spaces and thinking about how to connect them, the concept of circulation drove the entire design process of the project. Three different strategies were used: the strategy of circulation as a creative tool, the strategy of flow control which means widening or shrinking the circulation to have control over the flow and the spaces and finally the strategy of the void, or strategy of the interstice, that consists of filling in the remaining voids to create spaces.
This building would complement the already existing art centre “Röda Sten” which is located on the other side of the river by bringing an approach mainly related to art production. This new art center hopes to promote and introduce art to the general public while giving them an original spatial experience.
