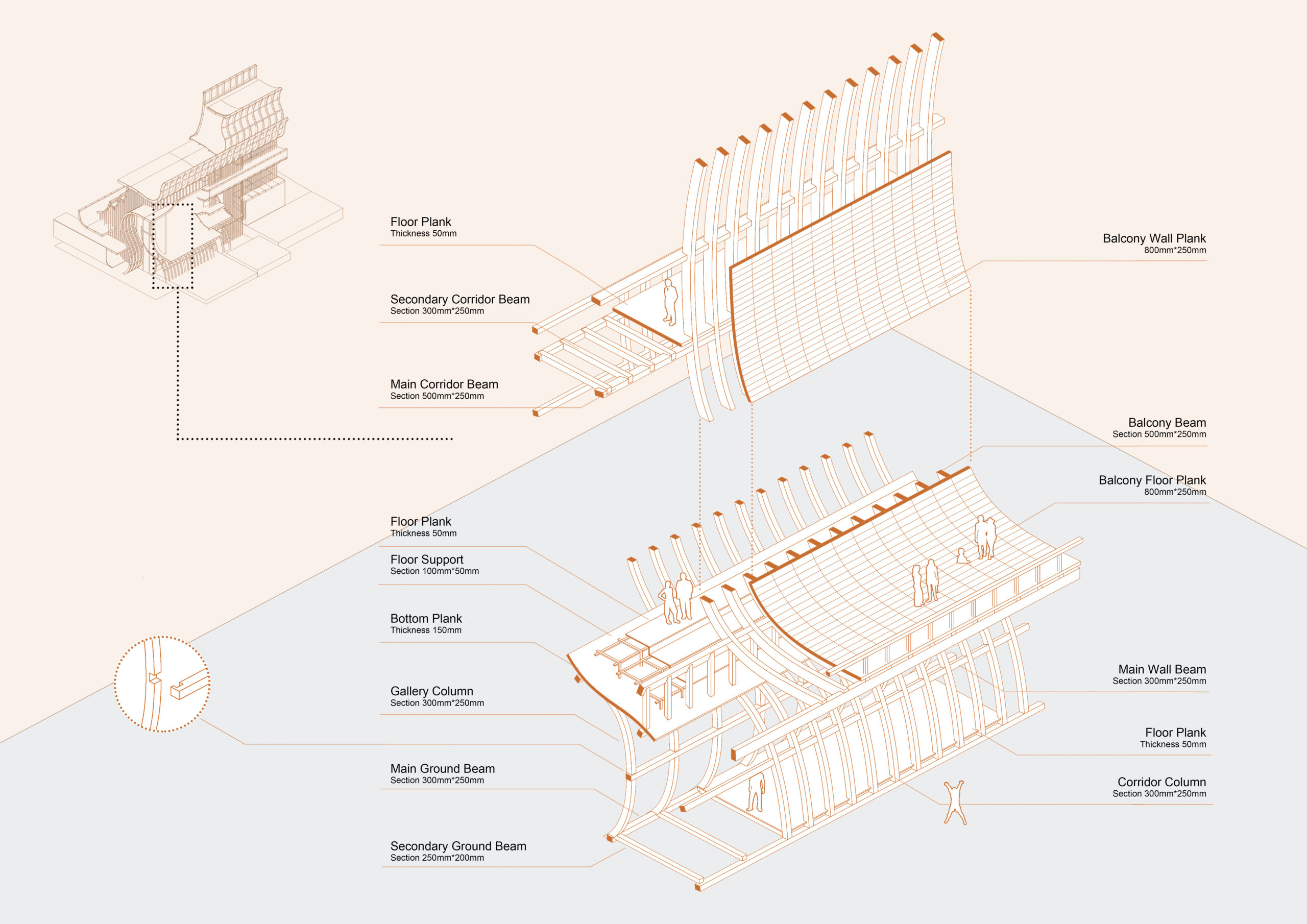Fågelsången
ENJOY LISTENING
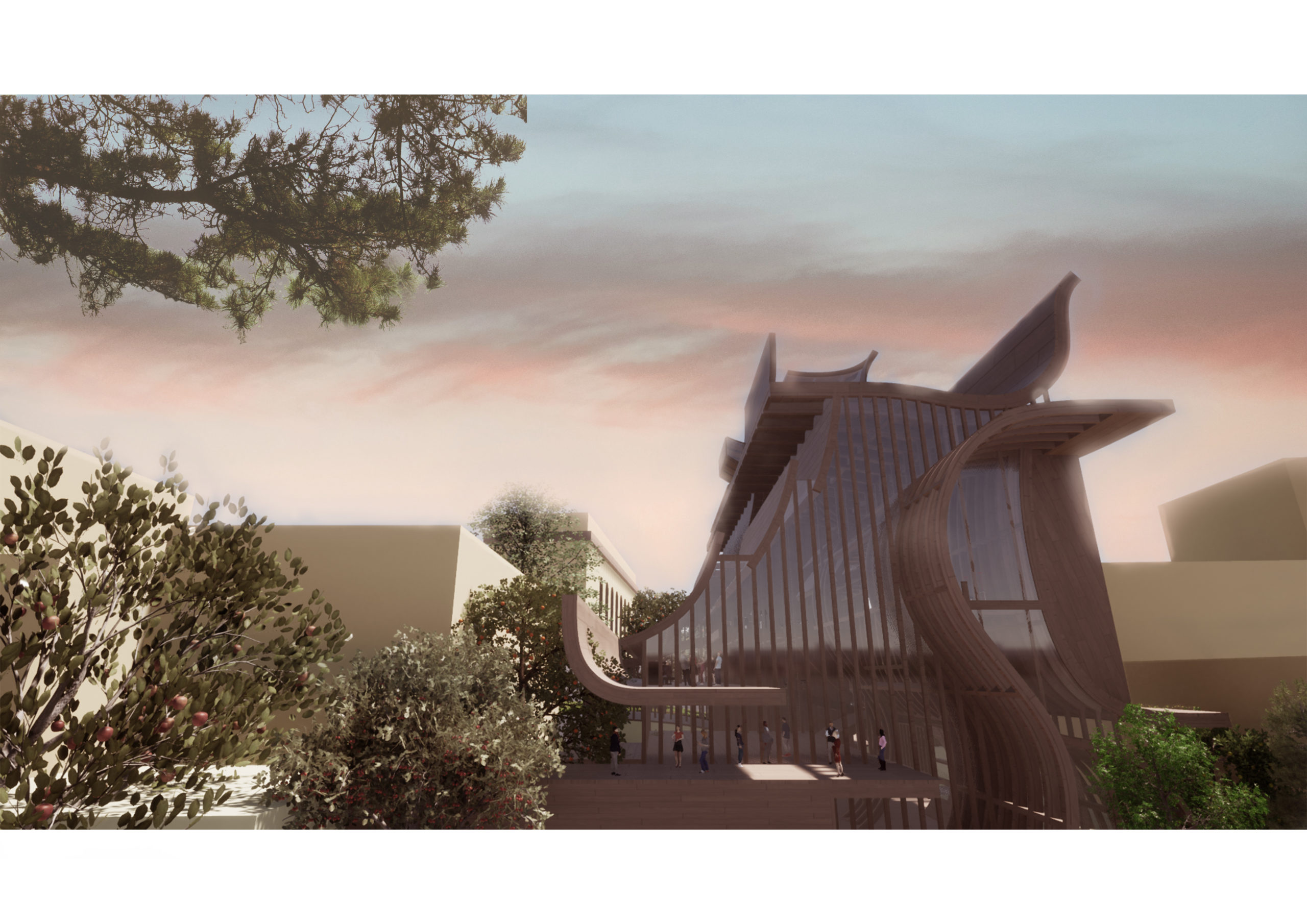
The central idea of this project is to allow performers and audiences to enjoy music and drama for a longer time. According to the operating model of traditional concert halls, concert halls are underutilized most of the time. During the day, the audience basically work in the office building to make a living, while the performers spend a lot of time practicing in the school or studio, which makes the concert hall empty. Why not reconnect the people at work and the practicing musicians? In this way, audiences can listen to songs for a long time, and musicians can make their music more appreciated by others. So I decided to combine a private office building and a concert hall to form a new model.
The site I chose is located in the Fågelsången parking building. The reason for choosing it is that it is close to the School of Music and Drama of the University of Gothenburg and has a large number of potential users. At the same time, it is located next to the Gothenburg Art Museum and Gothenburg Cinema, which has a strong cultural atmosphere. Even if it does not use the same more traditional architectural forms as the surroundings, the unique cultural industry model can further enhance the cultural atmosphere here. Finally, here is a void surrounded by cultural buildings, which really needs to be used more effectively.
The main design element of the building is the intensive pillars of various large and small curved surfaces. The curved surface allows the building to obtain a good spatial fluidity in the vertical direction. The wind, light and sound spread loomingly through it, attracting visitors to explore the whole building continuously. Different combinations of curved surfaces also form a rich interior space, which adds interest.
The wooden structure of the building is mainly composed of densely arranged columns, main beams, secondary beams, and formwork placed on the secondary beams. In order to reduce the processing cost and processing difficulty, no hyperboloid wood components are used. And try to use thin and light flat members, instead of using large-area planks that need to be processed to lay the ground and walls.

Employees in the open office area can directly look at the stage from a position similar to the auditorium, while employees in the closed office area can see the stage through the glass curtain wall, but will not be disturbed by sound. The stage, which is divided into upper and lower floors, also gives the staff on different floors the opportunity to obtain a good viewing angle.
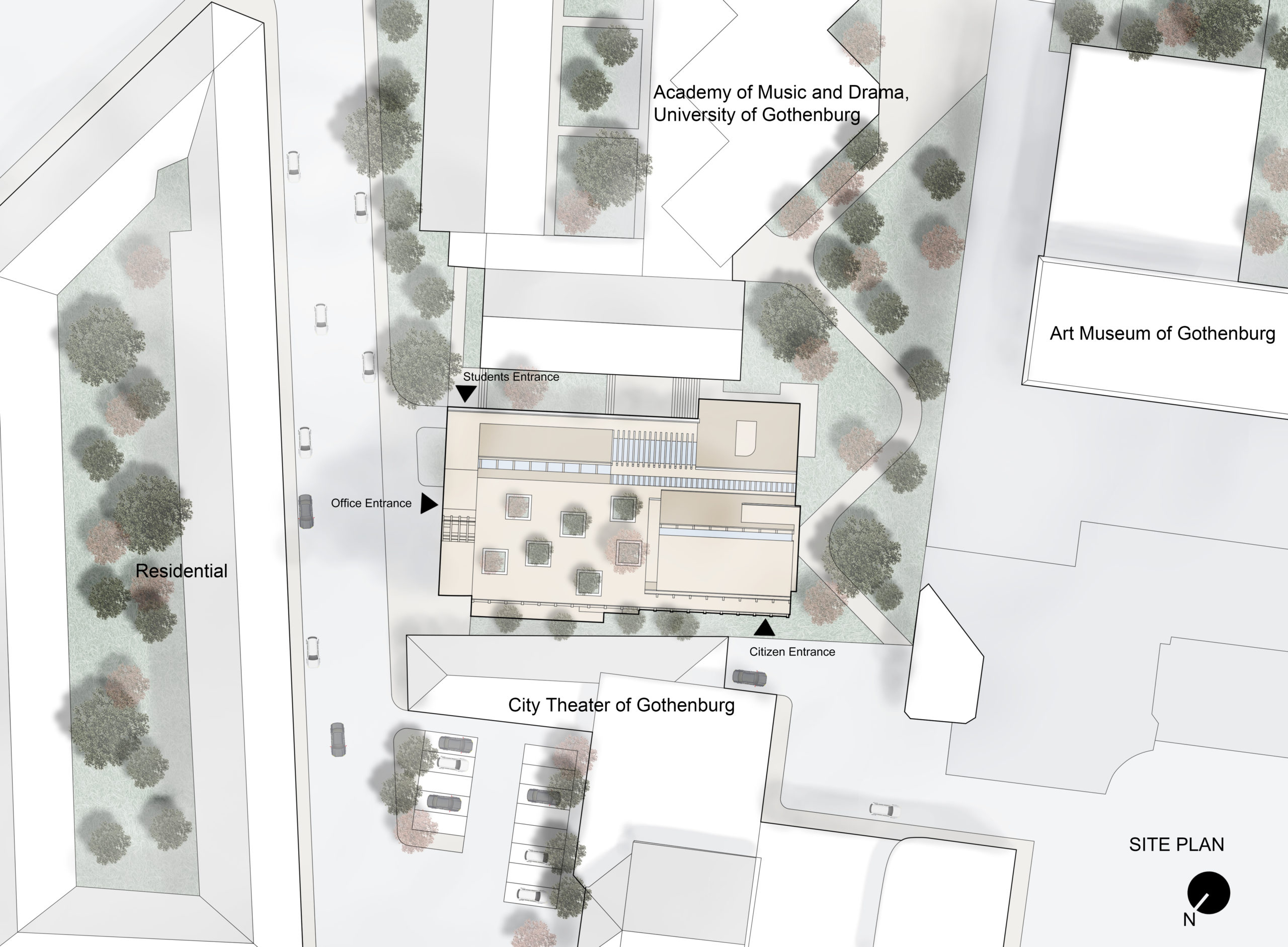
Performers from the University of Gothenburg come in from the side entrance of the college at the upper left, office workers enter from the working passage at the lower left, and the citizen’s entrance is in the direction of the Gothenburg Art Museum square.
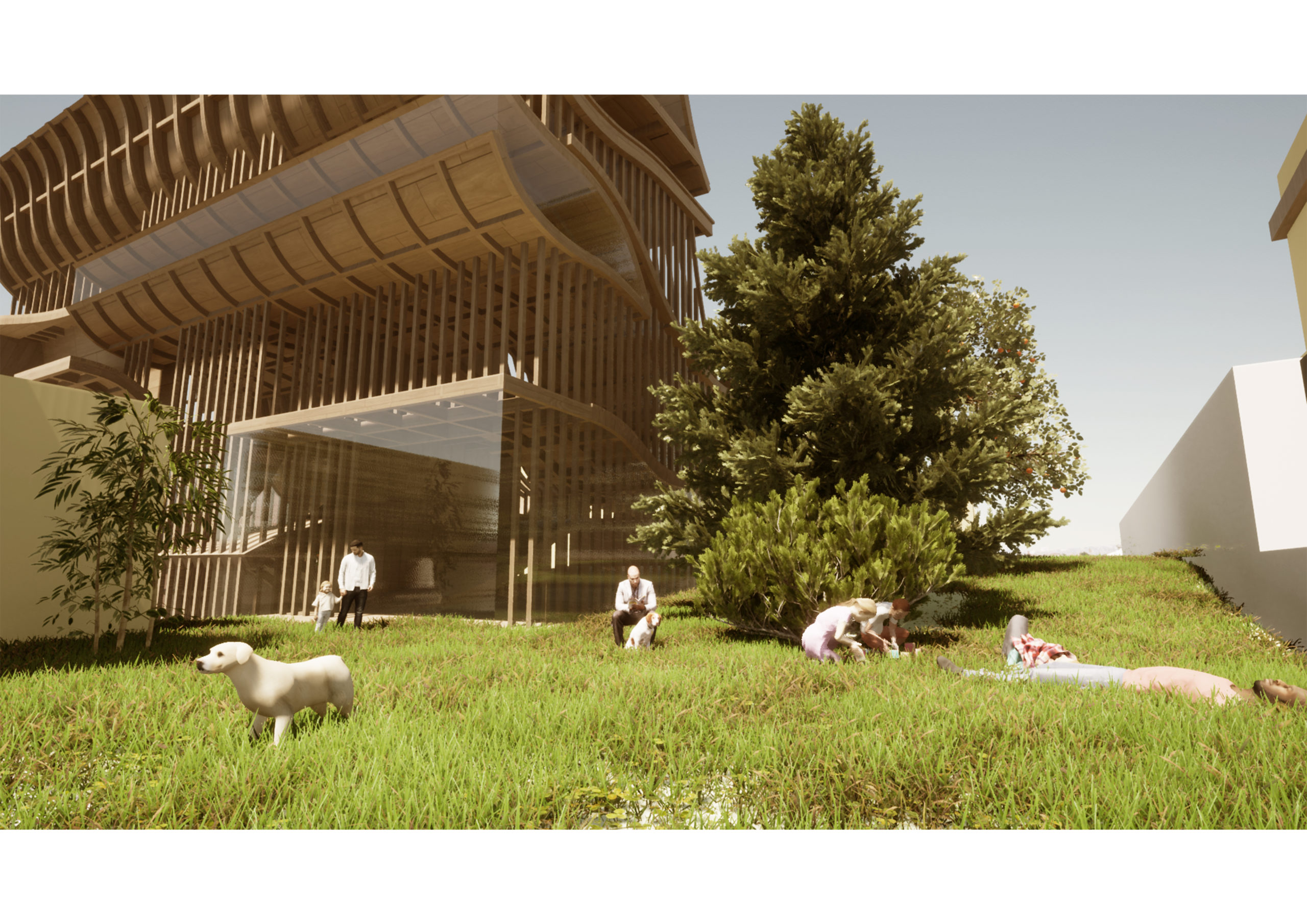
The first floor of the visitor entrance is integrated with the surrounding terrain, bringing the natural feeling into the interior.
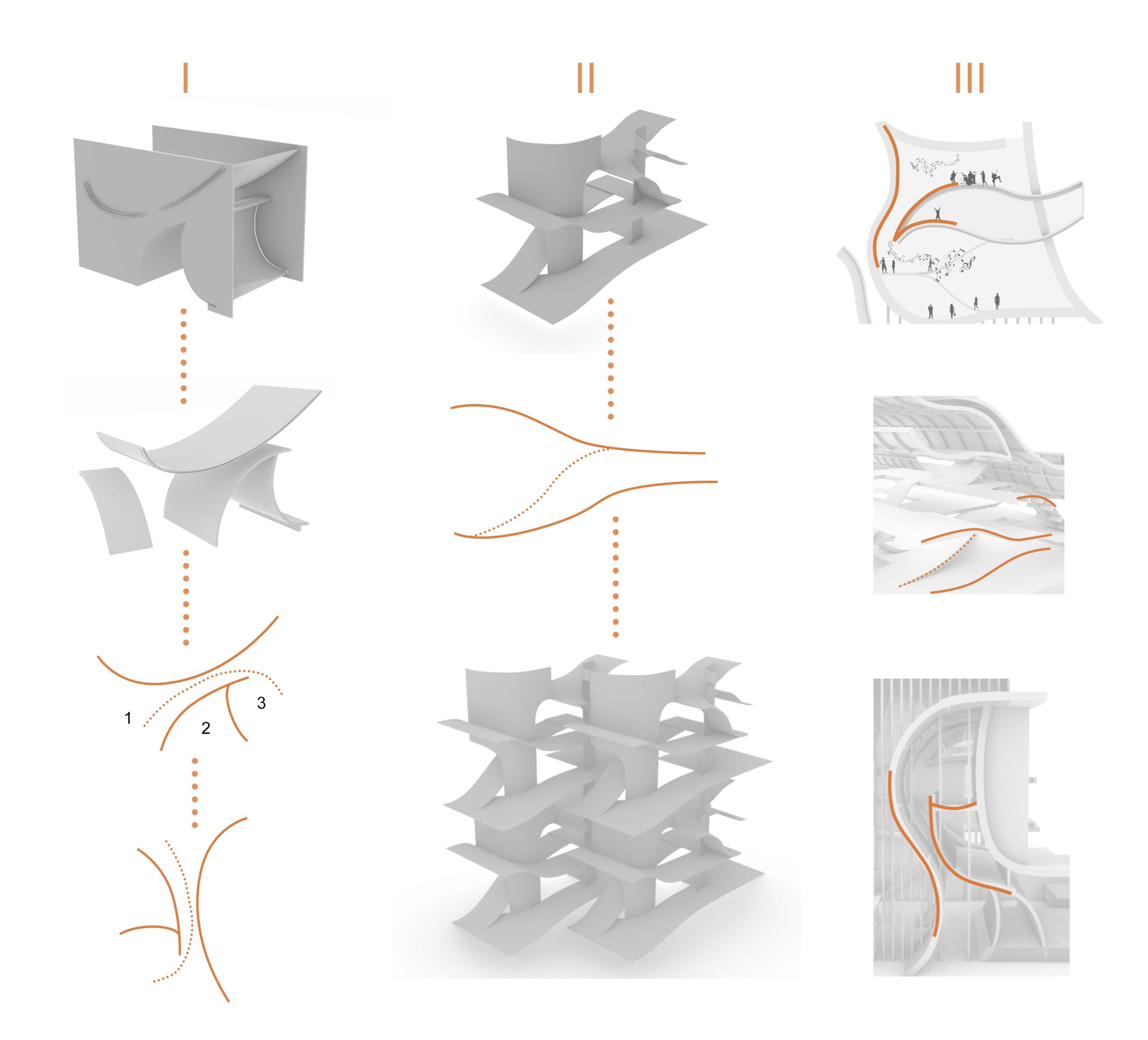
The original spatial interest comes from connecting two spaces through an arc-shaped space, with another space hidden in the middle. This means a sense of mystery that arouses people’s curiosity, and its medium includes music in addition to vision. The second step started to solve the traffic problem, so that the architectural elements can meet the functional needs. The third step is to mix and use these space types to create fun.
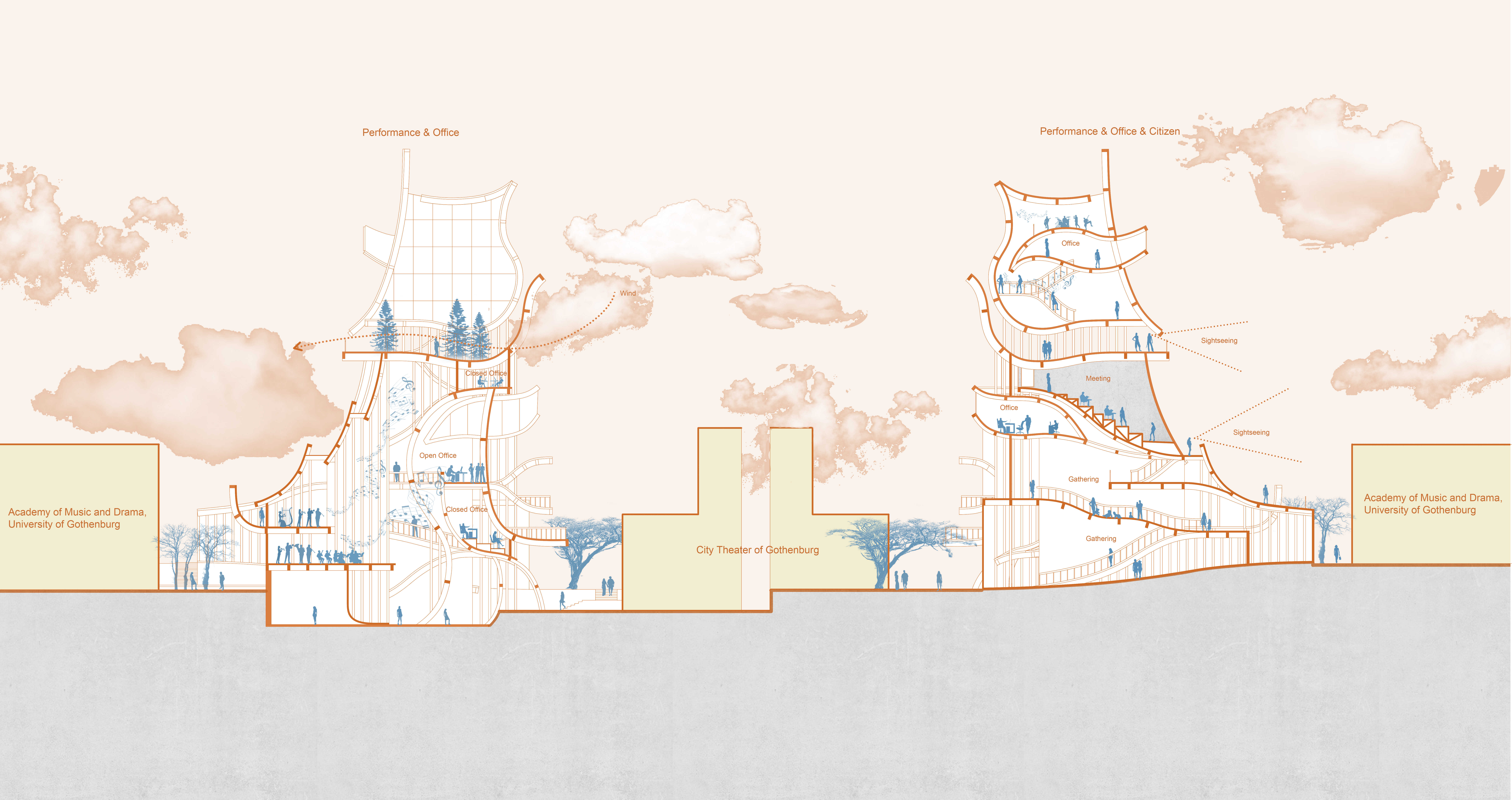
Through the key design of the section, I arranged the office space around the performance space, and also set up some closed spaces so that the office staff can cut off the sound of music when they need a quiet environment. The various open spaces allow people to watch the performance from different locations. The space open to the citizens guides the citizens to explore the whole building continuously through the looming light, music and wind, and set up different gathering places for everyone to entertain and enjoy the scenery.
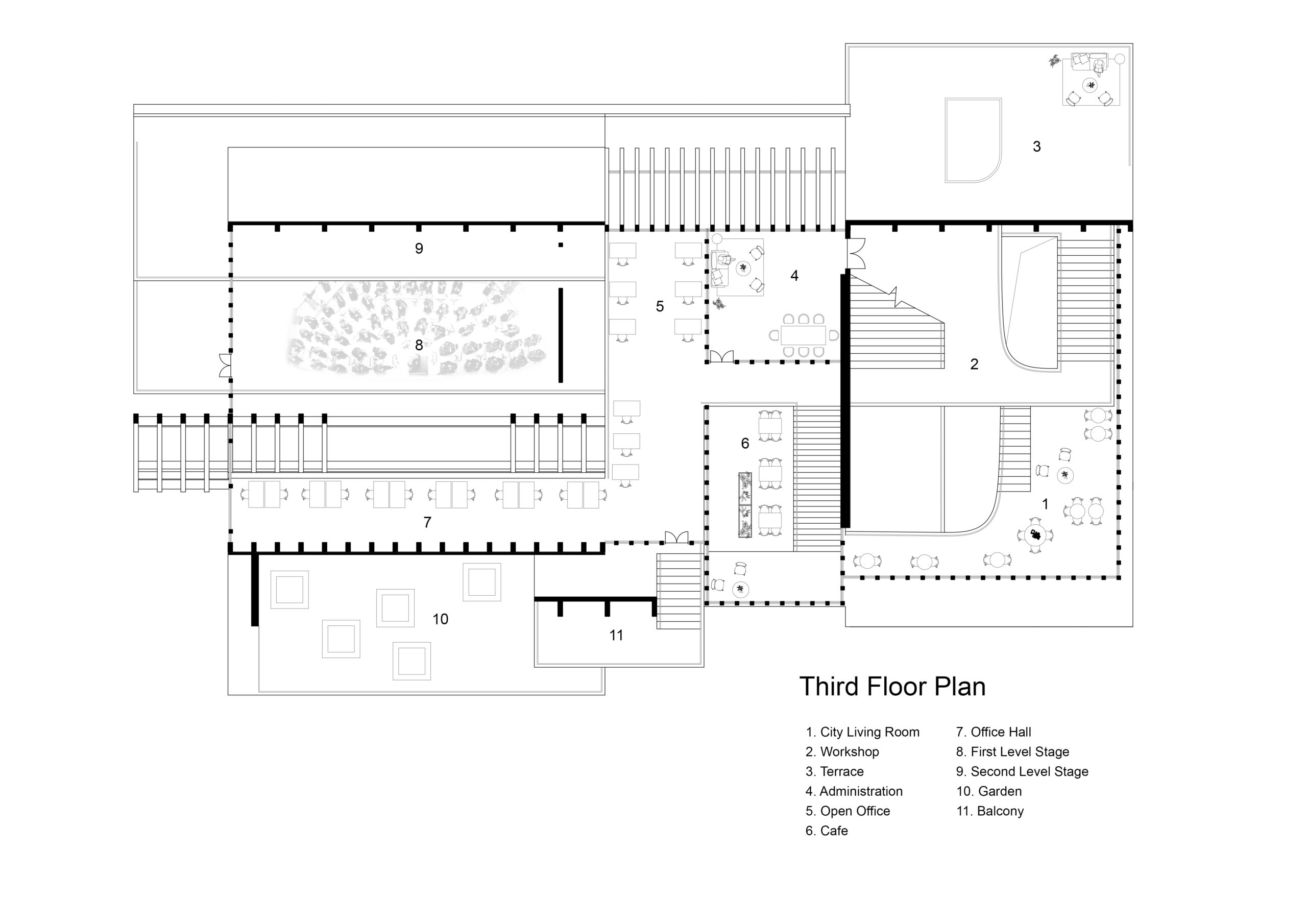
Use office space as a partition so that the performance area on the left and the public area on the right do not interfere with each other. And while the office space can enjoy the performance on the left side, it can also partially open some functions such as the studio to the public on the right side, enhancing flexibility.
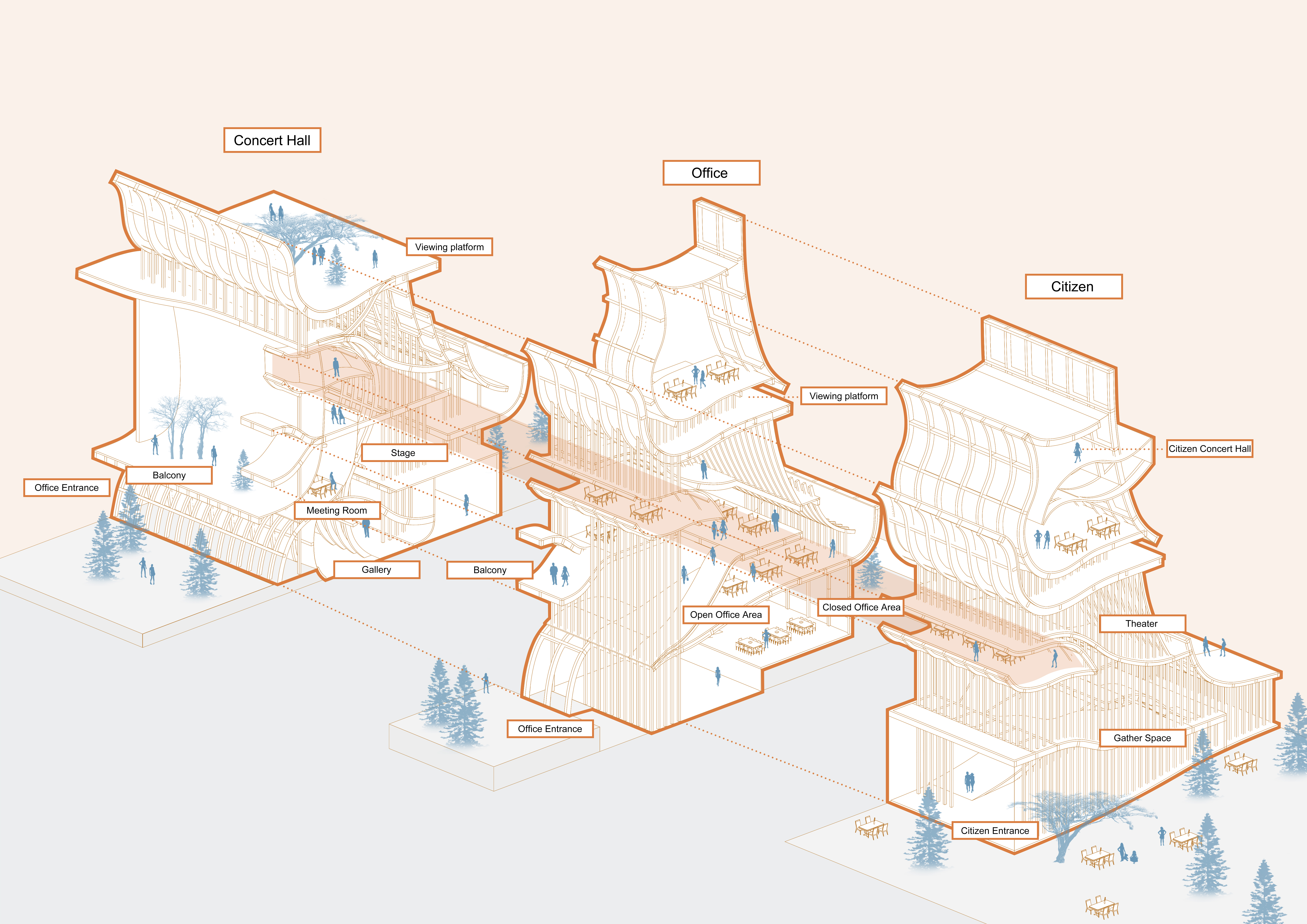
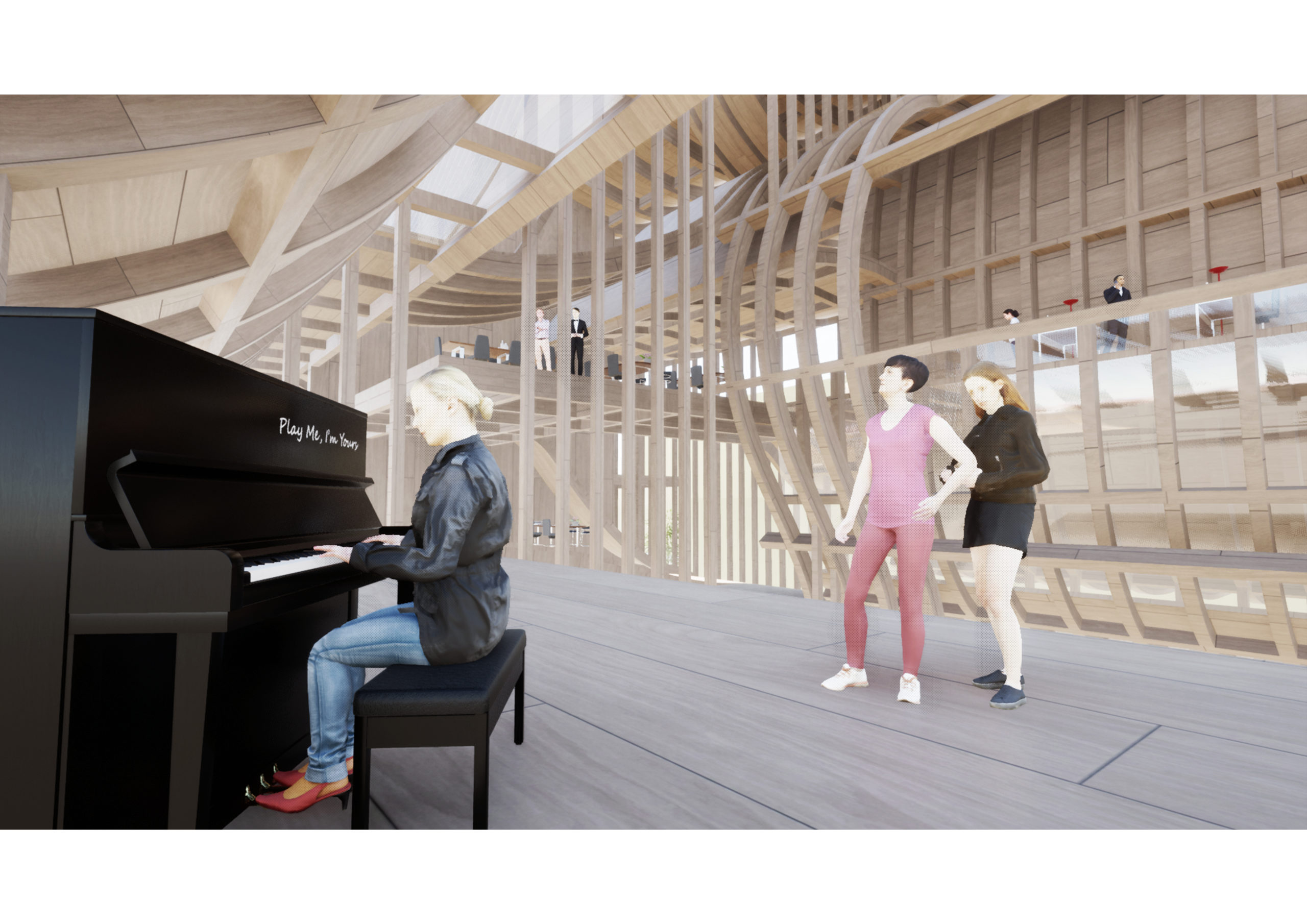

The supporting system is firstly that dense pillars support grid-like beams, and then long strips of wooden boards are placed in parallel on the beams, and the surface of the formwork is added with greening or indoor floors as needed.
