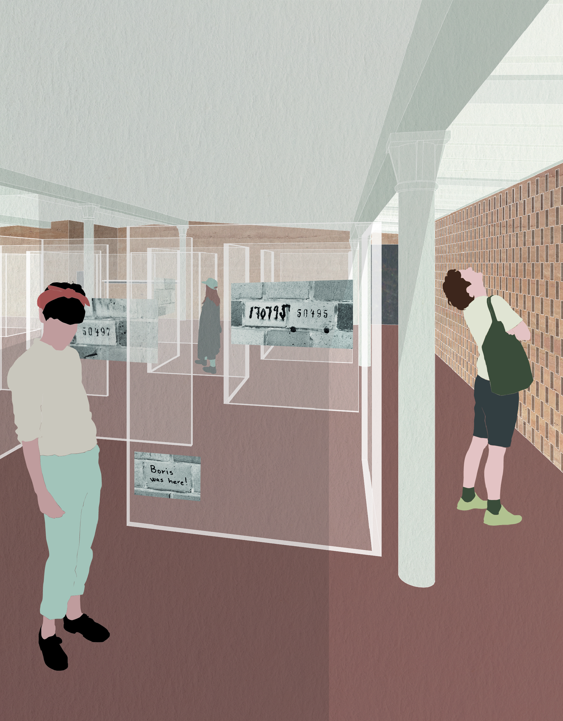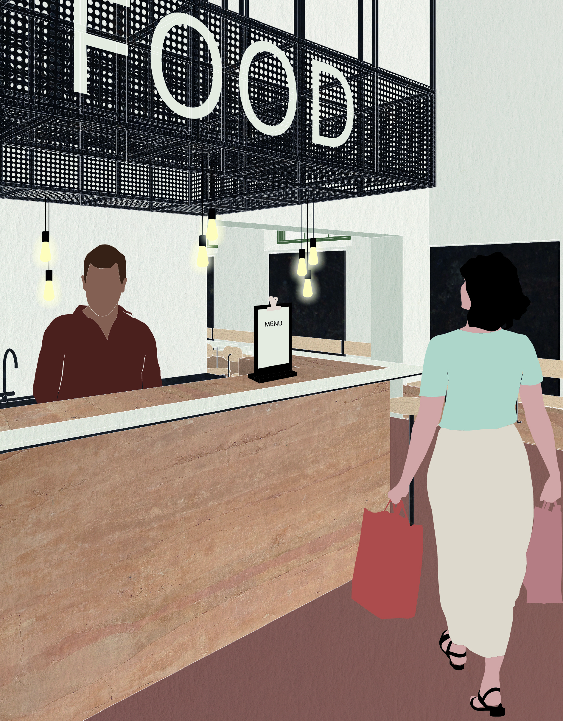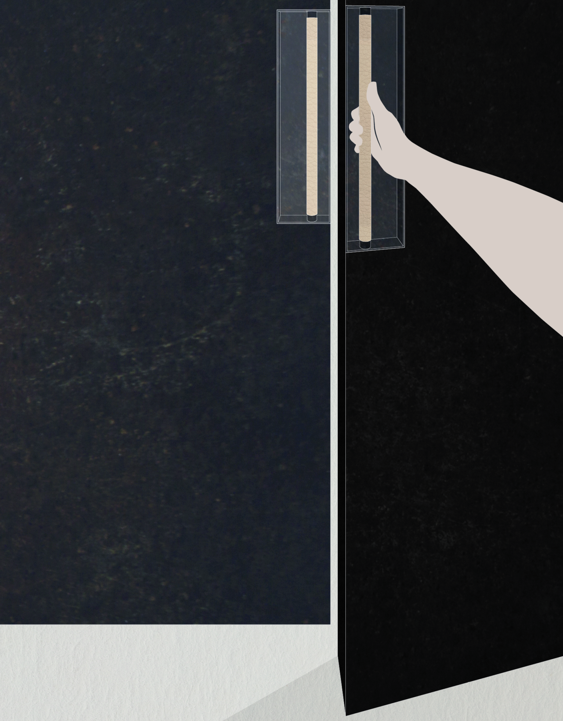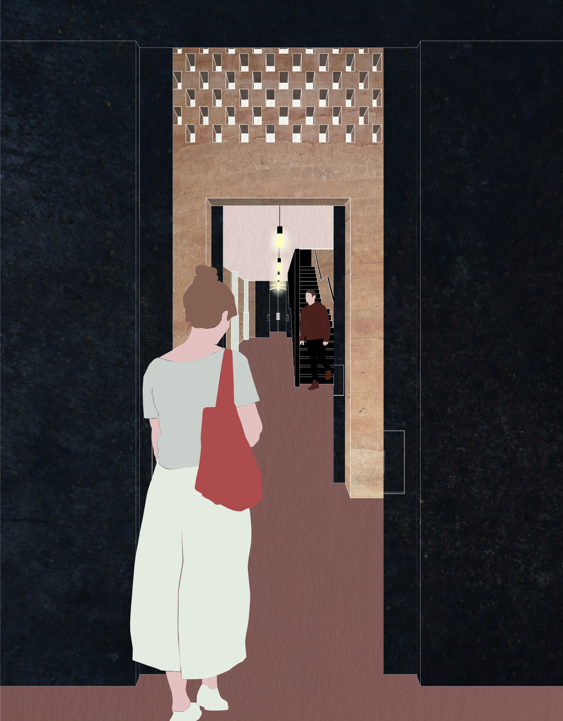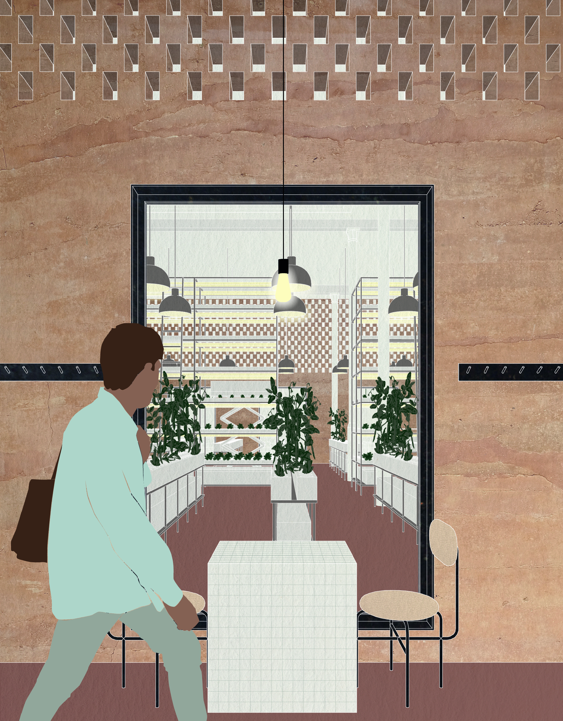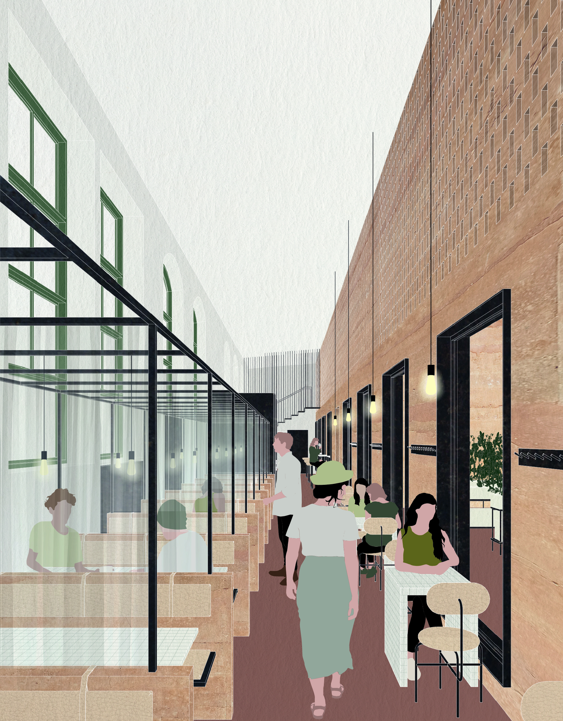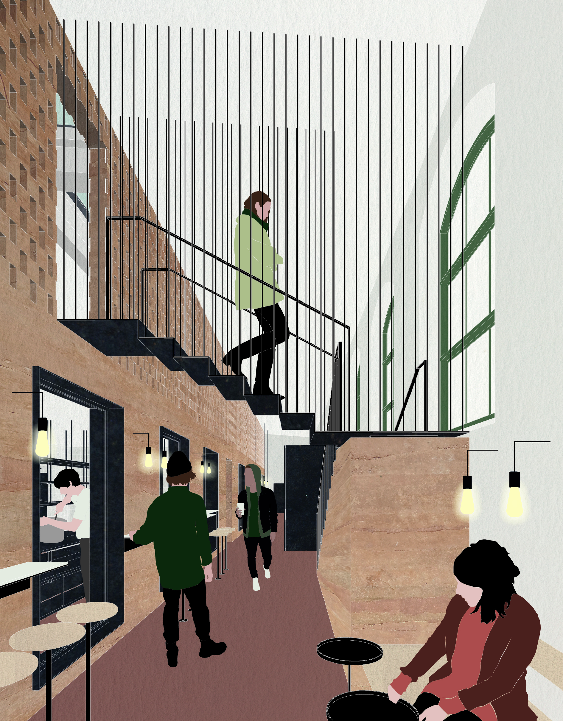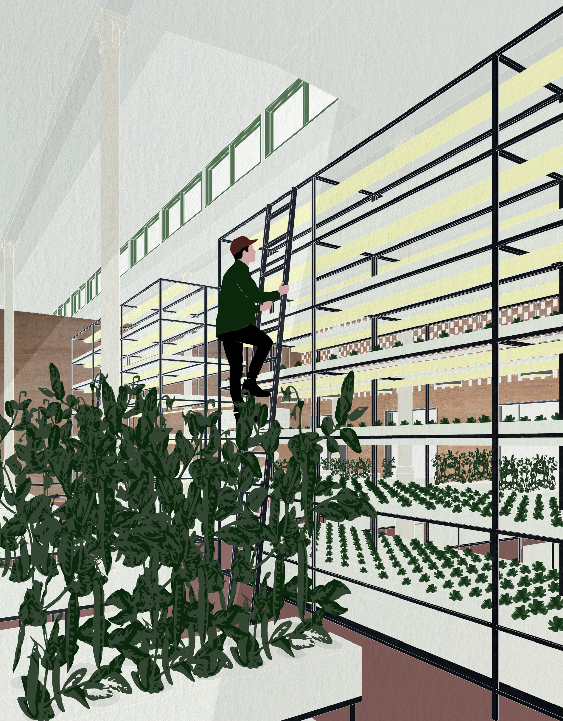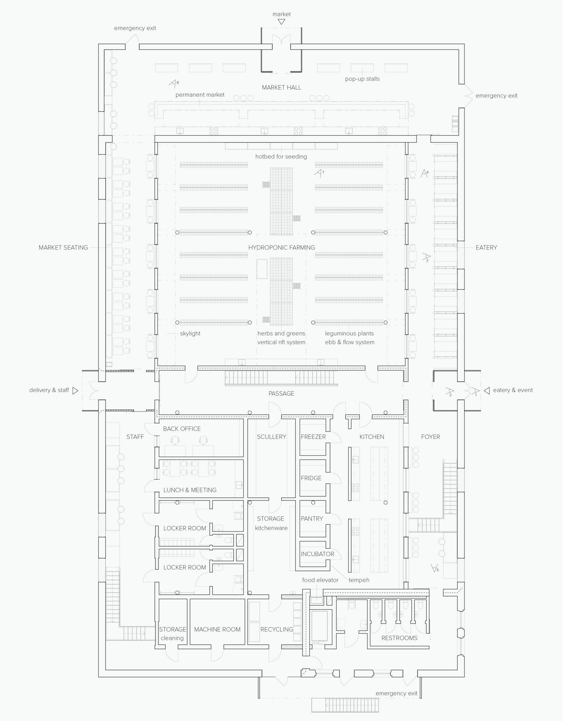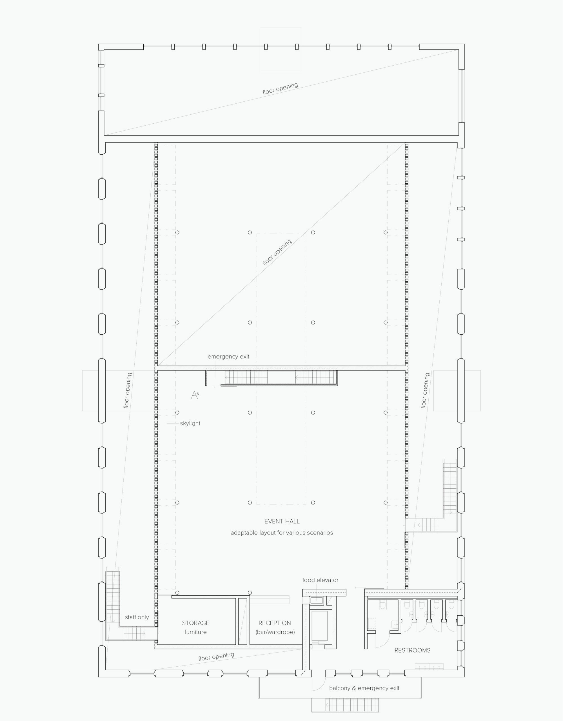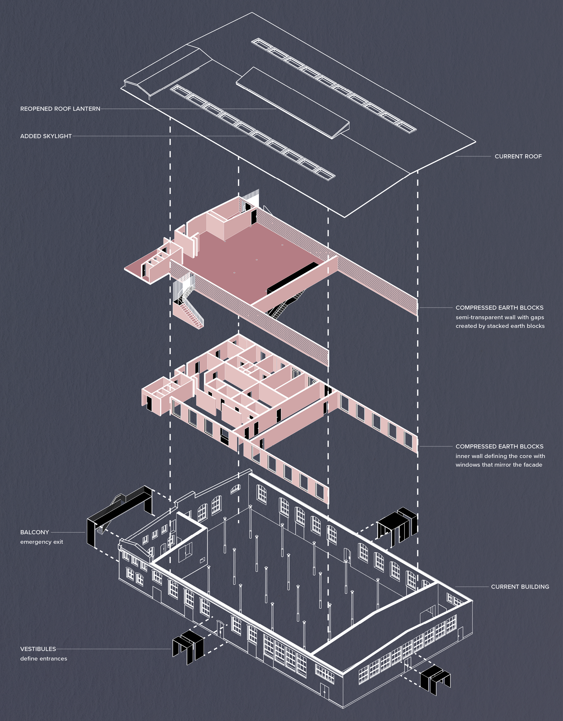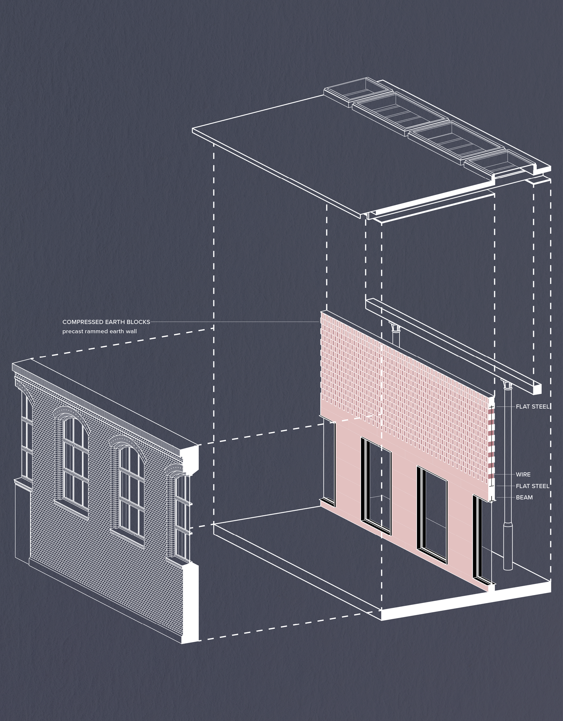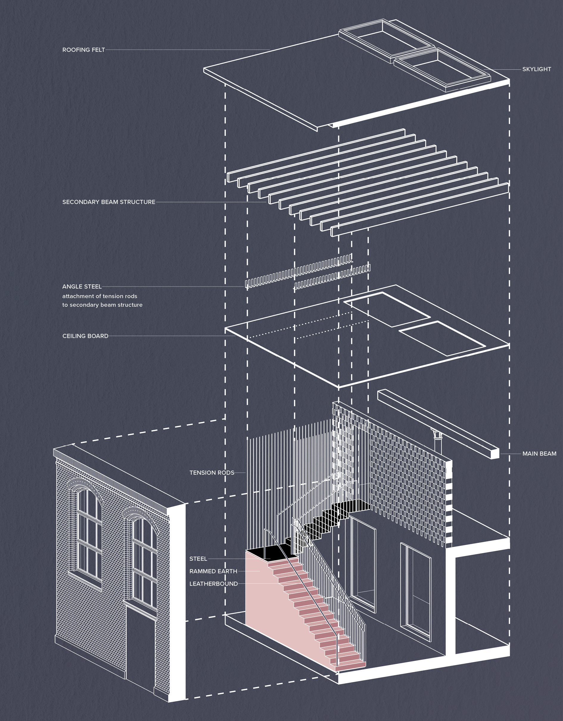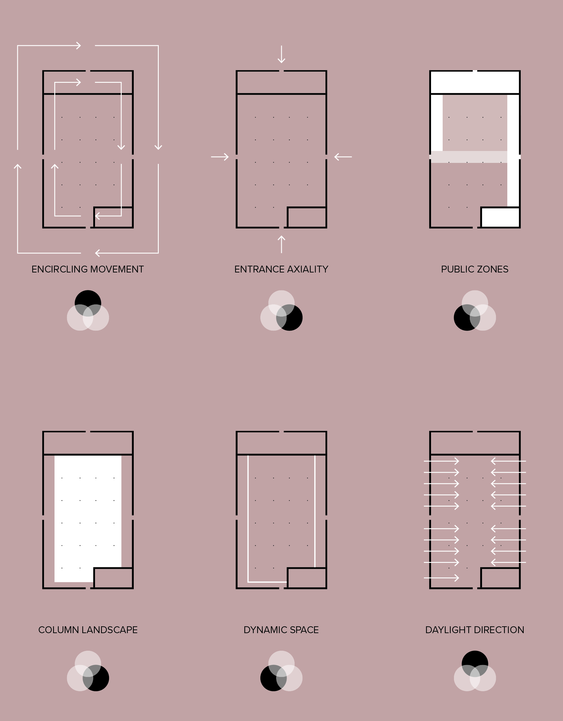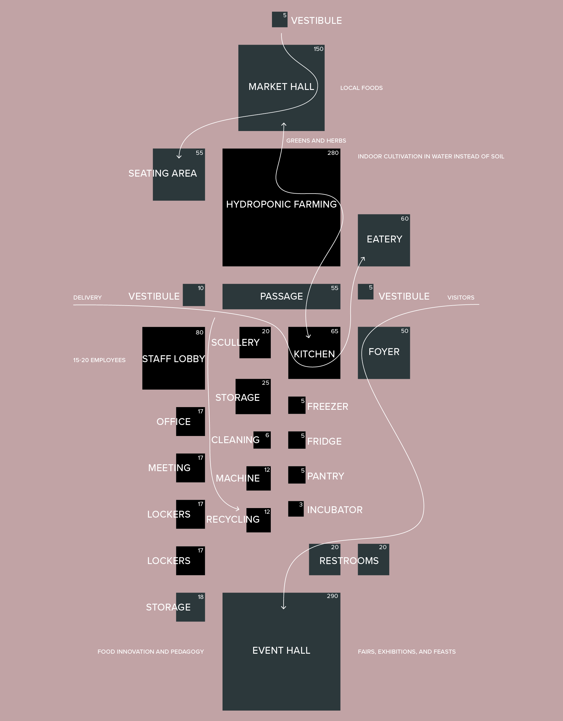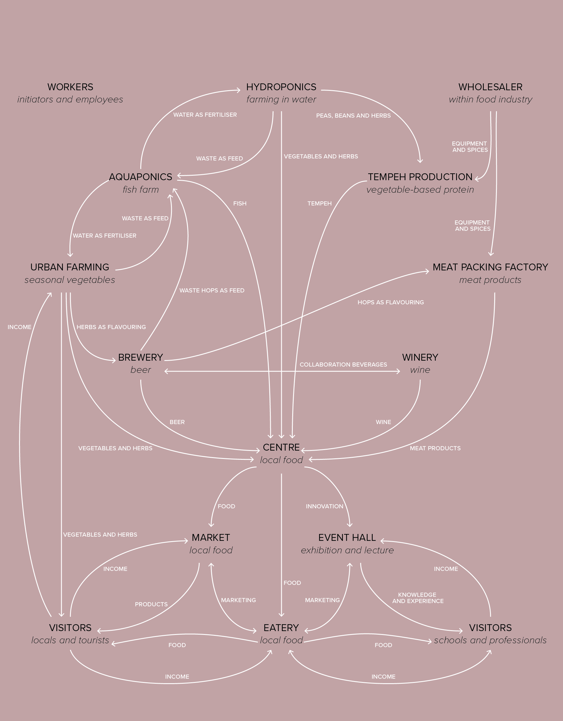DESIGN
In this thesis, the old calf butchery is transformed into a local and sustainable food centre that is open to the public. A circular process including farming and food production allows the building to have a dialogue with its industrial past, but more sustainable foods bring the calf butchery to a desirable future. Its new programme mainly consists of hydroponic farming of peas and greens, production of tempeh, and a public eatery, market hall, and event hall. The programme is also a phenomenological tool to make visitors interact and engage with the building in various ways and by using all senses.
1: Event hall during an exhibition with transparent screens. 2: Market hall. 3: Steel door with leather-bound handle. 4: Vestibule and passage. 5: Window seat overlooking hydroponic farming. 6: Eatery. 7: Stairs in foyer. 8: Hydroponic farming.
Floor plans.
1: Additions to the calf buchery. 2: New inner core with rammed earth walls. 3: Stairs of rammed earth and steel. 4: Design concept. 5: Programme. 6: Vision for the slaughterhouse.
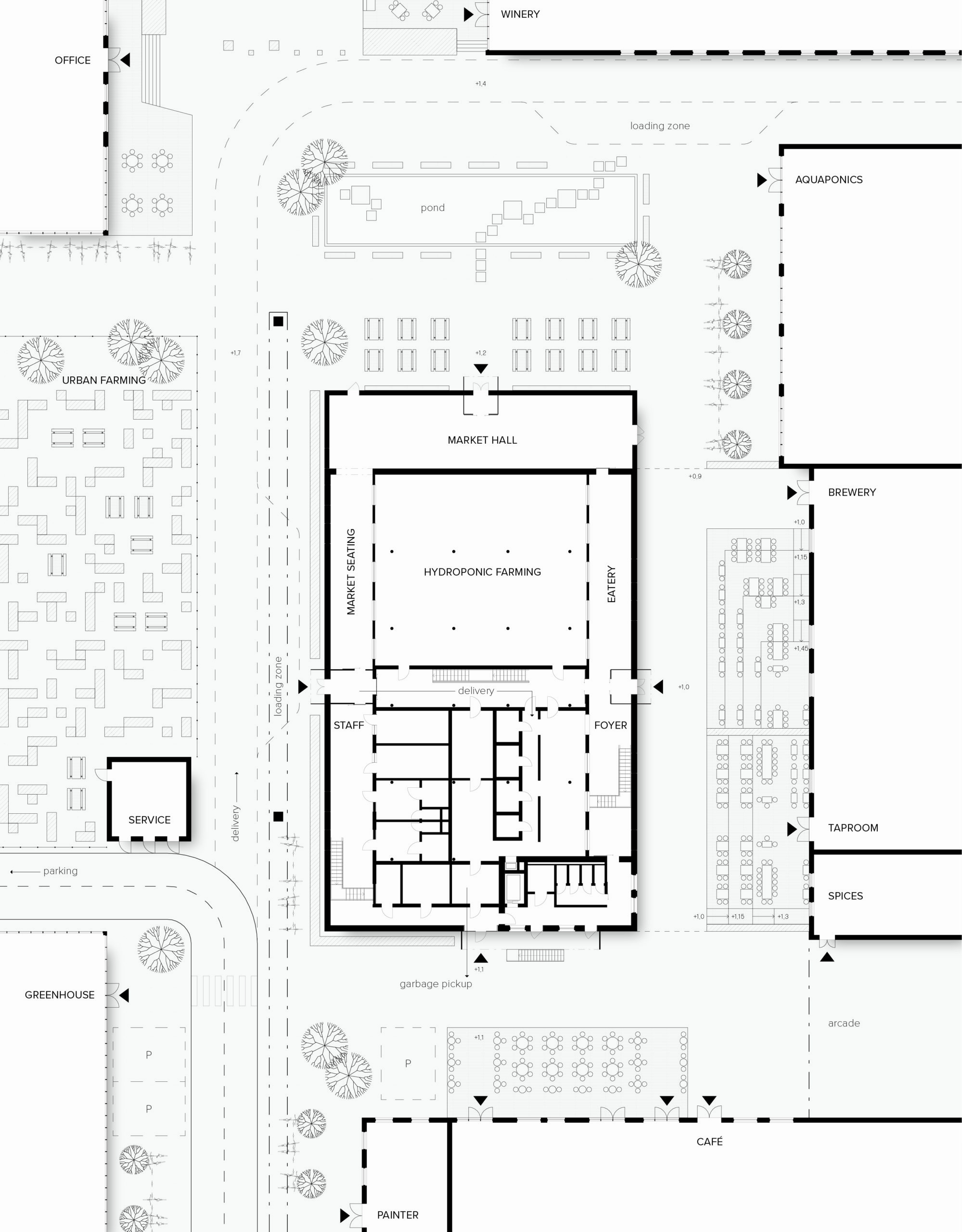
Site plan according to the thesis’ vision for the area.

