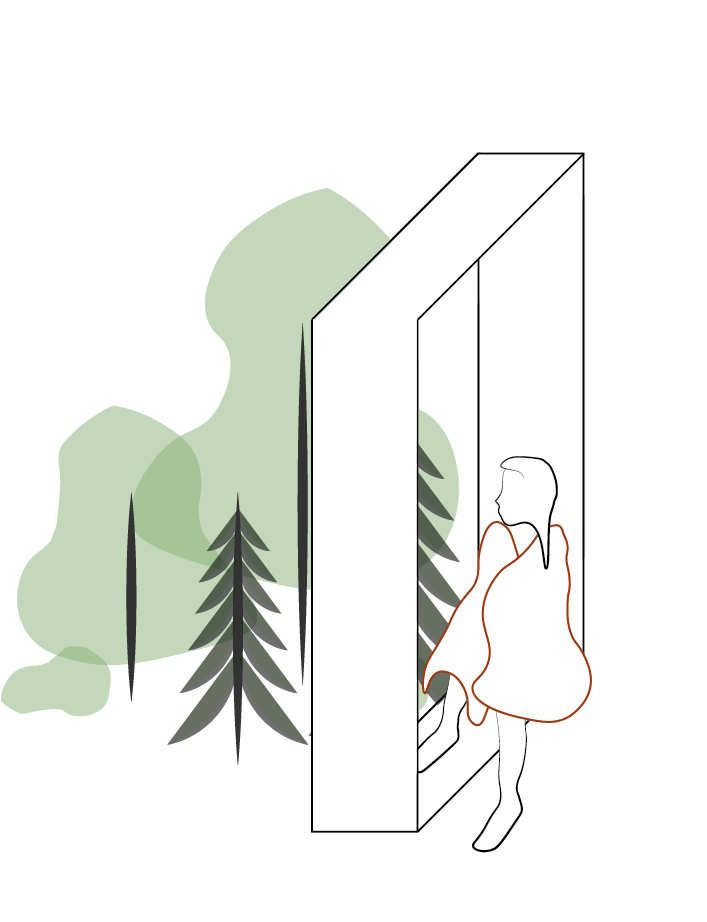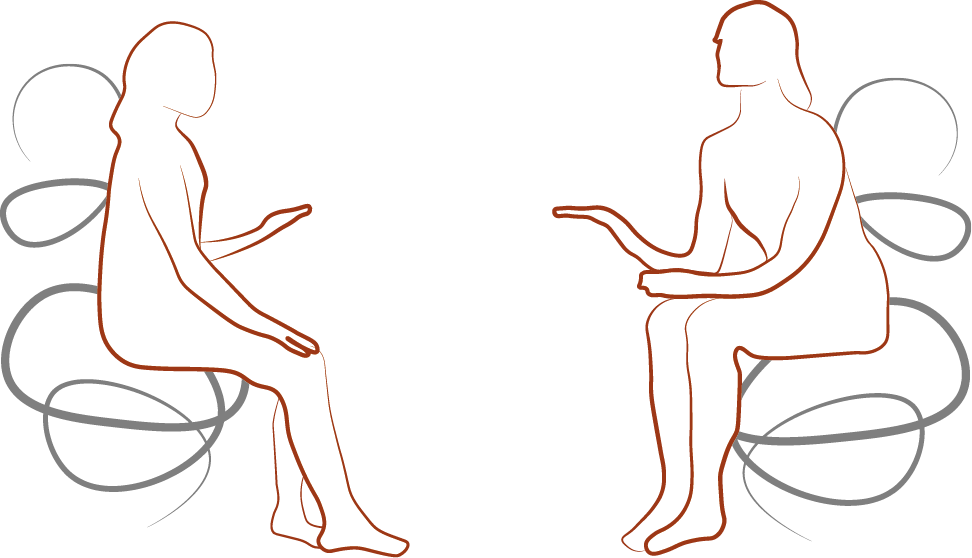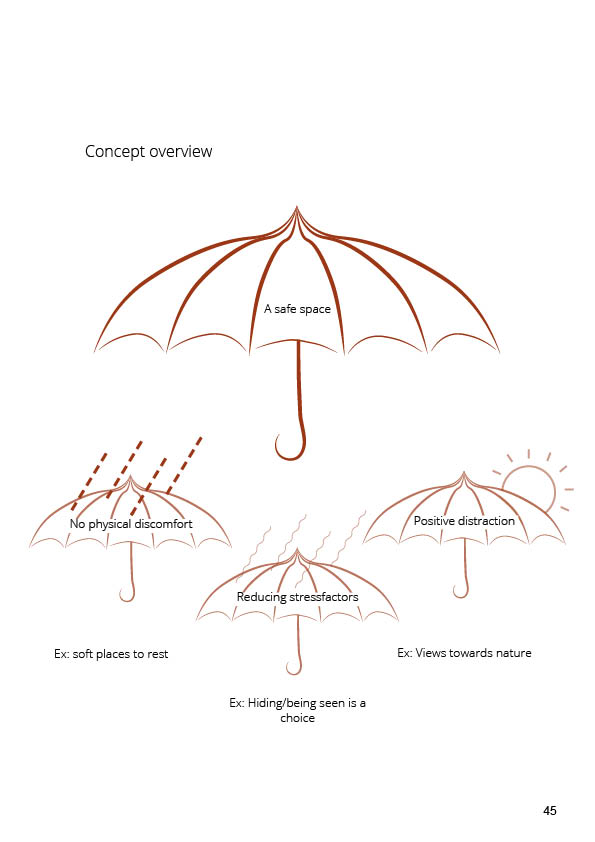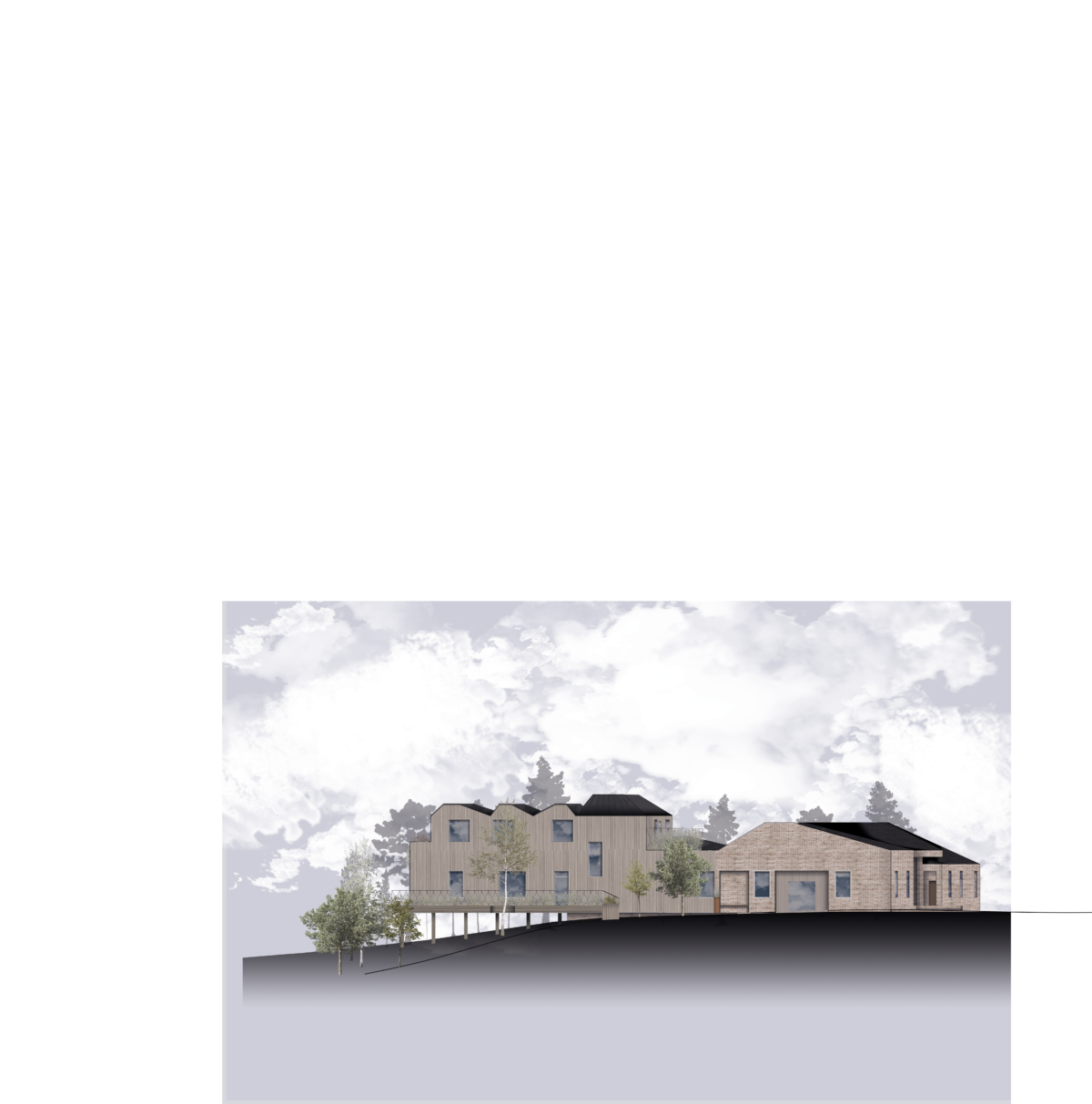– Healing spaces –
How can the architecture of care facilities aid in recovery from eating disorders?
This master thesis aims to investigate the built environment’s effect on people with eating disorders, and find a way in which these people can be supported through that same space.
The environment in which we spend our time while sick has been proven to have an effect on how fast we recover, yet hospital-environments are very rarely seen as something positive or nice. Function and hygiene is prioritized, and the result often is sterile, unwelcoming spaces. This is true even when the need for sterility is lower, for example while treating mental health issues.
The design part of this thesis is an attempt at creating a space focused on its dwellers specific needs. It is also meant as an invitation to the general public to visit the centre and feel encouraged to learn about mental health in general, and eating disorders especially.

If you are interested in reading more about the project and resulting design, links to the booklet as well as the abstract can be found here, and at the bottom of the page. Following is a very brief summary of the project.

for an EDNOS-diagnosis
(Mando, 2020)
Theory
The theoretical part of the thesis contains literature studies about eating disorders and healing architecture. There is also an interview with the person responsible for the eating disorder unit in Borås. Lastly, there is a brief discussion about answers to a question about safe spaces, which was posted online.

Concept
The concept became to create a safe space; to allow focus on recovery.

This was achieved by developing design tools, focused on the patient experience. These rules apply to big scale…

…and small scale
Proposal
These were then followed to create the building. The proposal and more about the concept can be found in the Booklet!








