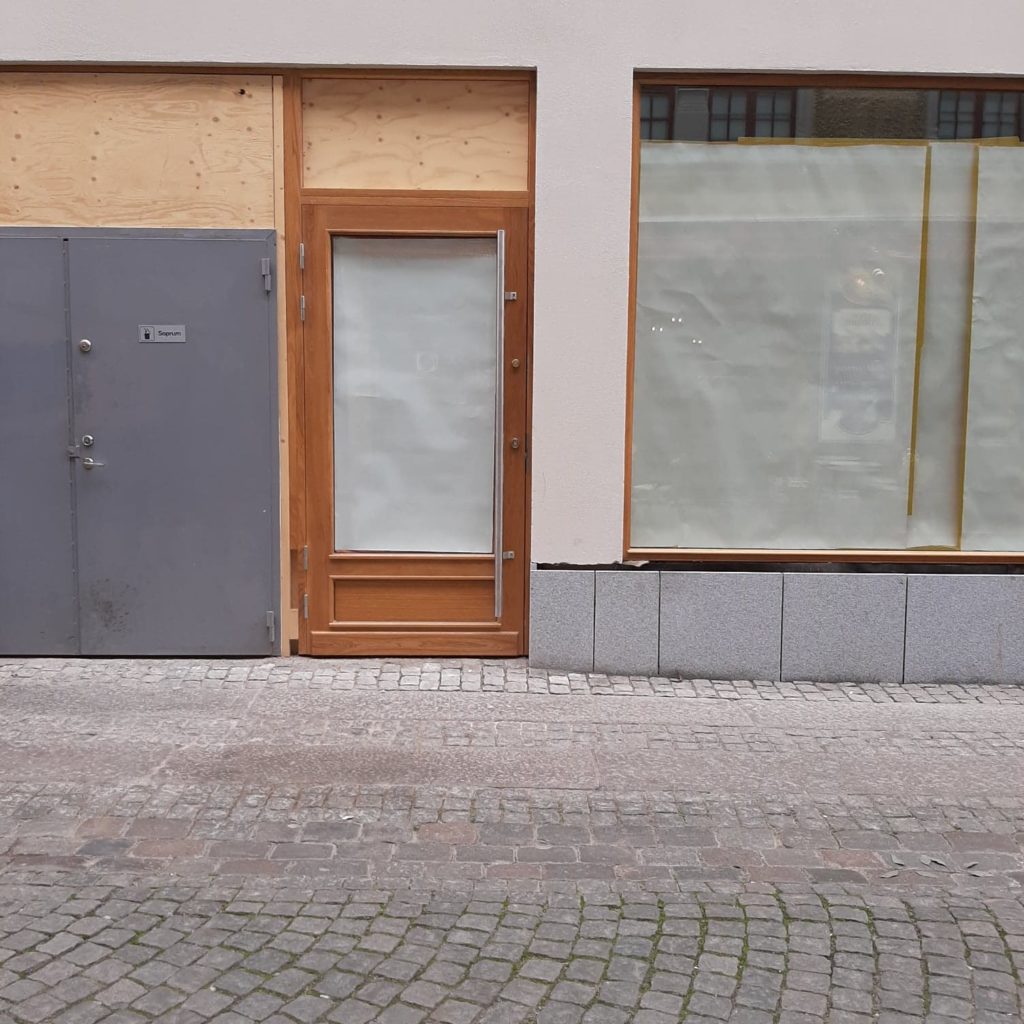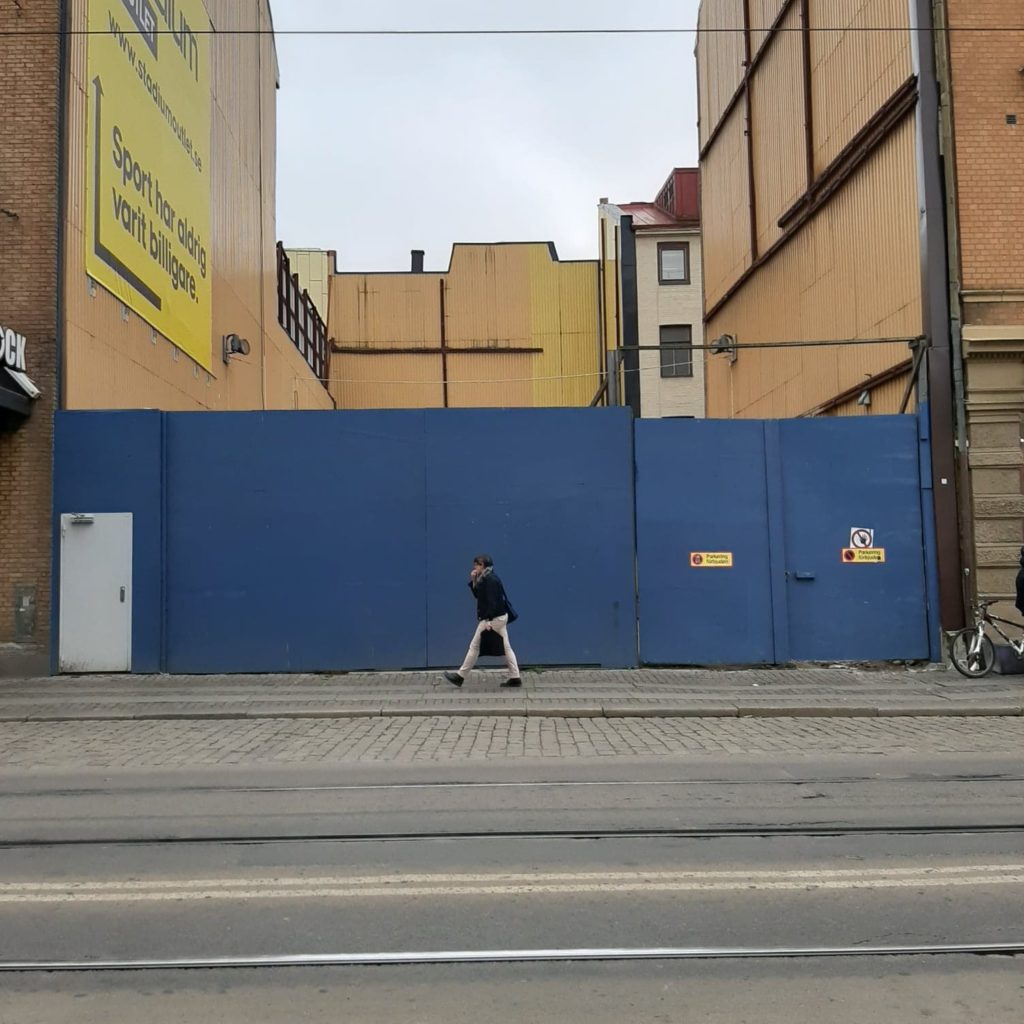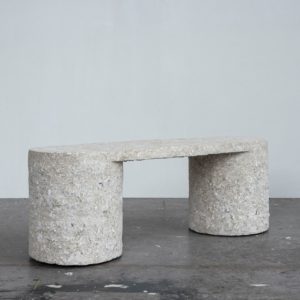VOID
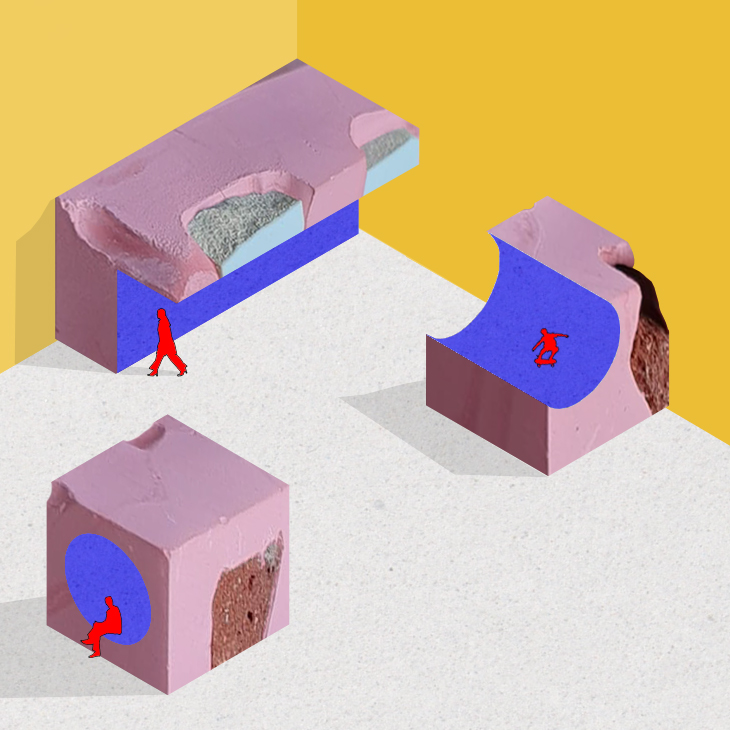
Walking around in the city center of Gothenburg you come across certain voids in the urban fabric. Some building plots are empty, existing buildings are torn down, other buildings are being renovated and at this point in time there are a number of shop spaces echoing of emptiness. There is a general notion that these voids should be filled with something of a building. At least in our compact, market driven, central urban spaces. Can we challenge this image of the voids? These voids that result in temporary situations in the city.
Large scaffoldings in steel with wooden boards or tarpaulins for coverage creates a boarder between the site and life on the outside. The boarder is indicating that something is about to happen on the site. The coverage is creating new spaces and rooms but at the same time they disturb the overview in the streets. People and machines in the construction sites creates noise.
Already in the beginning I had an idea of working in different scales – looking at the city in broad – zooming in on a site and then again zooming in on the boundary between the site and people living in the city, the material of the boundary – I knew I wanted to work hands on in making material samples and I chose a site, “The burnt site”, as a test bed for my explorations in material and later on in form finding.

Going forward I started to produce material samples and at the same time I kept looking at the void and ways to approach it. Following are some basic strategies / principles of handle a void in an urban setting, and also some of my references through my work.
Two of my fellow classmates at the Master program in Design at HDK, have been working with making new sustainable materials. It is inspiring to me in a way that they are challenging what materials can be made of, such as waste. They have been making a library of samples for themselves and I wanted to do so myself. They have mainly been looking into organic materials though, and I want to look more into the reuse of construction materials.

Since the beginning I had an aim for a circular process; using construction material in it’s first form, then taking care of old parts of construction materials that might be broken, break it into even smaller pieces and lastly casting it into a new product that in turn can be used and then broken down and go through the same process over again. — In this case it has all been done by hand by me but in a larger scale you would have to think about the energy needed in the process. Depending on how much old material I use in each new sample there is always a part that is made out of new casting material such as lightweight concrete and plaster. As for now at least but that could maybe be some kind of reused material as well.


So the material making resulted in a library of samples but what should I do with them? And how could I take it back to the site and make some sort of design proposal? After some tutoring I started looking in shapes and rooms that were in the samples, and started to look at them more freely in scale. — I took them into my isometric view and started to play around with them as building blocks that I later altered.


Strategy for design proposal; 1. Creating basic building blocks out of the material samples. 2. Using geometric shapes to cut holes through the blocks creating new space / revealing the inside. 3. Treating the cut surfaces, making them smooth and in one colour. 4. Placing / combining / stacking several blocks in constellations on the testbed, activating the void.










The result could be viewed as playgrounds or a type of space design that has activated the space, inviting the citizens of Gothenburg to explore the shapes, colours, materials of the blocks, using the pathways, furniture and spaces that has been cut through them.
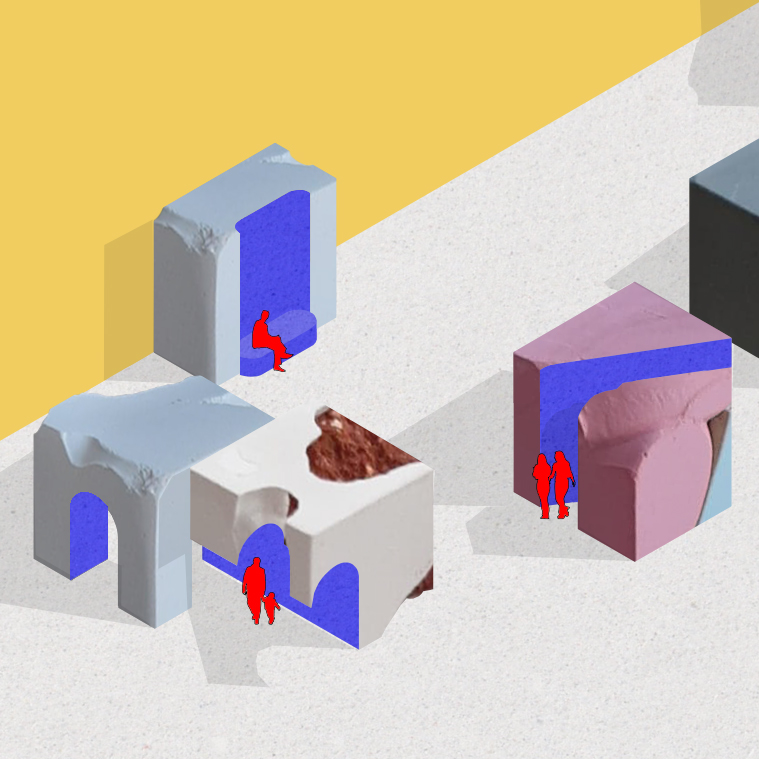
Feel free to come and play! — Sara
