
CONCEPTUAL MODEL
1:200 | 300×300 mm
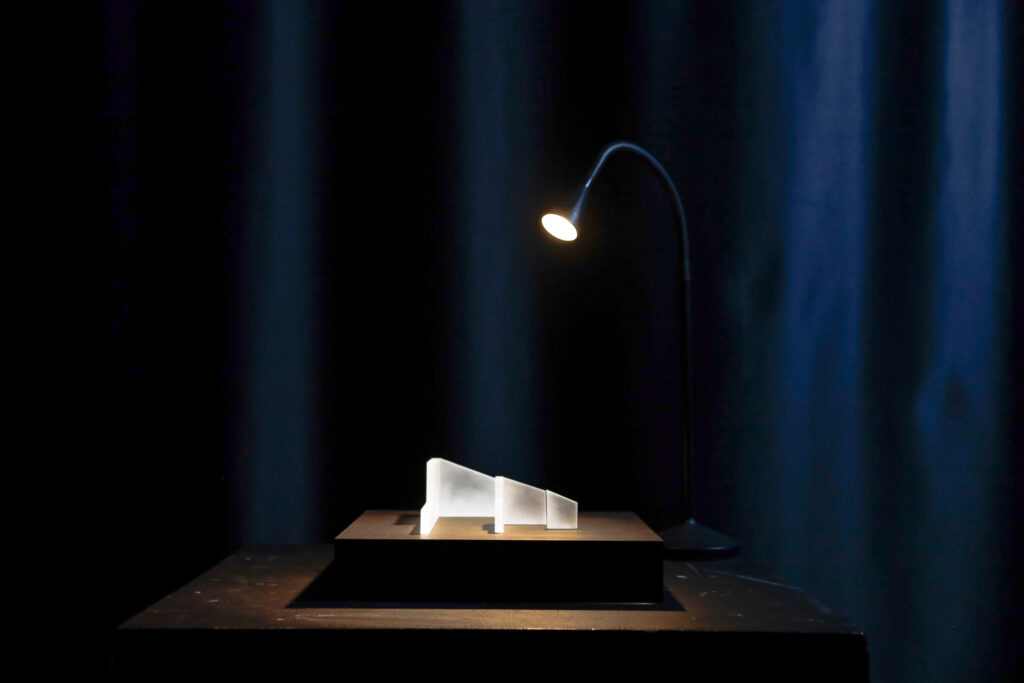
This concept model allows viewers to gain an understanding of the vision that Anu Puustinen and Avanto Architects had in mind when creating the chapel.
The concept model that was constructed to visualise the skylight and path in St. Lawrence chapel. It is based on our research on St Lawrence Chapel’s architecture, where the paths and openings create a sense of passage through spaces that are otherwise dark and enclosed by massive walls. The essence of the St. Lawrence models is how architecture and space can serve as a place for contemplation or reflection on life’s journey.
Materials:
Base | anthracite Valchromat MDF-boards
Skylights | frosted Acrylic glass
Light | LED
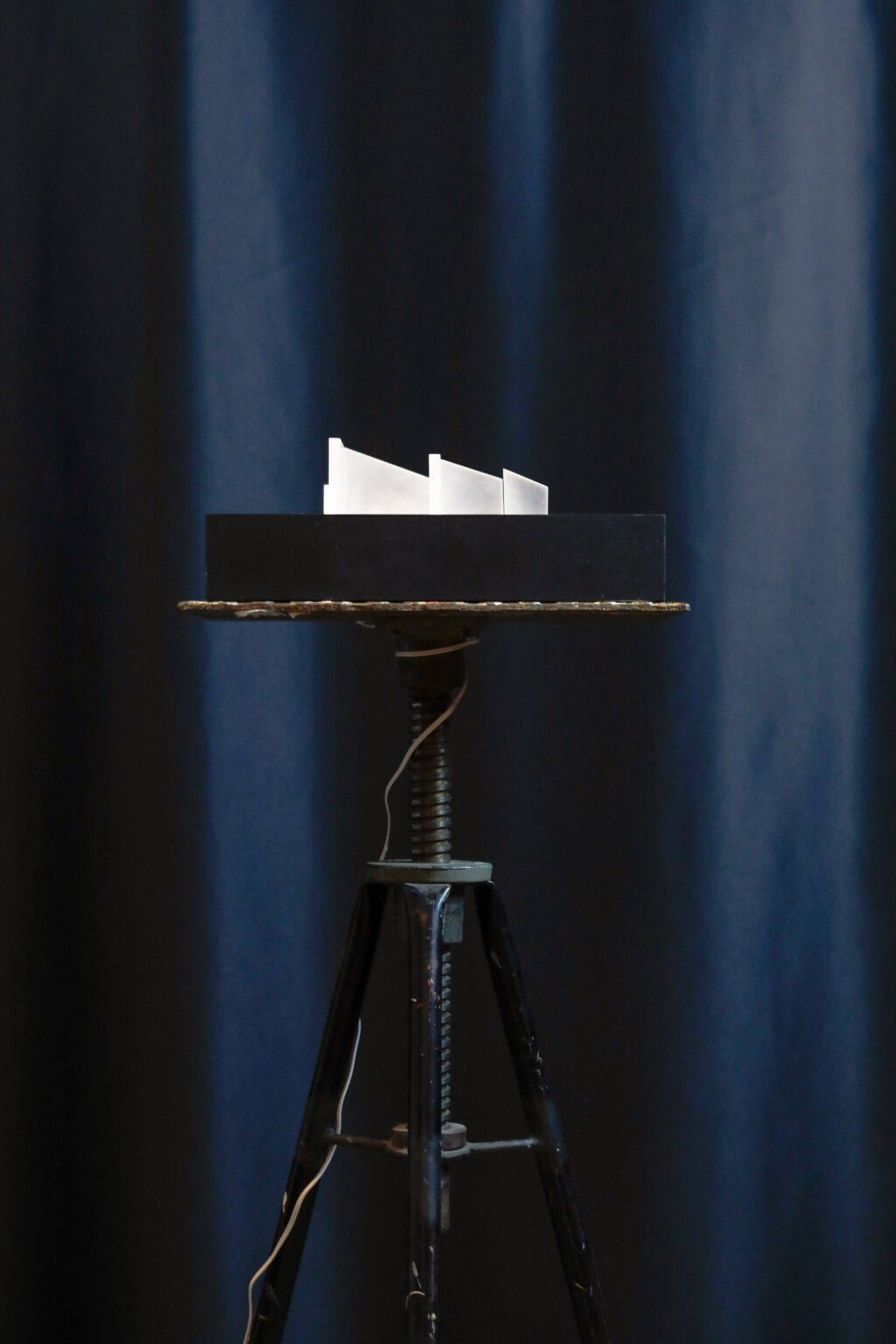
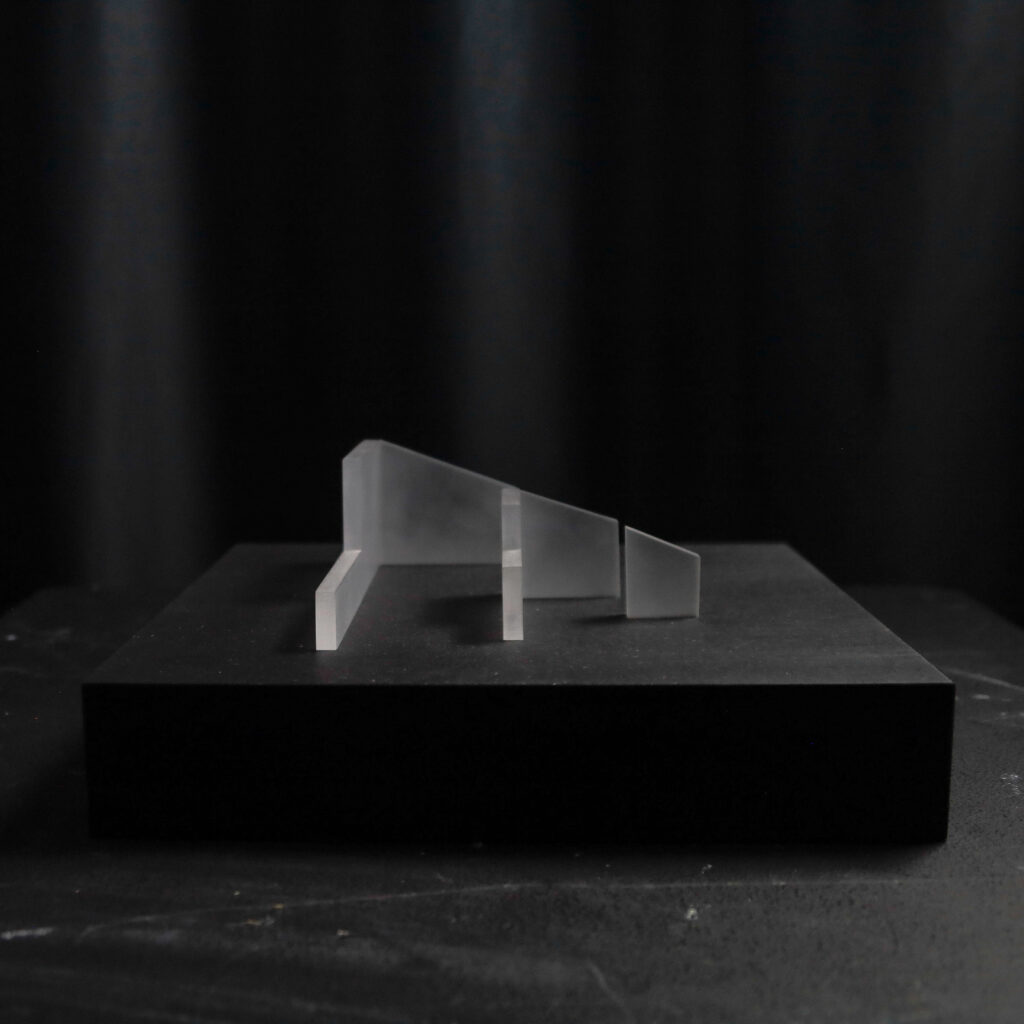
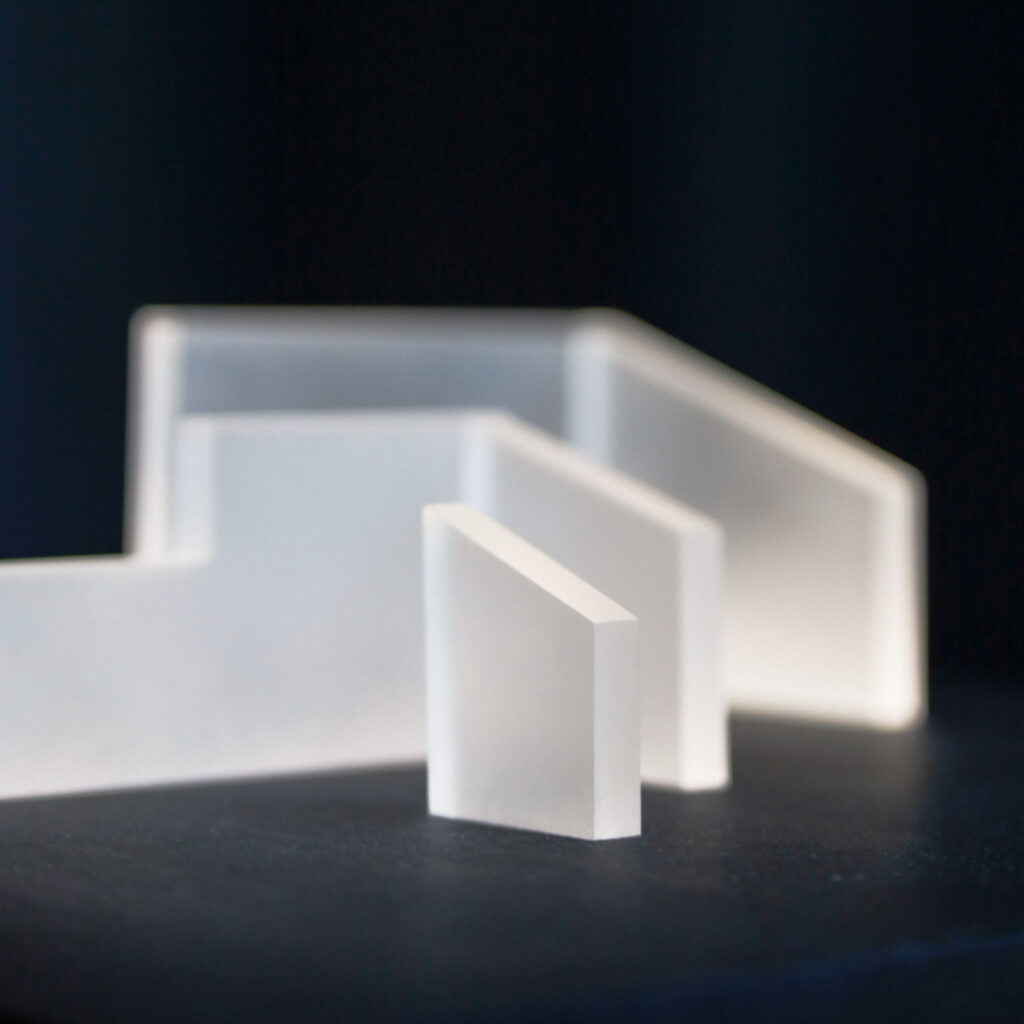
MAIN MODEL
1:100 | 550×550 mm
The main model gives viewers an accurate representation of the chapel’s complexity and detail, as well as a deeper appreciation of the design.
The ceilings and the glazed walls toward the graveyard in the chapels are covered with a patinated copper mesh; it functions as a screen between the outside and the spaces of the chapel. The mesh also decreases heat loads from sunshine. The lifespan target for this chapel is two hundred years. An important factor in choosing the materials was locality; on-site building was an important aspect here because it allows you to see what is going on on site while you work on your project. A focus on craft was another factor that helped shape this building in its surroundings. These ways of working ground this building in its surroundings as well as displaying traces of handcraft which makes it unique from other buildings around us today
Since the artworks by Pertti Kukonnen (first place winning entry) were an integral part of the design of the Chapel, we decided to highlight them in the main model and recreate them by hand. The artwork titled “The way of the Cross” symbolized the earthly life and the spiritual life and together resembles the shape of a cross. We recreated it by using plaster on the wall.
Materials:
Base | anthracite Valchromat MDF-boards
Walls | painted Balsa-wood sheets
Windows | PET plastic sheets
Roofing | turqoise painted sanding paper
Ponds | Acrylic glass sheets
Trees | black painted shrub-branches
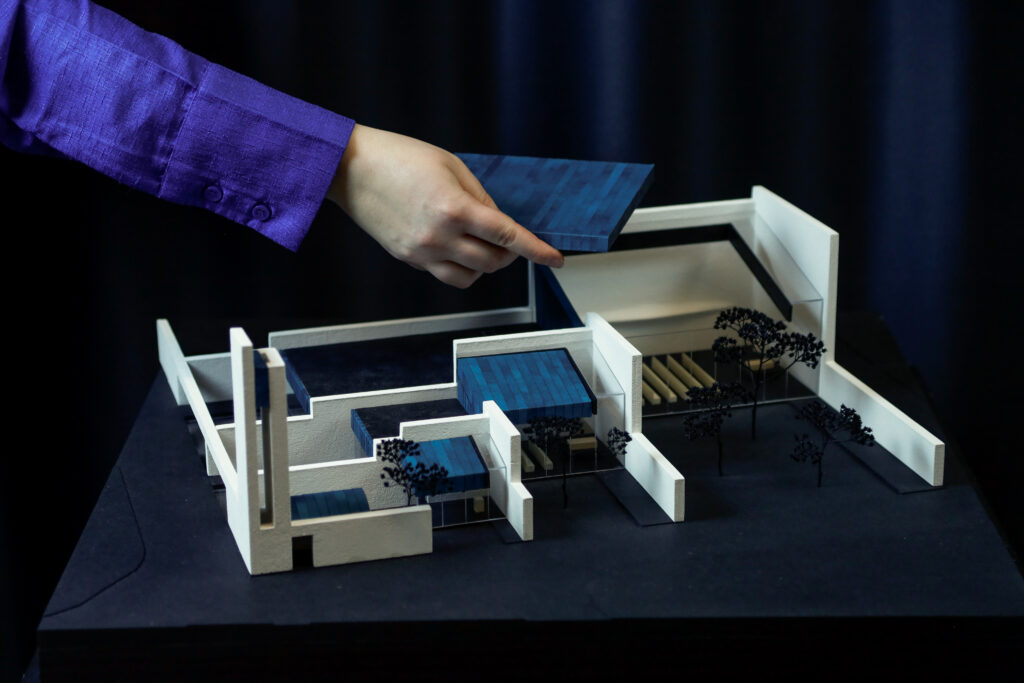
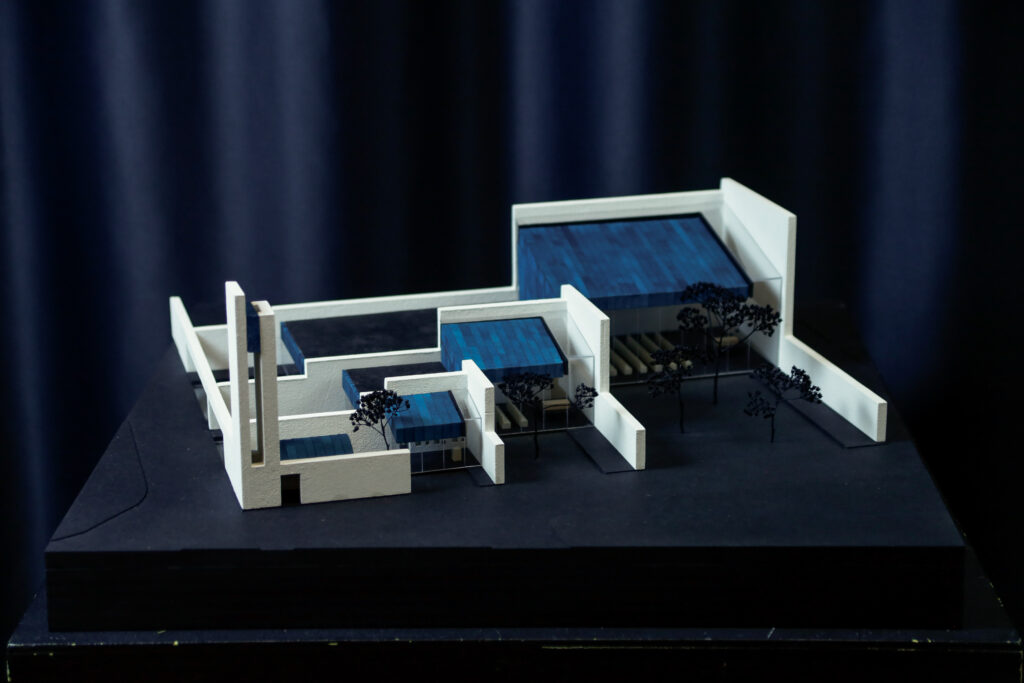
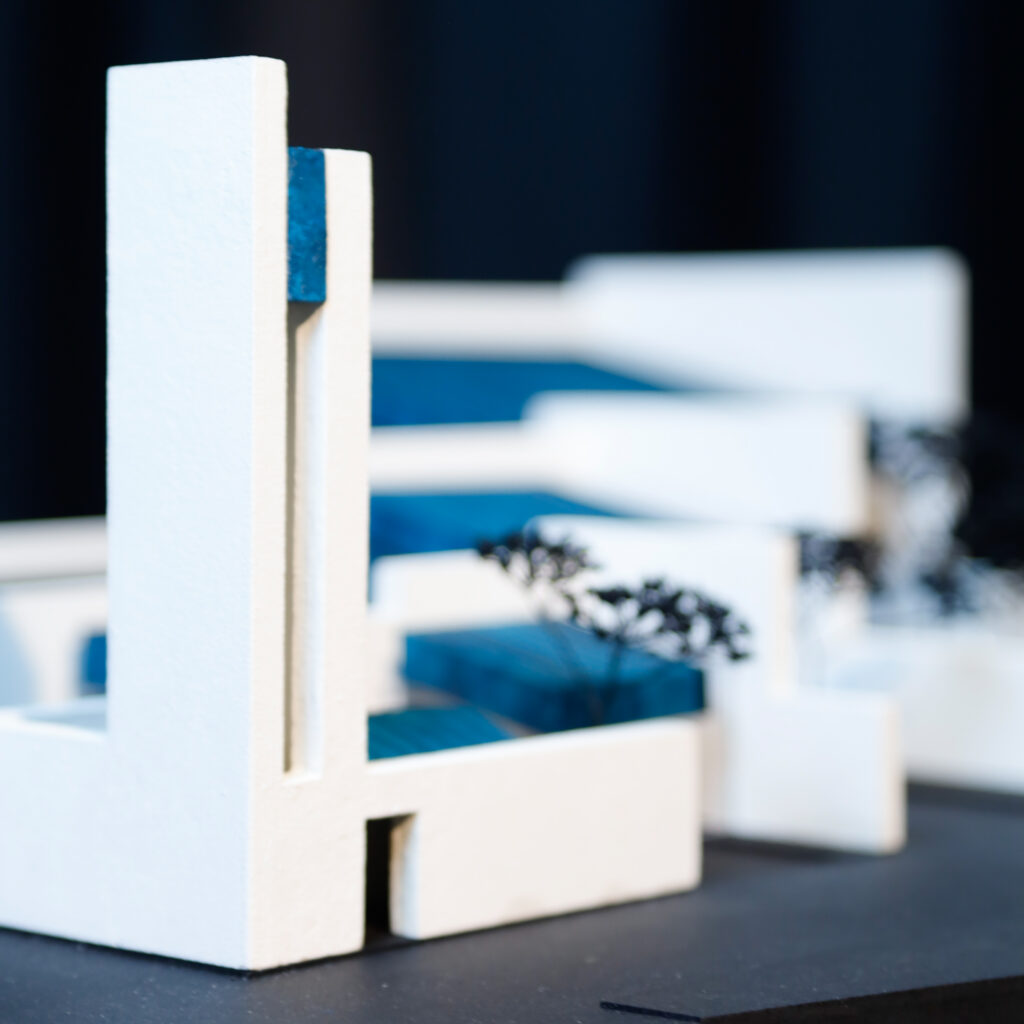
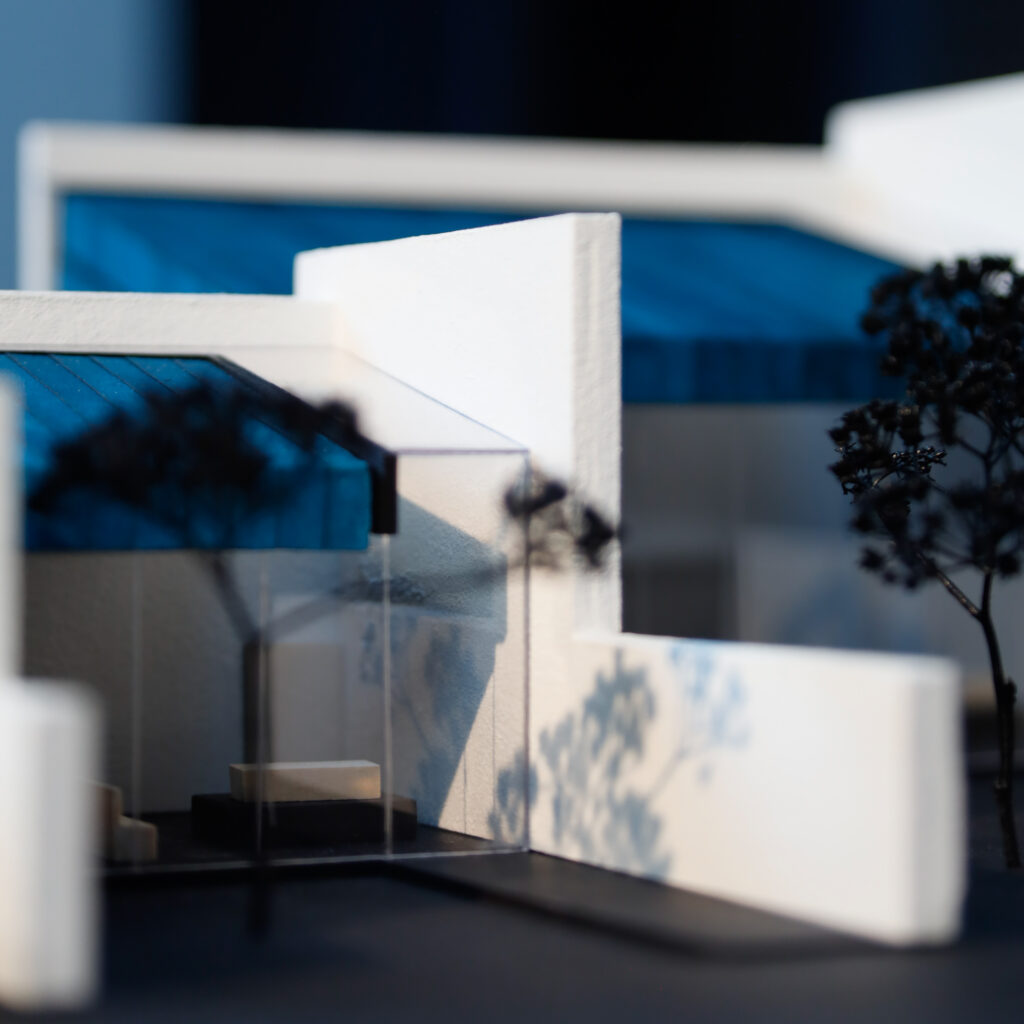
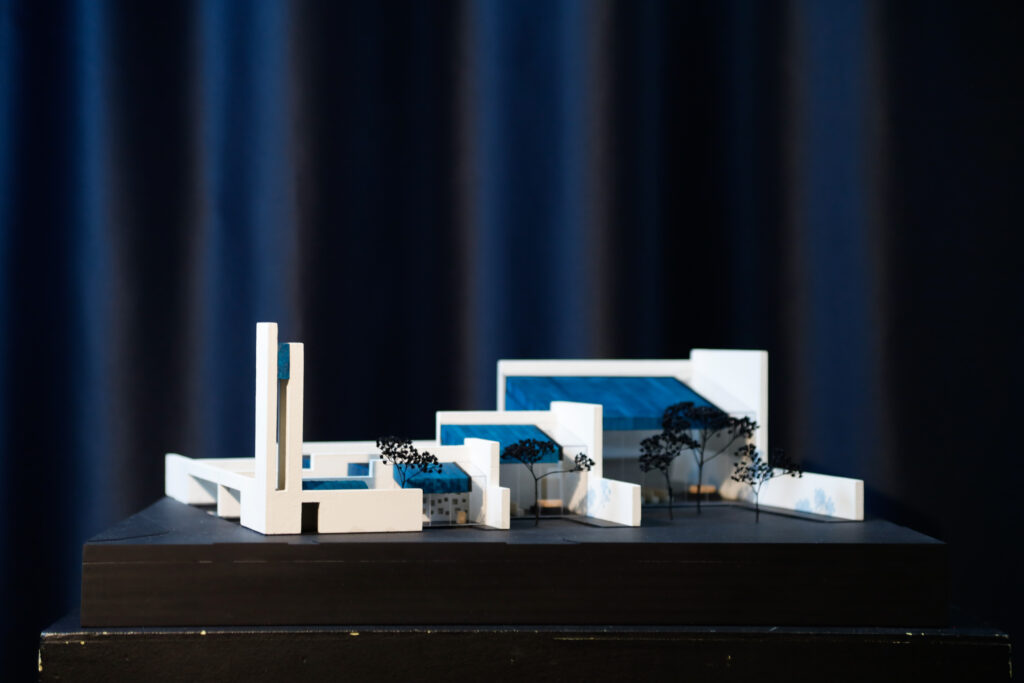
SITE MODEL
1:500 | 550×550 mm
This site model allows viewers to appreciate the way the chapel was designed to blend in with its environment, as well as the use of copper to highlight the chapel’s features.
Built on a hillside in Vantaa the competition for the project was open to all architects, and was arranged by professor of architecture and urban planning at the Helsinki University of Technology Raimo Nikkanen, to provide an extension of the existing mediaeval church. The building was constructed in the form of a long narrow rectangle, which allows for maximum light and views through the church. It has three entrances, for visitors and those attending services.The chapel links disparate elements in the surroundings without appearing as a distinct building mass, leaving the old mediaeval stone church with its patinated roof and bellcote to dominate the village milieu.
Materials:
Base | anthracite Valchromat MDF-boards
Surrounding buildings | black painted Wood blocks
Old church | turqoise painted Wood blocks
St. Lawrence Chapel | white and turqoise painted Wood
Trees | black painted shrub-branches
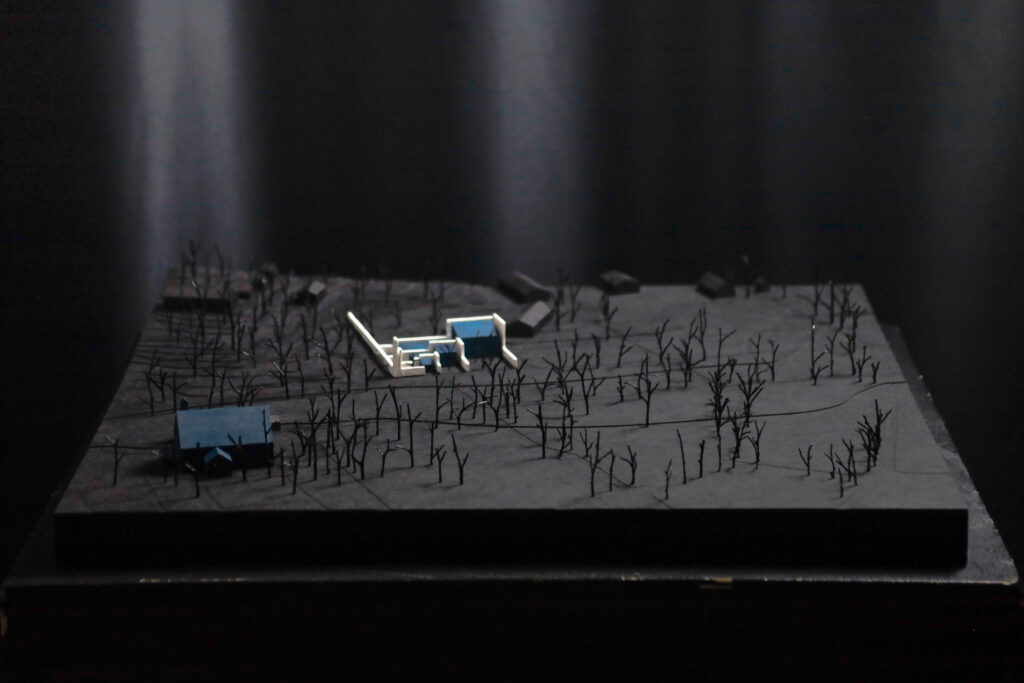
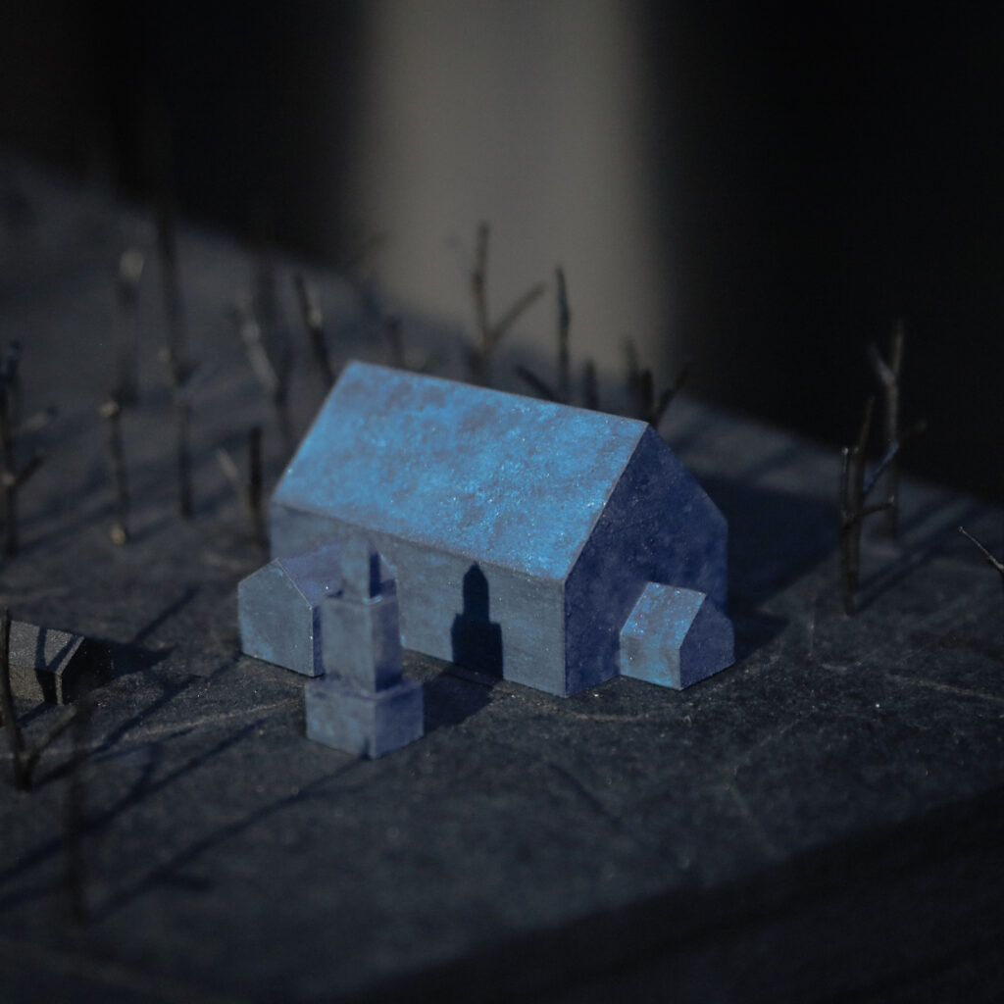
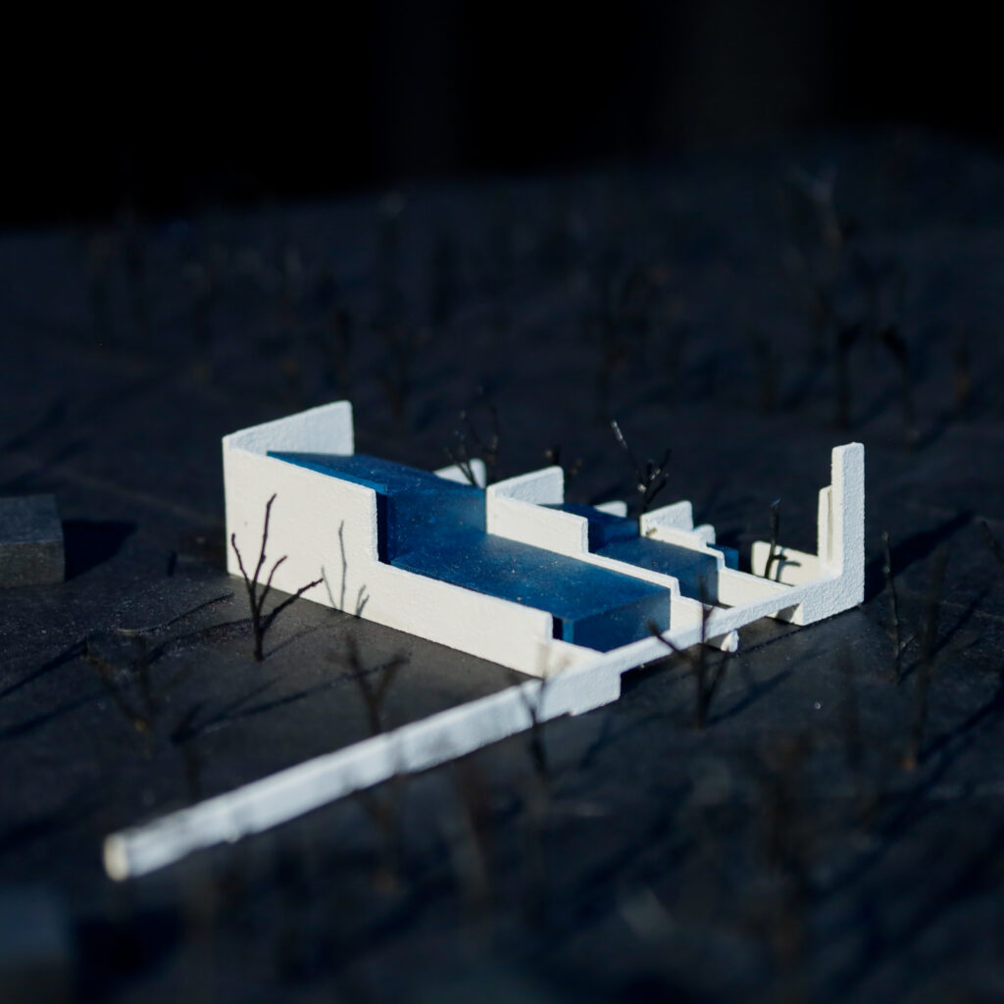
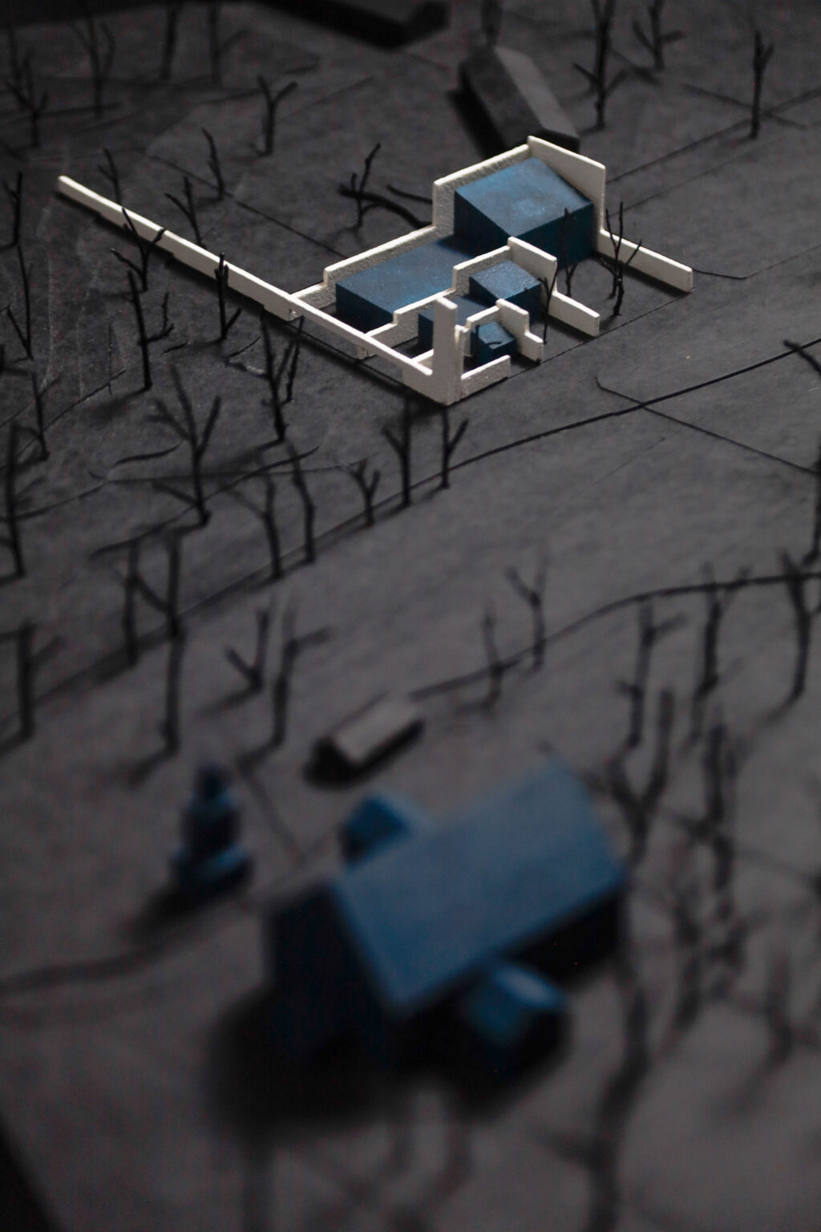
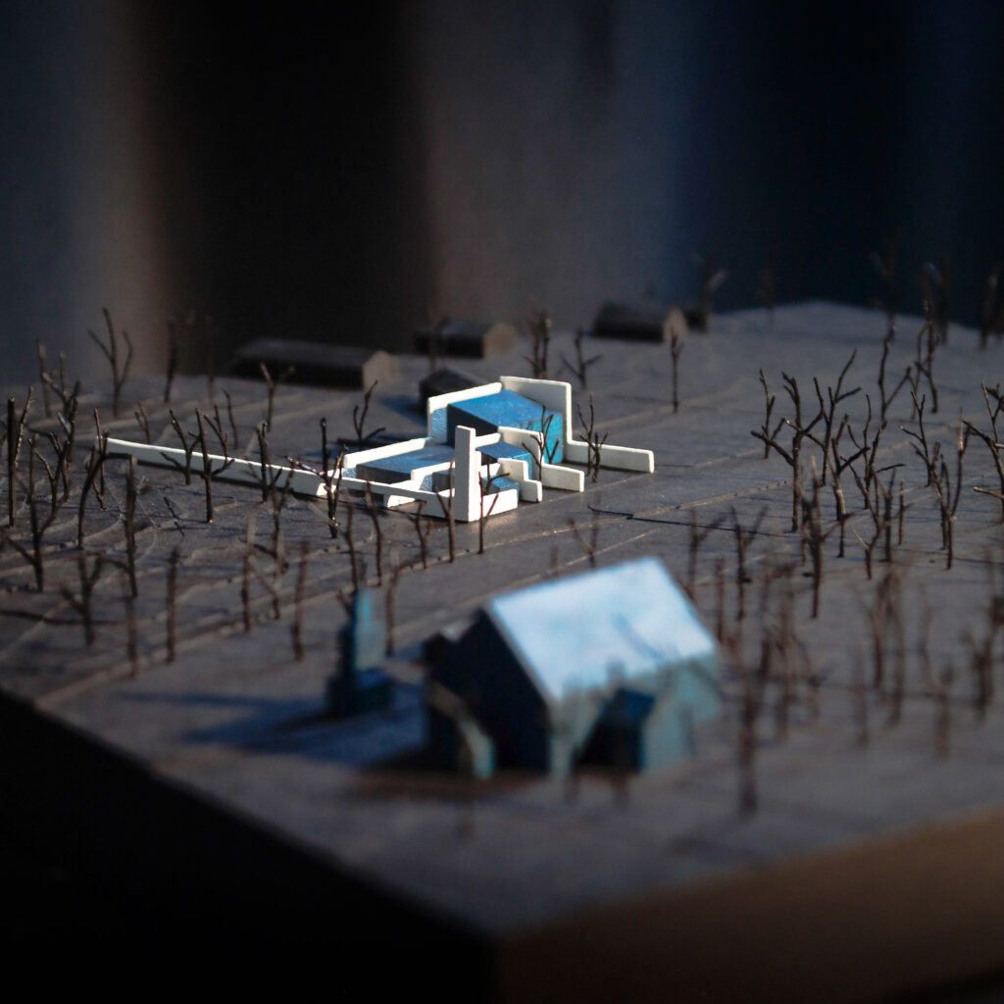
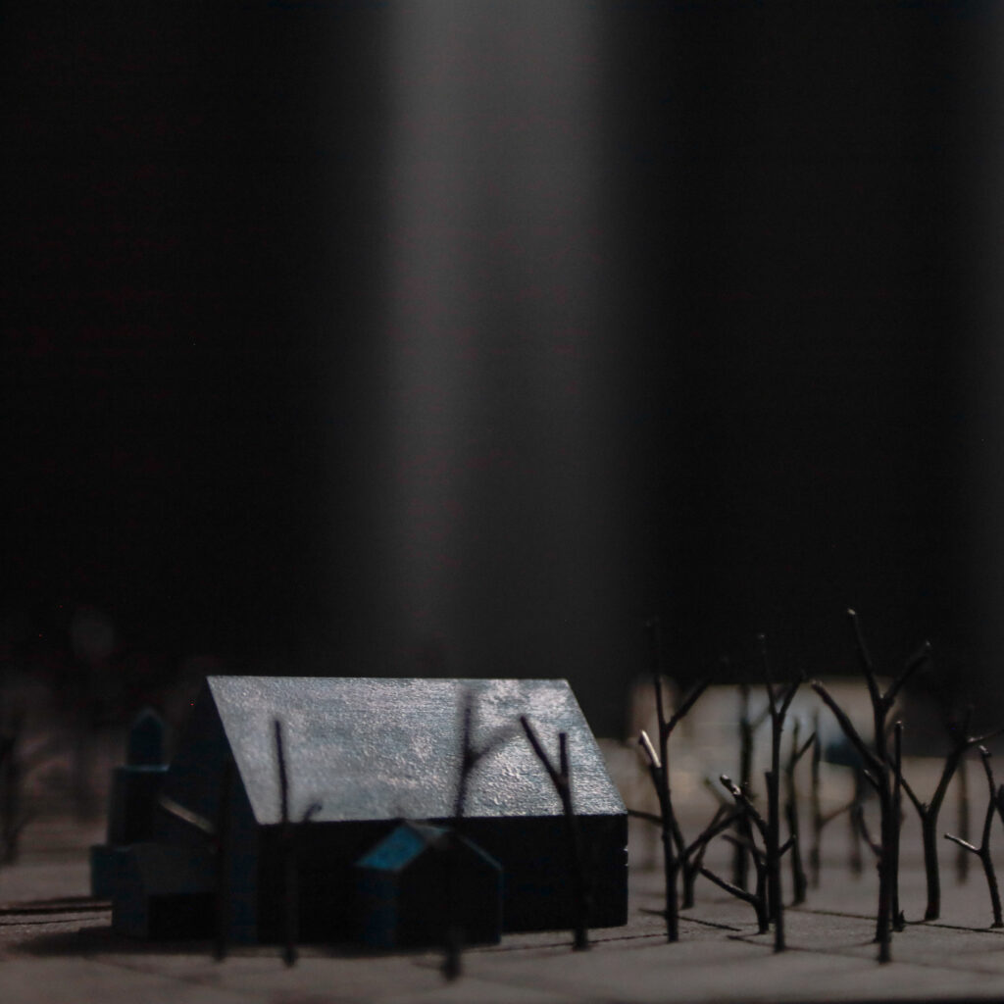
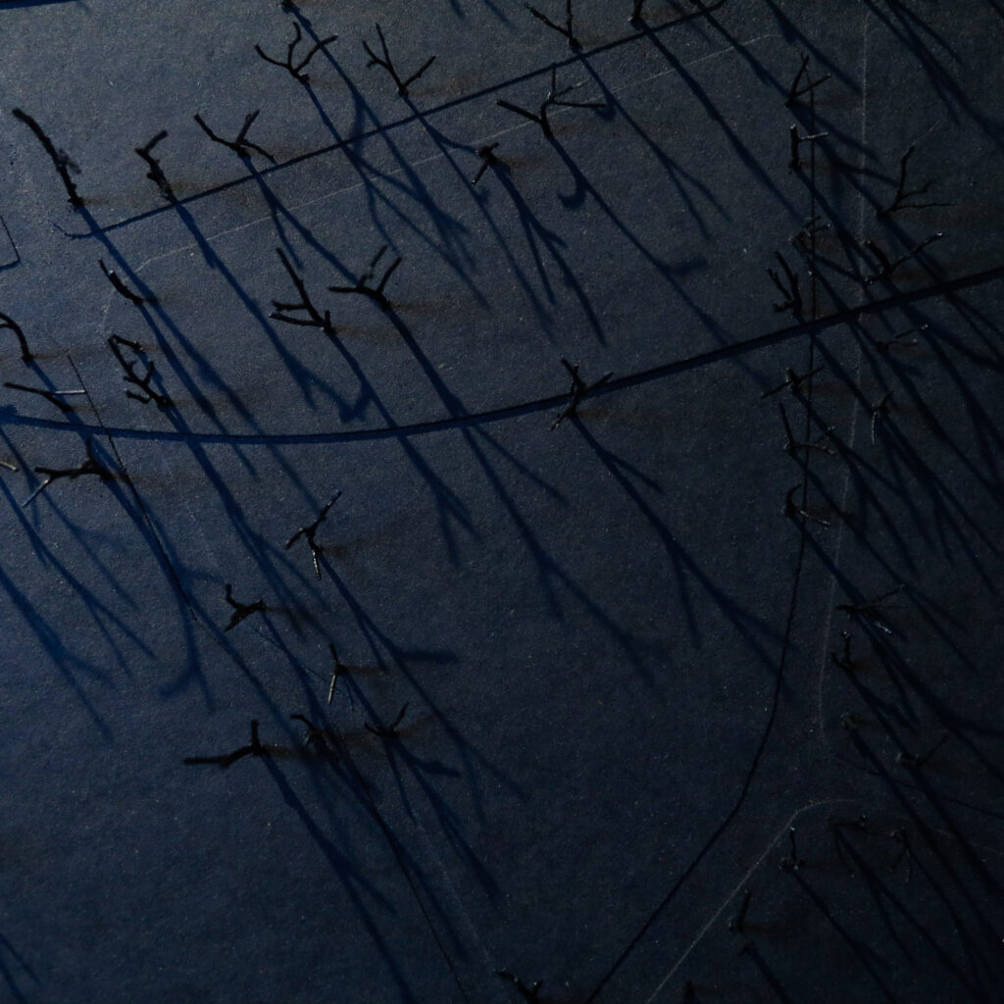
Group 04:
Jens Allard | Camilla Axberg | Klara Bolin | Julia Forsberg
Leopold Pretzel | Gunnar Tjus