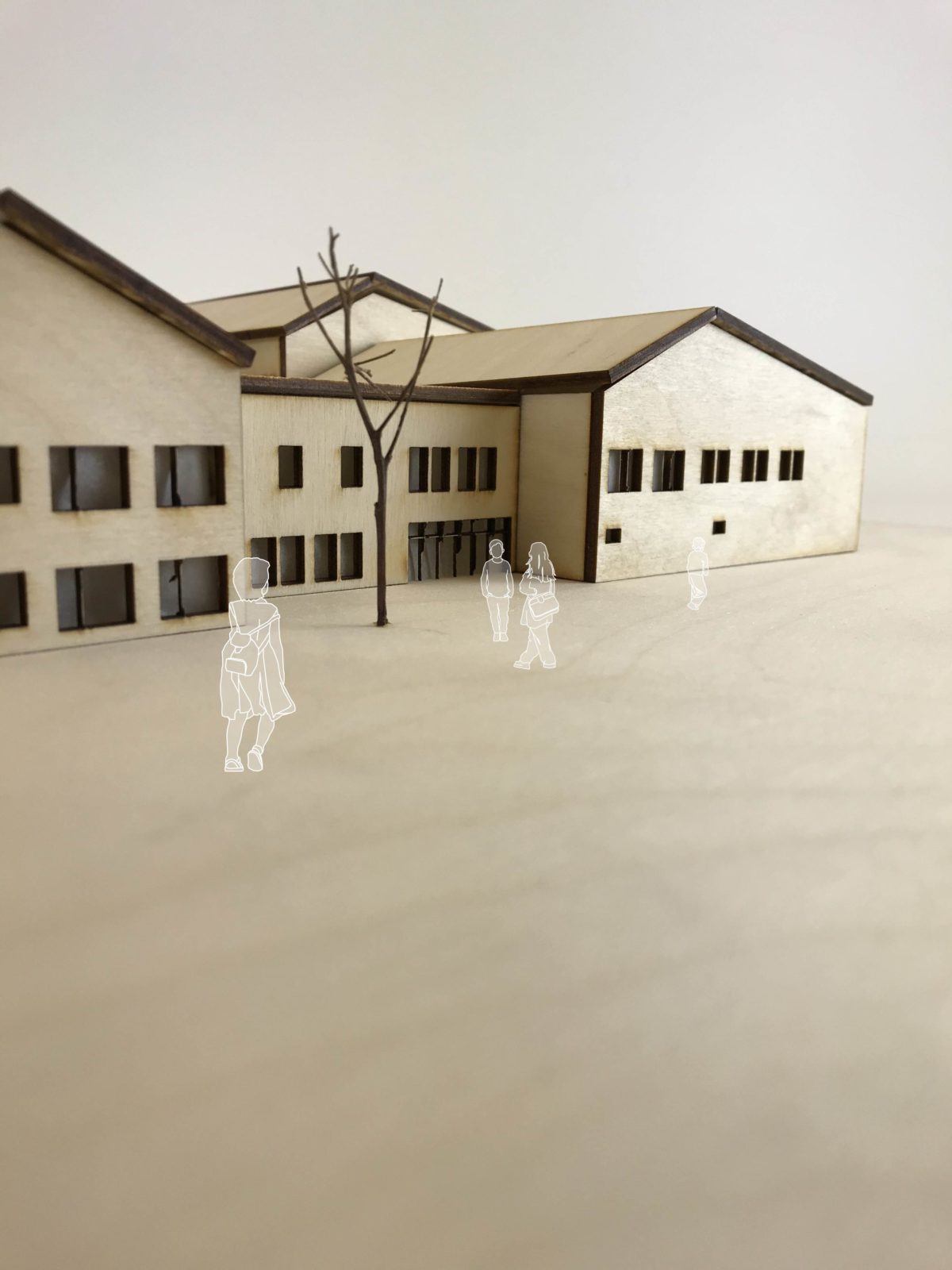Focused in school – an accessible school building for students with neurodevelopmental disorders and concentration difficulties.
A master thesis that explores accessibility in school architecture. The thesis is written in the Healthcare Architecture direction and is intended as an inspiration for architects and stakeholders to create environments adapted for those who do not always follow the norm.
Aim
This thesis aims to raise the question of accessibility within school buildings by investigating how factors in the physical learning environment affect students with neurodevelopmental disorders and concentration difficulties.
Through the design of a school building the thesis aims to explore how architecture can be used to create accessible learning environments.
Research question
How can architecture be used to create accessible learning environments for children with neurodevelopmental disorders and concentration difficulties?
” Varje elev har rätt att i skolan få utvecklas, känna växandets glädje och få erfara den tillfredsställelse som det ger att göra framsteg och övervinna svårigheter ”
– Läroplan för grundskolan, förskoleklassen och fritidshemmet. (Skolverket, 2019)

The thesis is based on the assumption that a school building needs to support the learning of the different skills and knowledge stated in the curriculum. Additionally, a school building needs to be accessible to provide equal conditions for all students.
Environmental factors
Living with a disability is a unique experience for every child and to what extent a disability poses an obstacle in life can vary. Several factors in a learning environment can be a hinder and negatively affect the learning outcome for children with neurodevelopmental disorders and concentration difficulties.
The environmental factors are in this thesis categorized as perception, flows and defined spaces and can be implemented on all architectural scales.
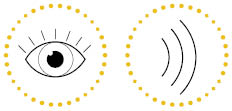
Visual and auditory perception

Flows

Defined spaces
Perception
Perception is the understanding of the surrounding environment through sensory input. The ability to process sensory input can be described as an automated process where every input is processed and unnecessary information is sorted out. How children with neurodevelopmental disorders and concentration difficulties perceive sensory input can vary and difficulties with the perceptive ability are common.
For children with difficulties to perceive, sort out and interpret sensory input, the school environment can be particularly difficult to handle and can negatively affect the child’s ability to learn. By a limitation of the sensory input, a learning environment can become more accessible.
Flows
Through sensory input the surrounding is registered and an understanding of the spatial qualities, distances and relations between elements can be made. If the brain struggles to process the sensory input to an apprehensible coherence it can be difficult to understand how the space is organized, making it more difficult to orientate within it.
To facilitate for children with a disability affecting the perceptive ability, it is important to find an organization of space that is easy to read, preferably with short distances, making movements between learning environments less stressful and energy-consuming.
Defined spaces
A learning environment that provides a various range of spaces for different types of activities increases the possibility to find a suitable environment for learning. A various range of spaces also facilitates the division of students into suitable constellations for a specific activity.
Spaces designed for a specific purpose are considered easier to handle for children with neurodevelopmental disorders and concentration difficulties. Understanding how a space is supposed to be used can provide a sense of safety.
Organization of space
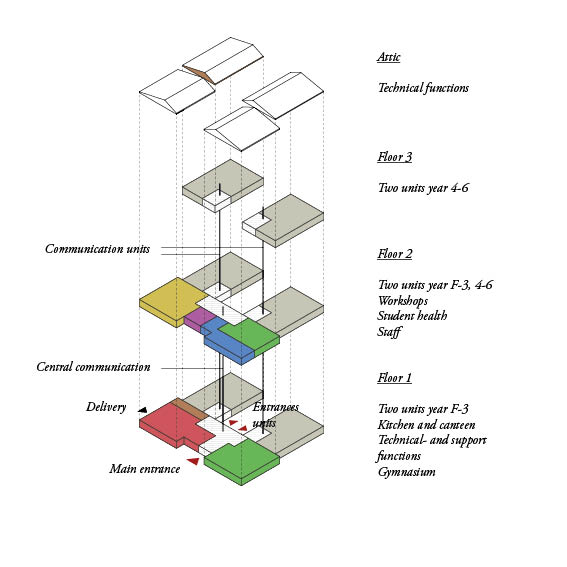
Main learning environments are clustered into units and placed to avoid passages through the environments to decrease noise and social density. Shared learning environments are centrally placed to minimize the distances between the learning environments and to enhance the wayfinding. Multiple entrances divide the flows of people in the building, decreasing the crowding and facilitating for students with neurodevelopmental disorders and concentration difficulties.
Shared learning environments

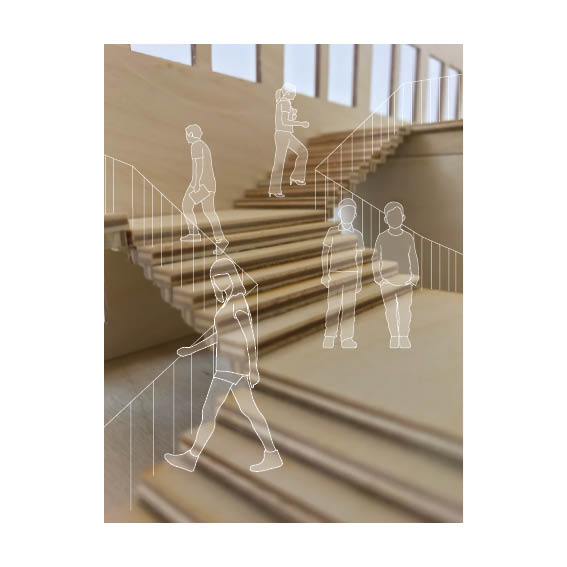
Units
Several types of activities take place during the school day. Some activities demand calm environments for rest and concentration. Some demand spacious environments for movement and play. Some spaces allow for lively discussions and some invite to create. A school building has many usages and must be able to provide spaces suitable for all types of activities and user needs.
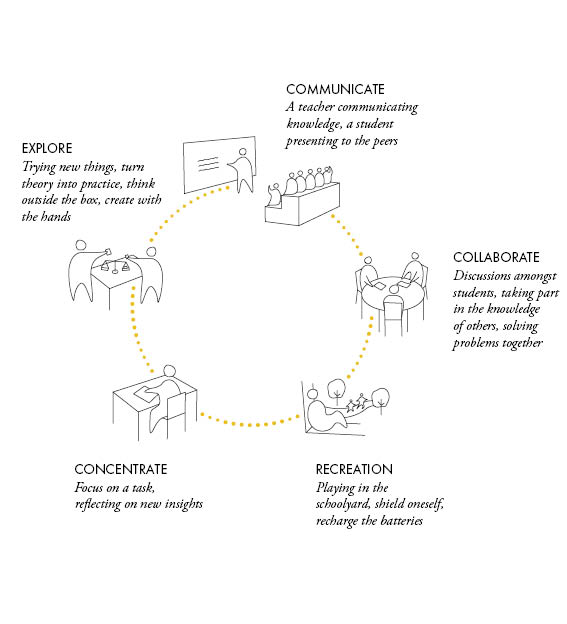
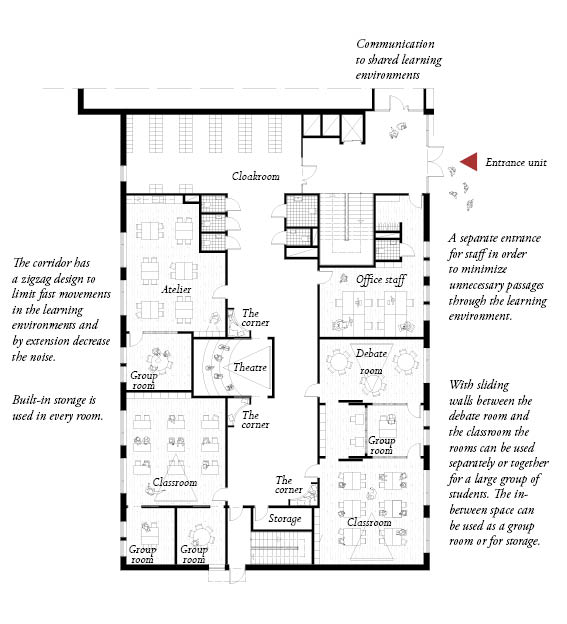
The learning environments are divided into six units; three for the years F-3 and three for the years 4-6. The units provide small scale learning environments and a range of rooms for different activities and group sizes.
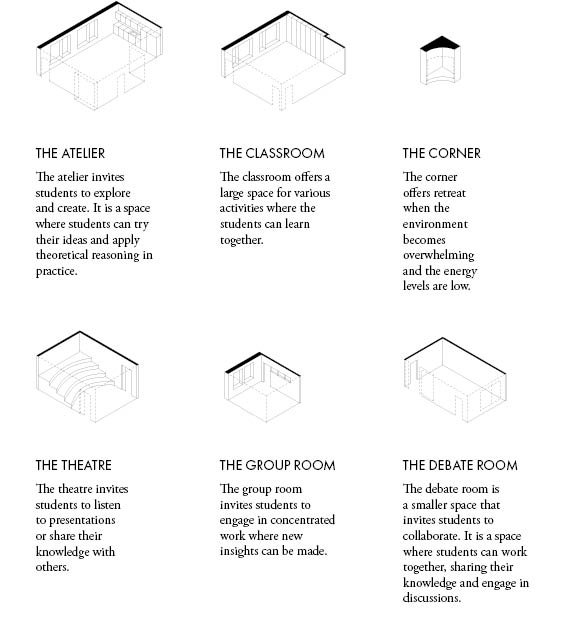

Documents for download
