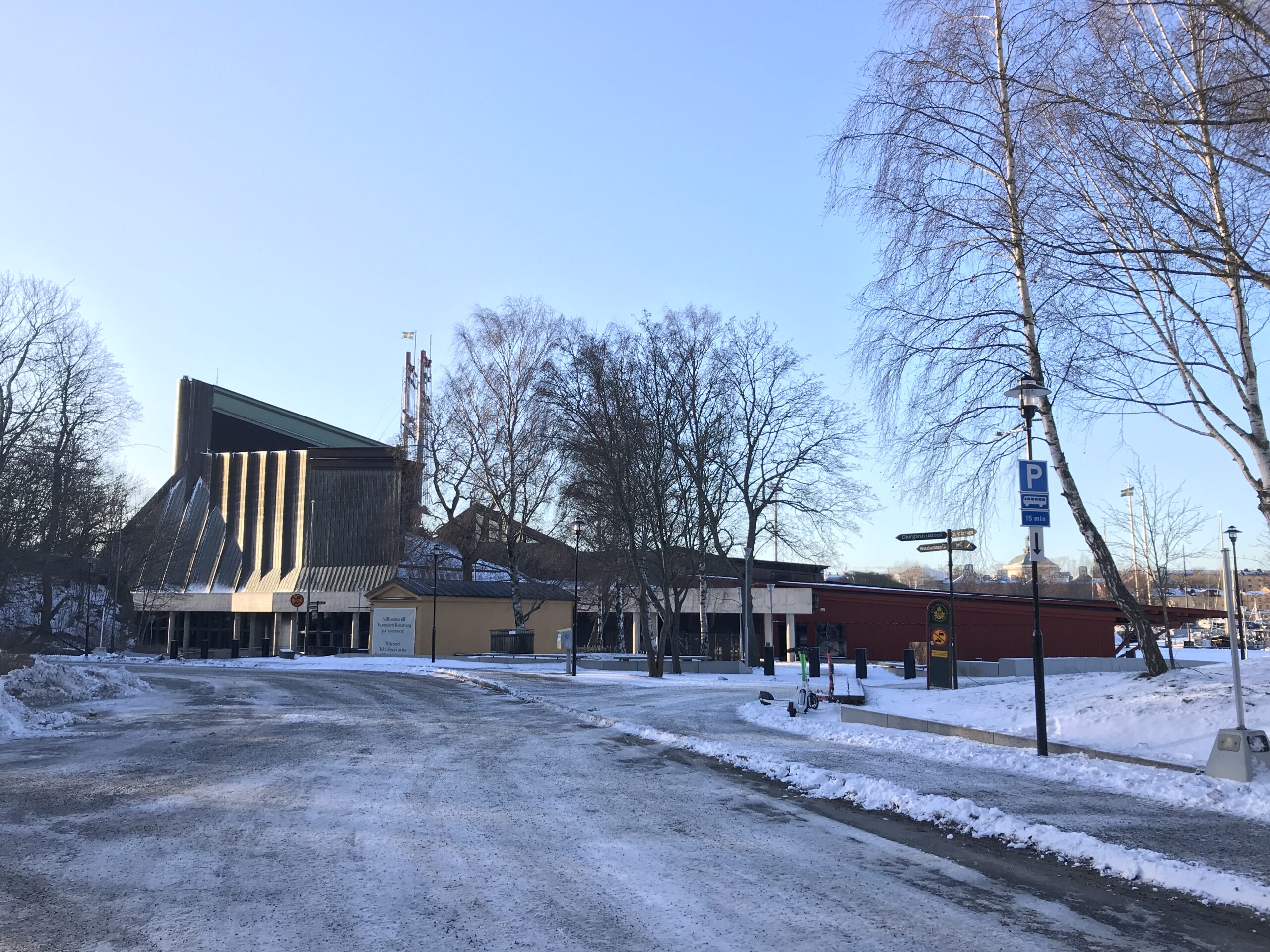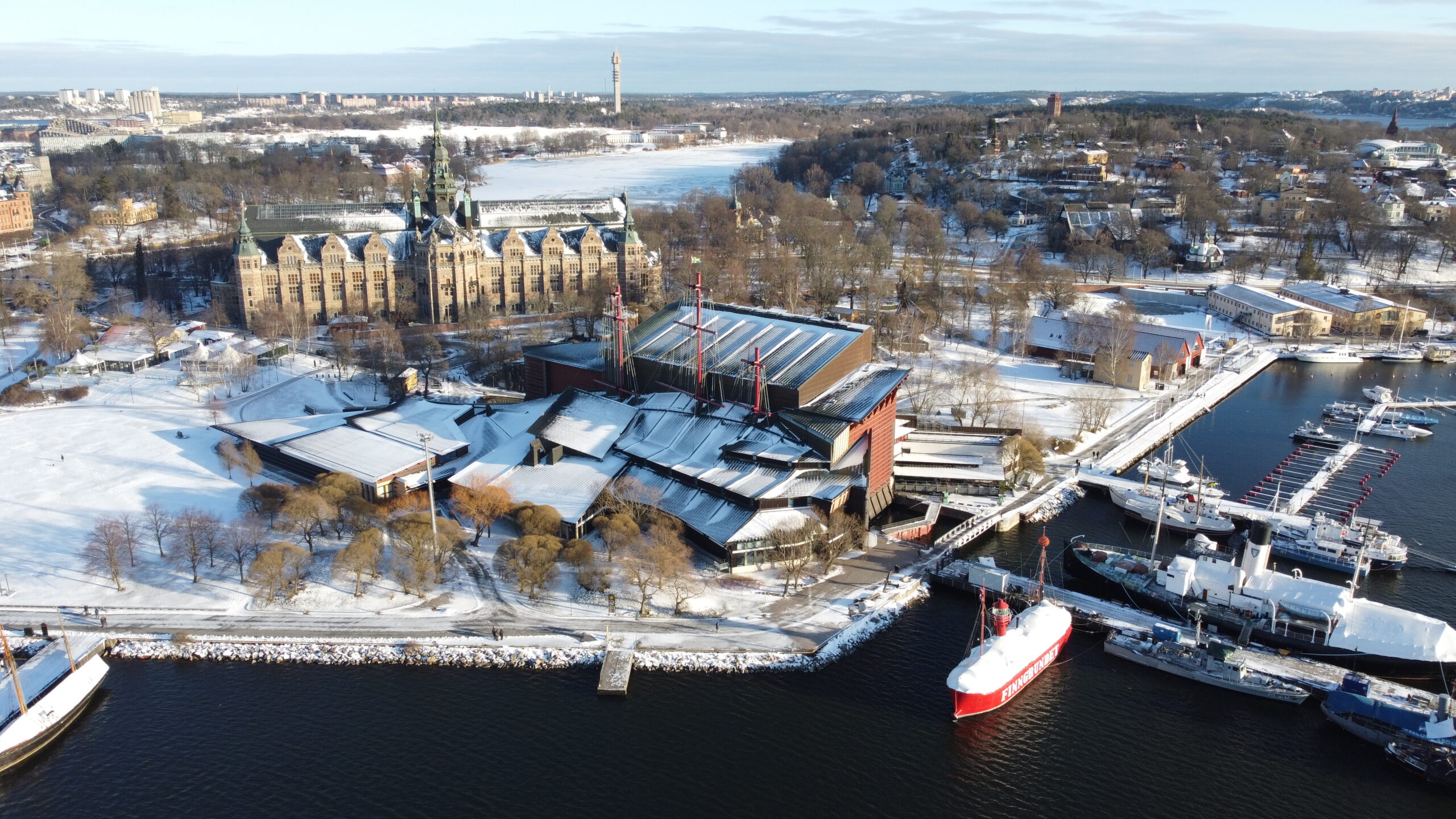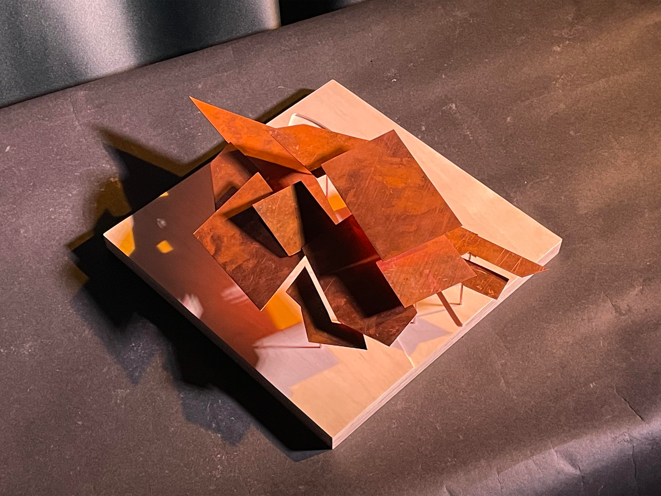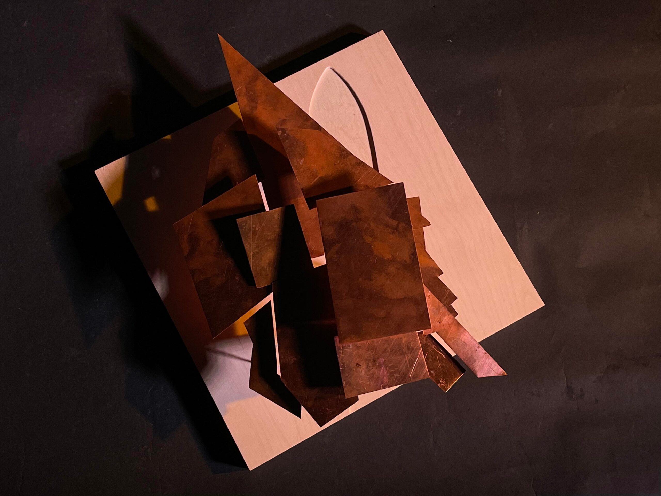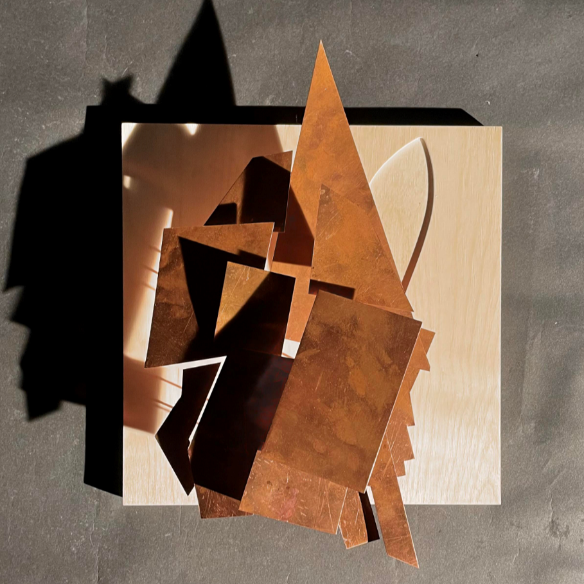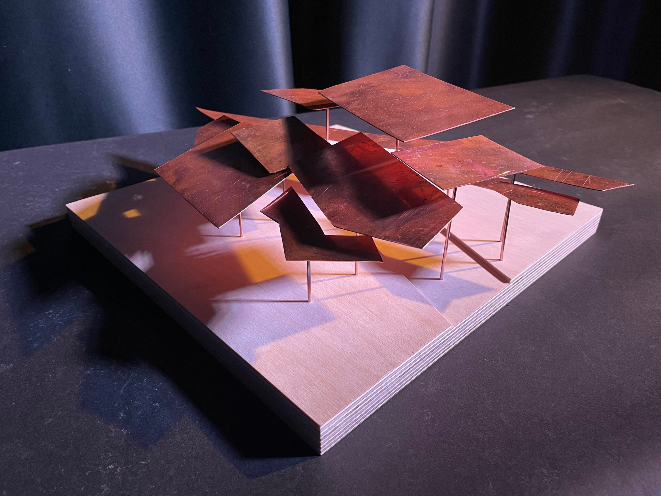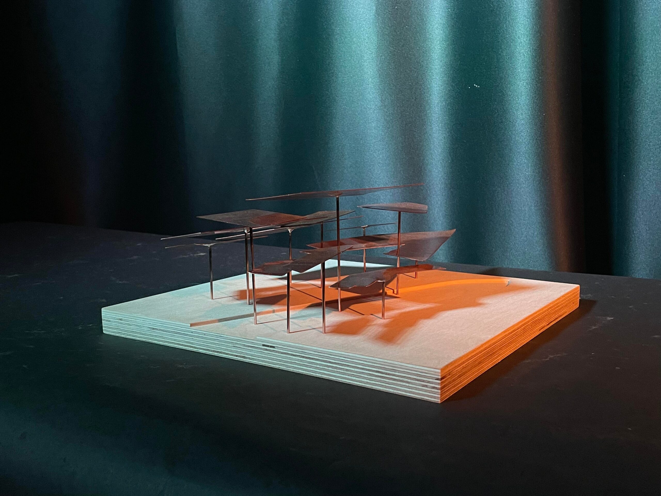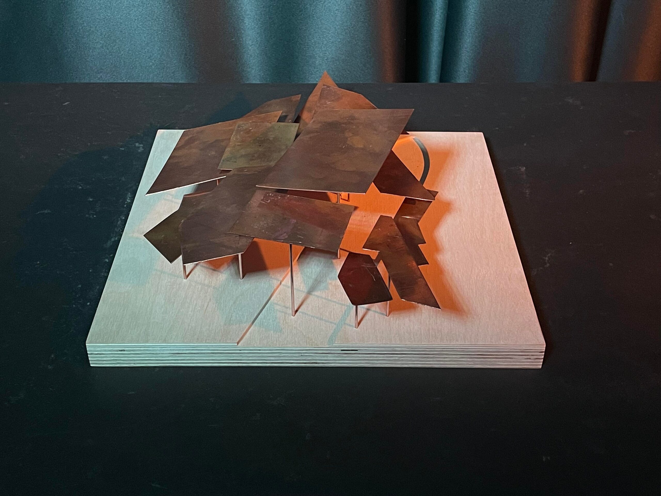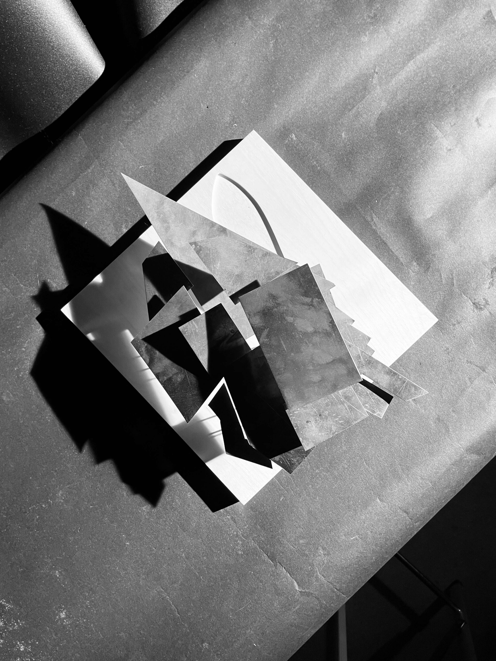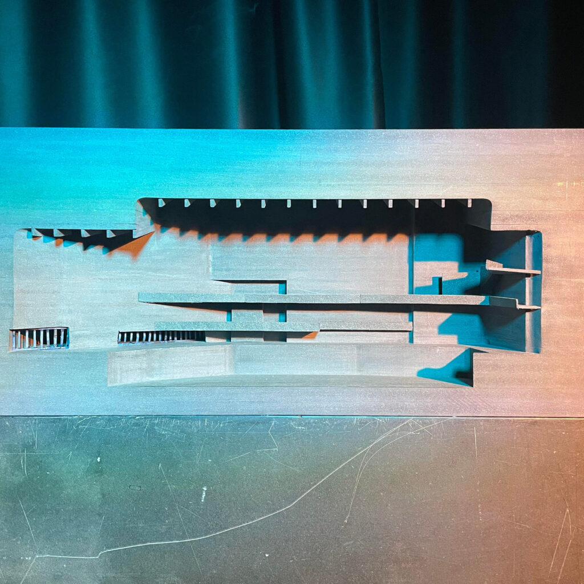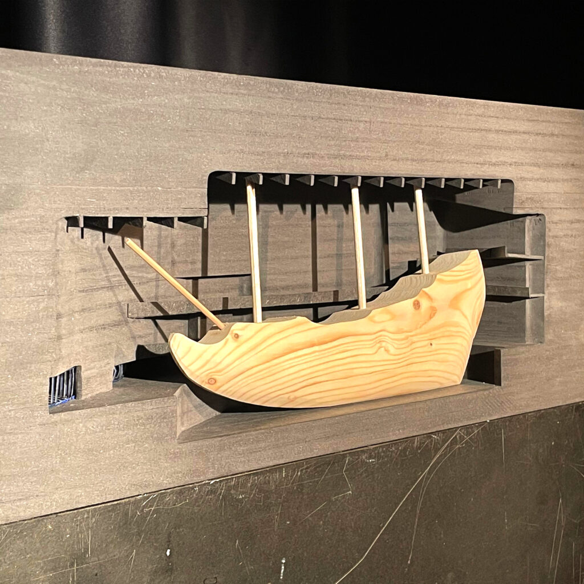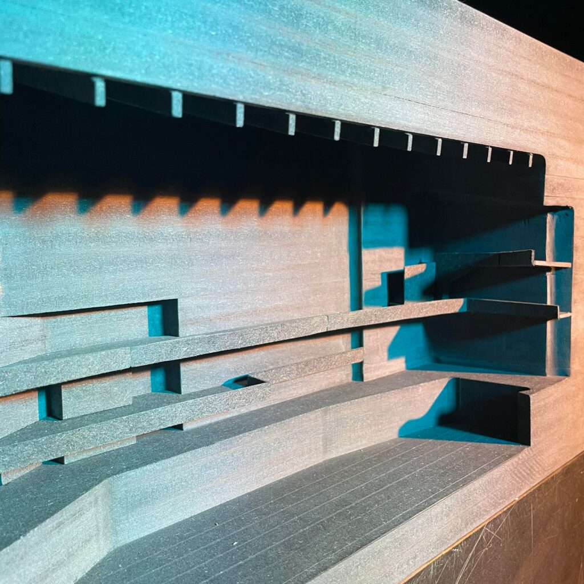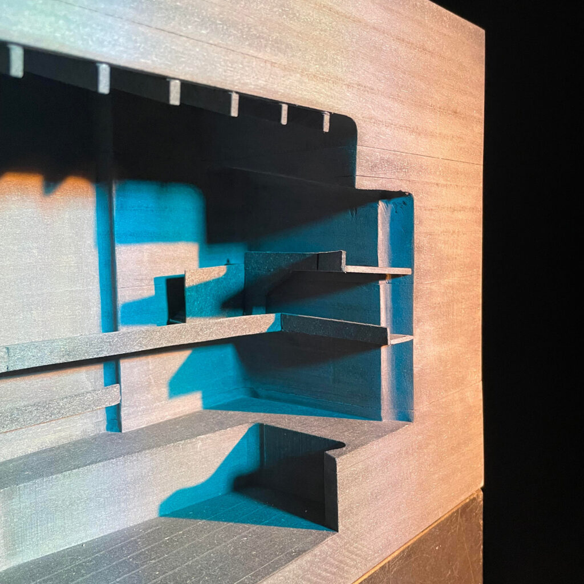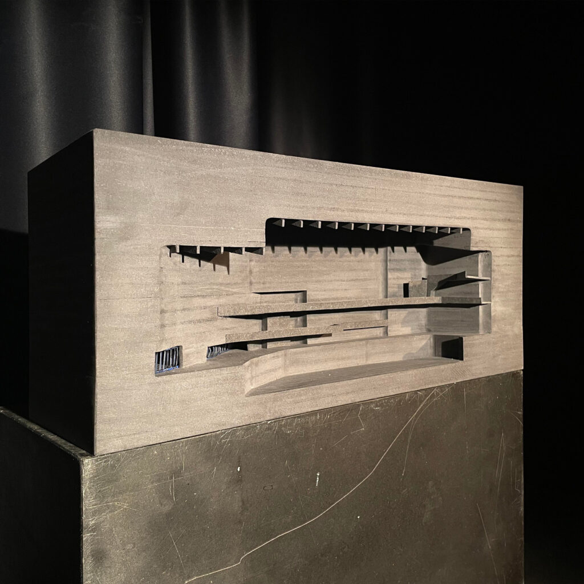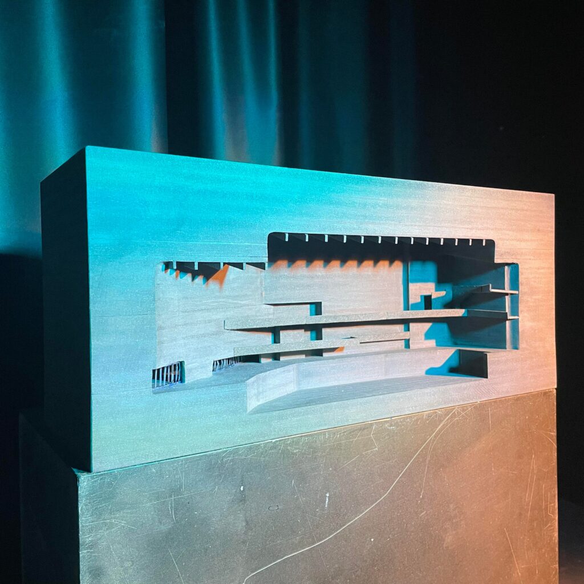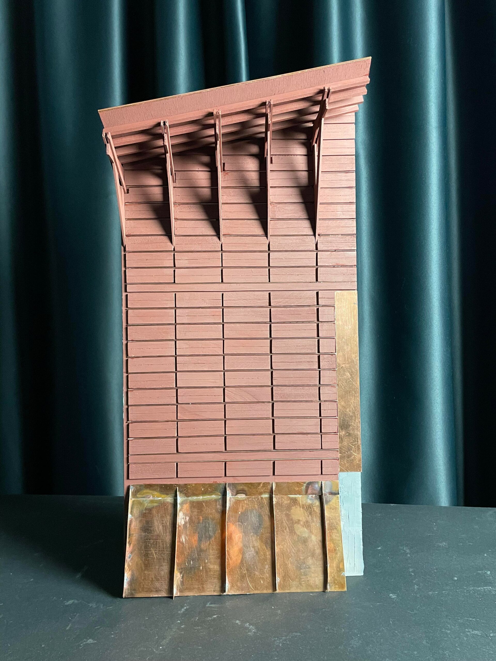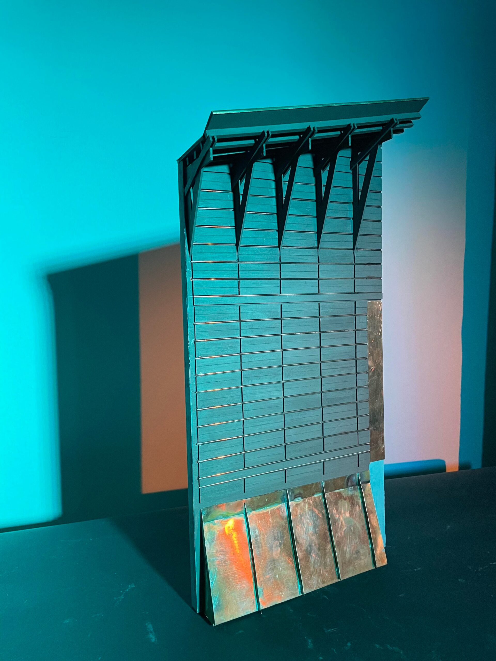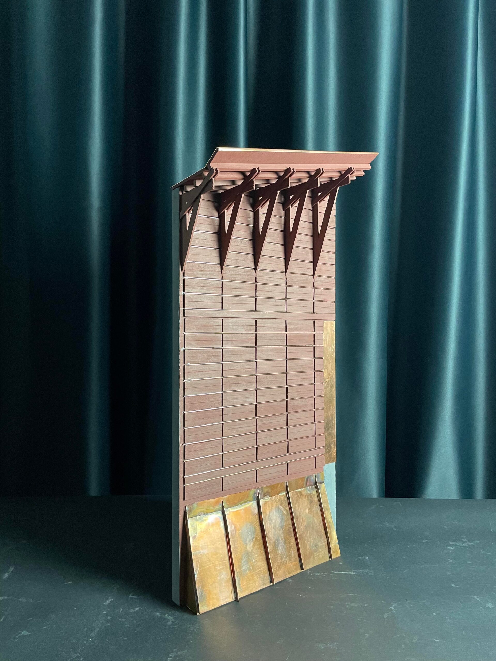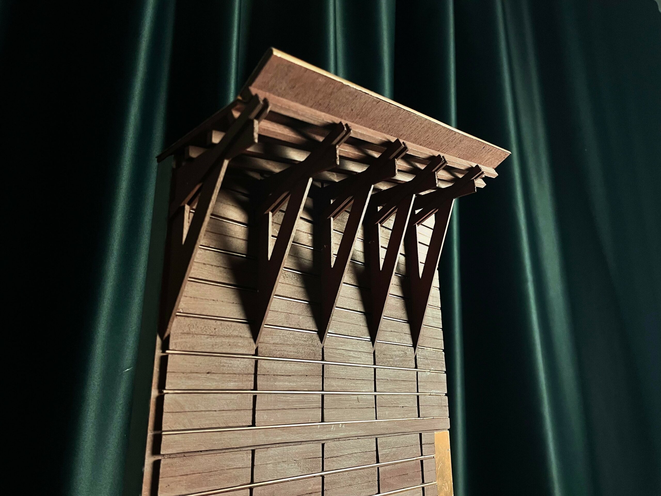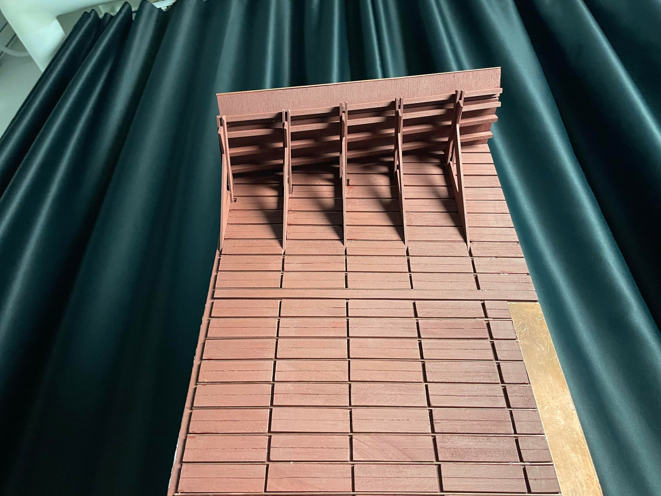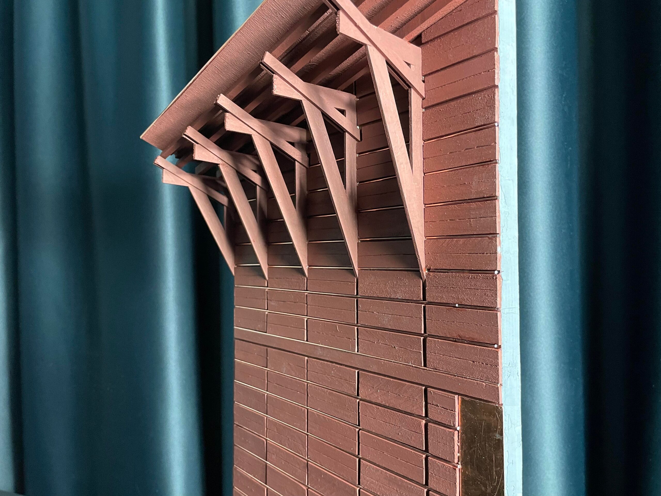Architects
Göran Månsson and Marianne Dahlbäck are a couple of Swedish architects. They have both studied at KTH (Kungliga Tekniska Högskolan), Göran graduated in 1957 and Marianne in 1970.
In 1988 they started their architectural firm, Månsson Dahlbäck. Their office was located on Kastellholmen with a view of Djurgården and Galärvarvet, where the Vasa museum was to be built.
The office is best known for the Vasamuseum but has also built other public buildings such as the Student Union house in Lund and worked on restoration and extension on a theater in Malmö (Hippodrome).

“Vasa Museum is no building (we avoided common room shapes and ordinary house details). It is a space with unfinished shapes.”
Göran Månsson and Marianne Dahlbäck, Jan.2022
Vasa Museum
The Vasa Museum is the most visited Museum in Sweden today. The building is situated on Djurgården, an island in the middle of Stockholm city. There are many museums in the area such as the Nordic museum, Abba museum, and Skansen.
Construction Year: 1987-1990
Visitor per year: 1 500 000 (2017)
Total area: 12 700 m²
Total costs: 125 m (1987)
Total height: 34 m (interior), 52.5 m (with masts)
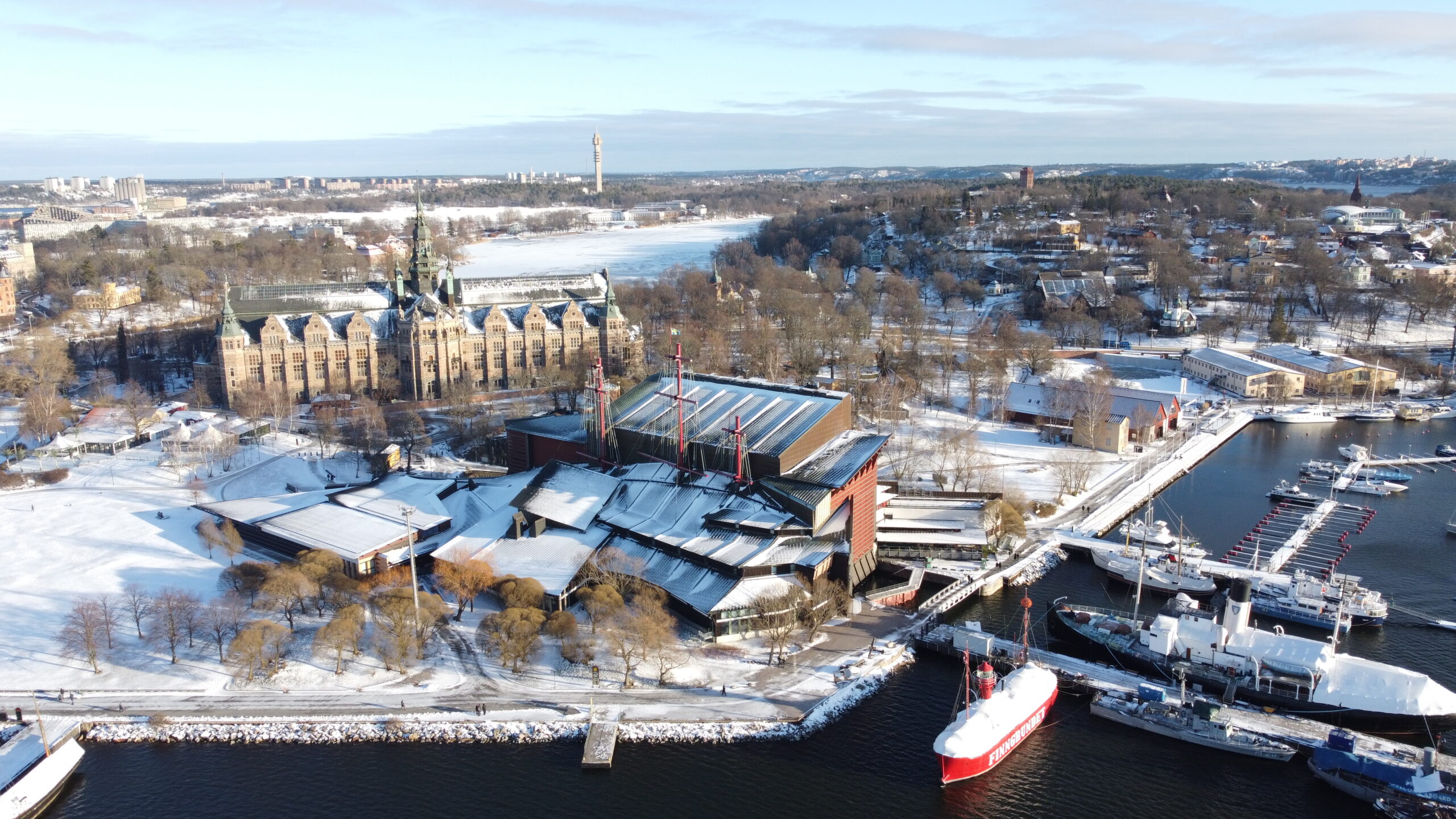
History
The warship Vasa sank on its maiden voyage in 1628. Some attempts were made to salvage the ship but it wasn’t until the 1960s that they succeeded. The ship was placed on a pontoon and shown to the public in a temporary tent-like building at Djurgården.
In 1981 there was a competition to build a permanent Museum. The competition received over 350 proposals and in the end, Månsson and Dahlbäck’s architectural office won. Their proposal was a building placed on top of the dry dock at Galärvarvet on Djurgården and was built in 1987-1990.
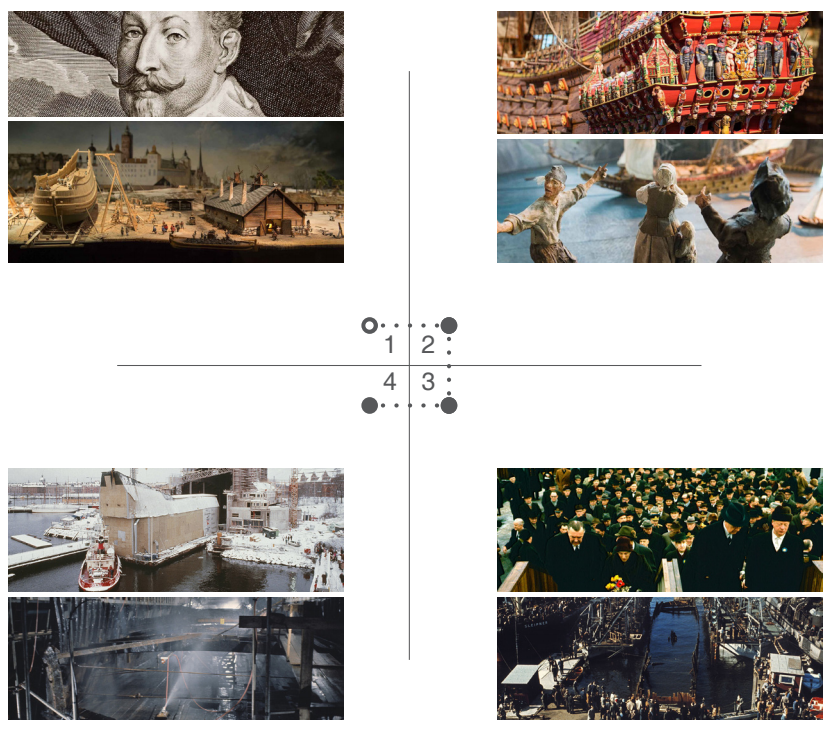
Context
While remaining modest to the context, the Vasa Museum fully expresses its identity on the waterfront façade. The towering three large masts and cascading floating roofs make the building extremely recognizable on an island scattered with many museums. This makes the building itself the focus of attention, while inside the building, Vasa is the focal point of view, and through this double-layered view relationship, Vasa becomes one of the city‘s most talked-about attractions.

Drawings
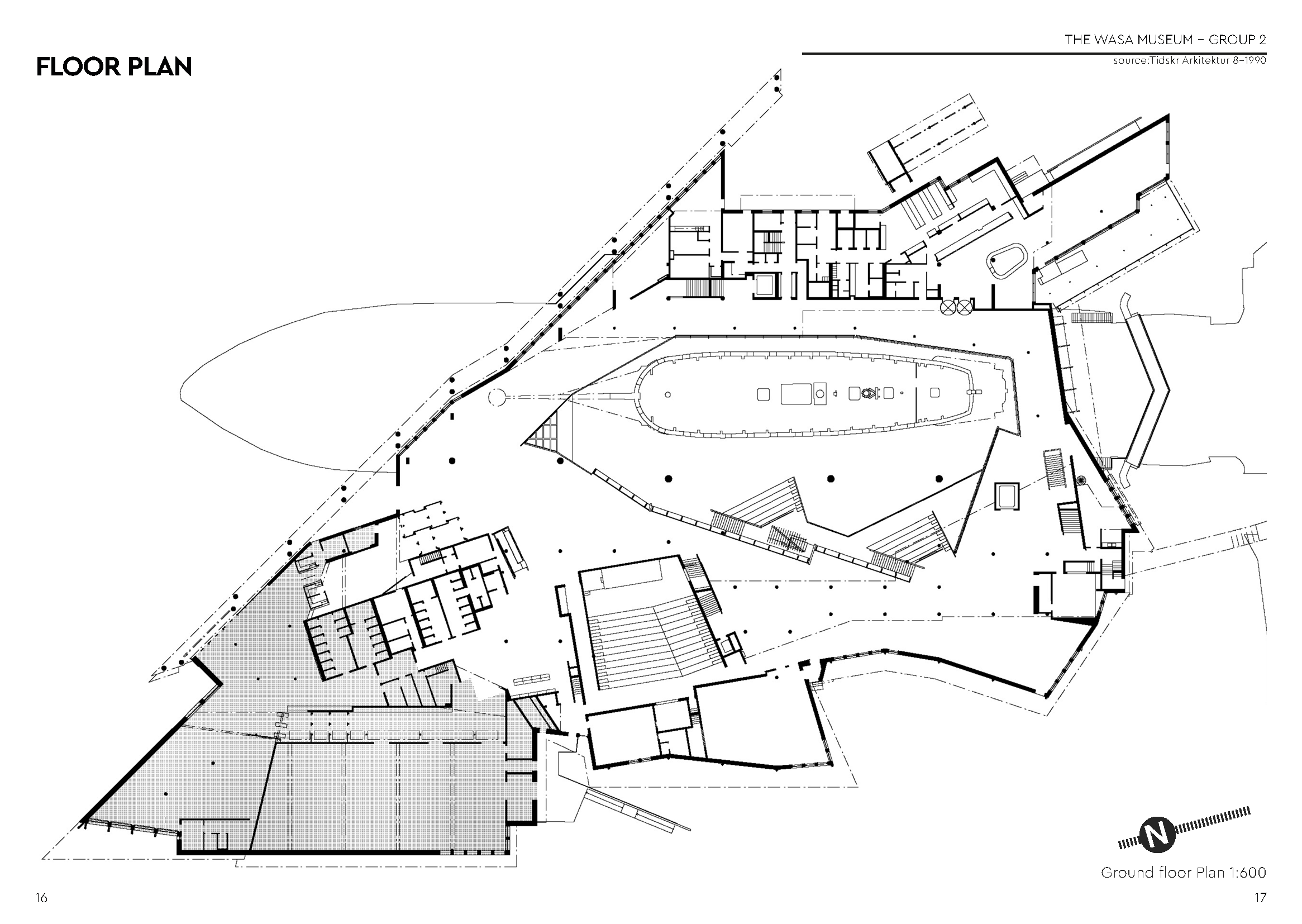
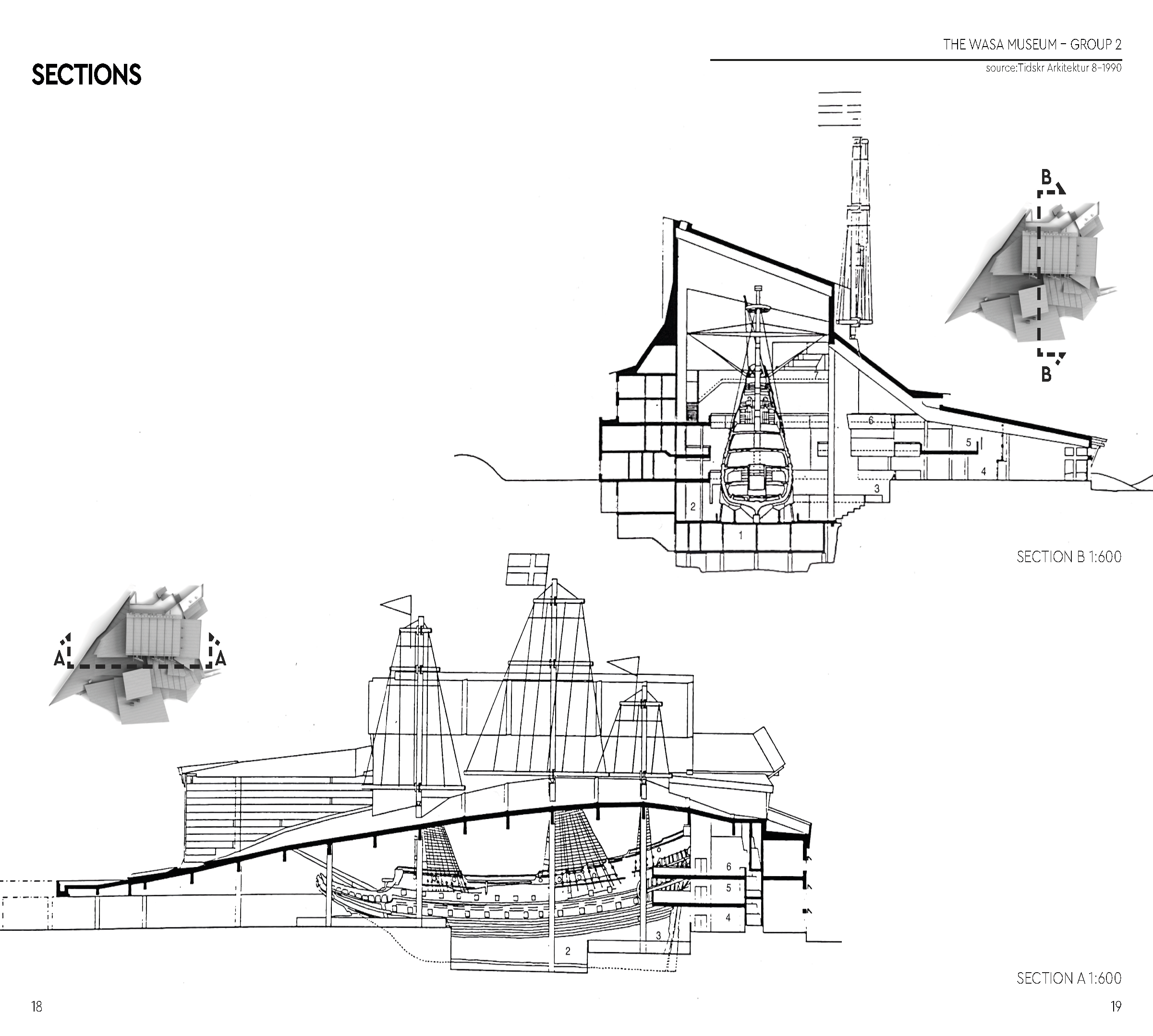
Interiors
Due to the preservation of the ship, a humidity of 60% is required in the museum, and therefore the building is made in concrete. The UV light from the sun is damaging to the wooden ship and because of that there are very few windows, no direct sunlight should touch the ship.
The architects’ vision was that the Museum would be perceived as a big copper tent interacting with the greenery at Djurgården. The façade consists of wooden panels in falu-red, ocker yellow, and a black falu-color specially made for the museum which is trying to resemble tar.
It got the prestigious Swedish design award “Kasper Sahlin-priset” in 1990. The building has also got a prize for its use of a traditional red color on the façade (Rödfärgspriset 2013).
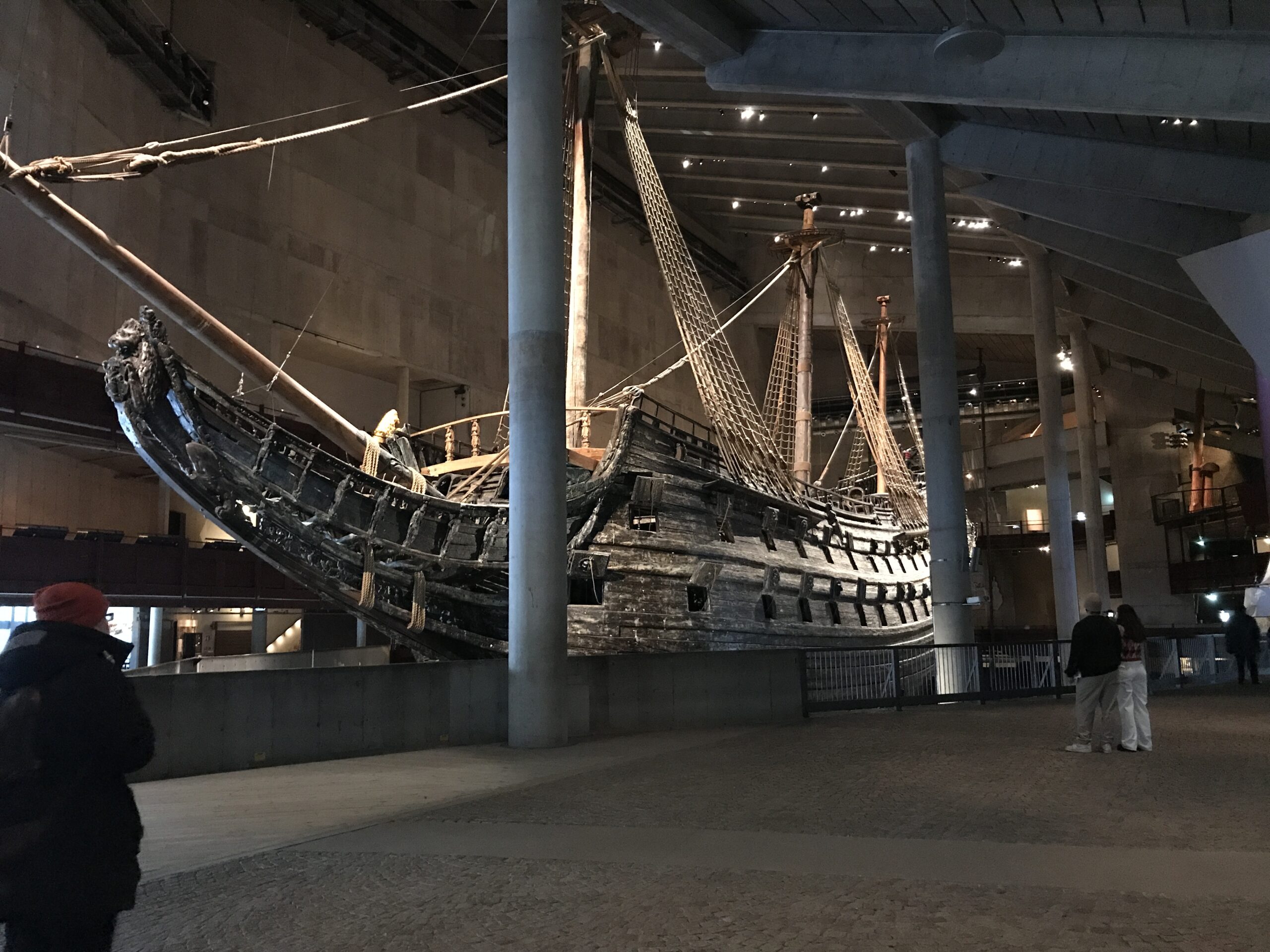
Concept Model
“We would like the visitors to perceive the whole thing as a spectacle, an event that takes place and in which one participates, it can be associated with a lot: To Stockholm as an archipelago city, the shipyard where Vaasa was built, the fleet’s long-term operations, to quays, workshop sheds, to Djurgården as a place of loss, for play, for performance and disguise and of course for the ship…”
Göran Månsson and Marianne Dahlbäck, Jan.2022
FLOATING ROOFS AND THE SITE
The big copper roofs are characteristic of the building. The shapes remind us of big sails, tents, and shipyards buildings.
The idea behind our concept model is to show the roofs and how the volume is connected to the context, the site. The architects have chosen to place the building over and around the old drydock.
The building is situated close to the grandiose Nordic Museum which is a monumental Neo-Renaissance building. Even though the Vasa Museum is a complex volume its variety of roofs makes the building volume not perceived as dominant and large as it is. This gives the Nordic Museum a more significant place.
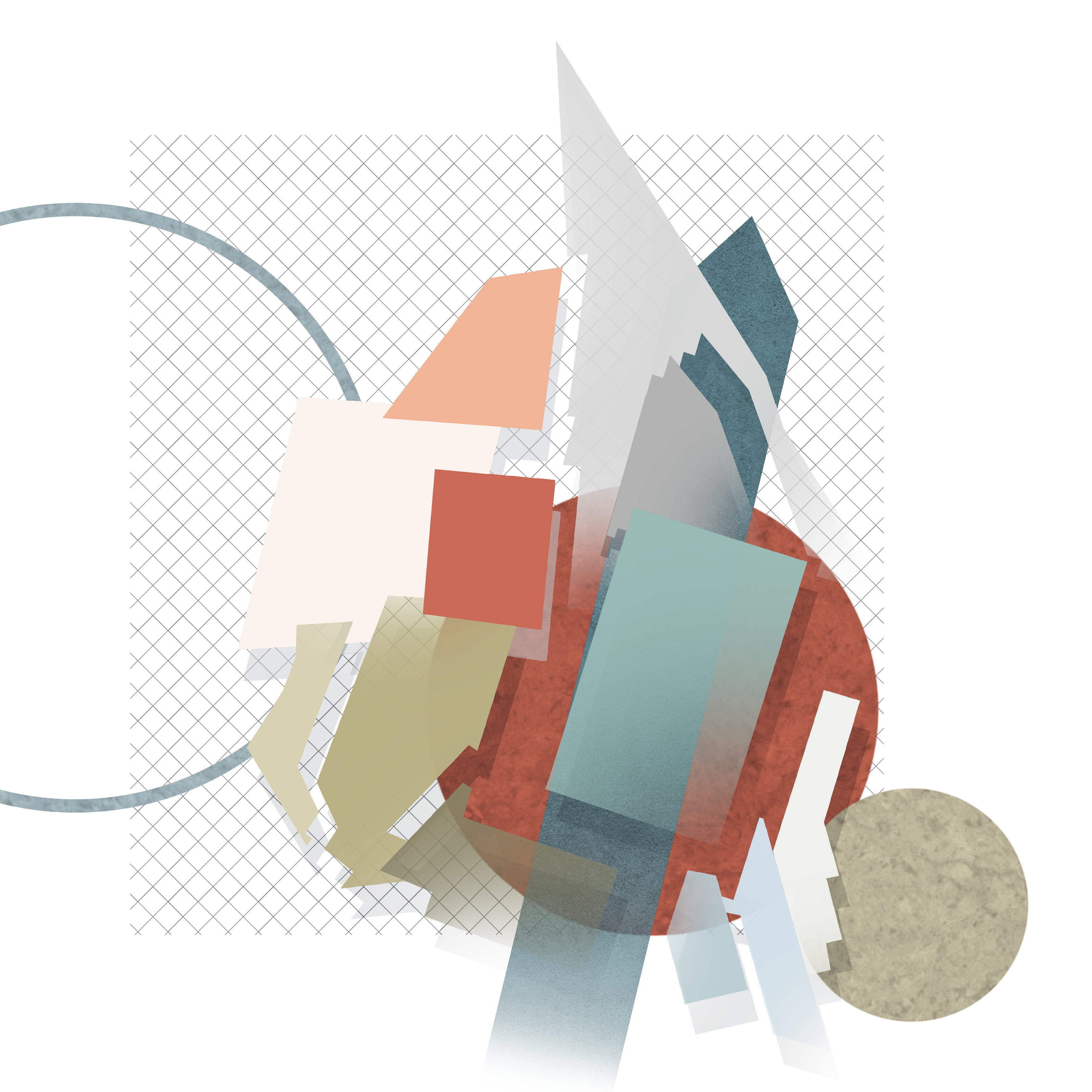
Main Model
THE STAGE
Our main model shows the big hall where you can see the main attraction of the museum, the warship of Vasa. The room has six different levels so that the visitors can experience the warship from different heights and angels.
With this model, we wanted to highlight the architects vision of the building as a theater. The ship is displayed almost like it is on a stage. This is the core of the building around which the rest is built.
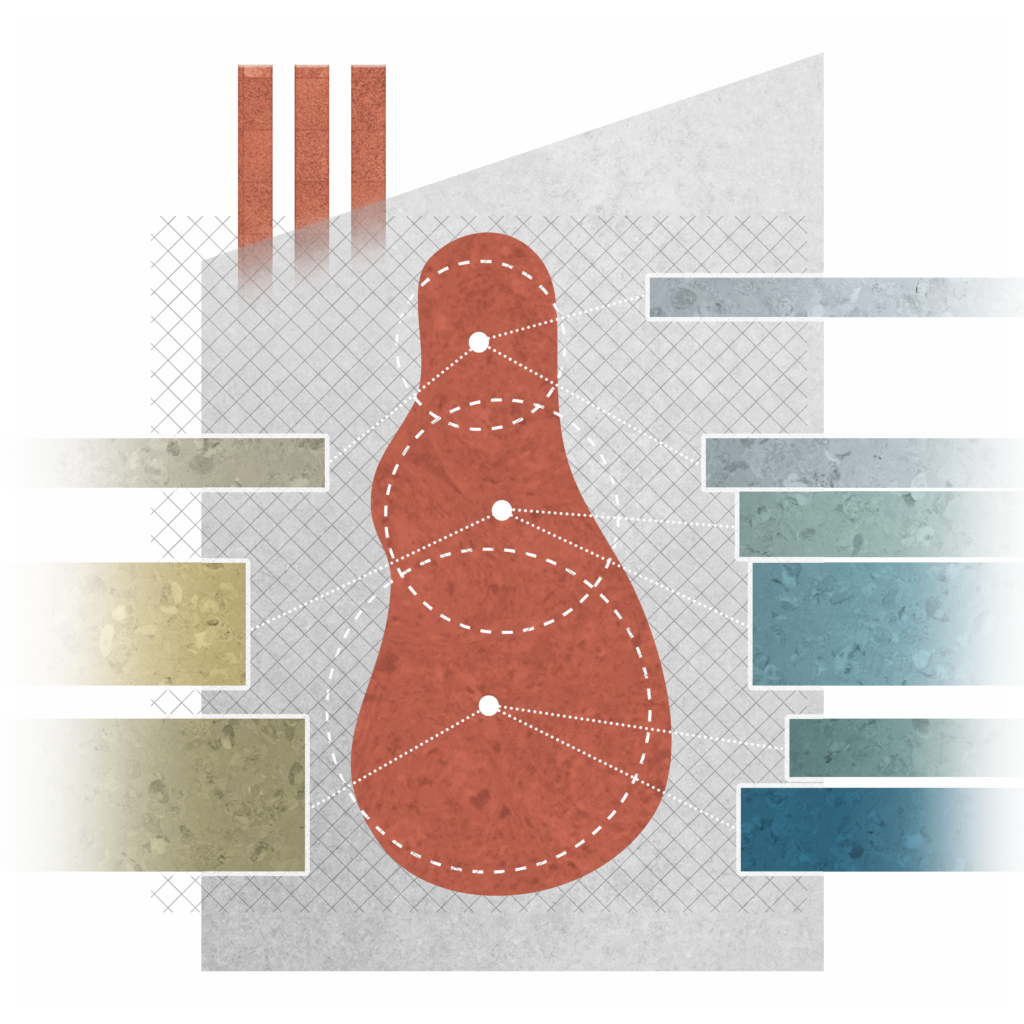
Detail Model
THE RED WALL
This model shows a detail from the south façade situated just above the entrance to the dry dock.
The backside of the ship, the stern, is the most decorated part of the Vasa ship. Just like the stern of the ship is the most decorated, the responding south façade of the building is also the most decorated. It is a wooden façade painted with a red traditional Swedish color (Falu rödfärg) with details in copper.
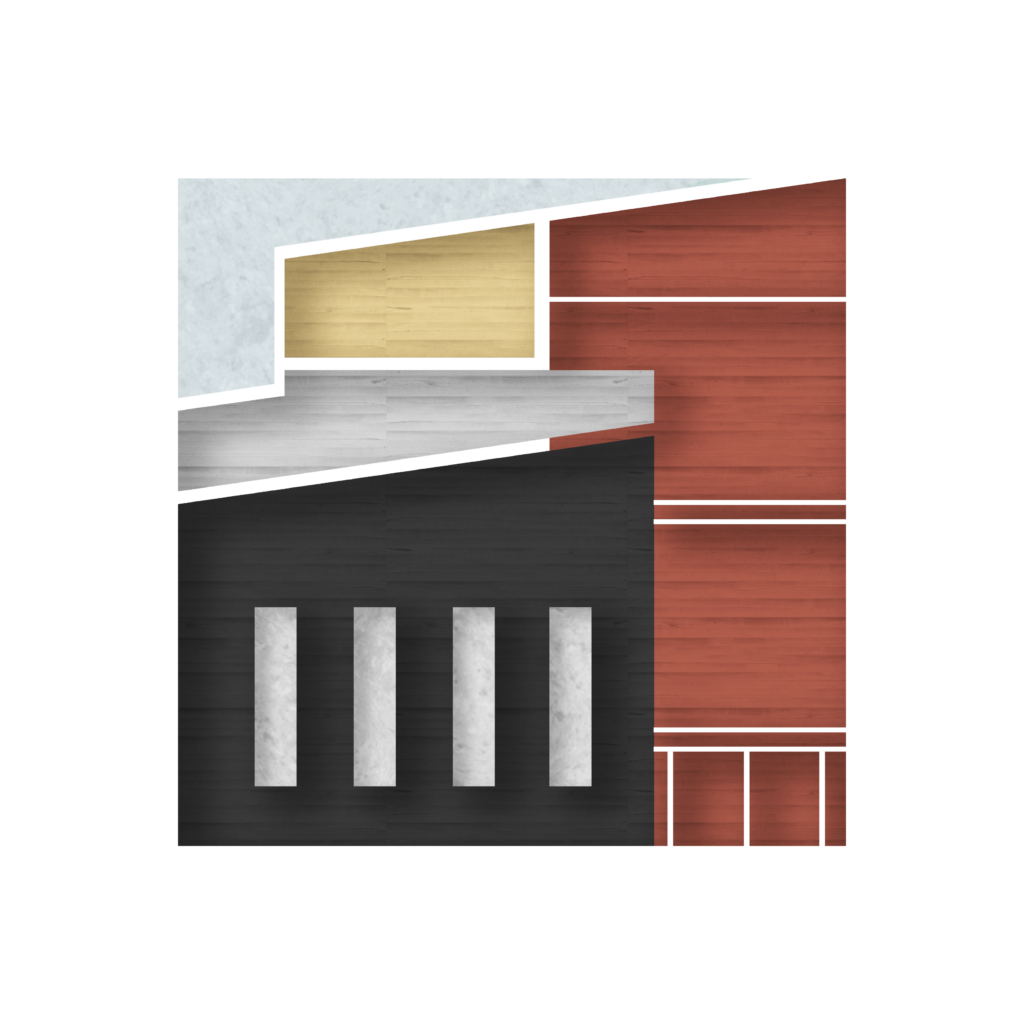
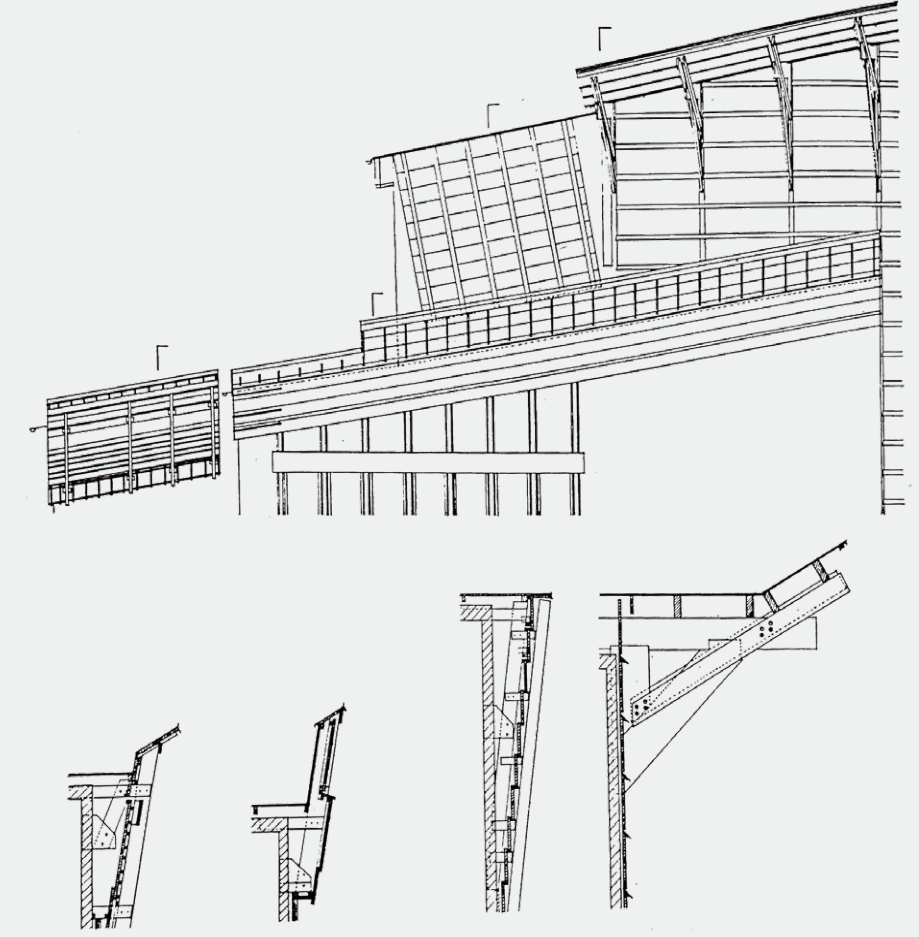
Our Booklet
Group 2 – Michael Gates Carlsson, Guo xingda, Sandra Richardson, Minna Rousu, Stina Tegnér
