Single family housing, 1935, Örgryte Bö, Gothenburg.
Architect: Ingrid Wallberg

Group 5: Alexandra Hansten, Jarkko Nordlund, Siri Rahm Gullander, Kaisa Riisager &Karin Elisabeth Sahlin
INGRID WALLBERG
Ingrid Wallberg was one of the pioneers of functionalism in Gothenburg. She was the first woman to have an internship in le Corbusiers ateliér and one of the first Swedish female architect to pursue a career in the profession. In 1931 she became the first female architect to have her own office in Sweden.
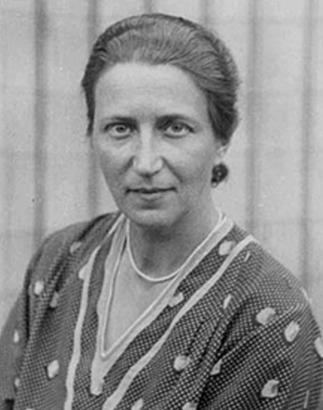
FUNCTIONALISM
Functionalism was a radical architectural style which had its breakthrough in Sweden during the 1920s and 1930s. It was one of the manifestations of modernism and a rejection of the historical styles and traditional thinking.
The style was based on the building’s function and clean geometric shapes. All types of decoration and ornaments were rejected and the buildings function was what shaped the design. The functionalist thinking was based on the idea that through logic and rational thinking one could create better living conditions for people. A new way of planning cities arose. Instead of building along the street, it became popular with separated lamellas that left areas between the building volumes to enable good daylight conditions in each home.
ÖRGRYTE BÖ
In 1933 Ingrid was given the task by the city planning engineer Uno Åhrén to draw a master plan for Örgryte. The area was to become the first functionalistic residential area in Gothenburg. The functionalistic values are present in the areas layout. The lamellas are placed with distance from each other, creating semi-private courtyards between the volumes and allowing the sunlight to reach all apartments.

Wallberg masterplan of Bö with the row houses marked
ROW HOUSE ON BÅNGEJORDSGATAN
The rowhouse on Bångejordsgatan were the first drawings to be realized in 1934-193. The buildings are designed with characteristic white plastered exterior large window sills. The volumes are sparsely decorated with very minimalistic railings and balconies in painted metal. Each home has their own garden and a small staircase in front of the entrance.
The building row stretches upwards along the sloping terrain creating a suterrain building with 2-3 stories towards the backside.
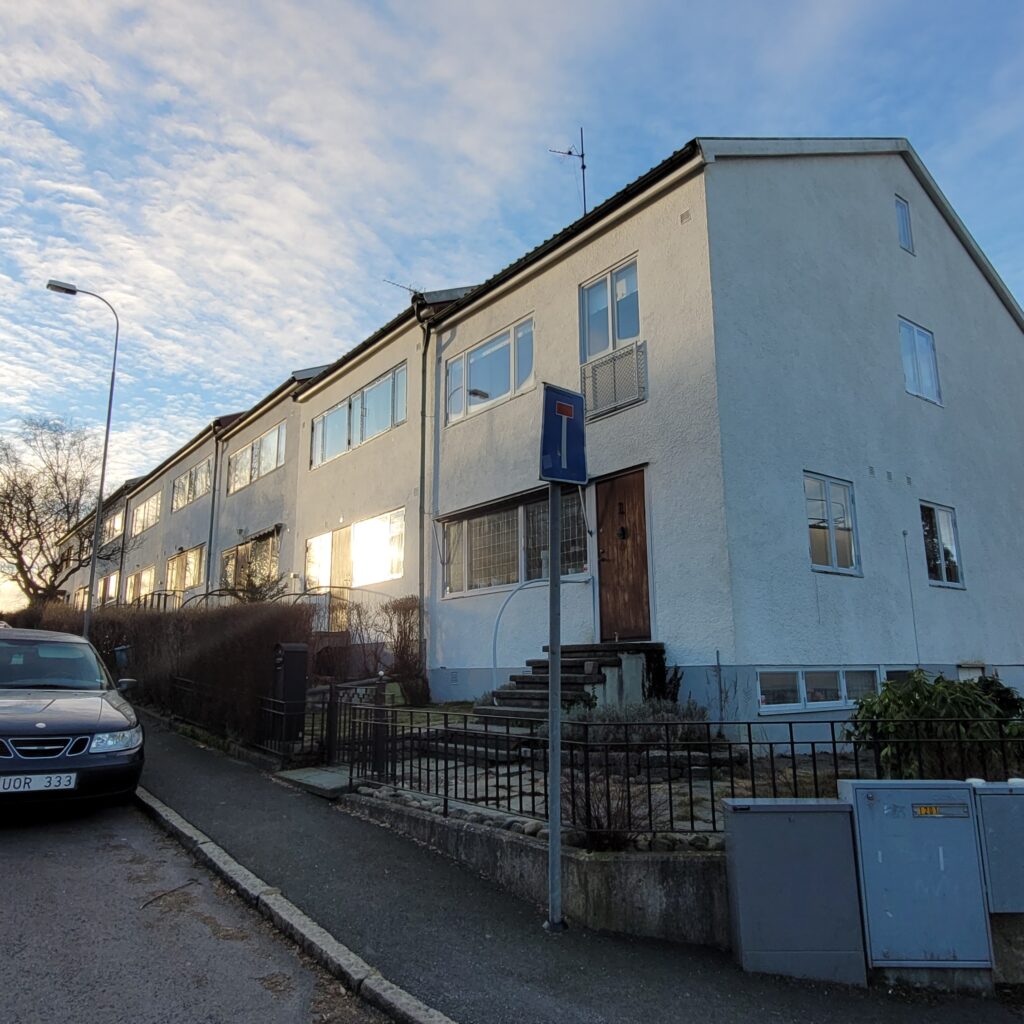
FLOORPLANS
The floorplans have a functionalistic design with separate kitchen, evenly distributed rooms and large windows. The floors are connected through a centrally placed staircase in the darker core.

FACADES AND SECTION

CONCEPT MODEL
In the concept model we wanted to reflect the functionalistic values that were important for Wallbergs work. The light, spacious homes with their simplified, clean geometrical shapes is something we find very characteristic for this project.
Scale: 1:100
Material: Plexi glass, Linden wood, Spray paint
Tecnique/tools: Laser cut, Saw, Sanding paper
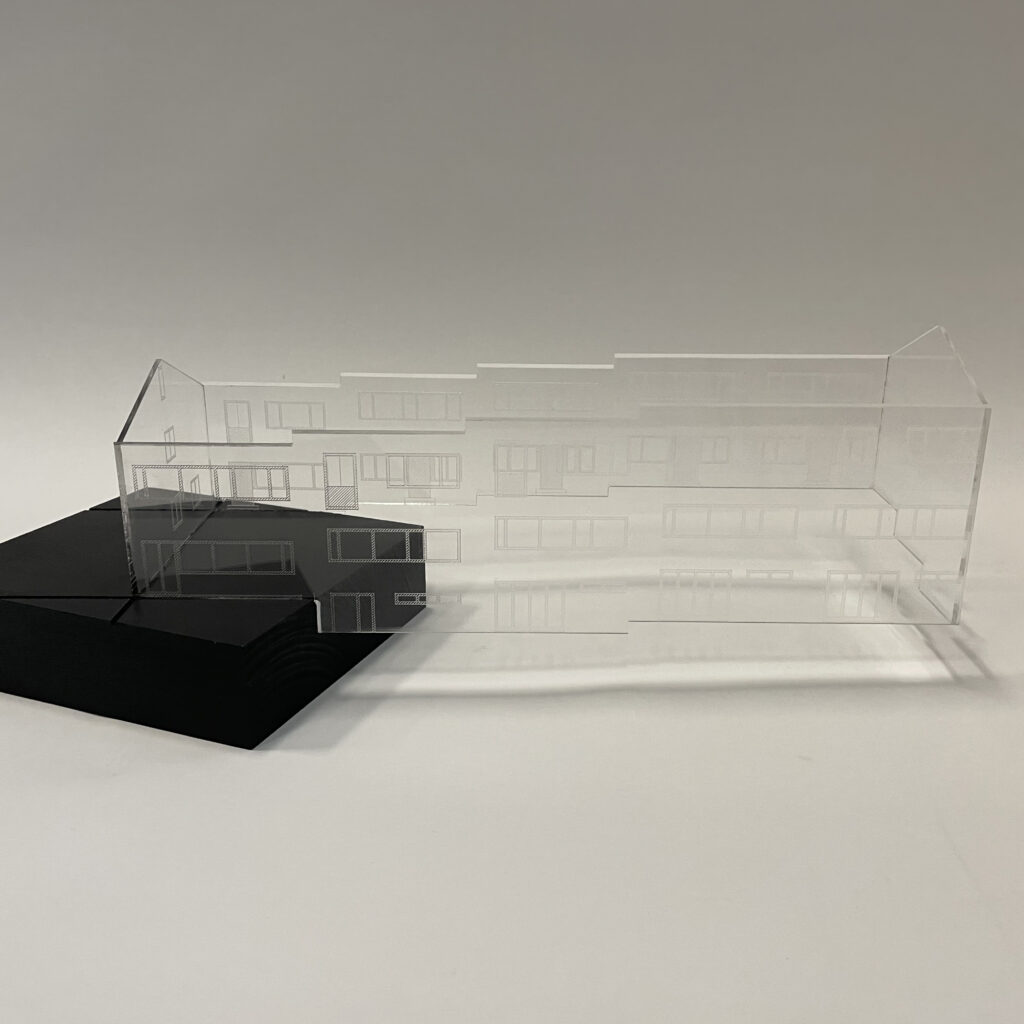
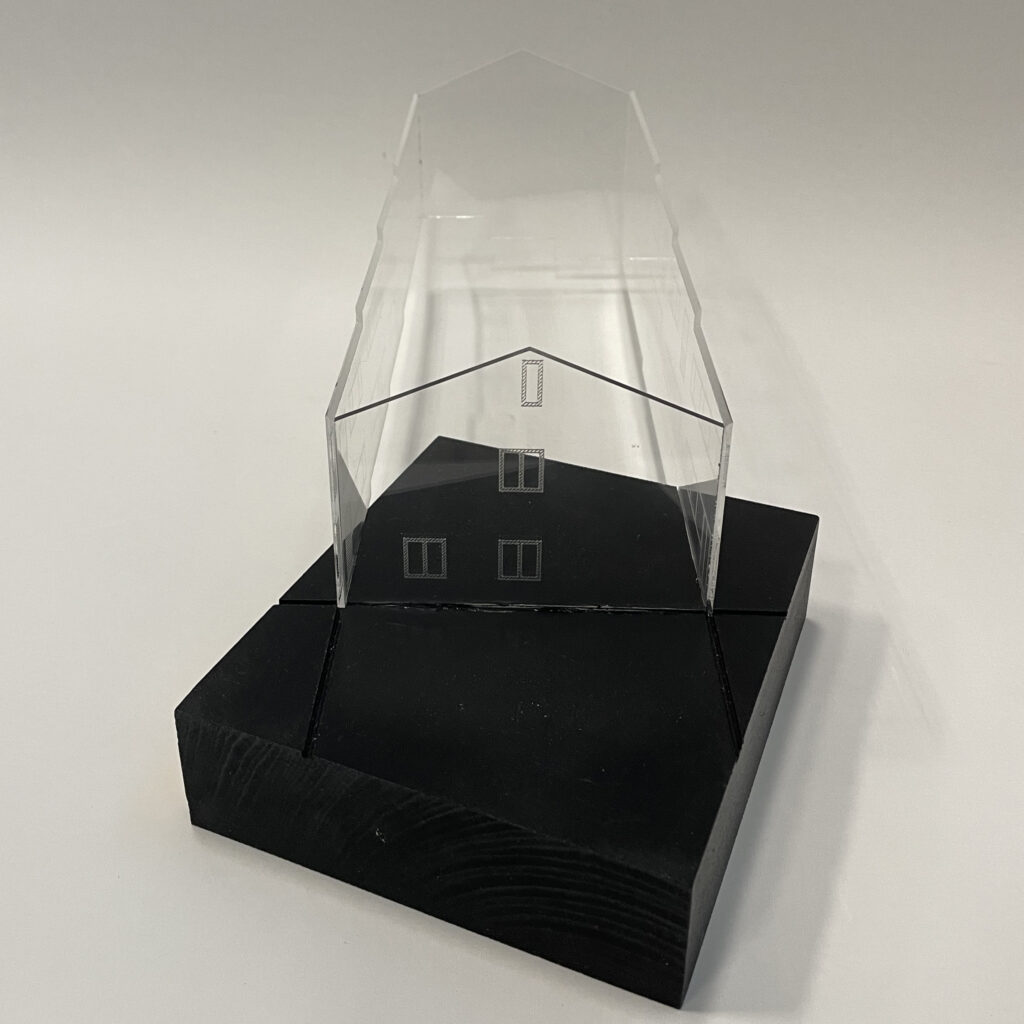
MAIN MODEL
The main model, we choose to make in scale 1:40, zooming in to 2 of the apartments in the building. Here we want to portay the functionalistic expression of both interior and exterior of the building. In this scale we are able to showcase important details while still keeping the modell at a reasonable size.
The second apartment is cut to create a 3D section showing the floorplans and their connections. Here you will also be able to see how the large windows aork to create a bright indoor climate with a strong connection to the nature outside.
Scale: 1:40
Material: MDF + Cardboard + Linden wood
Tecnique/tools: Laser cut, Saw, Sanding machine, Paint, Glue
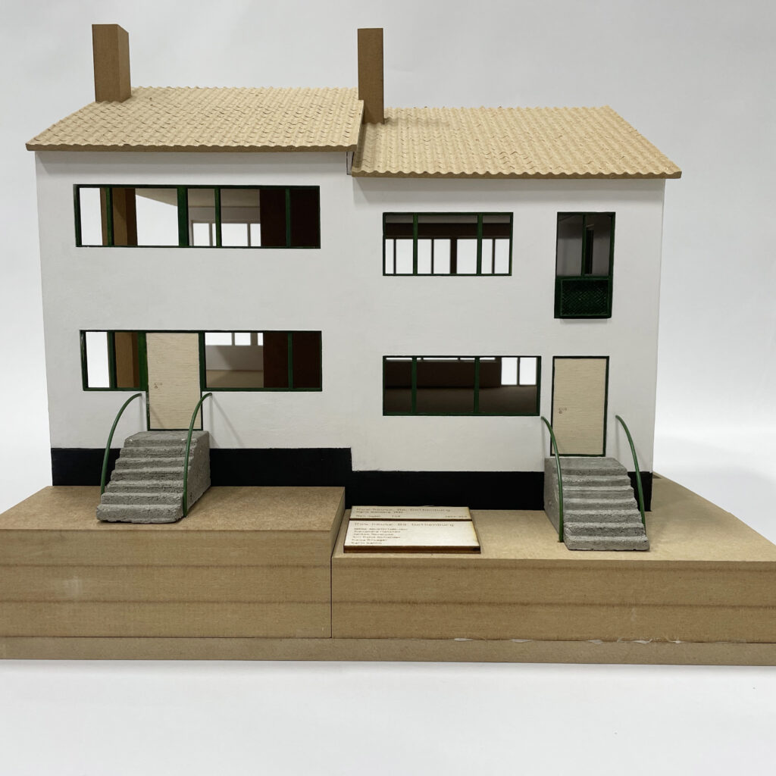
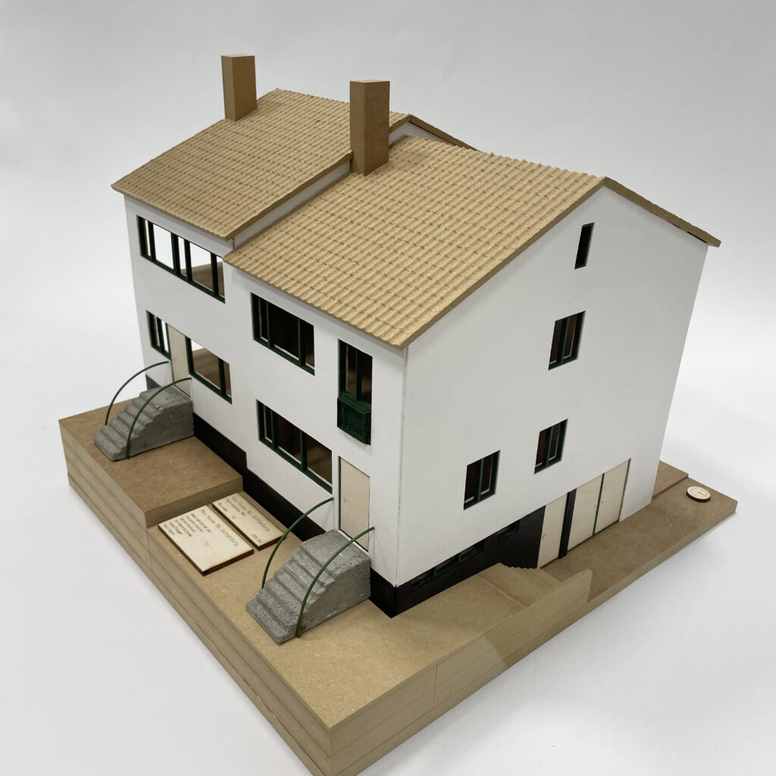
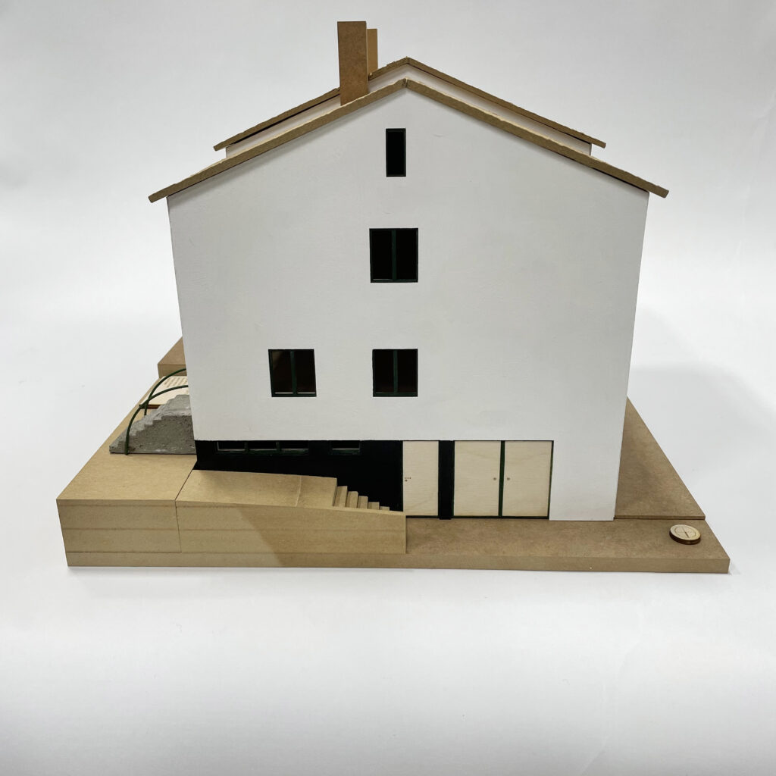
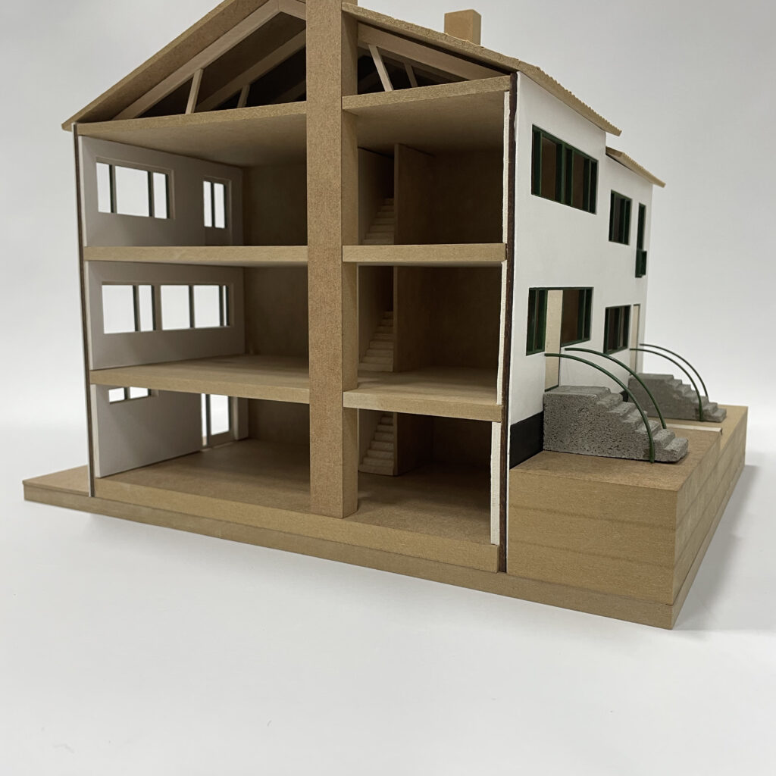
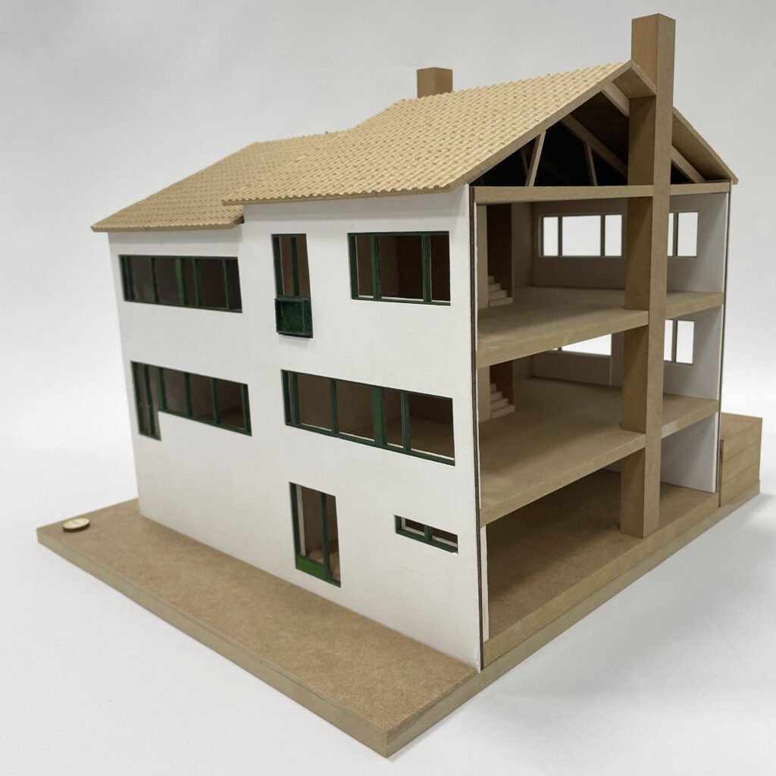
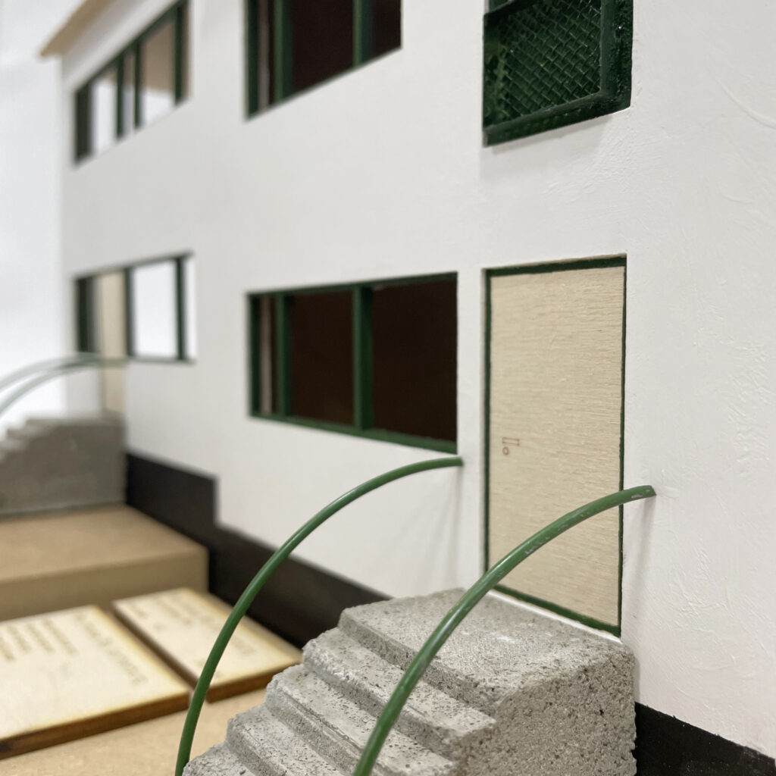
LANDSCAPE MODEL
As Wallberg made large parts of the city plan of Örgryte, we wanted to use the opportunity to zoom out and emphisise the functionalistic layout of the entire area. We decided to make a model in 1:250 where the buildings are put into context showcasing the neighbouring volumes and the in-between spaces they generate.
Scale: 1:250
Material: MDF + Linden wood
Tecnique/tools: CNC-milling, Laser cut, Saw, Sanding machine
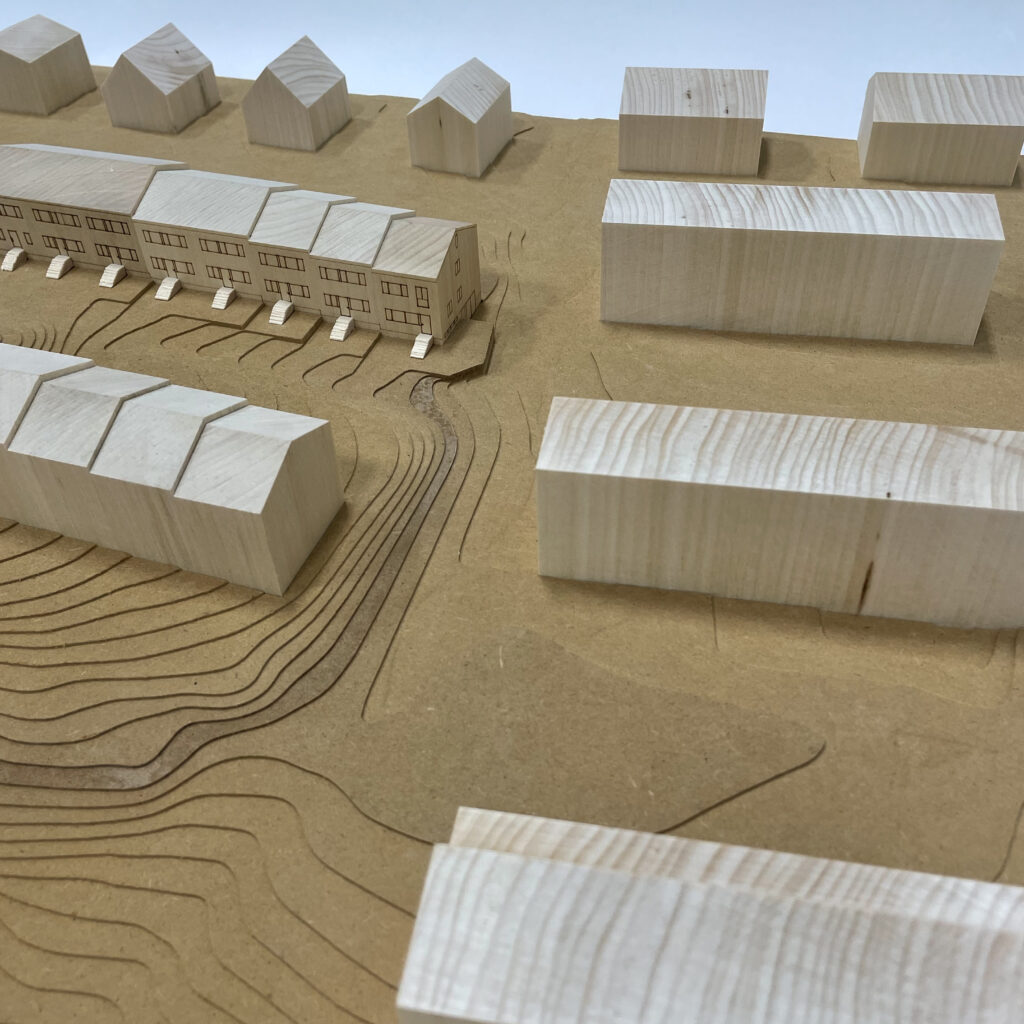
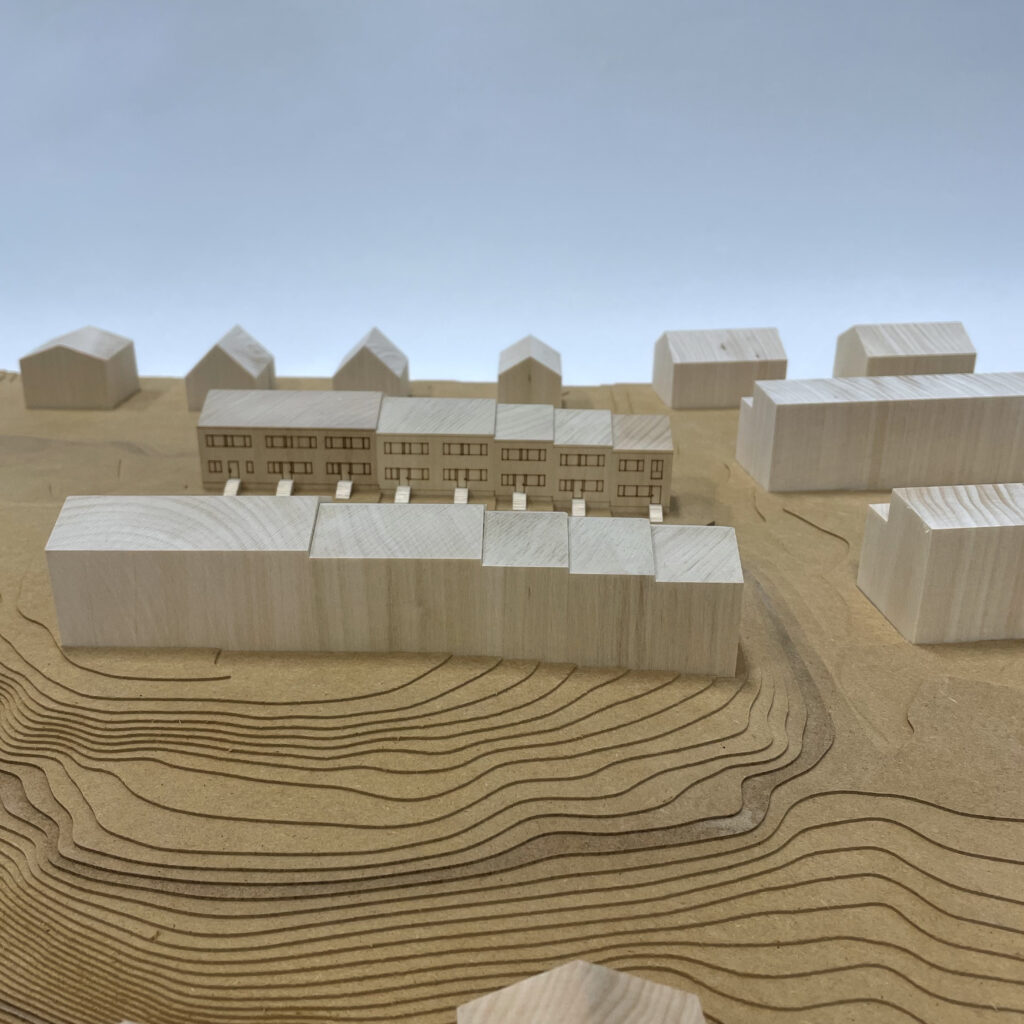
PROCESS
Research
Our process started with researching both the architect and the building, finding drawings, background and history. This we used as a base to start the model making, trying to find a suitable scale and level of detailing. The early process involved simple geometry models of cardboard and glue. From this we decided the main scope of the model and started to produce the final product.
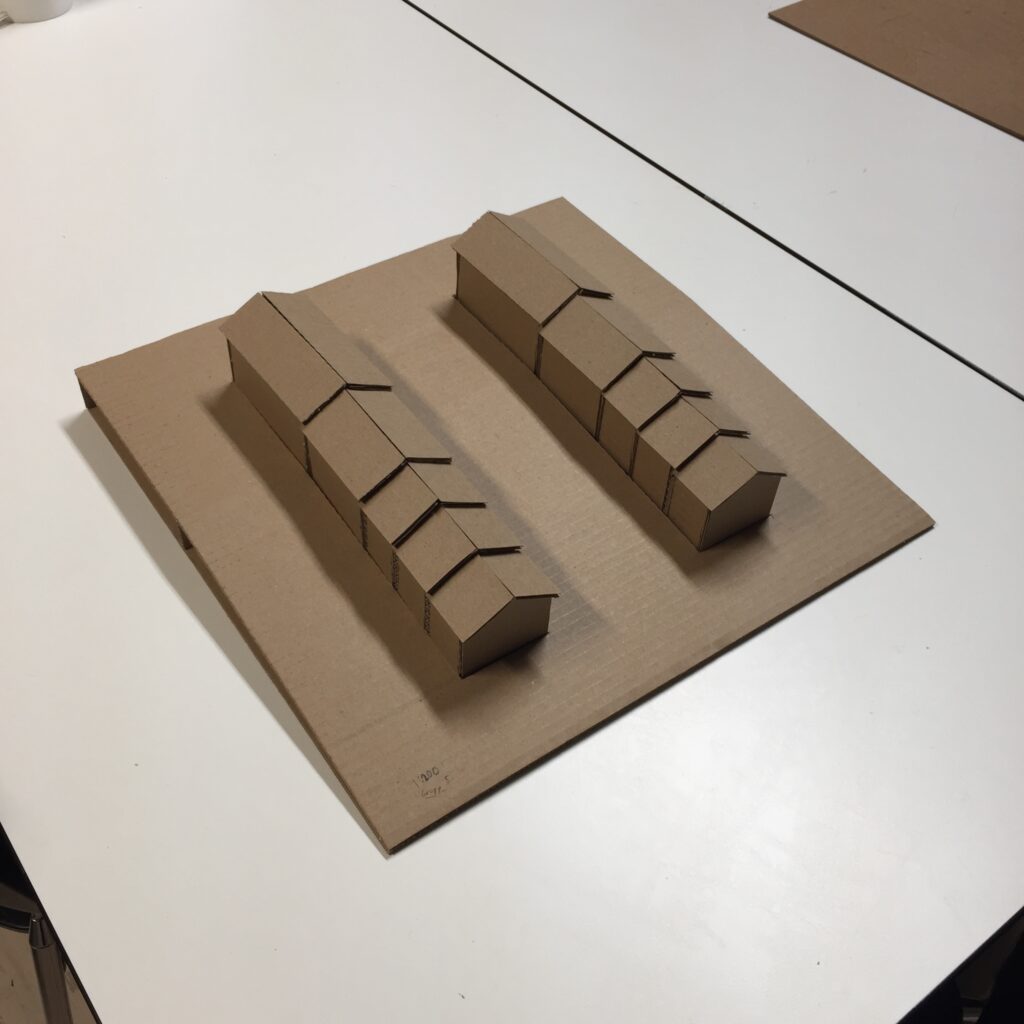
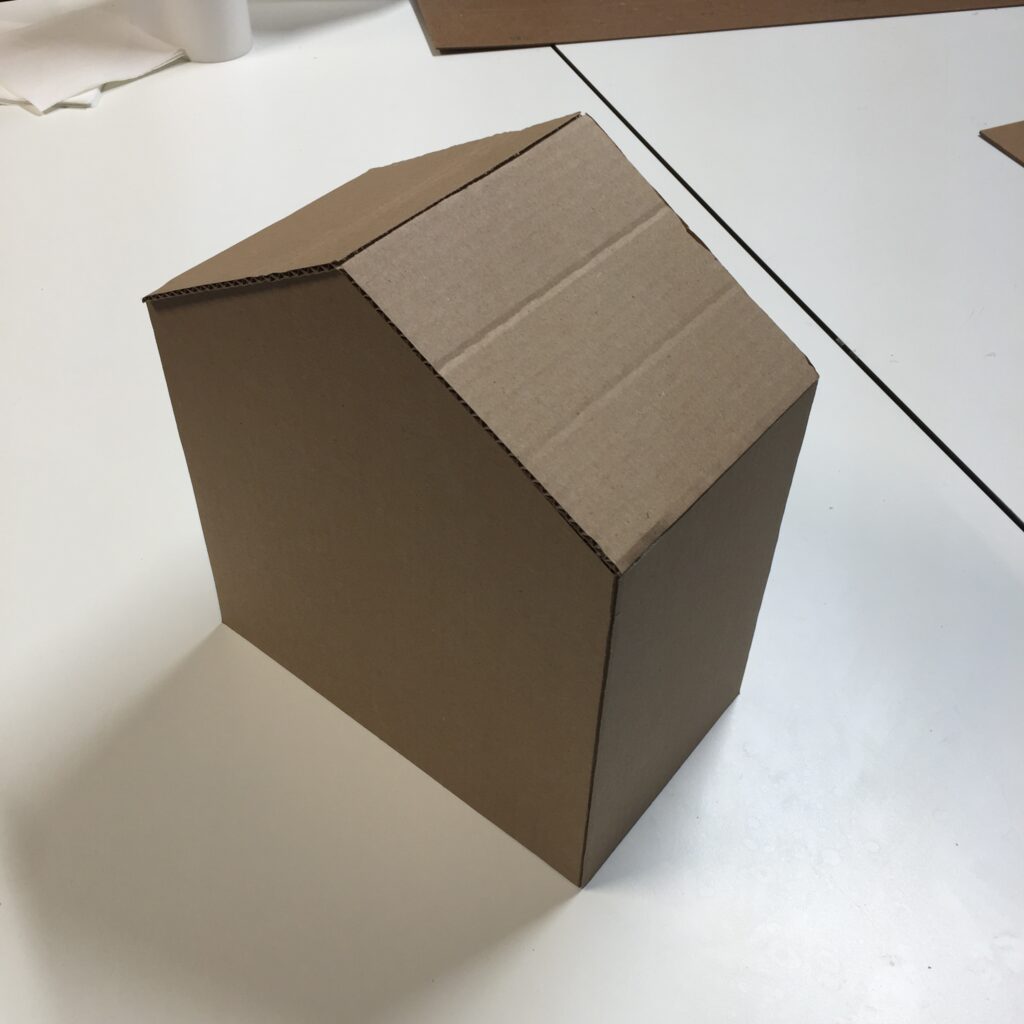
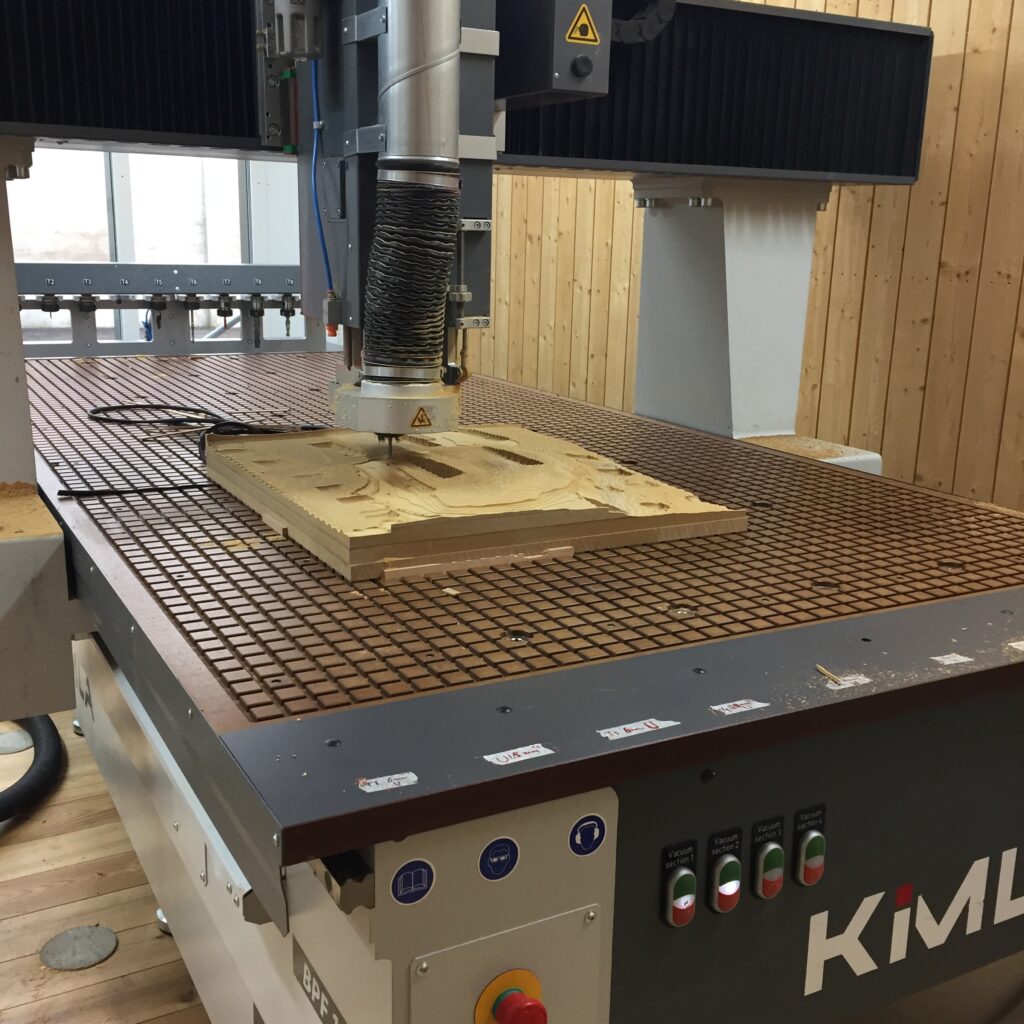
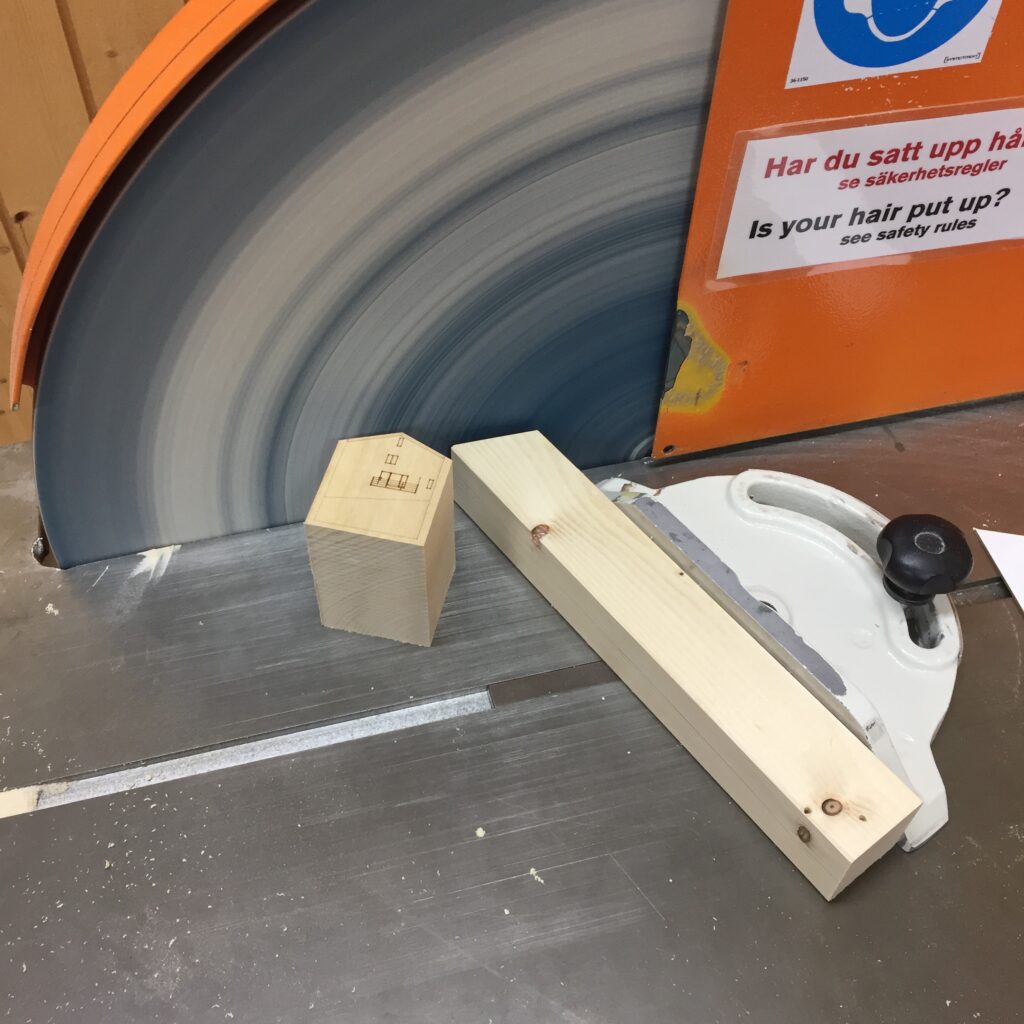
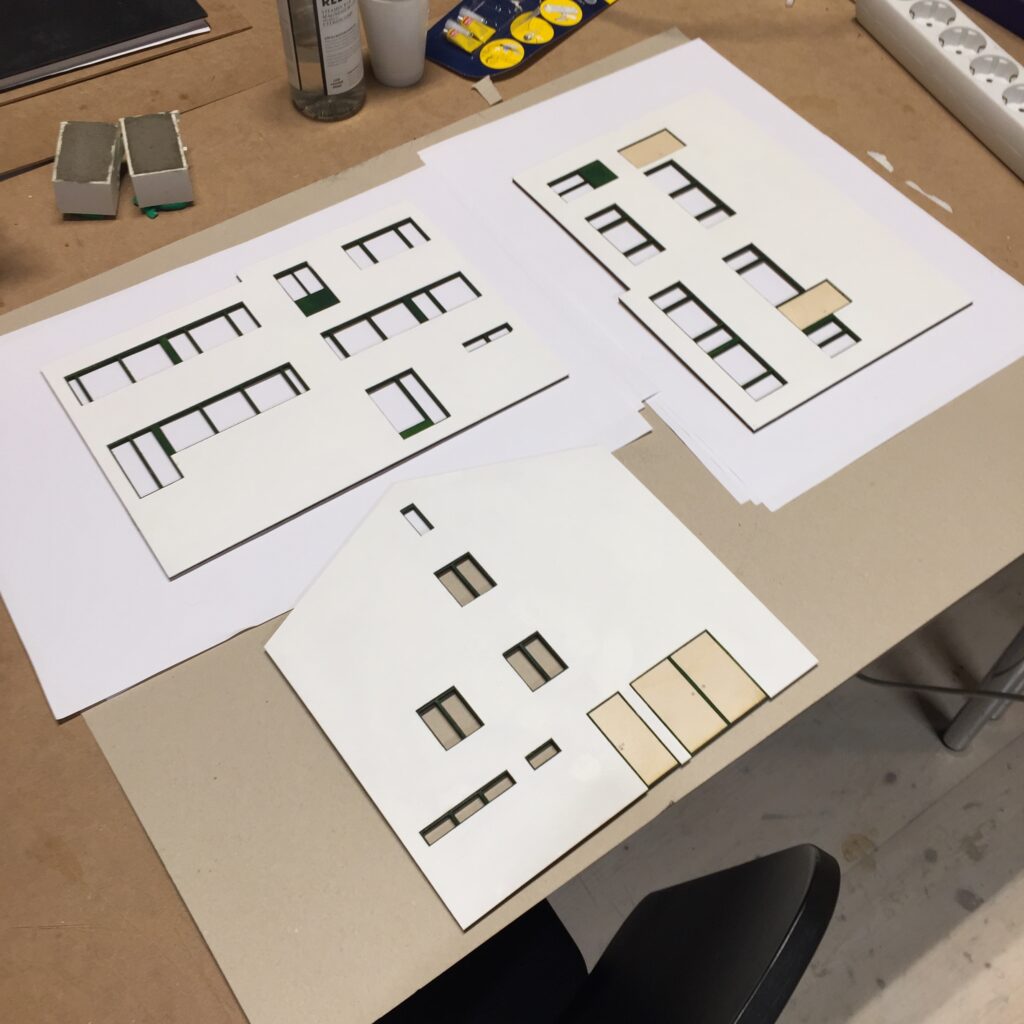
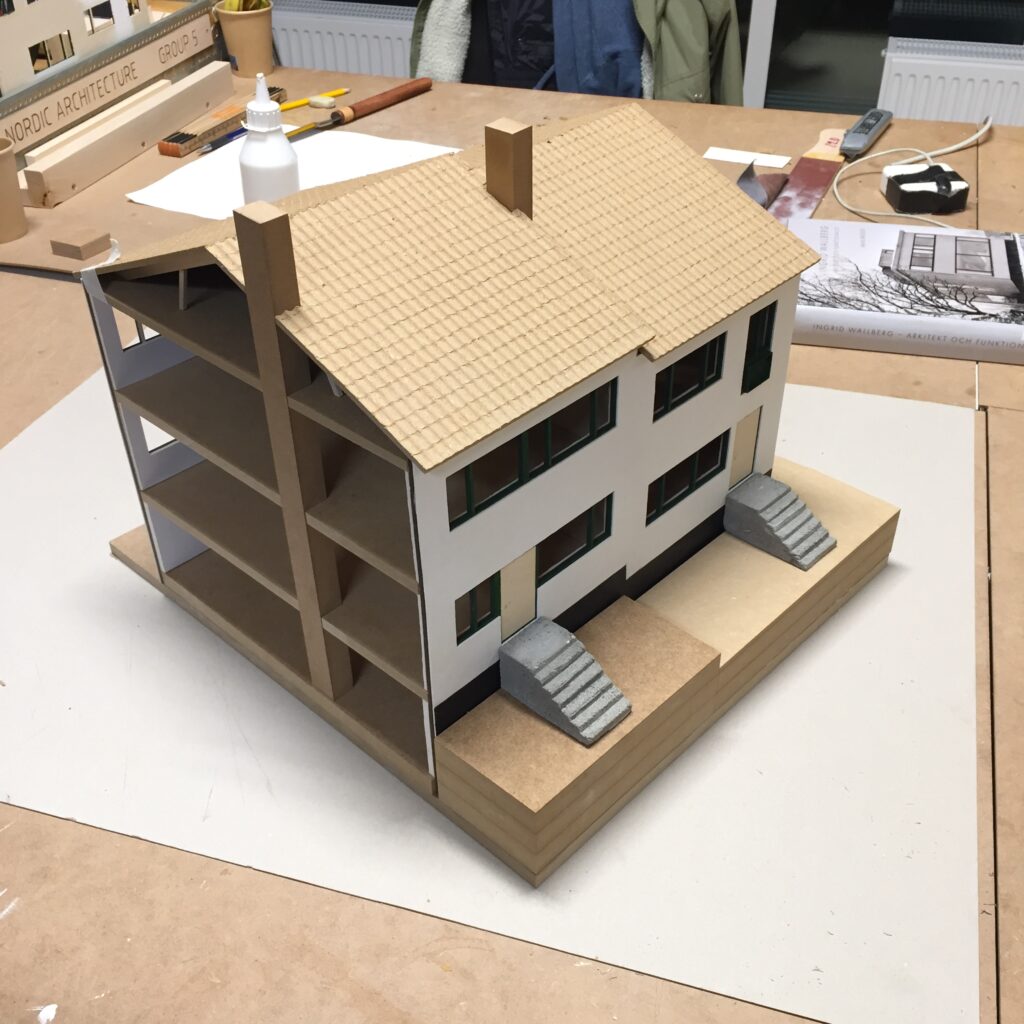
Study Visit
On our study visit we spent a day in Gothenburg looking at other projects by Ingris Wallberg as well as some other functionalist buildings. This gave us a good feeling of the style period and materiality of functionalism.
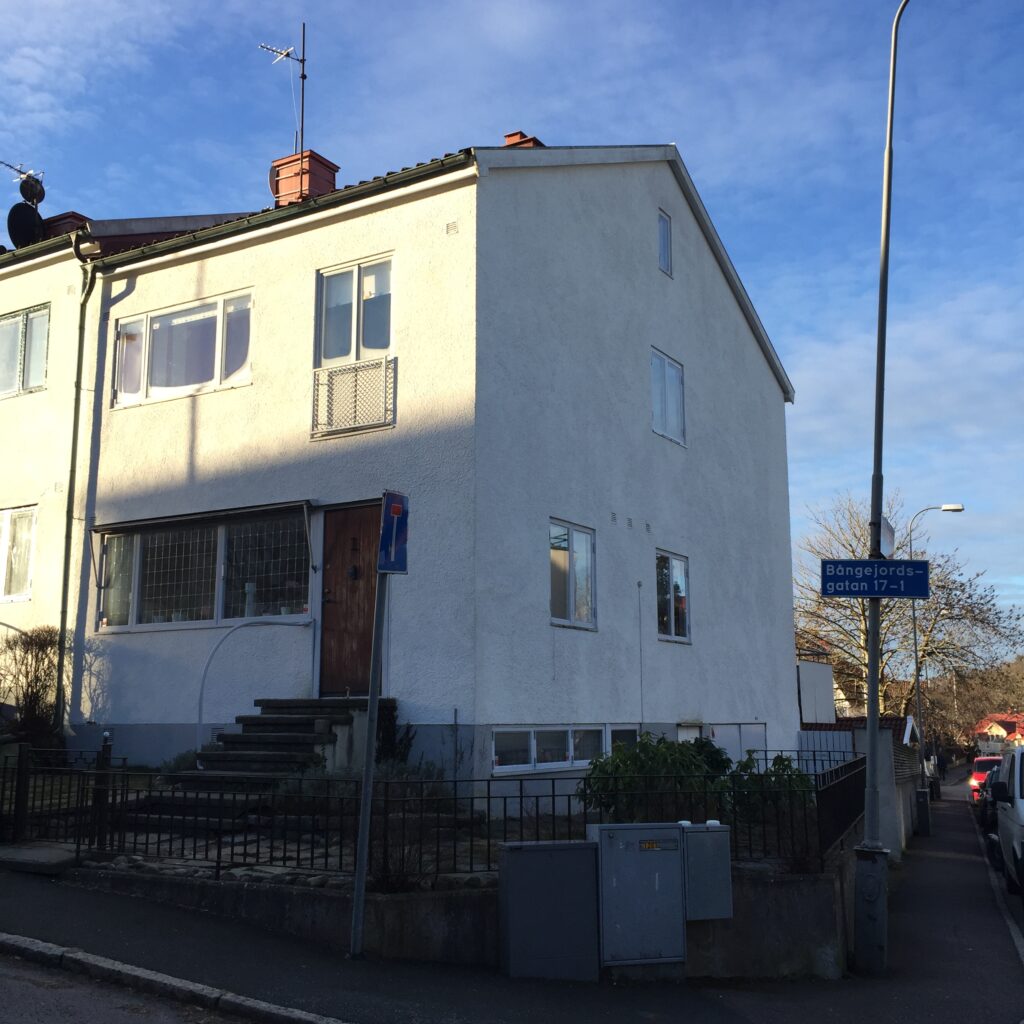
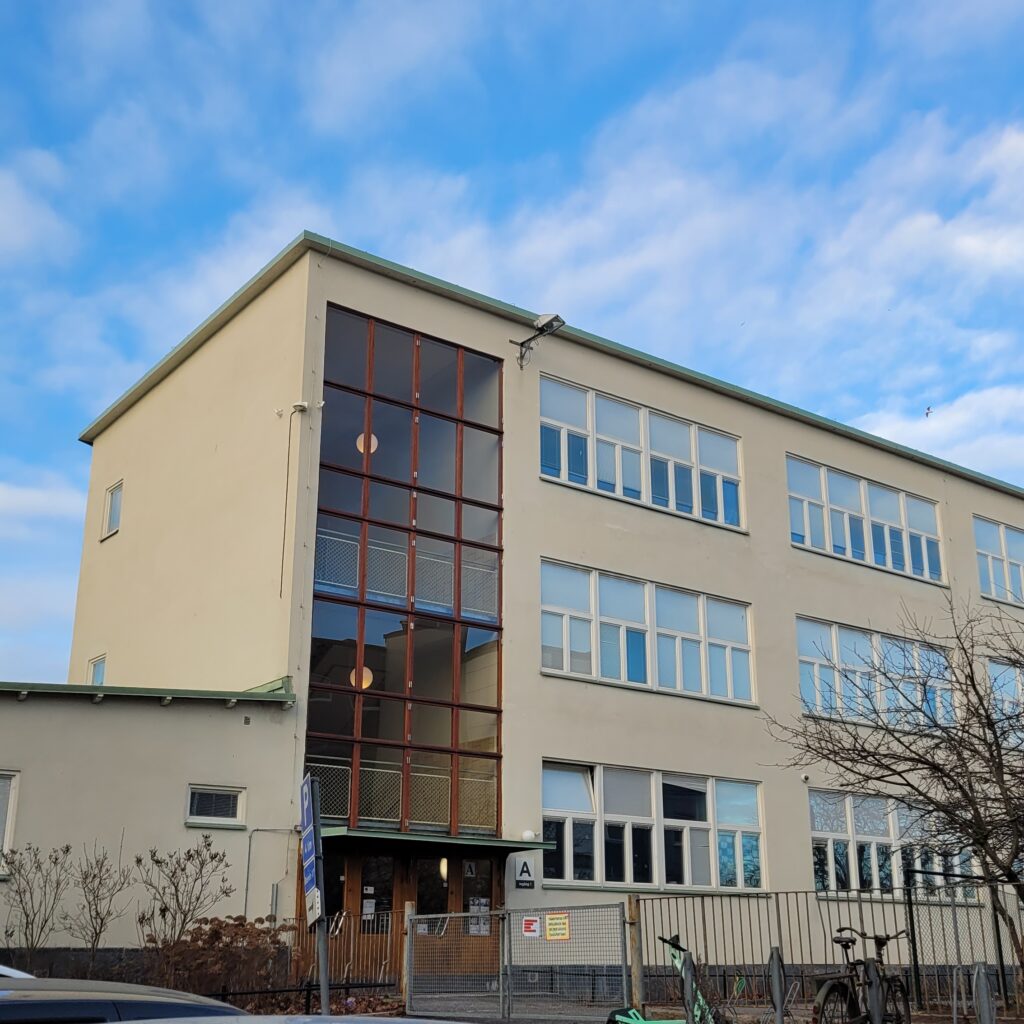
REFLECTIONS
The process has been a great way of getting to know the building on a deeper level than from simply looking at drawings. Allowing us to get close, studying the single materials and seeing the connections to the specific style period has been very interesting.