Main Model
The landscape model is plain and simple, yet it shows the steep slope of the terrain towards the ocean. The buildings placement and design resembles a classic temple or mediterranean home, now with a nordic and modernistic touch.
Hanne Kjaerholm was inspired by a pergola that was situated at the location when they purchased the plot for their future home. In the main model we wanted to show the grid, symmetry and construction of the house, to capture the strict organization of the building. When you lift the roof of the model, the inspiration from the pergola becomes very clear. The main model shows the relationship between the private/closed space and the social/open space.
Since the furniture was specifically designed for this house by Hannes husband Poul Kjaerholm, we wanted to show the furniture in a simple yet effective way by lasering the layout and the furniture. The model is simple but shows the most important materials, colors and textures.
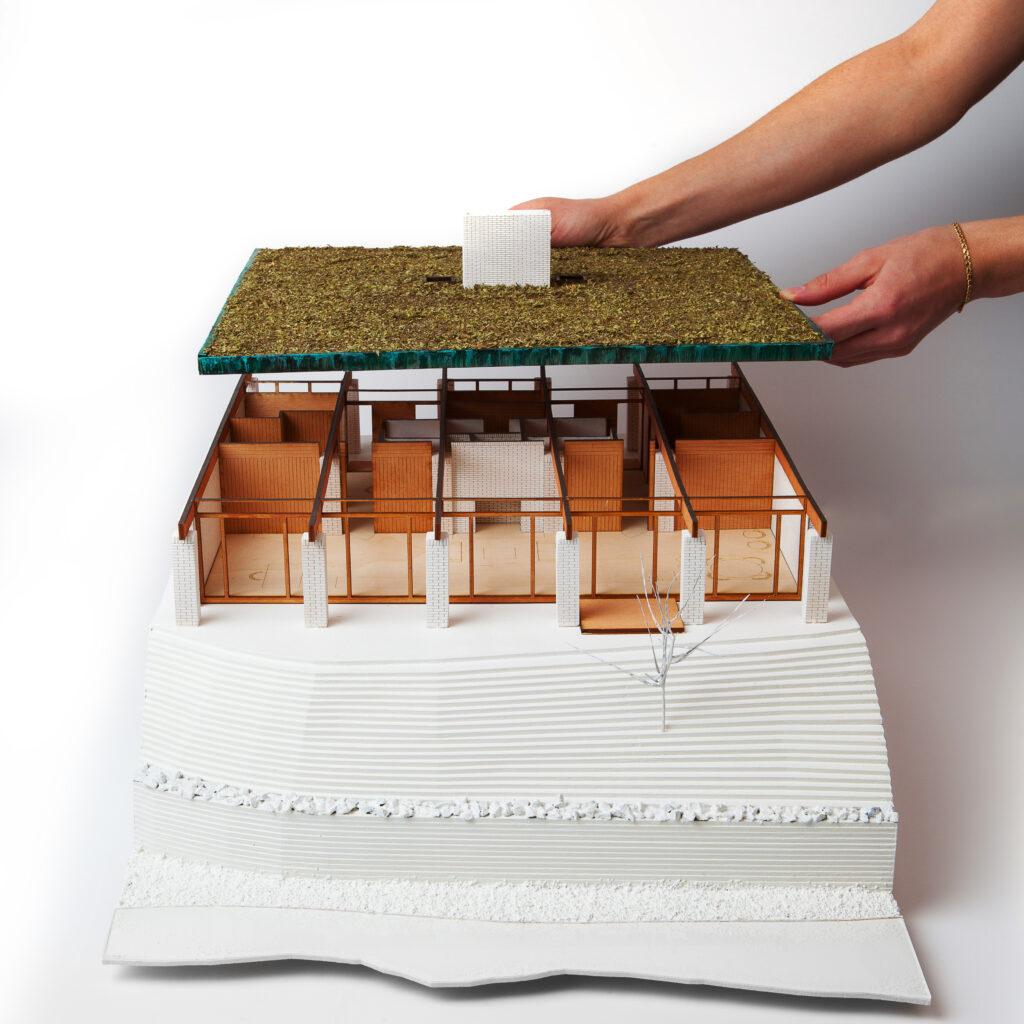
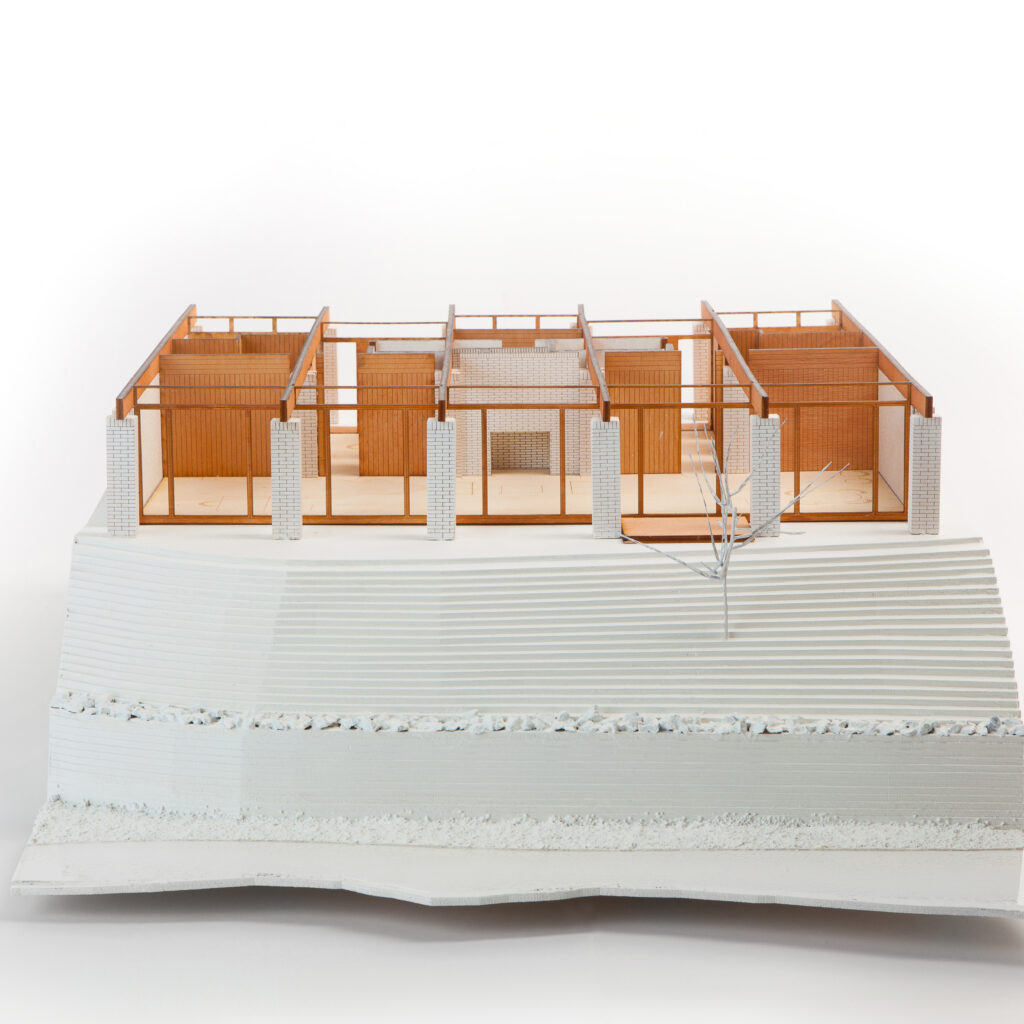
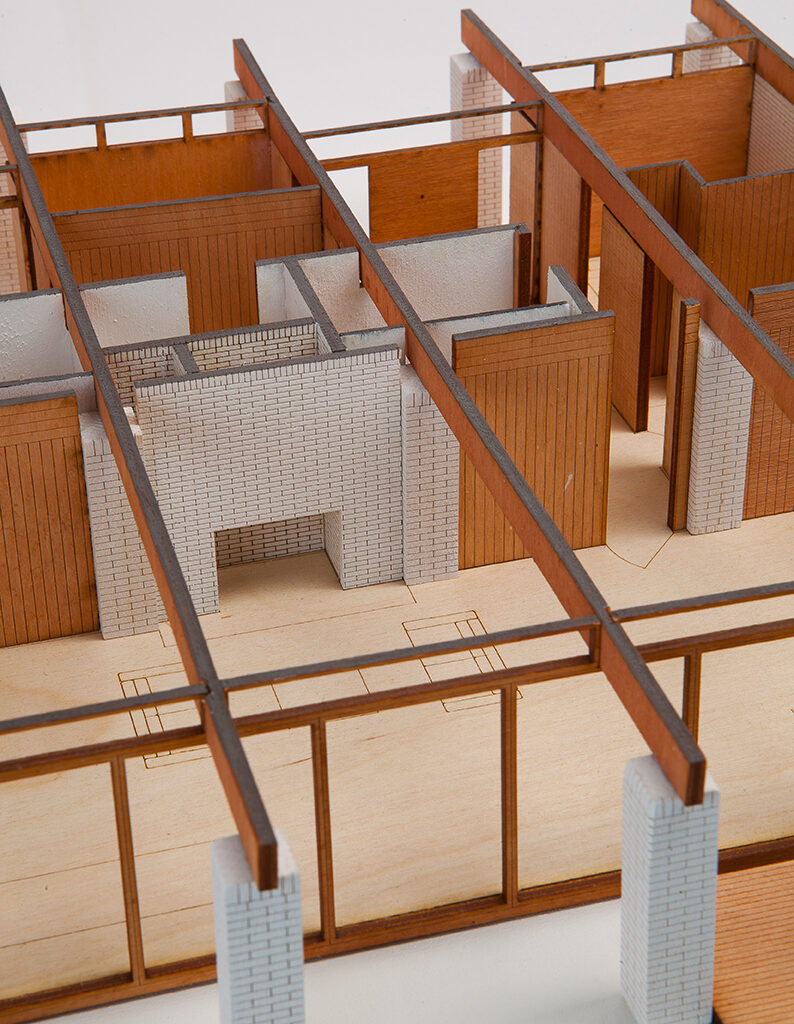
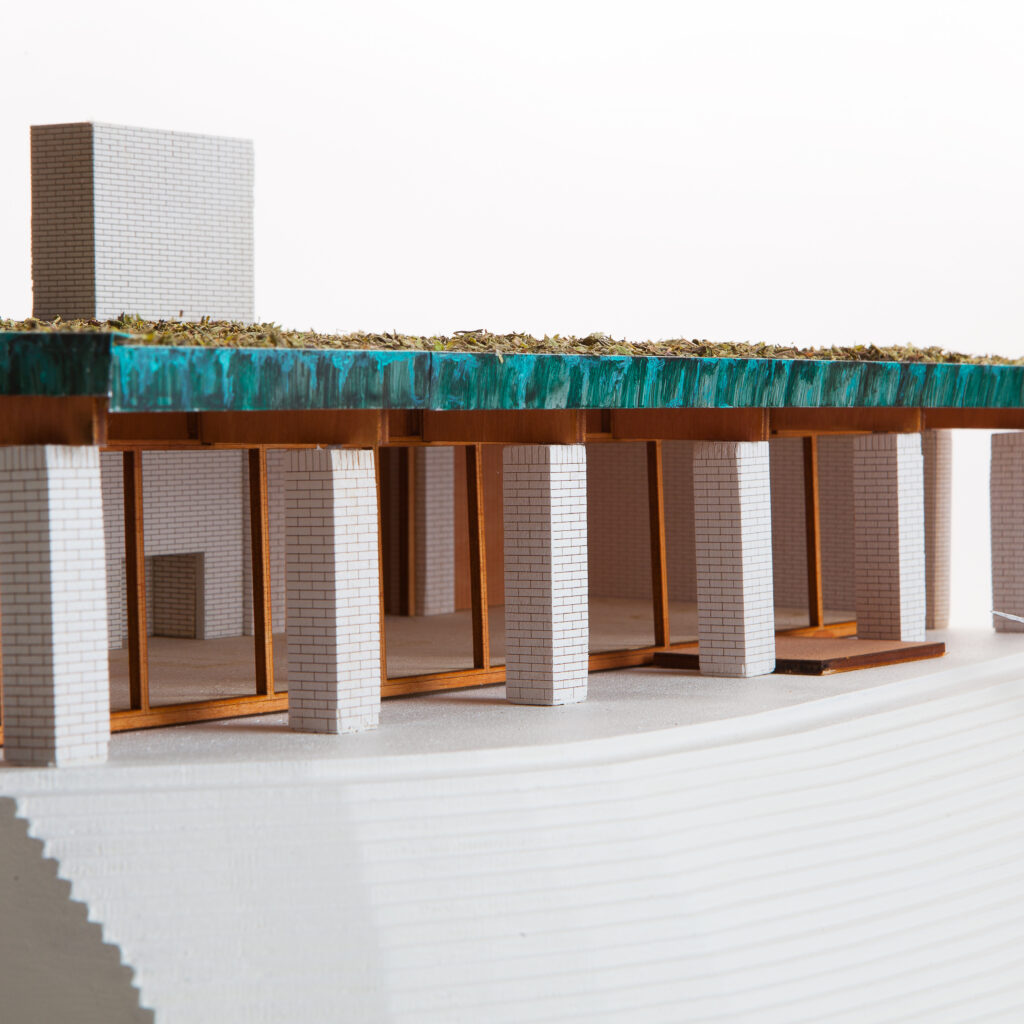
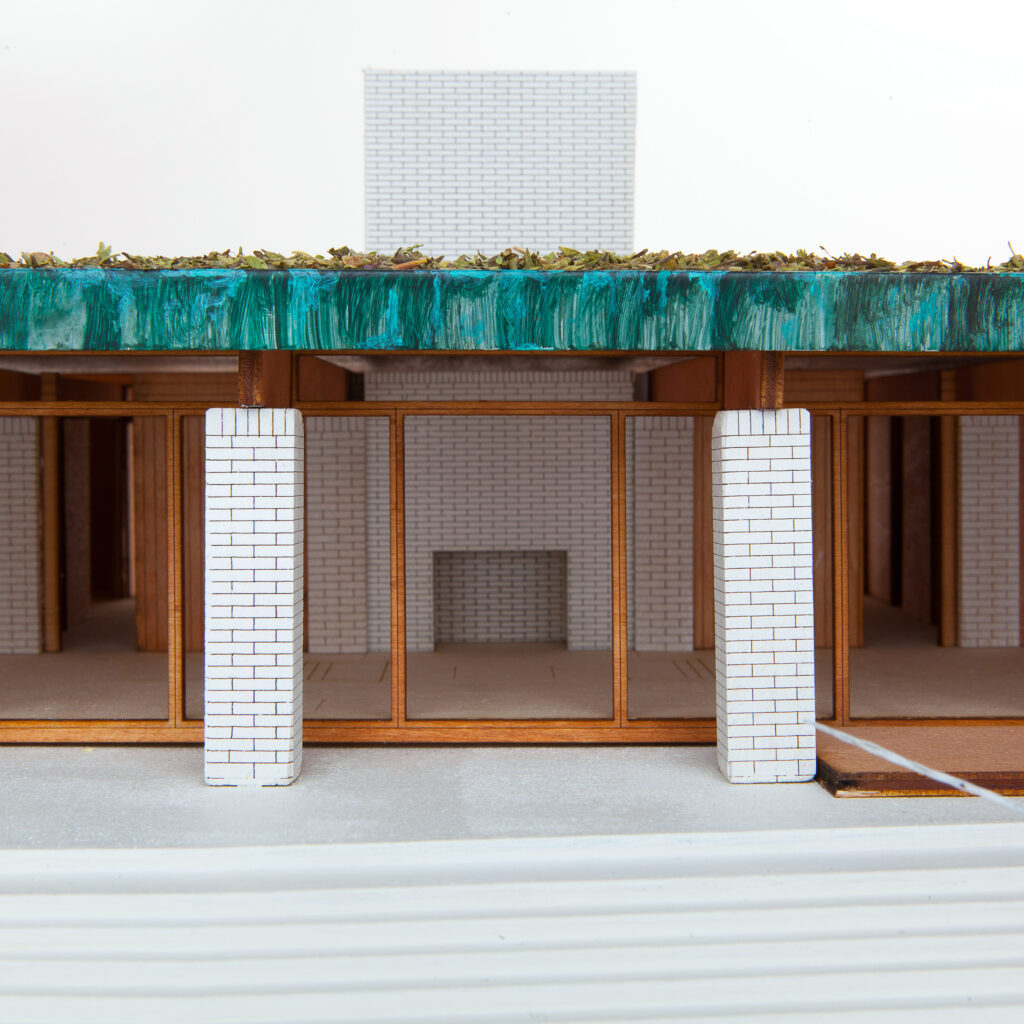
Group 8: Ellen Bensköld, Amelia Berglund, Natalie Isaksson, Martin Skredsvik, Beatrice Wallén