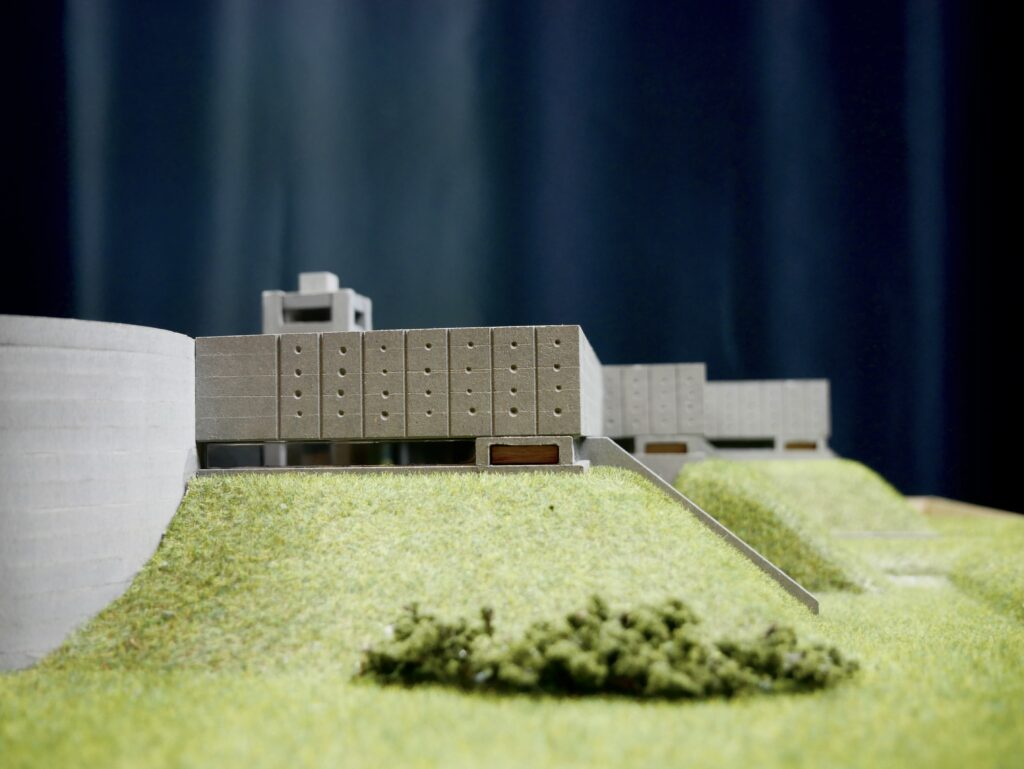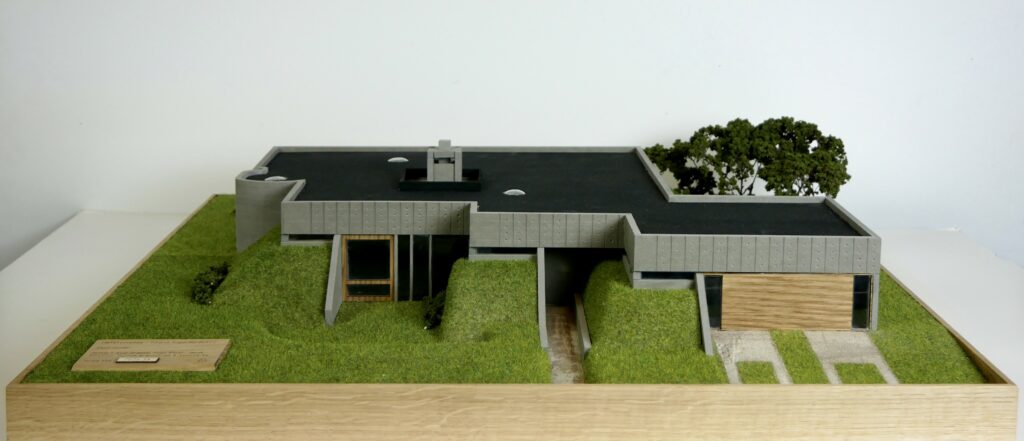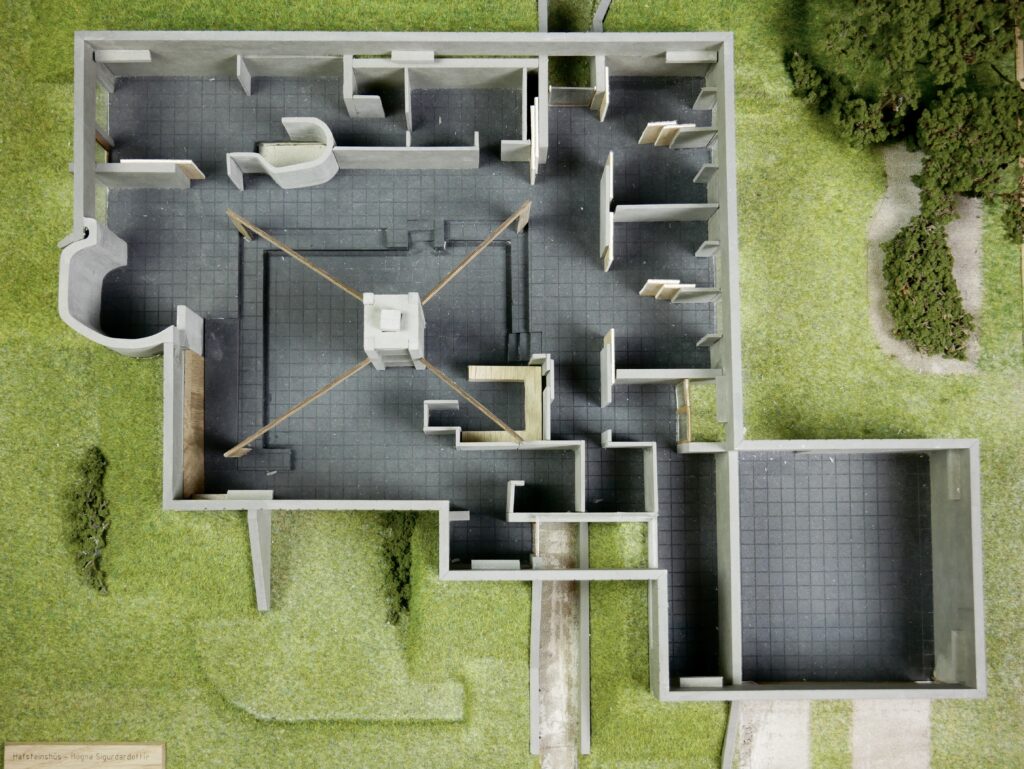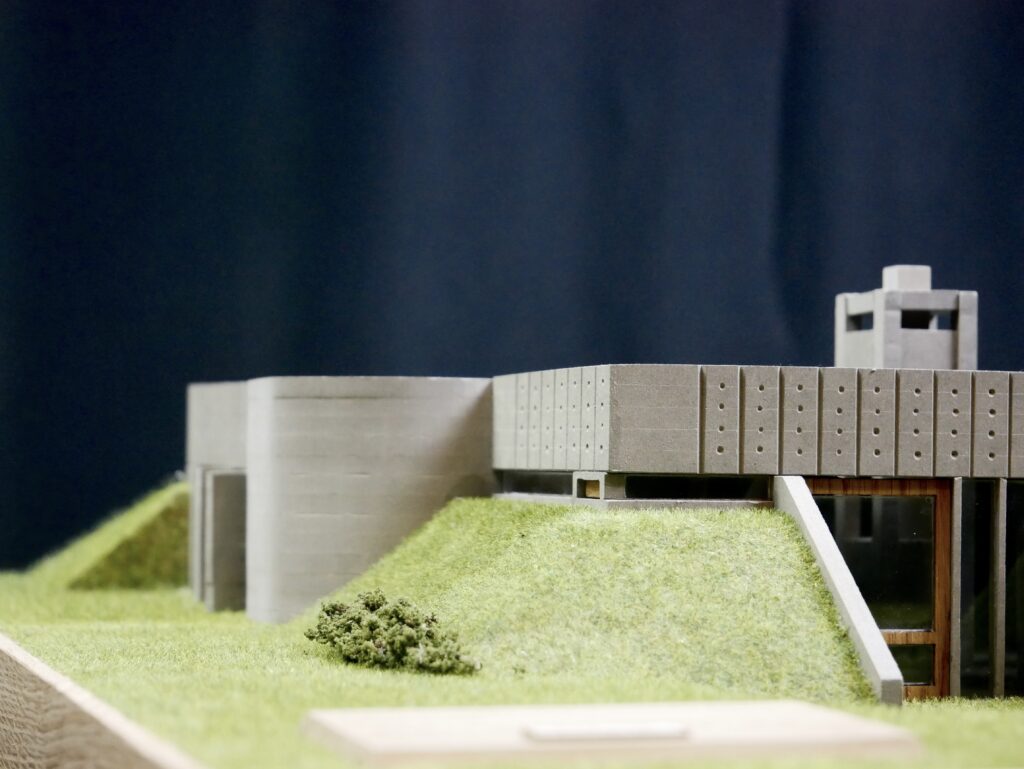Group 1: Hugo Bauer, Matilda Brännström, Jakob Elfström, Axel Grampp, Xuanjia Ye

Original building
Architect: Högna Sigurðardóttir-Anspach. Year: 1965-1968. Location: Bakkaflöt 1, 210 Garðabær, Island
Background
Hafsteinhús is a private villa in the coastal municipality Garðabær in Iceland, 5 km south of Reykjavik. Located in the middle of a villa neighbourhood, surrounded by more ordinary modernist houses, Hafsteinhús stands out with its brutalist appearance and its unusual integration with the terrain. It was designed by Iceland´s first female architect, Högna Sigurðardóttir-Anspach, who was friends with the clients and therefore could make the house tailored for the family of six who were to live in it. The house, built in the 1960’s, inhabits qualities reaching both back and forth in time. It is at the same time a subtle homage to Icelandic vernacular architecture and an experimentative glimpse into the future, challenging some of the typical modernist ideals such as a small enclosed kitchen and rational orthogonal floorplans.
Main model

Scale: 1:50
Materials: Valchromat MDF, XPS-foam, plywood, plexi, oak veneer, cardboard, sanding paper, heat treated PET-plastic, model bush foam, static grass.
The main model focuses on the exterior appearance of the whole building including most of ist plot as well as the plan and the interior-exterior relation. The concrete facade is represented with gray Volchromat MDF in which grooves have been milled to represent the grooves from the casting molds. To imitate roofing felt, sanding paper painted in black was used. By lifting the roof, the plan is revealed and the observer can get a sense of the spatial experience of being inside the house. The division between private and social spaces can be seen but one must keep in mind how this can be changed by sliding the walls and creating new zones. Similar to the exterior, grooves are also milled on the floors to represent tiles. The window/door frames are made out of oak veneer and plexi.

