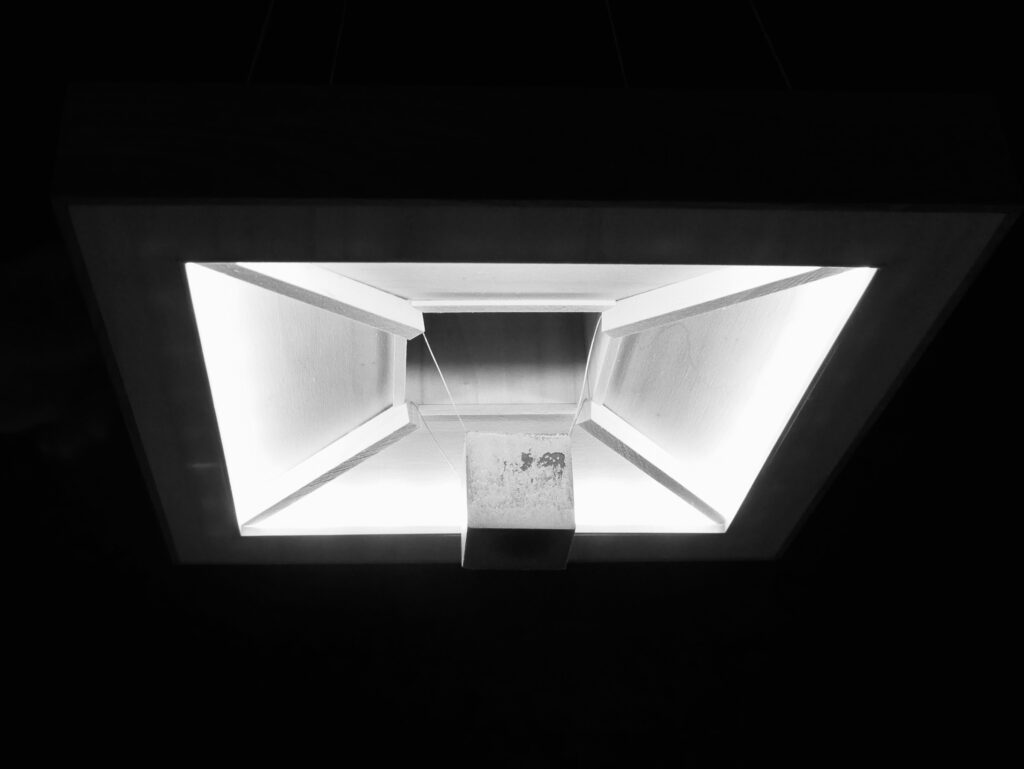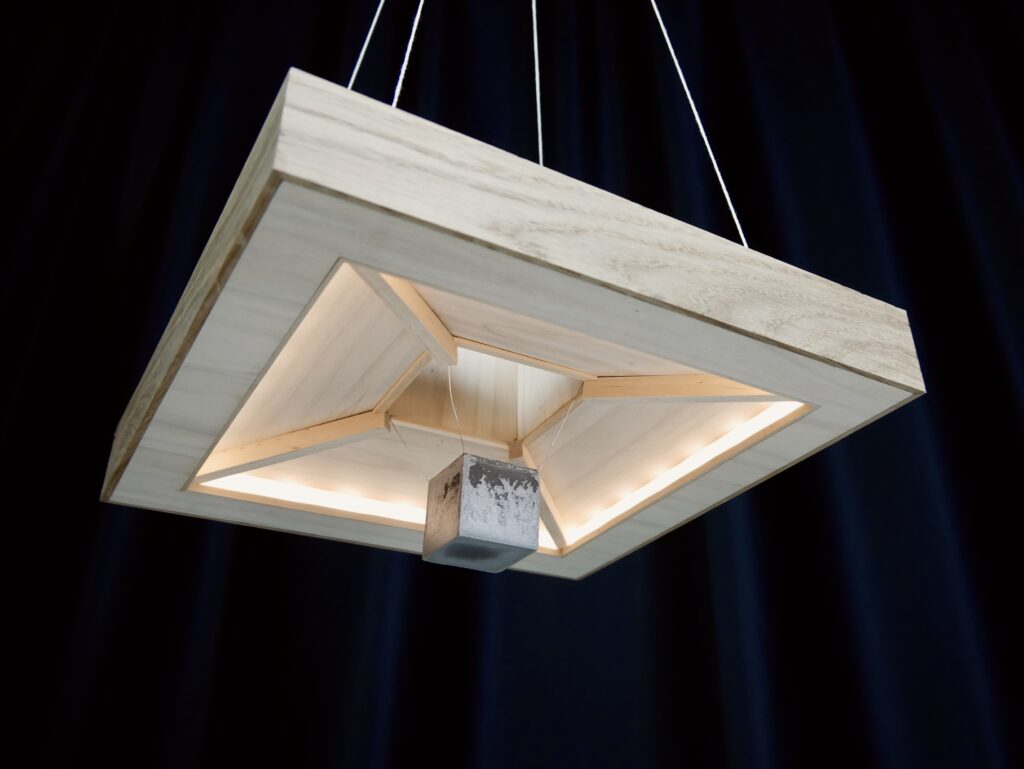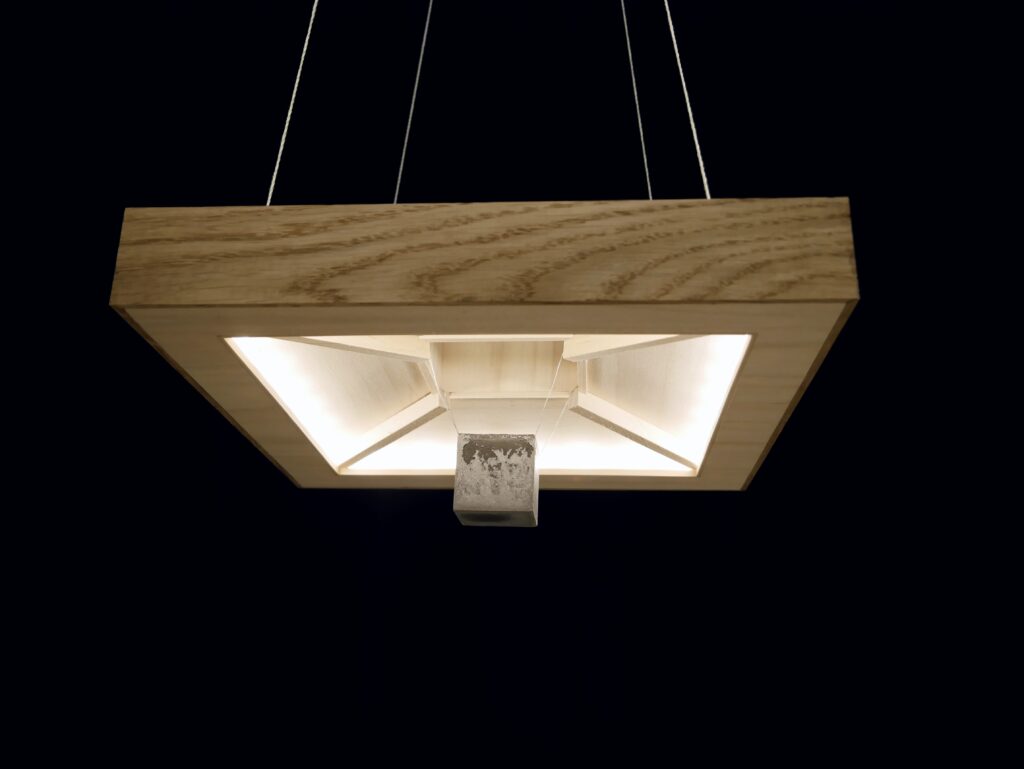Conceptual model

Scale: N/A
Materials: Plywood, oak, concrete, wire, plexi, LED-strip.
With our conceptual model, we wanted to further investigate the ceiling of the central room which is one of many custom made features in the building. When studying interior pictures, the ceiling stands out as a dominating and warm element in the otherwise stone and concrete dominated room. It’s designed with extra attention to both shape and light conditions, constructed in two layers with a light slit in between them and with a sky light centered above the fireplace and penetrated by the chimney. The concrete cube in our model is an interpretation of the fireplace, both material wise and with its placement in the center. The heavy hanging cube shows the weight the architect has put to the central socializing space and the thin string that it’s attached to is a way of representing the lightness that can be found in the building in spite of its heavy materiality.
The different ceiling levels, together with the different floor levels below, help create a variety of spatialities in the living room which we did not expect when first looking at the plan drawings. Through this model we aim to resemble the spatial experience when sitting on the sofa or by the dining table looking up.

