MATRUM
– A space for learning, experimenting & sharing around food
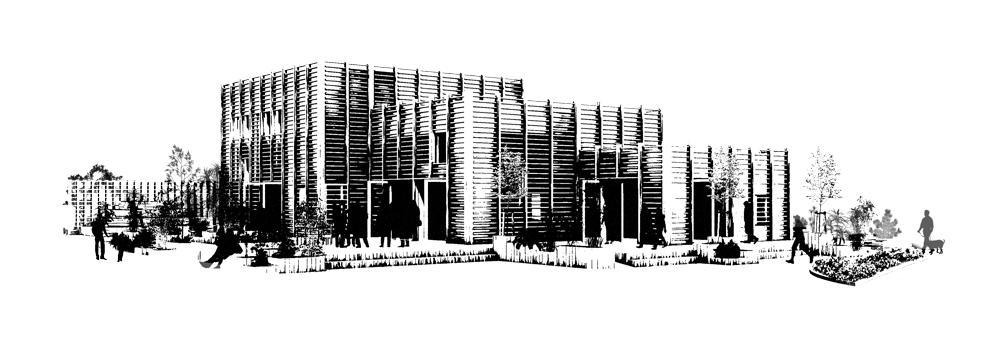
Abstract | Booklet
Content
Overview
Research questions
Process
Design proposal
Overview
Food-related issues emerge when discussing about globalization: on the one hand, the global flow of people leads to multiculturalism and the opportunity of sharing food knowledge which previously was kept inside the physical borders. On the other hand, there is the threat of homogenization. New global standards around food are being created, to the detriment of local food cultures and its social structures, which are based on centuries-old place identity. Knowledge about food is disappearing as its production is becoming more and more industrialized.
This thesis explores the creation of a platform in the urban context, a Matrum, which stimulates a local food community, giving the tools necessary to engage people to question their beliefs around food, seek knowledge for better food management, and sharing this knowledge with their peers. Its strategy is about connecting the geographical preconditions of a place with the local knowledge of its community, drawing a difference between what traditional and local food knowledge is.
As a result, the Matrum, or “food room”, is a pavilion-like structure in the middle of a park in the neighbourhood of Kvillebäcken in Gothenburg. This room serves as a center of support for activities related to food for the surrounding community, focusing on the local aspect: it has a very close connection to its geographical and social context. As a last step, a brief speculative study on the implementation of a network of Matrum on a city scale is explored.
Back to top
Research questions
How can architecture and urban planning strengthen the cultural aspects around food and use it for community development?
How would the concept of a Matrum work as a community development platform in the local context of Kvillebäcken, through a building design?
Back to top
Process

Back to top
Design proposal
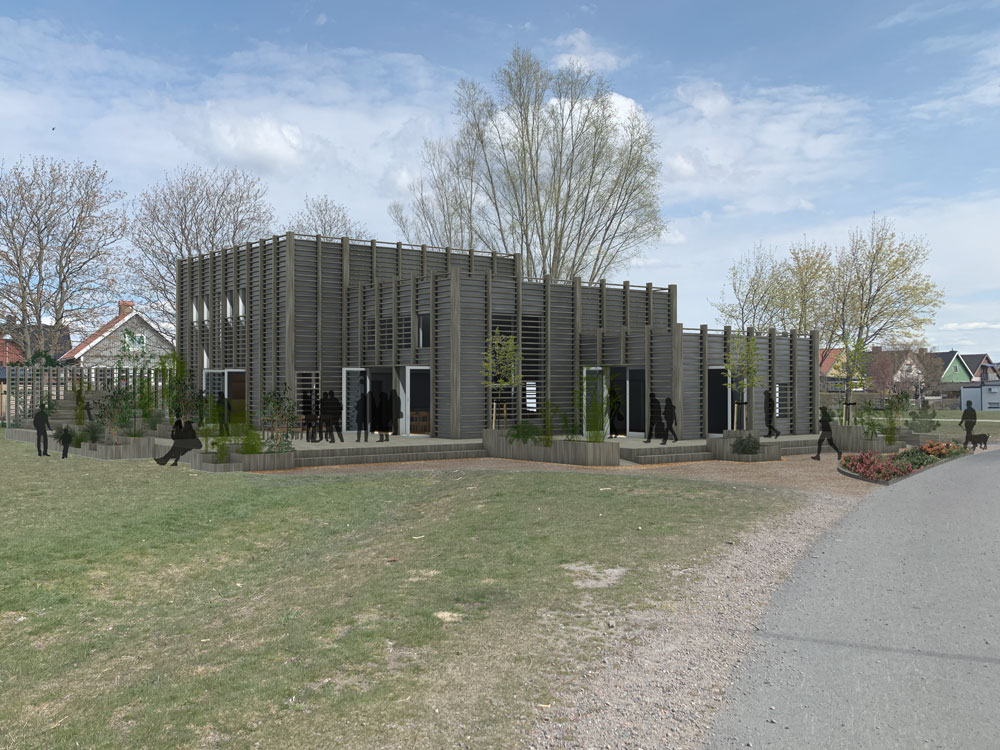
The Matrum is located next to a big lawn, directly connected with an open terrace and garden. This terrace gives the possibility of moving indoor activities outdoors if weather allows it.
The building consists of three volumes covered by a weathered-wood lattice which provides both shading to the indoor spaces and serves as climbing structure for vegetation. Both the weathered-wood as façade material and the lattice pattern which can be covered with vegetation make the building blend in its surroundings.
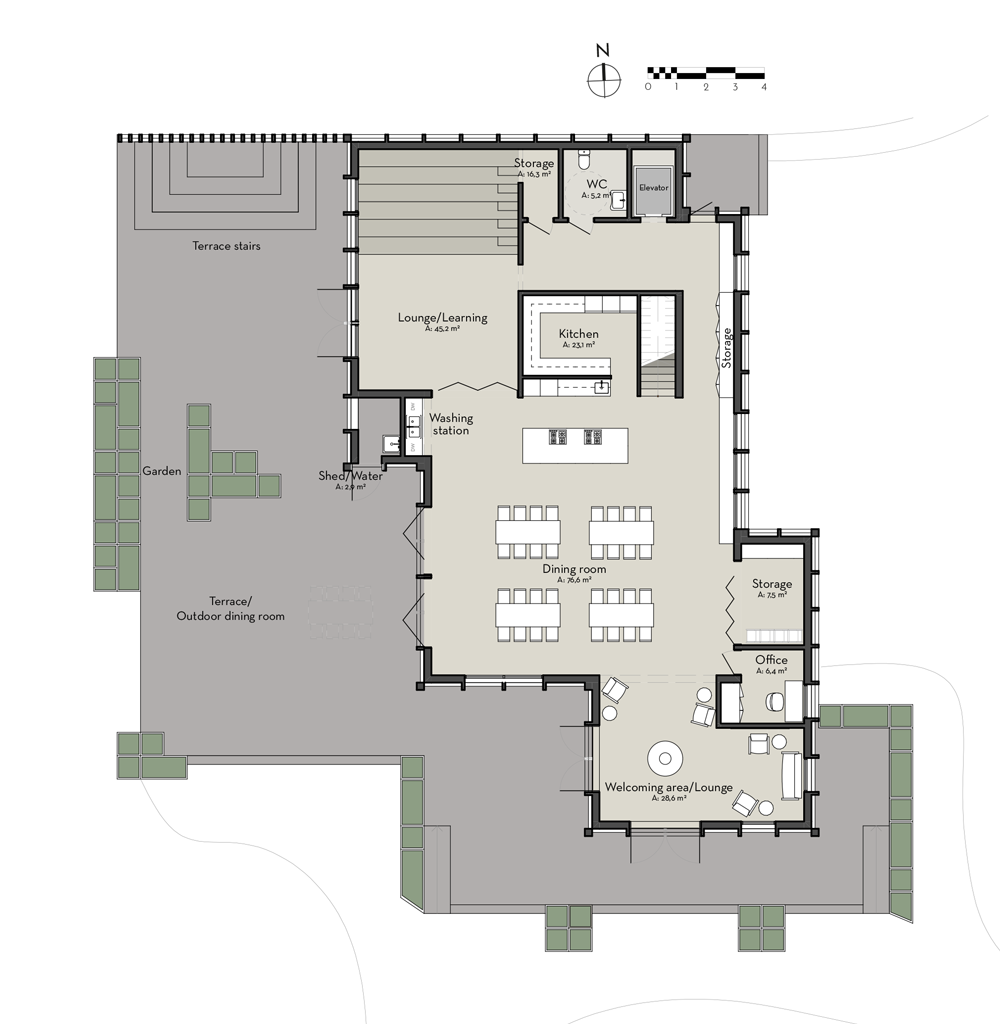
Ground floor
The ground floor works as an open-plan space, but can also be divided in smaller rooms if needed. Both main spaces, the dining room and the learning space, have double height and direct connection to the terrace/garden: the different activities they can house can be moved outdoors. The kitchen is the heart of the building, directly connected to the dining room and a staircase that leads to the pantries. Several storage rooms and cabinets support flexible room functions.
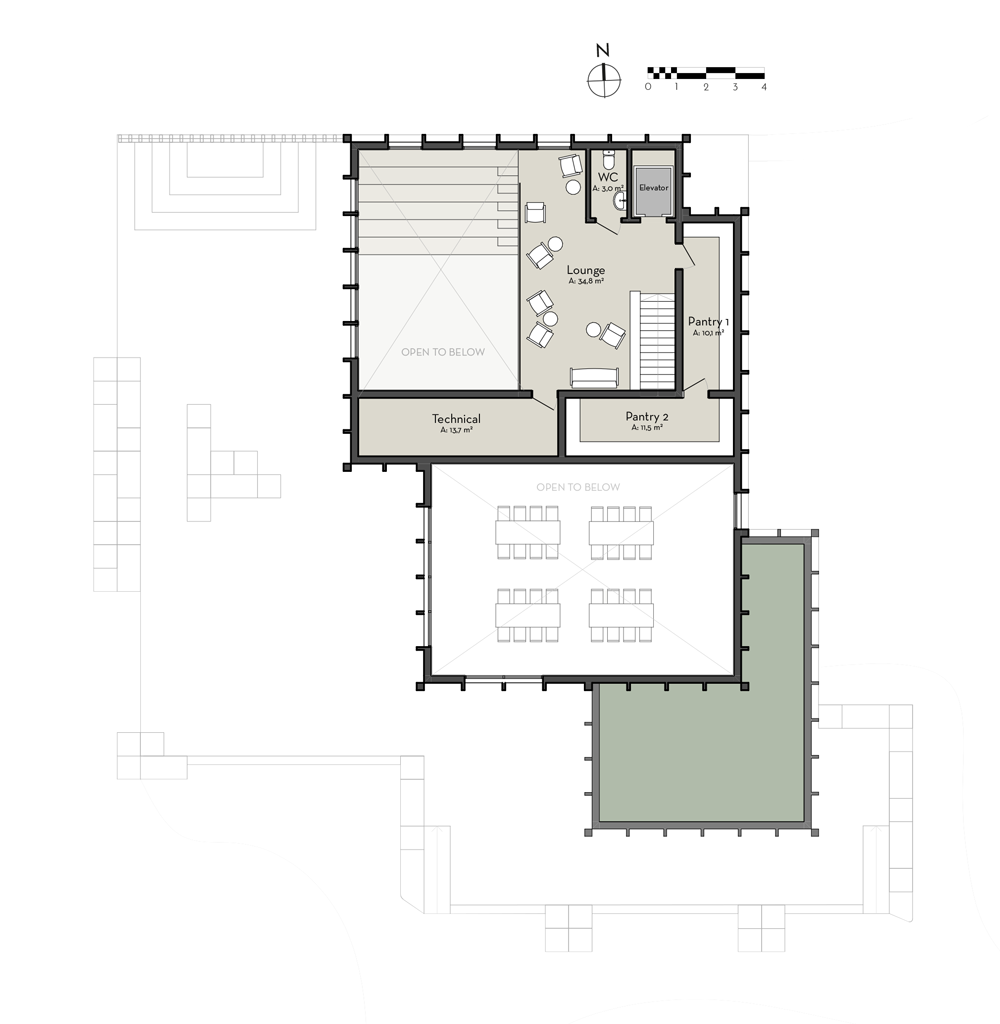
First floor
The lounge area, directly connected to the learning space, provides a comfortable and cozy space and benefits from evening sunlight through the glazing towards the terrace. It could also work as an extension of the learning space if needed. There are two different pantries for food storage, which can provide two different kinds of climate atmospheres to store different types of food. The technical room is connected to the main spaces and the kitchen.
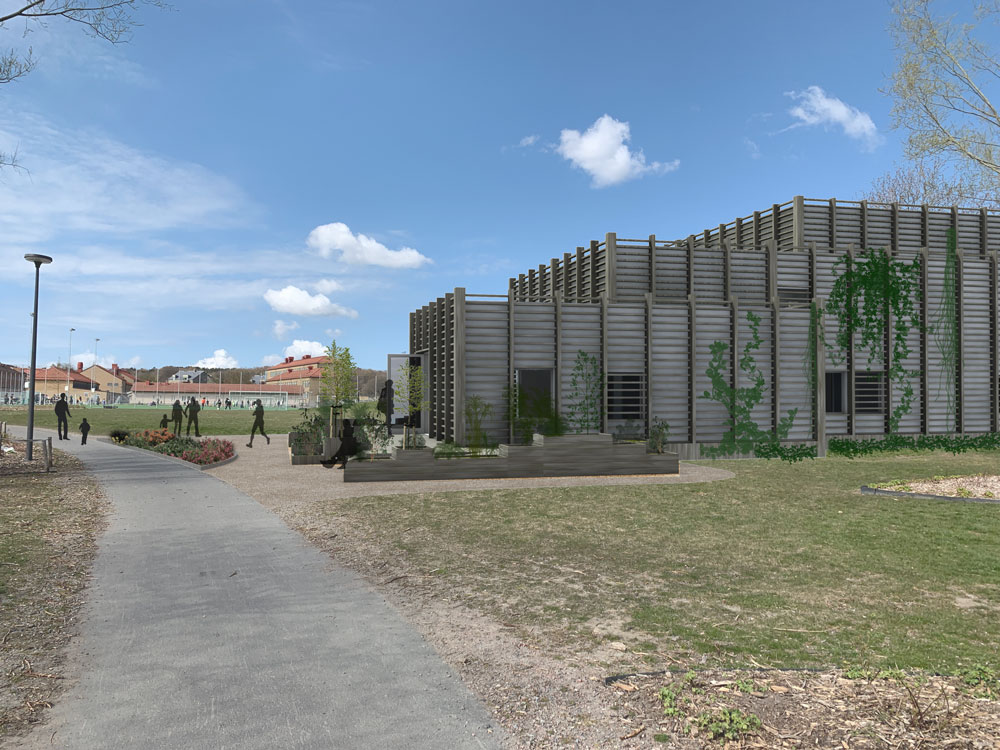
Back to top
Raquel Hernández Pacheco