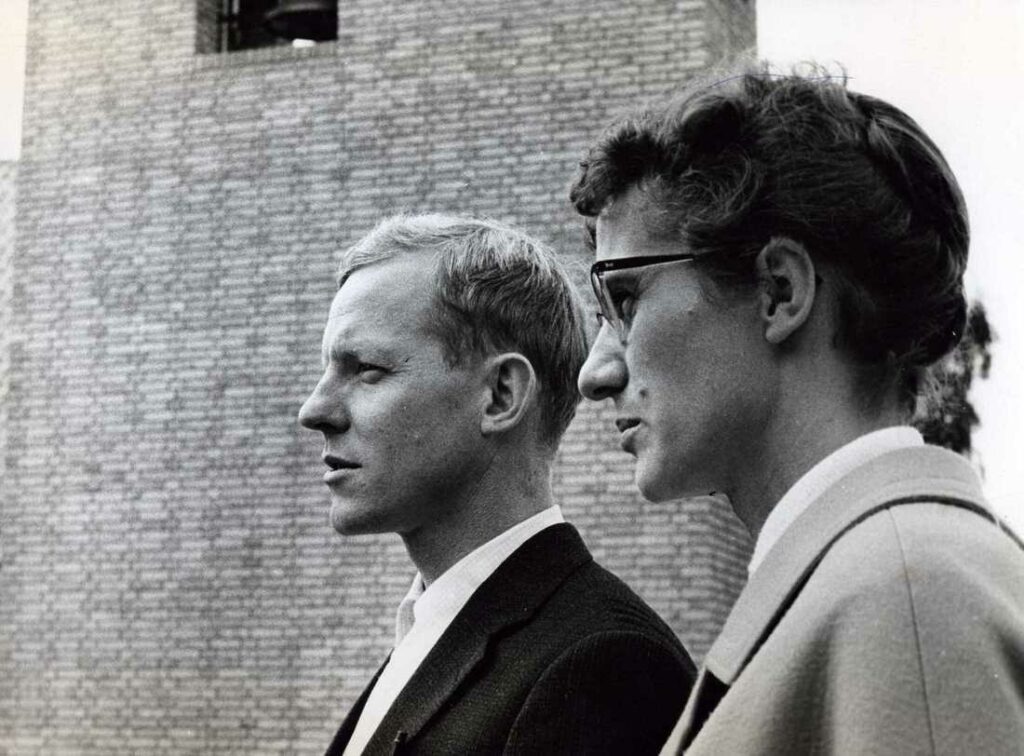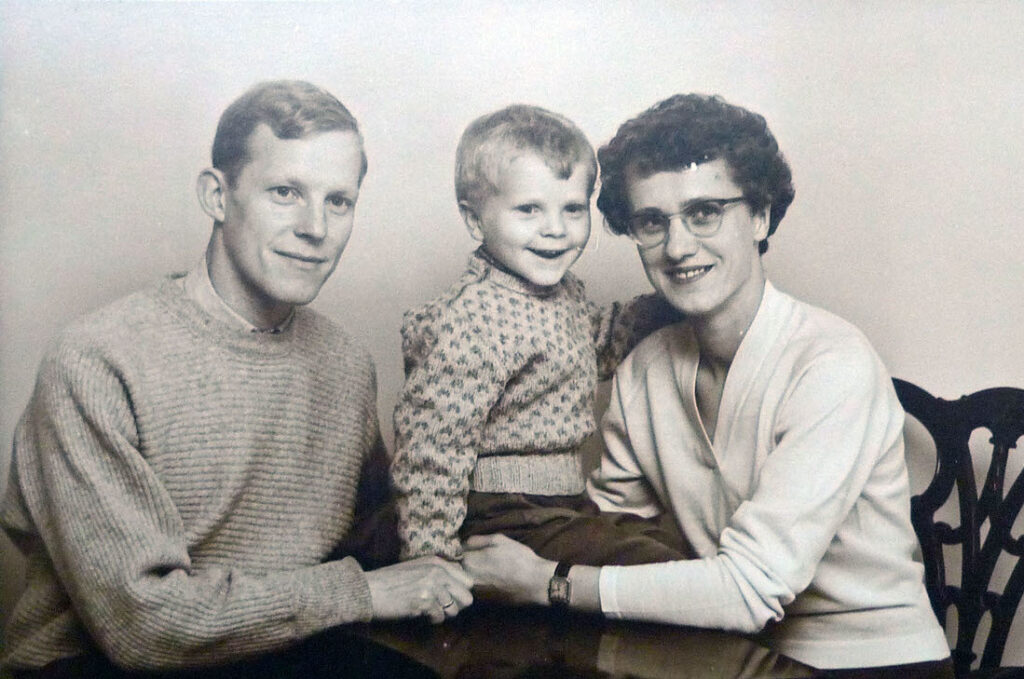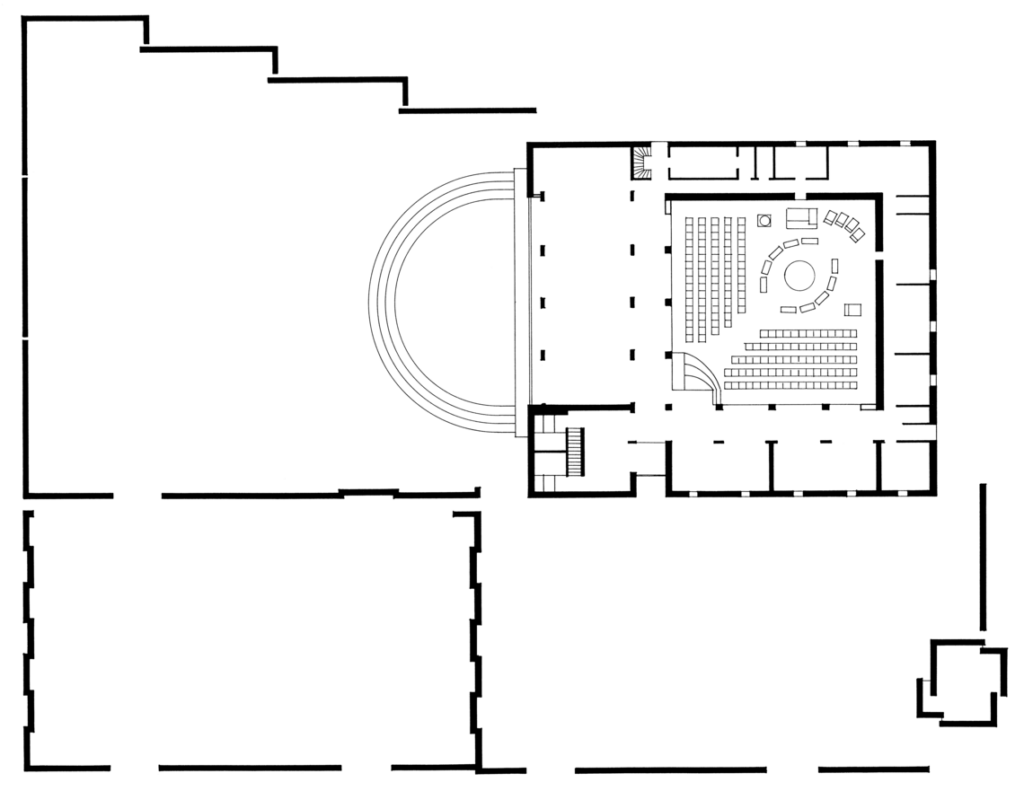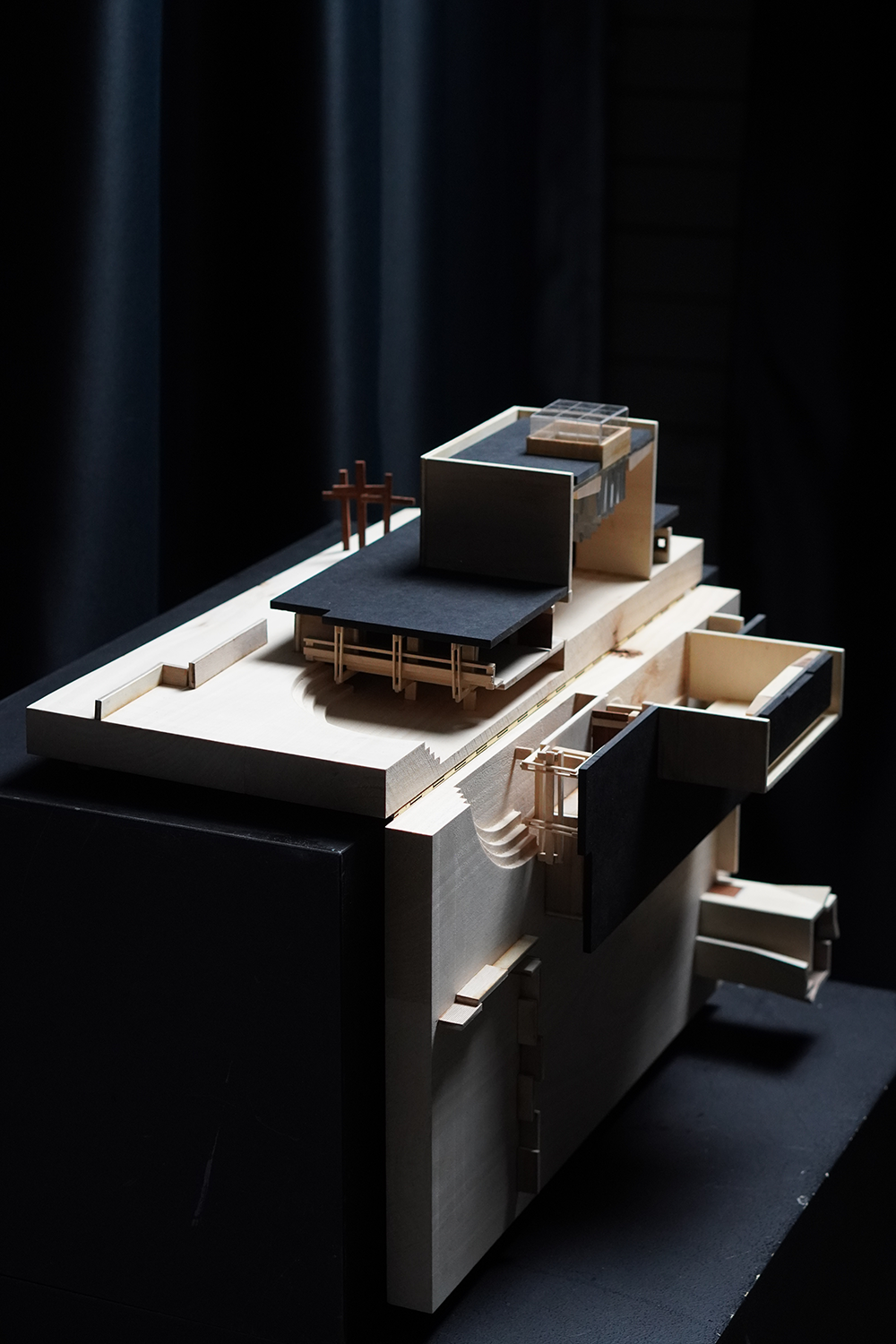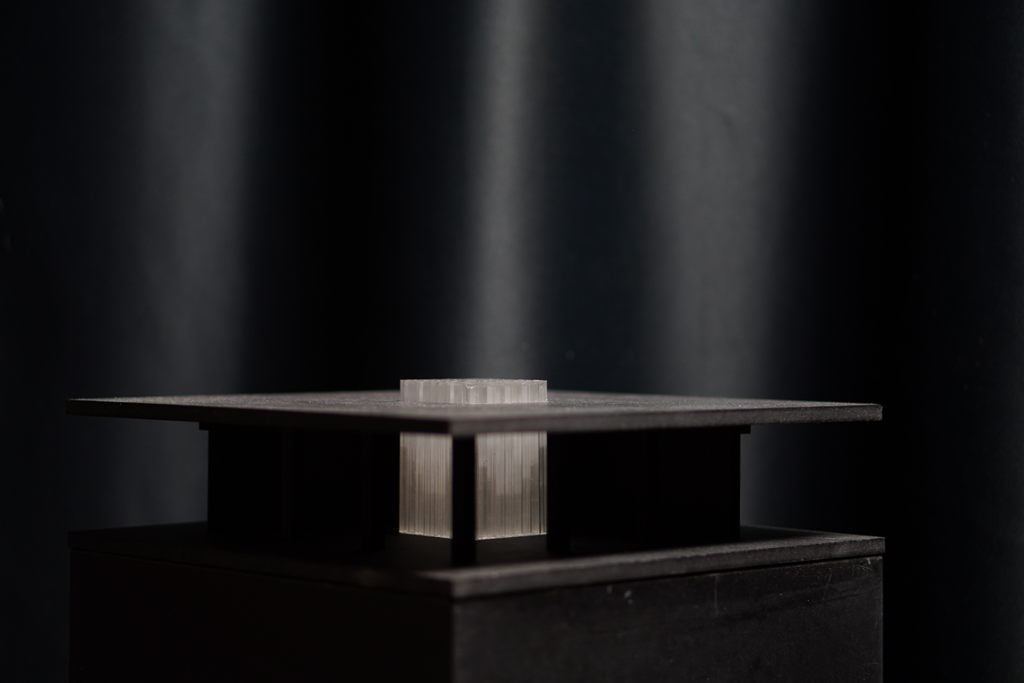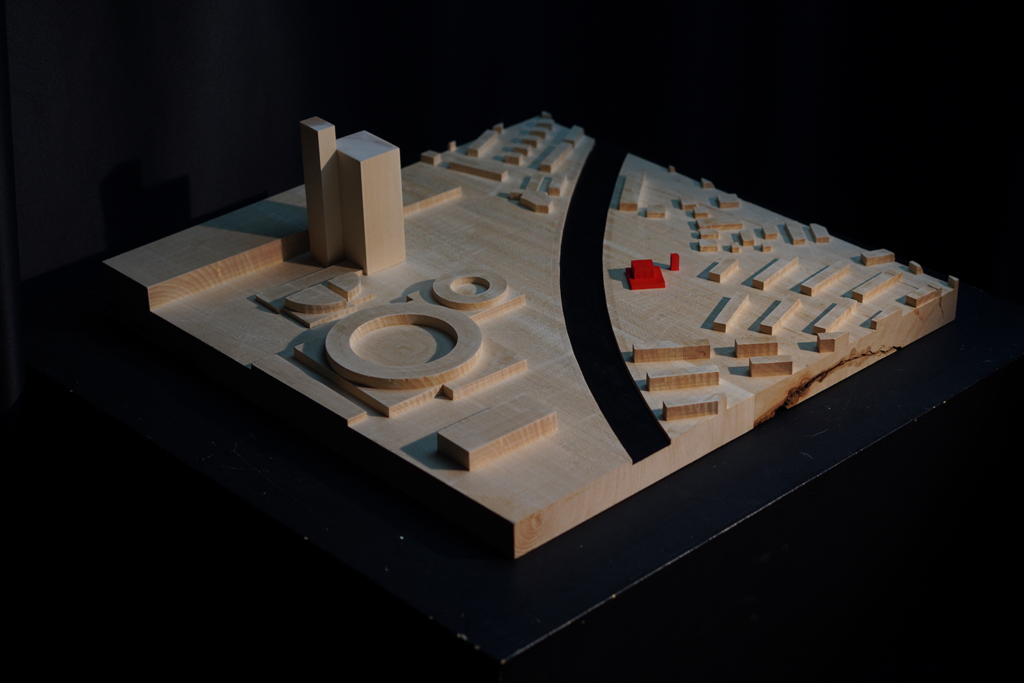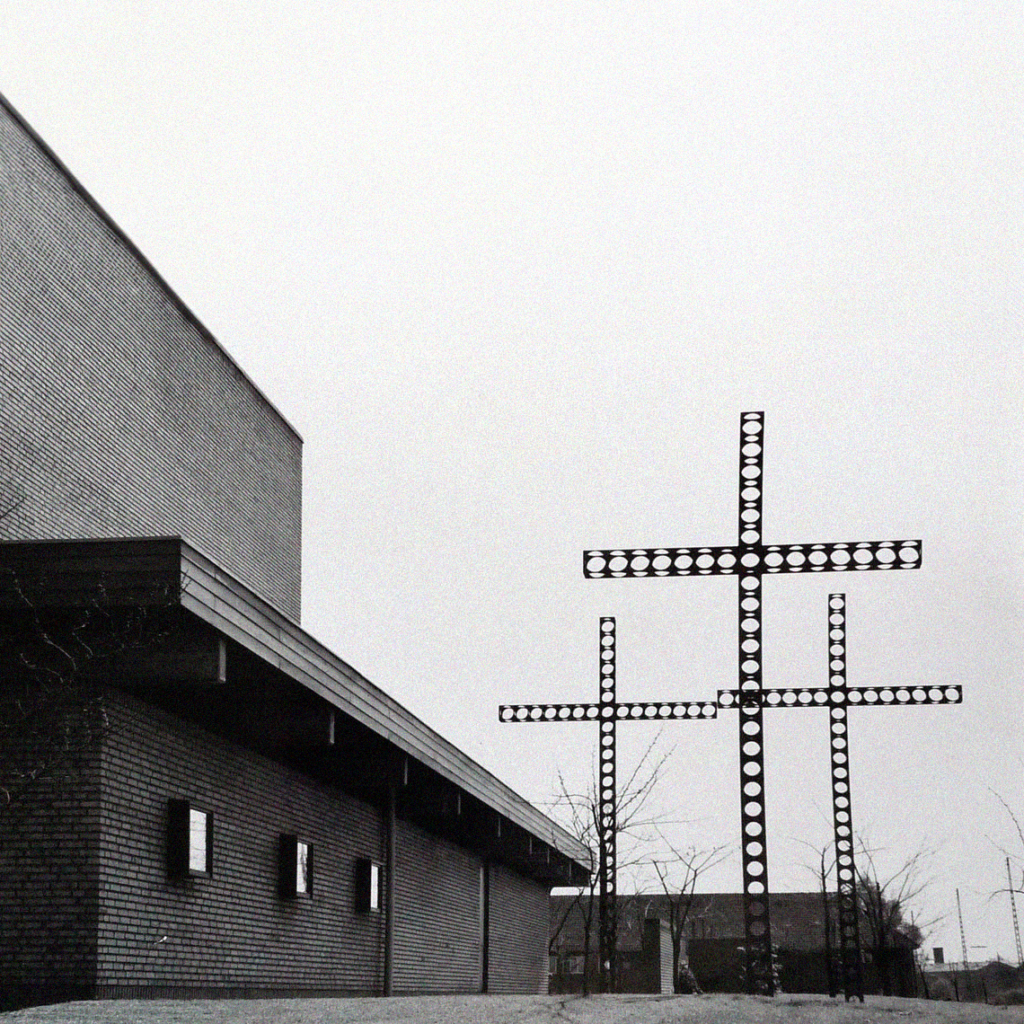
THE EXNER COUPLE
Inger and Johannes Exner, both born in 1926, met at Randers Statsgymnasium in Denmark and then proceeded to Royal Danish Academy of Fine Arts’ school of architecture in Copenhagen. Inger convinced Johannes to change to architecture from agriculture studies. They graduated in 1954 and after a few years as employed architects they founded their joint design studio 1956. In 1961 their own house was completed in Skovshoved, a work that got international attention. By 1963 their first large assignment, St Clemens’ Church, was completed and set the tone for the rest of their careers. Soon after their fourth child was born, in 1965, they moved to Aarhus due to Johannes’ new job at the brand new Aarhus School of Architecture. The couple continued with churches, restoration projects, interior design, furniture and teaching (Johannes) for the rest of their career. 1997 was their last active year as architects. While Johannes passed away 2015, Inger is still alive and in 2018 a website containing their projects and life stories was created; ingerogjohannesexner.dk.
GENDER ROLES
When describing their relationship, Inger had a more withdrawn position in the couple’s design studio. She is described as highly intellectual, attentive to details, very talented artistically but also reserved and as “the woman behind the man”. Johannes on the other hand is described as very extroverted, charismatic and passionate – not only of architecture but also regarding his work as a teacher. Inger herself mentioned that her husband perhaps did seem to care more about his students than about his own four children. It is safe to say that these stereotypical gender roles are a product of their time, and one would assume that Inger and Johannes’ personalities complemented each other and made their career and family life possible. However, it would be very interesting to see the roles reversed, or how their relationship would play out in the 21st century.
PRÆSTEBRO CHURCH
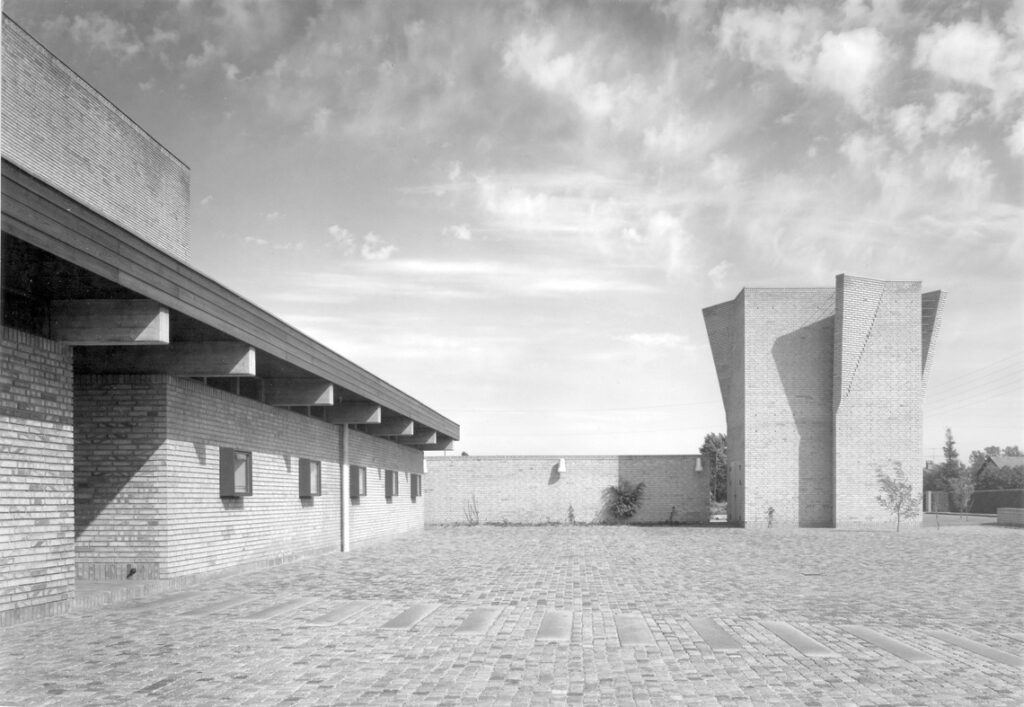
In the year 1960, the Exner couple was entrusted with the task of designing Praestebro Church. In the initial drawings of the church, the cubic roof volume was originally an upward arch or a sculpted horn in concrete and steel, pointing towards the sky. Inger and Johannes decided to abandon this spire, as its verticality could never compete with the planned 125-meter-high hospital tower in close proximity to the church.
This connection to the massive hospital and the adjacent highway profoundly influences the church. In relation to the large-scale surroundings, the church appears small and intimate.
The church hall is extruded from a low volume, situated openly in relation to the main circulation of the building – a colonnade that surrounds the hall on two sides. One must pass through this colonnade regardless of the purpose for visiting the church. Consequently, this results in an open church, where sounds and movements from meeting rooms, the entrance, and the communal spaces converge in the church hall.
In contrast to a traditional church, its small scale relative to the surroundings and openness in plan can be seen as an adaptation to the church’s evolving function in society. From primarily serving the function of preaching, it has transformed into a social space for dialogue, support, and community
MAIN MODEL
The purpose of this model is to understand the building as a whole, as well as the spatiality of the church hall, surrounding arcades and the height differences inside and outside. Therefore it is divided for a deeper understanding. The heart of the model is the daylight chandelier in the main hall. The untraditional floor plan is directing movement in an interesting and dynamic way.
CONCEPT MODEL
This model emphasises on the experience of entering the church hall, a square-shaped room with an eye-catchingly large overhead light. By combining natural daylight and artificial light sources, this element is the most prominent in the building. One of the priests of the church explained that she always stands underneath it during masses and ceremonies, it is the center of attention.
LANDSCAPE MODEL
Praestebro church is located next to a highly trafficked road and on the other side is Herlev hospital, containing Denmark’s second highest building. The other surrounding buildings are significantly lower residential buildings, both villas, row houses and lamellas. The landscape model shows this hierarchy and the barrier that the road creates. The relationship to the hospital is important due to the hospital church which belongs to the same congregation as the Praestebro church.
SOURCES
https://ingerogjohannesexner.dk/om (Retrieved: 2024 February)
Riesto, S., Rosenberg Bendsen, J. & Steiner, H., (2023) Untold Stories: Women, Gender, and Architecture in Denmark 1930-1980, 1st edition, Strandberg Publishing.
Jensen, T.B (2012) EXNER, Inger og Johannes, IKAROS publishing
Pictures: https://ingerogjohannesexner.dk/
