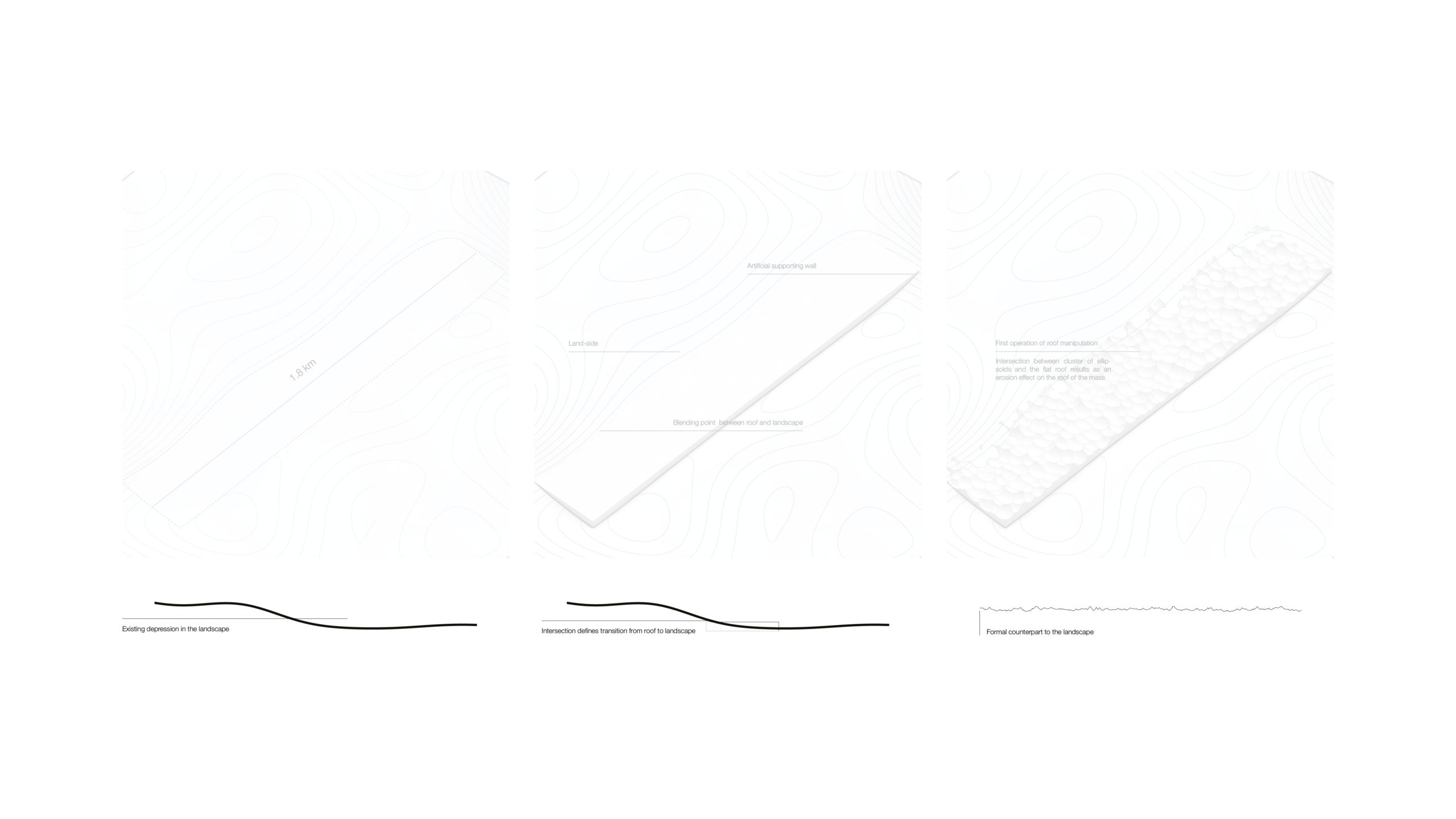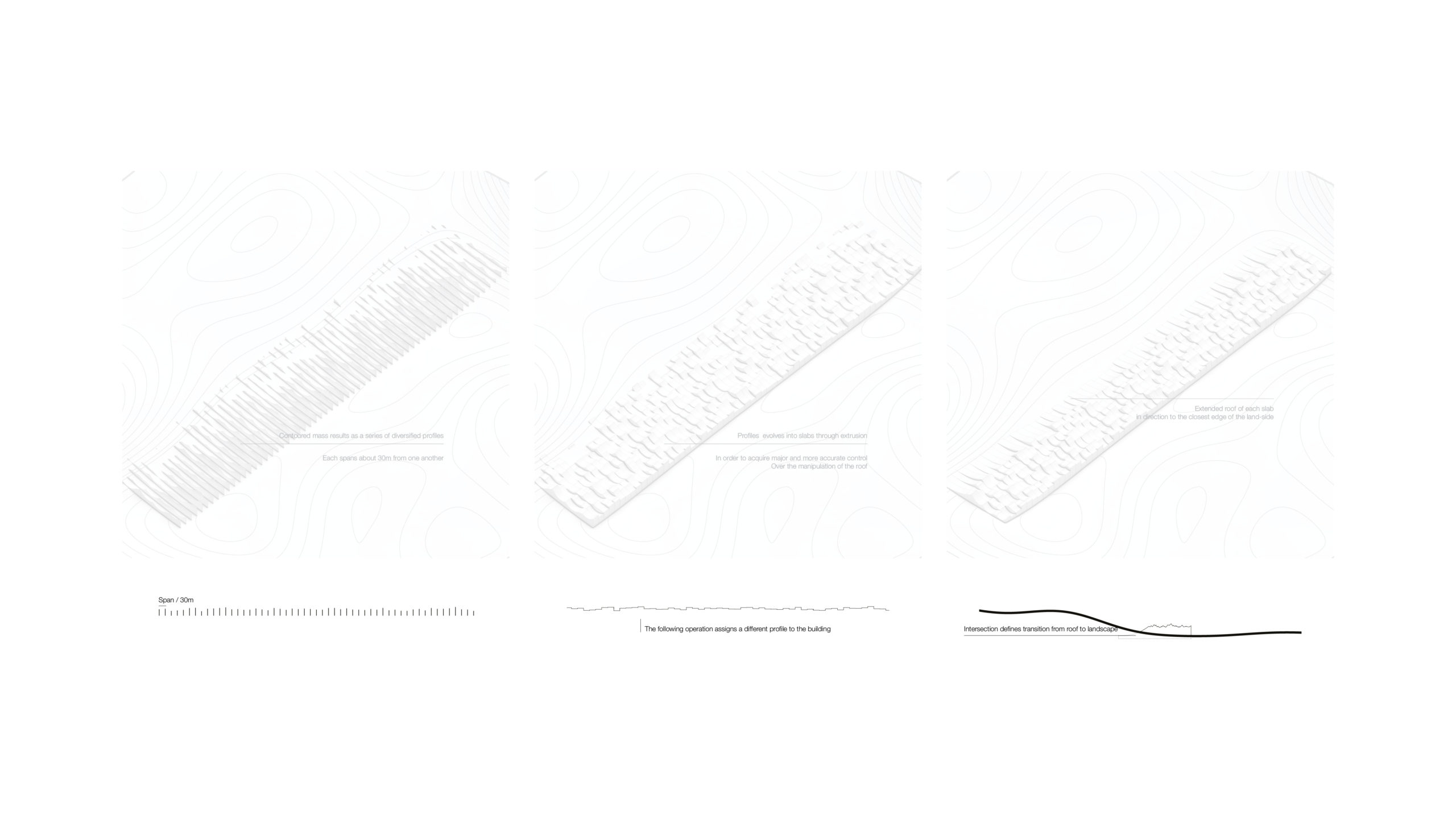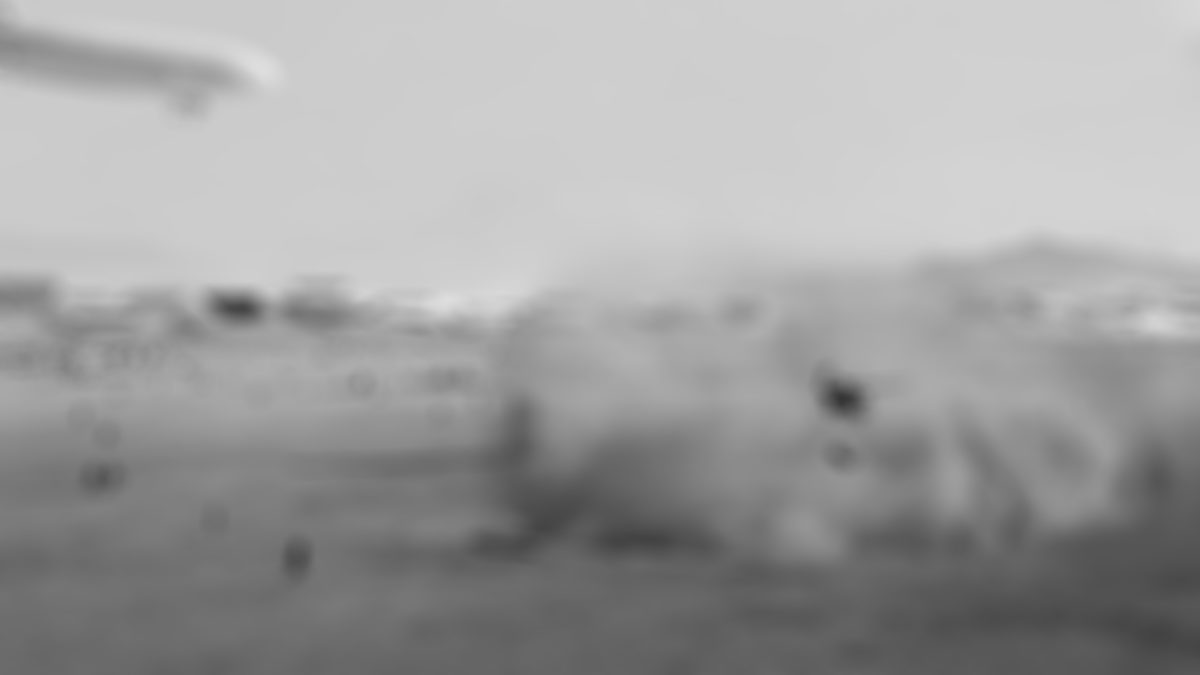Design / Part I – Relationship to the Landscape
Location, Precondition & Scale Factor
The narrative takes places in the state of Nevada. Craved by tech companies for its massive tax breaks, in the last twenty-five years has seen a radical act of urbanization shaped by warehouses, but most importantly data centres, which increased not just in number but scale as well in order to be able to accommodate and store the ever-growing digital content we produce.
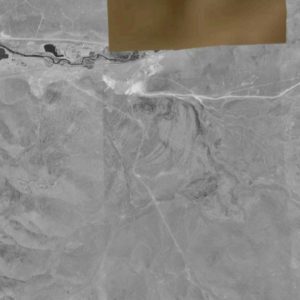
1994 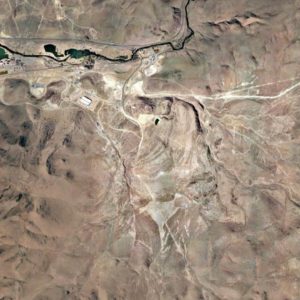
2004 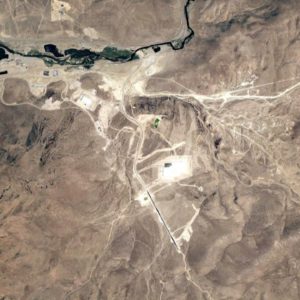
2009 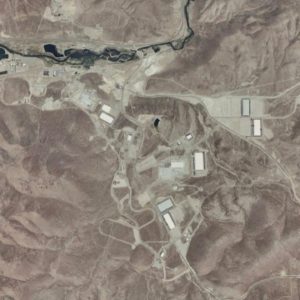
2012 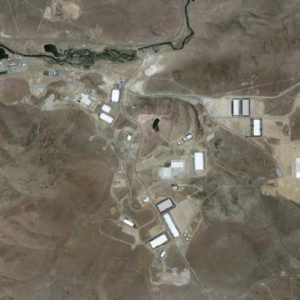
2016 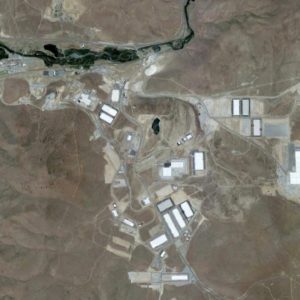
2016
The above images illustrate the urban development of Tahoe Reno Industrial Centre (TRIC) with an initial settlement taking place already in 2004. The major one, though, it takes place in 2009 which occurs at the same time of the rise of the smart-phone culture which became the reason behind the rise of data consumption and ultimately the cause behind the increasing number of server farms and fulfilment centre in the years to come.
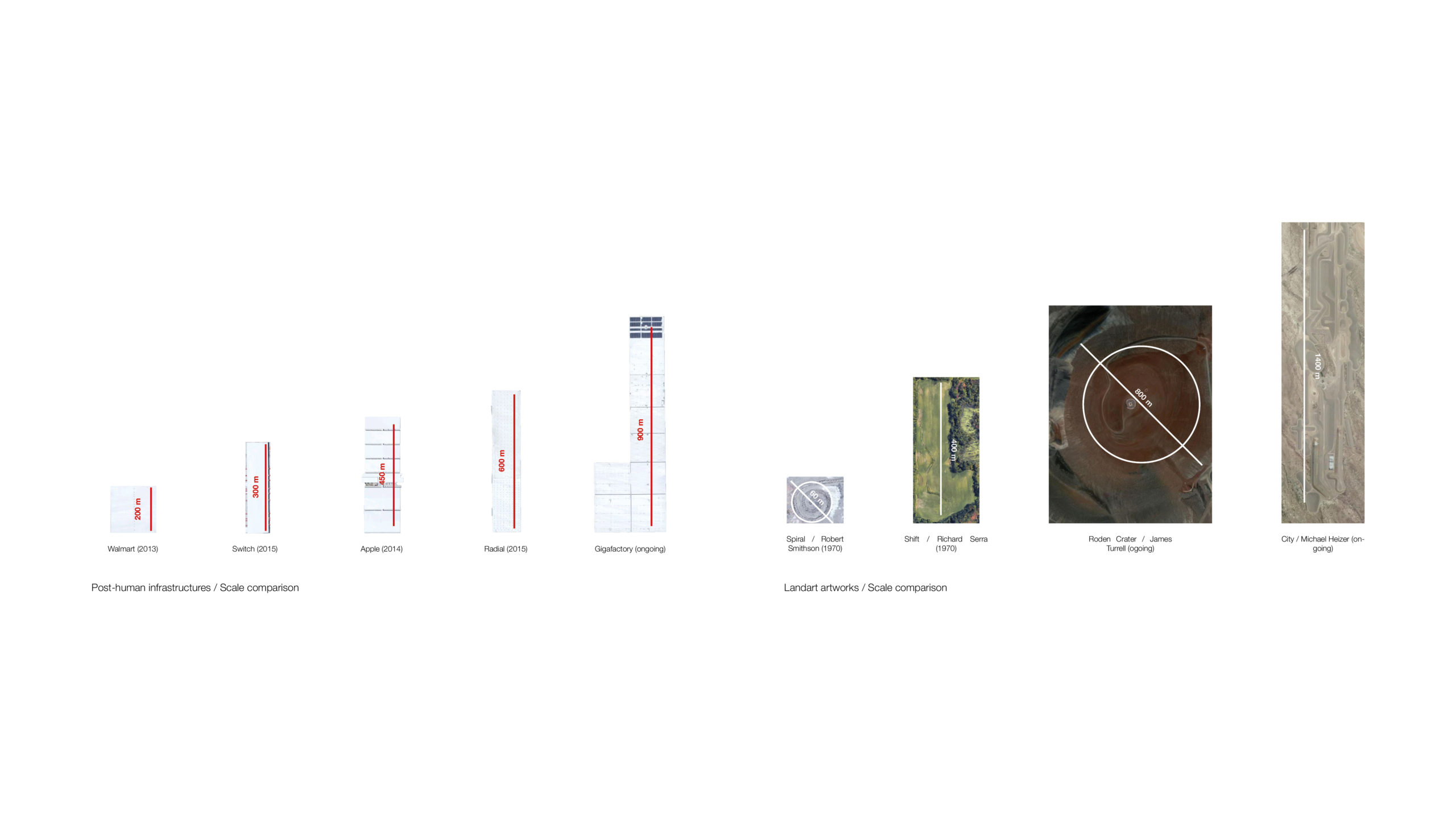
The only way to look at this phenomenon in the countryside is to look at the history of Land art as both contain similarities in the evolution of scale but also the context of intervention. This study has not been informative just in terms of scale reference but also provides an interesting question for the design proposal. Given this similarity, can an alternative form of data centre intervene in the landscape as a feature in the landscape as a land-art does?

Concept
The existing depression in the ground suggests a building which presence in the landscape does not impose itself but rather becomes a feature in it by acting as an artificial wall at the extreme edges of the existing dip. With these concept baselines, the design process progressed through a series of massing proposals which landed on the final design operation of manipulating the roof to create a formal counterpart to the landscape and provide a seamless transition from the landside to the roof of the prototype…
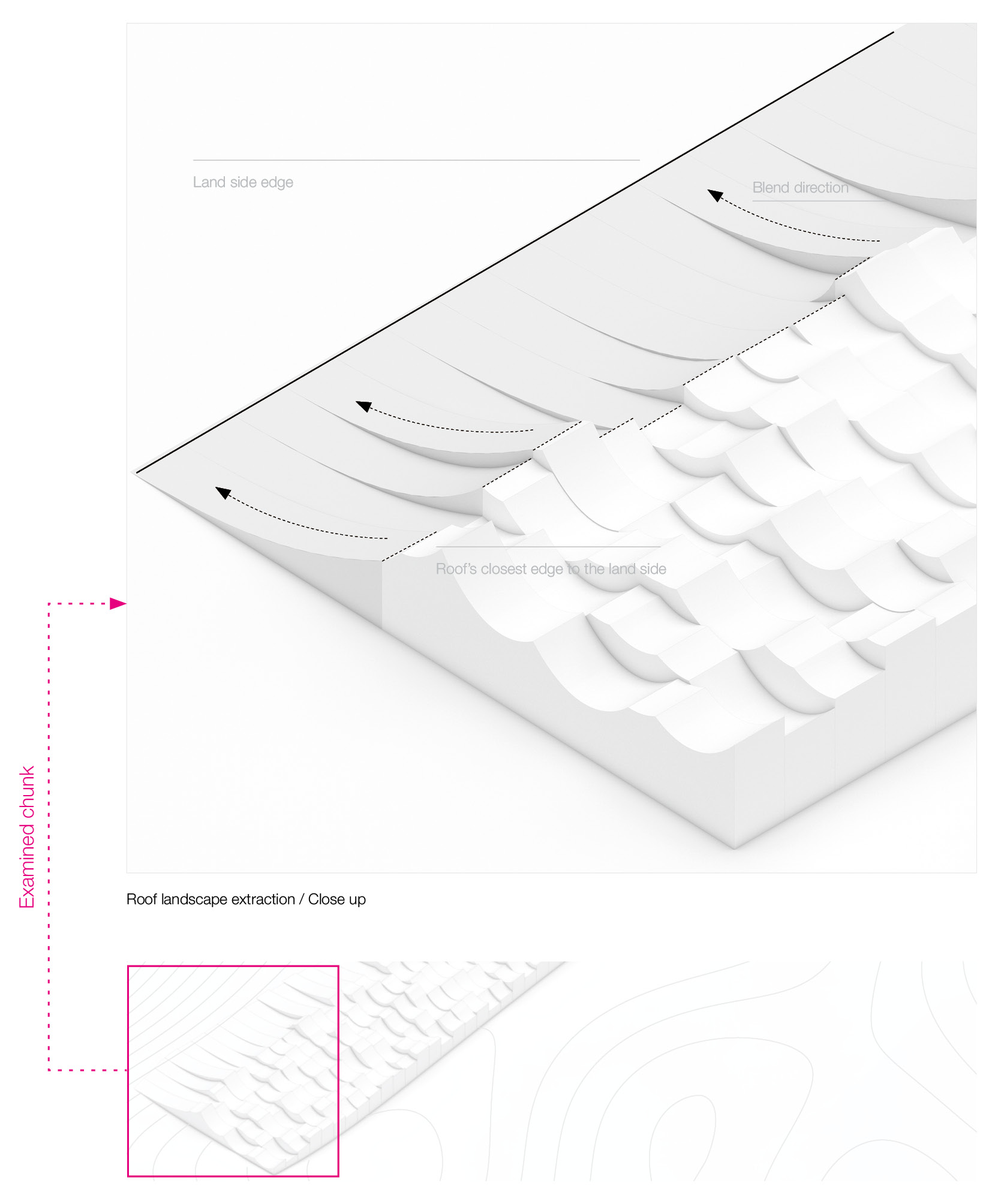
…This operation advance by contouring the initial iteration in order to create singular profiles which have been turned into slabs in order to acquire major control over the manipulation of the roof which ultimately results in blending each roof’s closest edge to the landside in direction of the landscape, establishing consequently a new relationship with it.
