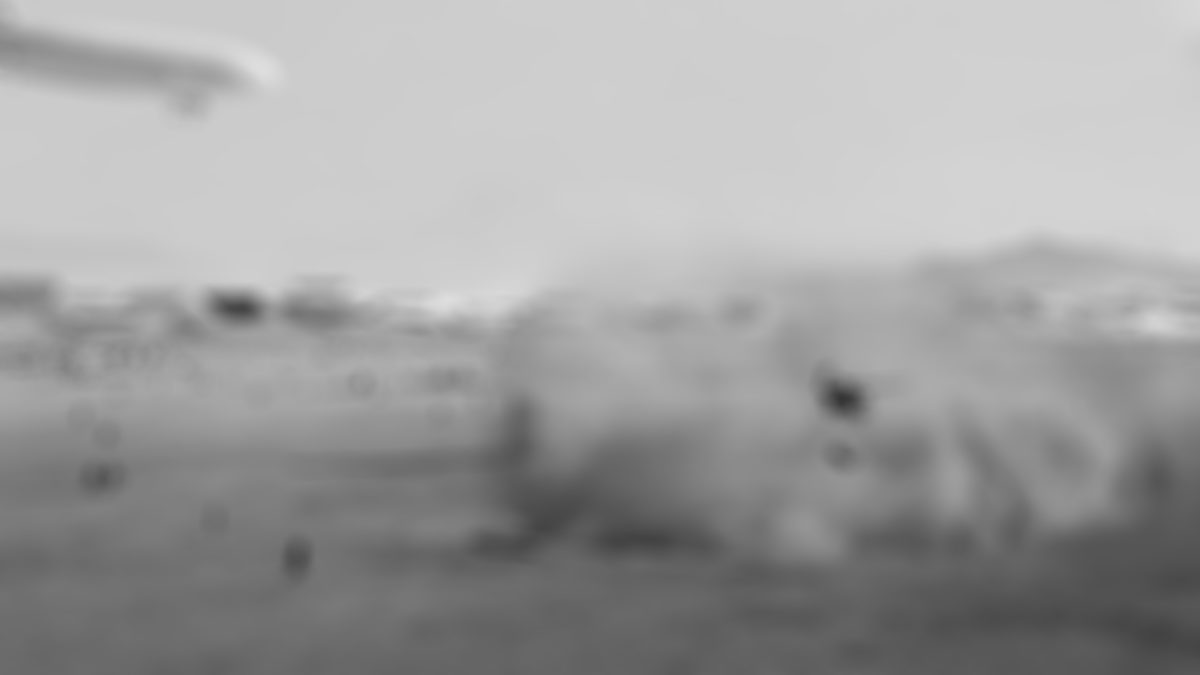Design / Part II – Relationship to the Human Component
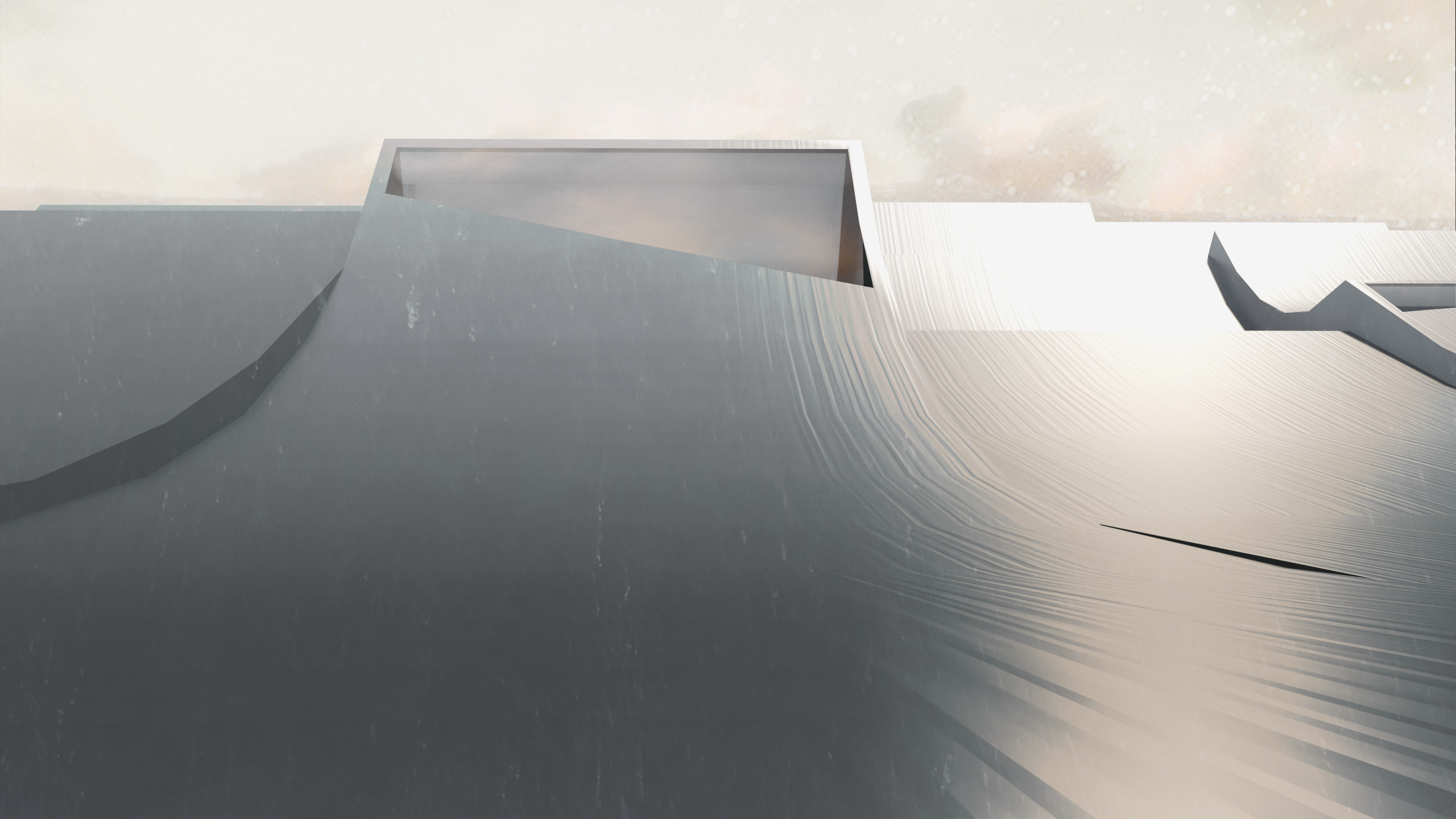
Observation Windows
Each slab unit comes with an observation window which visually links the occasional visitor and the machine component to testimonies the presence, or hope, for a possible connection between the two.
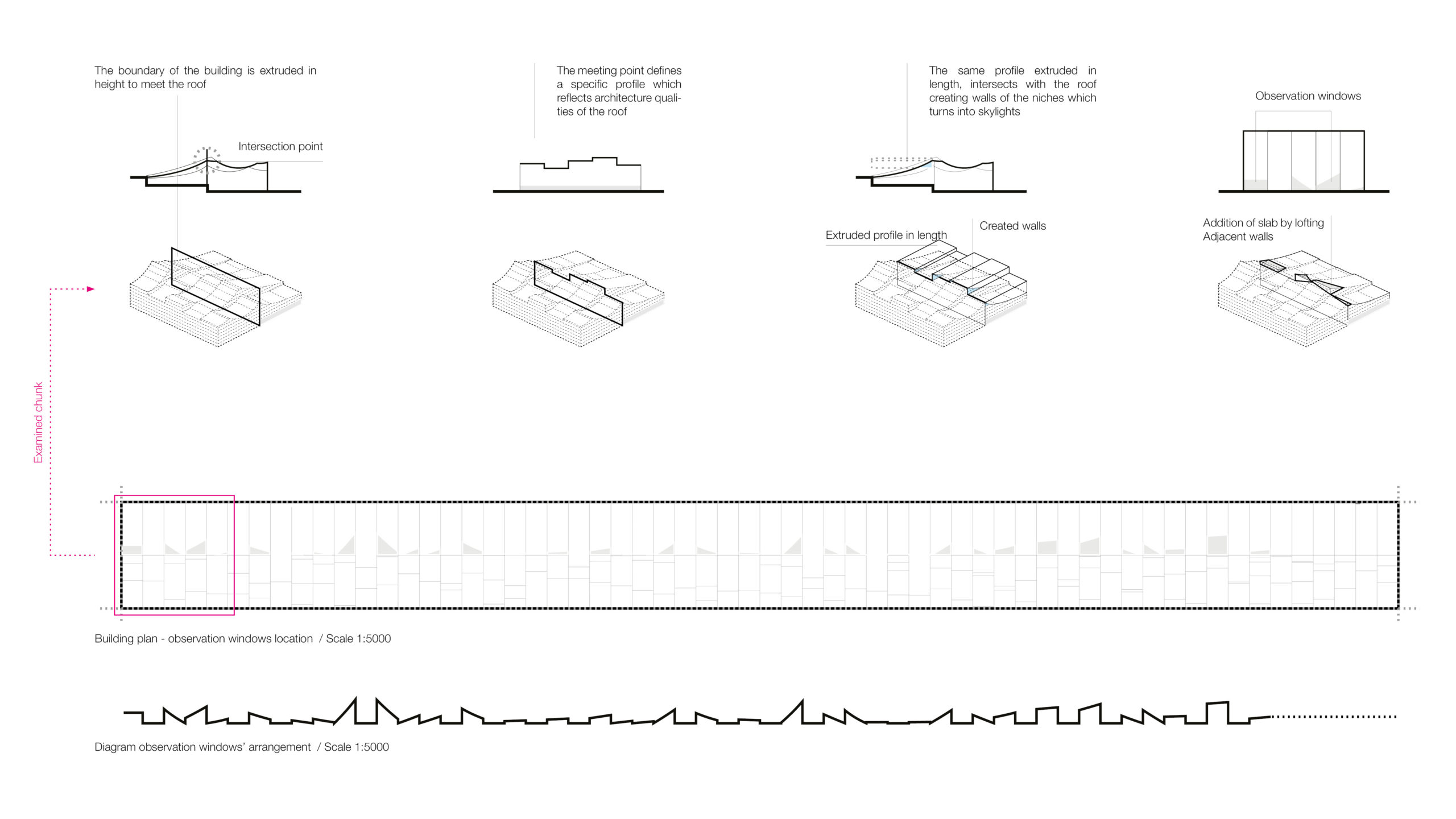
Extraction Process
The observation windows take shape at the intersection between the wall – which marks the boundary of the data centre – and the landscaped roof. Through the operation of a double intersection, the spaces generated come as cavities in the roof landscape and as a result of the already existing architecture qualities rather than an arbitrary imposition. The invisible axis which holds them together (diagram observation windows arrangement) along with the entire building, allows the occasional visitor to experience the horizontalness of the server farm.
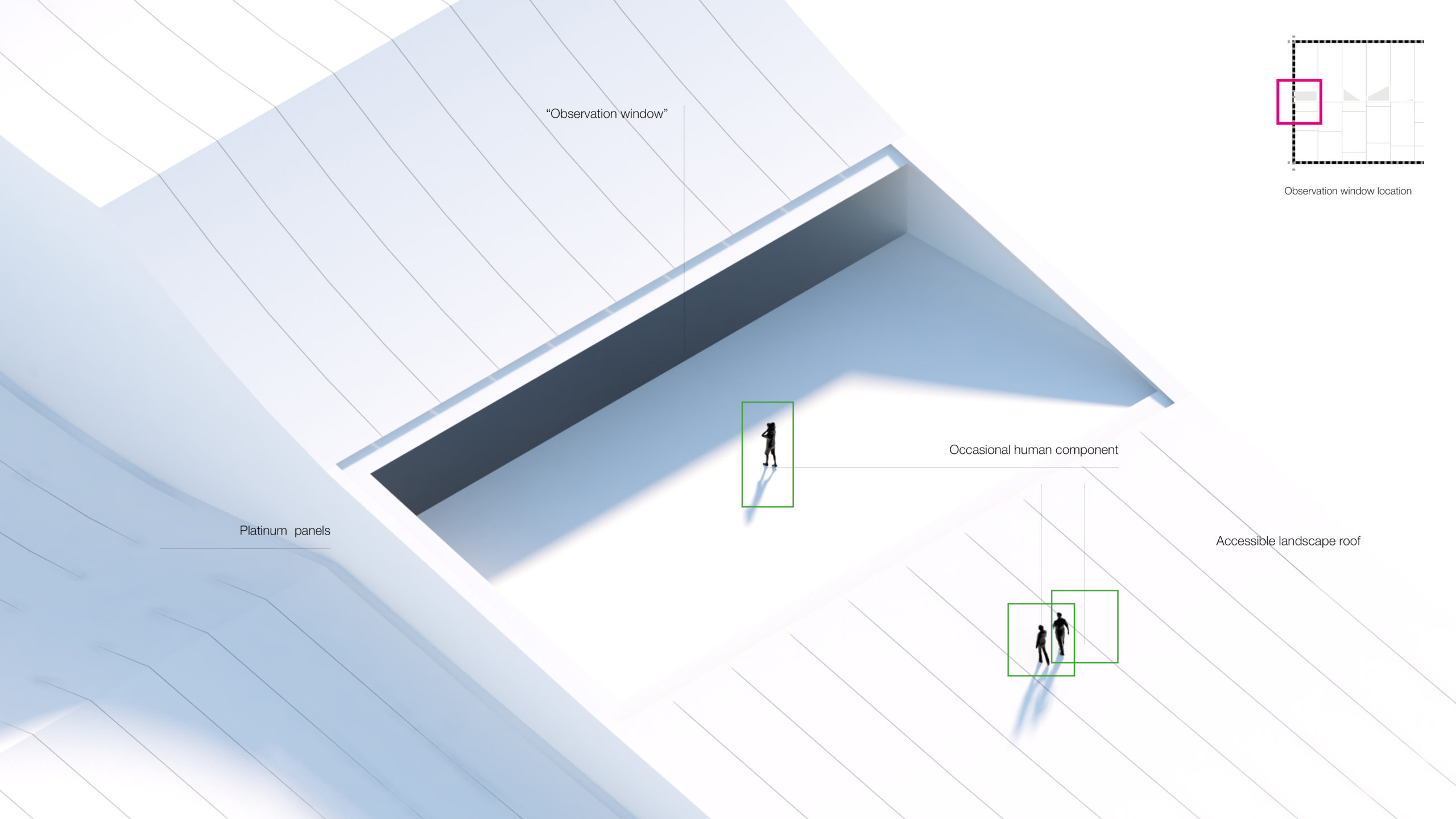
Nonetheless, through the way they are caved in the building, the observation windows elicit in the occasional visitor a sense of curiosity which induce it to undertake a journey towards the closest point, bridged by the landscaped roof and which retreats there where the cavity starts, as it opens as a sheltered free space. A cavity which accommodates the occasional visitor and allows the view of the interior through the transparent curtain wall…
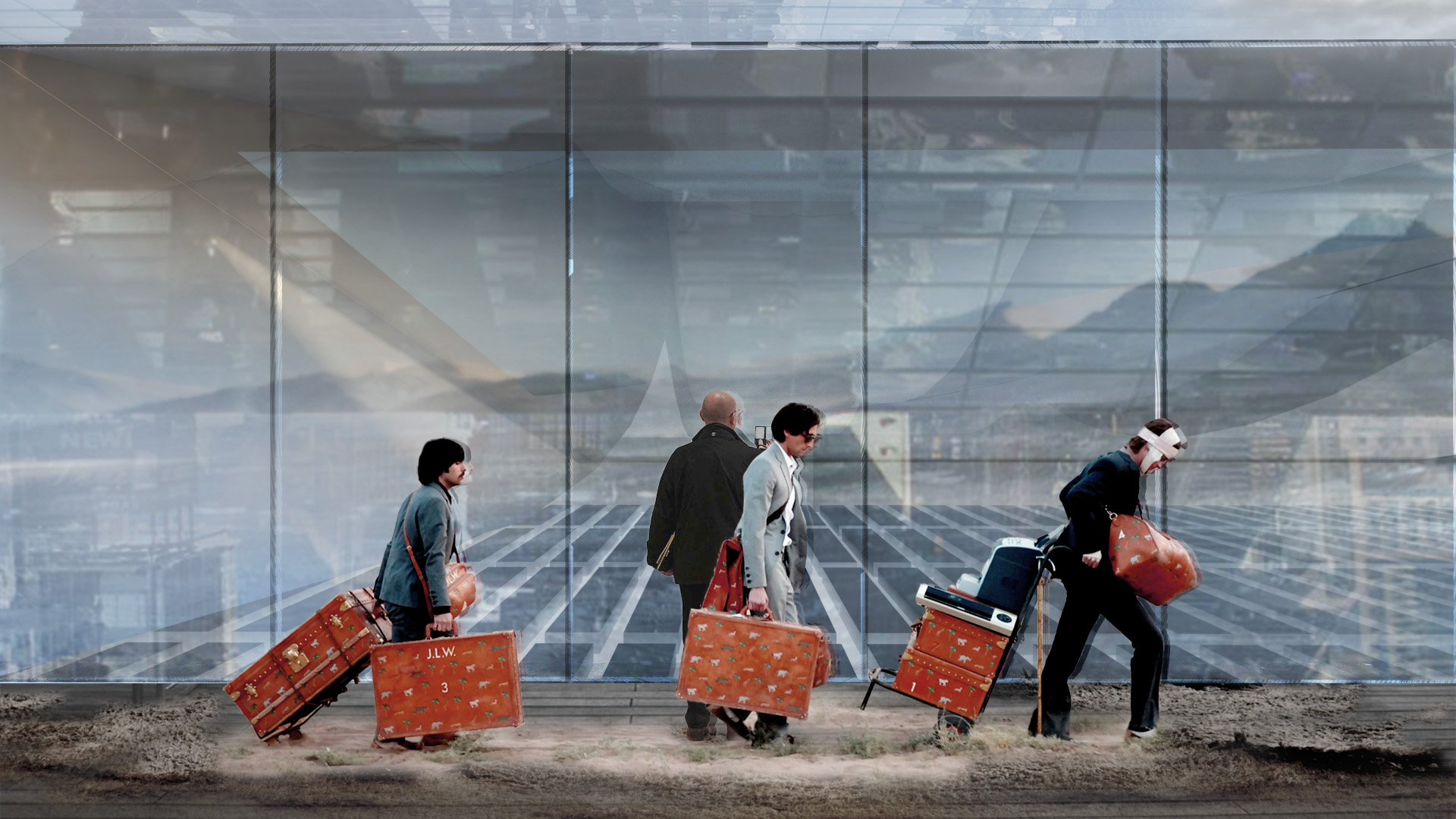
…Which ultimately delivers to the human component the experience of getting a peek of the components within the server farm. An act which bridges, even if visually, the gap between man and machine.
