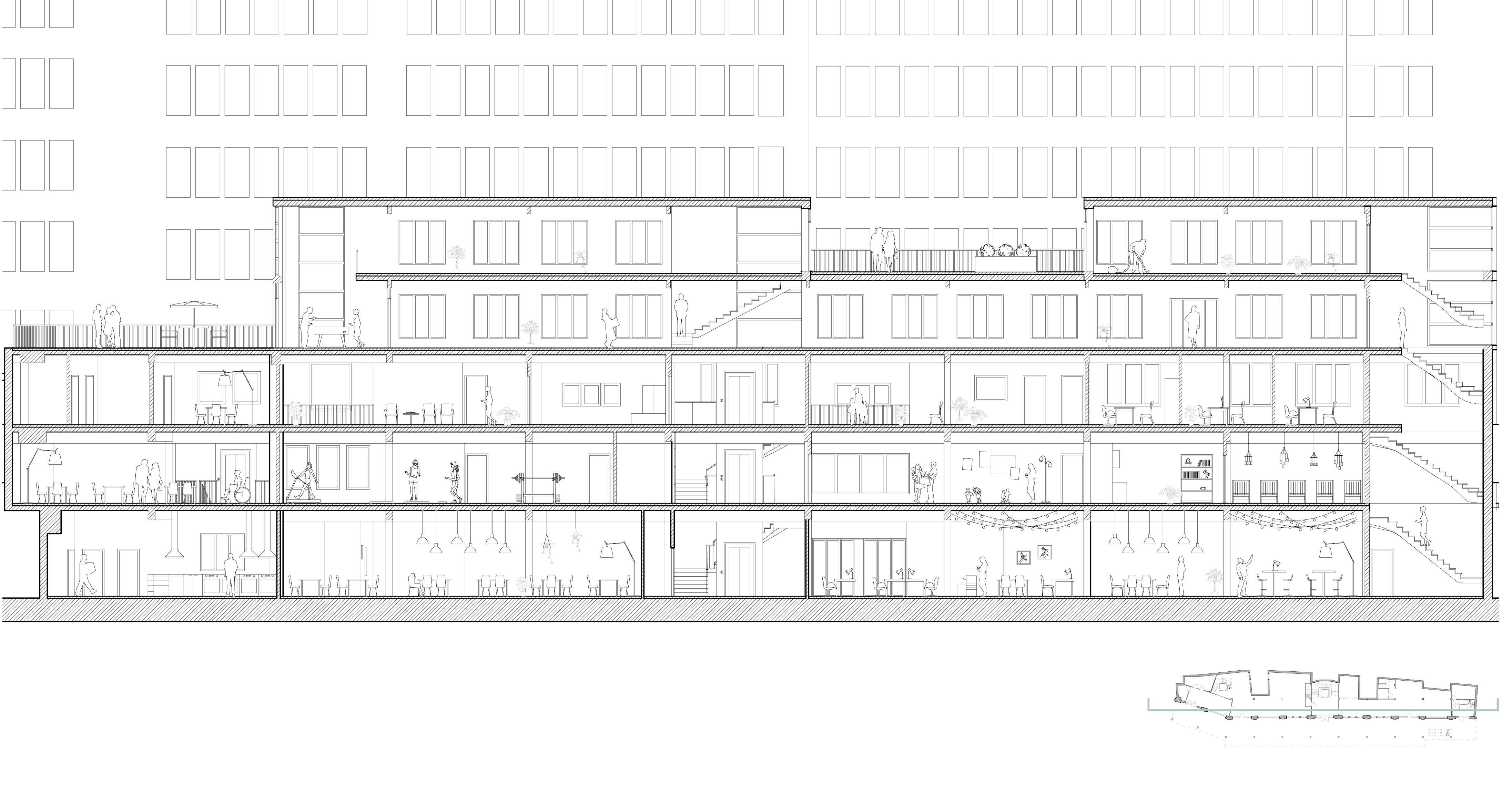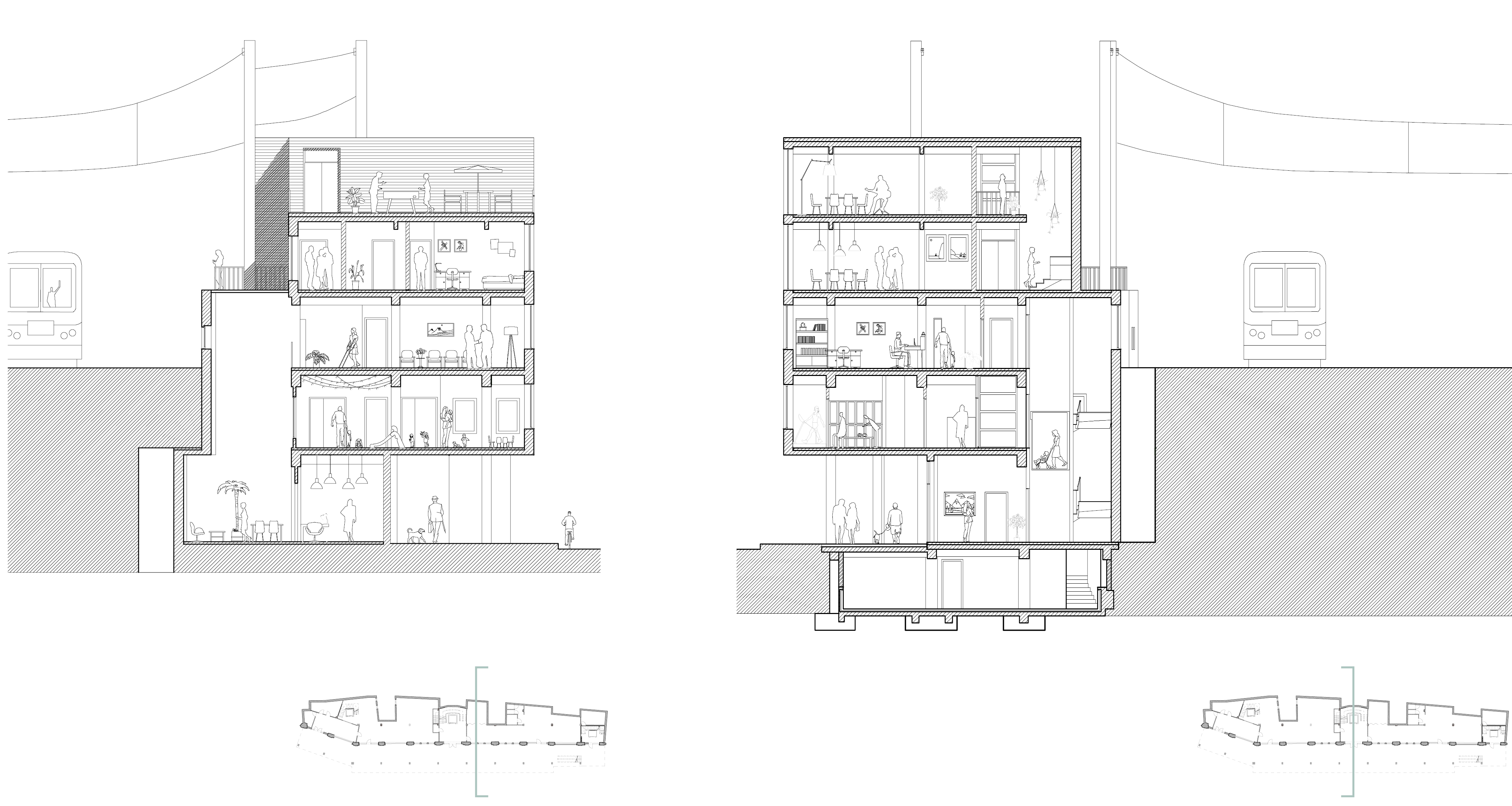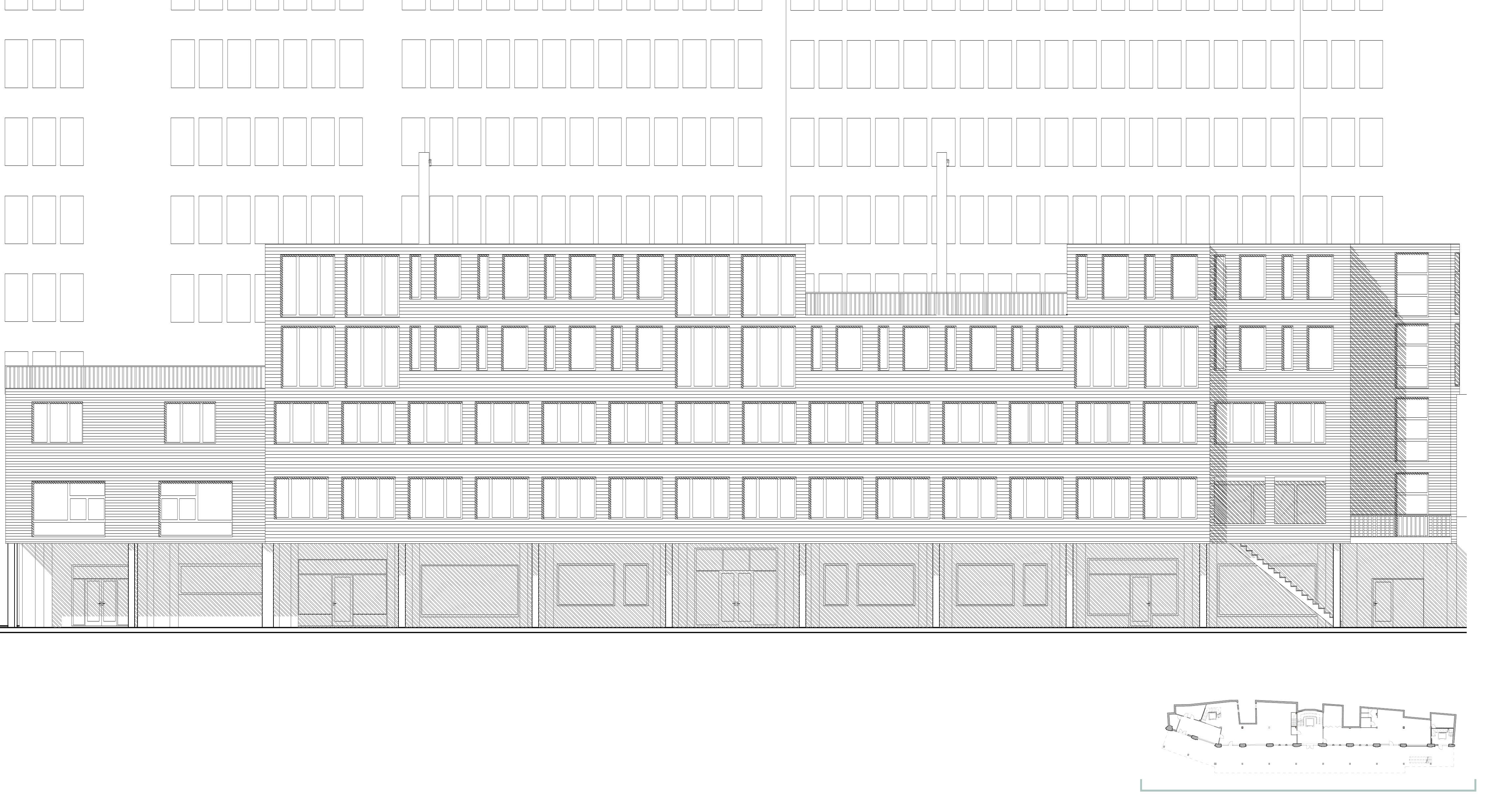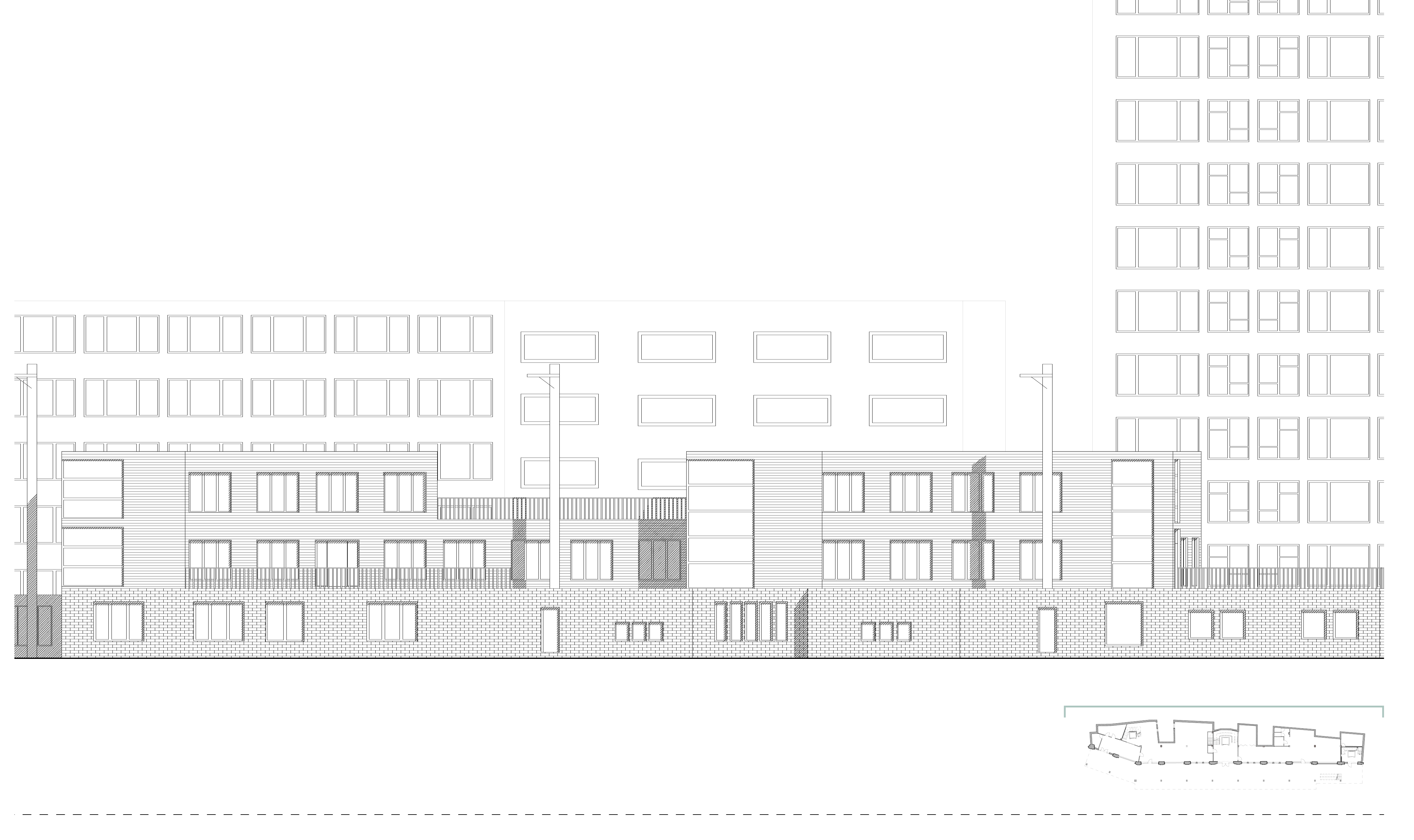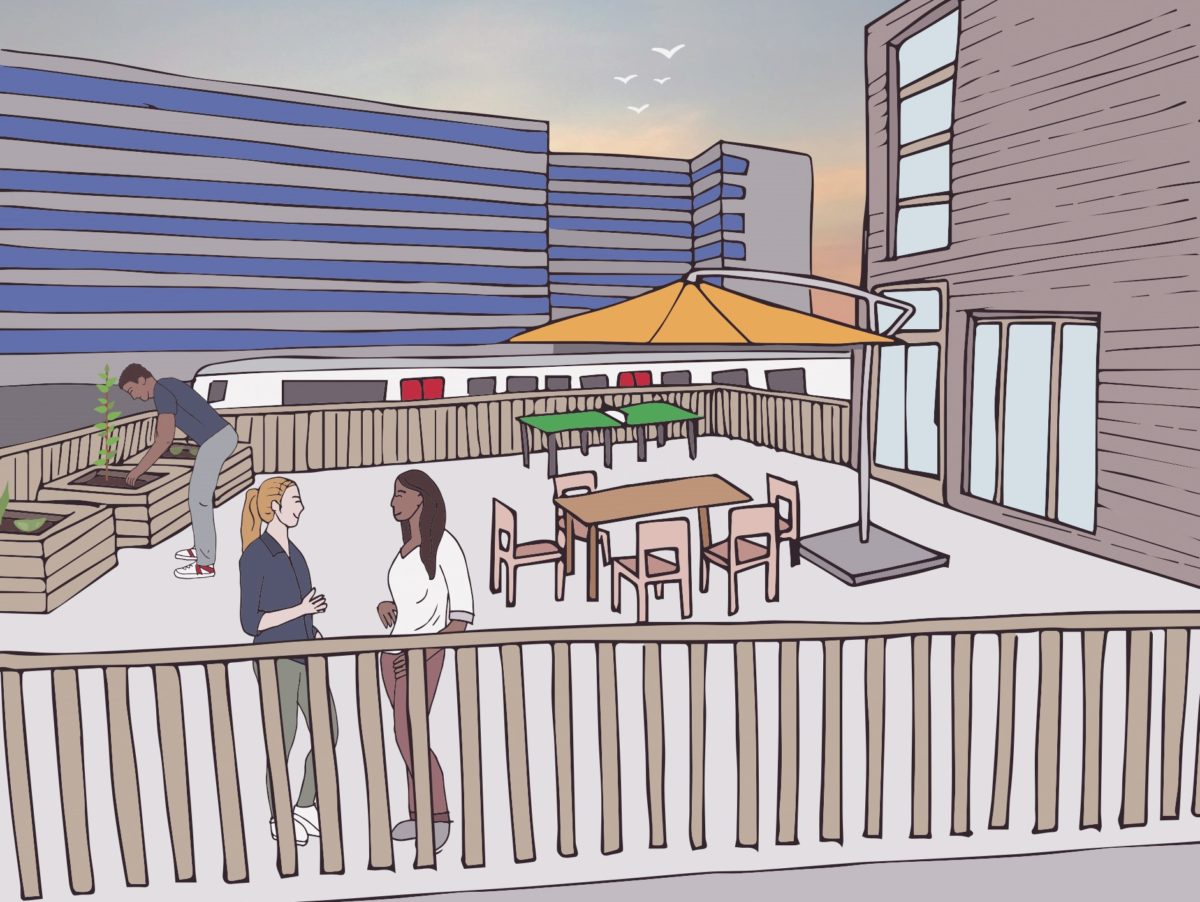Design proposal
Evolution of the building
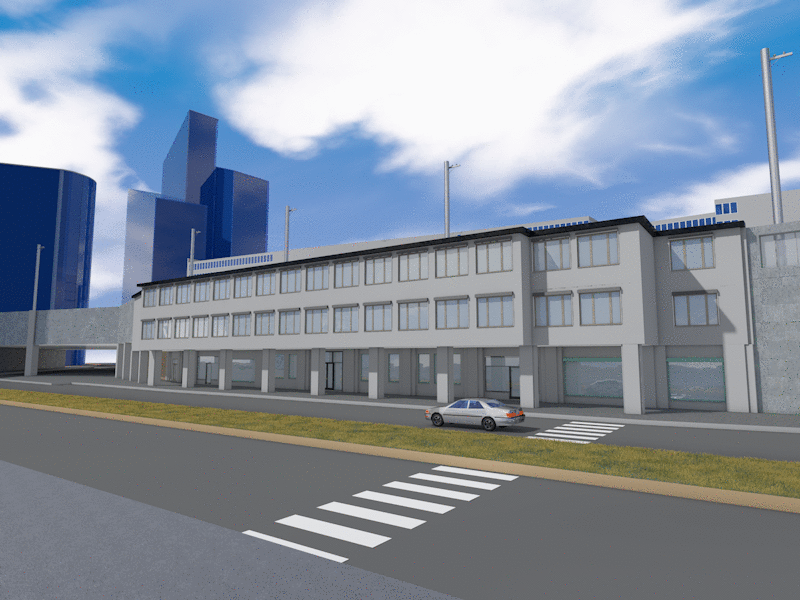
The red is for what will be added
Changes :
– A new lightweight structure of two stories is added on top of the existing to optimize the use of the plot. It increases the net area by more than 730m².
– The placement of some windows is changed to adapt better to the new program.
– The coating of the columns on the ground floor is removed.
– An additional stair from the street is placed to improve the flow.
– A terrace on the first floor is added.
Program
The new program is based on the area and what the community could use and appreciate, also on an economical aspect, as this project is realized with the perspective of being possible, it was important to ensure a return on investment for the owner. And finally, it was about revitalizing not only the building but also the area around it.
Ground floor :
– Restaurant
– Co-working space
First floor :
– Restaurant
– Gym
– Nursery
Second floor :
– Para-medical centre
Third and fourth floor (new structure) :
– Student housing
Ground floor
The restaurant and the co-working space can work together can they can be used by the commuters and travelers from the train station nearby.

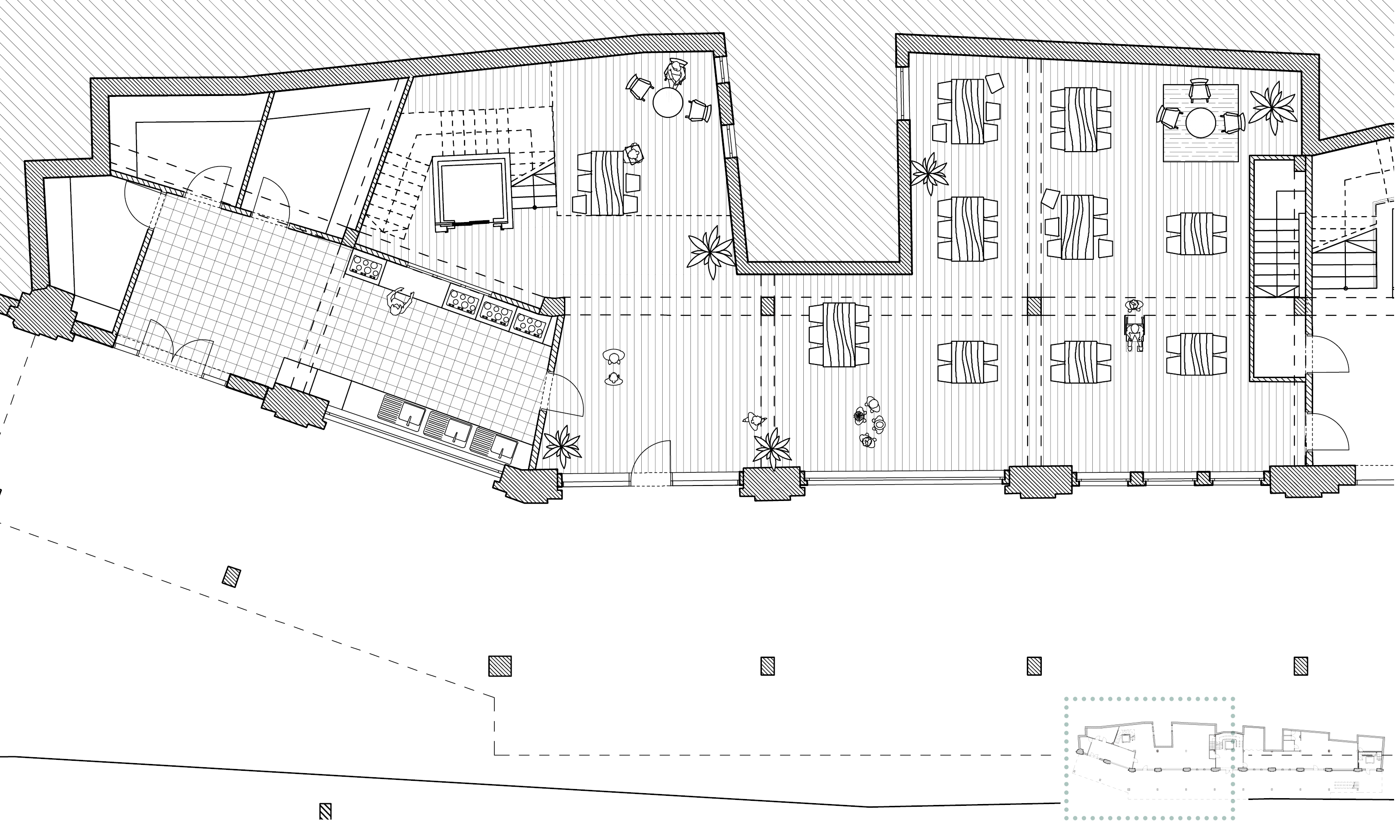
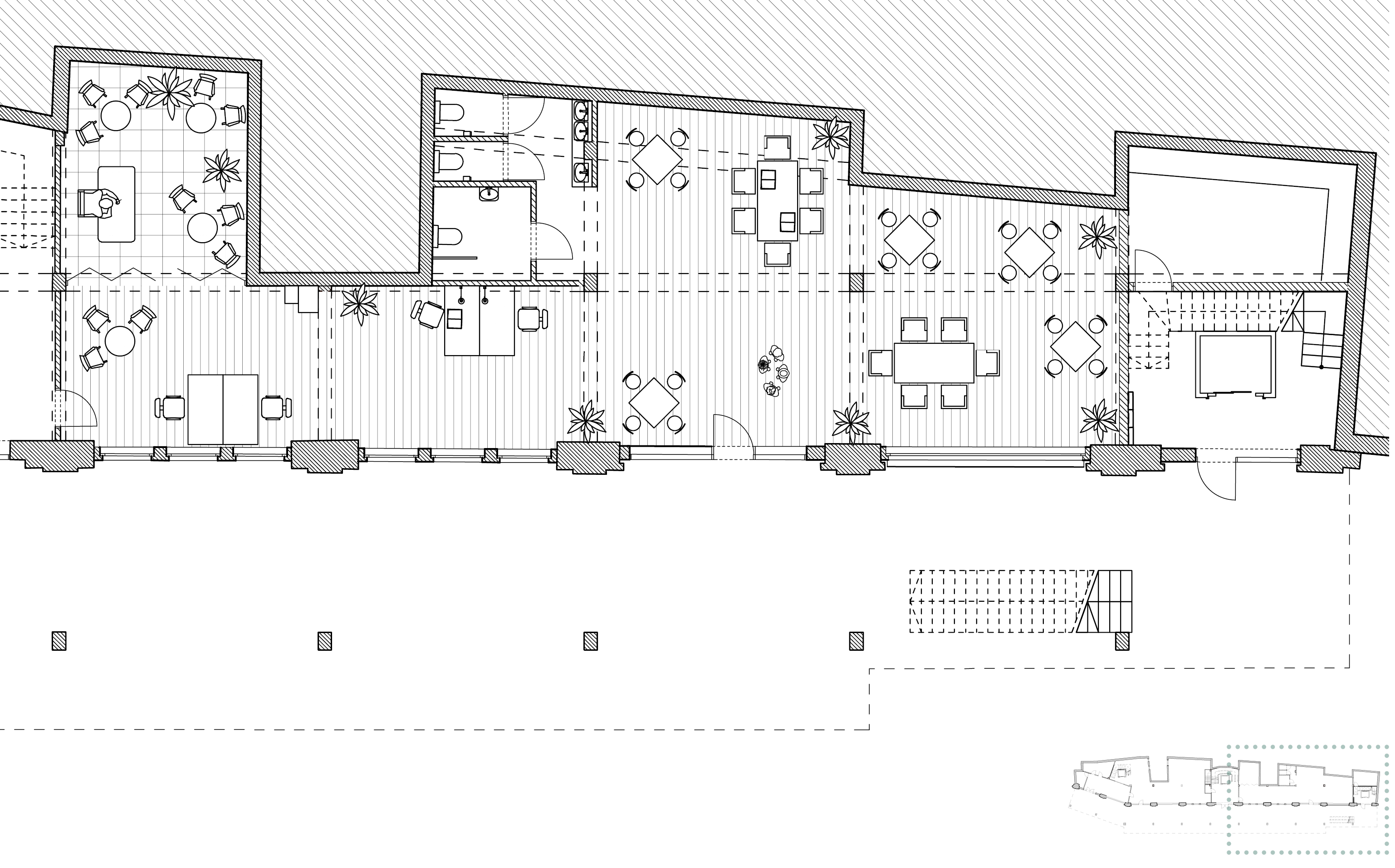
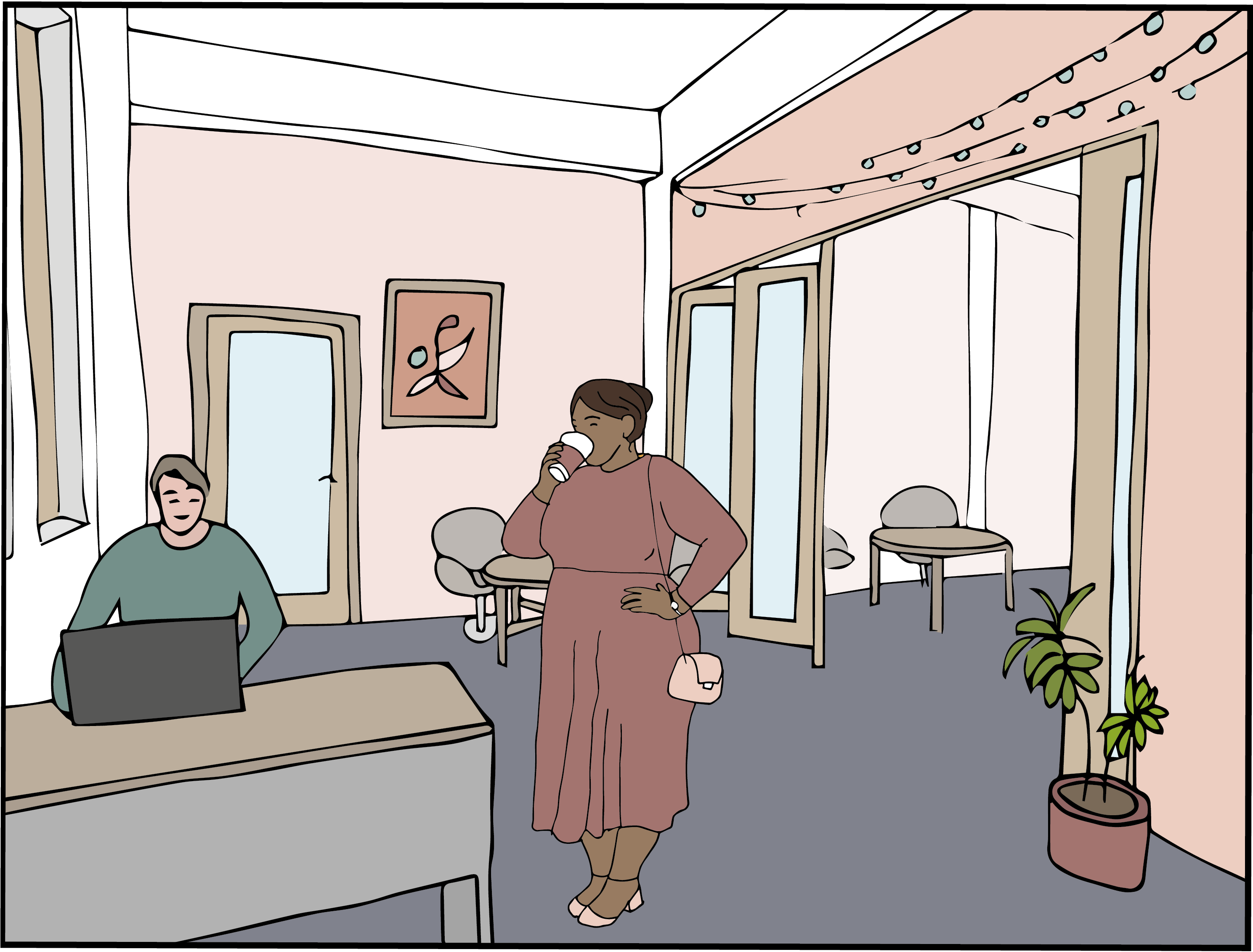
First floor
The gym could easily find clients as the area around is very dense. The nursery would fulfil a real need as there is a significant deficit in childcare places in the Brussels region. Alternatively to a nursery, a recreational and exchange centre made up of play modules, reconciling leisure pleasure and psycho-motor skills could be considered. This space dedicated to parents and children would be open not only to families but also to schools for fun or learning activities. For this alternative, a global revision of the space dedicated to the function would then be expected.

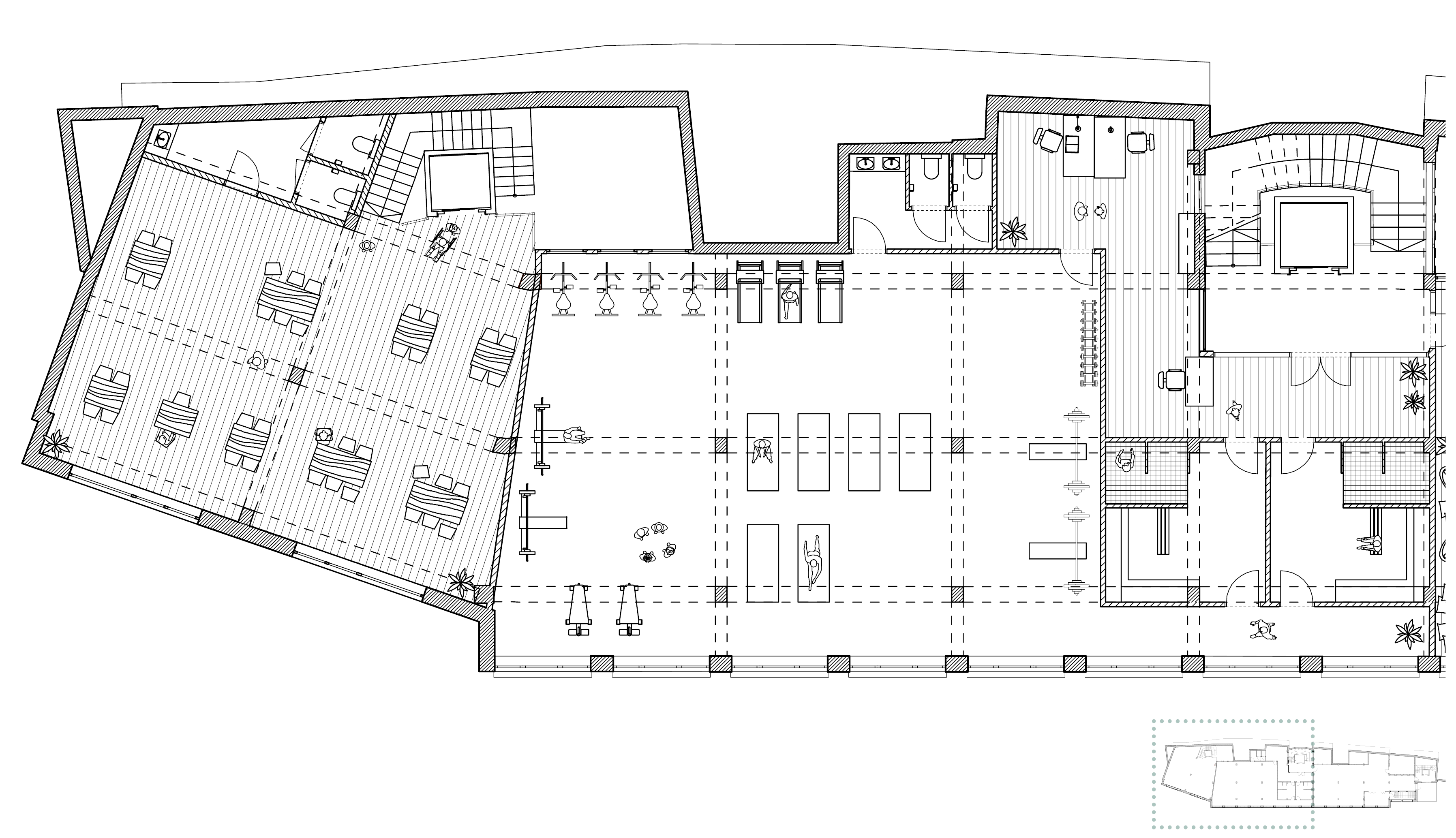
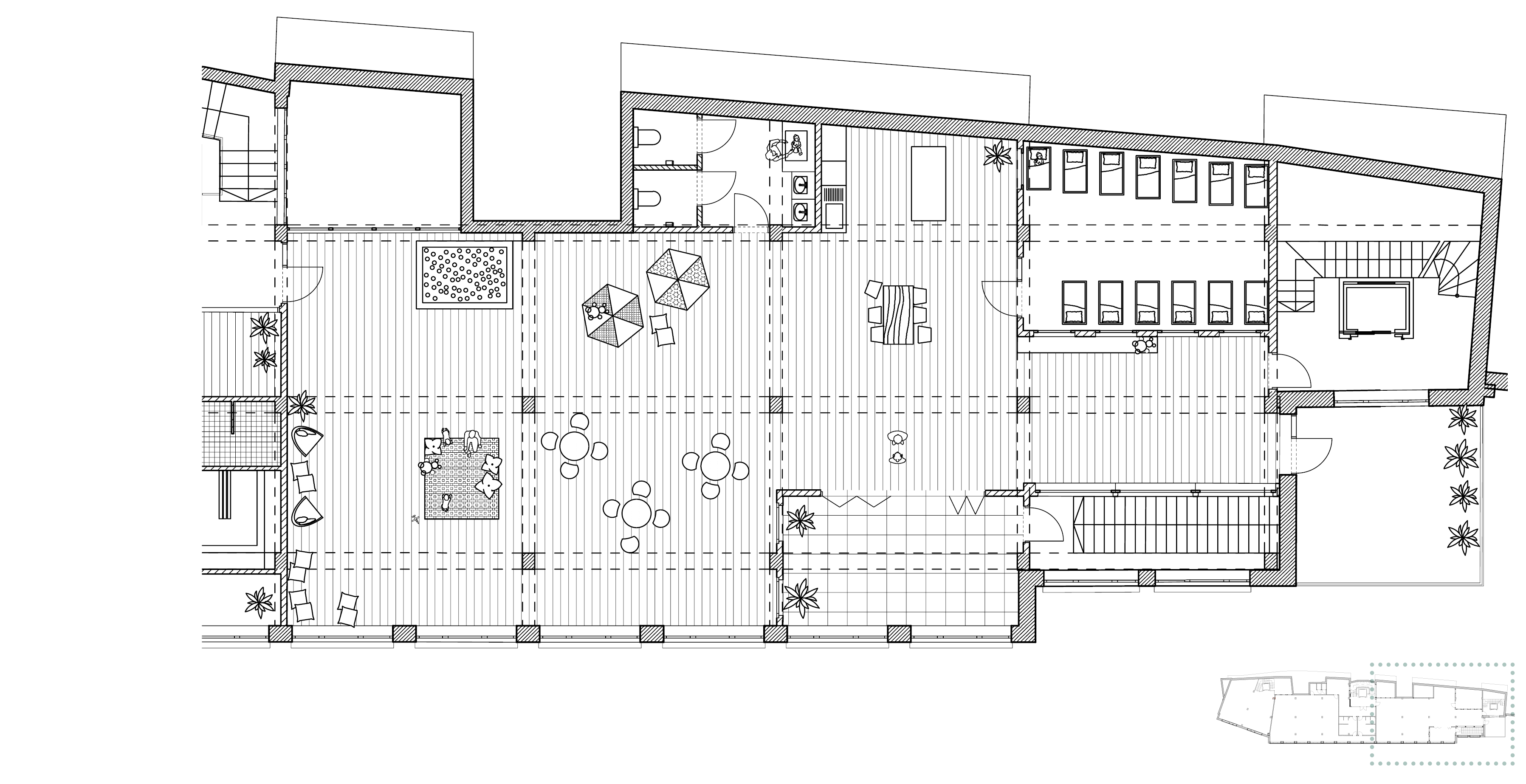
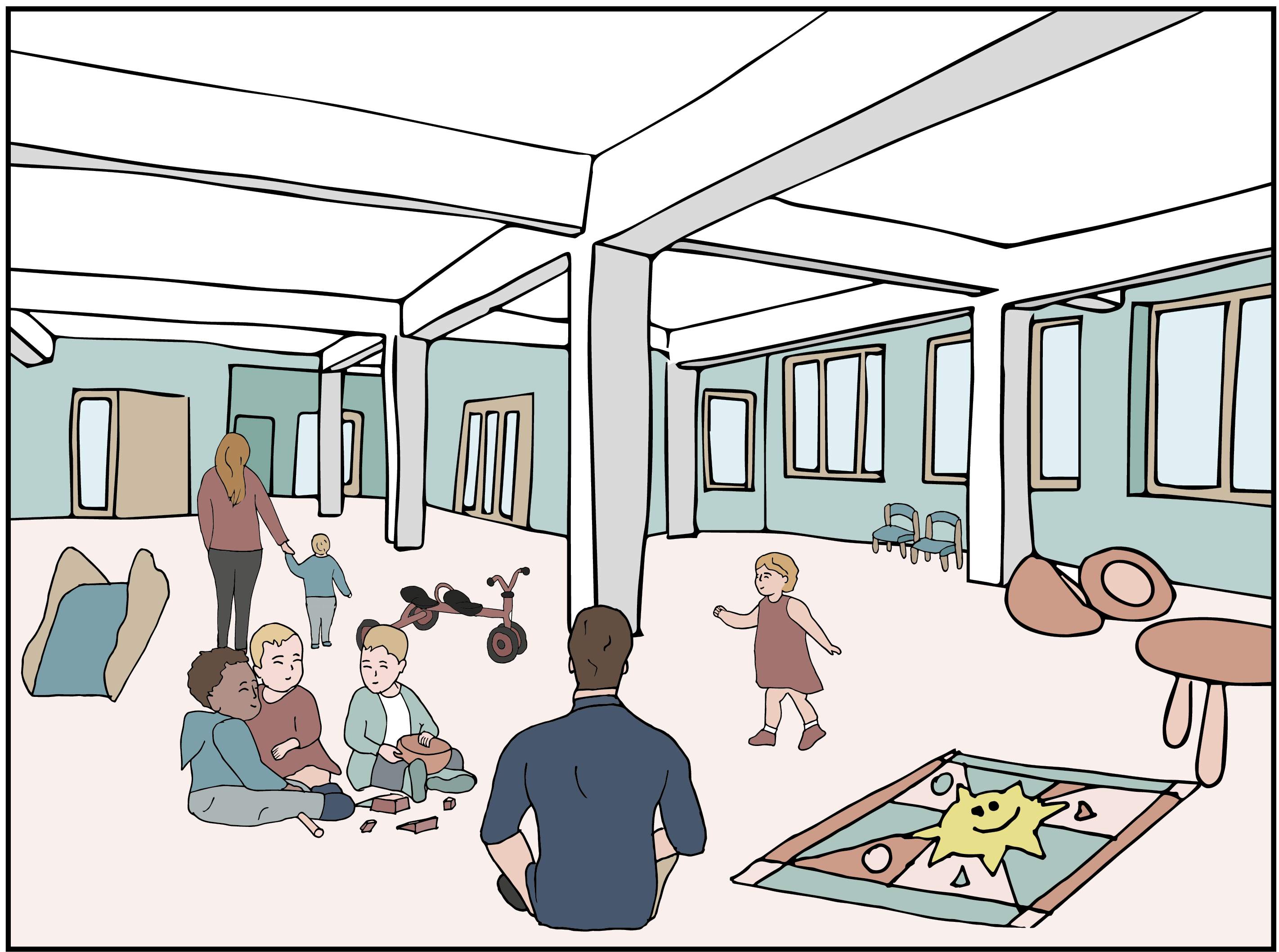
Second floor
The second floor is entirely dedicated to a para-medical centre. It focuses on children from 2 to 18 years old with motor or psychological deficiency. Occupational therapists, psychologists, speech therapists and so on are working in this centre. No centre like this exists around, therefore it will be a real asset for the municipality.

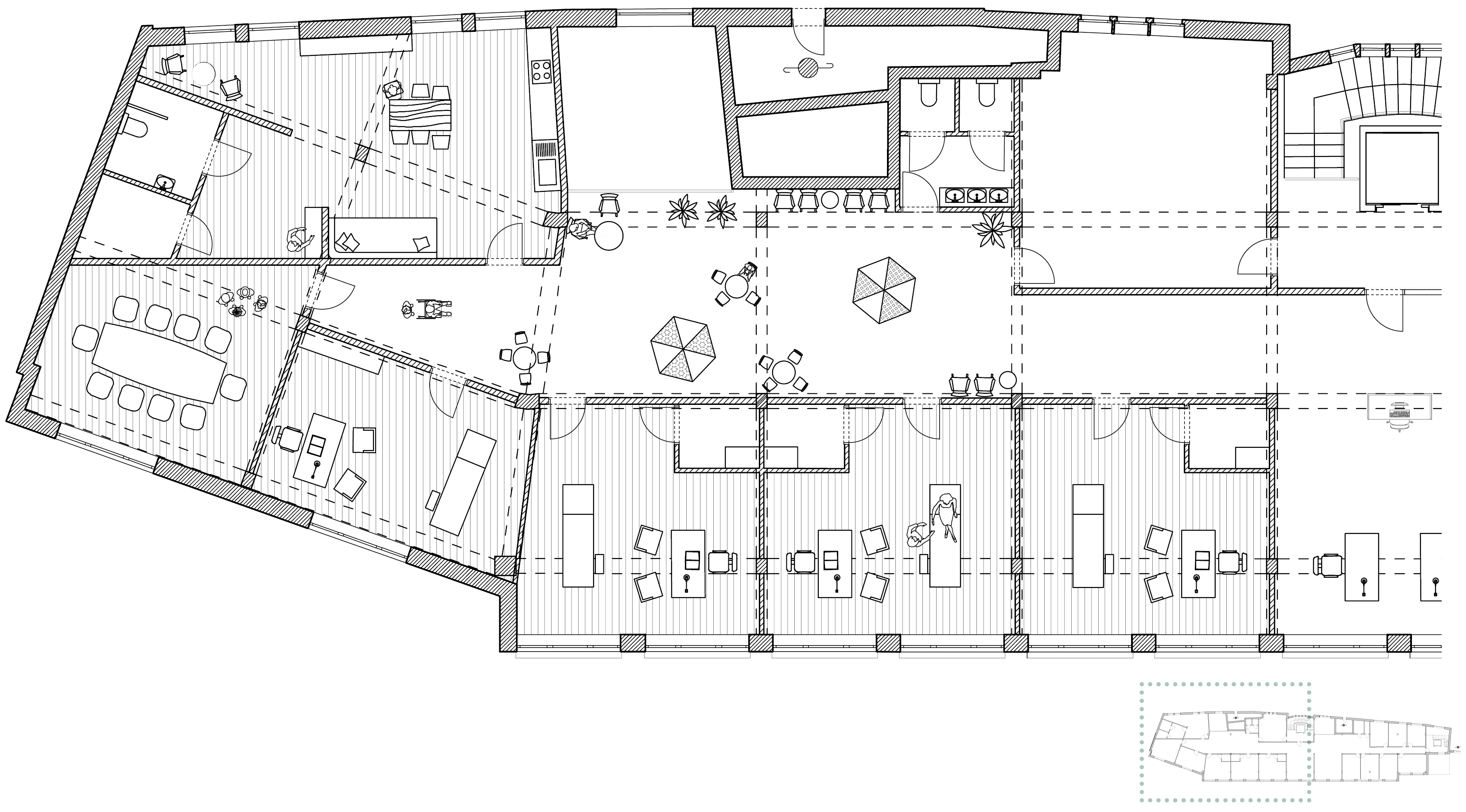
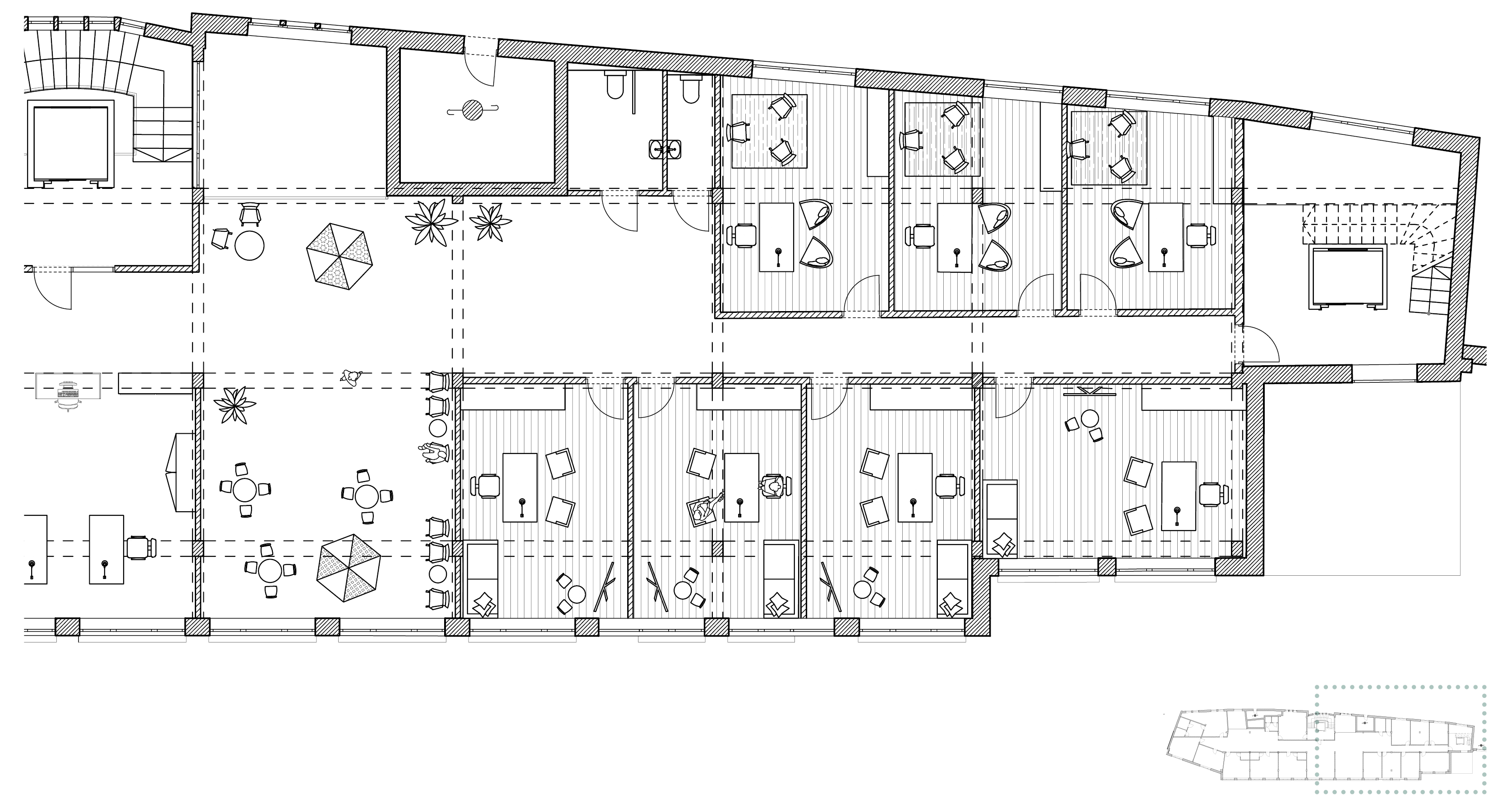
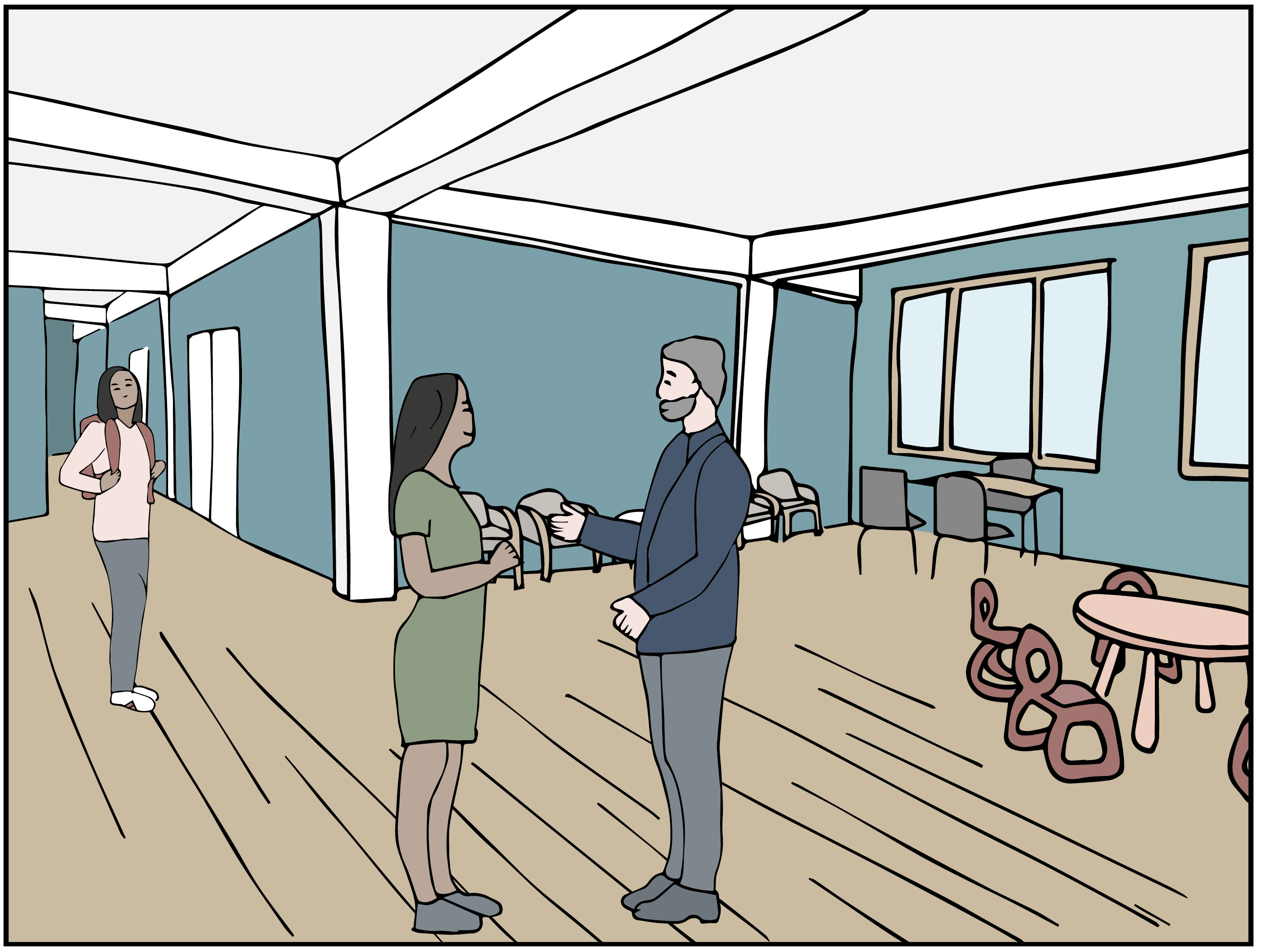
Third and fourth floor
The added structure hosts student housing. Different strategies were undertaken to deal with a noisy environment (due to the railway next to it).
Using temporary housing was a first strategy to tackle down this issue, thereafter it was decided that it will be for students as there is a university campus within a walking distance.
The new structure does not follow the existing one on the West to create some distance with the railway.
The layout inside was also carefully designed, placing the calmer rooms such as the bedrooms on the Eastside. The circulation is done on the West creating one more buffer zone.


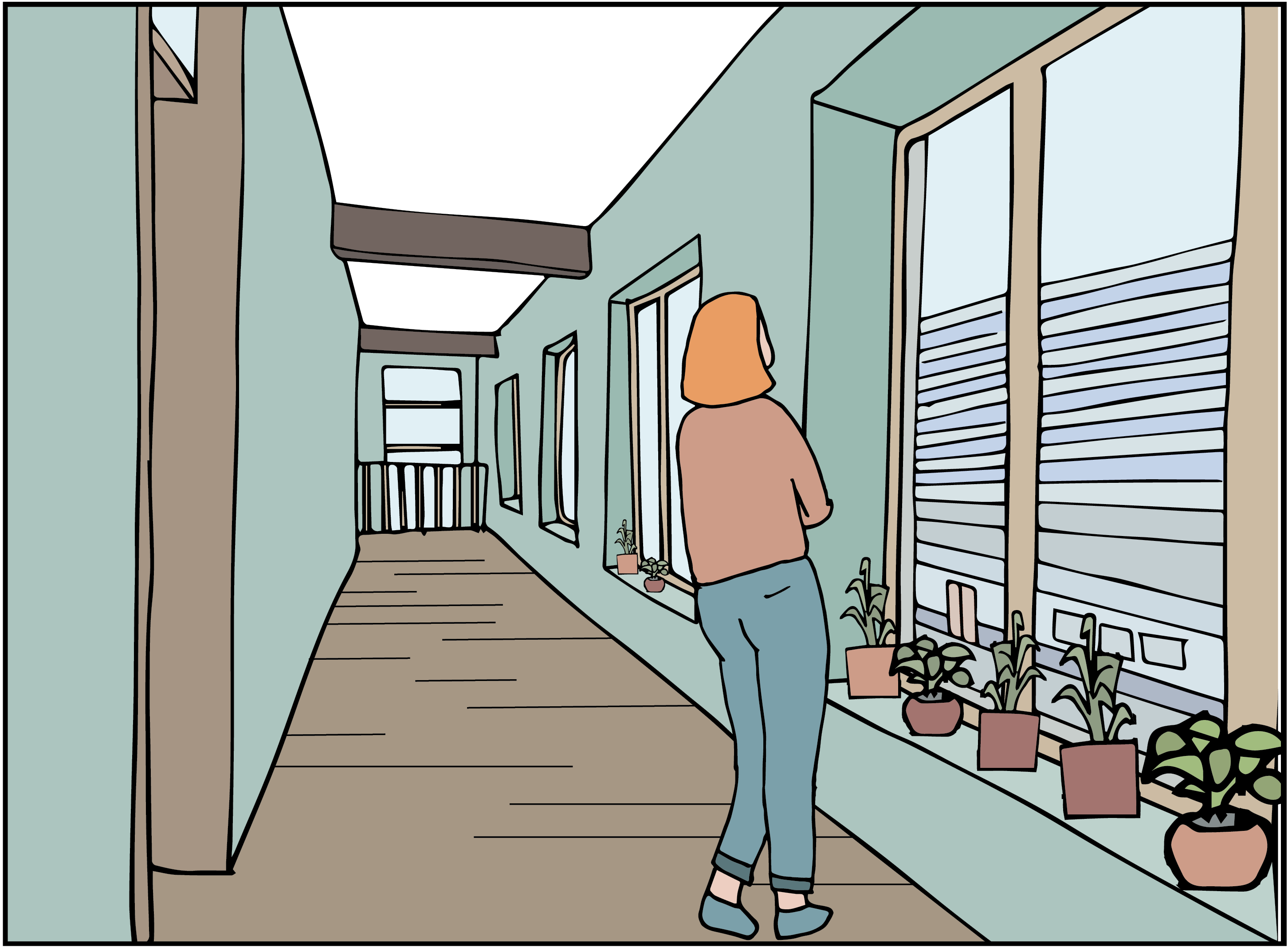
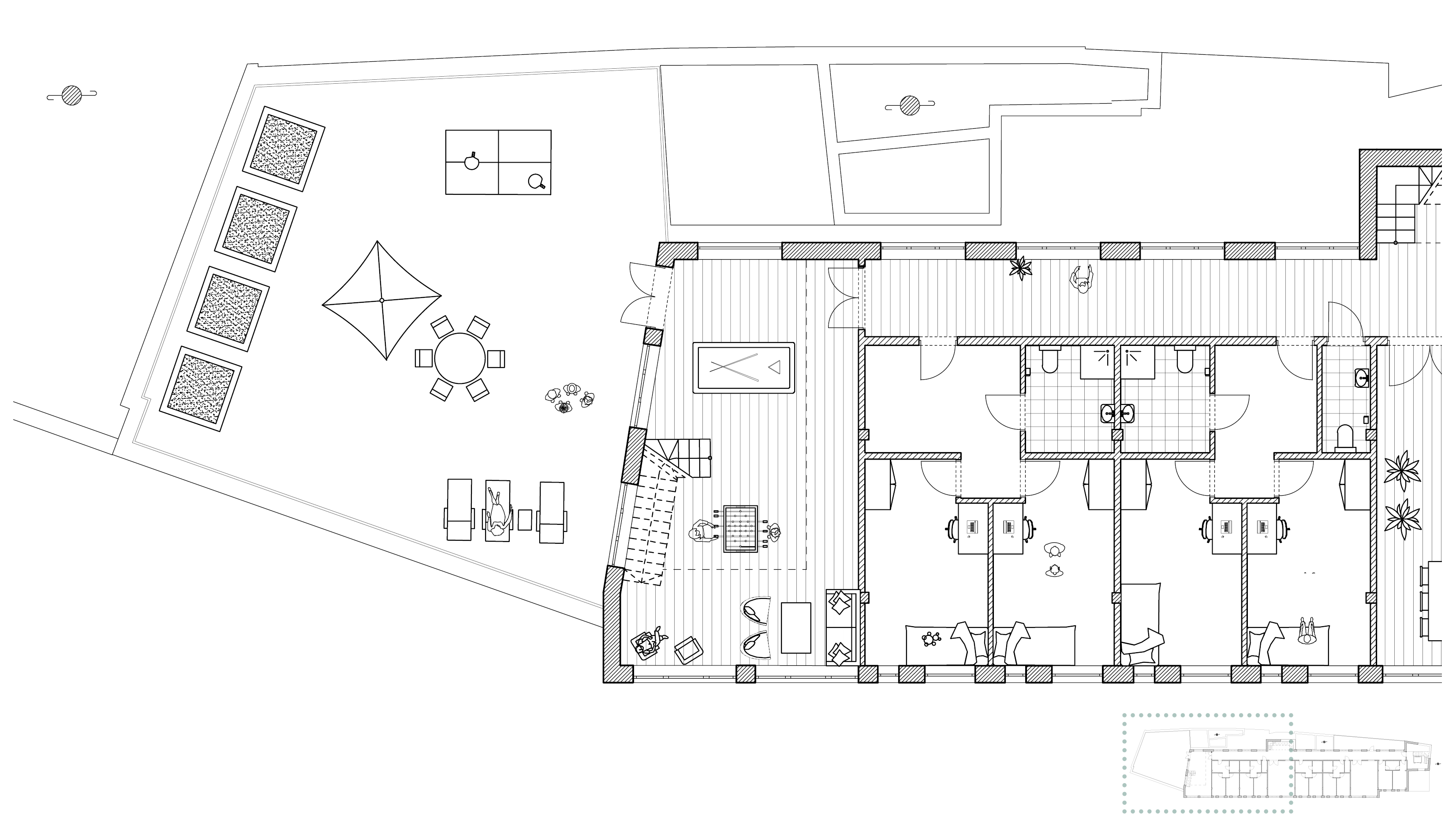
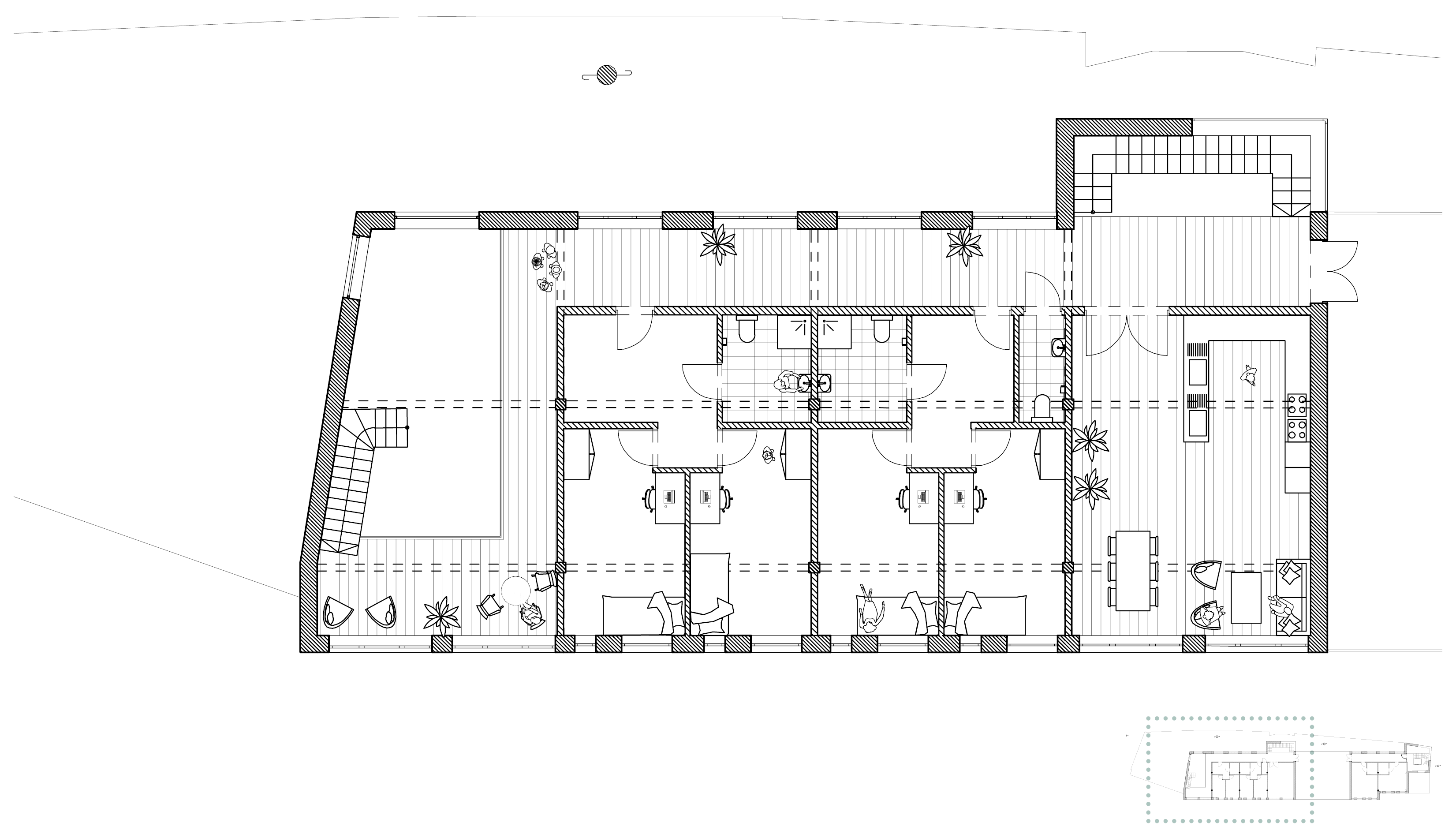
Synergies
Consideration has been given to create synergies within the building, choosing activities that can complement each other.
For instance, the students from the residence could go work out in the gym or study in the co-working space.
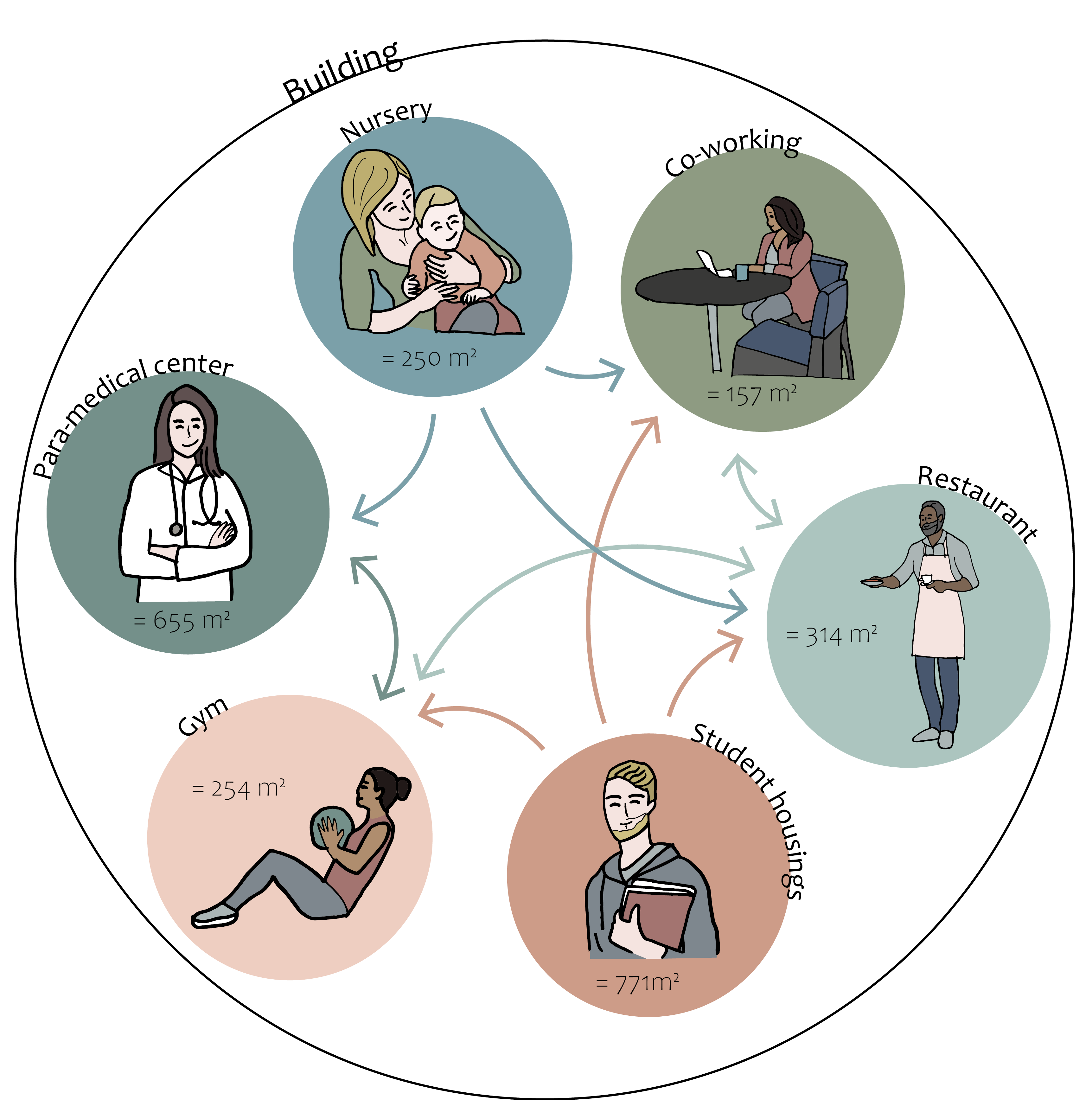
Sections and facades
