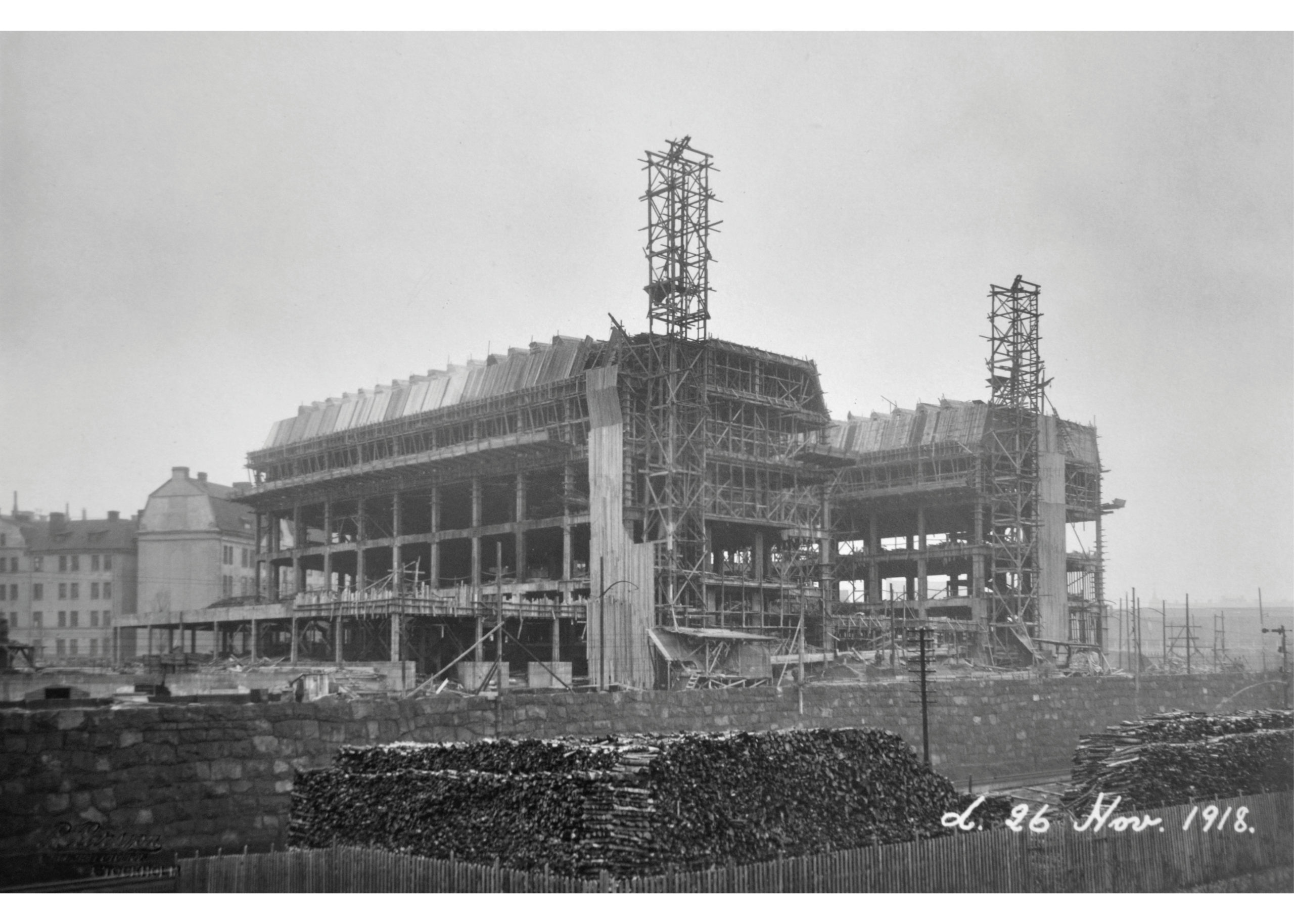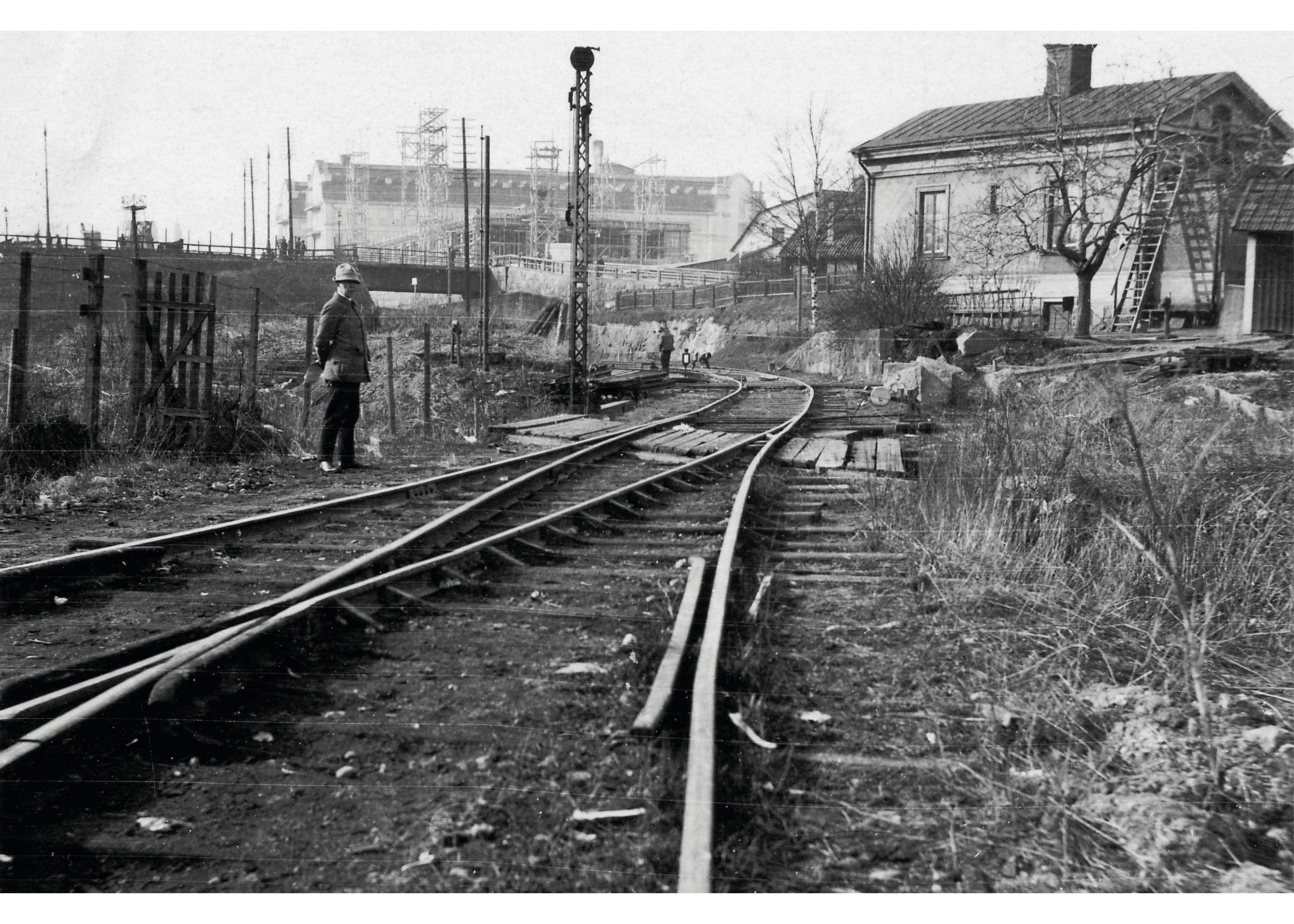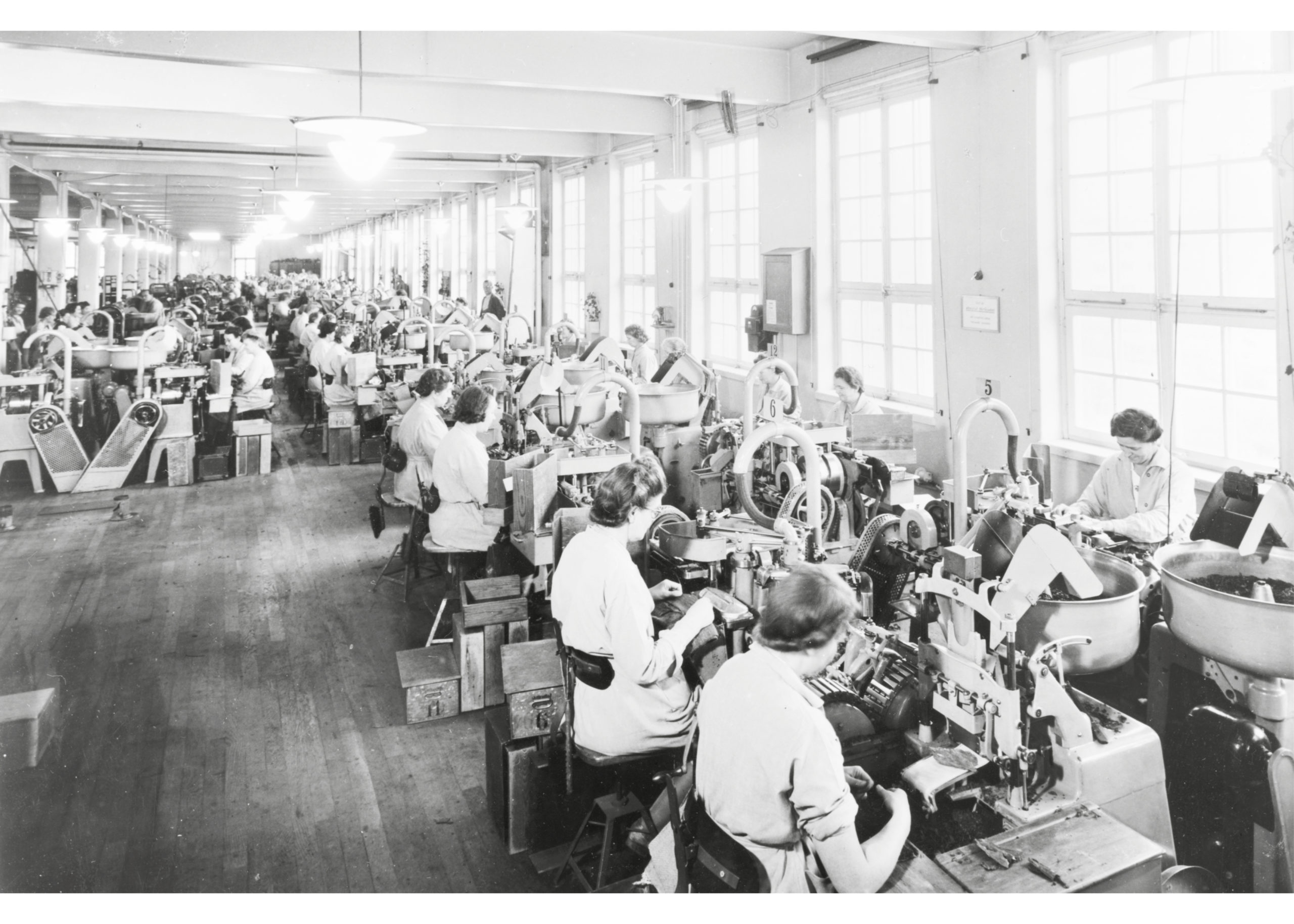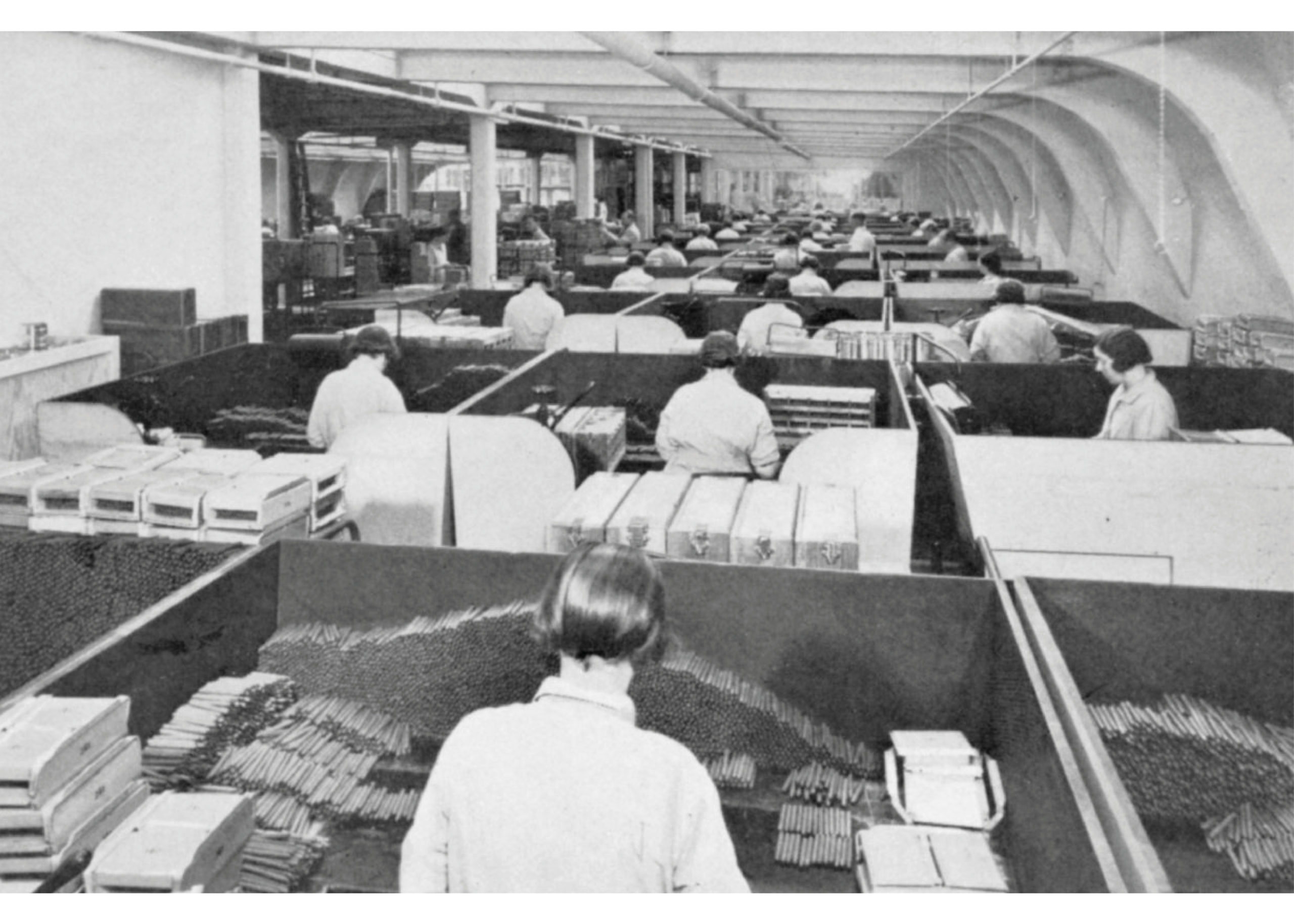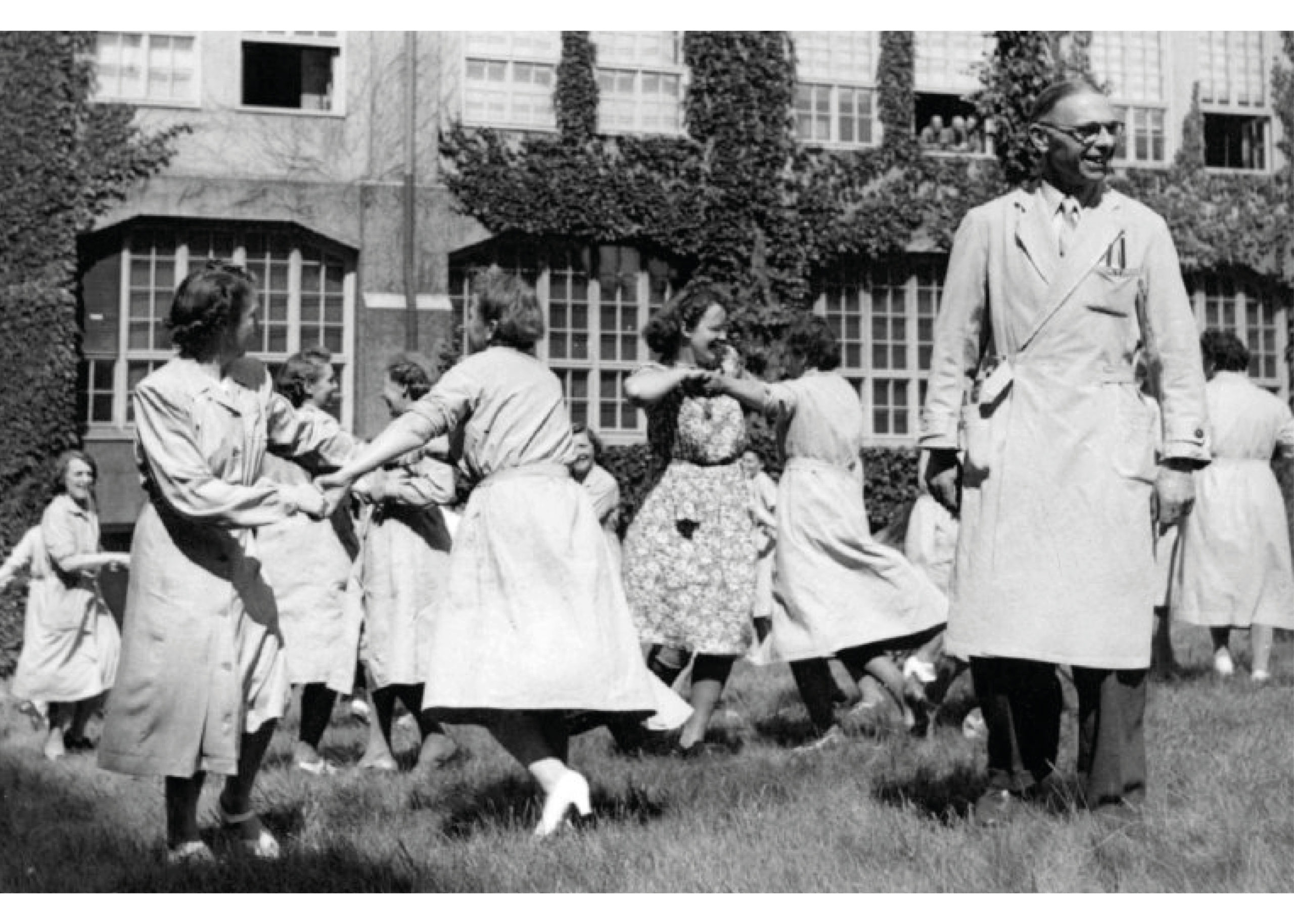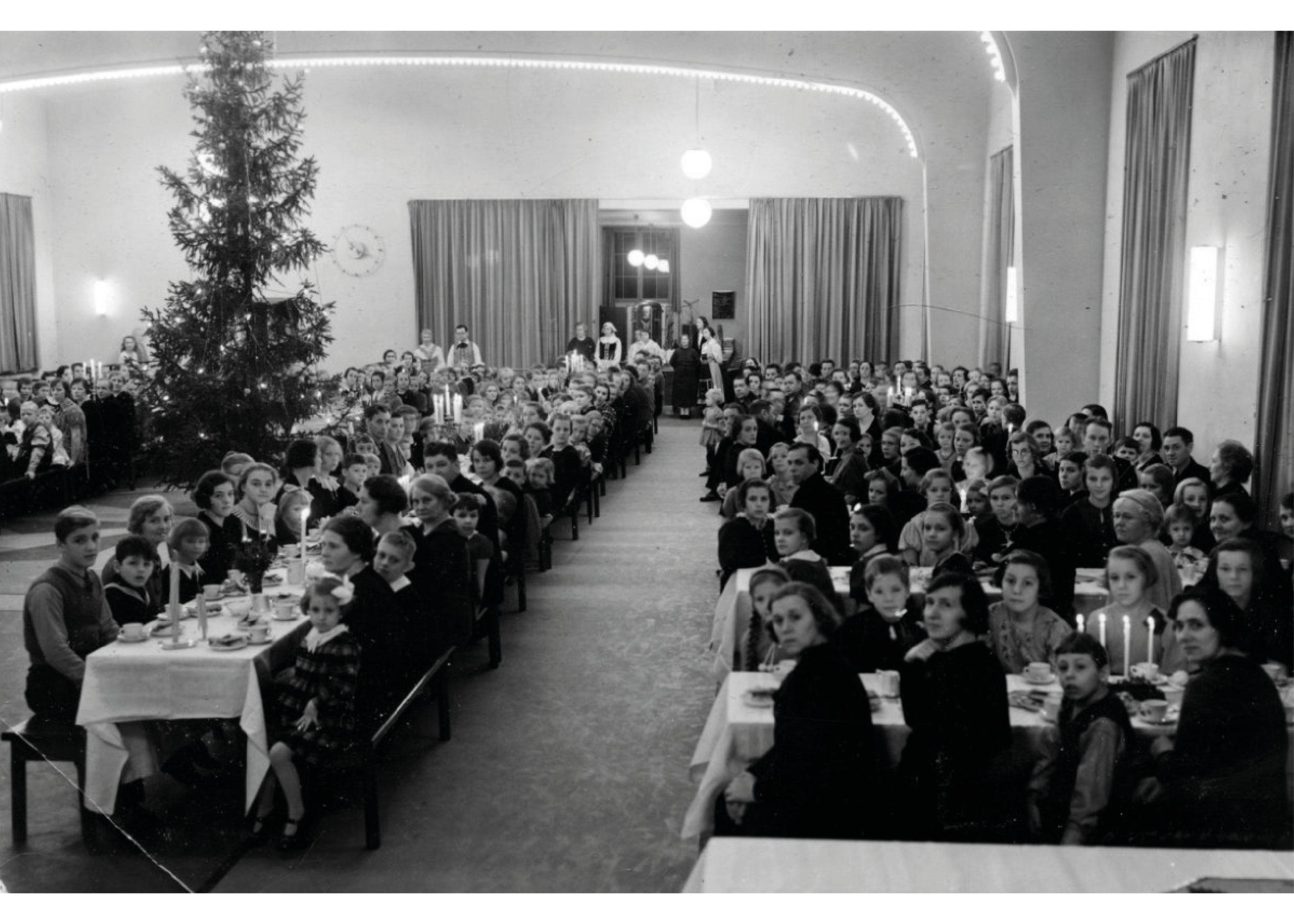
In the beginning of the 20th century Sweden was a country with both social and economic challenges as well as political tension. Universal voting right was one of the questions being discussed and the outbreak of the first world war rose questions about how the Swedish defense was going to be financed. At the same time, it was decided to introduce national basic pension which also resulted in more expenses for the Swedish state. After several years of discussions and debates it was decided that tobacco would serve as a taxable entity and the Swedish Tobacco Monopoly was founded in 1915. One of new company’s first steps was to rationalise the industry and to decrease the number of factories. None of the factories in Stockholm was considered as suitable since they were too small and it was decided that a new one would be constructed to which all production, distribution and sale in the region would be concentrated. In 1916 two unbuilt blocks on Södermalm was bought by the monopoly and they were merged together to create a block with a triangular shape. The new site was given the name Kvarteret Tobaksmonopolet. Along the southern border of the block the main railway line was located which was an important condition for the choice of site. Another reason was the relatively low prices on Södermalm since it was considered as a peripheral part of Stockholm at the time.
Above: photographs of the building site.
In 1917 the construction of a factory building in the middle of the 19,281 square meter large plot was started. The five-story building was placed on top of three basement layers that were stretched under a large portion of the plot. Construction wise the buildings consisted of pillars and beams of iron and concrete with tier of logs made of reinforced concrete. The building was made in a u-shape but was unregular since it was adapted to the triangularity of the plot. The building contractor Emil Lindkvist made all construction drawings and plans while Ivar Tengbom was hired to draw the facades. The majority of the facades were done in an industrial style with a rhythmic division and mullioned windows placed in pairs while the articulated gables were well- decorated. The two gables towards the south were connected with a lower portal building with a large arch and behind it a courtyard with a partially glassed roof was placed. During the 1930-ies the portal building was changed multiple times and the arch was replaced with an angular gate and an additional floor was added after drawings by Ivar Tengbom. The gables were provided with balconies and a yard was planted on the garden alongside the building’s east facade. It is said that the reason why a large effort was put to create outdoor spaces was because the workers were not allowed to leave the factory site during their shifts. The roof was sectioned in two levels and covered with red tiles and black metal sheets. The lower level was equipped with lanterns to bring in light from the north.
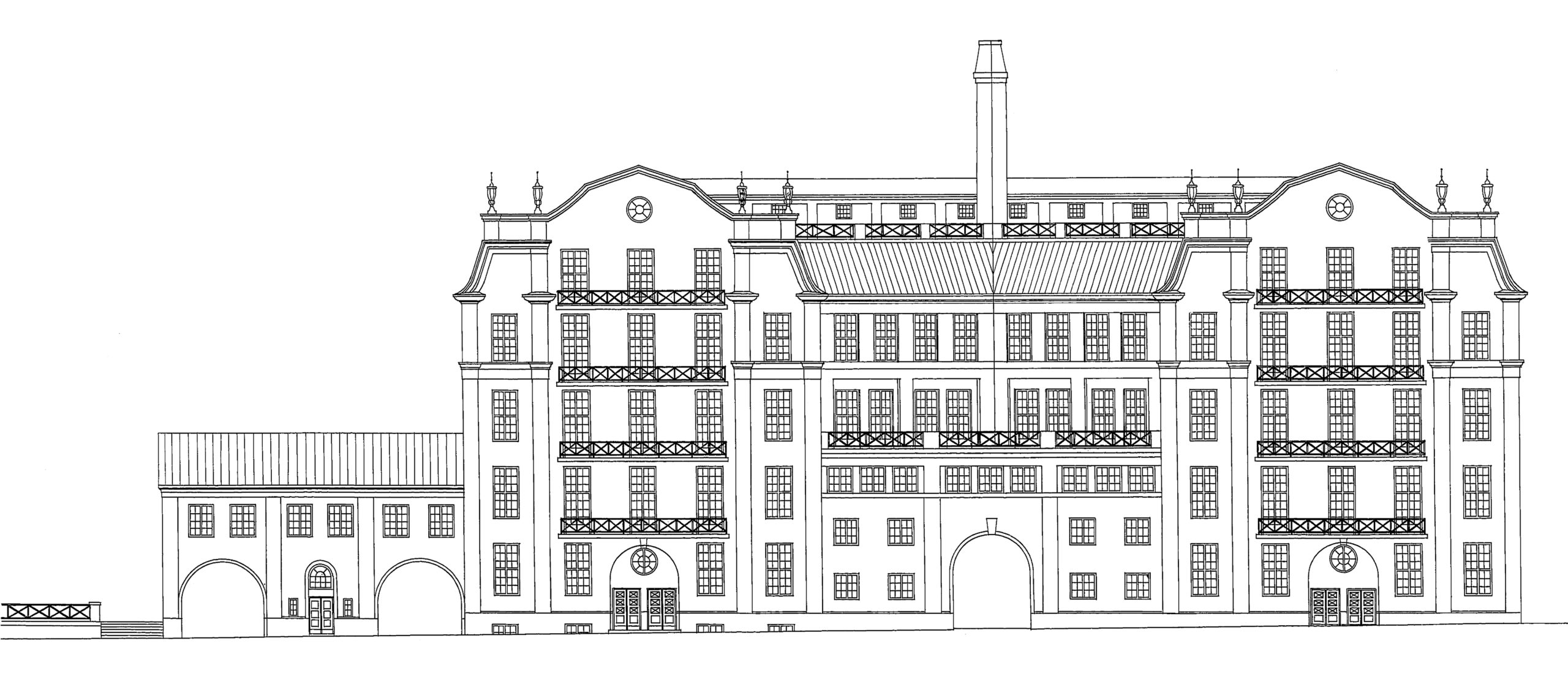
Above: original drawing of the south facade.
When the tobacco was delivered to the site in its raw shape it was taken care of in a building that was connected to the west facade. Towards the south it had an entry gate as well as a loading dock. When the building was finished in 1922 the ground floor contained expedition, canteen, storage as well as an open space for production. The upper floors did all consist of mostly open factory space in combination with smaller offices and changing rooms while most of the storage was concentrated to the three levels of basement. The production was divided in different parts; cigarettes were made in the western part of the building while cigars and cigarillos were made in the eastern part. On the top floor, where the roof lanterns made the light good and even, the cigars were sorted by colour.
Above: photographs of the production.
In 1924 there were 1600 employees in the factory whereof 1400 were women and 200 were men. Early on, the board understood the importance of creating a trustful cooperation with their employees and they decided to recruit Herta Svensson as employee consultant whose sole task was to promote the social goals that was raised inhouse. The inspiration came from Britain where many of the industries hired so called welfare workers that exclusionary dealt with manpower care. Questions regarding safeness both during and after the employment was given a lot of space which resulted in that social insurance systems were established and that scholarships were initiated to promote further education. Given the fact that the majority of the employees were women, the concern and care of children became an important matter. This led to the enterprise founding day care as well as both homework assistance and varied recreational activities for the children of the employees. The combination of these different actions made the monopoly become a revolutionary company regarding welfare for employees in Sweden. With that said, the management did not see their actions as charity but rather as mutual benefits for both employer as well as employee and they were convinced that the favours being given to the workers would reflect back upon them. During this time, bitterness in between social classes was common and the monopoly’s management believed that it was important to create personal connections of trust and understanding to resist feelings of unfriendliness. For that reason, many activities to promote social interactions outside of work was hosted to create bonds in between employees.
Above left: midsummer celebration. Above right: Christmas party.
The production on the site was with time limited to cigarettes when the other products were terminated in different steps; pipe tobacco in 1932, snuff in 1939 and cigars in 1949. The 1960-ies came to be a decade of change since the Swedish parliament concluded that the monopoly was going to be rescinded. In contrast from when the monopoly was established, the initiative for this change did not come from the politicians but from the monopoly’s management. They had a strong belief in the power of competition and was optimistic about how they would manage in a rival situation. In 1961 the enterprise turned from a monopoly to a state-owned company and changed name to Svenska Tobaks AB. In the middle of the 1960-ies the production of cigarettes on the site was terminated and relocated to a completely new factory in Malmö while the head office stayed on the premises. In 1971 the company was bought by a state-owned empire called Procordia and after their acquisition of Swedish Match in 1992 they took on the lastly mentioned name instead to benefit from the fact that this name was internationally known.
After having moved the final part of the production from the premises the need of offices started to grow and parts of the previous production space were remade to meet this demand. However, long distances in between departments, lack in security and troublesome passages together with bad ventilation and high costs for heating made these spaces questionable. In 1968 a proposal for a new head office in the most western corner of the plot was made by Peter Celsing but was not carried out without any known explanation. During the same time the factory basements were remade into garage and a paved entrance ramp was built on the yard which resulted in a significant decrease of green space. Additional windows in form of dormers were also installed on the fourth floor in the factory at this point in time.
In the beginning of the 1980-ies the artist Elvy Engelbrektsson presents a new exterior colour scheme for the site and all buildings’ previous grey facades became yellow. Soon thereafter the municipality of Stockholm compiled a report of industrial environments that should be protected in which Kvarteret Tobaksmonopolet is included. This report states that the exterior of the buildings should keep their original characteristics when it comes to placement and shape of windows as well as the material in form of plaster. It also says that the roofs should be preserved with its tiles, dormers and lanterns. Additionally, it points out the importance of keep maintaining the garden. With that said, a fifth story was added to house laboratories and the roof got a new shape after the majority of the lanterns were removed in the 1990-ies. At the same time the portal building was remade once again. In 2007 Swedish Match decided to sell all their properties on the site. The new owners were the Scottish investment management group Aberdeen Asset Management and the Swedish real-estate concern NCC. It was the end of the site’s tobacco era.
1: Introduction. 2: The Past. 3: The Present. 4: The Future. 5: Attachments.
