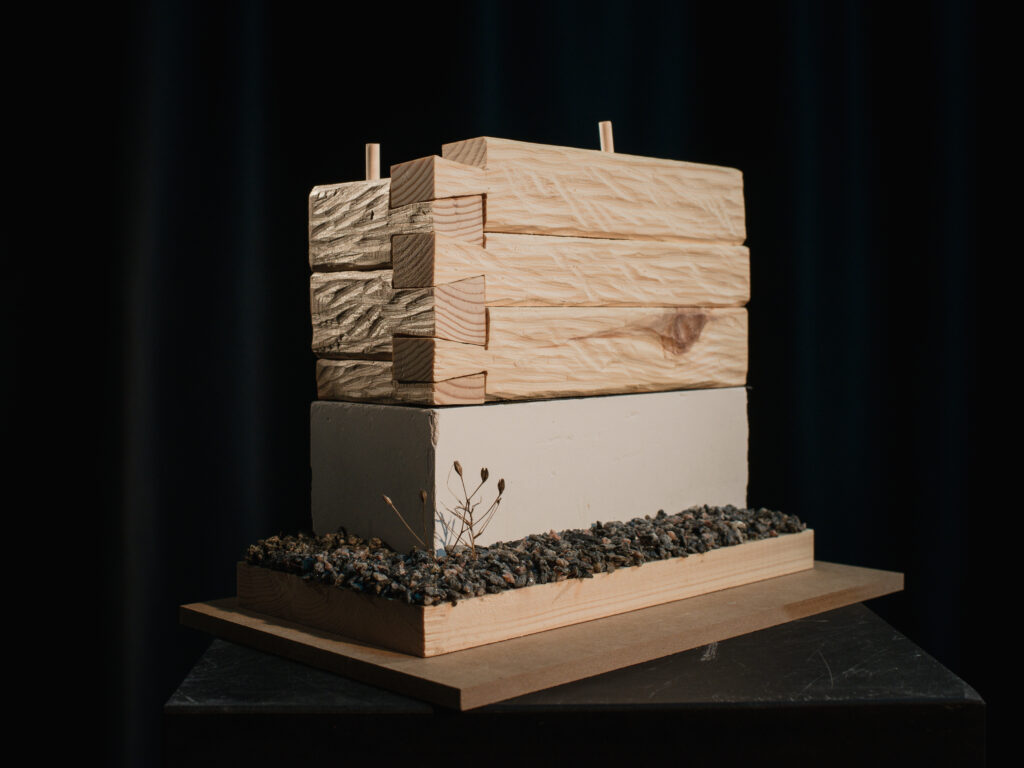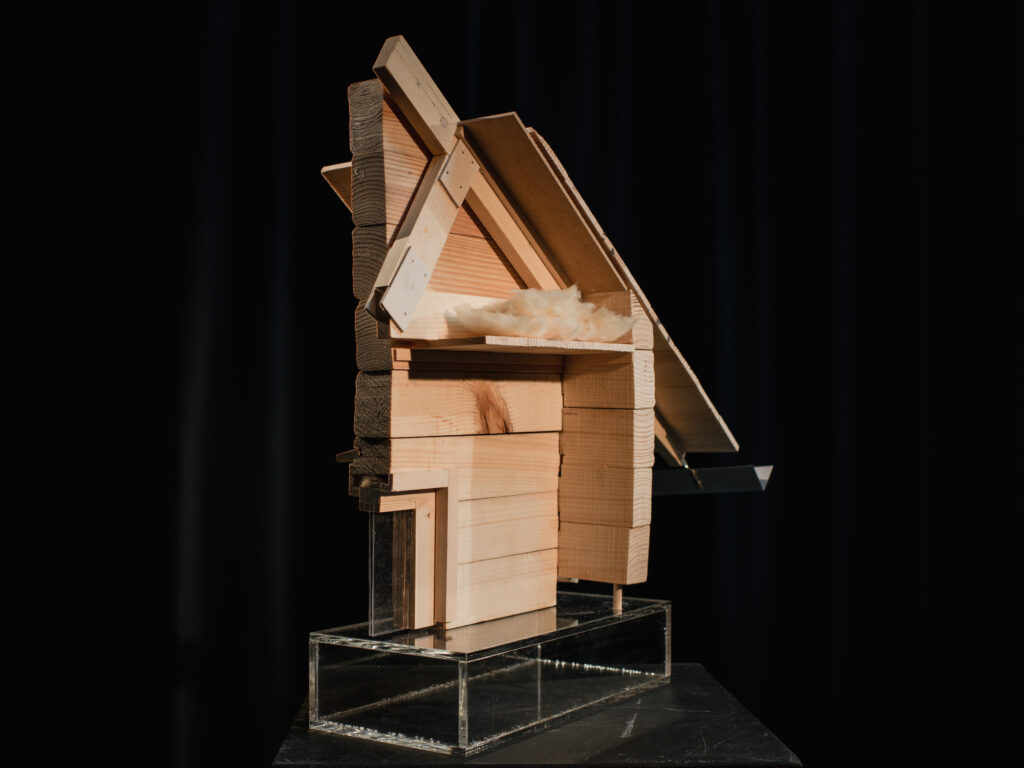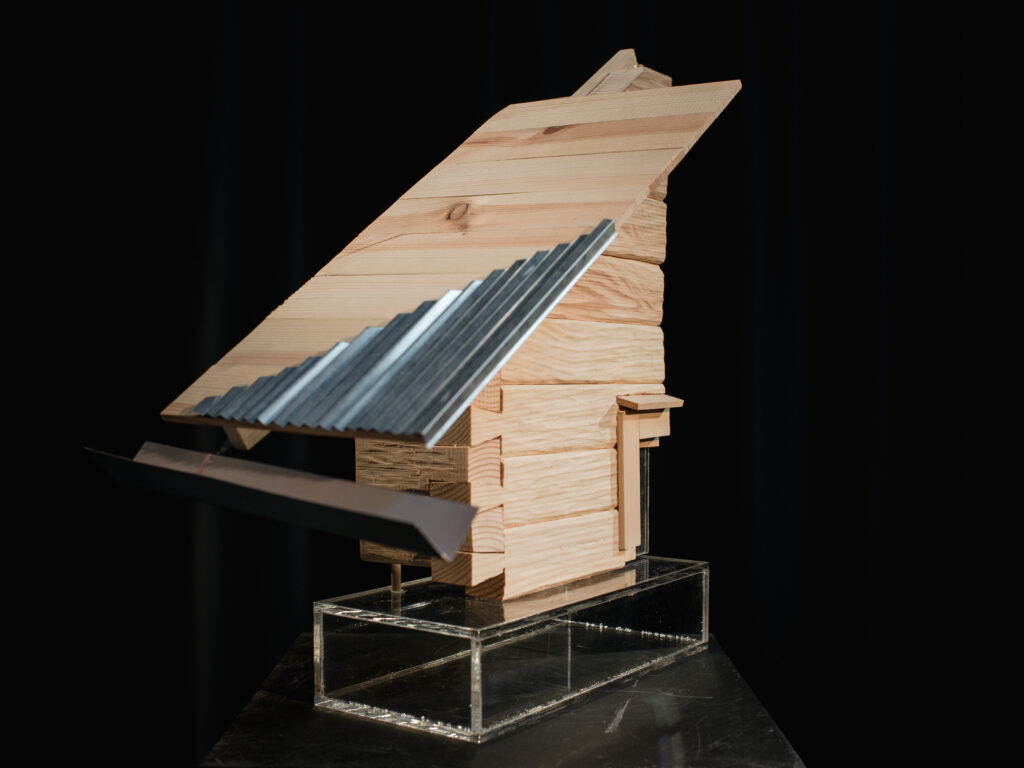Detail model

Scale: 1:5
Materials: Wood (pine), extruded foam, spackel, gravel
Our detail model aims to explore the precision and traditional techniques with which the house is constructed. The architects have brought the Nordic vernacular into the modern day and established it as a symbol of status. Such an engagement with traditional culture, in the context of a wealthy client commissioning a countryside leisure home, has created a reversal of the historical use of the fritidshus as a ‘poor man’s home’. Our model-making process, a process of solving the details as we worked, aligned with the processes used on site and gave us a greater understanding and appreciation of the intricate woodwork techniques.

Scale: 1:5
