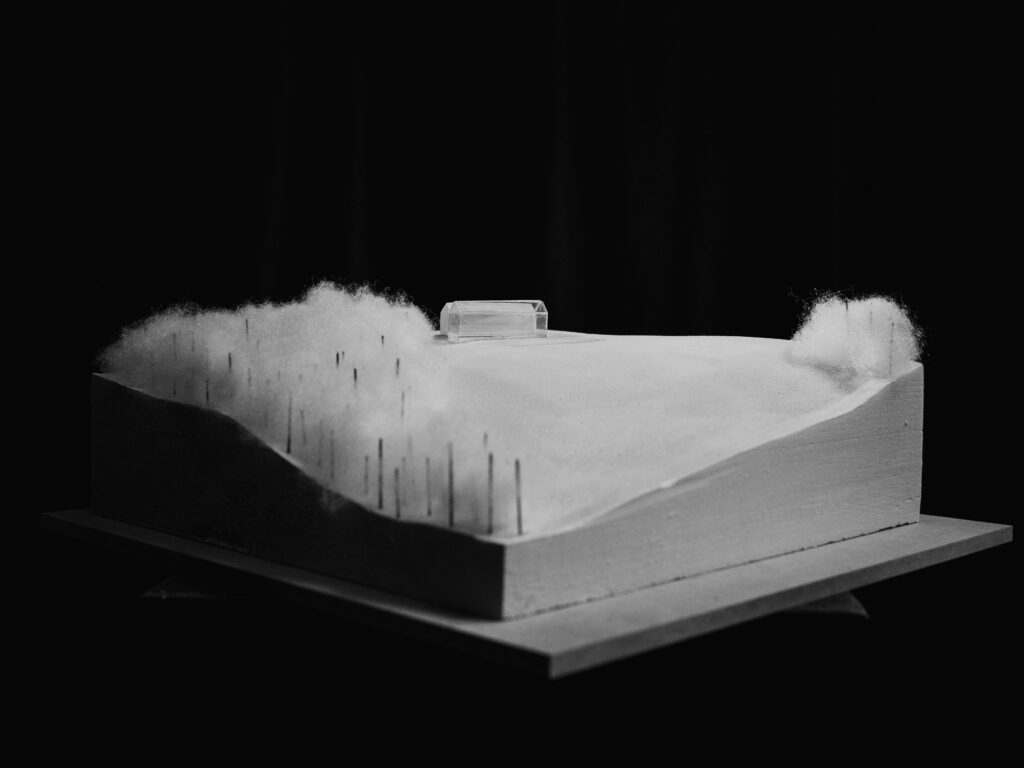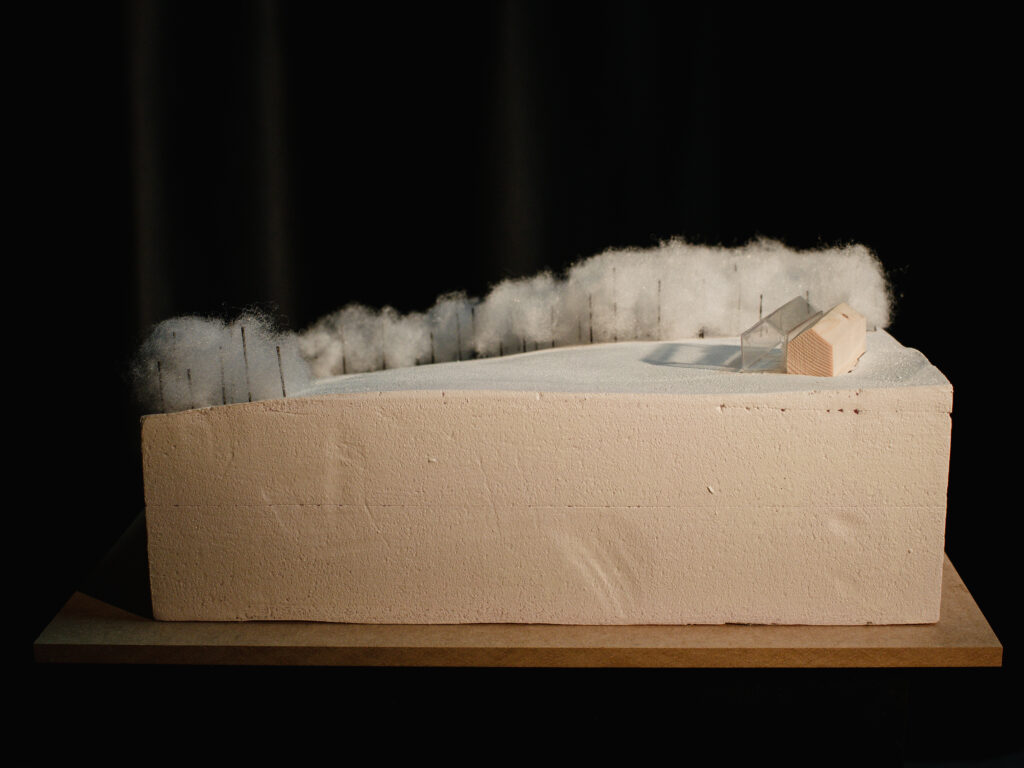Conceptual model

Scale: 1:200
Materials: Cnc-milled extruded foam, wood (pine), acrylic glass, wire, polyester cotton, white spray paint
Initially, the group discussed what characterized the building. The first thing agreed upon was the feeling of a closed, heavy and private building with an open, airy counterpart. To represent this, a solid block was chosen for the main structure and a light, transparent element for the second part. After a site visit, it was discovered that the building’s placement in the landscape was an important part of the experience. Therefore, it was decided to let the building be a small part of the model and try to capture its relationship with the landscape and the slope down towards the waters.

Höghult Fritidshus, Nordic Architecture, ACE360, Chalmers Architecture, Masters MPARC, spring 2024.